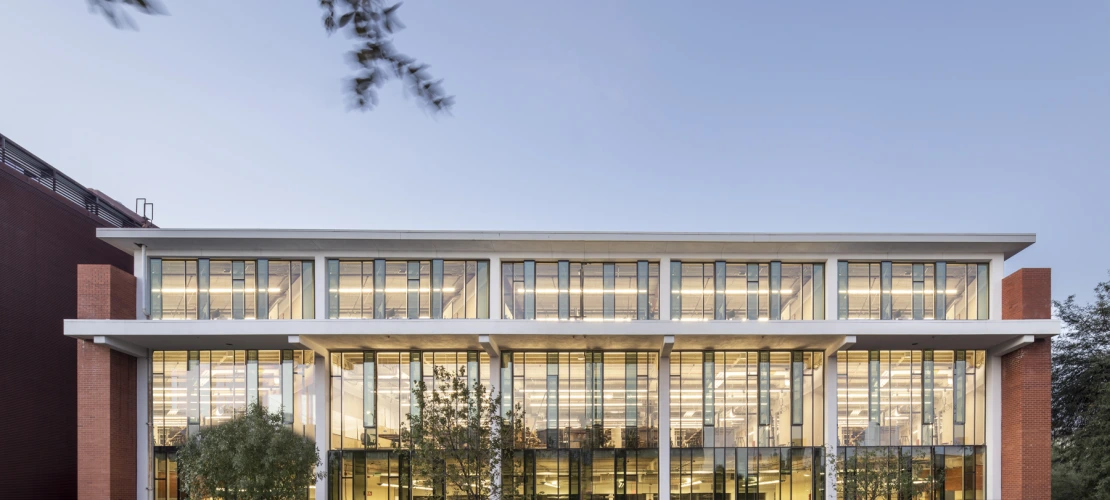The CAPLA West Building has evolved through various iterations over the years. Depending on when you attended the College, you might remember the center as an outdoor courtyard or an enclosed space. Today, it houses the Sundt Gallery, Student and Alumni Center, Faculty/Staff Offices, the Dean's Office, Studio Spaces, and more. In 2022, CAPLA West underwent a significant renovation designed by Richärd | Kennedy Architects and executed by CORE Construction. The renovation introduced expansive and flexible studios that capture light and promote natural ventilation, reviving the spirit of the original open-air courtyard in a modern, energy-conscious manner. Additionally, light-filled breakout spaces adjacent to faculty offices now foster collaboration and active learning on various scales, and the building's energy efficiency was enhanced in line with the pedagogy of net-zero architecture that students study.

