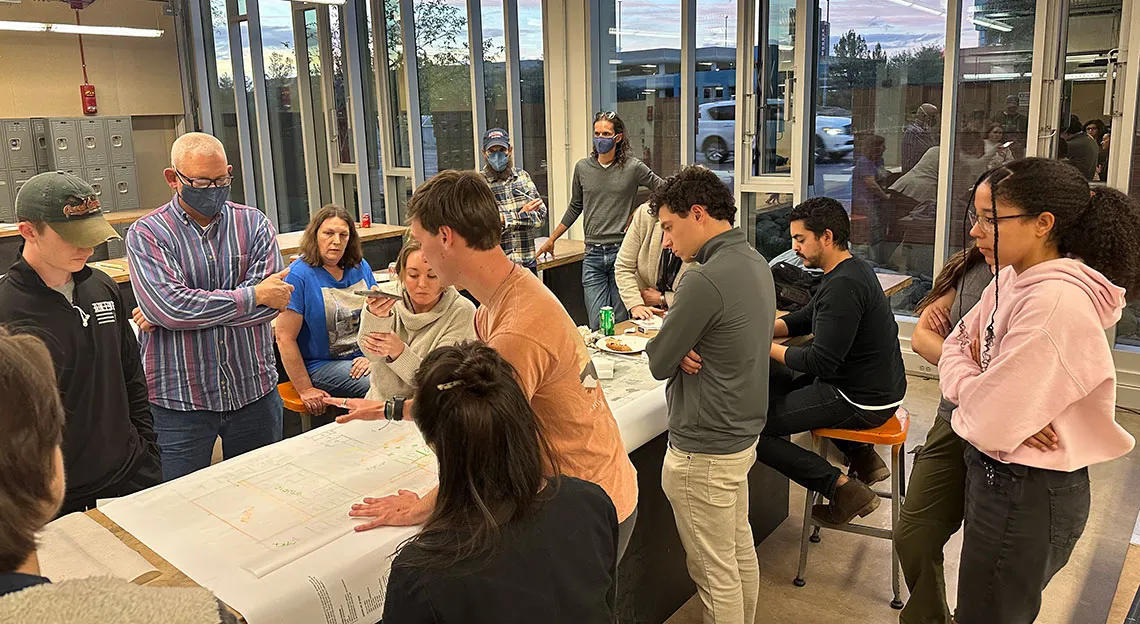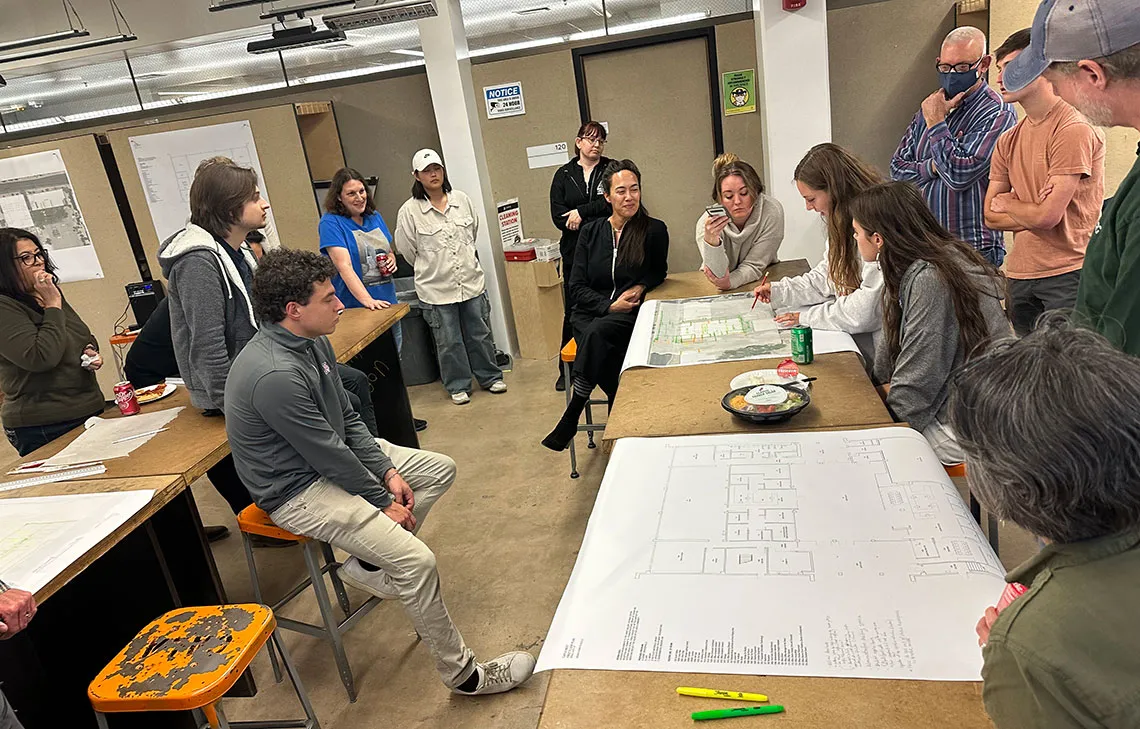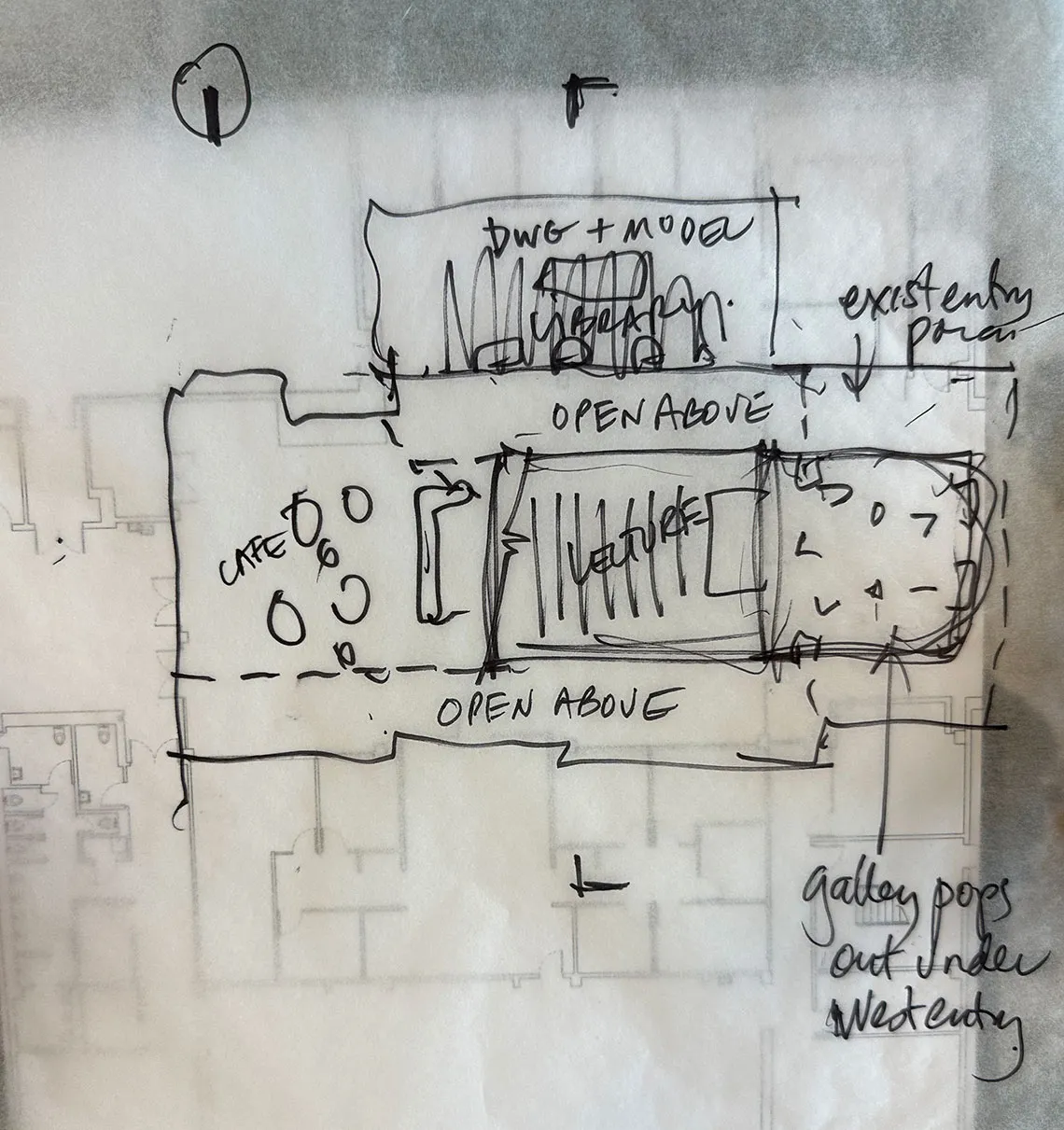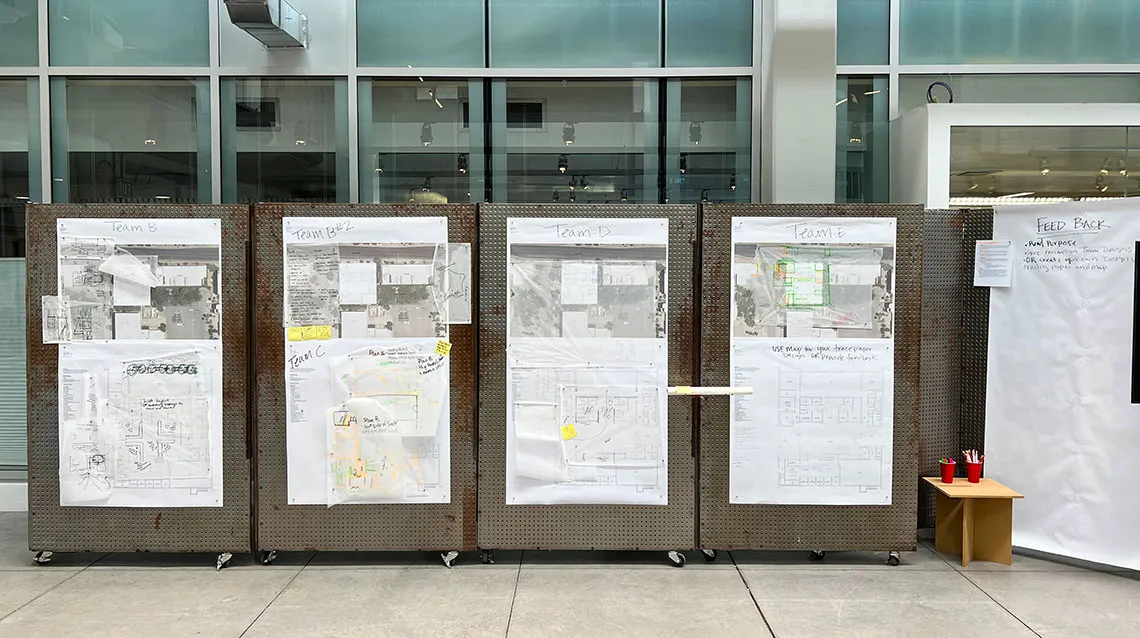CAPLA West Building Phase 2: Review Design Charrette Outcomes and Provide Your Own Ideas!

CAPLA students, faculty and staff in the CAPLA West Phase 2 Design Charrette. Photo by Mackenzie Waller.
On Wednesday, March 22, more than two dozen students, faculty and staff assembled in the Foundation Studio after hours to kick off the second phase of the CAPLA West Building renovation. Their charge: reimagine the ground floor of CAPLA West in a design charrette led by Siri Trumble, lecturer in architecture.
Now, the Ad Hoc Building Committee chartered by CAPLA Dean Nancy Pollock-Ellwand invites your participation, even if you missed the design charrette. Over the next two weeks, visit the outcomes of the design charrette—notes, sketches, site plans, elevations and more—in the Sundt Gallery and then the Student and Alumni Center to share your feedback and offer your ideas.

One of the student, faculty and staff design charrette teams reviews their work. Photo by Mackenzie Waller.
The immediate goal of the design charrette and the broader Phase 2 renovation process is to begin establishing creative ideas around a standing gallery of student and faculty work, enhanced amenities and engaging spaces within existing areas—ideas that could be implemented beginning this summer without substantial renovation.
For the long term, the charrette and follow-up ideas strive to create an aspirational narrative of a comprehensive renovation of the Dean’s Suite, Student and Alumni Center, Sundt Gallery, Robinette Room, Foundation Studio, CAPLA West Building east and west entry patios and more.

An example of a renovation drawing created at the CAPLA West Building Phase 2 Design Charrette. Photo by Mackenzie Waller.
What’s not on the table? The renovated façade and glass and new first-floor restrooms. What’s on the table? Everything else on the ground floor, inside and out—at least in this visioning exercise.
In the design charrette, and now in the Sundt Gallery on exhibit, ground-level maps and plans of existing built-ins and wall structures were provided for small groups to generate ideas. At the end of the evening, the groups presented their ideas, which ranged from moving the Foundation Studio to a more visible location to adding a three-story tower with student lounge and recreation areas above a café on the northwest corner of the building—and that’s just from one of the groups!
The Ad Hoc Building Committee will continue to compile ideas and work to provide visual narratives of what the ground-level Phase 2 remodel could look like. These ideas and subsequent designs will be used to engage donors and other constituents, until an official Phase 2 CAPLA West Building renovation begins.

Provide your feedback and ideas for CAPLA West Building Phase 2 renovation through April 7 in the Sundt Gallery and then the Student and Alumni Center! Photo by Simmons Buntin.
Be sure to provide your input now in the Sundt Gallery (through March 30) or Student and Alumni Center (after March 30, through April 7), and look for more communications from the Ad Hoc Building Committee following this two-week idea-generation period.
For additional information, please contact Emilio Romero, alumni and development affairs manager, and eromero@arizona.edu.



