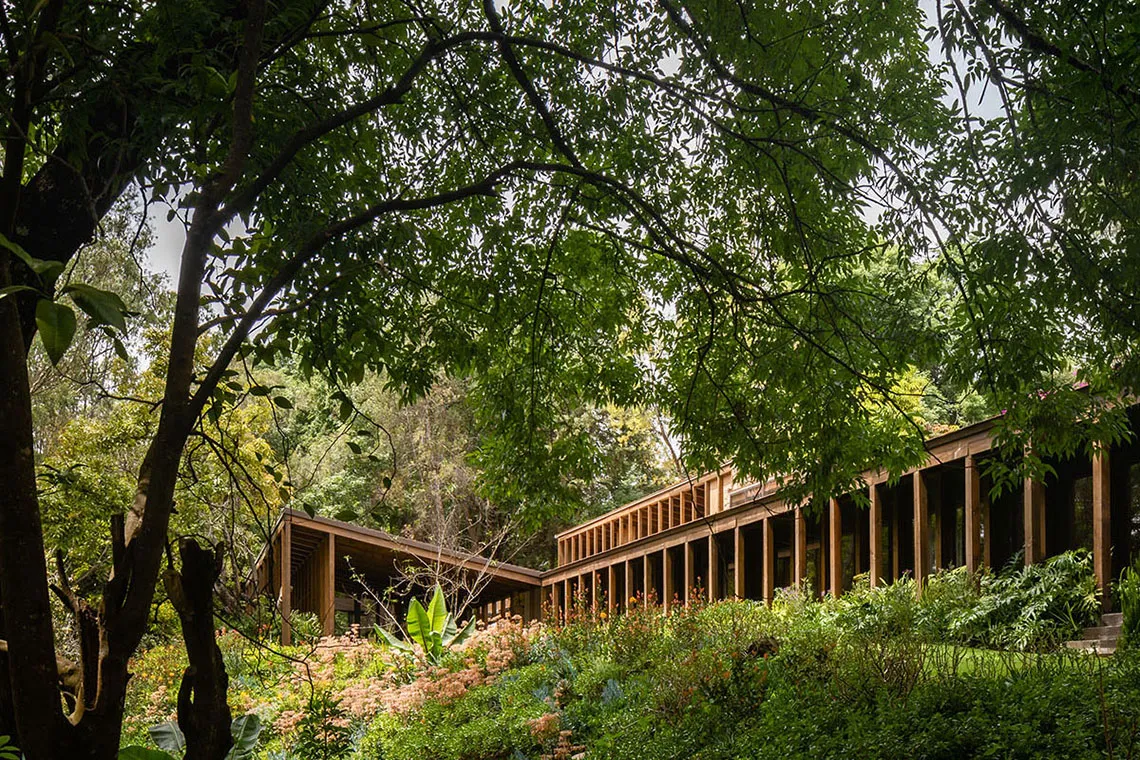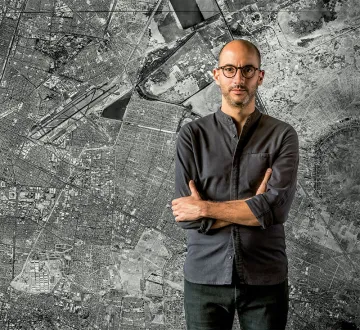Lecture Recap and Video: Manuel Cervantes Céspedes on 'The Tectonics of Place'
School of Architecture Lecture Series ~ Haptics of Place: Technologies, Assemblies and Spirit of Place

Recap
We as humans inhabit the two worlds within our consciousness: the one that occurs outside of us and the other that exists within our being. Through the tectonics of place, we inhabit that contextual situation, seeking to adapt ourselves and reveal the best ways to celebrate life and live through both the external and internal.
Watch the Lecture
About Manuel Cervantes Céspedes

Manuel Cervantes Céspedes. Photo by Hisao Suzuki.
Manuel Cervantes Céspedes was born in Mexico City in 1977. He is a member of the National System of Art Creators and the National Academy of Architecture and opened Manuel Cervantes Estudio in 2004. Manuel is currently the the Jacquelin T. Robertson Visiting Professor iin Architecture at the University of Virginia School of Architecture. Manuel has received commissions from Mexican government institutions such as INFONAVIT, and urban and architectural projects in several Latin American countries, Europe and the United Arab Emirates. In addition to serving as a visiting professor at the University of Virginia, Manuel leads activities such as workshops and conferences at several universities in Mexico, United States, Spain and Portugal.
About Manuel Cervantes Estudio
Manuel Cervantes Estudio was founded in 2004. Its philosophy of architectural work is based on designing spaces for human activity and creating atmospheres to live within spaces in a sensorial and sensual way. The studio has developed projects of different types, including transportation, residential, social housing, tourist, commercial, offices and mixed and urban uses. Since the founding of the studio, a new area of focus has been dedicated to urban and mass transportation projects and initiated research on multimodal transfer centers (CETRAMs) and transit-oriented developments. As a result of this research, Manuel Cervantes Estudio designed the CETRAMs of El Rosario in Mexico City and Cuatro Caminos in the State of Mexico. Manuel Cervantes Estudio has developed architectural and urban projects in Mexico, the United States, the United Arab Emirates and Europe.
EXHIBITIONS
- 2021 Seoul Biennale of Architecture and Urbanism 2021 / Housing for people
- 2019 Praxis / Manuel Cervantes en el Museo de San Ildefonso.
- 2018 Rural Tectonics / Manuel Cervantes en Design Gallery, Miami, Flo.
MONOGRAPHS
- 2021 TC Cuadernos Editorial / Manuel Cervantes Estudio
- 2018 El Croquis Editorial / Manuel Cervantes
- 2015 Arquine / Manuel Cervantes Céspedes CC Arquitectos.
SELECTED AWARDS
- 2006 First prize, open competition for Azteca Multimodal Terminal. Mexico State
- 2009 First prize, open competition for El Rosario Transport Interchange.
- 2010 First Prize 10th ICCYC (Costa Rica Cement & Concrete) Architecture Biennale
- 2010 Silver Medal 11th Mexican Architecture Biennial
- 2013 Silver medal. 1st Mexico City Architecture Biennale for El Mirador Pavilion and El Rosario Transport Interchange.
- 2013 CAM-SAM (Mexico City Architects Guild and Society) Luis Barragán Prize for Professional Career.
- 2014 Silver Medal 13th Mexican Architecture Biennale for Equestrian Project
- 2014 International Prize 19th Pan American Architecture Biennale, Quito, for Equestrian Project 2015 Emerging Voices Award
- 2016 Silver Medal 13th Mexican Architecture Biennale for House in Amatepec and Next Hydroponic Plant.
- 2017 Silver medal. 3rd Mexico City Architecture Biennale for House in Amatepec and Cuatro Caminos Transport Interchange
- 2018 Silver medal 14th Architecture Biennale for Avandaro House and Equestrian Puebla
- 2020 Silver medal 15th Architecture Biennale for Rural Salazar Housing
- 2020 Finalist 3rd Oscar Niemeyer Prize for Avándaro House
- 2021 Finalist AR House Architectural Record for Avándaro House
- 2022 Second prize, Oscar Niemeyer Awards for Torre Avancer
Header image: Casa Avandaro by Manuel Cervantes Estudio. Photo by Rafael Gamo.



