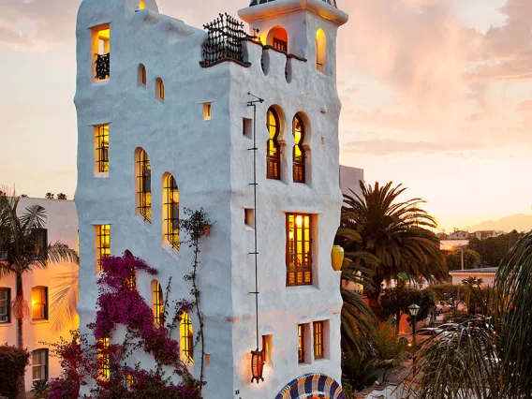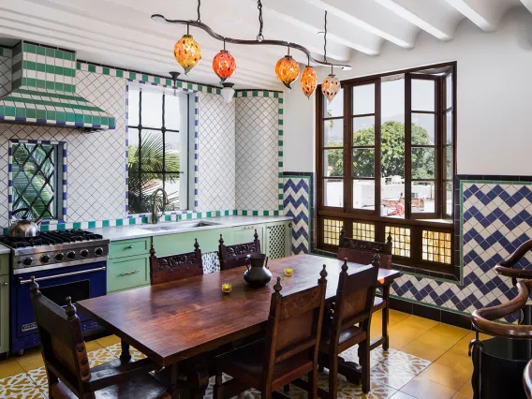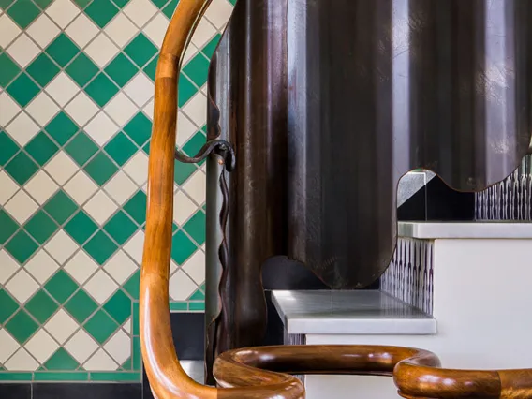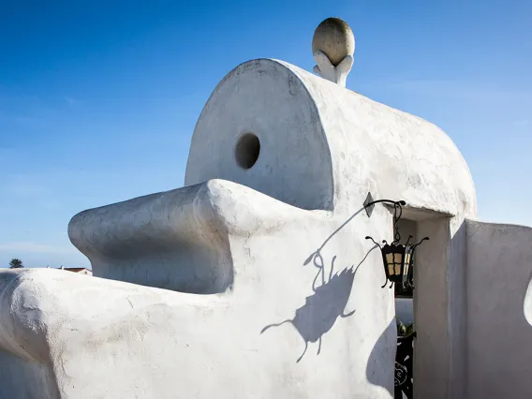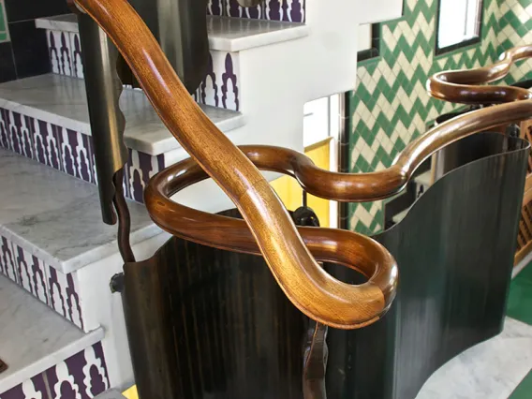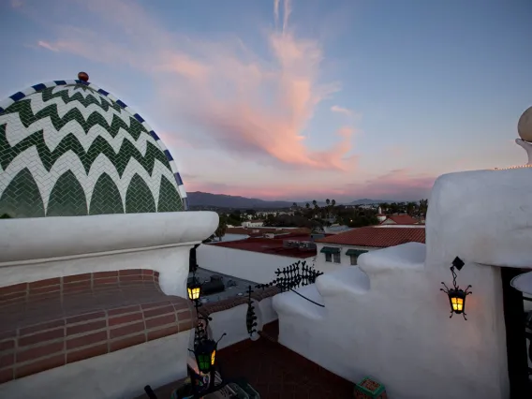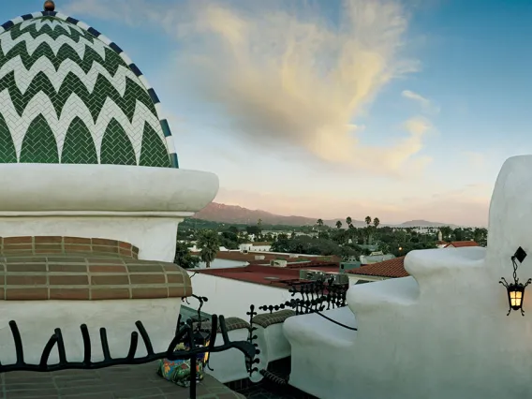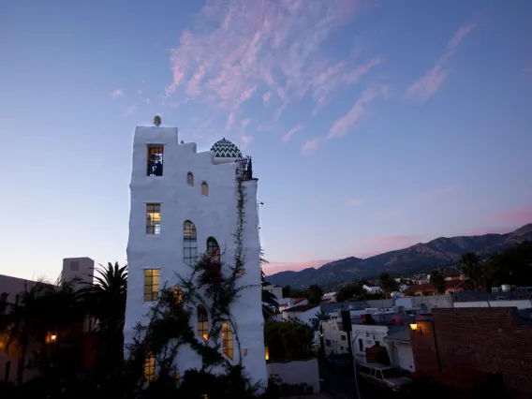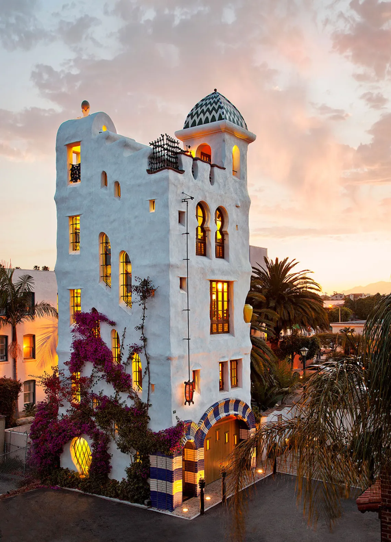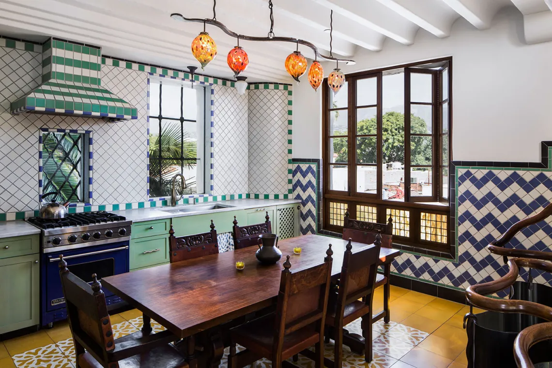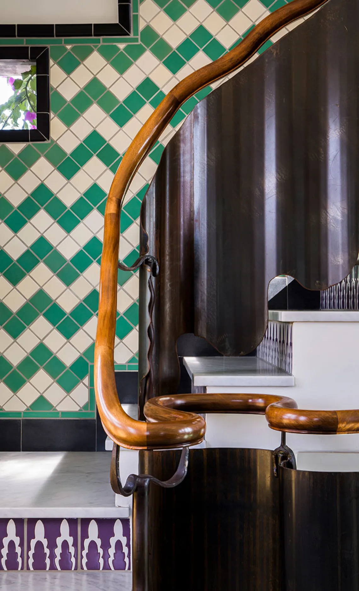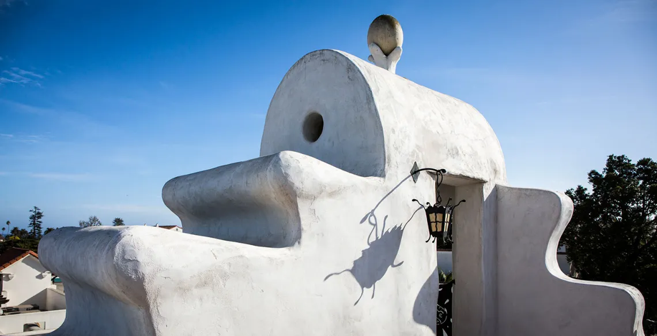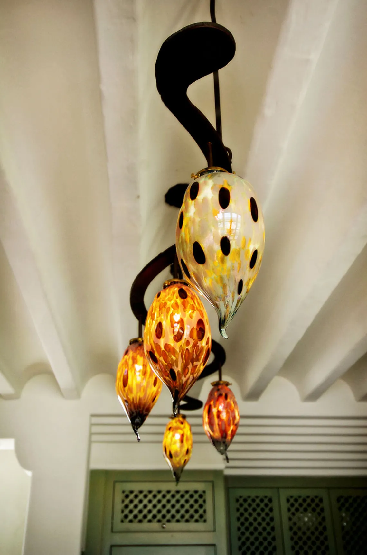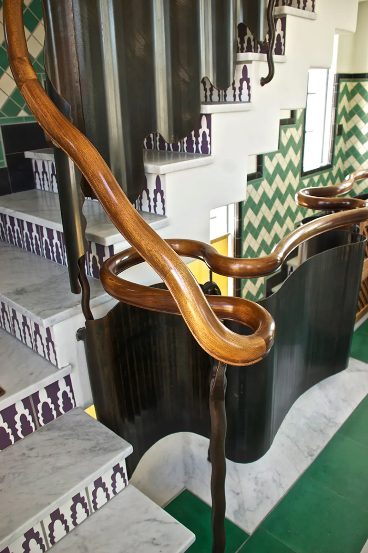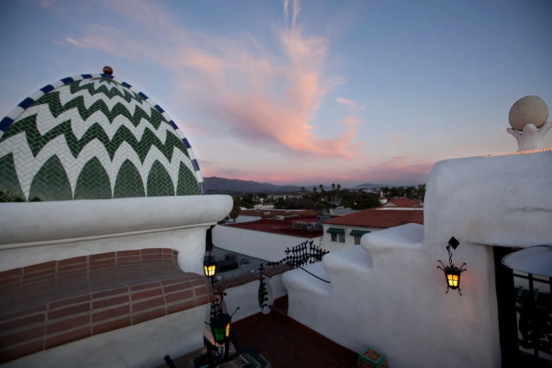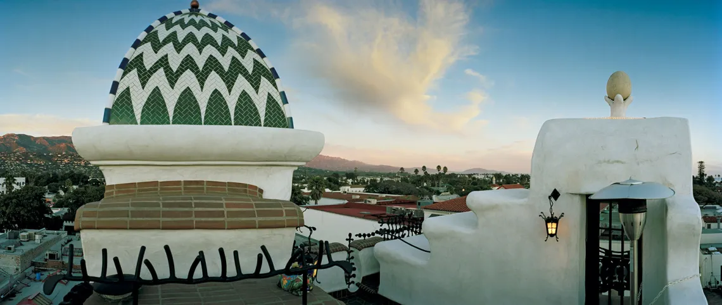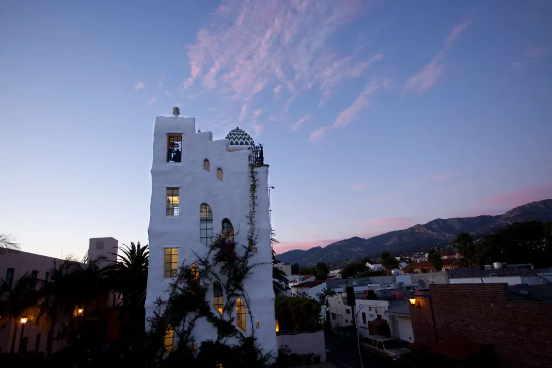Ablitt Tower: Jeff Shelton '83 B.Arch, Jeff Shelton Architect
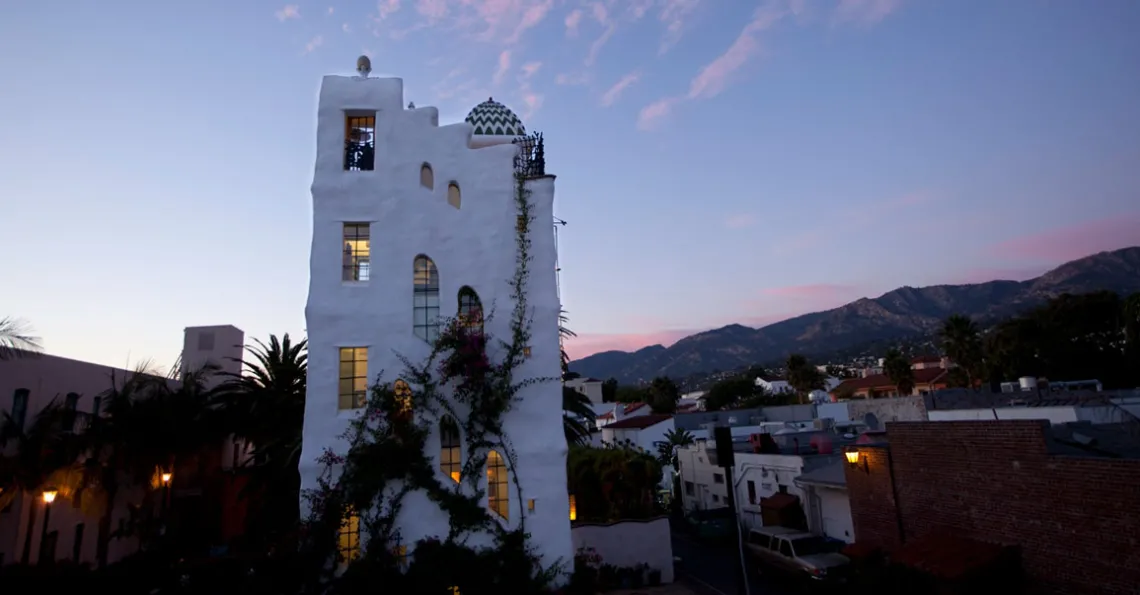
The Ablitt Tower occupies a 20’ x 20’ lot in the heart of downtown Santa Barbara. Owners Neil and Sue Ablitt acquired the tiny lot at the end of a derelict alley and approached Jeff Shelton to see what could be done with the property. Shelton saw the beauty in the tiny lot, understanding that the limited options would simplify the design process. Once the garage and stairs were located on the floor plan, he took the area that was left and had fun. The four-story Ablitt Tower, completed in 2006, has a 19’ x 19’ footprint with a ground floor garage, a fifth-floor roof deck and a bedroom, kitchen and lounge on the floors between. The structure of the building is all poured concrete and is finished with undulating white plaster and custom tile and ironwork to fit in with Santa Barbara’s strict “Spanish Revival” design standards. The top of the bell tower is 53 feet high and the foundation extends into the ground as far as the building is tall. The usable interior space on each floor is essentially 17 by 14 feet. With the stairs taken out of the equation, there is only 689 square feet of usable space in the interior. Shelton has a hand in designing everything in his buildings, from ceramic and cement tile adorning the floors, wainscots and stair treads, to the blow-glass light fixtures, to the ironwork, which is crafted and co-designed by his brother David Shelton. A walnut stair handrail winds itself continuously without breaking from ground floor to roof deck.
Image Gallery
Click a thumbnail below to view a larger image and begin slideshow:
Learn more about Jeff Shelton Architect.
All images are courtesy Jeff Shelton and may not be used or reproduced without express written permission of their creator(s).

