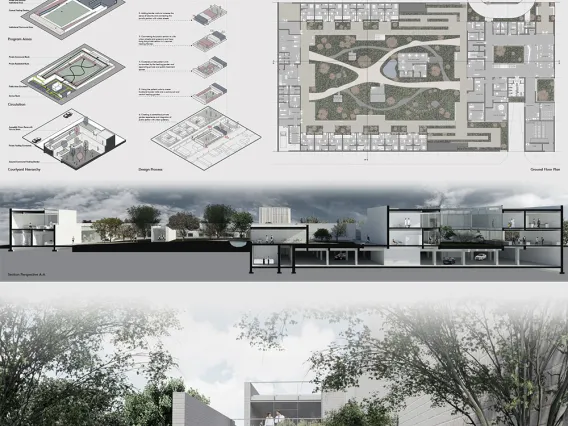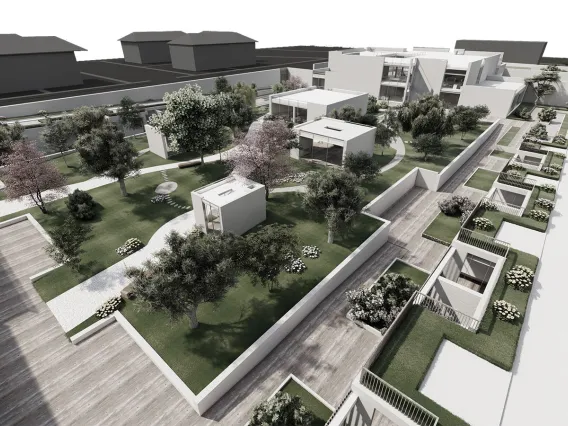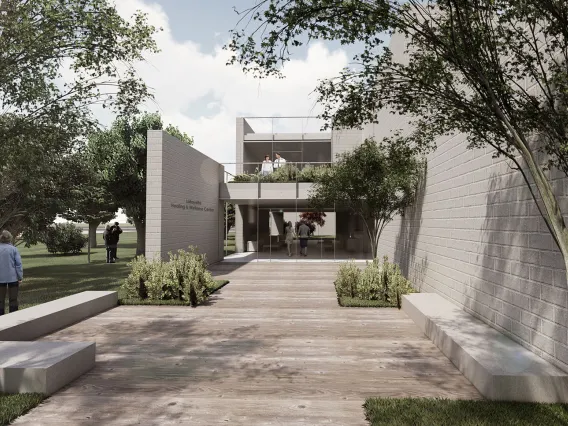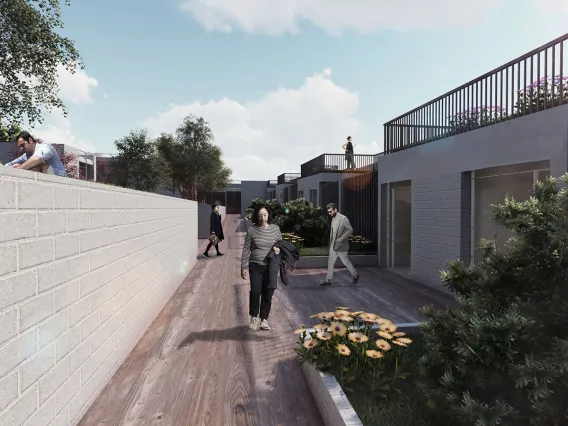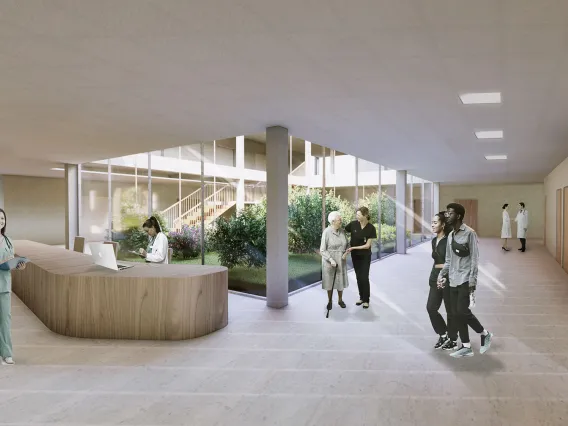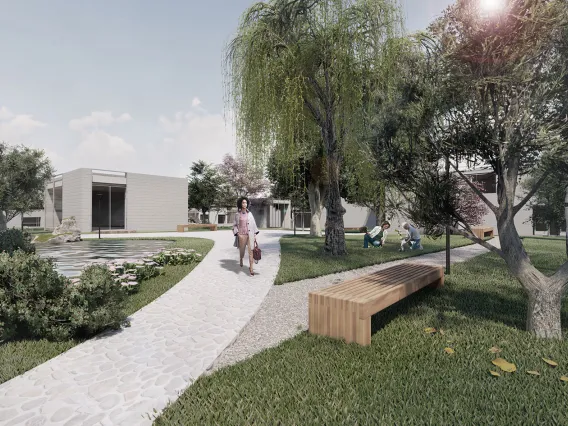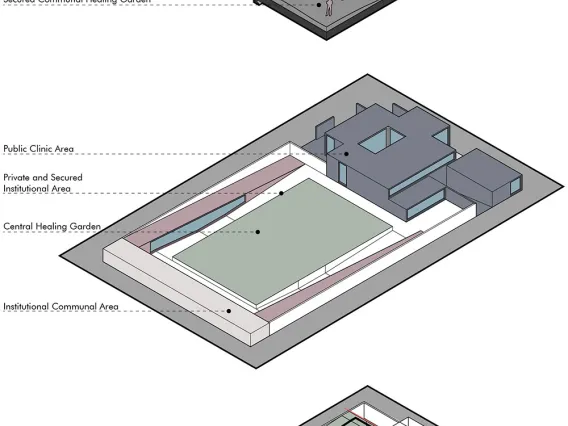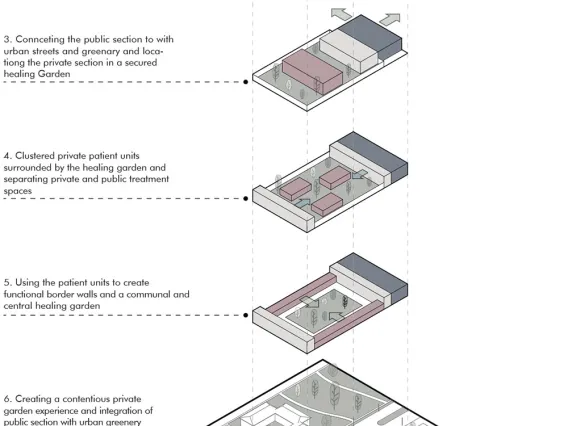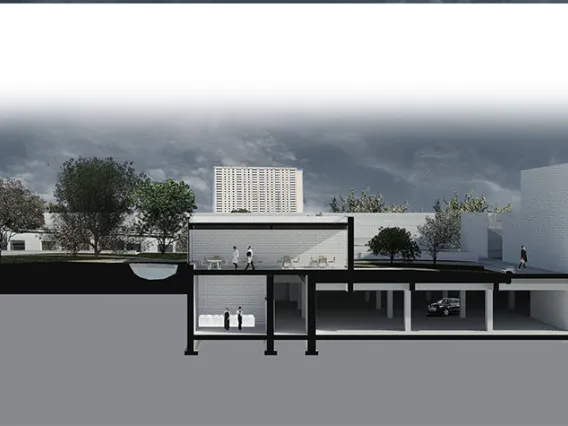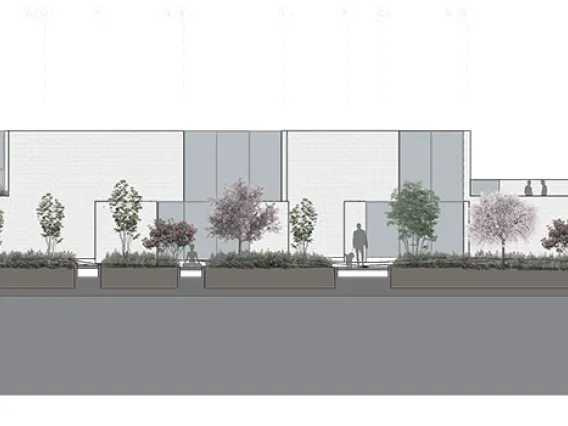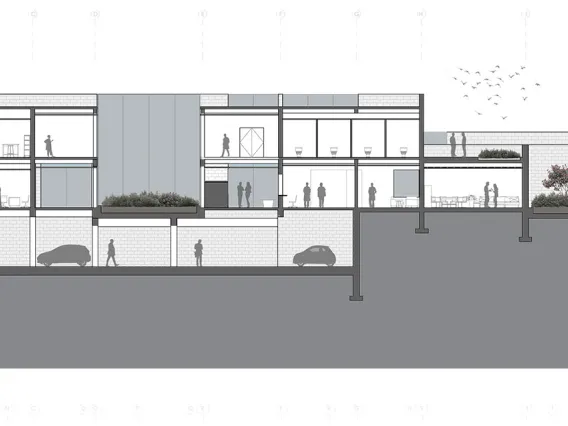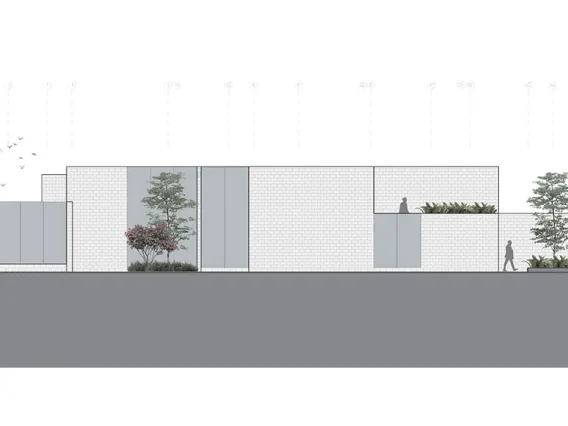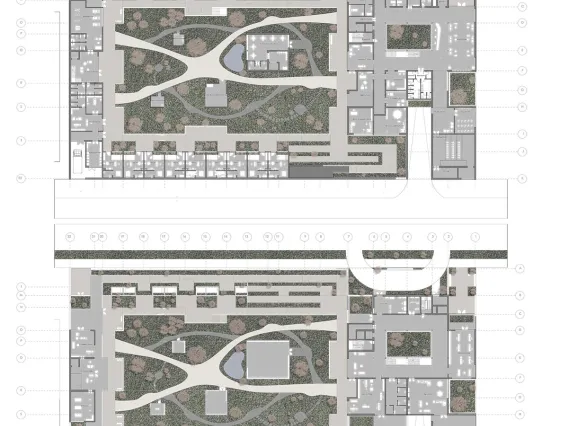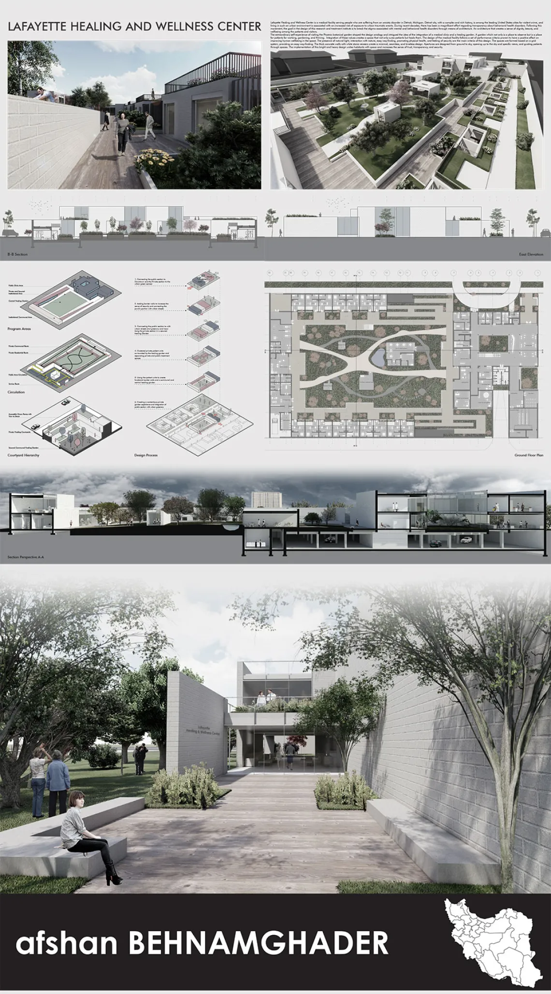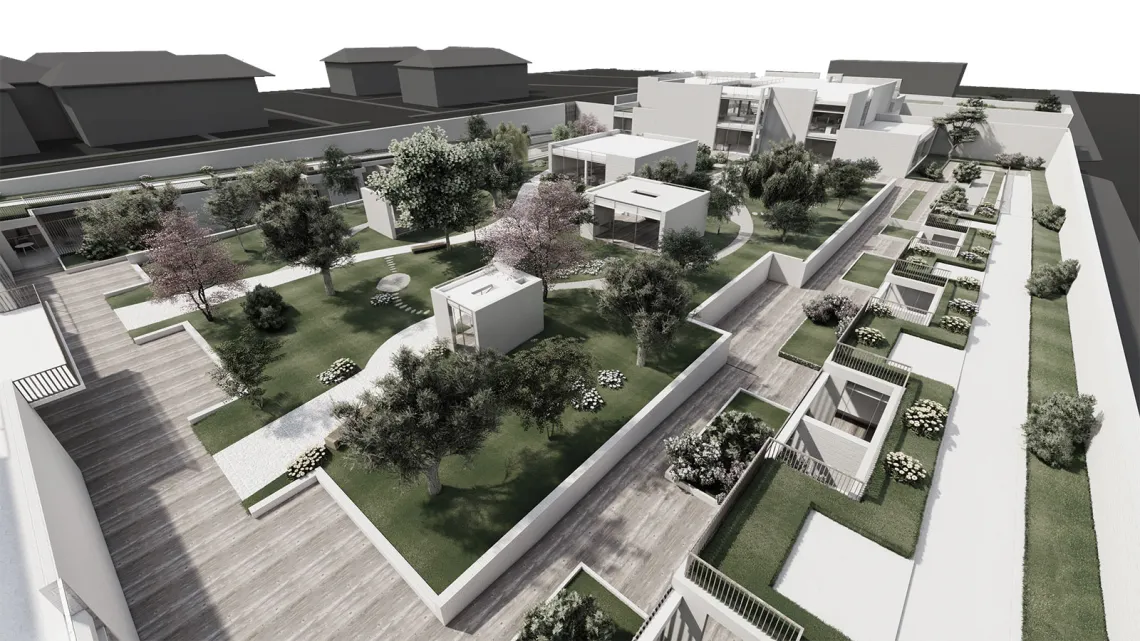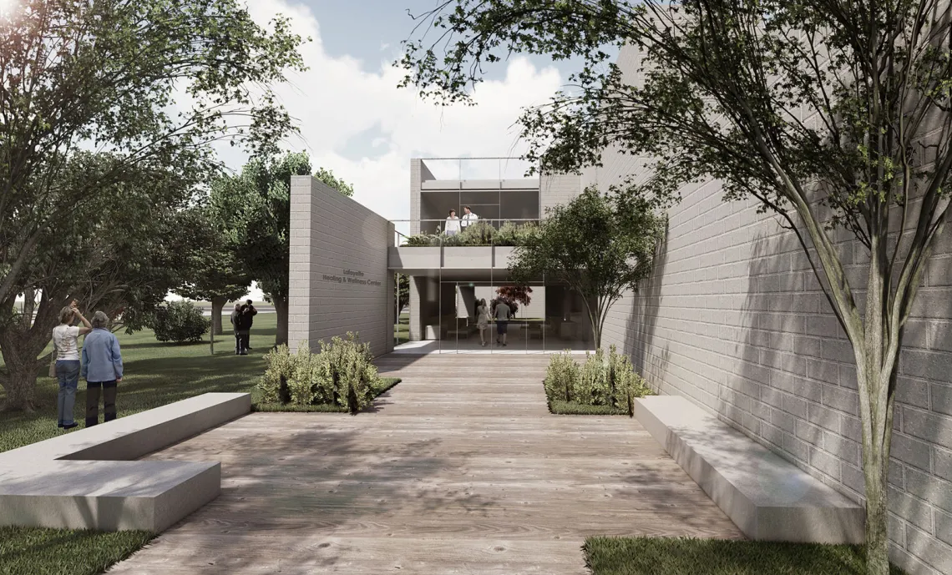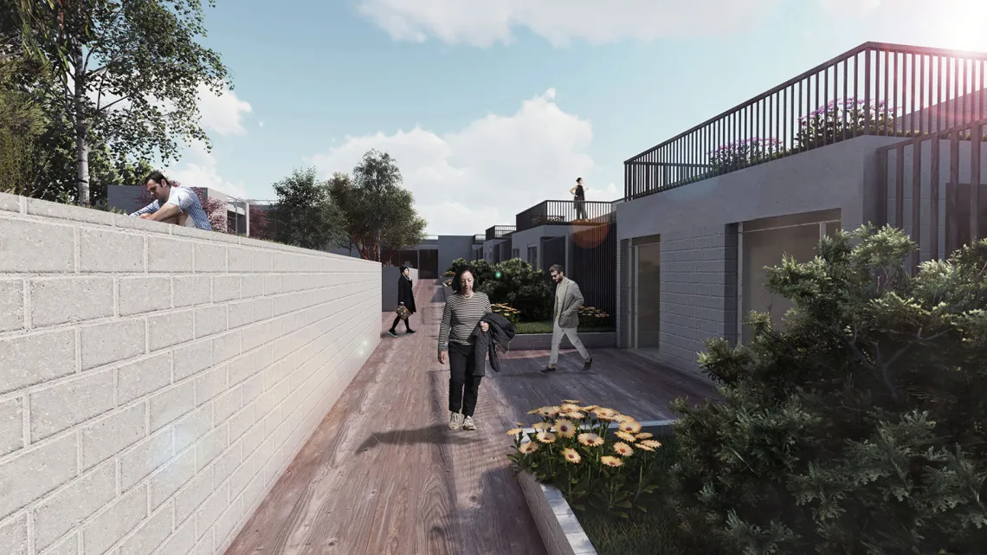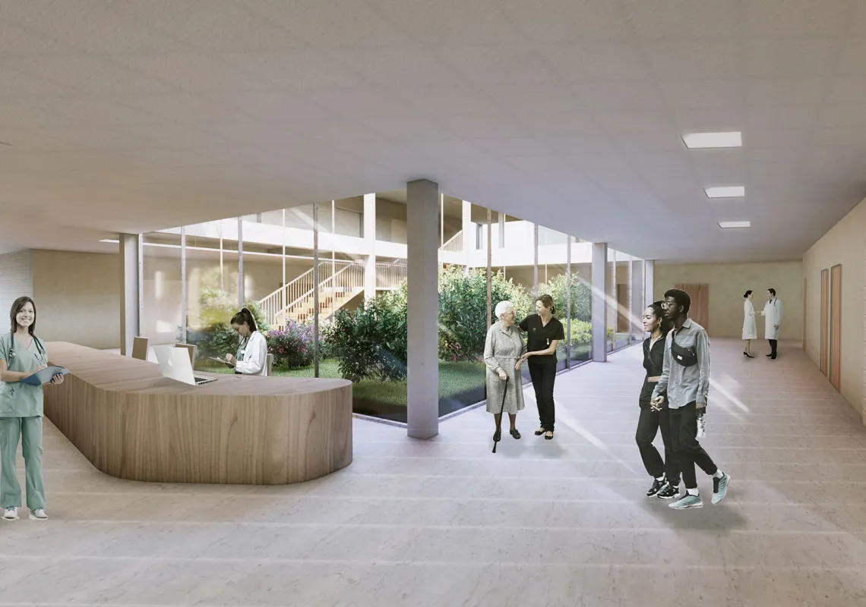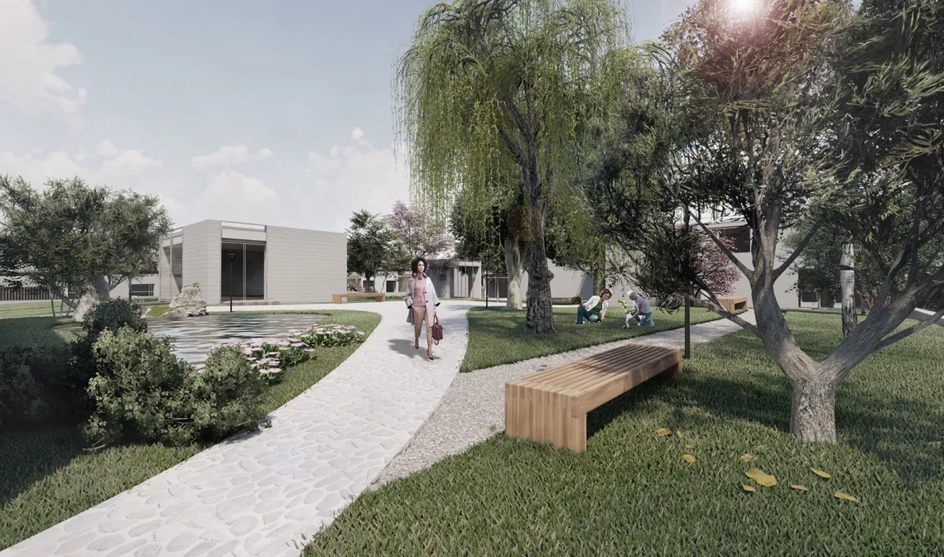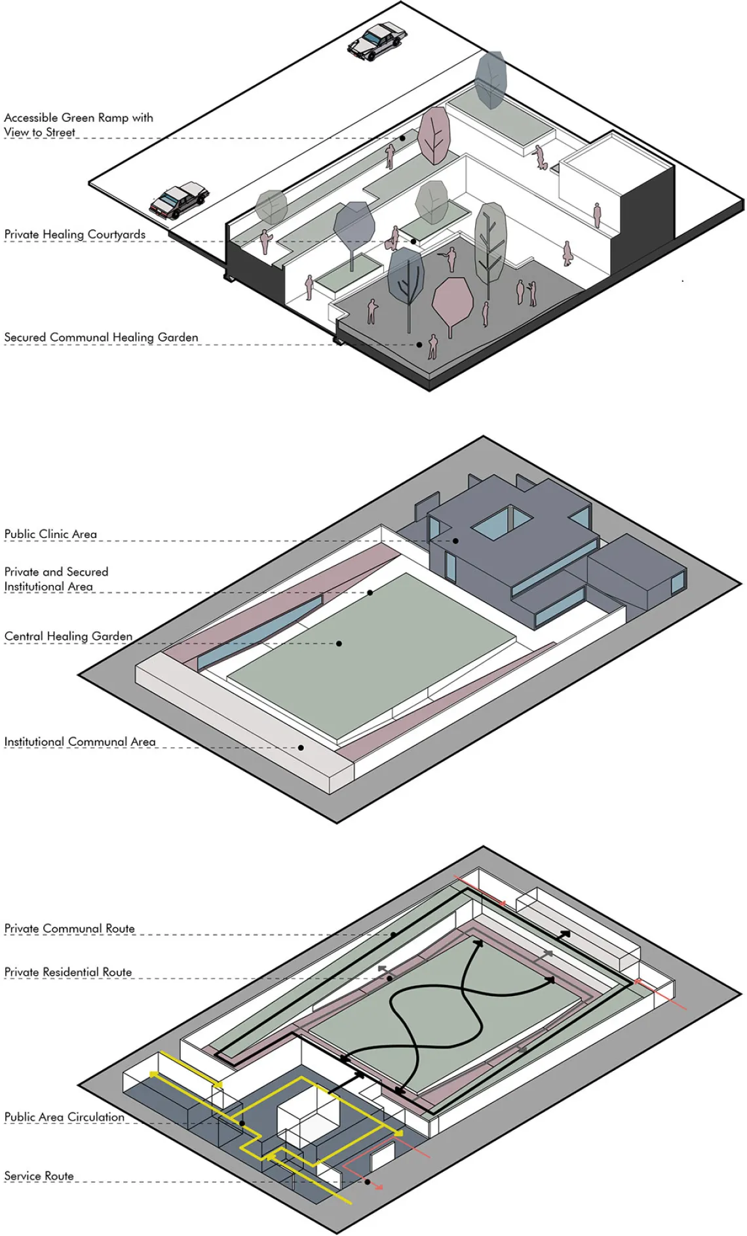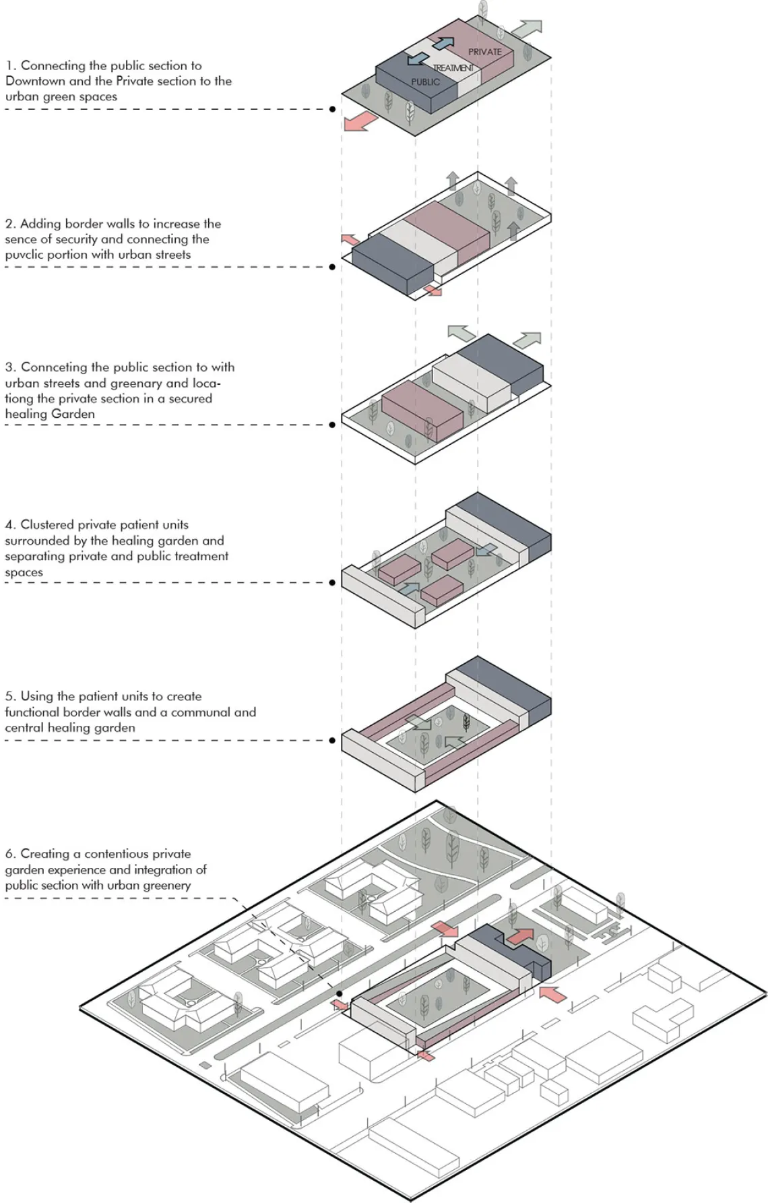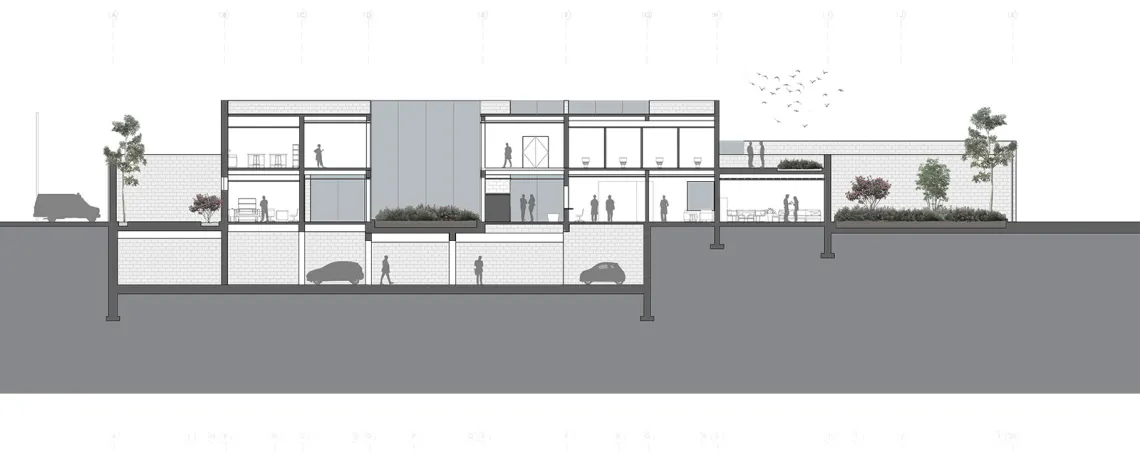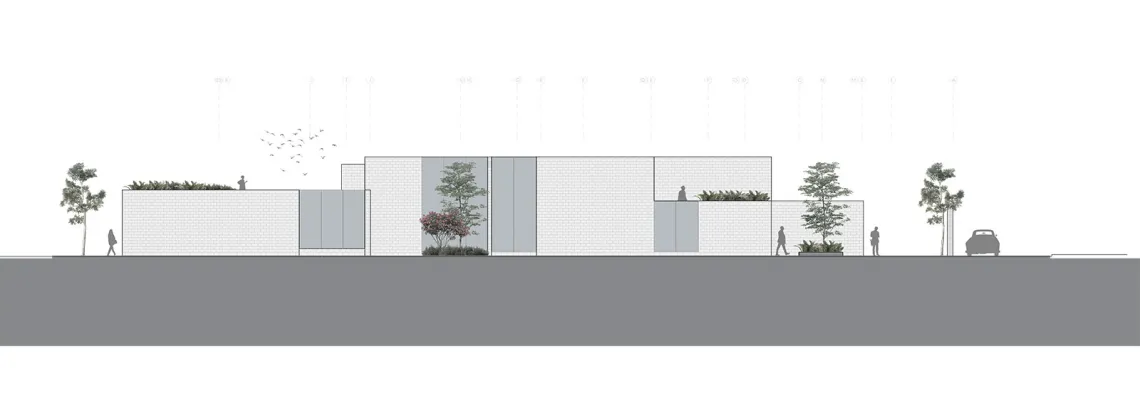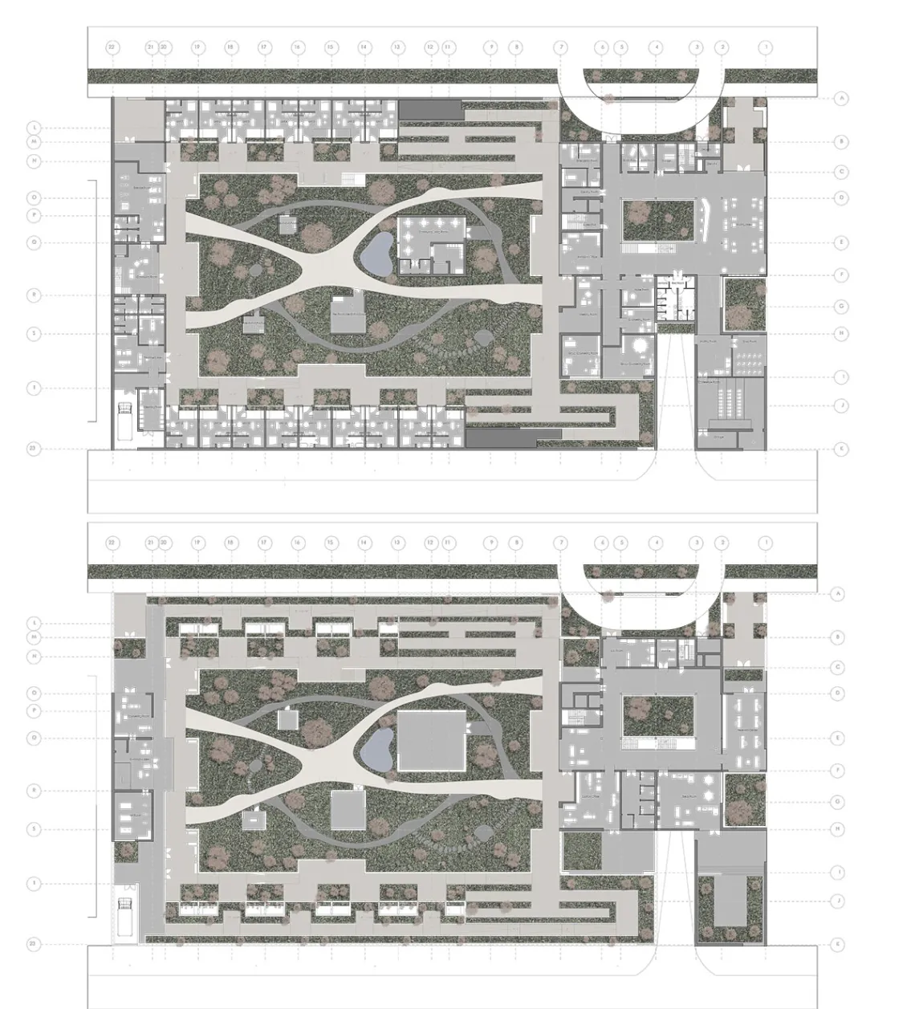Lafayette Healing and Wellness Center: Afshan Behnamghader '19 M.Arch
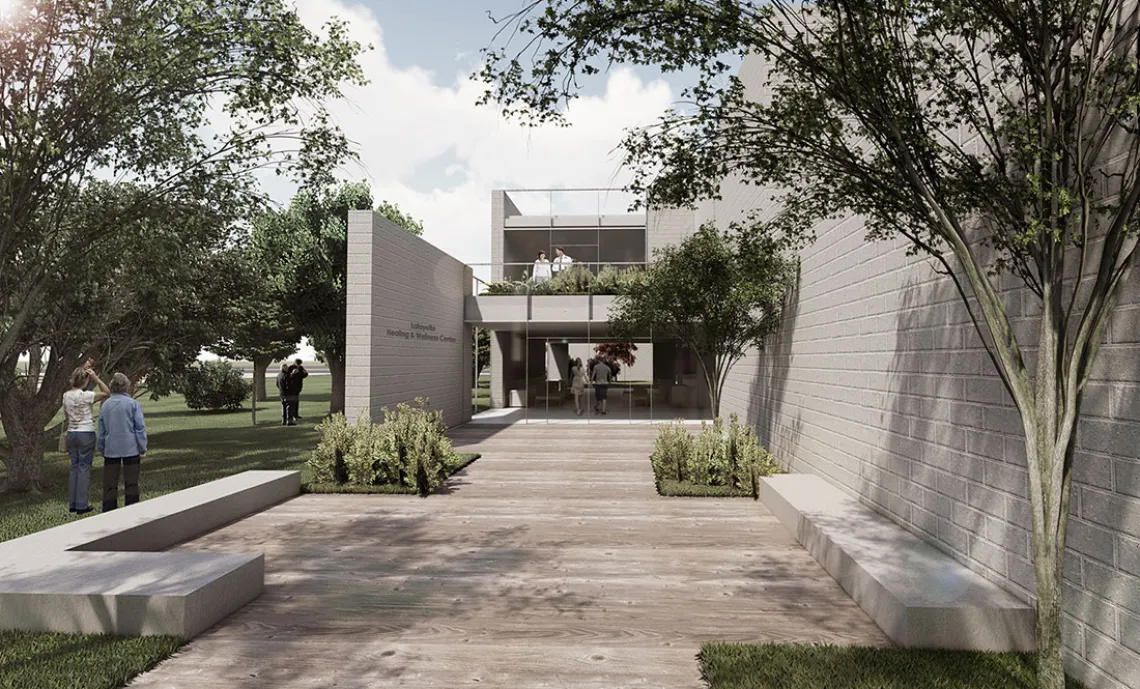
Lafayette Healing and Wellness Center is a medical facility designed by Afshan Behnamghader serving people who are suffering from an anxiety disorder in Detroit, Michigan. Detroit, with a complex and rich history, is among the leading United States cities for violent crime, and living in such an urban environment is associated with an increased risk of exposure to urban traumatic events. During recent decades, there has been a magnificent effort regarding transparency about behavioral health disorders. Following this movement, the goal in the design of this research and treatment institute is to break the stigma associated with mental and behavioral health disorders through means of architecture—an architecture that creates a sense of dignity, beauty and wellbeing among the patients and visitors.
For Behnamghader , the extraordinary self-experience of visiting the Phoenix Botanical Garden shaped the design analogy and intrigued the idea of the integration of a medical clinic and a healing garden. The garden not only is a place to observe but is also a place for patients to work, garden and thrives. Integration of these values creates a space that not only cures but heals the patients.
The design of the medical facility follows a set of performance criteria proven to have a positive effect on improving human wellbeing in space. The presence of natural light, interaction with nature, easy wayfinding, promotion of physical health and feeling of security are the main criteria of this design. The spaces are formed based on a grid system, providing easy wayfinding. The thick concrete walls with white stone veneers create a minimal, seamless and timeless design. Apertures are designed from ground to sky, opening up to the sky and specific views, and guiding patients through spaces. The implementation of this bright and heavy design unites habitants with space and increases the sense of trust, transparency and security.
Image Gallery
Click a thumbnail below to view a larger image and begin slideshow:
All images are by Afshan Behnamghader and may not be used or reproduced without express written permission of their creator.

