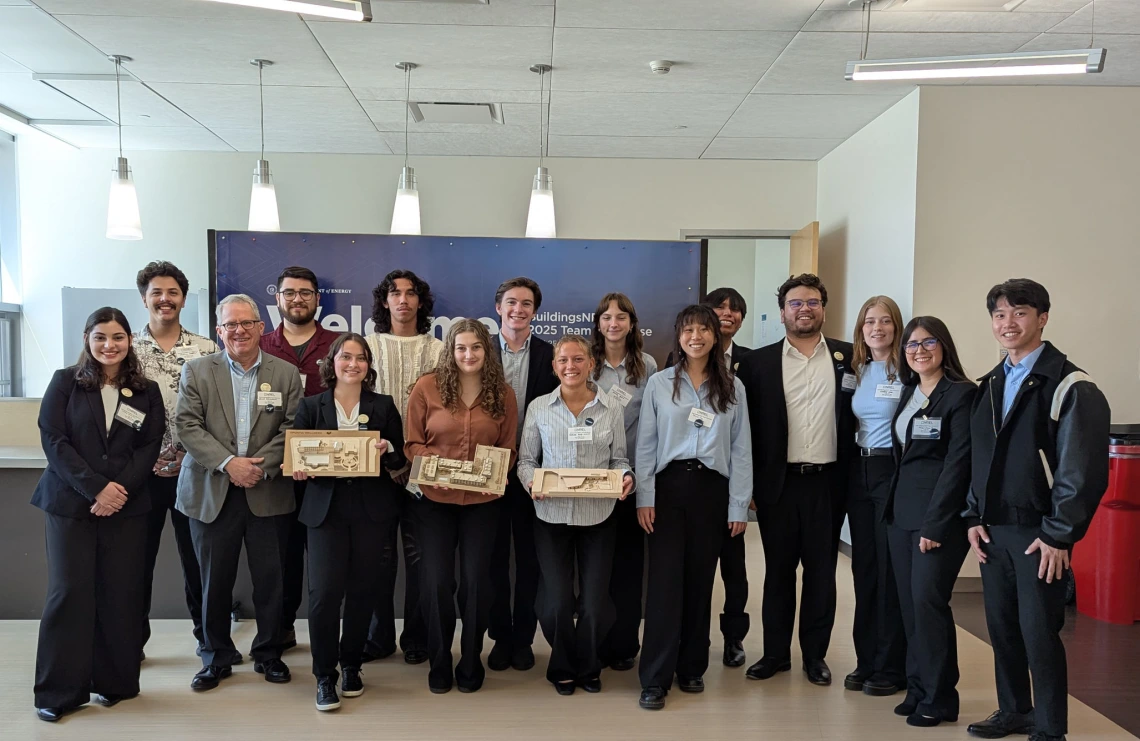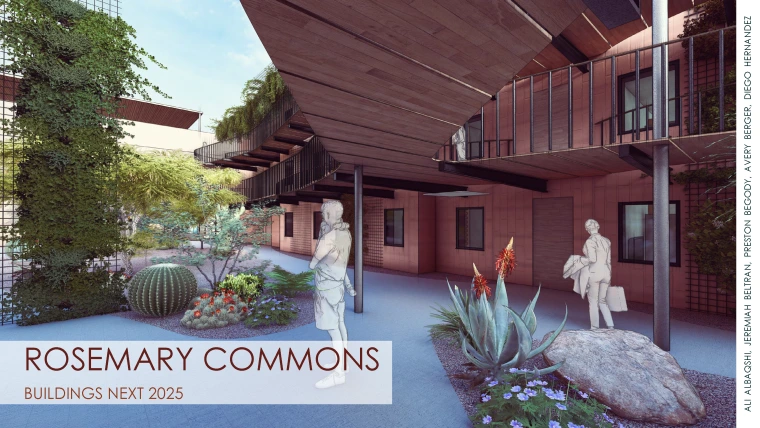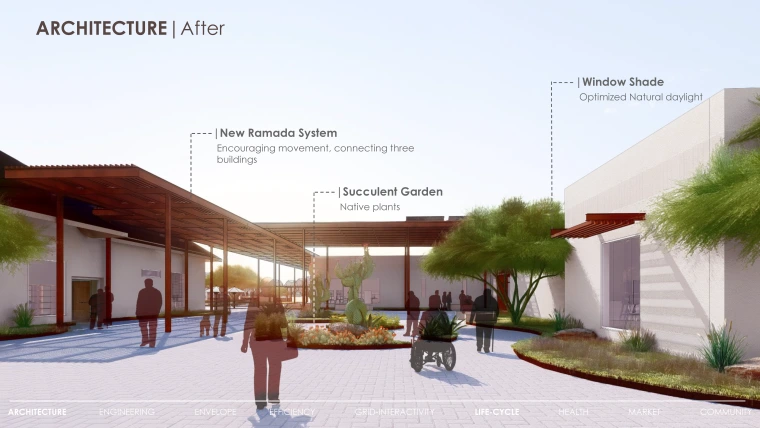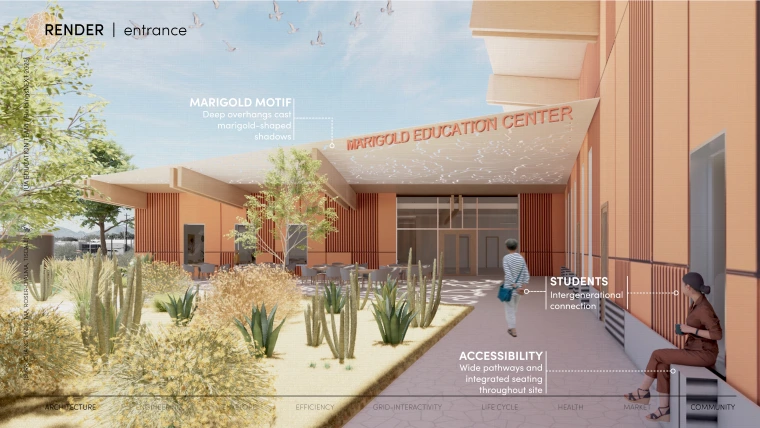Architecture students earn top honors in BuildingsNEXT Student Design Competition

Three architecture teams participated in the U.S. Department of Energy BuildingsNEXT Student Design Competition and two came away with Honorable Mentions--the highest award designation in this year's competition.
Three student teams from the University of Arizona’s College of Architecture, Planning and Landscape Architecture (CAPLA) competed in the 2025 U.S. Department of Energy (DOE) BuildingsNEXT Student Design Competition, with two teams earning Honorable Mention—the highest recognition awarded in this year’s competition.
Competing against 122 teams from 93 institutions across 27 U.S. states and 19 countries, CAPLA architecture students traveled to Golden, Colorado, to present their designs in three categories: Multifamily Building, Open Commercial, and Education Building. Together, they created a visionary “Resilience District” on the University of Arizona campus focused on senior living, wellness, and education.
Over the past five years, CAPLA student teams have built a track record of success in DOE competitions, earning multiple finalist and winner distinctions, including the prestigious Design Challenge Grand Winner title in 2024 and 2022.
“Our continued success in this competition reflects our commitment to energy in architecture studies, the strength of our students', and the leadership of faculty like David Brubaker,” said Ryan Smith, director of the School of Architecture. “David’s leadership in the Solar Decathlon studio has shaped an incredible learning environment for our students. As he steps away from teaching, we thank him for his dedication and impact on our students that will be felt for years to come.”
Led by Adjunct Lecturer David Brubaker, a 1986 CAPLA alumnus with over 40 years of architectural experience, the students developed site-specific, sustainable, and technically advanced proposals guided by PHIUS (Passive House Institute US) Zero standards. Brubaker, also a certified PHIUS consultant, was honored by students with this year’s School of Architecture Faculty Teaching Award.
Rosemary Commons

The Rosemary Commons design converts the Babcock Dorms near the University of Arizona Health Sciences campus into a senior living condominium that offers a wellness clinic, senior learning opportunities, and centralized amenities.
In the Multifamily Building division, the team redesigned a 1960s dormitory into Rosemary Commons, a senior living condominium. They navigated significant design constraints, such as low floor-to-floor heights and immovable structural elements, to successfully integrate energy-efficient insulation and mechanical systems.
Multifamily Building Team
Ali Albaqshi, Jeremiah Beltran, Preston Begody, Avery Berger, and Diego Hernandez.
Download the presentation.
Opuntia Wellness Center

The Opuntia Wellness Center was designed in collaboration with the Wassaja Carlos Montezuma Center and the Andrew Weil Center for Integrative Medicine.
In the Open Commercial division, students proposed the Opuntia Wellness Center by adaptively reusing three existing single-story buildings. Collaborating with the Wassaja Center for Native American Health and the Andrew Weil Center for Integrative Medicine, the team incorporated Native plants and ceremonial design elements while achieving deep energy retrofits that reduced energy use by 70%.
Open Commercial team:
Joy Chou, Francisco Zazueta, Maritza Noriega, Sierra Minotti, Darvell Fatt, and Tiffany Sanchez. Download the presentation.
Zazueta said he had an unforgettable experience traveling to the competition and meeting other design students.
“When we told other students we were from the University of Arizona CAPLA, you could see from their reactions that the name carried a reputation for excellence in the competition,” he said.
Marigold Education Center

The Marigold Education Center completes the "Resiliency District" that the three teams developed that addressed design issues critical to aging populations--mobility, acoustics, and lighting.
The Education Building team envisioned a prefabricated educational facility designed to reduce construction time and cost while prioritizing accessibility—contributing an innovative component to the larger Resilience District.
Education Building team:
Stella Burr, Mason Chang, Kendall Lines, Skylar Ma, Caroline Roser-Dialma, and Dillon Tisdale.
All three teams addressed design issues critical to aging populations—mobility, acoustics, and lighting—while mastering advanced tools such as WUFI energy modeling and pursuing PHIUS certification. Most of the students took the optional PHIUS exam and are now on their way to becoming Certified Passive House Consultants.
“These students did outstanding work not only in learning and applying PHIUS principles but also in finding creative ways to integrate them into meaningful, real-world designs,” said Brubaker. “This competition pushed them both creatively and technically, and the DOE’s recognition affirms the value of their work. These are the kinds of experiences that will distinguish them in their future careers.”



