The Architecture of Wellbeing
The Andrew Weil Center for Integrative Medicine merges architecture and healing
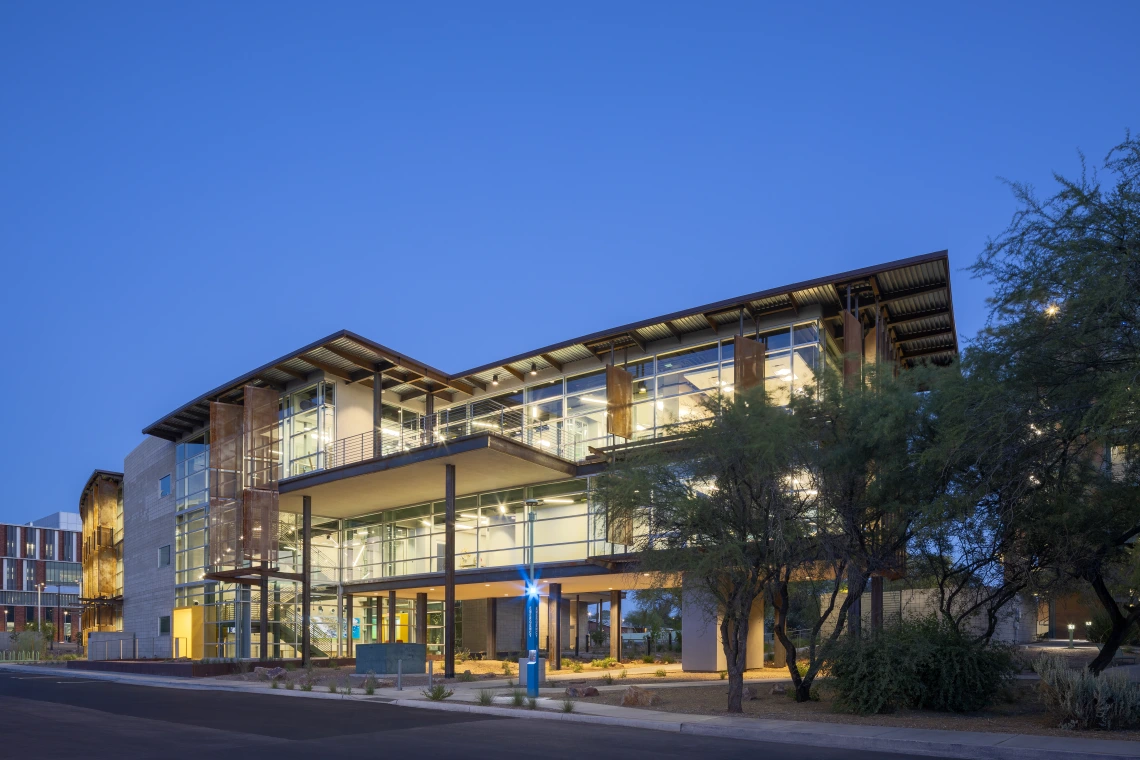
Founded in 1994, the Andrew Weil Center for Integrative Medicine has long been a leader in integrative medicine. Last April, the center moved into its permanent home, a three-building complex on East Mabel Street near the University of Arizona Health Sciences campus. One of the most striking recent additions to the University of Arizona campus, the Andrew Weil Center received an honorable mention in the Schools and Universities category at the 2025 International Architecture Awards.
Courtesy Line and Space, LLC
Photo by Bradley Wheeler
Step into the Mind Building of the new Andrew Weil Center for Integrative Medicine, and the lines between the outdoor landscape and the built environment immediately blur.
Sunlight floods the main lobby through large windows on the north and south sides of the building, offering expansive views of the outdoors. Even the staircase leading to the second and third floors provides clear sightlines to the exterior.
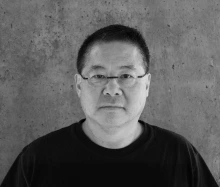
Henry Tom, B.Arch '89
Alumnus Henry Tom, FAIA, and principal of Line and Space along with his team of CAPLA alumni, led the architectural design of the Andrew Weil Center. The design philosophy aimed to address the unique needs of the faculty, clinicians, students, and staff. Tom and his team succeeded in aligning the building's design with Dr. Andrew Weil's integrative medicine philosophy, which emphasizes a holistic approach to health and wellness.
"Dr. Weil wanted a place they could call home and people would enjoy coming to, and they wanted an iconic building that said 'This is us. This is our mission. This is what we do,"' Tom said. "And so, the building reflects his philosophy and addresses those aspects of health and wellbeing."
Tom mentioned that the design process benefited from the input of an advisory committee.
Convened by Dr. Esther Sternberg at Dr. Weil's request, the committee included College of Architecture, Planning and Landscape Architecture Dean Nancy Pollock-Ellwand, Associate Professor Altaf Engineer, and Associate Professor Jonathan Bean. Other members outside of CAPLA include Kevin Kampschroer, then chief sustainability officer at the U.S. General Services Administration, Brian Gilligan, then deputy director of the Office of Federal High Performance Green Buildings, and several more subject experts from across the university.
"The new Andrew Weil Center for Integrative Medicine stands as a prime example of the healthy built environments envisioned by researchers from U of A's Institute on Place, Wellbeing, and Performance (IPWP), AWCIM, and CAPLA," said Engineer. "Drawing directly from their research, the center's design emphasizes natural light, enhanced ventilation, biophilic elements, and carefully crafted spatial layouts that foster collaboration and promote both productivity and well-being."
The Andrew Weil Center spans 30,000 square feet across three buildings, each designed to embody and promote whole-person wellness and the principles of integrative medicine. Each building represents an aspect of the whole person: mind, body, and spirit.
The center celebrated its grand opening in April 2024.
"l hope visitors enjoy the center, and that those who work here feel comfortable and excited to come to work every day," Tom said.
The Andrew Weil Center is the second building designed by Line and Space on the university campus, the first being the award-winning U of A Poetry Center.
Esther Sternberg, MD, director of the Institute on Place, Wellbeing and Performance within CAPLA and the research director for the Andrew Weil Center, said the goal was to embed the seven domains of integrative health into the building. The domains are movement, social relationships, spirituality, nutrition, sleep quality, stress reduction and resilience and the green environment encompassing both clean air and nature.
"Each building incorporates elements that address these domains to support health and resilience," Dr. Sternberg said.
Mind Building
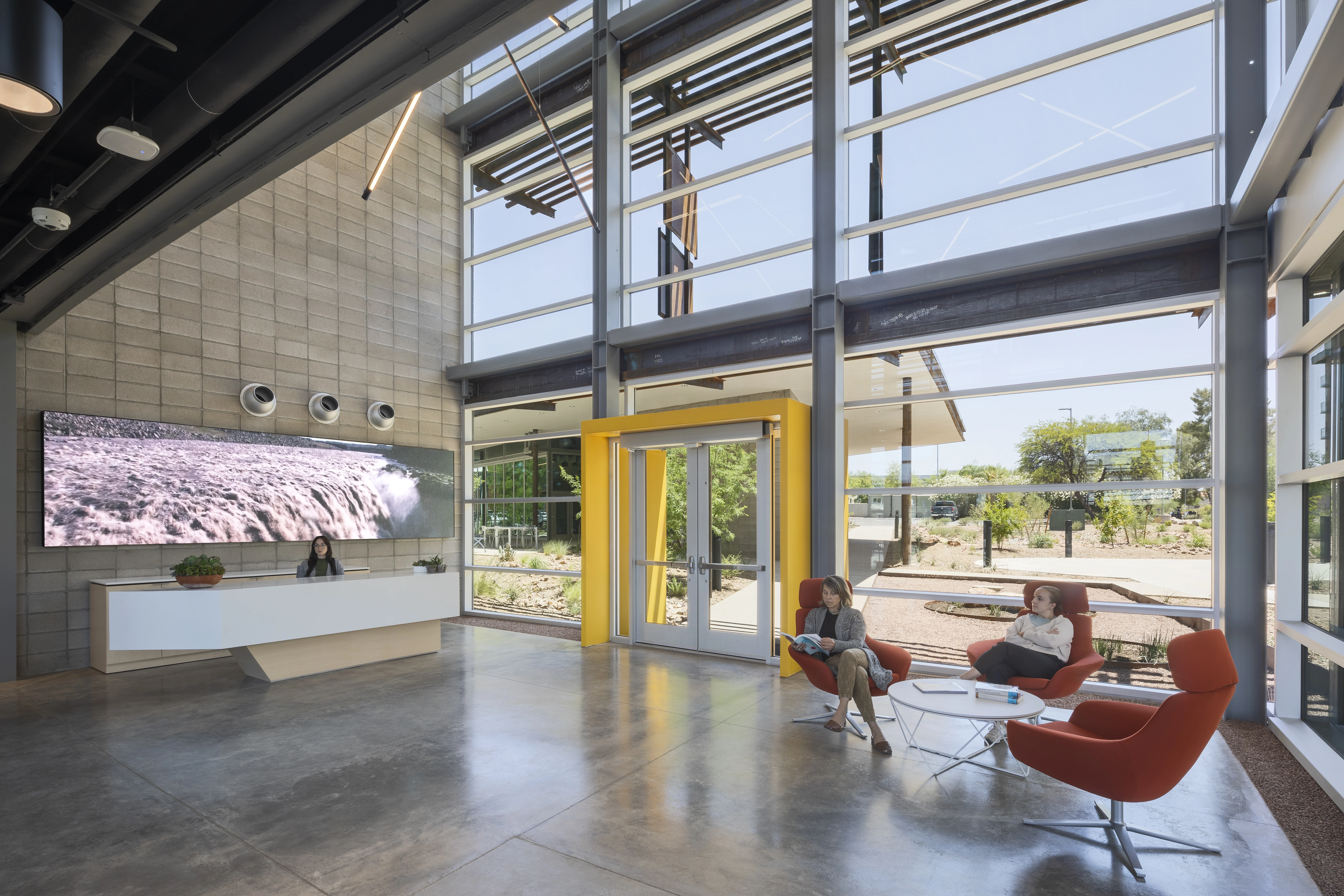
The MIND building offers abundant natural sunlight and clear sightlines to beautiful views of the mountains and surrounding landscape and desert gardens.
Photo by Bradley Wheeler
The Mind Building is the largest of the three structures within the Andrew Weil Center for Integrative Medicine - each representing one aspect of integrative health: Mind, Body, and Spirit. Dubbed the "Mind" building because this is where the intellectual activities take place — including online course creation and curriculum development, and administrative activities that support all AWCIM activities.
It features a gentle curve stretching east to west. Unlike typical office and medical buildings with straight hallways, the curve helps the building blend with the natural environment and gives occupants a sense of intimacy, while reducing office noise. Other noise-reducing features include sound-absorbing surfaces and acoustic ceiling panels.
Dr. Sternberg highlighted that noise reduction was a priority for reducing stress, as the single greatest complaint in typical open office design is noise-related distraction and stress.
"The spaces encourage movement, connection and collaboration," Dr. Sternberg said. "All of which touch on domains of integrative health that contribute to health and wellbeing."
The MIND building features a lounge with a full kitchen to promote socialization and healthy nutrition. Like the other areas throughout the building, it offers abundant natural sunlight and clear sightlines to beautiful views of the mountains and surrounding tree'd landscape and desert gardens.
One of the standout features of the MIND building is the Recharge Room©, which was created by Studio Elsewhere. This room is a special space that immerses users in multi-sensory stimulation including lighting, movement, music, and nature. Mirelle Phillips, Founder and CEO of Studio Elsewhere, donated this room to the Andrew Weil Center to advance research on the mental, emotional, and cognitive health impact of bio-experiential environments.
Iris Cantor Building — "Body" Building
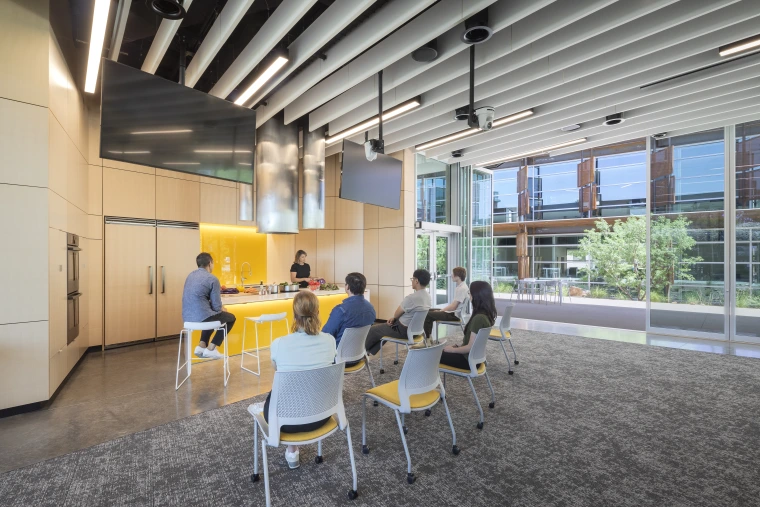
The Iris Cantor Building, also known as the "Body Building", serves as a multipurpose space for events and workshops. The demonstration kitchen in the Cantor Building is a key feature of the space.
Photo by Bradley Wheeler
The second-largest building, the Iris Cantor Building, also known as the "Body Building", serves as a multipurpose space for events and workshops focused on movement, mindfulness, culinary exploration, conferences, and integrative education. The building features a wall of windows on both the north and south sides, with those on the north operable to open accordion-like, bringing in fresh air and creating a contiguous indoor-outdoor space to accommodate more people.
"The windows are made of high-performance glass so that even on a bright and sunny day, there's reduced glare and heat," Dr. Sternberg said. "But what's also important is that the windows allow for the natural light to pour in, which contributes to positive moods, healthy sleep, and an overall improvement in wellbeing."
What Dr. Sternberg describes is an approach to design that aligns with the body's natural biological rhythms, known as the circadian rhythm. This 24-hour internal clock regulates various physiological processes, including sleep-wake cycles, hormone production, and body temperature.
The demonstration kitchen in the Cantor Building is a key feature of the space, as Dr. Weil is known for significant contributions to the field of nutrition, particularly through his advocacy of an anti inflammatory diet and holistic approaches to eating for long-term health. It is a popular amenity for the AWCIM integrative medicine trainees and community members, and many cooking classes have already been held there by AWCIM faculty.
Adjacent to the Cantor building is an outdoor ADA accessible labyrinth designed for walking meditation. Unlike typical mazes, there are no walls and individuals follow a path indicated by markings in the ground. Dr. Sternberg said the goal is to walk slowly, focus on the present moment, and enjoy the surrounding environment.
The labyrinth is one feature of the desert garden that surrounds the buildings, featuring medicinal plants and fruit trees, symbolizing nutritional and herbal medicine aspects of integrative health. Contiguous with a neighboring park, the space provides an area for staff and faculty to enjoy the benefits of nature and the outdoors. Water detention and retention basins throughout harvest rainwater and prevent flooding while supporting the vegetation.
Spirit Building
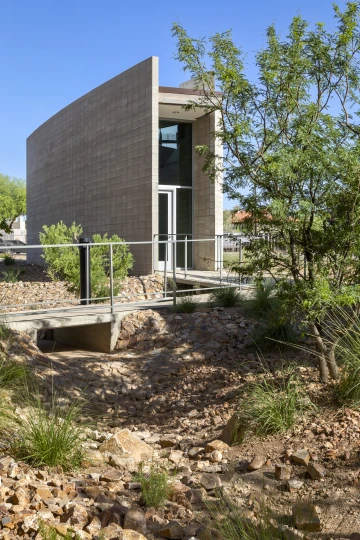
When complete, the Spirit Building will offer a retreat for staff to disconnect from daily stress, meditate, and find mental clarity. Though relatively small, with space for just 2-3 people, it may become an ideal setting for one-on-one guided meditation or quiet reflection.
Photo by Bradley Wheeler
The smallest of the three buildings, the Spirit Building, while still a work-in-progress, is envisioned as a space for mindfulness, meditation, and contemplation. In integrative medicine, the spirit is recognized as a vital component of both emotional and physical health.
The design for the Spirit Building aims to create a calming environment that promotes the wellbeing of staff. Its proposed narrow entry and curved walls are intended to create a sense of compression while leading the user to an intimate space. The building's design prioritizes minimizing noise and distractions to invite a sense of stillness.
The atmosphere is expected to evoke cave-like tranquility, while natural light will guide visitors through the entry. When complete, the Spirit Building will offer a retreat for staff to disconnect from daily stress, meditate, and find mental clarity. Though relatively small, with space for just 2-3 people, it may become an ideal setting for one-on-one guided meditation or quiet reflection.
In collaboration with the University of Arizona, there are discussions about expanding access to students, who could benefit from this space as a place to decompress and meditate during designated campus hours.



