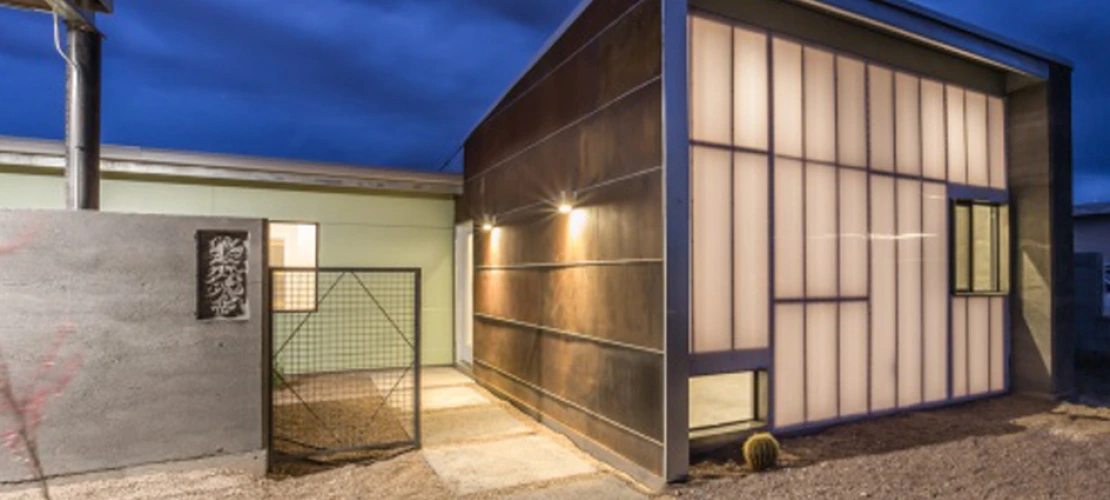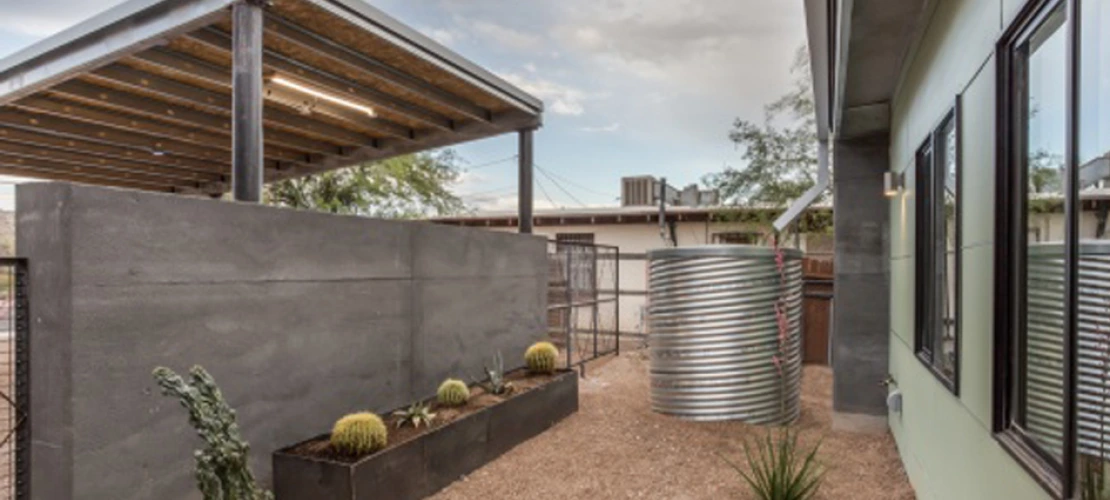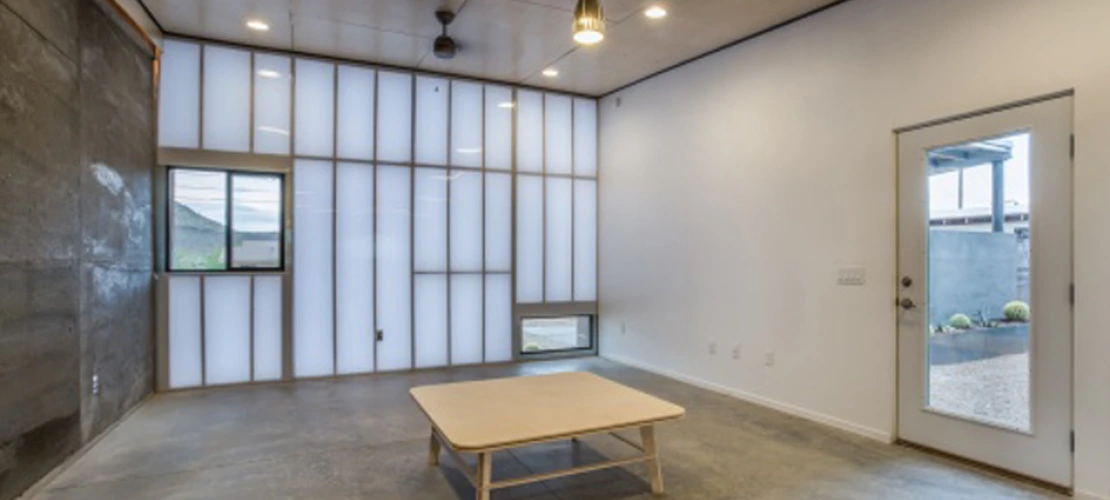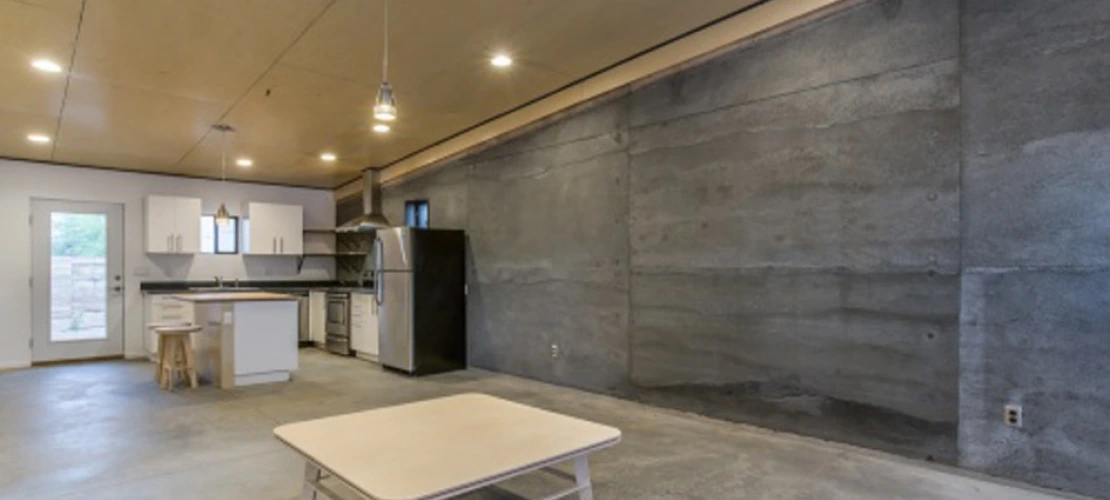Sentinel House
Drachman Design Build Coalition Residence 7
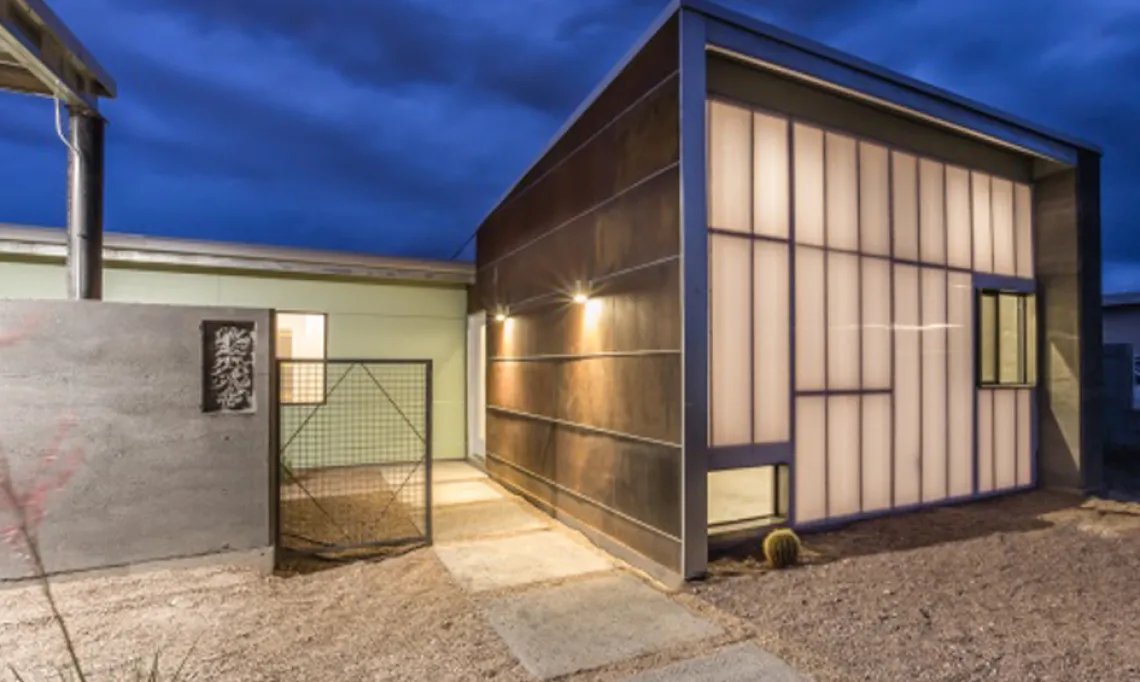
Approach to Sentinel House Entry Court From Carport
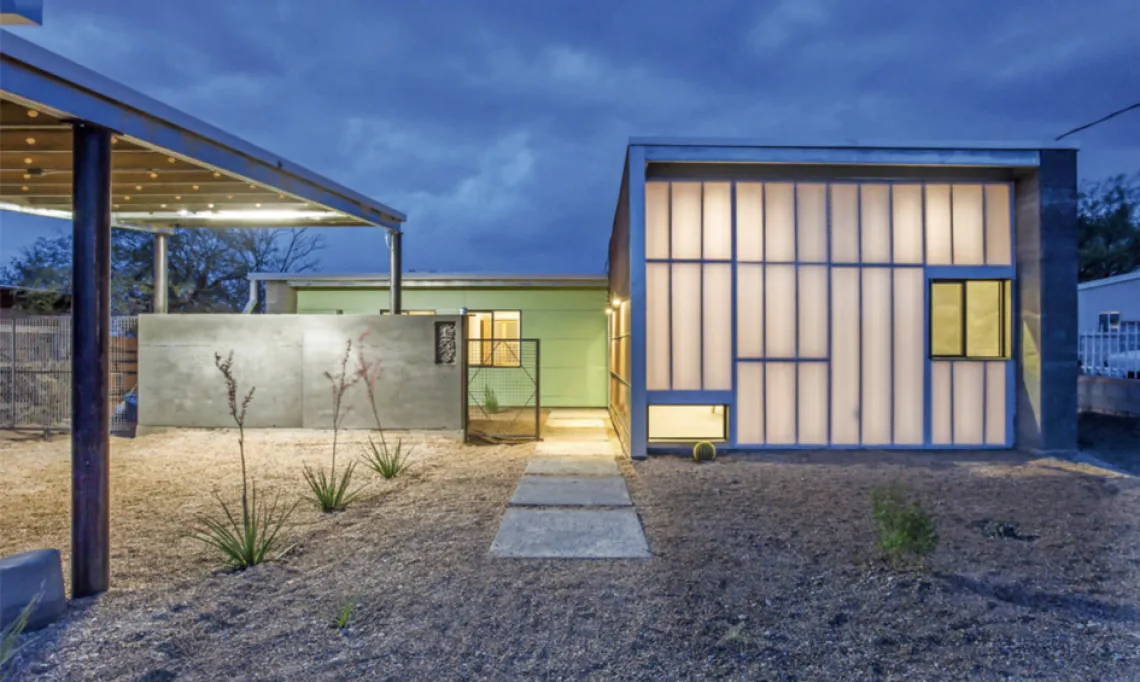
Drachman Design-Build Coalition Residence 7 (Sentinel House) is a three-bedroom, two-bath dwelling of 1300 sq. ft. It was designed and constructed by School of Architecture faculty Mary Hardin and Michael Esse, and students in 2016-2017.
The main building features include scoria (ground pumice stone + cement) walls that serve as thermal masses on the east and west exposures to control indoor comfort, insulated fiber cement walls on the north and south sides, a polycarbonate facade bringing in north light, and cisterns for harvesting and storage of roof water runoff.
The Sentinel House was named for the views it takes in at Sentinel Peak in Tucson Arizona. This house was sold to a low-income family through the HUD (U.S. Housing and Urban Development) First-time homebuyer program.
Recognition received for the Sentinel House includes an AIA Design Excellence Award and a feature in Arbitare International Magazine Design and Architecture.
Learn more about Mary Hardin and her work here.

