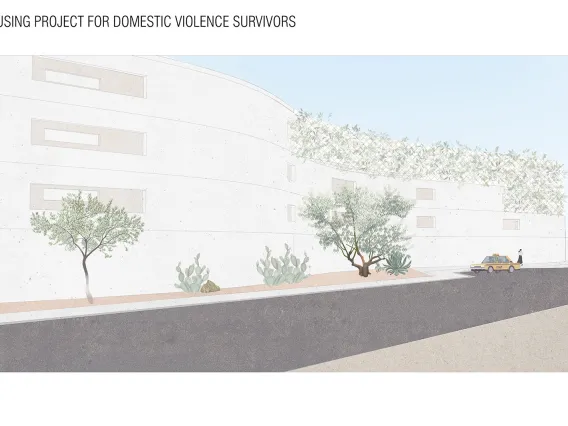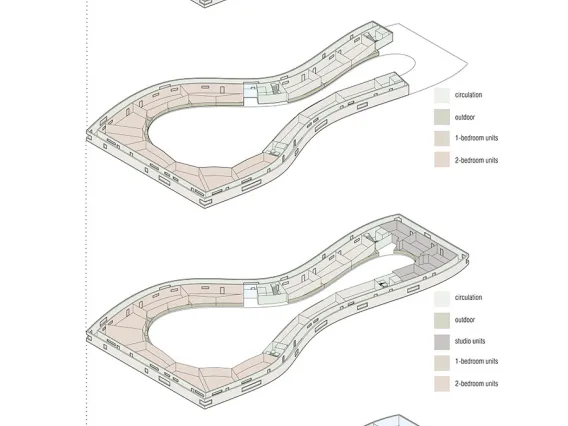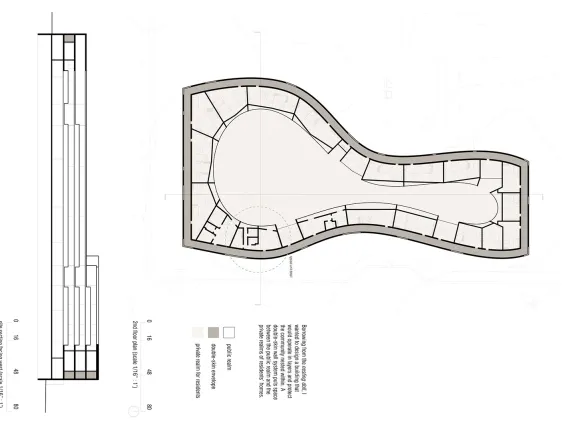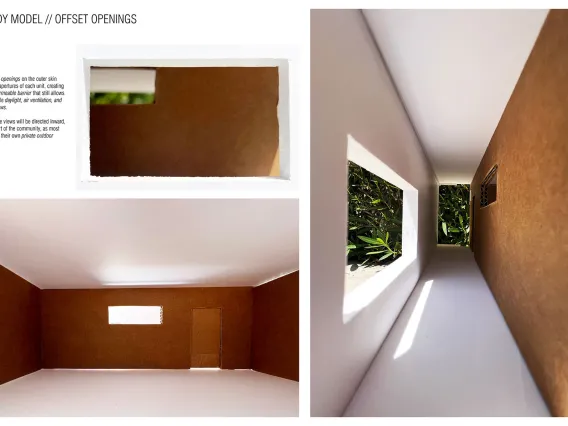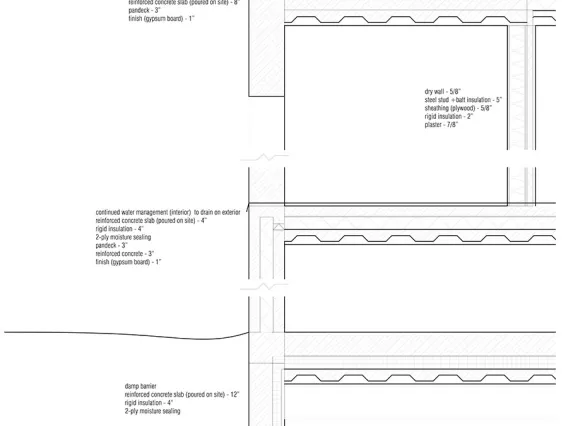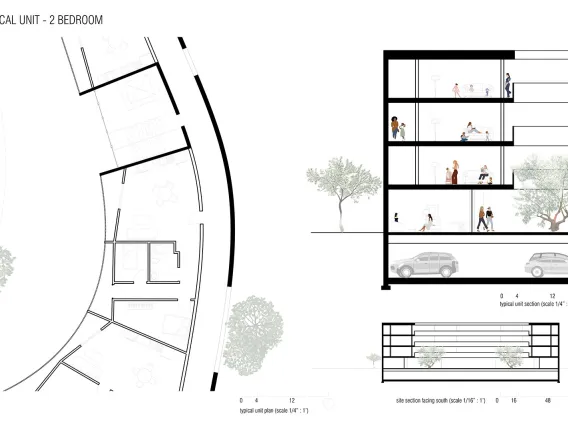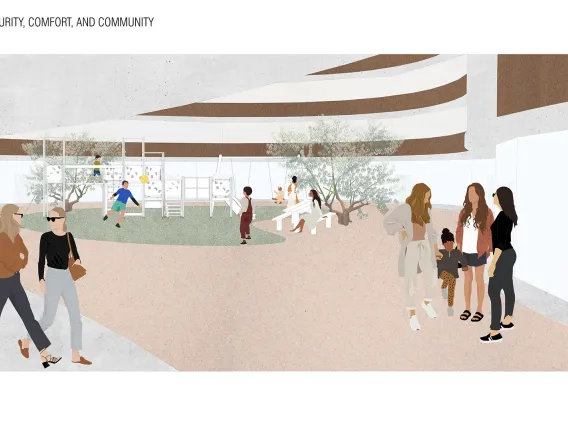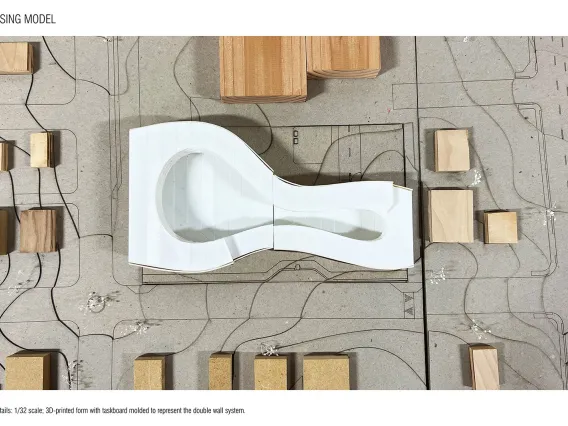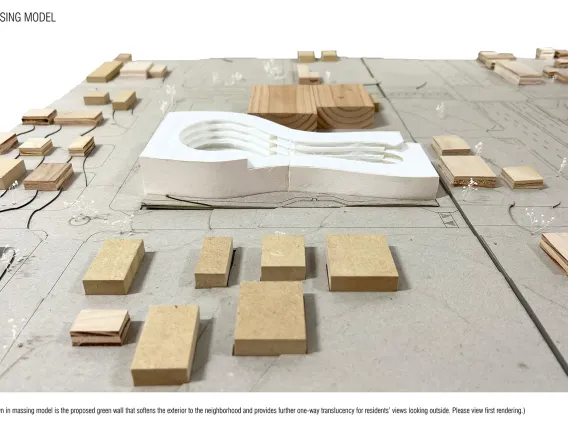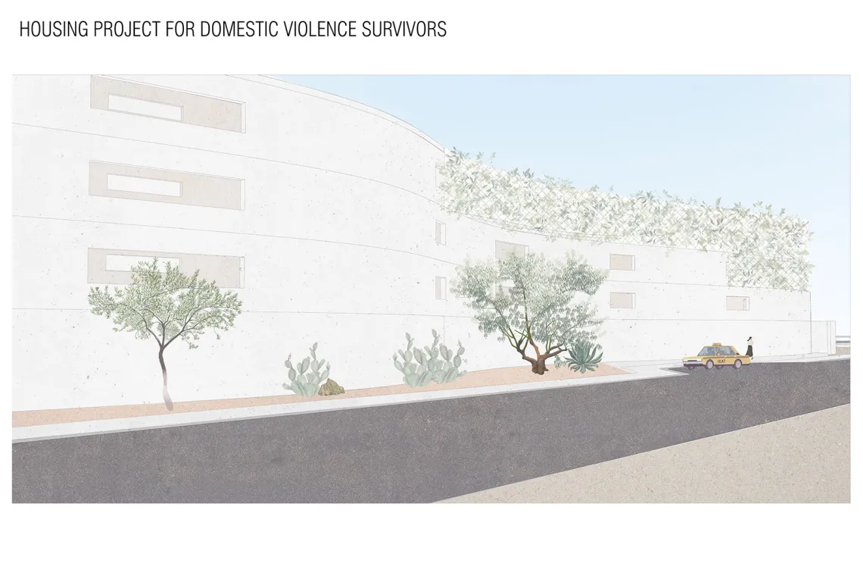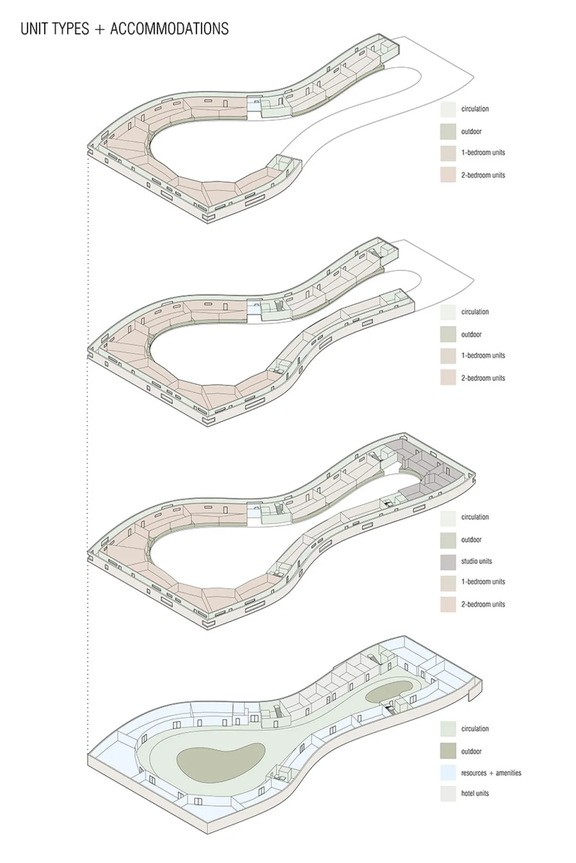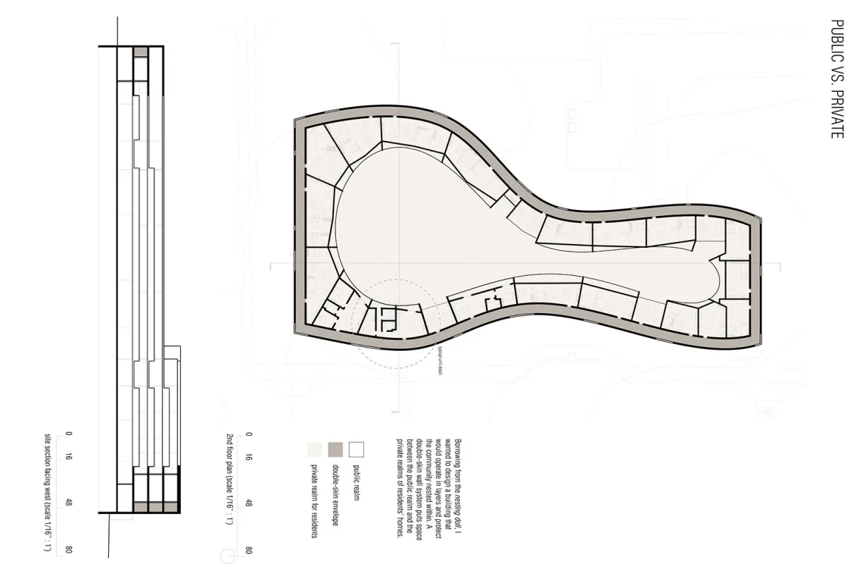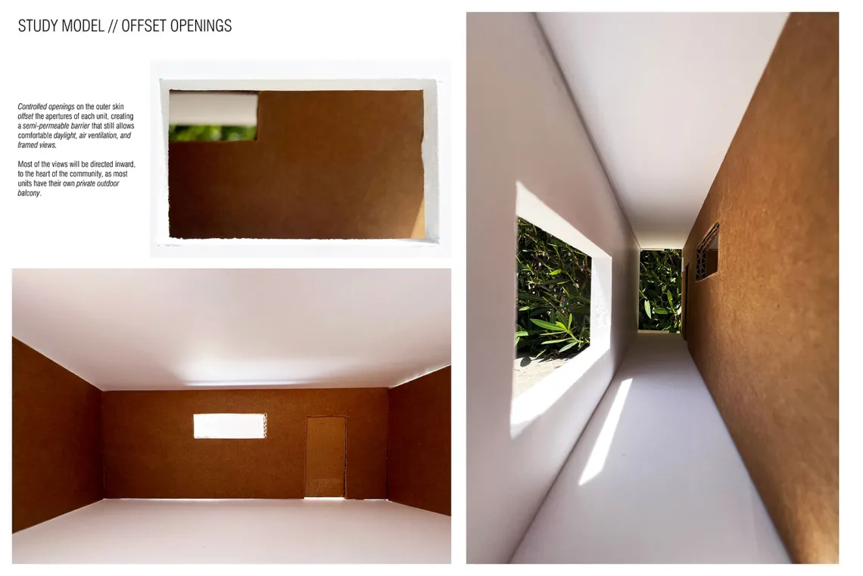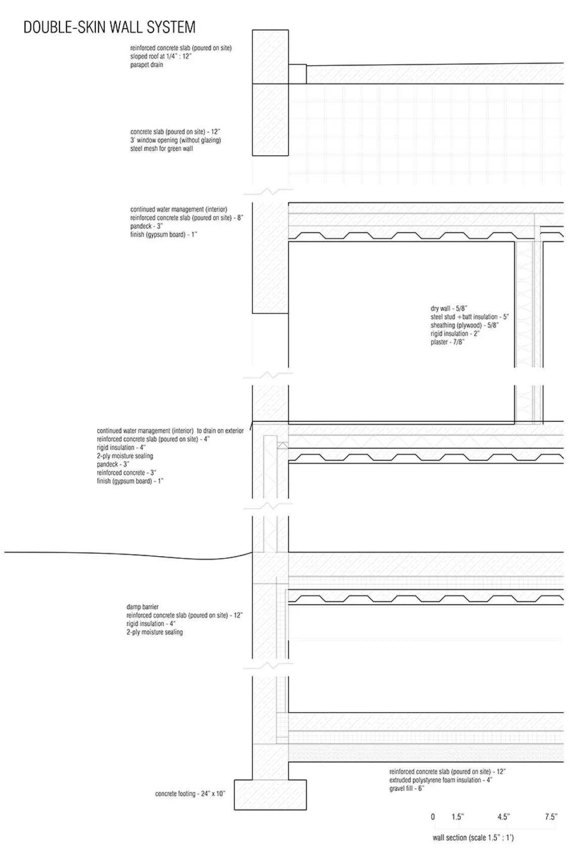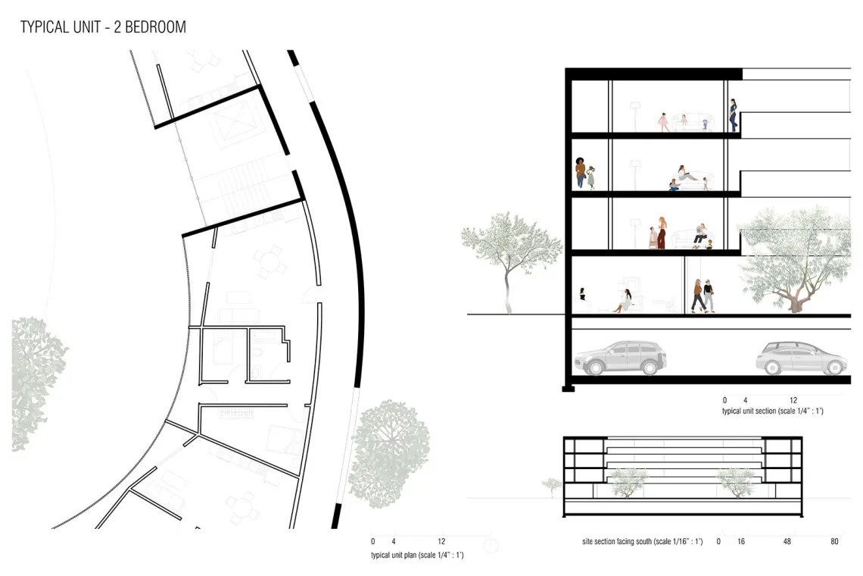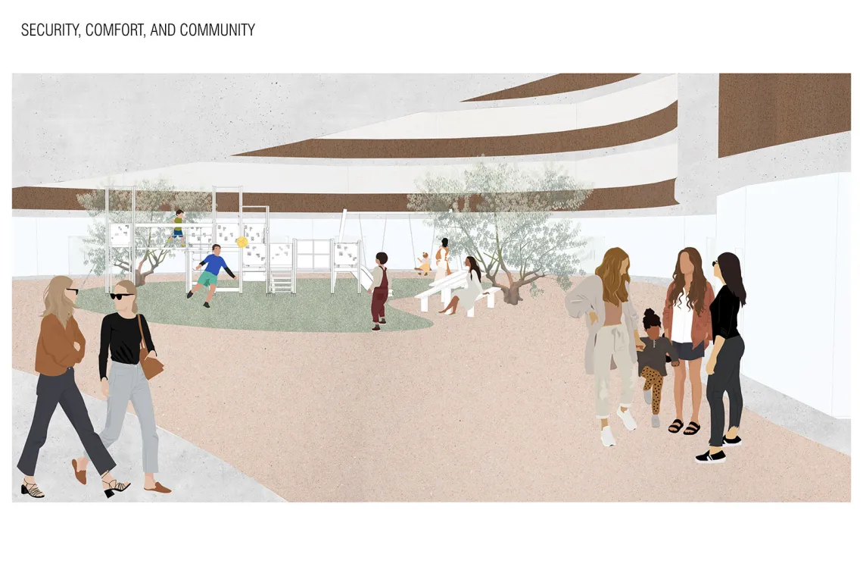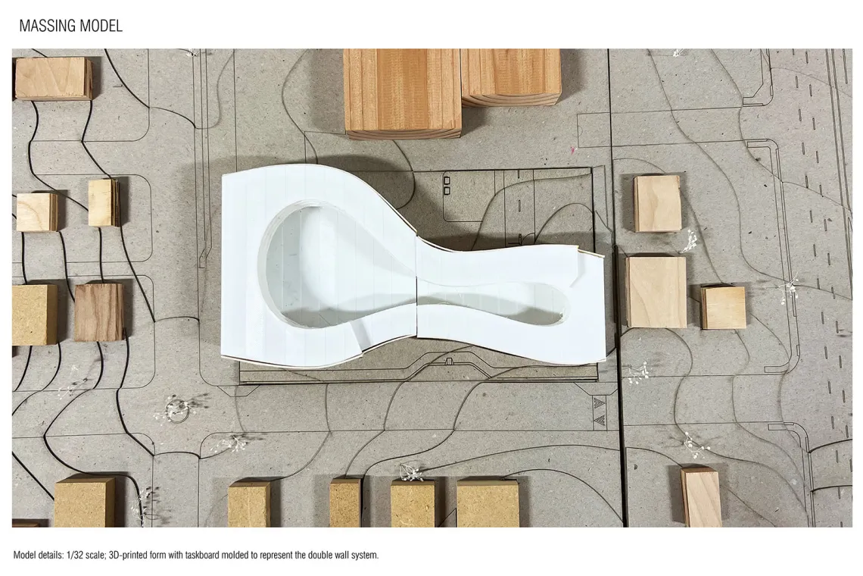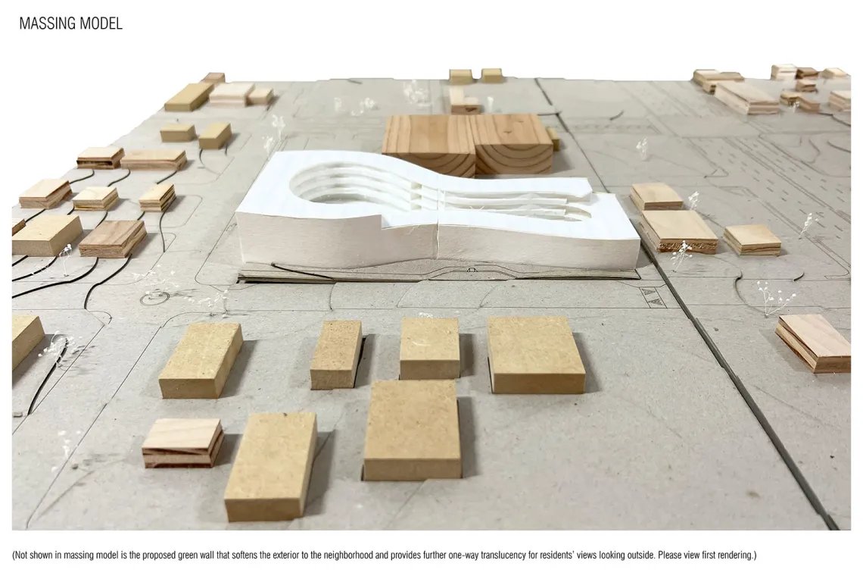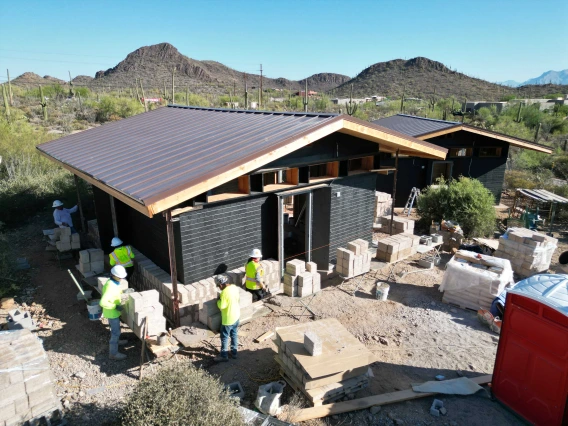Housing Project for Domestic Violence Survivors: Kathy Le '24 M.Arch
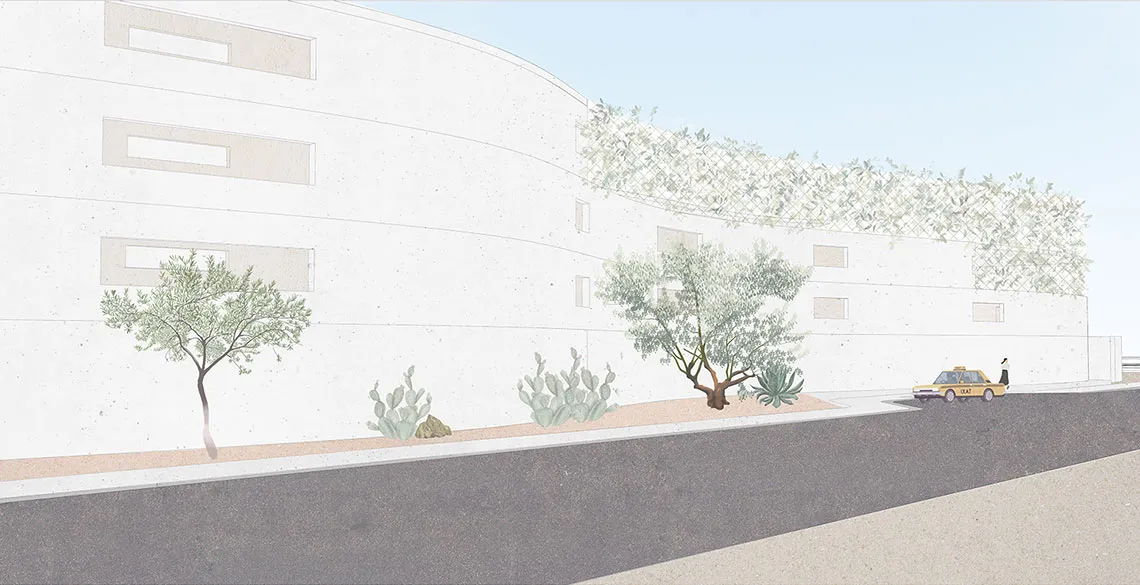
Housing Project for Domestic Violence Survivors. Image by Kathy Le.
Image Gallery
Click a thumbnail below to view a larger image and begin slideshow:
Project Narrative
Dunbar Spring is a neighborhood in a complex fabric of the decentralized urban environment of Tucson, Arizona. The location site of the project finds itself adjacent to the Salvation Army Hospitality House and historic single-family homes. At a larger scope, between the pockets of residences, there are many religious, commercial, educational and recreational establishments. Nevertheless, with a history of displacement, the neighborhood continues to grapple with homelessness, drug abuse and violence. My proposed project for the site is a secure and nurturing housing community designed for women and children victims of domestic violence. My main goals were to address and resolve issues with security, comfort and community. I sought out not just to provide shelter, but to provide nurture.
Through organization of programs, a sequence is introduced to newcomers. Past the secured lobby, the building opens up to reveal a lively community of resources and amenities at its foundation. Entering from one end, the open-air courtyard becomes a welcoming path. The housing office and resources center assist in getting settled. The pantry, convenience store and donation center provide immediate resources for residents, as well as reflect the reciprocal relationship between the community members that ultimately sustains the community. The therapy offices, fitness center, recreation center and library aim to help heal both mental and physical health. At the other end, resources such as the library, classrooms and the playground hone in on the children’s needs of a nourishing environment. Borrowing from the nesting doll, I wanted to design a building that would operate in layers and protect the community nested within. A double-skin wall system puts space between the public realm and the private realms of residents’ homes. Controlled openings on the outer skin offset the apertures of each unit, creating a semi-permeable barrier that still allows comfortable daylight, air ventilation and views. Most of the views of each unit will be directed toward the heart of the community.
The community encourages residents to support one another. The power and solidarity held within these fostered relationships has the potential to heal and nurture women and children victims.
All images are by Kathy Le and may not be used or reproduced without express written permission of their creator.

