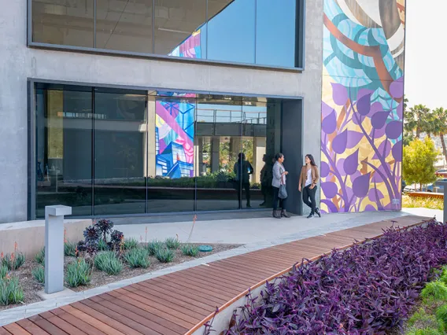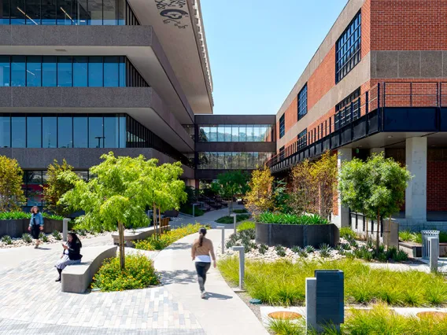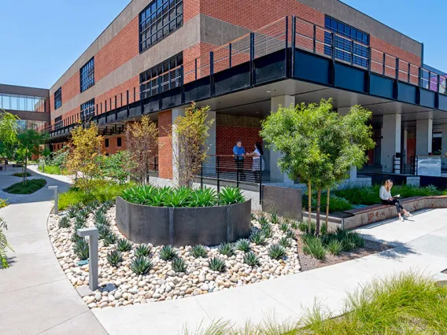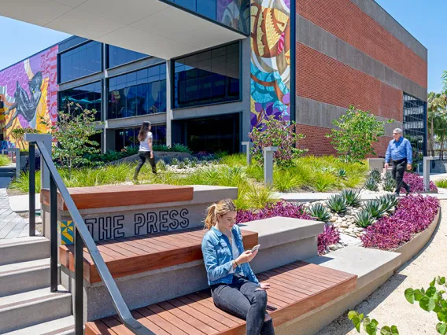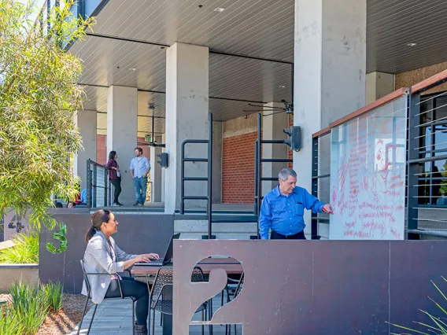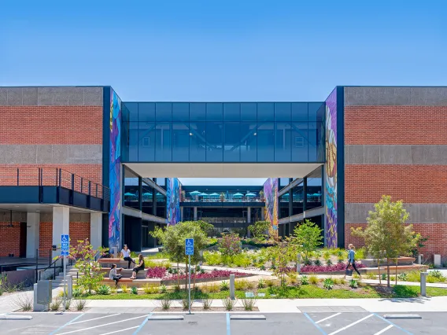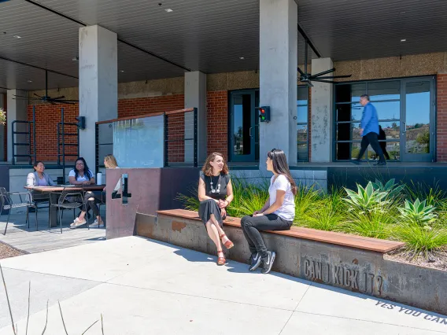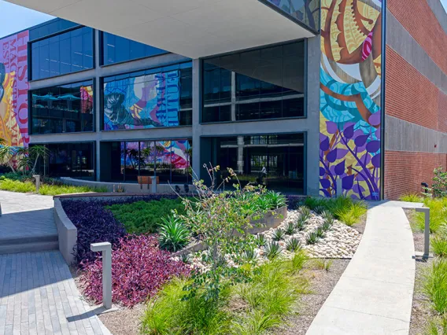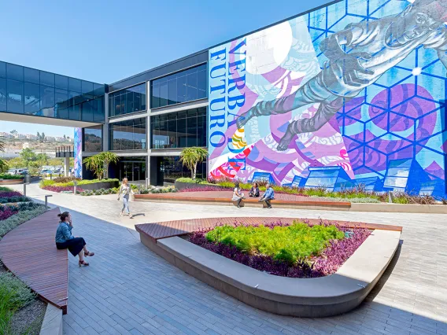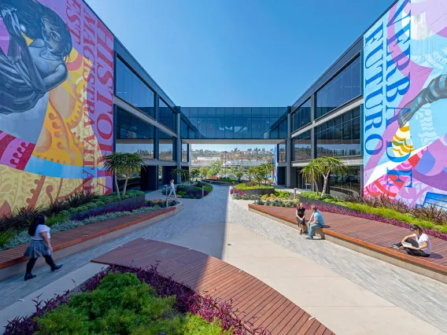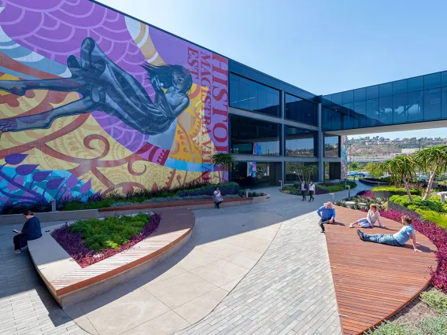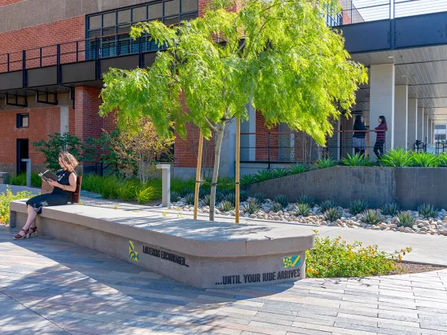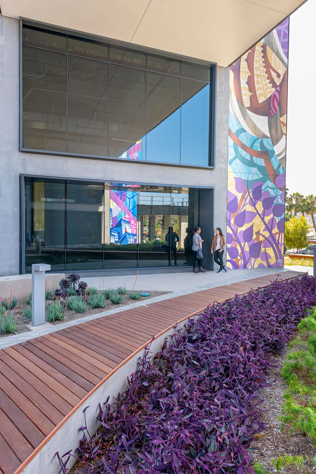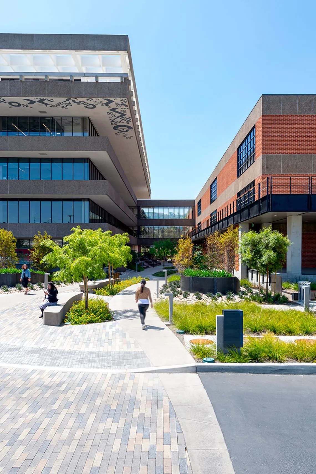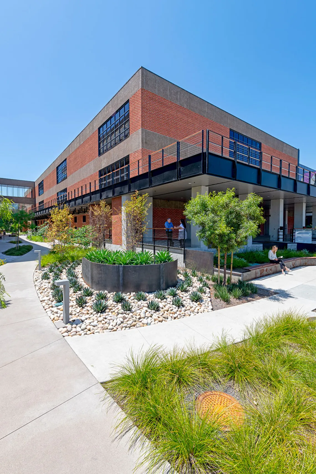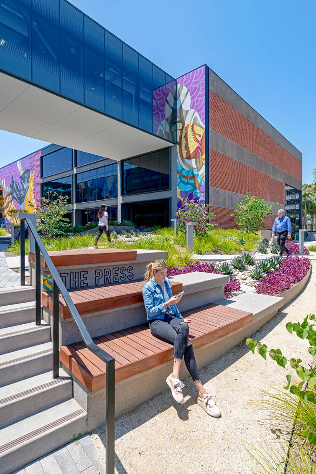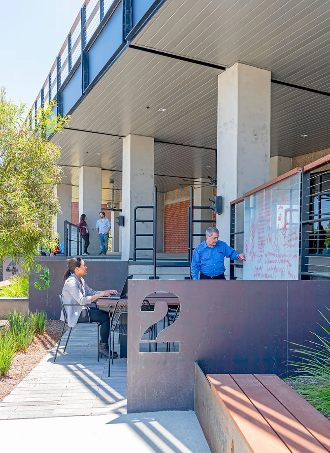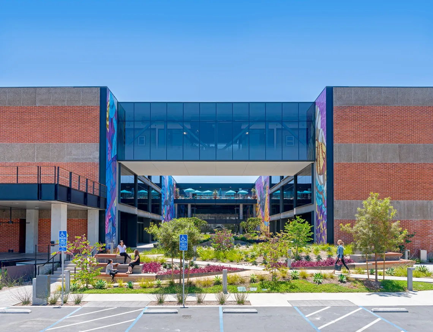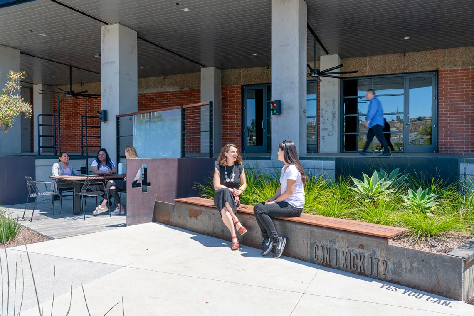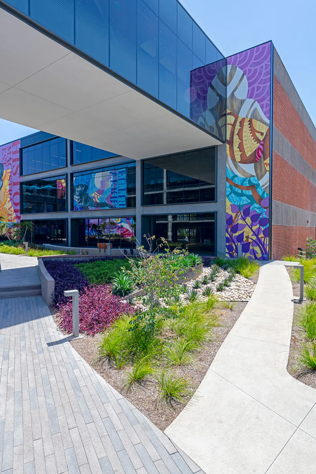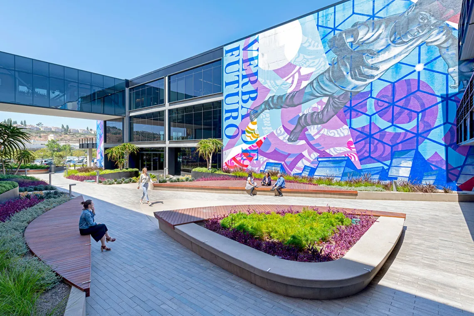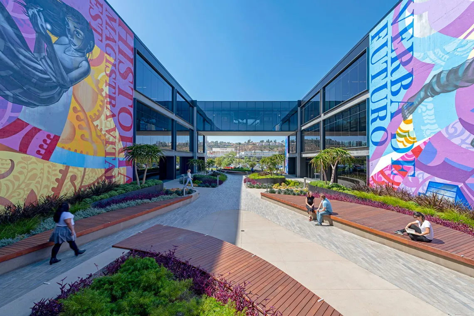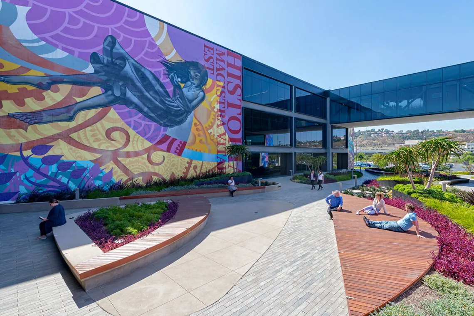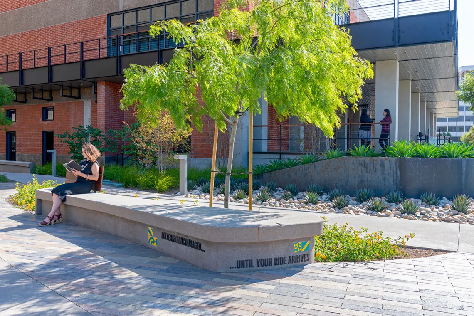Modern Workspace Campus: Lynn Capouya '79 BLA, Lynn Capouya Inc. Landscape Architects
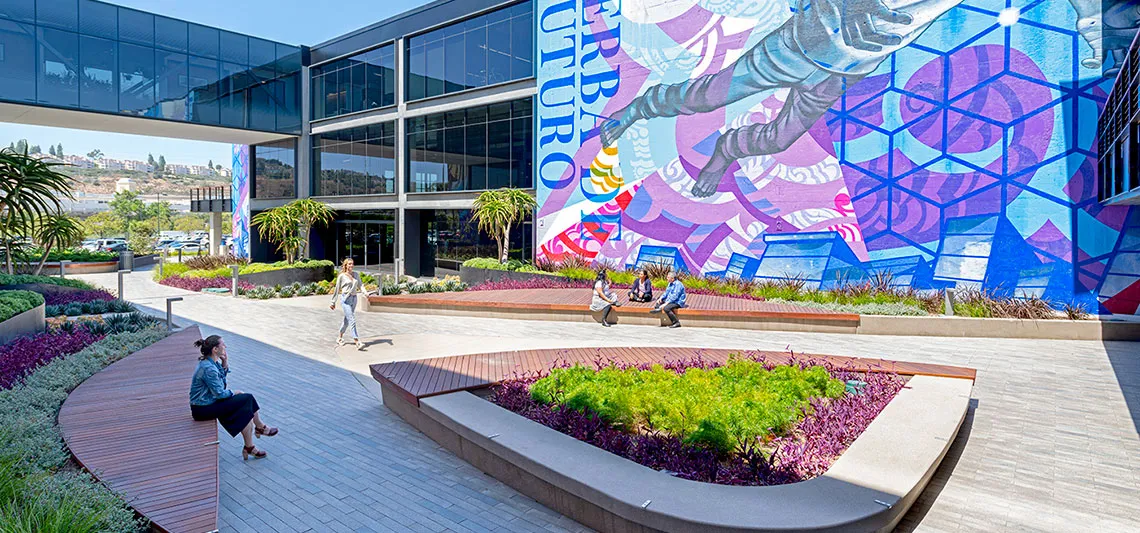
This unique project, located in San Diego, is a re-imaging of the iconic San Diego Union-Tribune newspaper offices and printing press into a 330,000 square-foot creative office complex. Collaborating with the project architect, LCI developed a story for the site design that connects the client’s vision with the Union-Tribune’s rich history, San Diego River, trolley and trail system. The landscape area encompasses over 3.5 acres of outdoor spaces and planting within an overall site area of 14 acres.
LCI themed the central courtyard, entitled the Riverlands, as an abstract connection to the adjacent San Diego River and local outdoor culture. It has an organic "river-like" flow which stretches from south to north and winds through the parking spine with a connection planned for a future river trail phase. The Press Building courtyard was previously where the U-T printing press machine operated and has been aptly themed after this use. Entitled Press City, this courtyard has an urban industrial character with a modern flow, abstracting the news stories rolling off the printing spools and into the community.
A variety of outdoor spaces provide tenants with opportunities for working, socializing, gaming, relaxing and reflecting. The plant palette is a mix of drought-tolerant, California-friendly materials: grasses mixed with agaves, accent trees and colorful sensory plantings. Portions of the landscape provide a mix of culinary plantings and fruit trees to complement a future craft café and/or restaurant.
Awards and Exposure
- ENR California Magazine Best Project Award, Renovation/Restoration Category, 2019
- Feature story in Landscape Architect and Specifier News, January 2020
Image Gallery
Click a thumbnail below to view a larger image and begin slideshow:
All photographs are by Jasper Sanidad and may not be used or reproduced without express written permission of their creator.

