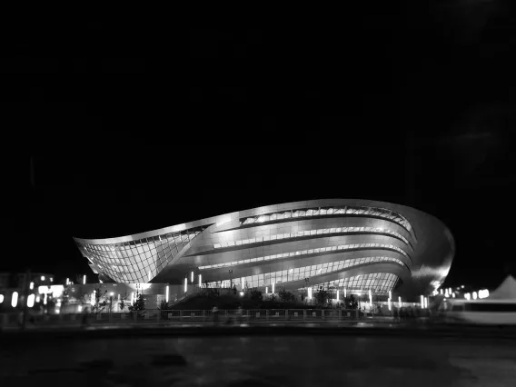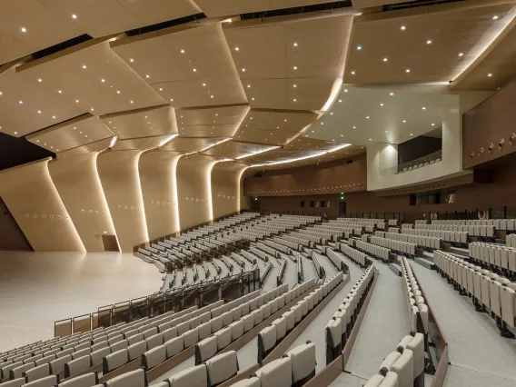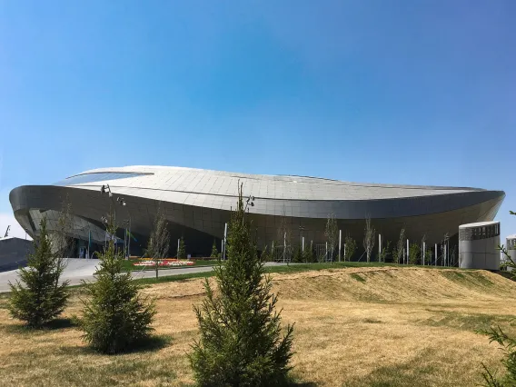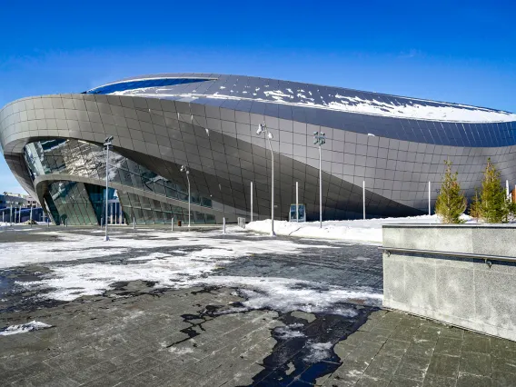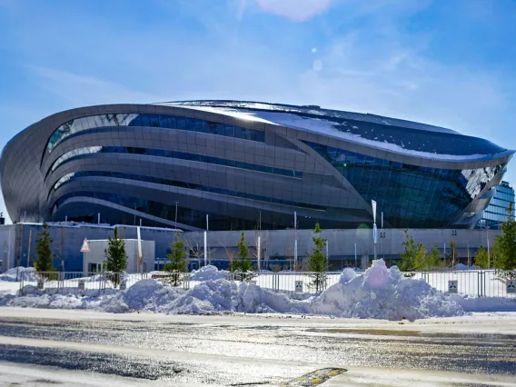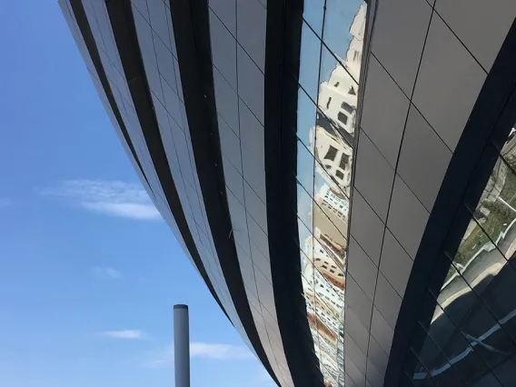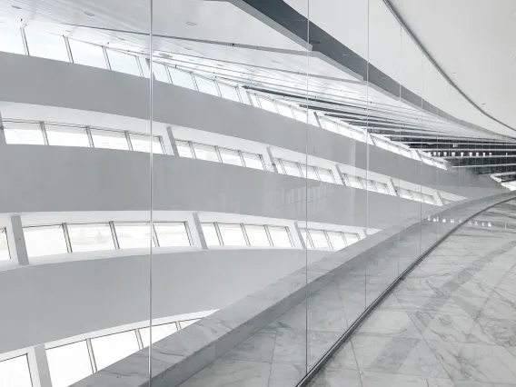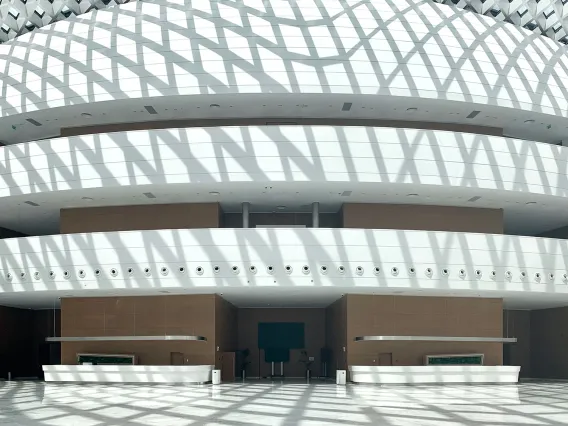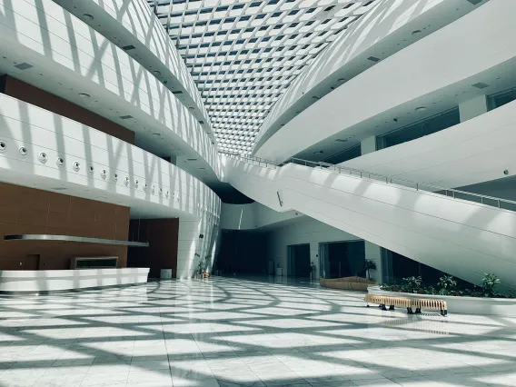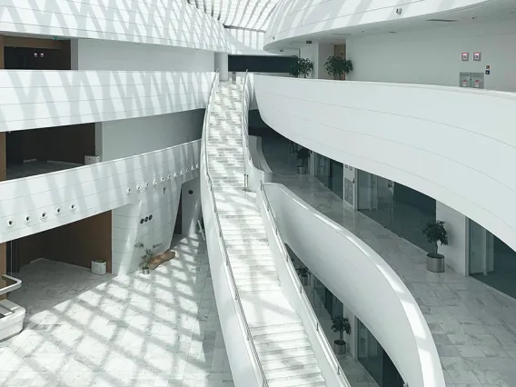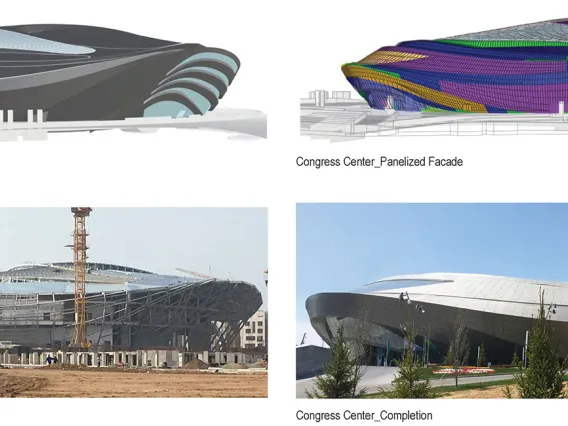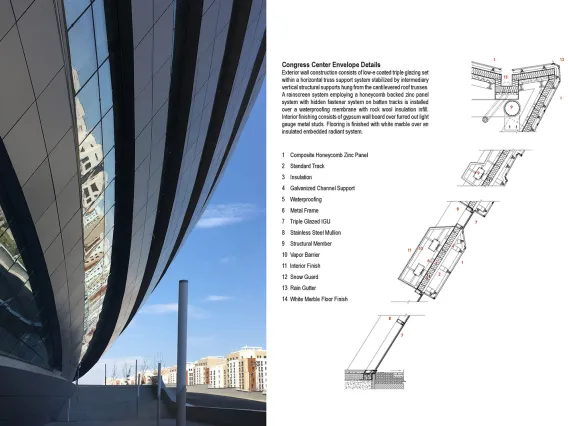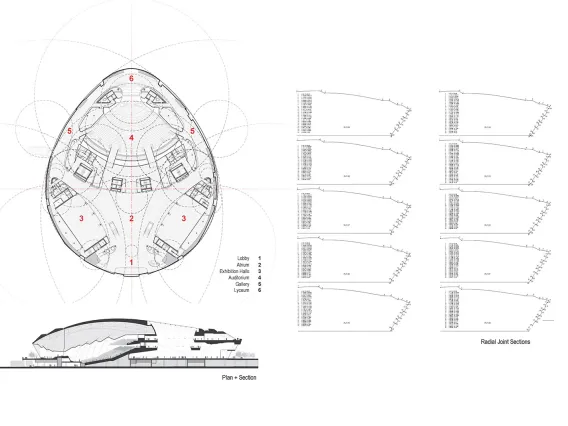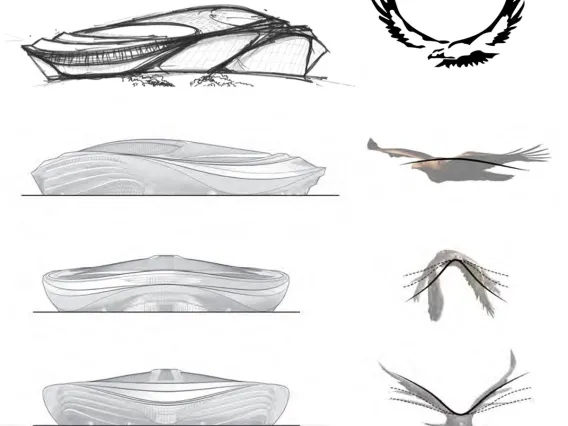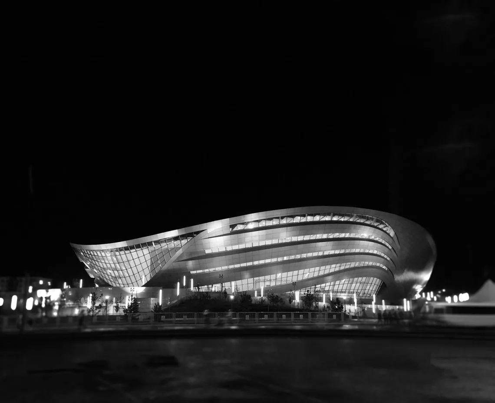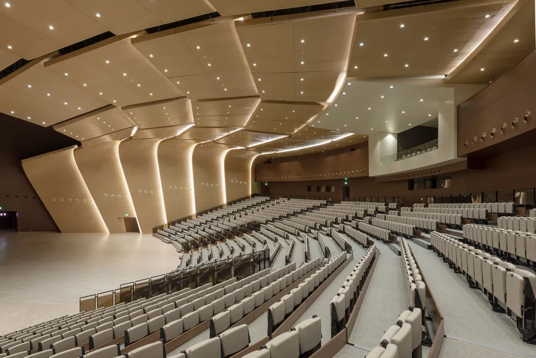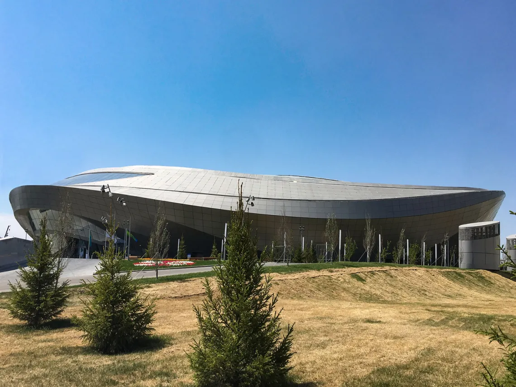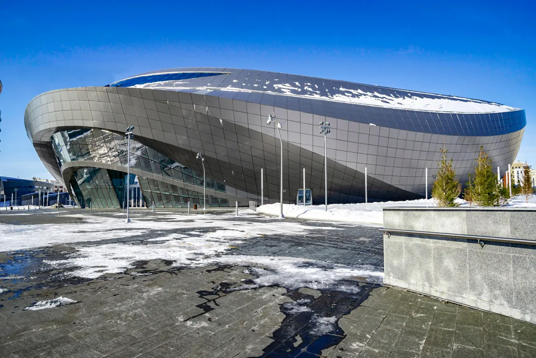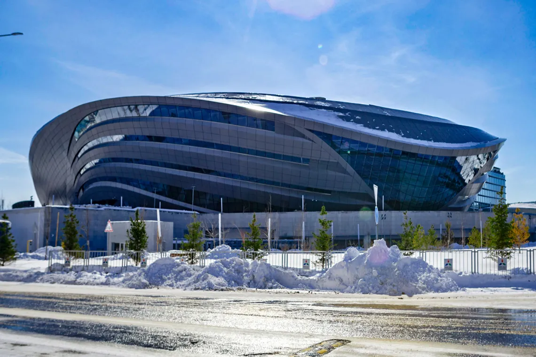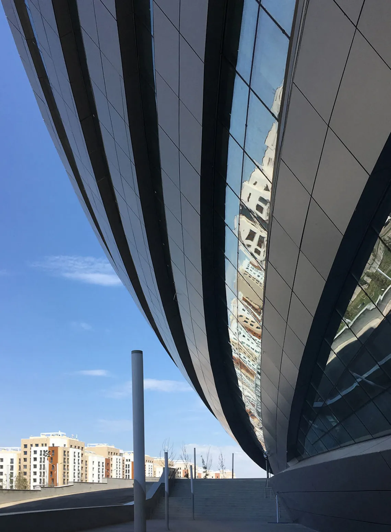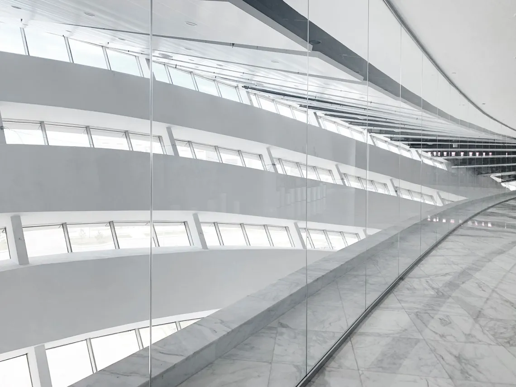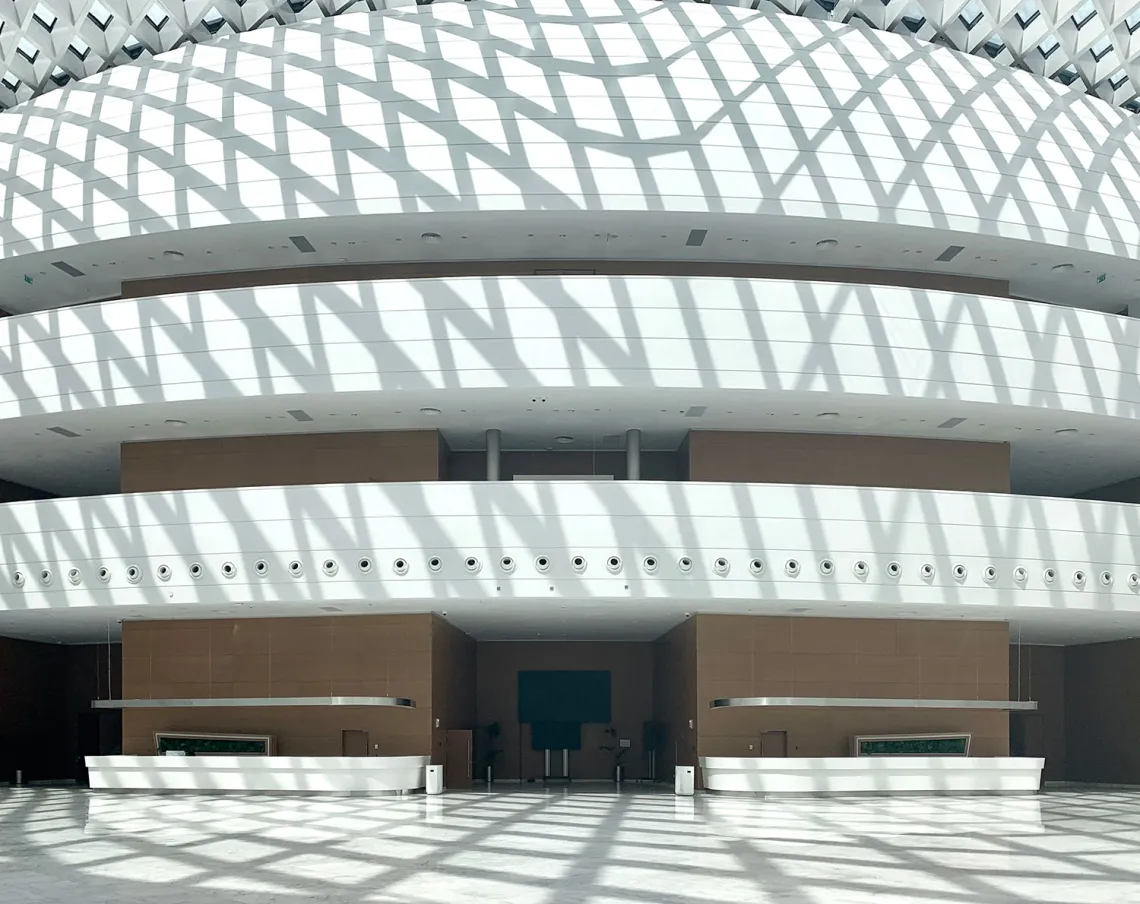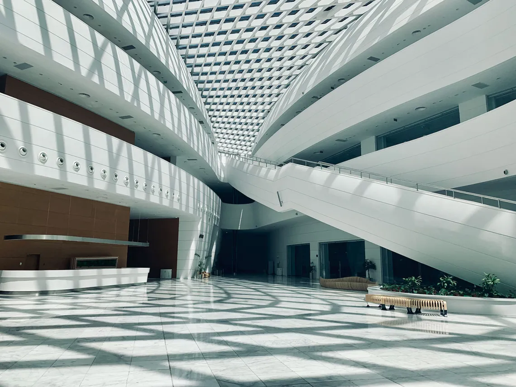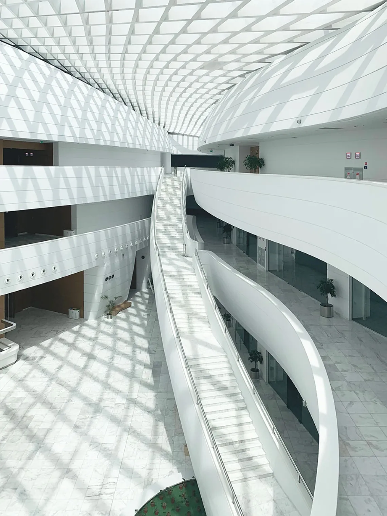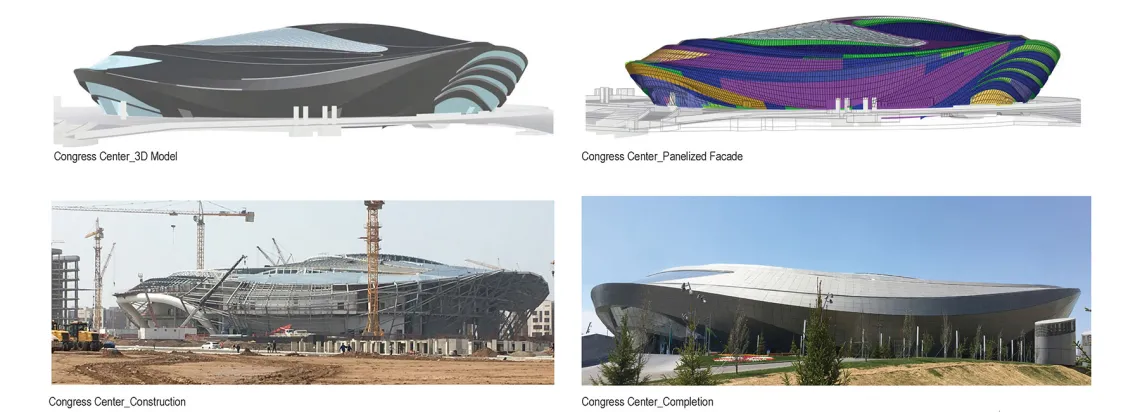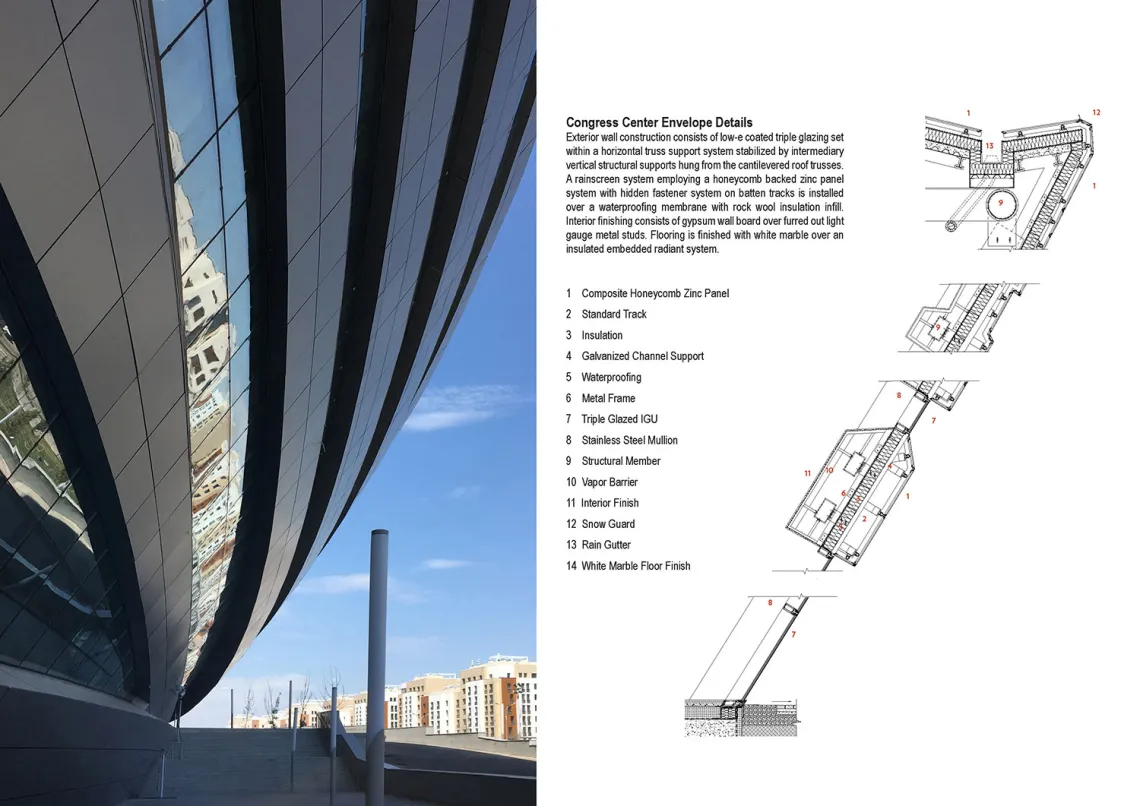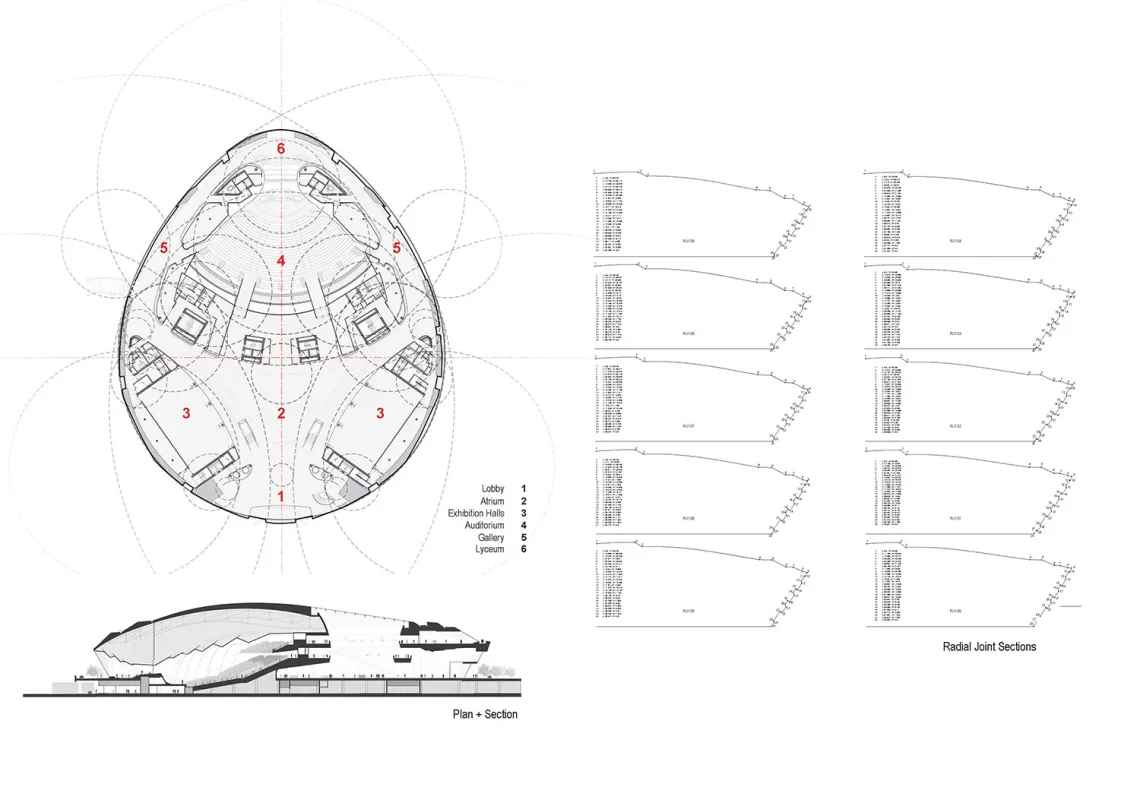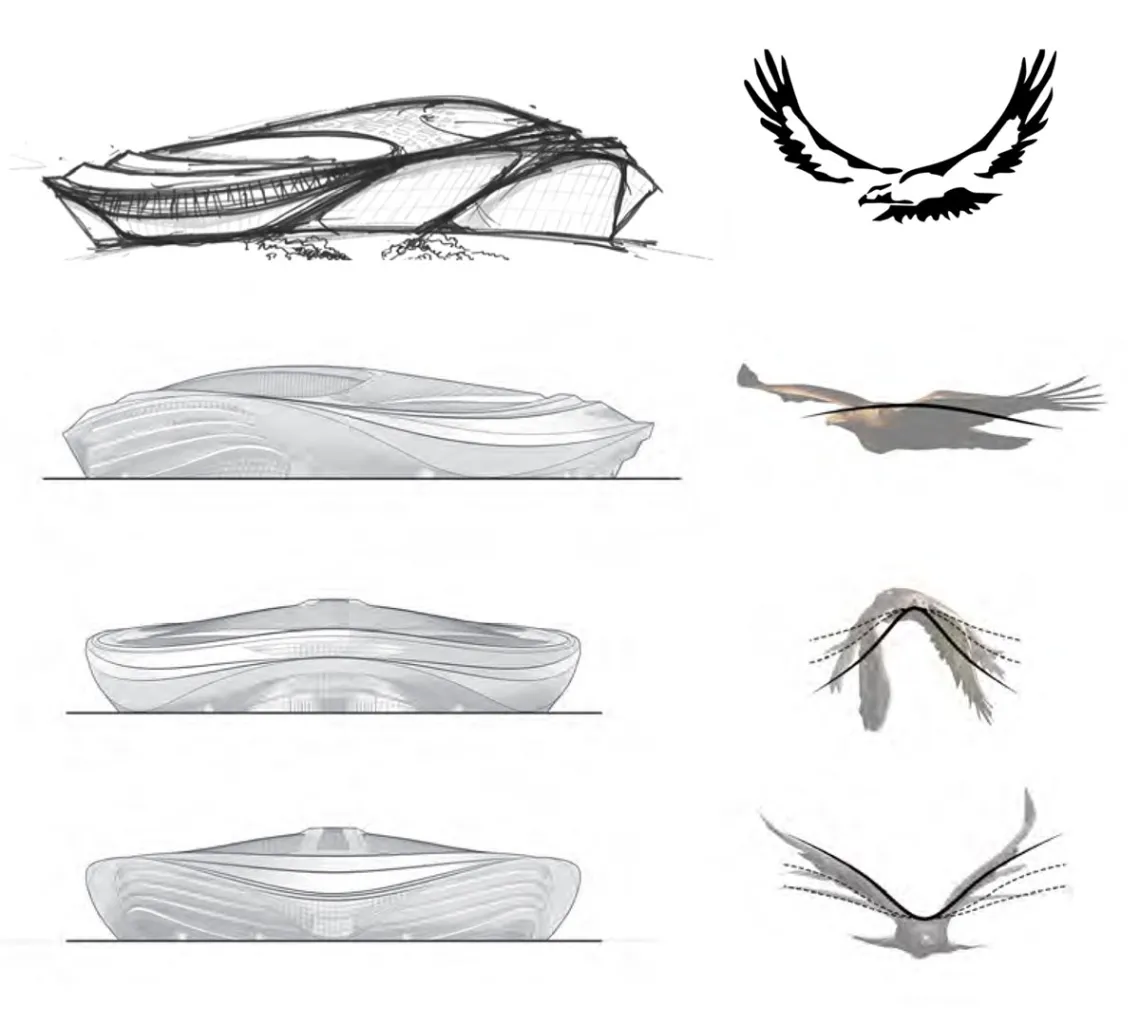Congress Center (Expo 2017): Tim Winstanley '13 M.Arch, Adrian Smith + Gordon Gill Architecture
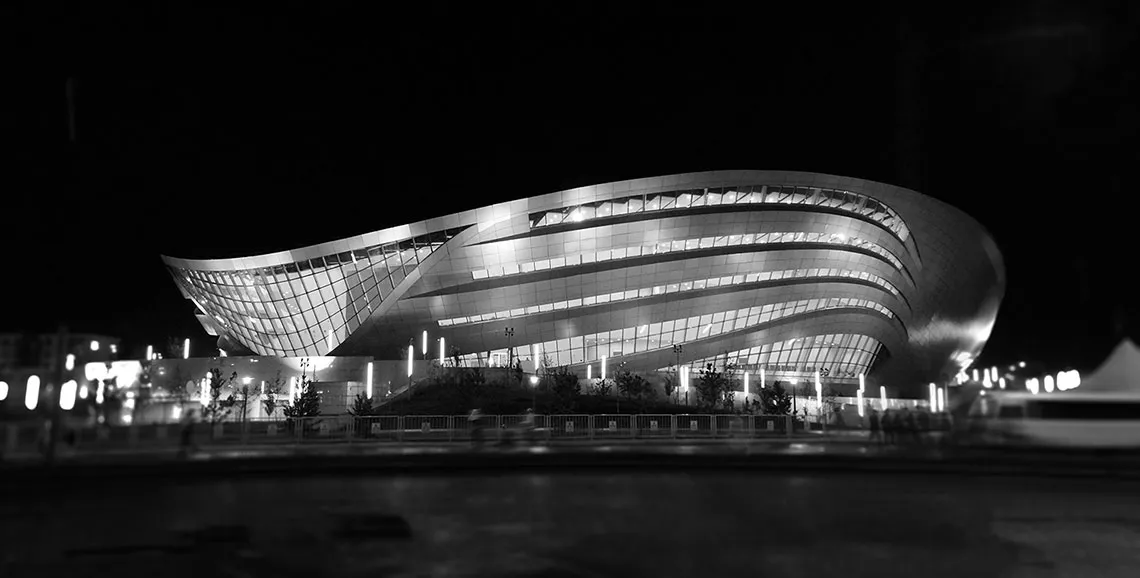
Congress Center is a 45,000-square-meter cultural anchor within the Expo 2017 development and master plan. The guiding silhouette profiles are abstractions of the golden eagle, bürkit, in flight. As an eagle in flight is constantly in motion, much the same is the form of Congress, which embraces sweeping facades of varying scale and angle as one traverses along the perimeter. Angled facades also double as filigree elements for light play into the interior while supporting internal heat gain during cold winter months and reduced high angle heat gain during the summer.
Designed as a fluid and continuous procession, the main floor public spaces encircle and open towards the central atrium which is lined with exhibition and classroom spaces. A 3,000-seat auditorium that multi-functions for performances and conferences provides a dedicated large-scale event space, whilst a lyceum supports public and impromptu gatherings on a smaller scale. It served as the host venue for the opening and closing ceremonies and continues on in legacy mode as an anchor venue that hosts international conventions and forums along with concerts and exhibitions.
Awards
- AIA Tap/CCA Innovation Awards, Stellar Design, 2016
Image Gallery
Click a thumbnail below to view a larger image and begin slideshow:
Learn more about Adrian Smith + Gordon Gill Architects.
All images are courtesy Adrian Smith + Gordon Gill Architects and may not be used or reproduced without express written permission of their creator(s).

