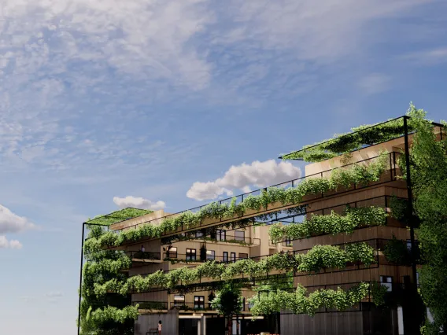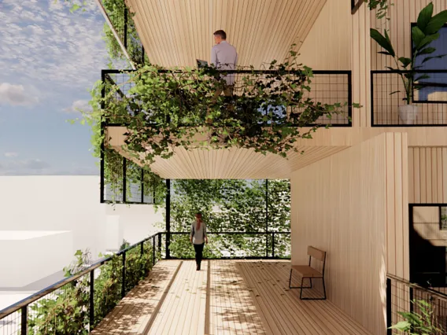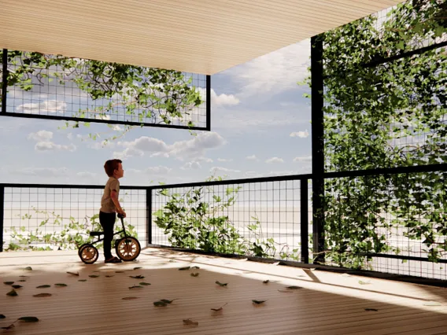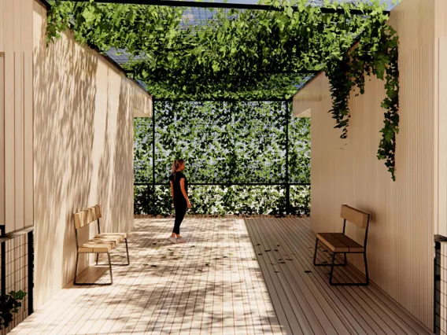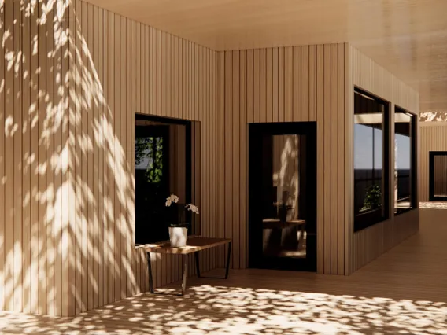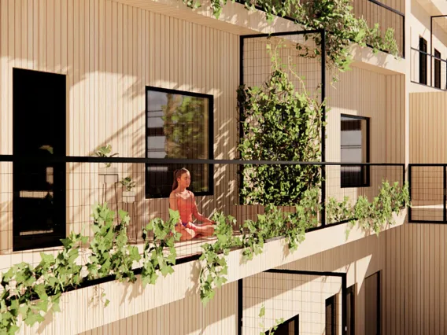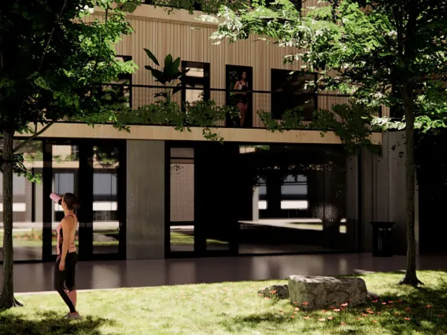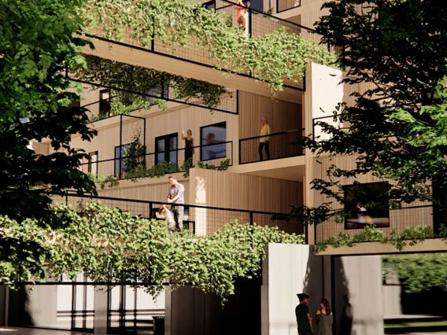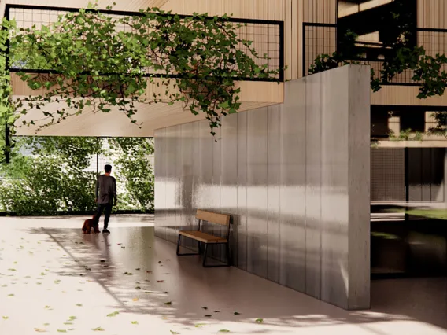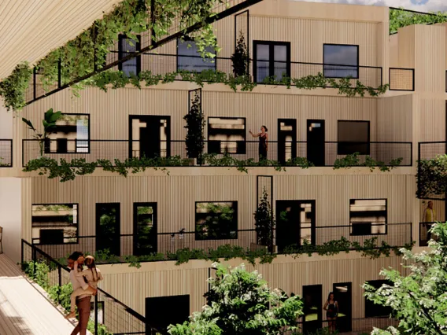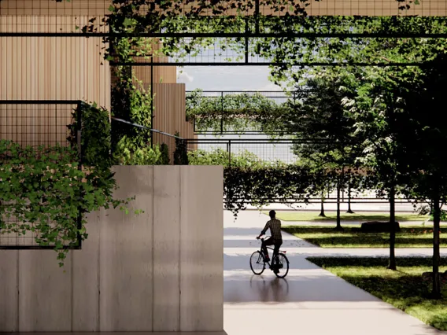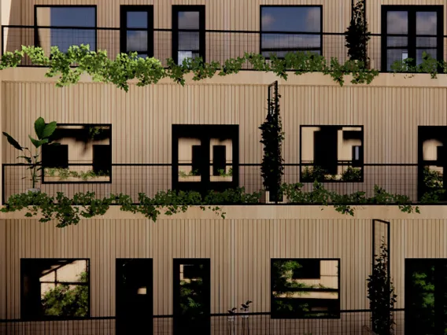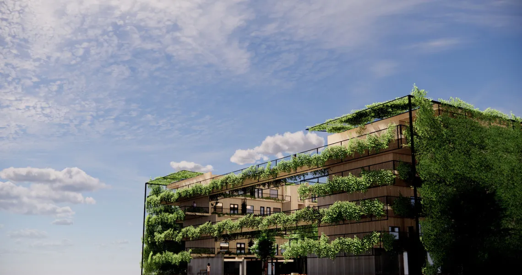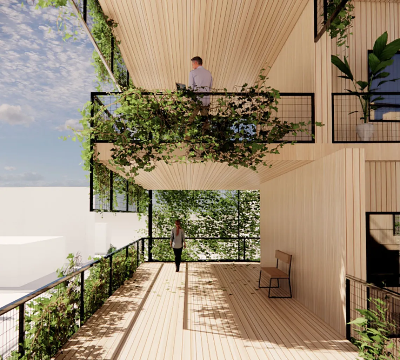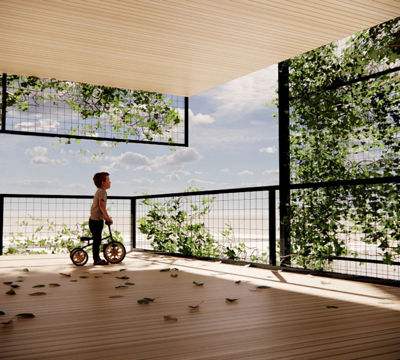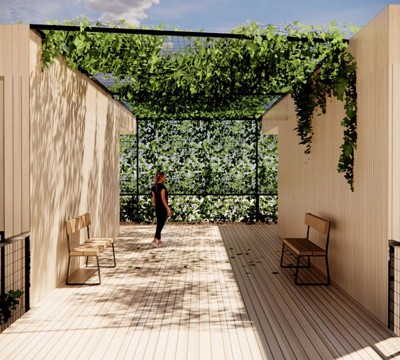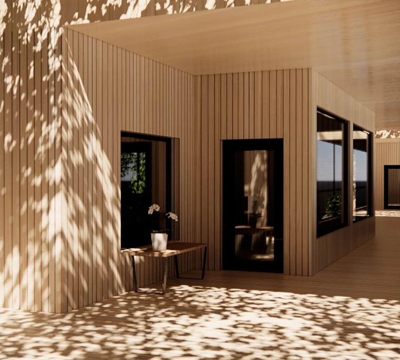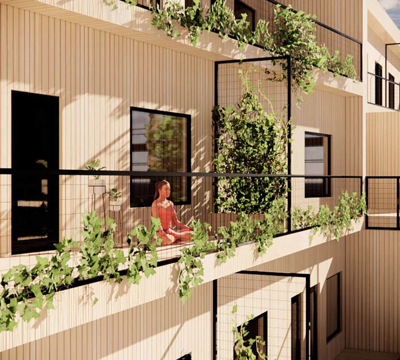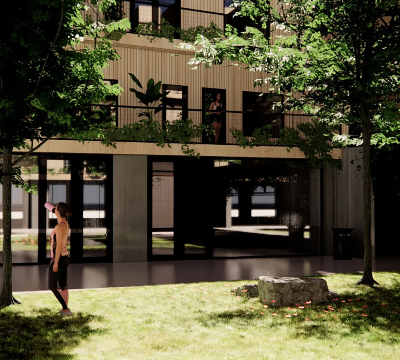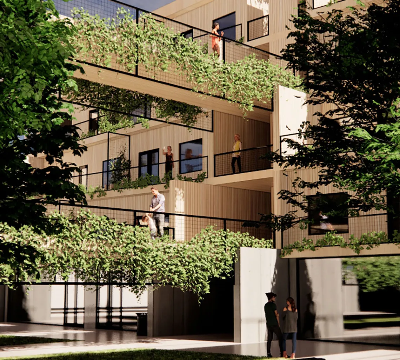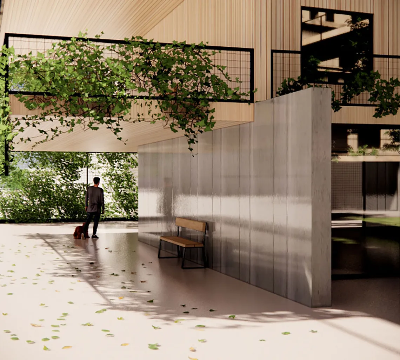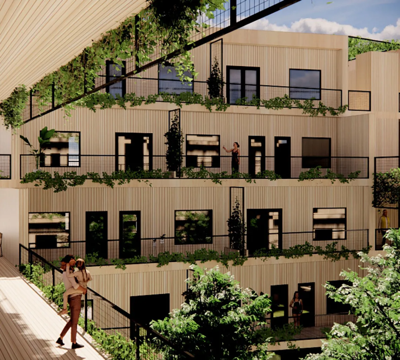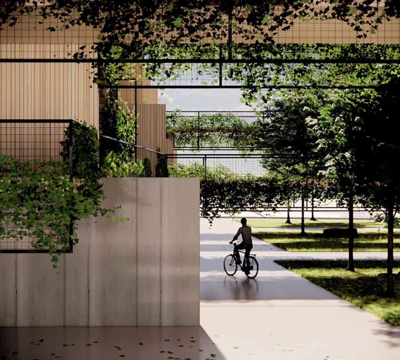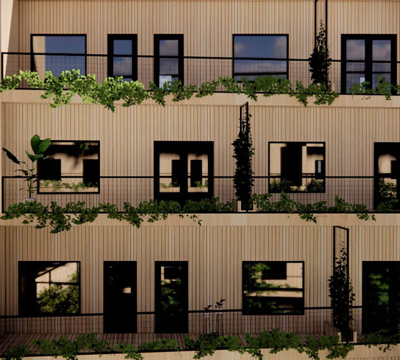La Casa Verde: Itzel Gamez '22 B.Arch
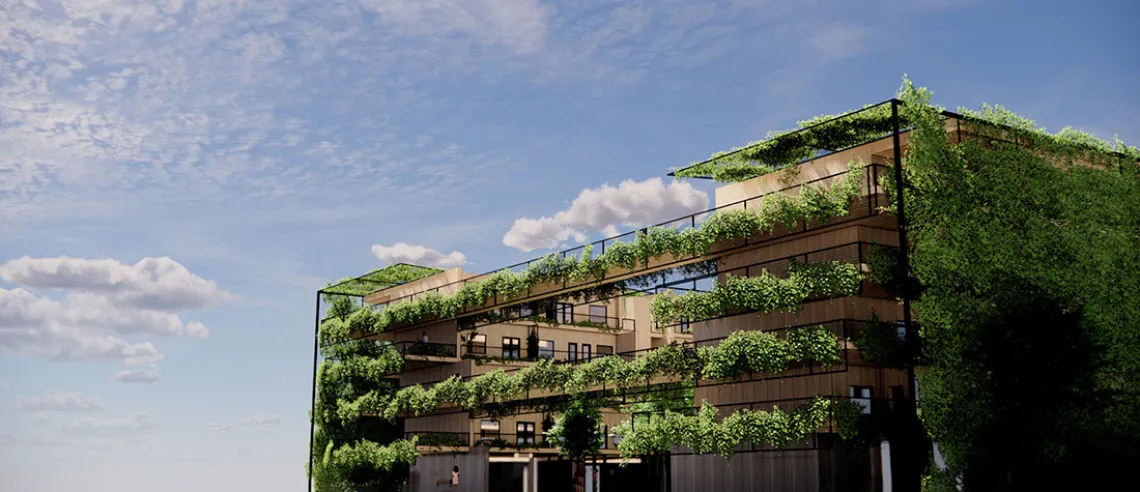
The city of El Paso, Texas has a serious lack of vegetation and outdoor spaces for recreational activities. The establishment of vegetation and outdoor recreational activity areas has only one intention: to create a much-needed dialogue between the architecture, the vegetation and the citizens of future urban developments. The design of La Casa Verde can be seen as a social environment that is created in order to connect the two main focus points within its context: the train station to its northwest side and a Saturday farmers market on its east side. The train station brings citizens to the site on weekdays, as it is home to the Texas Tech College of Architecture. The farmers market, on the other hand, brings citizens to the site on weekends. Since its open day view, it has experienced nonstop growth.
The ground floor plan responds to the site’s main commercial feature. A clean slate floorplan is provided for easier accommodations of future economic development. The heart of the project is an extensive outdoor space geared towards creating much-needed recreational activities within the community. By creating two separate volumes for mixed use, a great belt of open space is created, thus, connecting the two major points of interest within this site solely in its placement. The next four levels actively mirror and reflect each other on each level, creating a jigsaw façade that allows for the visual communication amongst neighbors. The gentle offset creates a benign, two-sided quality in each volume. As each floor steps back, it enhances and embraces the outdoor recreational area. Each housing facility is connected by a series of extensive outdoor corridors that provide a commons area for the residents. These commons areas are designed to encourage communal relationships and call for a sense of shared responsibility. This space provides areas where residents can take care of their communal space, allowing them to create relationships amongst themselves or simply collectively maintain their outdoor gardens. The commons area has a dialogue of itself allowing clear views into the project and out to the surrounding context. The placement encourages a natural airflow and shade into the lower outdoor area, important in a city that experiences high temperatures. The screen walls flooded with vegetation provide a natural cooling system for the proposal. The hot air entering from the surrounding context is cooled with the vegetation, allowing for cooler air to go through the fenestrations and into the living spaces. Thus, demonstrating to citizens the importance of vegetation within future urban developments.
No one element is secondary or supplemental, as the design treats architecture, vegetation and the inhabitants as one cohesive whole—creating a dialogue among each other.
Image Gallery
Click a thumbnail below to view a larger image and begin slideshow:
All images are by Itzel Gamez and may not be used or reproduced without express written permission of their creator.

