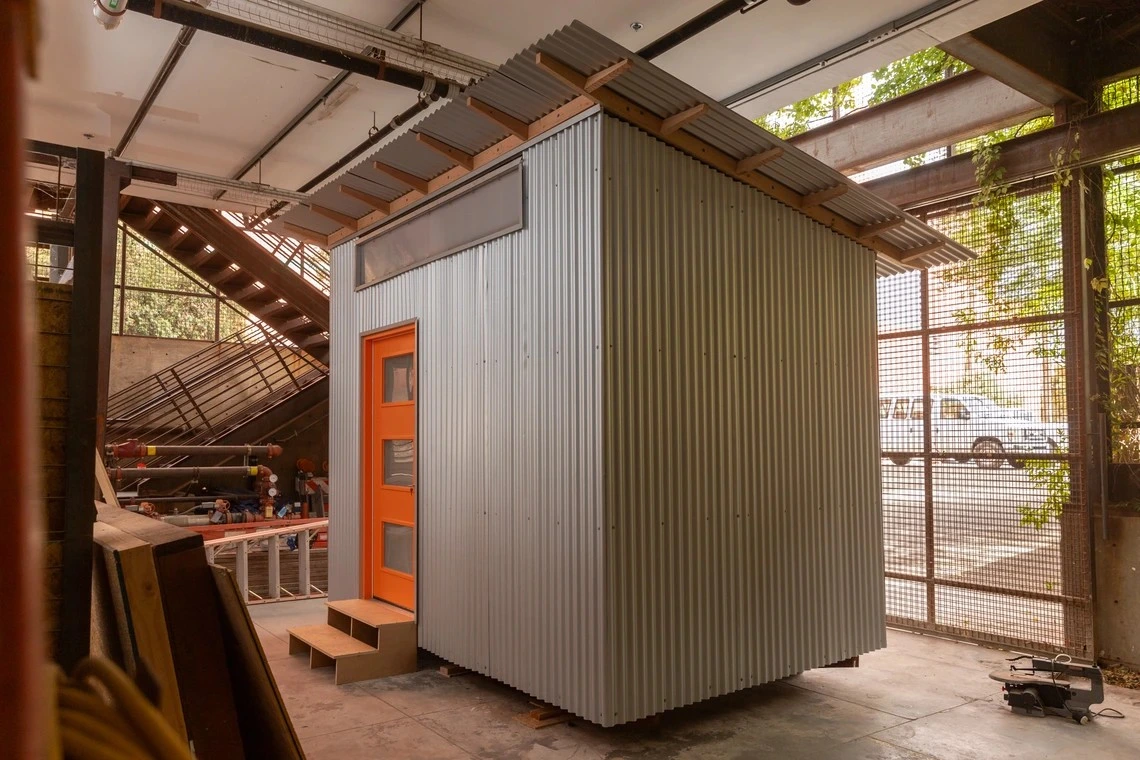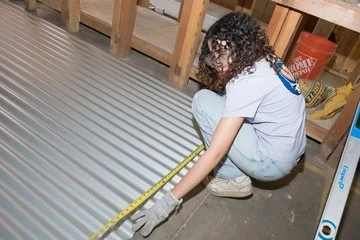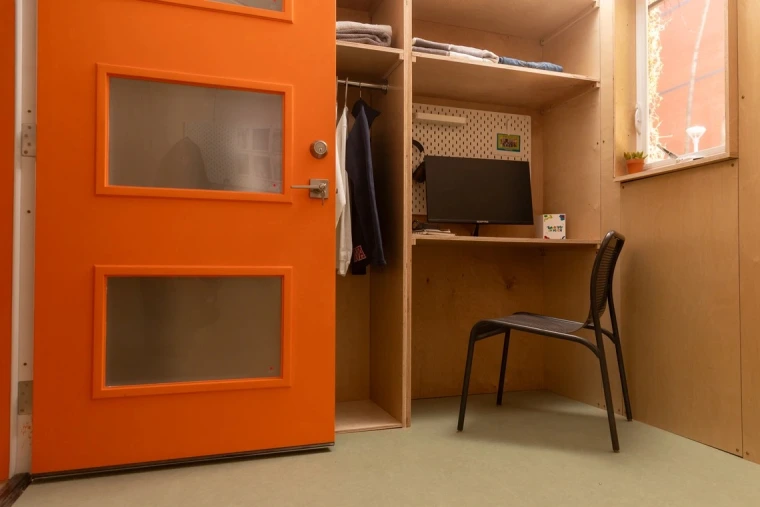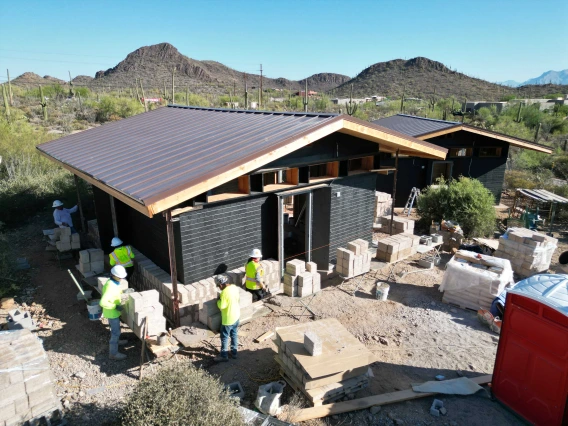Architecture students design and build shelter to serve Tucson's unhoused

Students in the College of Architecture, Planning and Landscape Architecture spent the academic year designing and building this prototype of an 8-by-12-foot micro-shelter designed to serve in-housed people. The project was part of a partnership with local organizations to lay the groundwork for a network of similar shelters across Southern Arizona.
Kyle Mittan/University Communications
Students across campus have spent finals week putting the finishing touches on papers, reports, art projects and other tests of knowledge learned over the semester.
Many of those projects will help graduating students get jobs. Others might form the basis for a research career.
But the final capstone project for 16 students in the College of Architecture, Planning and Landscape Architecture, or CAPLA, is intended to serve Tucson for years to come. With their prototype of an 8-by-12-foot micro-shelter, which the students began designing in the fall and finished building just this month, they hope they've laid the groundwork for a network of similar shelters for unhoused people in Southern Arizona.
It was precisely the type of project that Souhayla Farag, one of the students who helped design the shelter, hopes to do often once she becomes a licensed architect.

Souhayla Farag said she hopes to do more community-centered architecture once she's licensed. "Giving the community a voice is really important," she said. "Architects' role is not just to build things but to provide a service for the larger community."
Jay Corella/U of A Health Sciences BioCommmunications
"Giving the community a voice is really important. Architects' role is not just to build things but to provide a service for the larger community," said Farag, who will graduate on Friday from the five-year Bachelor of Architecture program alongside her 15 studio classmates. "Everyone gets to experience the built environment, so I think everyone should get a say in it. So, I've been particularly interested in things directly related to the community, not just the client."
Empathy-based architecture
The micro-shelter project was a partnership among CAPLA's Drachman Institute, the School of Architecture, the City of Tucson, St. Francis Shelter Community and the Tucson Hope Factory. The Drachman Institute is an outreach unit in CAPLA that helps connect architecture students with projects that serve community needs. St. Francis Shelter Community and the Tucson Hope Factory serve unhoused people in Southern Arizona.
Chuck Dunn, founder of the Tucson Hope Factory, approached the Drachman Institute last summer with a request for help getting started on an idea for a micro-shelter village. By the fall, Dunn's idea was the focus of the Community Design and Action Capstone Studio, a yearlong studio focused on a final project.
The idea that budding architects could hone their craft while also finding a way to serve unhoused people immediately appealed to Dunn.
"If we can motivate and help shape young minds to take up this cause of helping our fellow man and lifting them up, that's a good, foundational place to be when you're brand new in this field," said Dunn, who has volunteered on behalf of unhoused people in Tucson since 2009.

The students' interviews with unhoused and formerly unhoused people helped them understand their frequent needs for more storage space. The students tried to address that with a wall of shelving and closet space.
Kyle Mittan/University Communications
Teresa Rosano, an associate professor of practice in CAPLA, co-taught the studio with Greg Veitch, research coordinator at the Drachman Institute. The project was an important opportunity for students to see their work beyond strictly architectural or academic terms, Rosano said.
"Talking to people in the community who are not architects or academics is a different way of speaking, listening and engaging," Rosano said. "This project gave students the chance to feel the empathy that comes with seeing someone else's experience and then being able to translate that into creating spaces that are truly for them."
In planning the design for the shelter, students toured local facilities that serve unhoused people, including St. Francis Shelter Community and others, and interviewed those organizations' leaders and residents. Some students also traveled to Seattle to see examples of how micro-shelter villages there help address the needs of unhoused people.
For her share of the project, Ashlea Hume helped interview currently and formerly unhoused people to better understand the needs that the shelter could help address, or design features that could reduce occupants' stress and anxiety.
"Architecture is enhanced based on the people that we serve, so getting to know better who they are helps to tailor the architecture to the people we're serving," Hume said. "That's been an integral part of this project because we're serving the unhoused population, and oftentimes, people don't ask what they want."
Designed for the future
The students' final prototype is a 96-square-foot shelter designed to accommodate a bed and a desk or table area. The students' interviews helped them understand many unhoused people's needs for more storage space, which students tried to address with a wall of shelving and closet space in the prototype, Hume said.
Other features designed into the shelter based on feedback from community members included a skylight and natural materials, such as wood, wherever possible.
The students often revisited designs after building small-scale models to make incremental improvements to the final prototype.
"The students were also focused on the whole site scale for the community," Veitch said. "So, even though it might not be reflected physically, we designed this to fit into a larger village and with scalability in mind."
The materials for the shelter had to allow for it to be dismantled into pieces and assembled on site by volunteers using instruction booklets that the students and Veitch designed. They also had to protect against Southern Arizona's arid climate and extreme summers.



