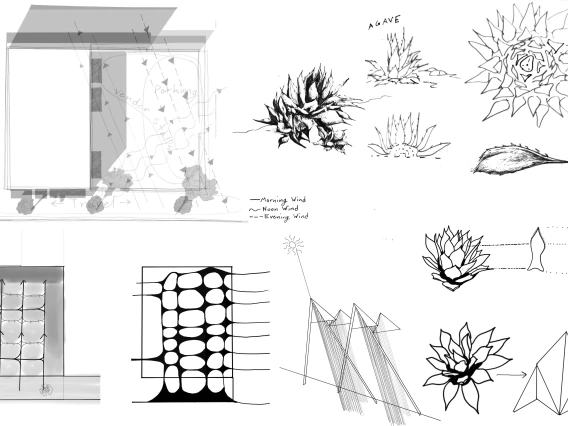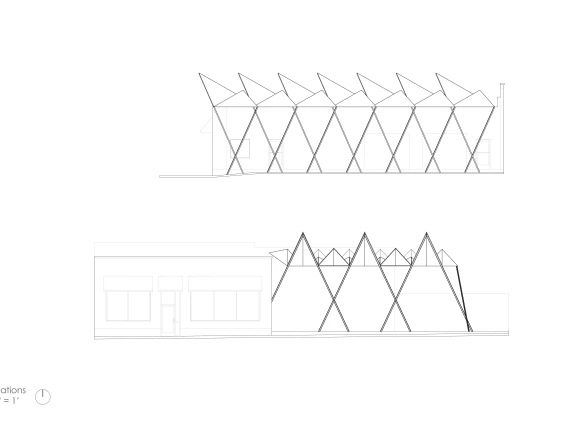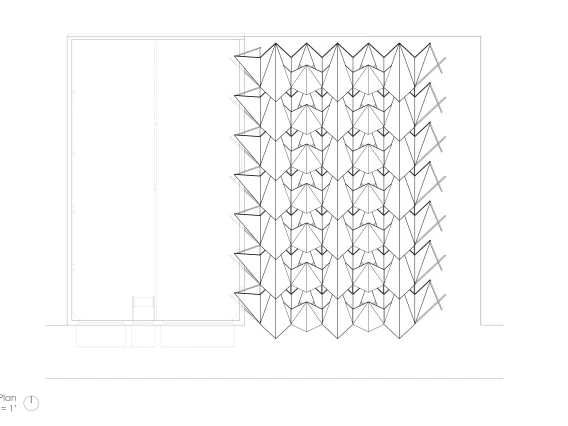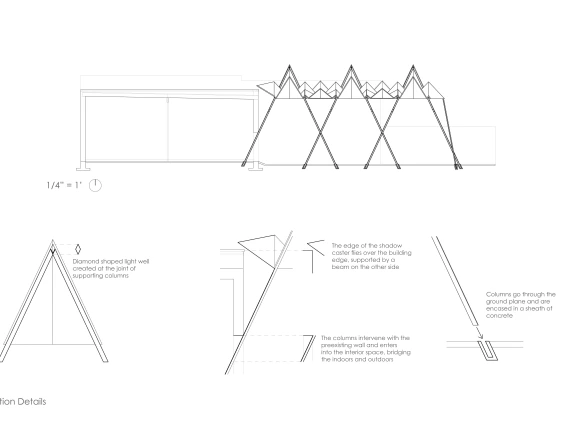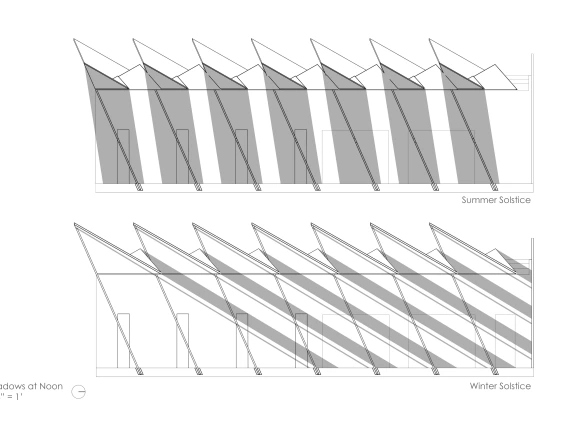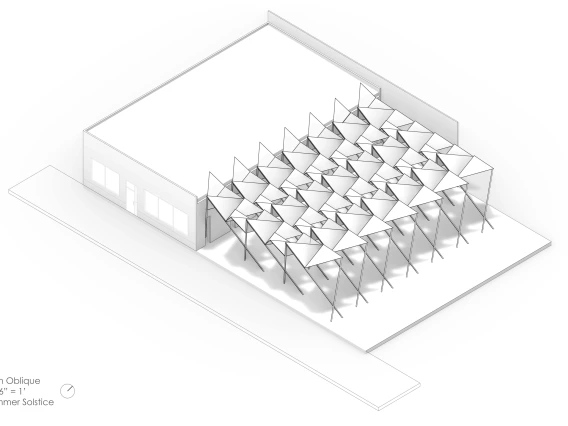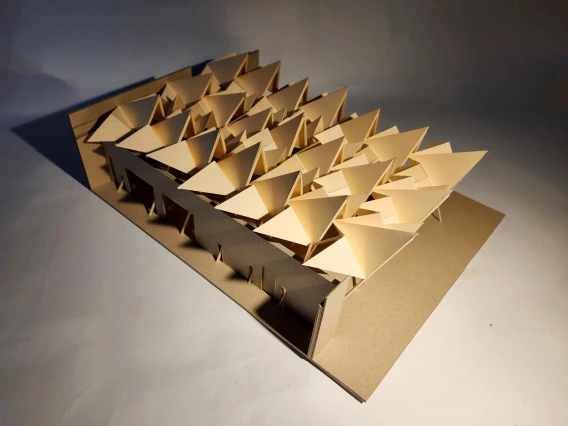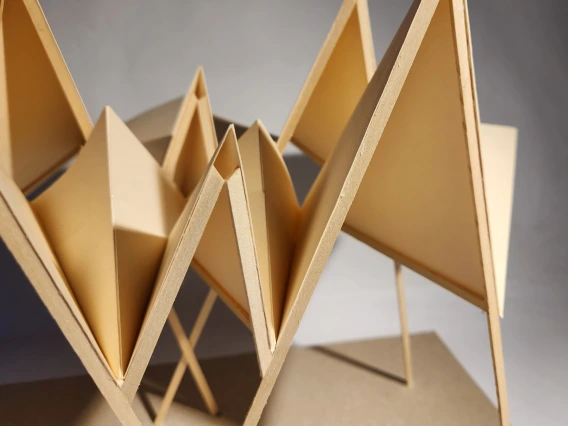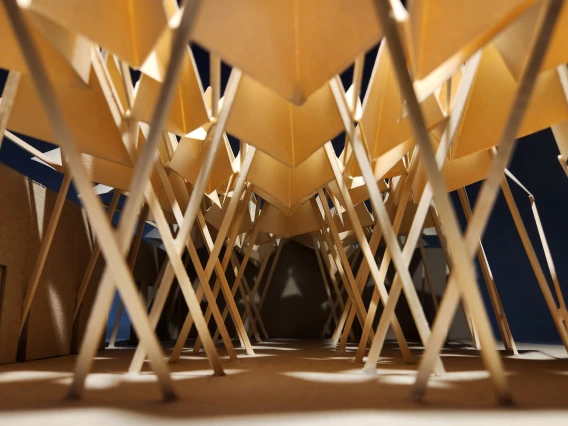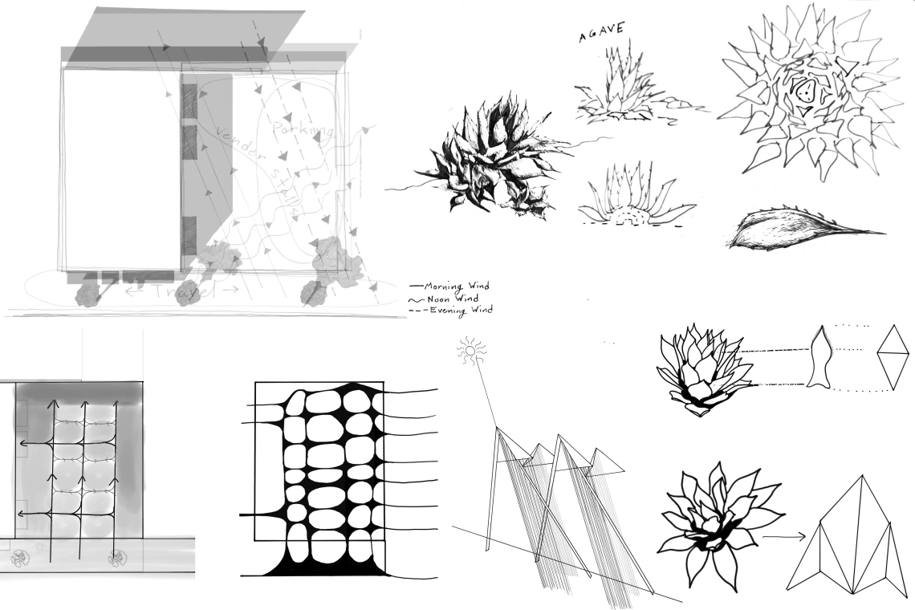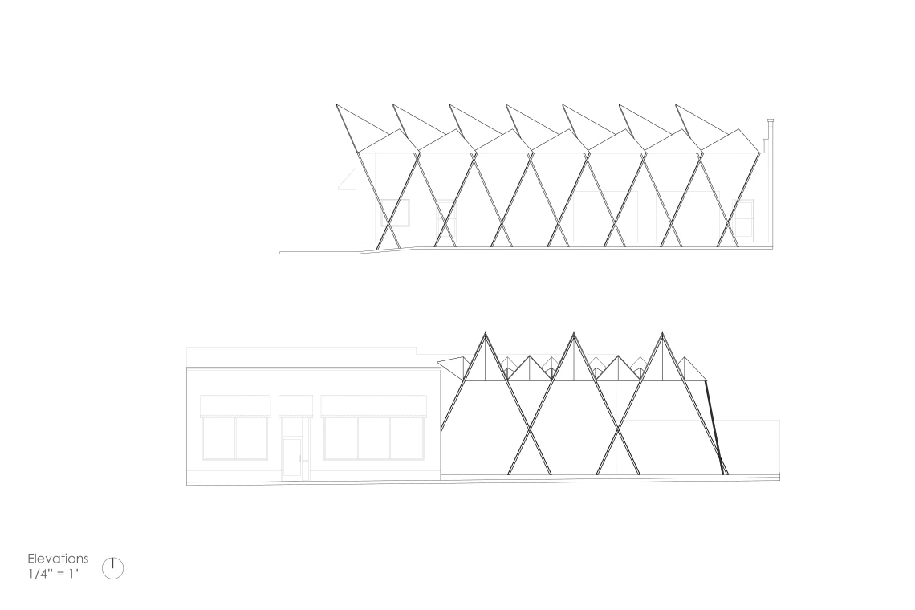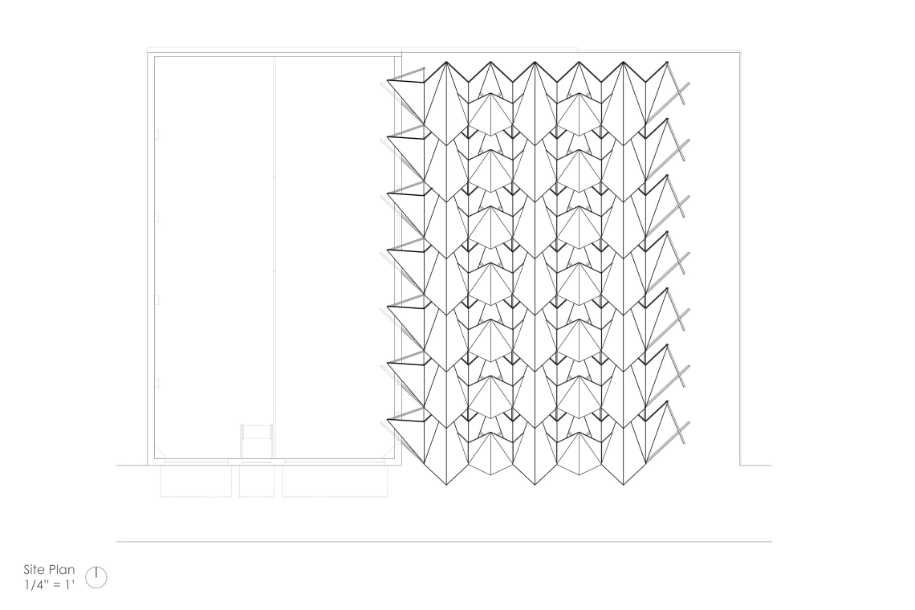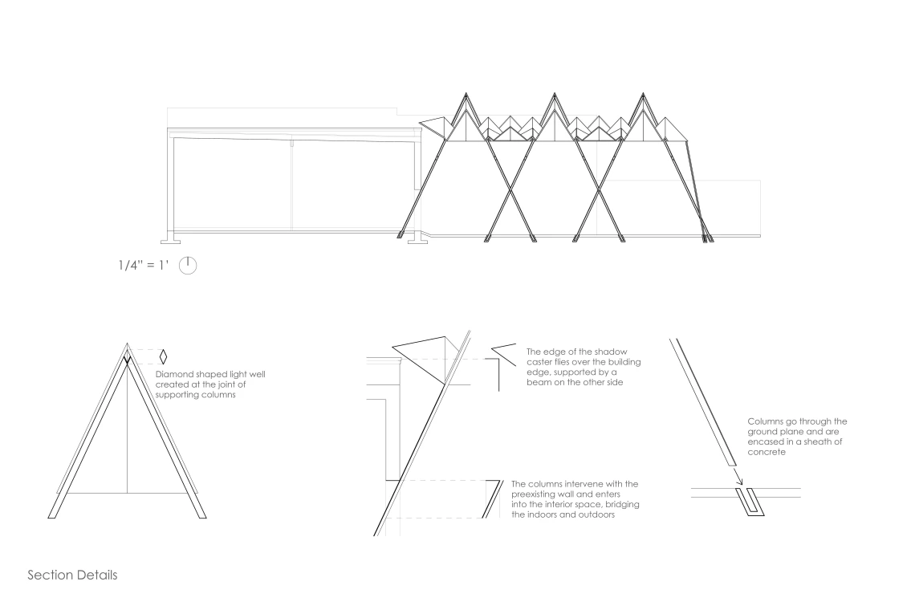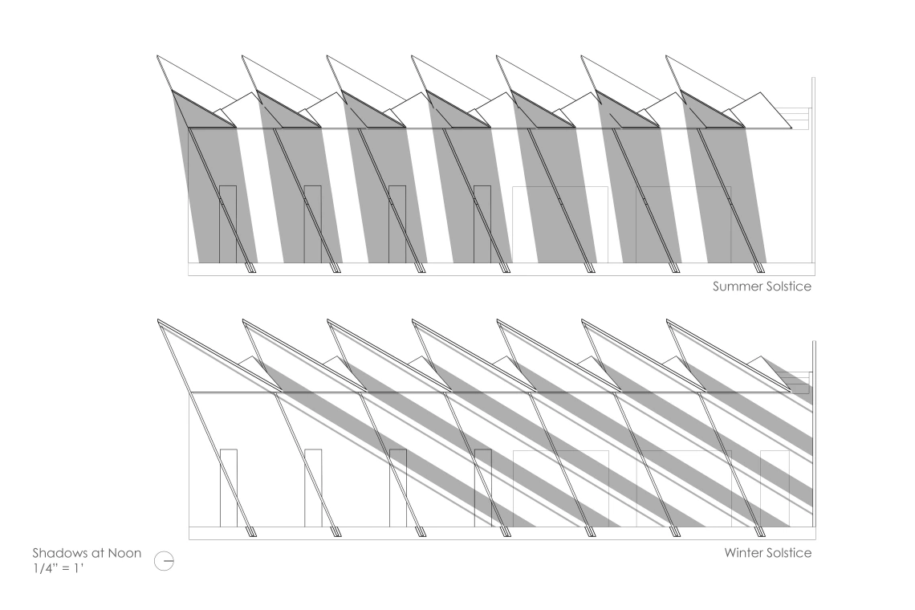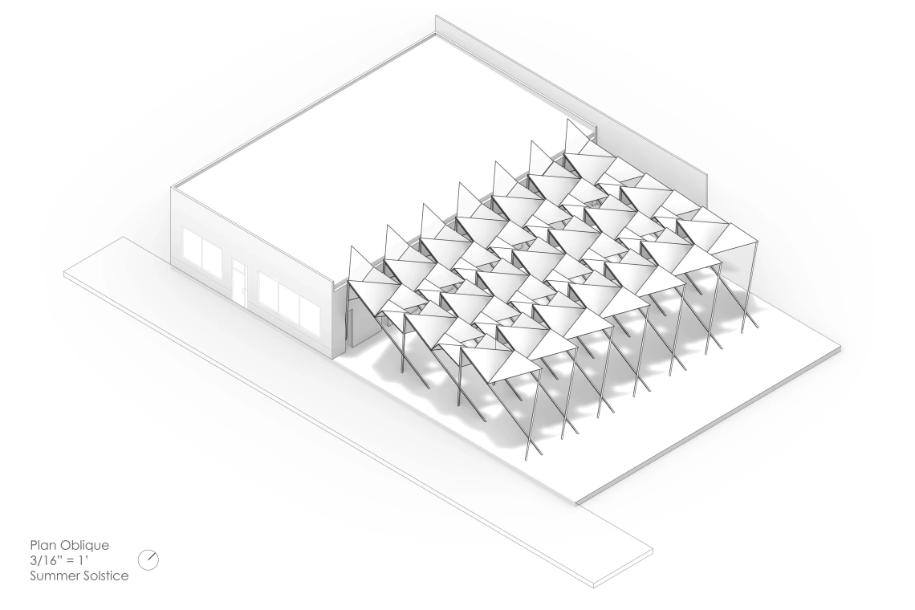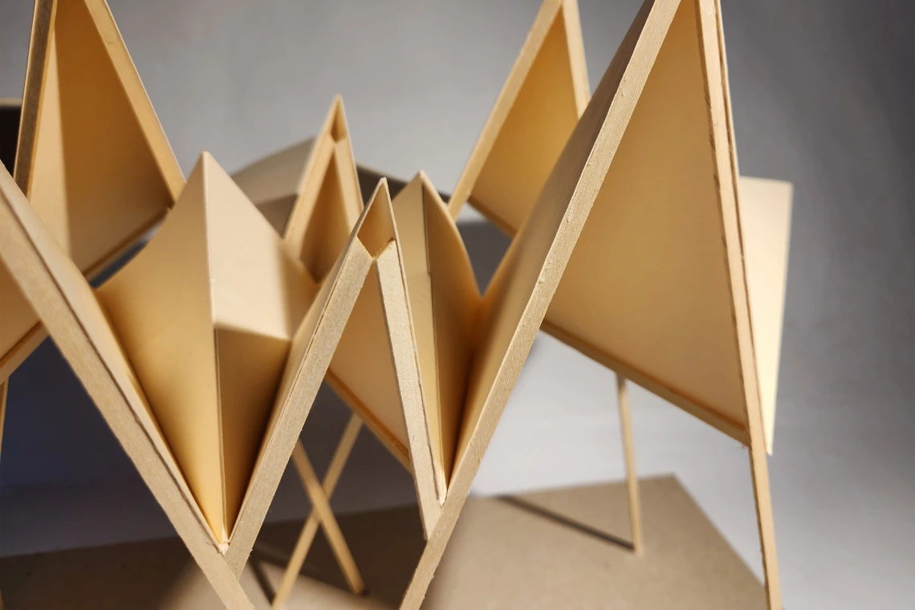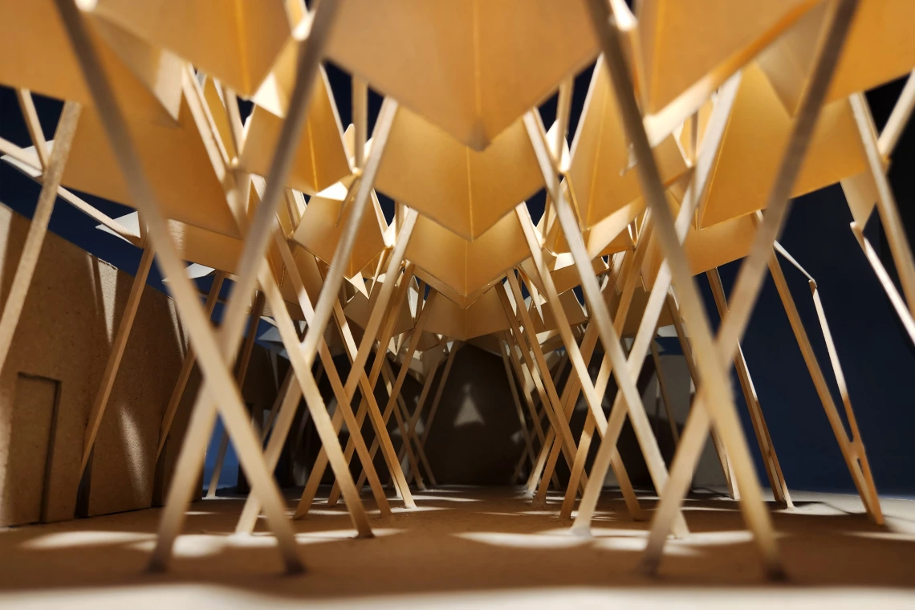Gather Light: Ava Beveridge '28 & Katie Sweiven ‘28 B.Arch
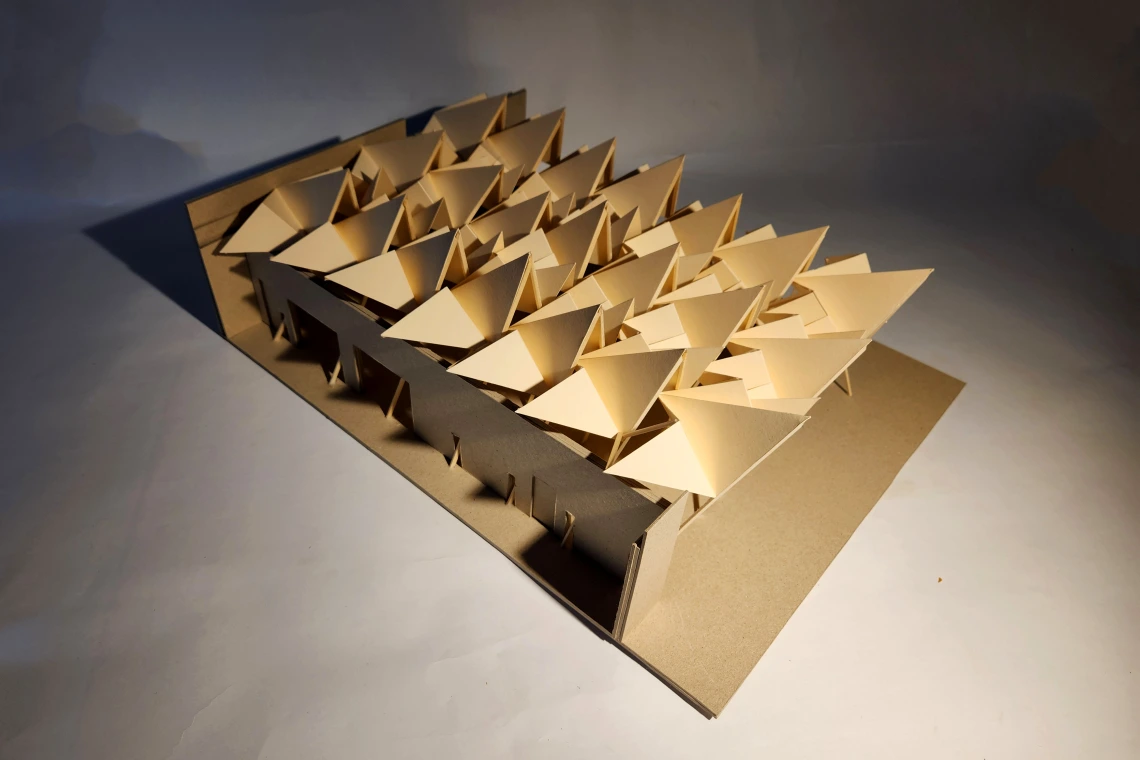
Course: ARC 201 | Professors Christopher Domin, Oscar Lopez, Stefan Mostert, Mike Silver, and Siri Trumble | Students: Ava Beveridge & Katie Sweiven
Bachelor in Architecture students Ava Beveridge and Katie Sweiven collaborated on “Gather Light” for ARC 201. The "Gather Light" project was led by professors Christopher Domin, Oscar Lopez, Stefan Mostert, Mike Silver, and Siri Trumble.
Hear about what this project meant to them and what they learned along the way.
Why did you choose CAPLA?
Katie: I chose CAPLA because I am from Las Vegas and wanted an education that taught me to design for the desert and larger West Coast environment, and because I was excited to be a part of an accredited program.
Ava: I was looking for an accredited program and really enjoyed the campus when I toured. I also appreciate the warm weather!
What are your career aspirations?
Katie: I want to create structures that give people a sense of wonder when they step into them. I also have the goal of becoming a leader in the architectural space so that I can promote women in the architectural industry.
Ava: I want to eventually open my own firm and continue to design with an emphasis on sustainability. I hope that my practice can make a positive impact on the world.
Please describe what you submitted for the “Gather Light” project.
For the “Gather Light” project, we submitted our research and observations of agave and how the form of agave influenced our shade structure. We made orthographic drawings in plan, section and elevation, and included a description of construction details about how the structure met existing conditions. We also included our shade studies at the summer and winter solstices.
How did you work as a team? Did you complement each other in some way?
We were already friends before working together, so it was easy to bounce ideas off of each other and rely on what we were each good at. Even though we had similar ideas, we both surprised each other with how we did things and learned new ways to create diagrams, models and drawings.
What did you find challenging about the project?
The most challenging part of this project was creating our models by folding origami, which was something neither of us had done. We followed some typical first steps in origami projects and eventually found an iteration that worked for us. The time limit was also challenging, it meant that we had to rely on each other even more to make sure that it would get done in time.
What lessons did you learn from this project?
We learned that model making takes lots of patience and care! We also learned to appreciate working as a team. It can be scary to not have total control over the project but we found that our disagreements didn't have to divide us, instead it gave us the opportunity to be able to grow from each other.
Image Gallery
Click a thumbnail below to view a larger image and begin slideshow:
Project Narrative
The education of a professional architect at the University of Arizona begins with the establishment of a clear and durable set of principles that encourages regional intelligence and an understanding of our place in a global context. Focusing on the “natural”—as dynamic, inherently ordered and responding to the seasonal flux—allows us to haptically engage our desert biome through iterative and empirically based exercises.
These beginning explorations inherently intertwine an understanding of light, material, structure and enclosure with scale relationships that are both near and far; the body provides an ever-present unit of measure and a vehicle for sensory tuning of materially based design operations.
The design studio sequence begins with a series of drawing-from-observation exercises coupled with an analytical approach to close reflection. These iterative exercises lead directly into an analysis of flora in the Sonoran Desert and focus on unique adaptation to hot and arid climates. Faculty and students engage in a site-specific conversation about the environment based upon direct observation and the bio-climactic evidence uncovered during the act of drawing.
The physical form of the desert landscape develops incrementally over time and this slowness is worked into the drawing process. As Milan Kundera wrote in The Book of Laughter and Forgetting, "the degree of slowness is directionally proportional to the intensity of memory. The degree of speed is directionally proportional to the intensity of forgetting." The intimate link between memory and slowness can be experienced at the speed of walking in a landscape or the gradual building of experience in a drawing. The physical form of desert plants such as cacti and agave, which display the forces of evolutionary development in response to heat and scarcity of water, are initially captured through gesture drawing.
This method of representation allows students to focus on essential conditions, as they begin to build an empirically based knowledge-set. The creation of shadows in service of tempering heat extremes, the refinement of a selective skin that limits evapo-transpiration, and the collection or directing of water, along with defensive strategies that protect these essential resources, are invariably uncovered early in the process of analysis.
This focus on drawing as a tool for design research within our Sonoran Desert laboratory provides a frame for thinking and engagement that positions students in a stewardship role, inculcating a respect for the unique desert biome. With this experience in mind, it is our hope that we will begin, as architects, to work with nature instead of fighting against it.
All images are by Ava Beveridge and Katie Sweiven and may not be used or reproduced without express written permission of their creator.

