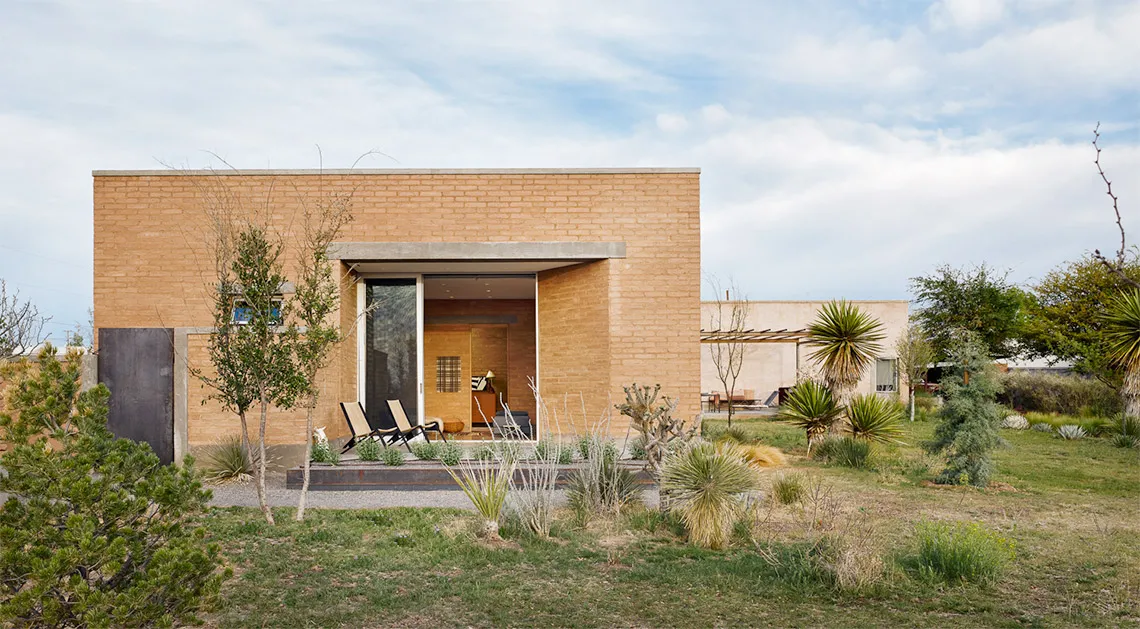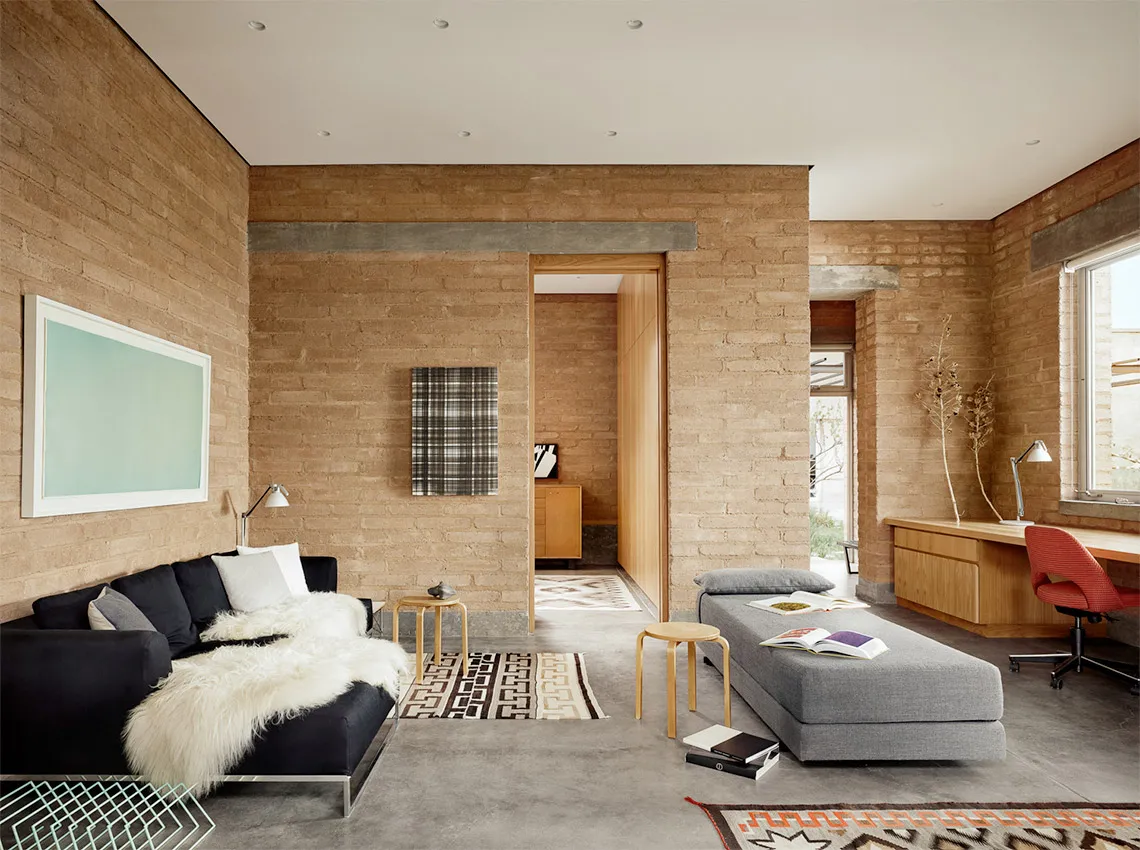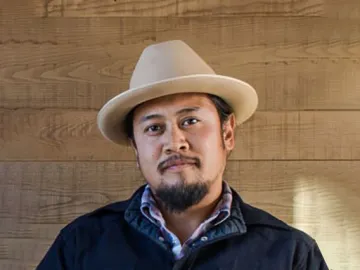CAPLA’s Jesús Edmundo Robles Jr and DUST Architects’s Marfa Suite Featured in The New York Times

The Marfa Suite by DUST Architects. Photo by Casey Dunn.
Completed by DUST Architects in winter 2020, the Marfa Suite located in Marfa, Texas, and designed by CAPLA Assistant Professor of Practice Jesús Edmundo Robles Jr and partner Cade Hayes of DUST Architects was featured in the August 10, 2021 story “How Do You Add On to the Perfect Small House? You Don’t.” in The New York Times.
“They already had the ideal home in Marfa, Texas,” notes the story. “So when they needed more space, they built another little house—to hold the bedroom.”
Enter Robles and DUST, who began working with the owners of the existing onsite adobe home in 2017, agreeing to build a new, 1,200-square-foot primary suite connected by a path 36 feet from the home.

Interior of the Marfa Suite, by DUST Architects. Photo by Casey Dunn.
“The house that was there—sort of a long bar with an internal courtyard—is really a profound piece, so we didn’t want to scab onto it,” says Robles in the article. “The natural response was a reverence to that.”
The Marfa Suite includes a bedroom, bathroom and lounge with workspace. Read the article or learn more about the Marfa Suite and view a gallery of images.

Jesús Edmundo Robles Jr, Assistant Professor of Practice in Architecture
Originally from the Southwestern United States, Robles spent much of his youth traveling the landscapes between Southern California and Texas. He studied architecture at Texas Tech University, earning his Master of Architecture in 2003. Upon departure, he cut a unique path to expand and hone his craft, gaining more than 15 years of architectural design, project management, construction and construction management experience. He studied under various craftsmen and architects, honing his sensibilities and skills as a finish carpenter, designer and builder.
Robles is a principal at DUST Architects, an award-winning studio grounded firmly in the tactile, in pursuit of the intangible. The studio, as well as his teaching at the University of Arizona’s College of Architecture, Planning and Landscape Architecture, explore ideas and ethics rooted in a reverent intimacy with craft and place through endeavors into the essential and the timeless.



