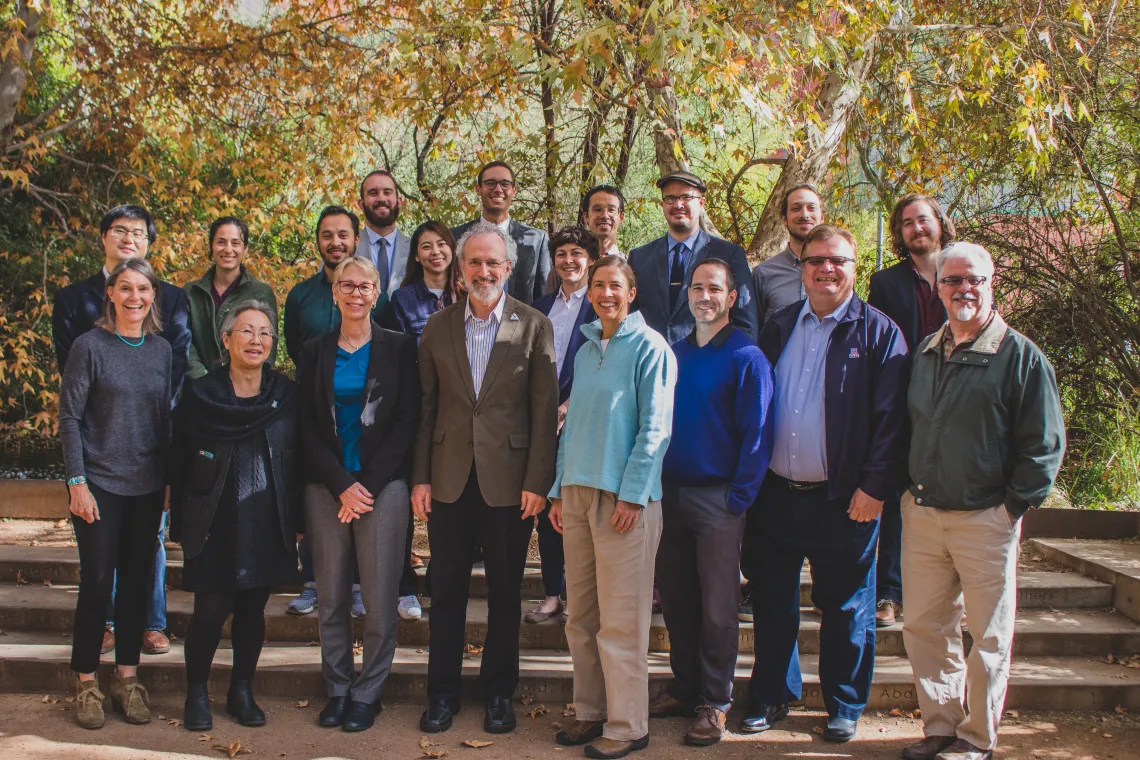MLA Students Receive Award for Water Harvesting Design
Three student teams created innovative green infrastructure designs for a portion of the University of Arizona’s main campus that prioritized stormwater harvesting and flood mitigation.
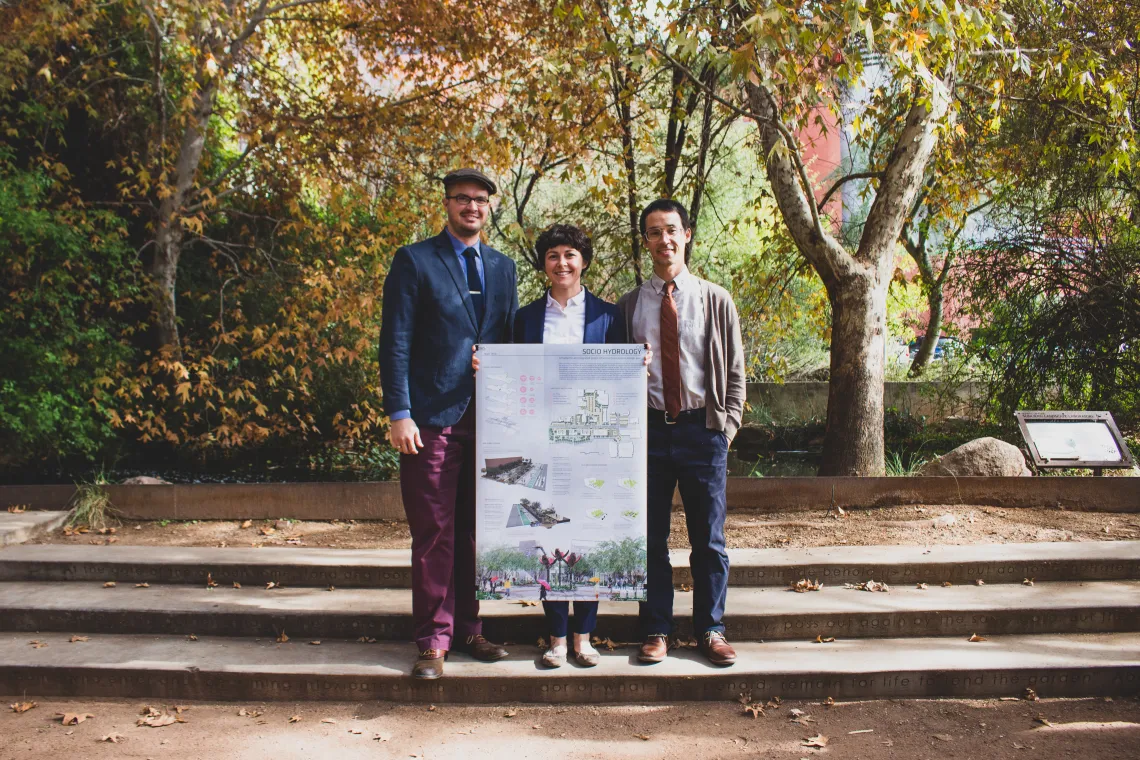
On December 4th, three student teams in Bo Yang’s Design Studio V class presented their final design projects in front of a seven-member jury as they competed to win the Elizabeth “Liba” Wheat Memorial Prize. As part of the presentations, students shared the forecasted performance benefits and strategies for climate change resilience present in their designs. Each project will be submitted to the 2018 U.S. EPA Campus RainWorks Challenge Competition.
The student teams and their final project titles were:
- Team 1: Jon Choi, Jenny Moscato, Cody White, Jack Anderson, Samantha Swartz - Socio Hydrology: A frame for an integrated green infrastructure campus master plan
- Team 2: Aaron Johnson, Matthew Lutheran, Nicole Song, Jack Anderson, Samantha Swartz - Park(ing) Spaces: A Live Laboratory for Desert Stormwater Mitigation, Research, and Education
- Team 3: Cody Bonnet, Diana Elbirt, Sol Kohen, David Sanabria, Jack Anderson, Samantha Swartz - Harnessing Highland: A Rainwater Harvesting Showcase
After a period of deliberation following the presentations and Q&A sessions during which members of the jury offered feedback on the students’ designs, Team 1 was selected as the winner of the “Liba” Prize for their project, Socio Hydrology: A frame for an integrated green infrastructure campus master plan.
Project Profile
The 15 acre site, which includes CAPLA to the north and an area of campus along second street to the south, was reimagined to include green infrastructure enhancements, improved pedestrian circulation, and urban habitat opportunities.
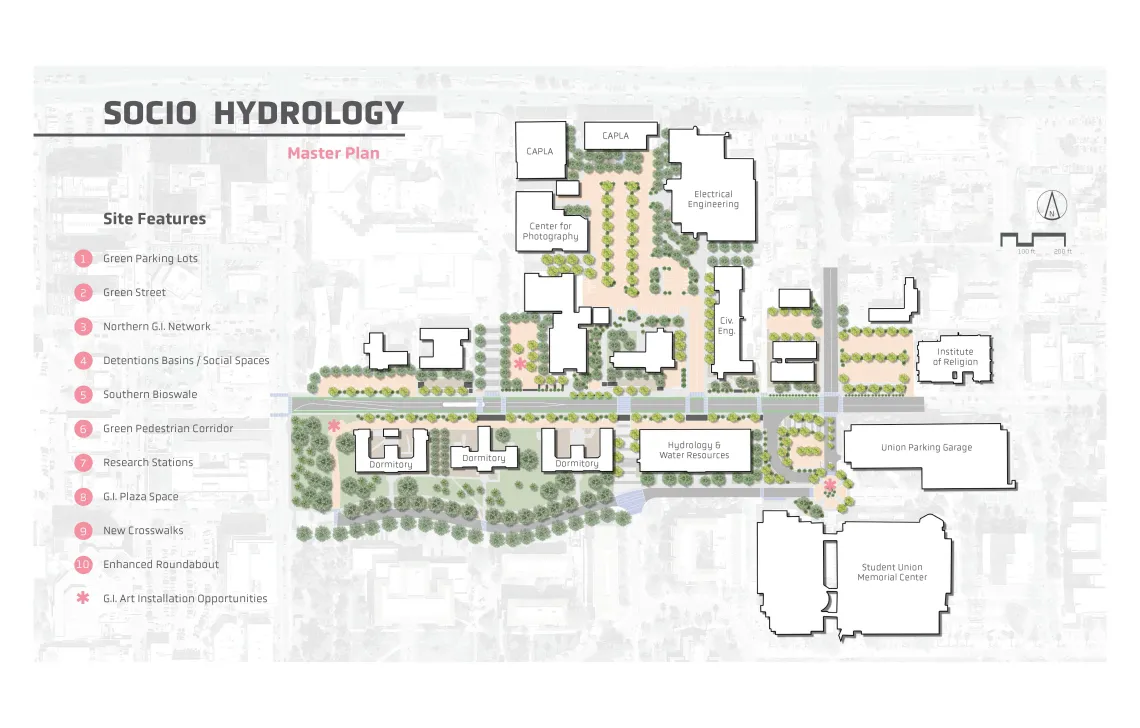
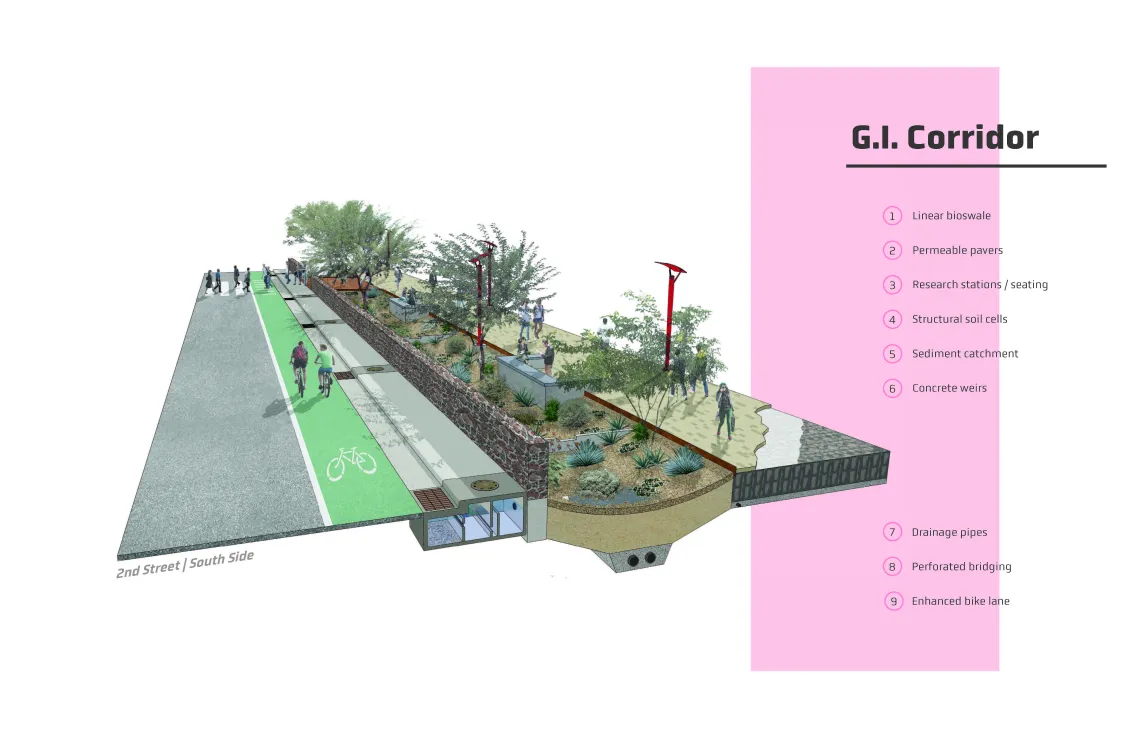
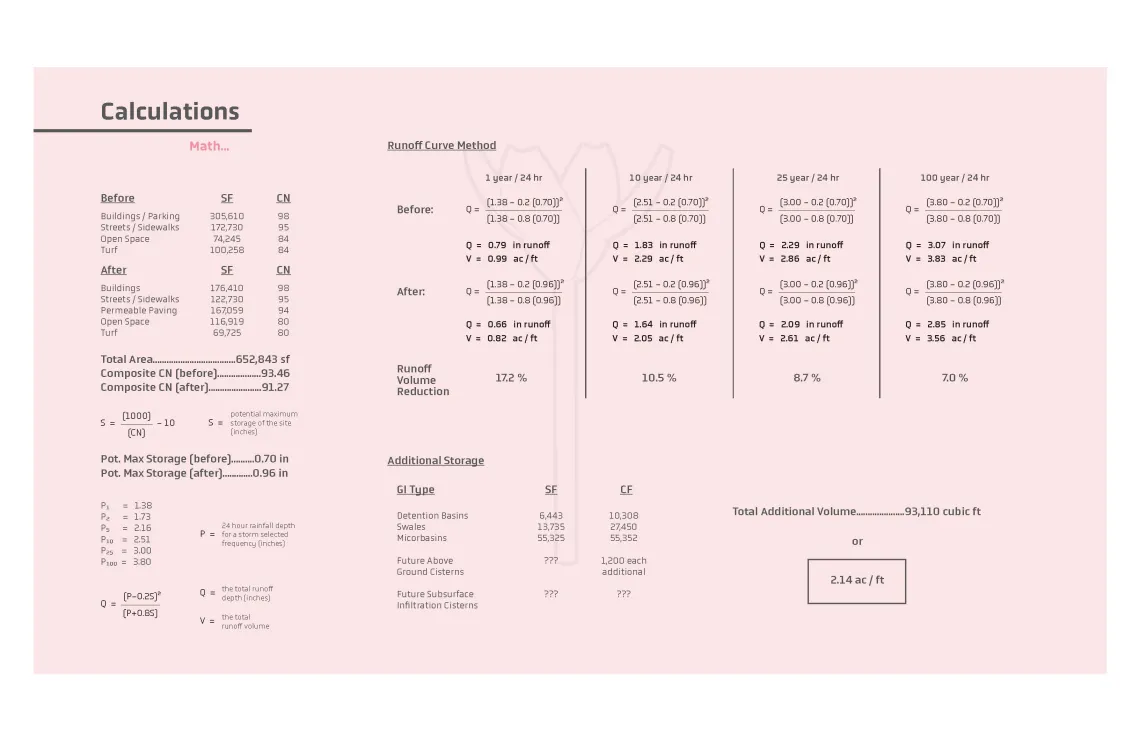
An essential part of the project was identifying the watershed in which the site falls in order to calculate the rates of storm water runoff. This data informed the team’s design of passive and active rainwater storage systems across the site, including check dams, permeable surfaces, and cisterns.
The team chose to bring many of the green infrastructure improvements to the forefront of the design in a way that would directly affect and improve the user experience, rather than hiding the functional site improvements behind the scenes. Many of the improvements also include direct benefits to campus visitors, including more shade and a reduction of the urban heat island effect from an increased tree canopy.
Many thanks to the members of the jury, and best of luck to all three teams in the submission of their final designs to the EPA Campus RainWorks Challenge!
