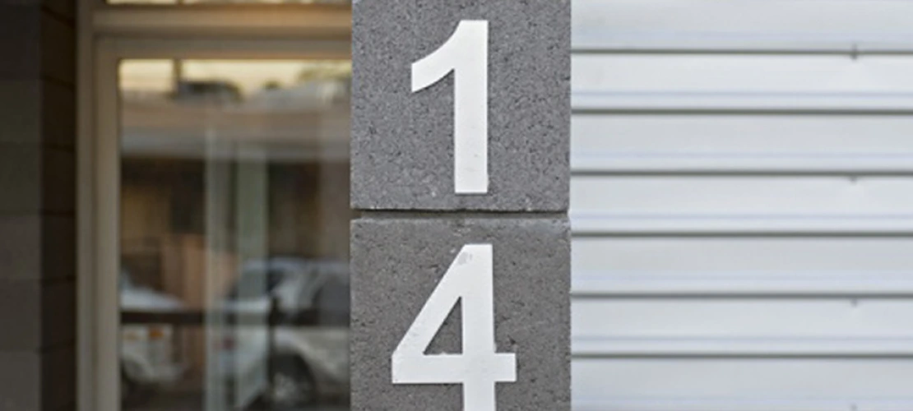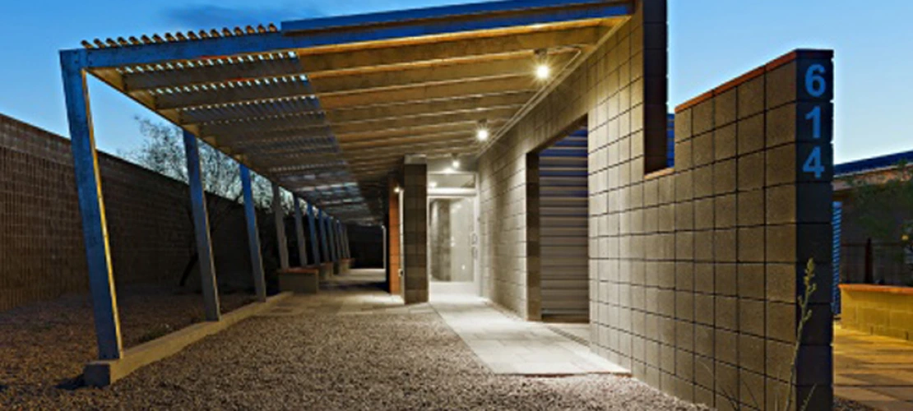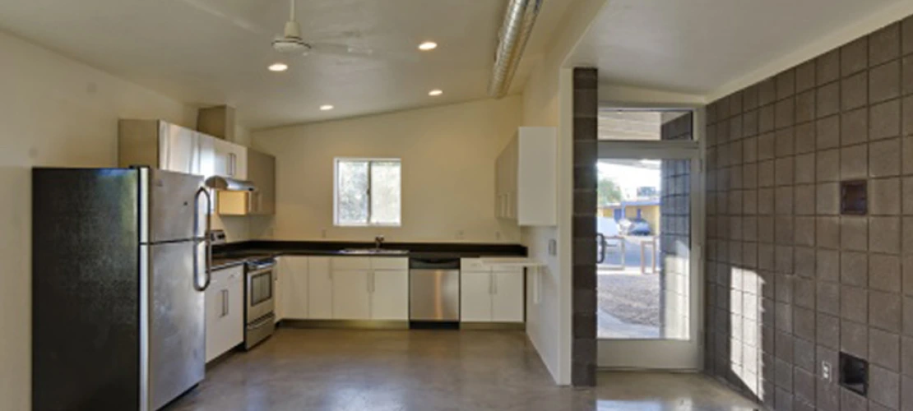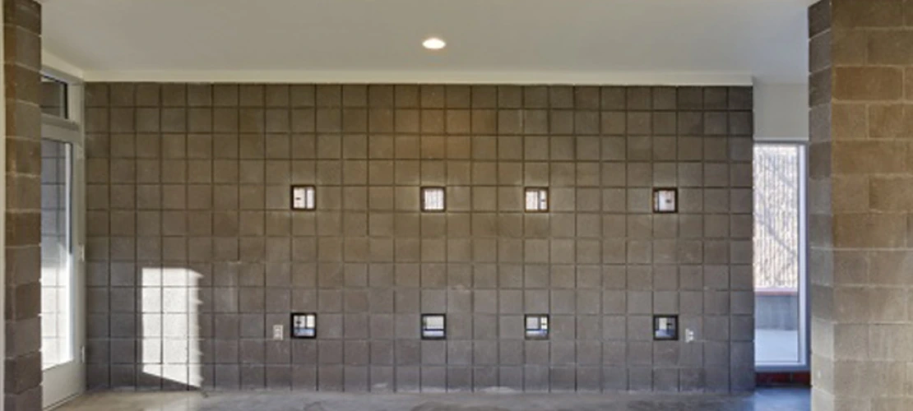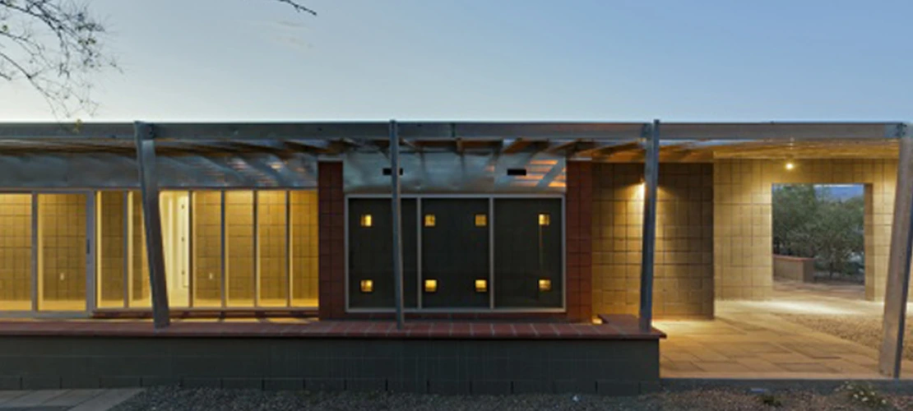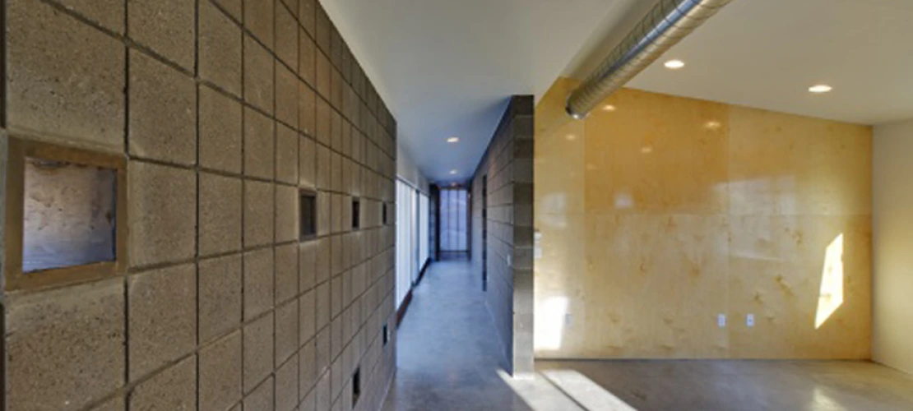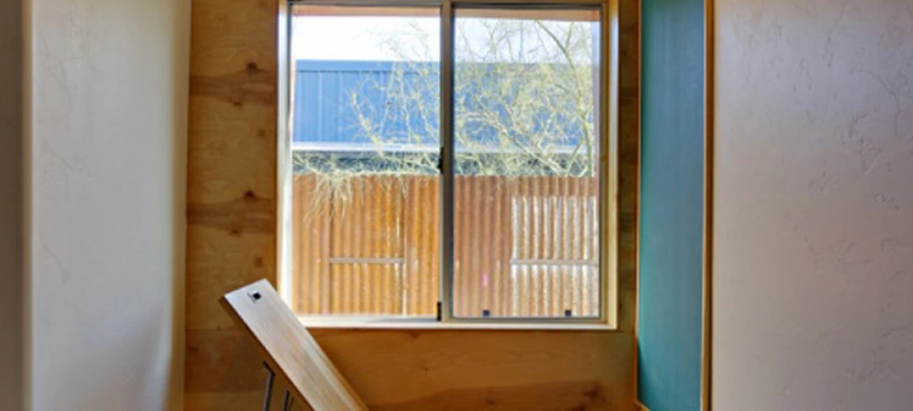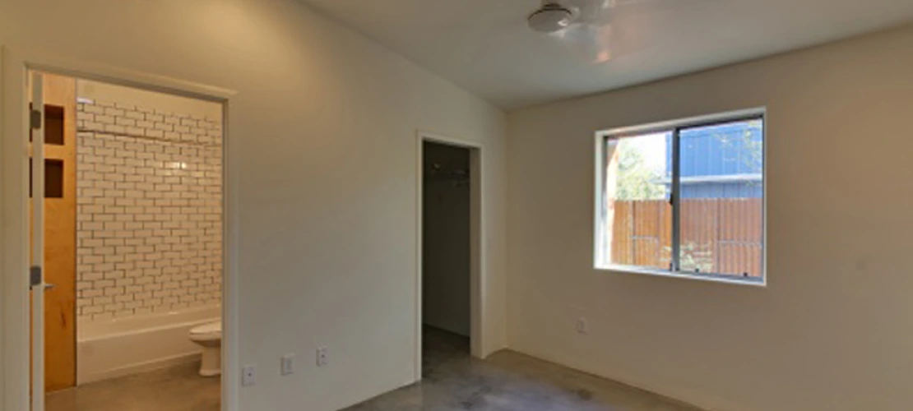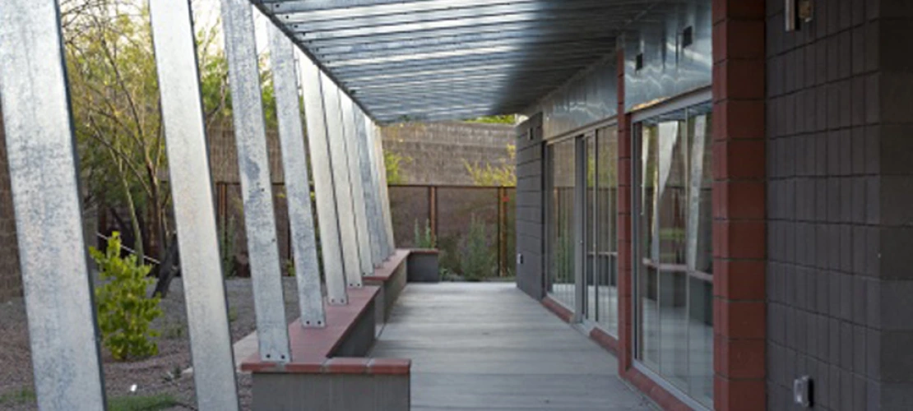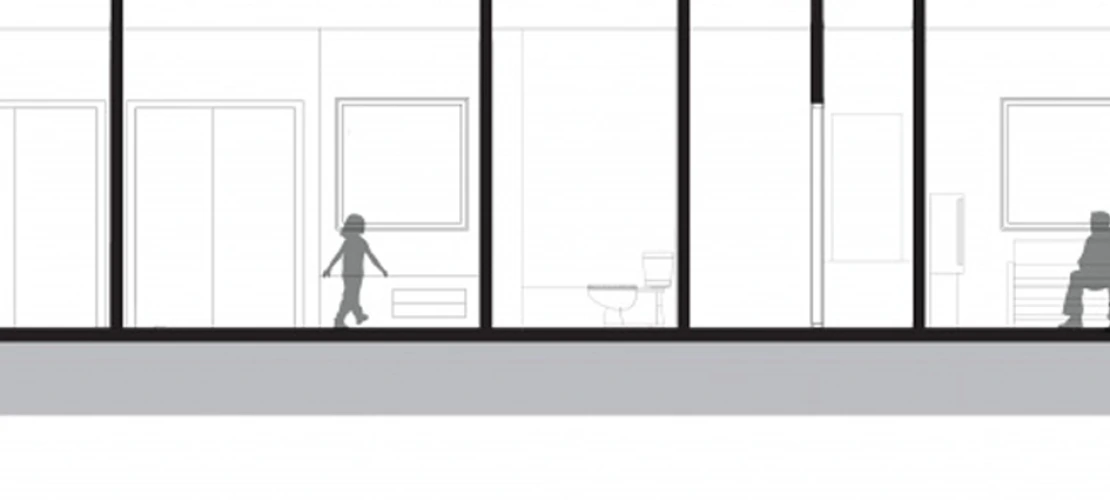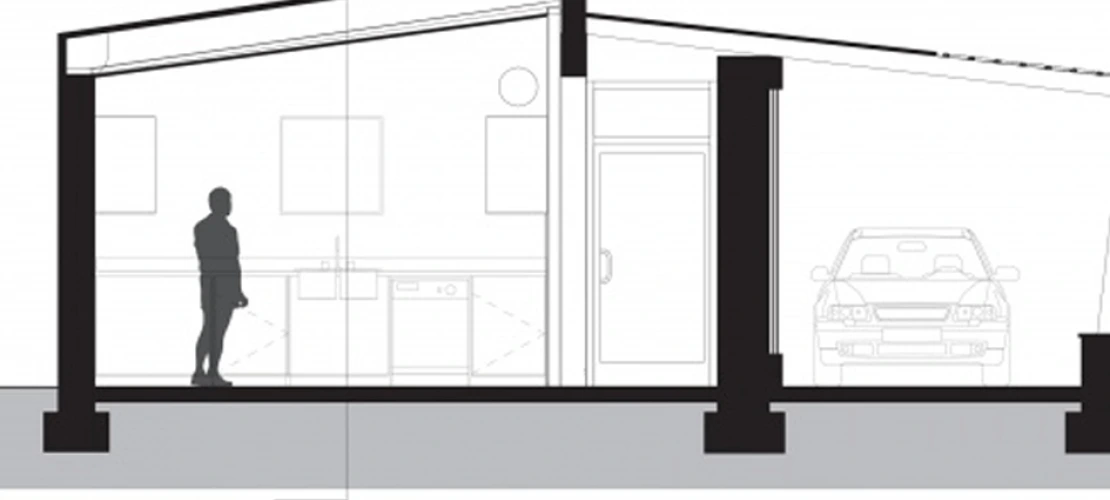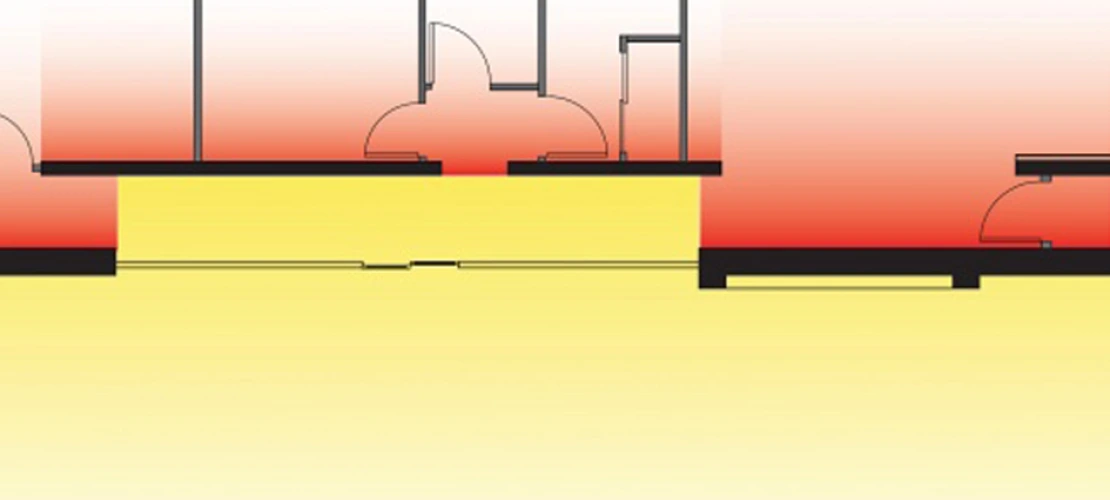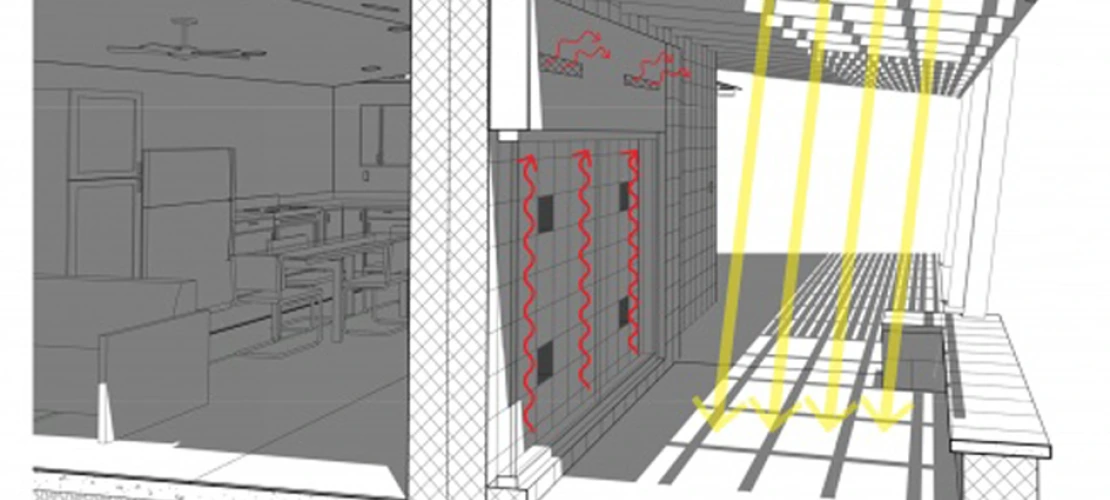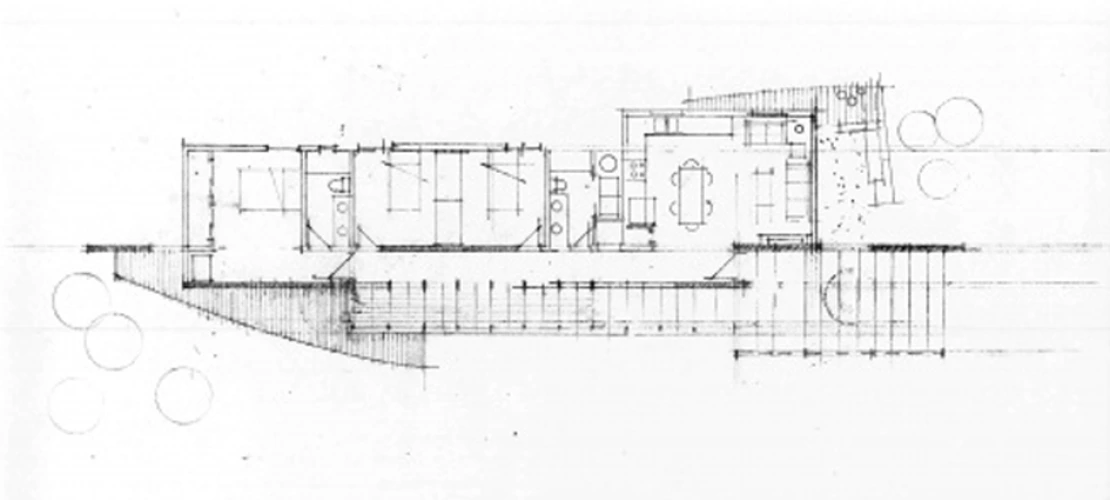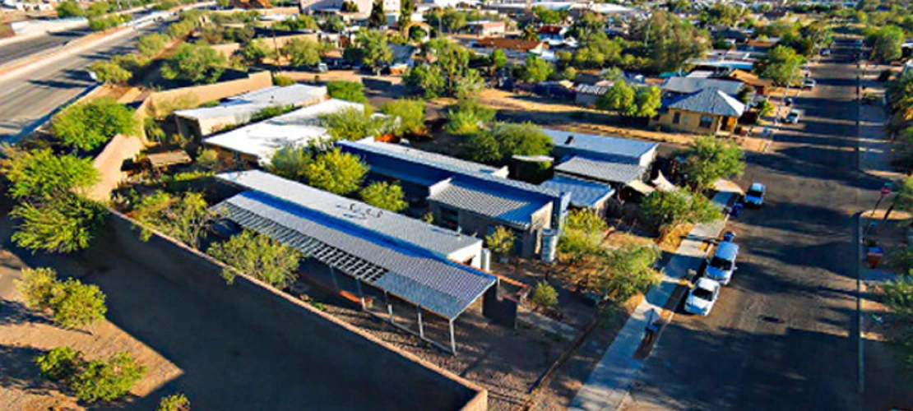Trombe Wall House
Drachman Design Build Coalition Residence 5
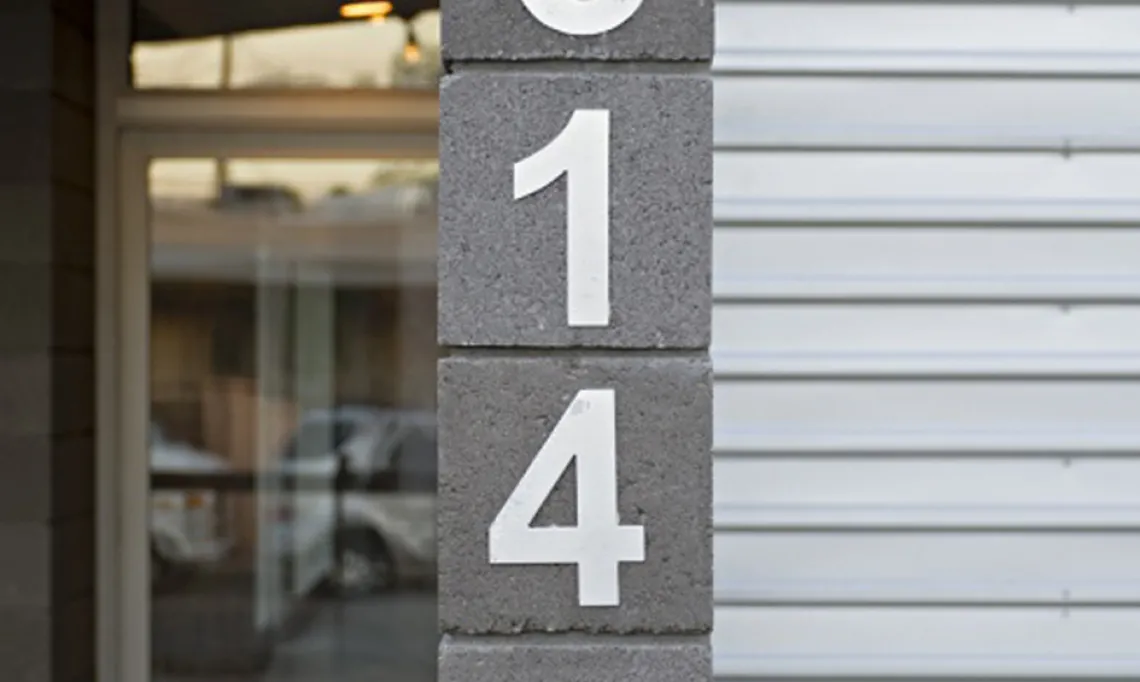

The Trombe Wall House is a three bedroom, 2 bath residence of 1300 square feet in area. It was designed and constructed by School of Architecture faculty (Mary Hardin and David Bullaro) and students in 2013-2014. The main building features include a trombe wall and a modified trombe wall that serve as thermal masses to control indoor comfort, insulated concrete walls sheathed with galvanized metal panels, and cisterns for harvesting and storage of roof water runoff. The large expanse of glass used in the trombe walls was reclaimed from the remodeling of the CAPLA gallery space.
The Trombe Wall house takes its name from the fact that it features two types of trombe wall designs. The “classic” trombe wall is a CMU wall, grouted solid and faced with glass, with a 4-inch air cavity between the glass and the CMU. There are operable air vents in the CMU wall that allow heated air into the interior of the house on winter days and close it off on warm days.
The modified trombe wallis a glazed masonry wall that runs the length of the building’s southern façadewith a 38’ hallway between the glass and the solid grouted CMU wall. During the cool winter months, this trombe wall provides passive heating, storing the sun’s energy during the day and transferring it to the home’s interior in the evening. In the summer, the warm air is vented outside. The trombe wall is also the only exterior wall of the house with masonry construction. The remaining walls are made of insulated concrete with an R-value of 25.
According to Hardin, this hybrid approach to materials reduced the labor costs associated with masonry construction, keeping the project within its $85,000 construction budget. Passive solar strategies for this residence included grouping all apertures on the north and south façades, where they do not receive direct sunlight (on the south due to roof overhangs), planting deciduous trees to shade all southern outdoor spaces during the warmer months, providing ceiling fans for each room, locating ductwork within the insulated building envelope, placing closetsand storages spaces on west walls for an additional thermal buffer, and providing aperture locations for natural ventilation across all spaces.
The modified trombe wall was not affected much by direct solar gain, as only the lower 18” of it ever received direct sun. It did not contribute significantly to active heating or cooling, except by passively stabilizing the atmospheric temperature in conjunction with other design strategies for conditioning interior space. This wall served as an internal temperature stabilizer, keeping comfortable temperatures year-round. The two types of trombe wall performed quite differently. The classic trombe wall allowed for superheating of the air cavity and quick additions of heated air to the interior spaces adjacent to it. The classic trombe wall reduced heating needs during the cooler months.The large expanse of glass used in both trombe walls was reclaimed from the remodelling of the CAPLA gallery space.

