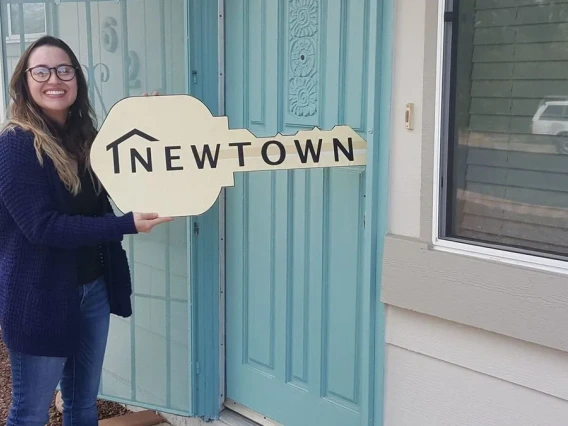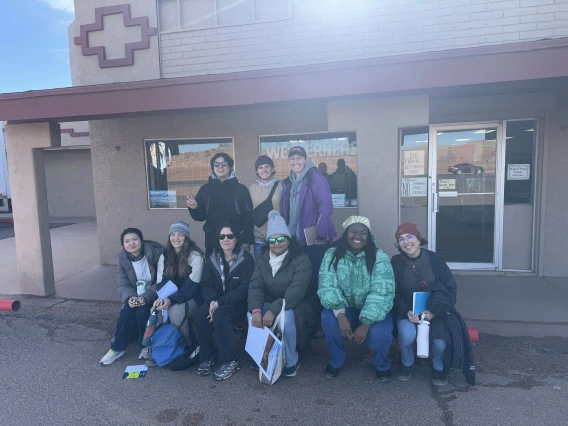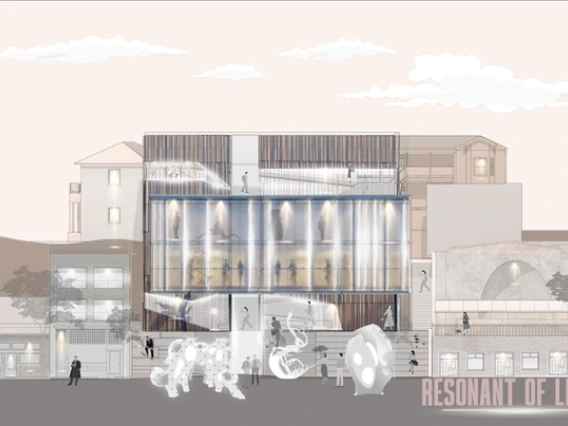Open to Encountering the Unknown: Eric Sterner '15 B.Arch
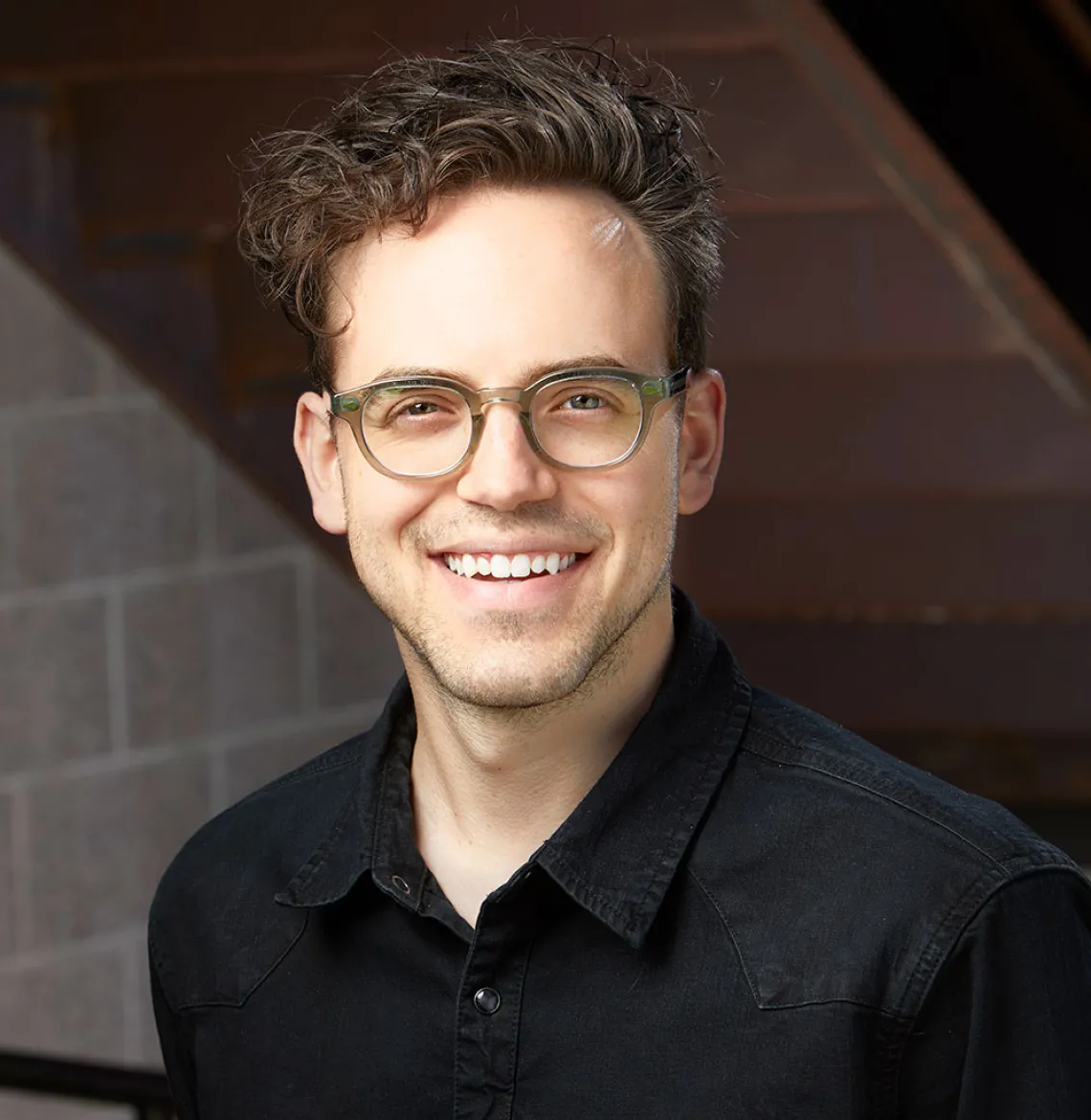
When you ask Eric Sterner ’15 B.Arch where architecture ranks among the careers he thought he would have before entering the undergraduate architecture program at the College of Architecture, Planning and Landscape Architecture, it comes in squarely at fourth.
Above it? Pediatrician, professional studio percussionist and even arable farmer. But, he says, “a career in architecture became an umbrella, and I don’t necessarily feel that distant from any of those earlier career ideas.”
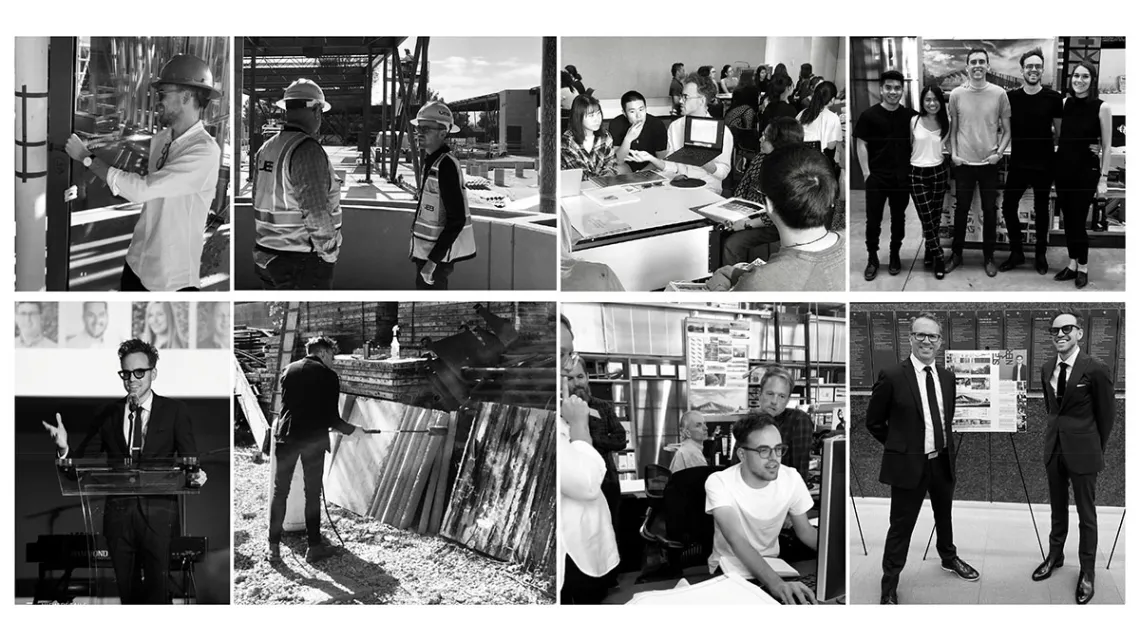
That’s because he sees an architecture degree as an educational experience that serves well beyond the practice of architecture itself. “The degree heightened my observance of our environment, social psychology, history and aspirations of the future,” he says. “It also fostered in me a critical ability to decipher and alter views based on information both gathered and learned.”
That ability to decipher is critical not only as an architect but also as a creative person: “My creativity is inspired by intangible moments and patterns—all rooted in observance. I believe these uncategorical and unplanned moments create points to reflect upon and later understand.”
As founding principal of Last Architects, he taps into his curiosity and observation to “create designed solutions and an ongoing dialogue of learning that subsequently inform a continued understanding of the practice and theory of architecture.”
Whether at work or on his own time, the moments that ignite Sterner’s creativity manifest themselves in many ways: travel, the ability to avoid a life of repetition and, most importantly, “being open to encountering the unknown.”
It is this openness that helped foster Sterner’s success at CAPLA and that feeds his passion for creative excellence today—in design and beyond.
A Sample of Eric Sterner's Creative Work
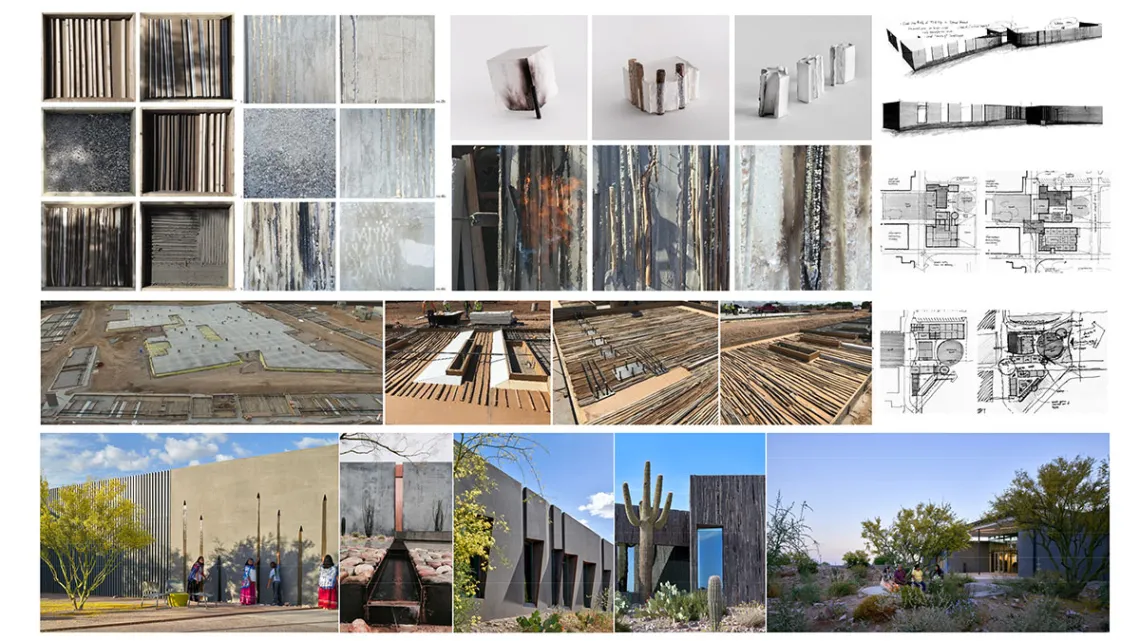
SCOTTSDALE COMMUNITY COLLEGE BUSINESS SCHOOL AND INDIGENOUS CULTURAL CENTER | PROJECT DESIGNER | FIELD DESIGNER | Beyond the building acting as a space that is well-accepted by the campus and the community, the goal for this space is that it will educate students and visitors of the history of the Salt River Pima-Maricopa Indian Community (SRP-MIC). The project team incorporated many design elements after conversations and understanding with the SRP-MIC community into the building that are rooted in SRP-MIC traditions of building, harvesting and performing.
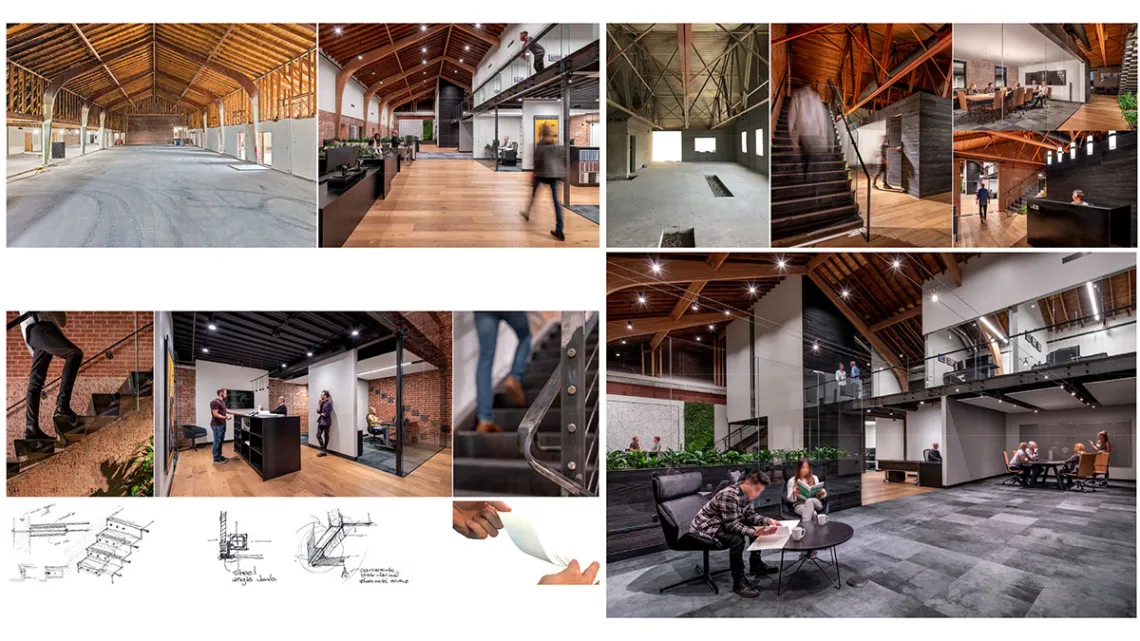
MEETINGHOUSE AT 3080 - UEB TENANT IMPROVEMENT | JOB CAPTAIN | PROJECT MANAGER | Originally designed to serve as a Mormon Meetinghouse in 1958 and later as an office building in the early 1980s, Meetinghouse at 3080 is the new home to UEB Contractors. Referencing both the history of the Meetinghouse as well as the future of the company, the space assimilates and clarifies through the designed balance of hand and machine.
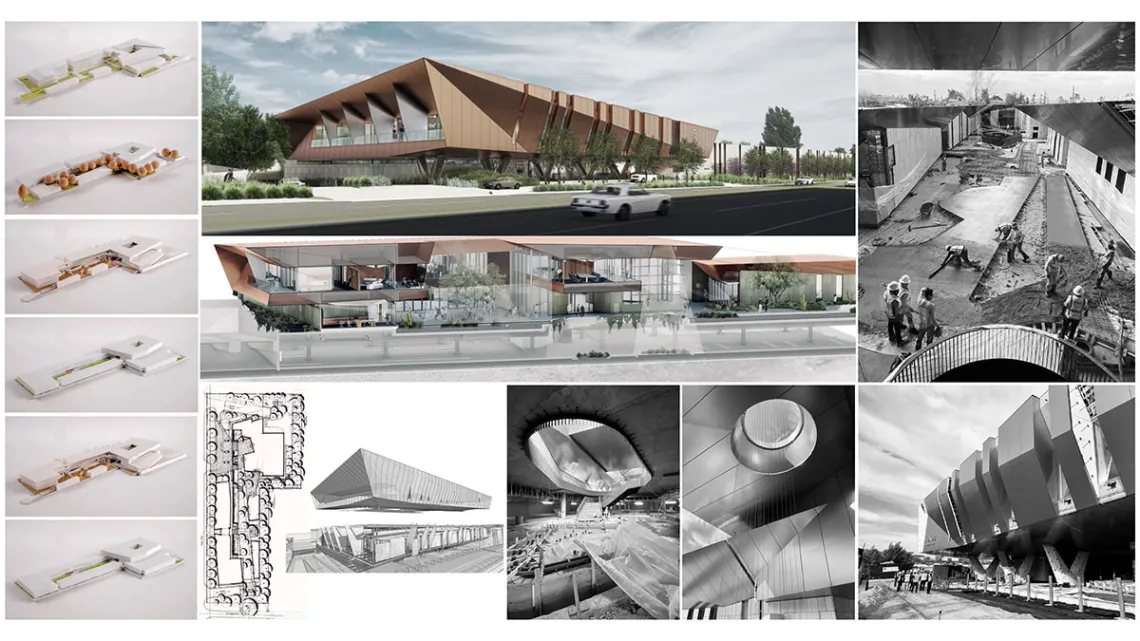
HELIOS EDUCATION FOUNDATION HEADQUARTERS AND CONVENING CENTER | PROJECT DESIGNER | FIELD DESIGNER | The campus features the Helios offices, a convening space for community conversations on education in Arizona and office space for their nonprofit partners. The interior environment seamlessly entwines itself to the outdoor environment. The base of adjacent Camelback Mountain is where rainwater flows and life emerges. The walls and ceilings fold and bend in gentle ways to mimic the sculptural lines of the mountain. Natural materials are located at these shifts with varying accents of green mimicking the desert flora.

