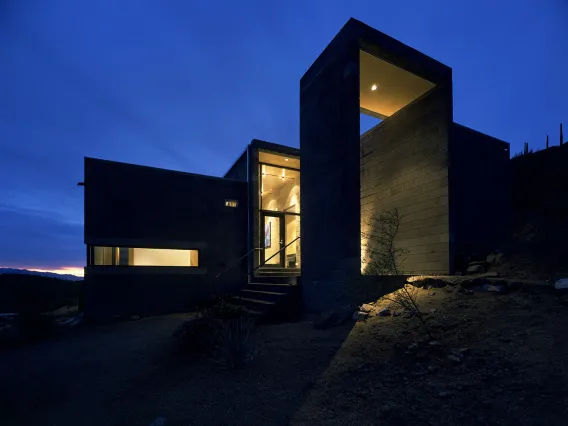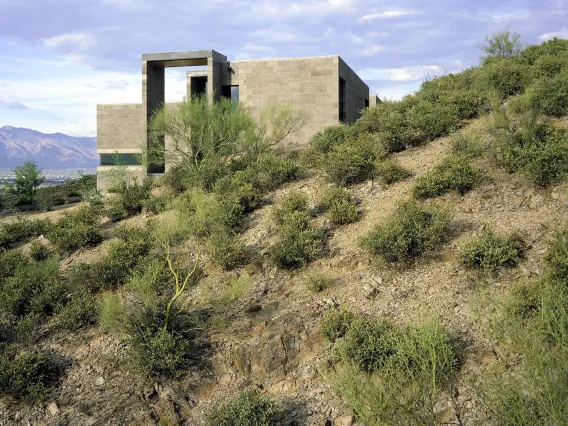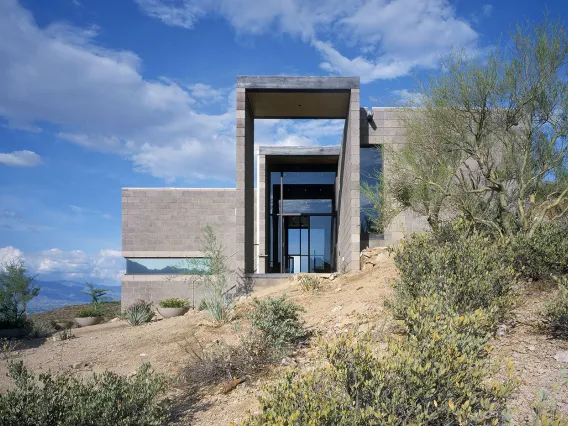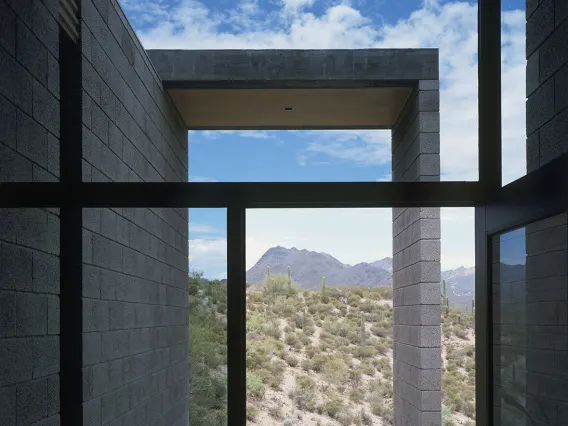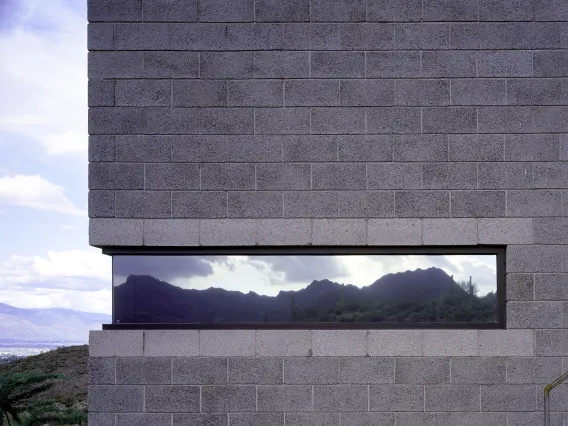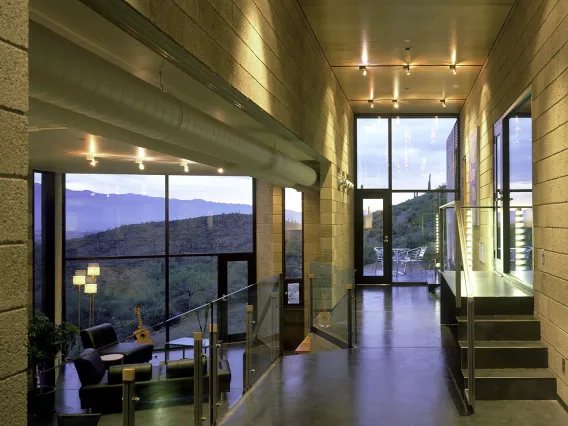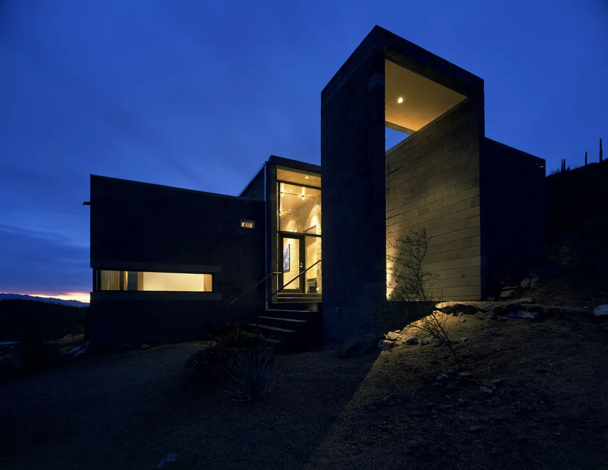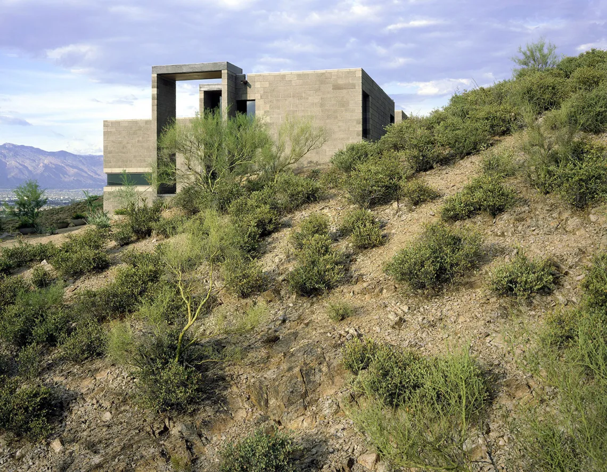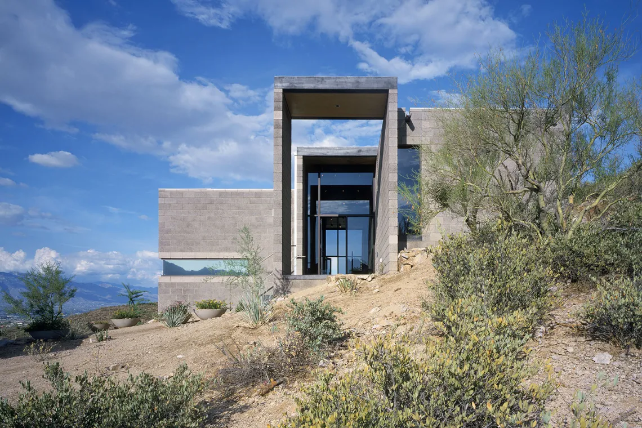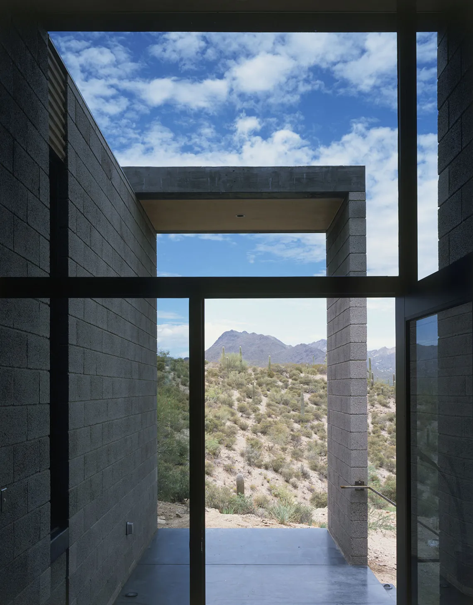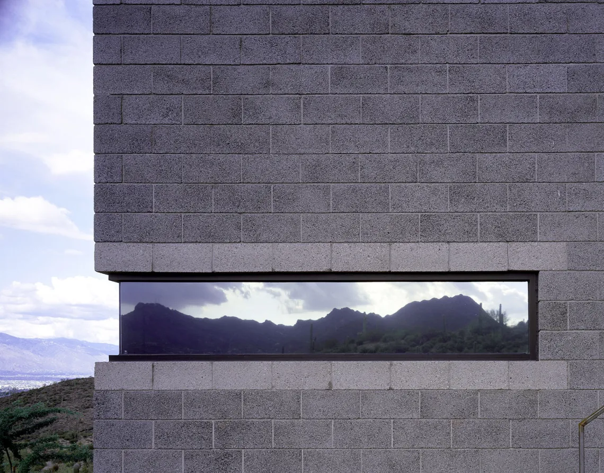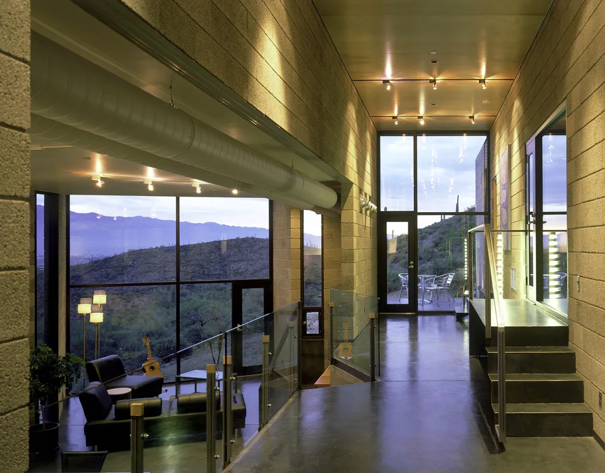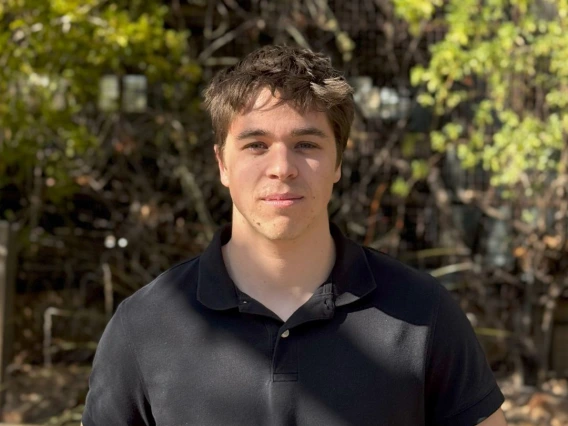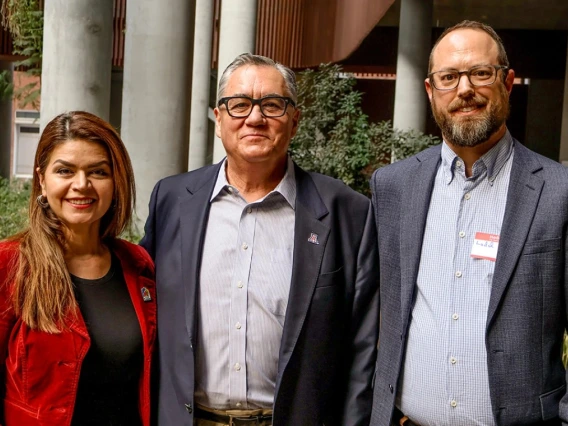Garcia Residence: Teresa Rosano, Assistant Professor of Practice in Architecture
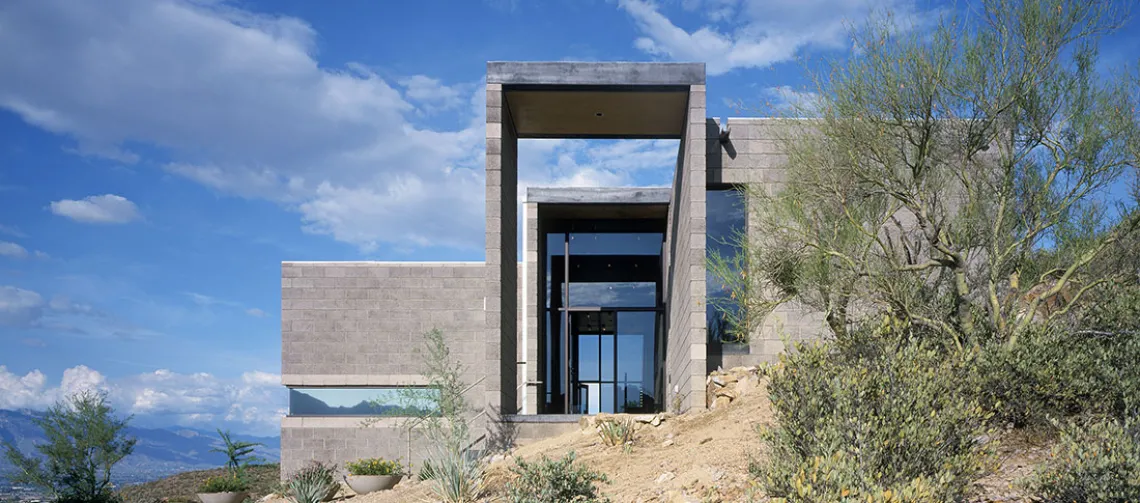
The Garcia site is a steep north-facing slope in the foothills of the Tucson Mountains with commanding views of city lights and the surrounding mountains. The challenge for Ibarra Rosano Design Architects and the design team of Teresa Rosano and Luis Ibarra was to design a structure that would appear to grow out of the rocky desert hillside without dominating the landscape. They set the axis of the house parallel with the site contours and created three narrow bays to terrace up the hill, keeping the excavation and fill to a minimum. The terracing platforms contain the three zones of the house: living, circulating and sleeping. They used the middle bay, the entry "gallery", for both circulation and as an extension of the living spaces. It invites the visitor down to the living, dining and kitchen spaces on the lowest platform, while connecting the house to the bedrooms on the upper level. The outstanding city view led Rosano and Ibarra to break the house axis and rotate the main window to frame fantastic views of the Tucson city lights and the Catalina Mountains to the northeast. They introduced south sun to the living spaces by splitting the bedrooms apart, thereby creating a small intimate courtyard with a view up the ridge. The material palette of sandblasted Integra block, steel, birch and concrete is simple, durable and responsive to the desert climate, colors and textures. It is their belief that with good design, extraordinary space can be created with ordinary materials.
Awards
- Citation Award by AIA Southern Arizona (2008)
- Citation Award by AIA Arizona (2008)
- National Concrete Masonry Association "Award of Excellence" (2005)
- National Custom Home Merit Award (2004)
- AIA Arizona 2003 "Home of the Year"
- Architectural Record "House of the Month" August 2003
- "Best of the Best" for Architecture under 5000 sq ft Nationally (2002)
- 3 Gold National and Arizona Home Book Awards (2002)
- AIA Southern Arizona 2002 "Home of the Year"
- Arizona Masonry Guild "Gold Trowel Award" (2002)
Image Gallery
Click a thumbnail below to view a larger image and begin slideshow:
Learn more about Teresa Rosano on her faculty page.
All images are by Bill Timmerman and may not be used or reproduced without express written permission of Ibarra Rosano Design Architects.

