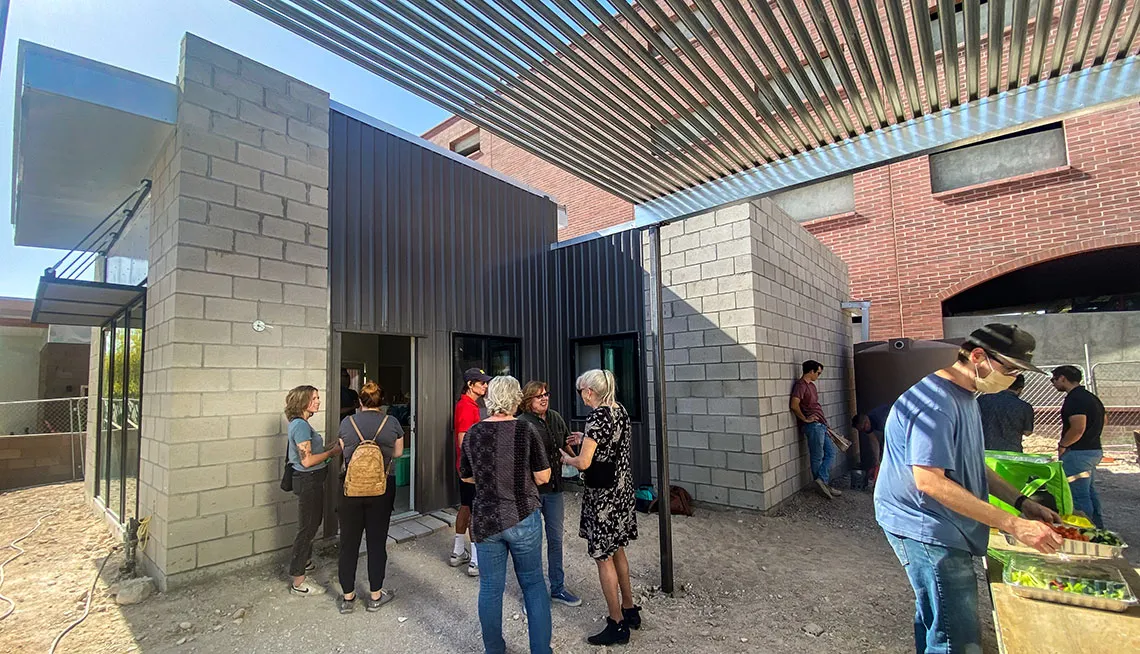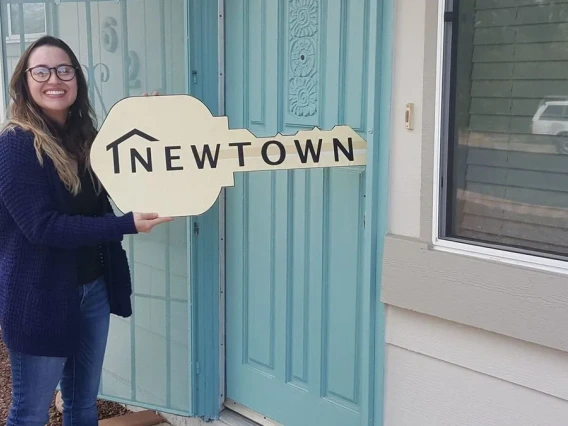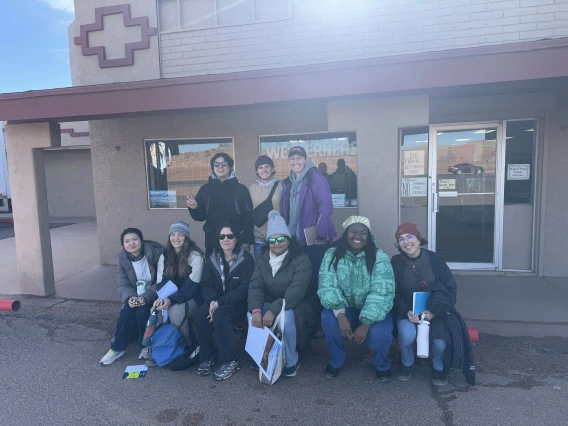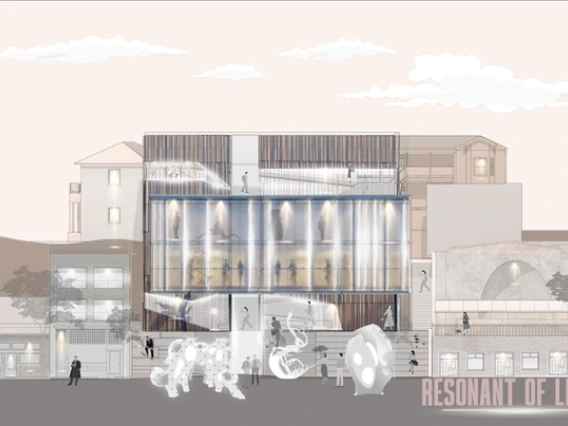Tucson NBC Affiliate Highlights Affordable Rowhouses Designed and Built by CAPLA Architecture Students

At the design-build Stadium Rowhouse #3 and #4 open house on April 29, 2022. Photo by Ellen Worth.
Rowhouses created as part of CAPLA design-build studios led by University Distinguished Professor of Architecture Mary Hardin and Associate Professor of Architecture Eric D. Weber were featured on KVOA News 4, an NBC affiliate in Tucson, on April 29, 2022.
Hardin and her students held an open house for the third and fourth rowhomes of their multiyear Stadium Rowhouse design-build project on April 29. The first rowhouse, completed in Summer 2020, is occupied by a UArizona student EMT team, while the second rowhouse was completed last summer and is reserved as temporary housing for university faculty. The rowhouses, which are designed to satisfy affordable housing criteria, including energy efficiency, are built in partnership with the university and the local neighborhood association.
Rowhouse #3 will be completed this summer, followed by Rowhouse #4 in the fall and the fifth and final rowhouse by May 2023.
Architecture students both design and build the rowhouses under UArizona’s longstanding design-build program guided by Hardin.
“There are so many tiny details that you never would have learned in a classroom,” says architecture student Danielle Breyton in the KVOA story. “We learned how to budget the whole thing. It was a really great experience.”
View the KVOA news story or learn more about CAPLA Design/Build.



