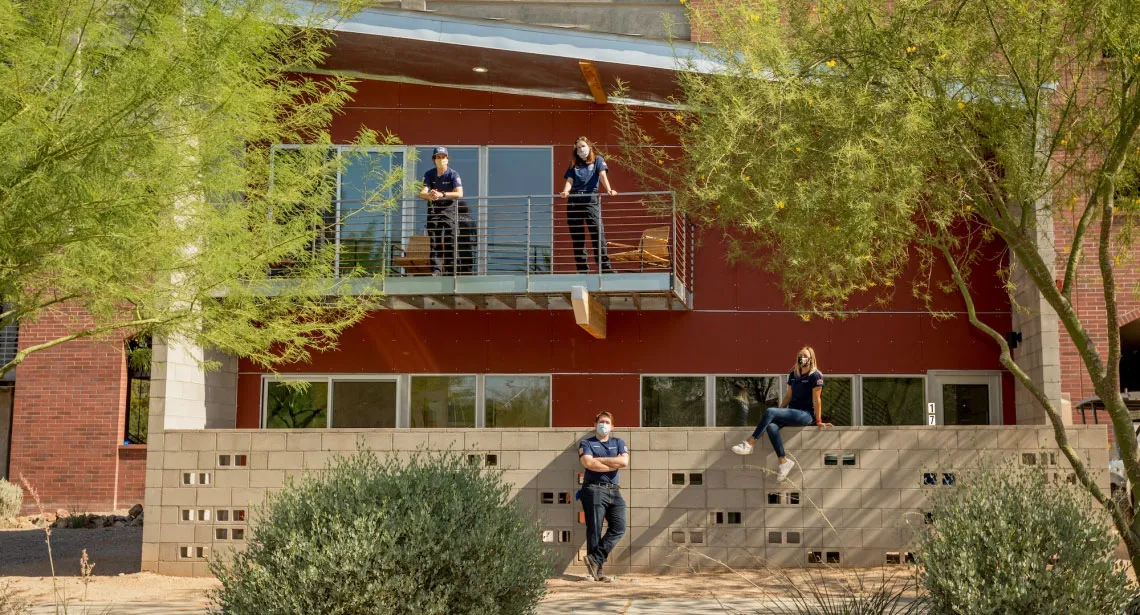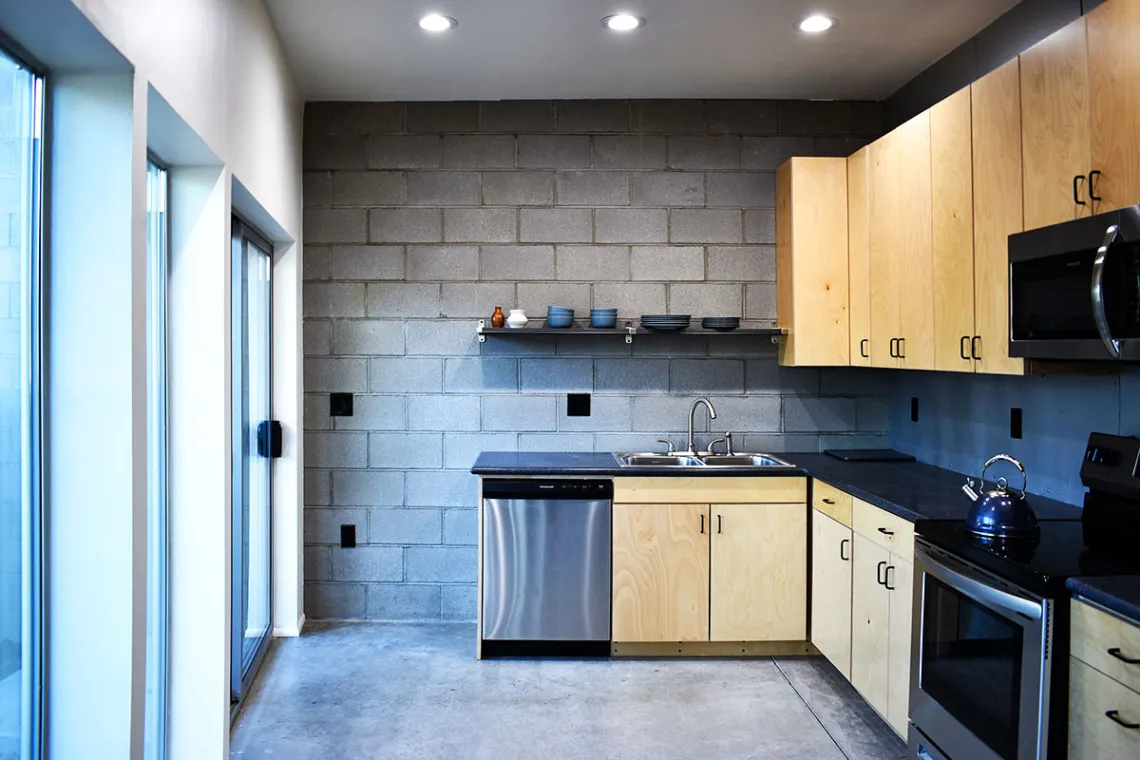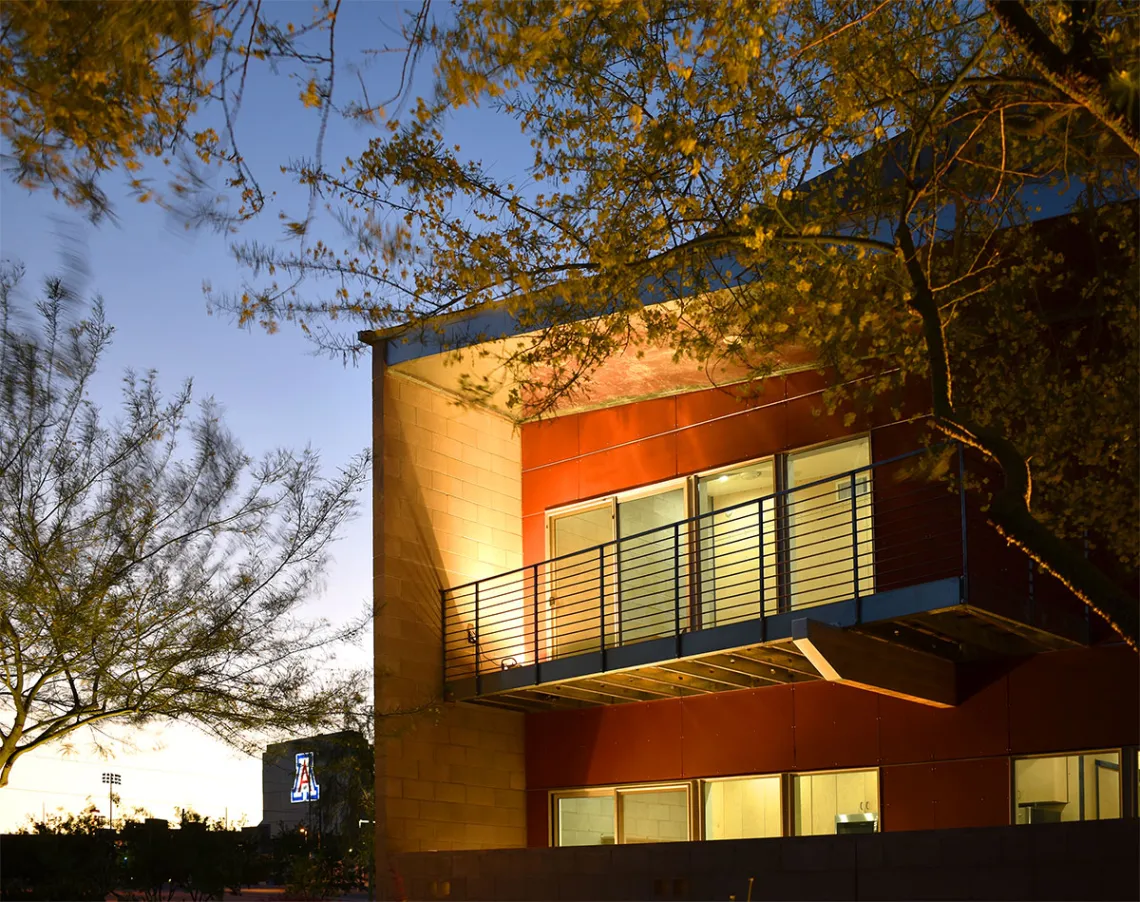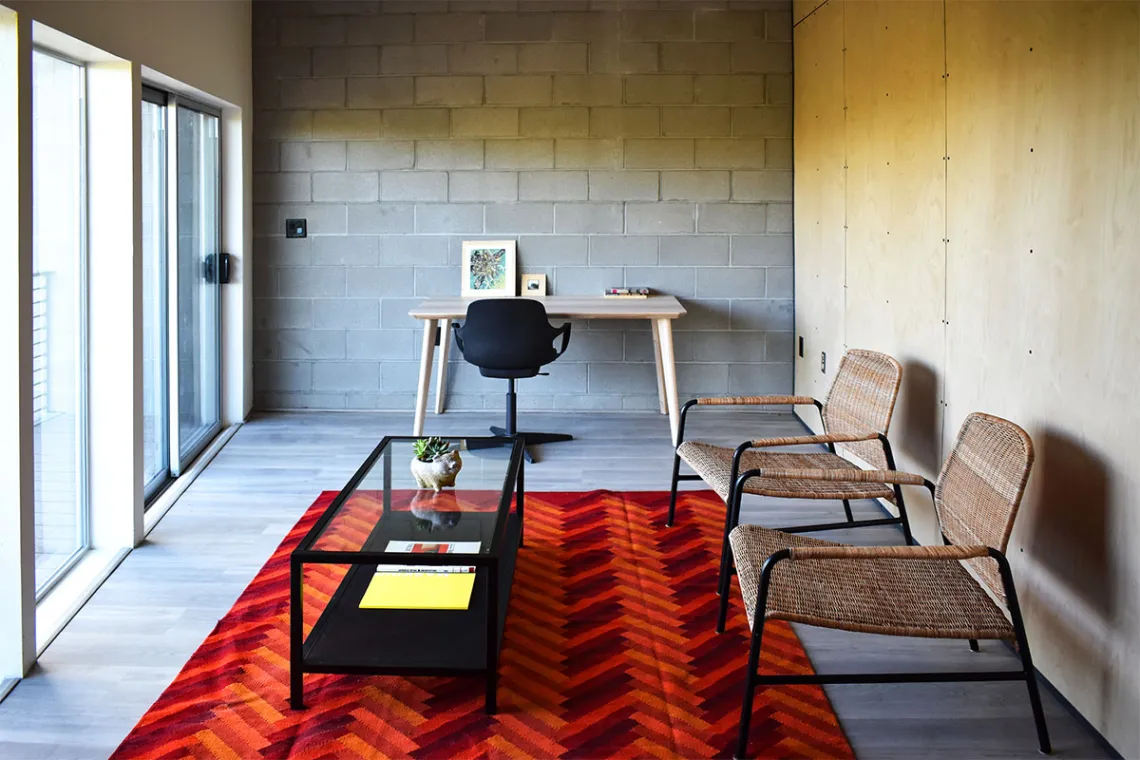Student EMTs Find New Home in Rowhouse Designed and Built by Architecture Students

Members of the University of Arizona Emergency Medical Services team outside their new station at the corner of North Warren Avenue and East 7th Street. From left, on balcony: Will Brooks and Elena Eykamp; from left, on ground: Tim Gustafson and Yasmine Hefer. The rowhouse was designed by CAPLA undergraduate architecture students.
Photo by Chris Richards/University Communications.
By Kyle Mittan, University Communications
Since 2014, University of Arizona Emergency Medical Services, a volunteer team of student emergency medical technicians, operated out of two small rooms in the basement of the Kaibab-Huachuca dorm.
About the size of two dorm rooms, the 367-square-foot space included a couch, a bunkbed, a fridge, a storage rack and a few cabinets. Though the space was a generous donation from Housing and Residential Life, it wasn't the best fit as a station for a professional emergency medical services organization, which responds to campus 911 calls around the clock.
The team's 34 EMTs don't live at the station full time, but those on a shift—which run either six or 12 hours long—do all their studying, eating, sleeping and lounging between calls there, said Tim Gustafson, the chief and executive director of UAEMS.
"It was really difficult during finals week, when two people wanted to study, one person wanted to eat, one person wanted to sleep," said Gustafson, a graduate student in the Mel and Enid Zuckerman College of Public Health.
Not to mention, conspicuously missing from the setup was a hallmark of most EMT stations: a kitchen.
But in May, UAEMS found a new home at the corner of North Warren Avenue and East Seventh Street. The new digs, a two-story rowhouse along the south side of South Stadium Garage, include two bedrooms, two bathrooms, a lounge space, study area, a balcony—and yes, a kitchen.
"It truly works out so much better for us because we do need a place that people can feel comfortable in 24/7," Gustafson said.
The new station came to the student EMTs courtesy of another group of students—a design-build class in the College of Architecture, Planning and Landscape Architecture. The house serves as an example of how the real-world experience students get over the course of their studies can directly serve others in the university community.

The University's Official EMS Service
Founded in 2012, UAEMS originally began as a student-run club called University of Arizona Student EMS, or UASEMS. Members responded to calls just a few days a week on bicycles outfitted with emergency medical equipment.
By 2013, the club had become the university's official EMS service. The organization is still entirely student-run, and all volunteer members are certified and licensed nationally and in the state of Arizona.
EMTs are trained to stabilize and transport patients in emergency situations. Becoming licensed involves completing a state-approved course and exam. The UArizona student EMTs are given the same training as basic life support units found at most fire departments.
UAEMS members respond to all 911 calls for medical assistance that are made from campus locations, Gustafson said. A 911 dispatch system built into the UAEMS station alerts the EMTs of a new call routed from the campus 911 center at the University of Arizona Police Department. EMTs no longer respond to calls on bicycles; they instead use an SUV outfitted with medical equipment, which UAEMS acquired in 2015.
UAEMS has a close partnership with the Tucson Fire Department, and the two agencies often work together on calls that fall in both agencies' coverage areas, Gustafson said.
UAEMS also provides standby medical services for events such as the Tucson Festival of Books, Spring Fling, Commencement and other large gatherings.
The organization is not only still operating during the COVID-19 pandemic, but its members are playing a considerable role in the university's response to the crisis. Gustafson sits on the board of the Incident Command System planning the reentry to fall classes. The team's members have also helped collect antigen test kits at McKale Memorial Center, where incoming students are being tested for the virus ahead of the start of the fall semester. Other student EMTs have helped COVID-19-positive students find their isolation housing.

Students See Designs as More Than 'Just Lines'
The new home of UAEMS, which came to be known as the South Stadium Rowhouse, was the ninth house built as part of the College of Architecture, Planning and Landscape Architecture's Drachman Design-Build Coalition. Mary Hardin, a University Distinguished Professor of Architecture and the coalition's president, said its mission is twofold: to provide students with hands-on experience designing and building homes as part of their coursework in the School of Architecture, and to provide those homes to low-income or underserved people.
The coalition, established in 2004, is part of the college's Drachman Institute.
The experience takes students through the entire process they can expect to see as professional architects, Hardin said – from drawing up the plans for a home to hammering the nails.
"I think it's really important for them to get an experience like that while they're still students so that when they go into their professional careers, they have a greater awareness of their role in the profession as architects," she said.
Hardin's students agree. Rachael Varin, who is entering her final year of the five-year Bachelor of Architecture program, helped put many of the finishing touches on the rowhouse, such as installing baseboards and flooring and designing and building the closets.
"When you learn it in school, it's kind of just lines," Varin said. "But when you're out there building it, you realize, 'Oh, that's why that drawing looks like this.' It makes things click a little more."
Grace Odell, another rising fifth-year undergraduate who worked on the rowhouse, along with Varin, helped build the stairs leading up to the house's second floor. The staircase featured salvaged lumber from Old Main, which was renovated in 2013. Envisioning the staircase on paper was one thing, but seeing it through in real life came with challenges that ended up being valuable learning opportunities, she said.
"It's cool to see how those pieces all come together, and it kind of becomes a big problem-solving mess sometimes, but it all works out," Odell said.
Moshe Wilke, who graduated from the Bachelor of Architecture program in May, said the hands-on experiences afforded by Hardin's class were among "the coolest aspects" of the college. Wilke was among several students who participated in both the design and building phases of the project.
"It was the first time I've actually built a house," said Wilke, who is working remotely full time from Austin, Texas, for DUST, a Tucson-based design-build firm. "Building a house is kind of sweet – that's the dream. At least, we got to get a taste of what it's like."
The experience also allowed the students to work directly with specialists in certain trades, such as welding, electrical and masonry. Those included experts from the university's Facilities Management team, who seemed to relish serving as teachers and took an active role in helping the students improve the drawings, said Raymie Rash, another May graduate who helped design and build the rowhouse.
"It was really eye-opening to see someone asking me about the drawings, because it meant I hadn't drawn them clearly enough to be built without me being there," which is the goal every architect strives for, said Rash, who now works full time for Kevin B. Howard Architects in Tucson.

'A Perfect Fit'
In January, the rowhouse was nearly complete when Hardin heard from Marilyn Taylor, associate vice president for finance and administration in the Office of the Provost, and Chris Kopach, assistant vice president for Facilities Management. The two had been in search of a new home for UAEMS and wondered if the house could be a good solution, since it would be more cost-effective than rehabilitating another university property.
"To me, that seemed like a perfect fit," Hardin said.
Visiting faculty were the tenants in mind when students were designing the rowhouse.
"Luckily, the purpose and design of the house for visiting faculty with the idea that somebody would be living there 24/7 was perfect for our crew that needed to eat, sleep and study there," said Gustafson with UAEMS.
Wilke was at the site wrapping up finishing touches with other CAPLA students when the UAEMS team came by to take a look at the house.
"It was so cool to have the names and faces and to get to know the people who were actually going to live in and use this space," he said. "That made it more special. It made you, in some ways, be more conscientious – the fact that somebody was going to use this and that your decisions were going to impact them."
Gustafson said having a space that allows the team to comfortably sleep, relax, study, cook meals and eat between calls has proven to be a morale booster for his team – particularly amid the challenges of the COVID-19 pandemic.
"What we have here would not be possible without the work of the architecture students," Gustafson said. "They've truly done a fantastic job."
Learn more about the Stadium Rowhouse #1 design/build project and view a photo gallery.



