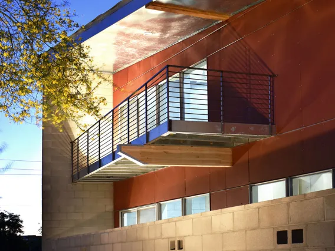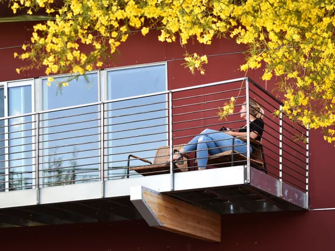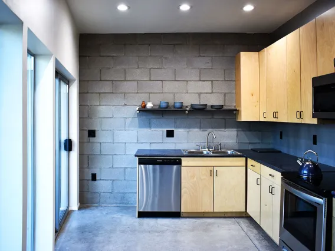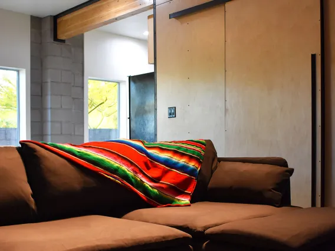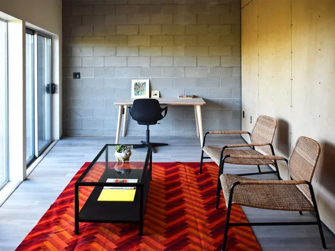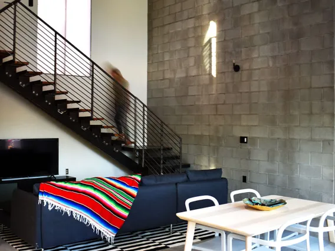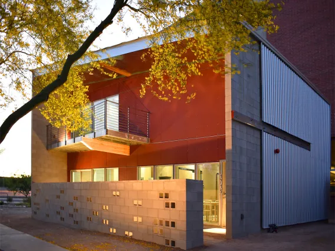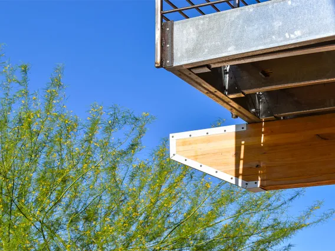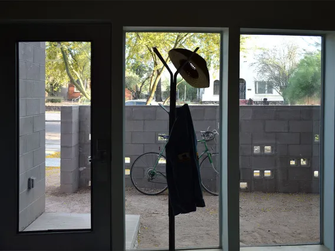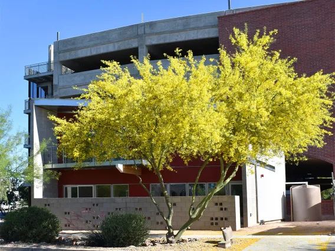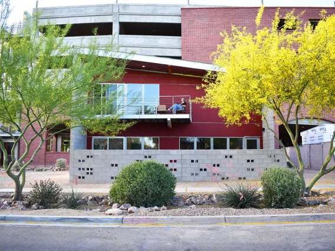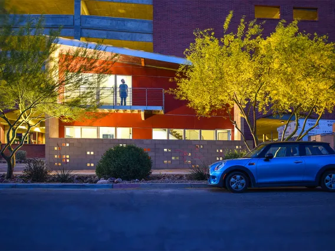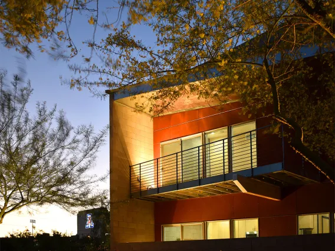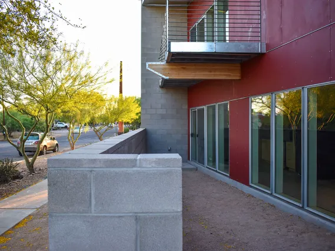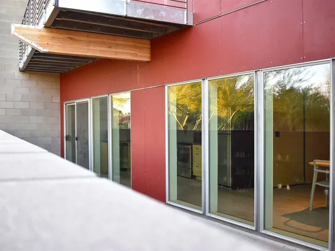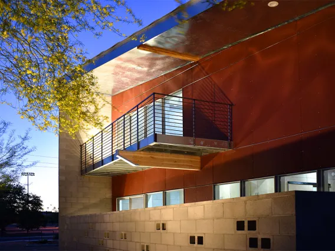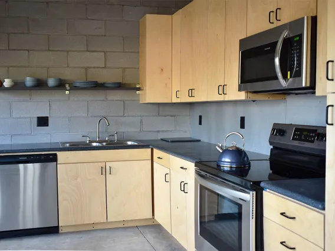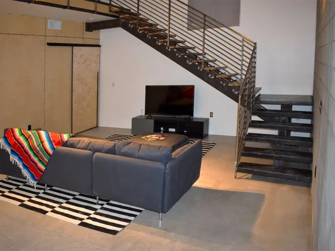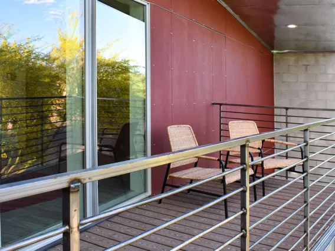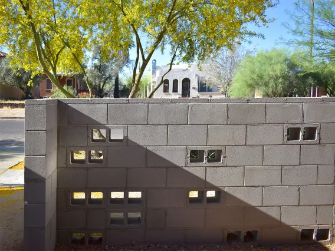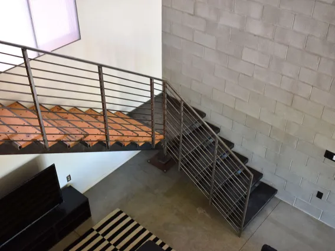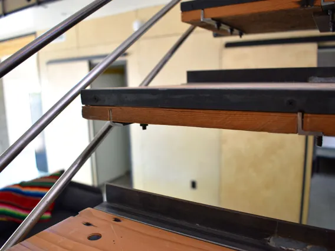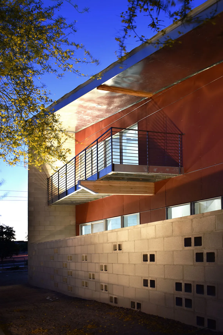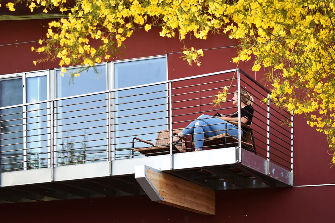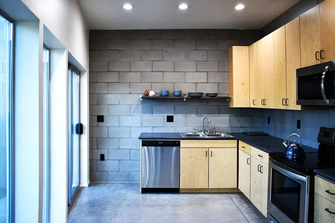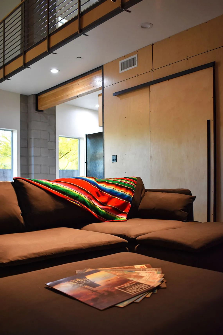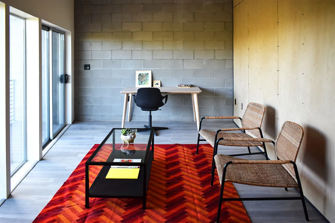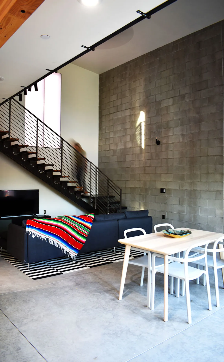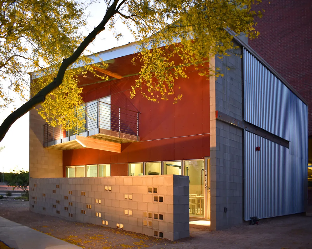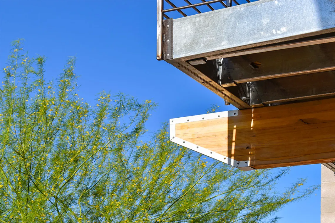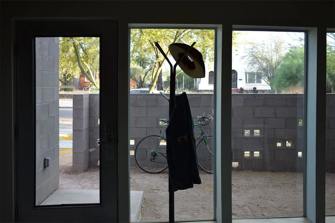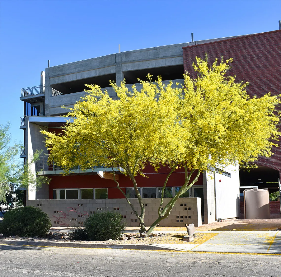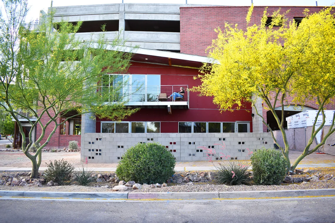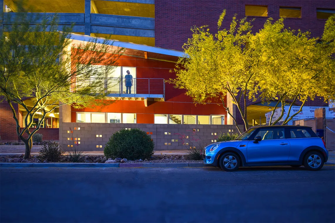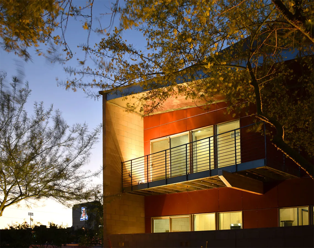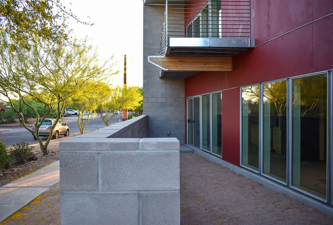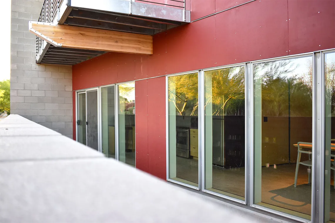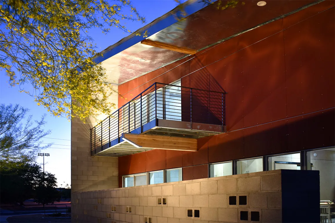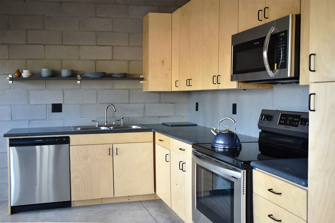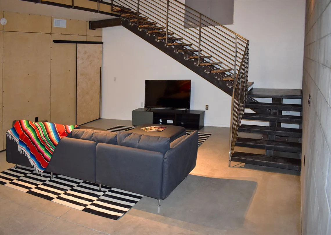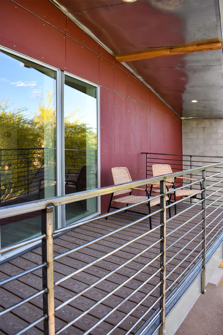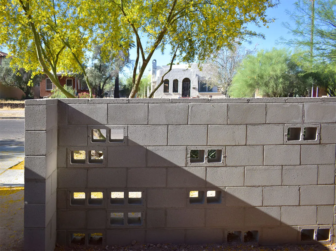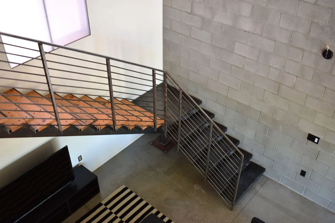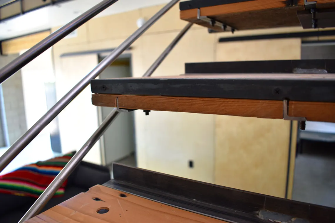South Stadium Rowhouse 1
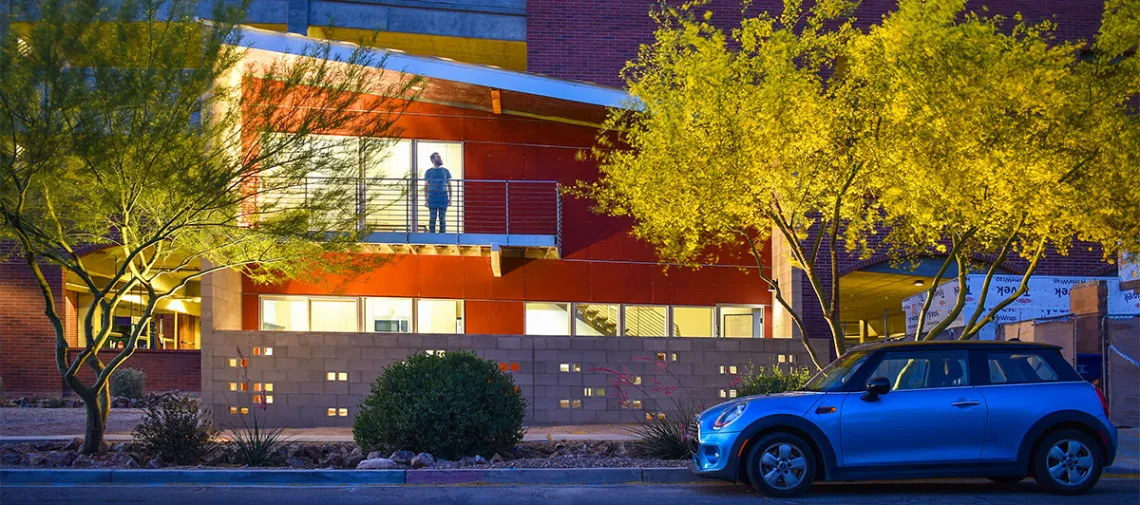
In 2013, Drachman Design-Build Coalition (DDBC) began meeting with the University of Arizona’s Planning, Design and Construction Department and the Rincon Heights Neighborhood Association to promote the design and construction of a strip of affordable residences along the south side of the new UA parking garage structure on 6th Street. The Rincon Heights Neighborhood Association was unanimous in its support for this proposal, desiring a visual and functional buffer between their historic neighborhood and the parking garage.
In the fall semester of 2015, Bachelor of Architecture students designed and presented master plans and prototype dwelling designs to the university and neighborhood association, and with their input, narrowed their 14 individual proposals down to four. Four years went by while the UA built the parking garage and eventually approved the housing project and its funding. These residences, named South Stadium Rowhouses 1-5, serve as a buffer between the parking garage structure that serves the campus and the residential neighborhood to the south. When completed, they will stabilize the edge of an eroding neighborhood and add residential units. To date, the master plan for the rowhouses has been approved, one rowhouse has been completed (inhabited by the campus Emergency Medical Services team of medical students) and the second rowhouse is under construction by students in the School of Architecture.
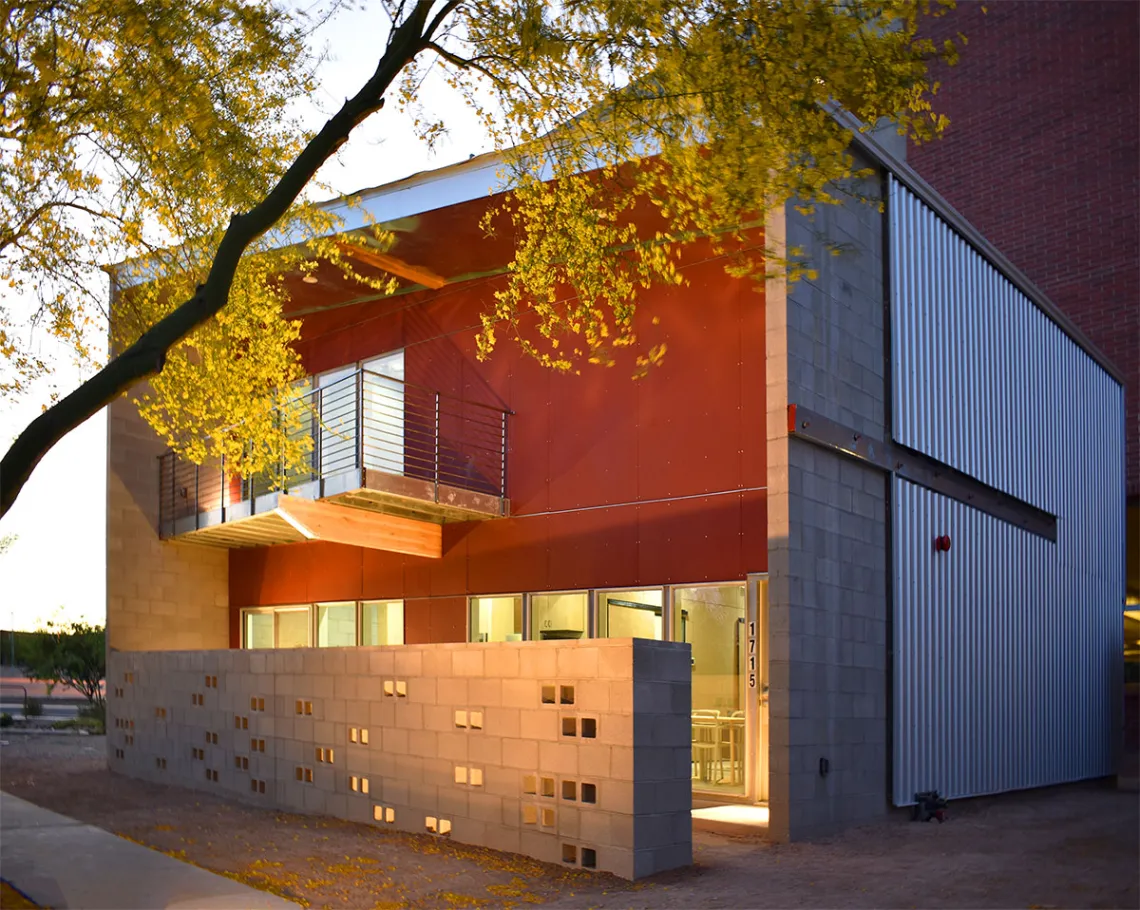
South Stadium Rowhouse 1 exterior.
B.Arch and Master of Architecture students in the class of 2019 designed Rowhouse 1 and 2, and produced the construction drawing sets to obtain building permits. B.Arch and M.Arch students in the class of 2020 constructed Rowhouse 1 over the course of two semesters. B.Arch students in the class of 2021 put the finishing touches on Rowhouse 1 in the spring of 2020, and began the construction of Rowhouse 2.
Rowhouse 1 was conceived of as a large cubic volume of masonry and glass, with a smaller plywood clad volume placed inside of it. The larger volume holds the public spaces of the dwelling (living room, dining area, kitchen and loft space) while the plywood volume contains the private spaces (two bedrooms and two bathrooms). Students worked hard to design and detail the plywood cladding to give this volume a cabinet-like appearance—like a piece of furniture dropped into the larger building. The exterior masonry is insulated with a unique rainscreen wall system—rigid insulation covered by corrugated metal panels that allow air flow across the insulation while also shading it. This system hypothetically cools the air temperature somewhat before it touches the insulation, thus reducing radiant heat through the walls. The masonry walls are exposed to the interior of the dwelling, and are warmed by direct sunlight in the colder months of the year. Thermal sensors placed throughout the wall assembly will collect data over the next year to compare the actual thermal performance with the hypothesis.
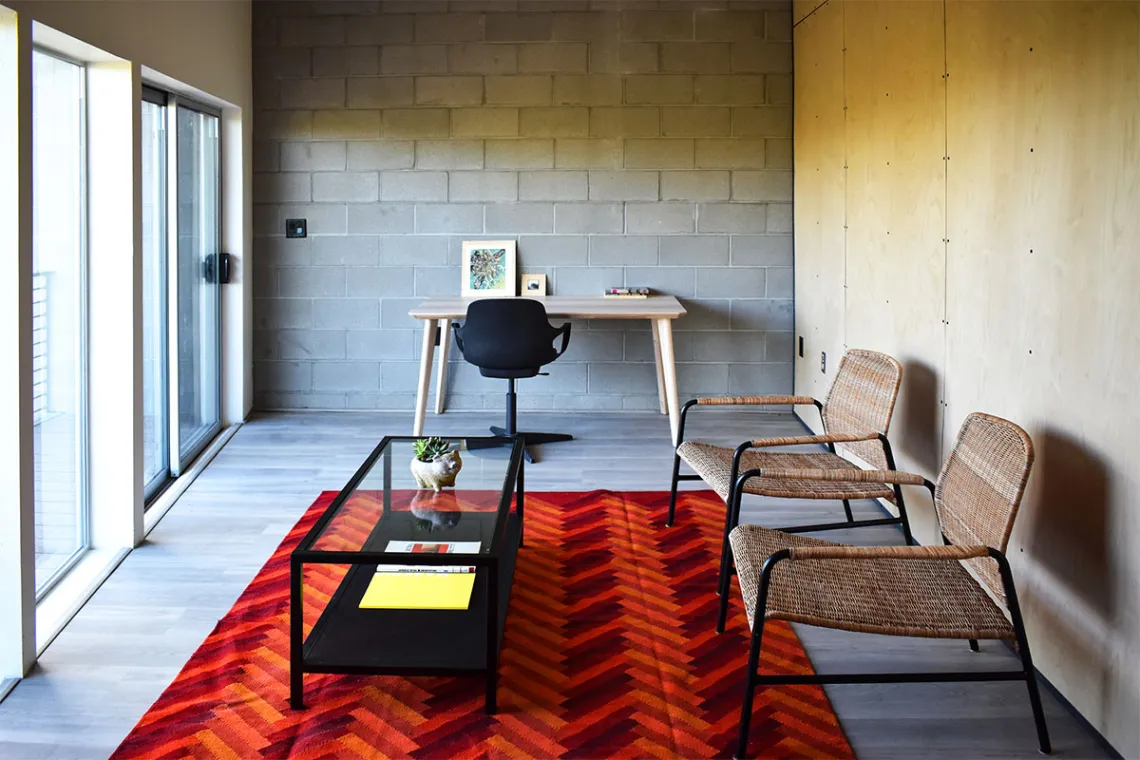
South Stadium Rowhouse 1 loft.
Rowhouse 2 was designed as a smaller dwelling, with only one bedroom and bath. It features a tall living area, lit by clerestory glazing and wrapped by lower height spaces that hold the kitchen, bedroom and bath. Its insulating strategy is the opposite of Rowhouse 1—the insulation will be on the inside of the masonry walls and will also be monitored post-occupancy for thermal transfer.
During the remodeling of Old Main a few years ago, the University of Arizona salvaged and saved the lumber used in the construction of the original porch roof. These beautiful timbers were repurposed for use as the stair treads on the staircase of Rowhouse 1. This highly visible design element makes a connection back to UArizona history. Other timbers were used to build a front entry door for Rowhouse 2, and each of the remaining rowhouses will feature an element made of this wood.
Image Gallery
Click a thumbnail below to view a larger image and begin slideshow:
Learn more about CAPLA Design/Build.
All photos are by Bachelor of Architecture student Rachael Varin, and may not be copied or used without express written consent of the student.

