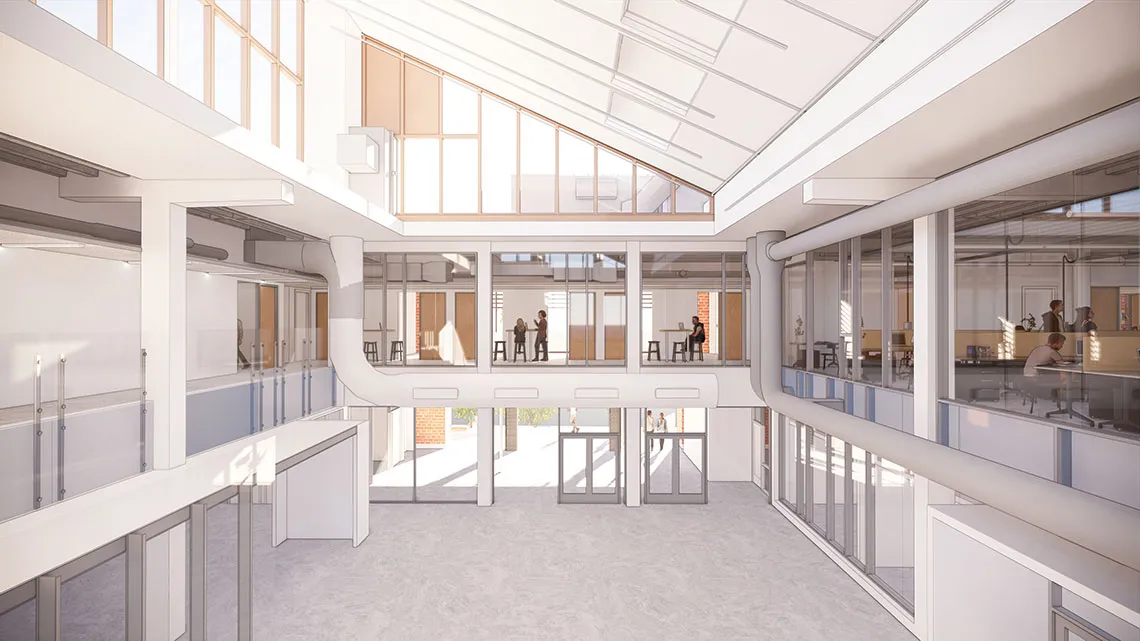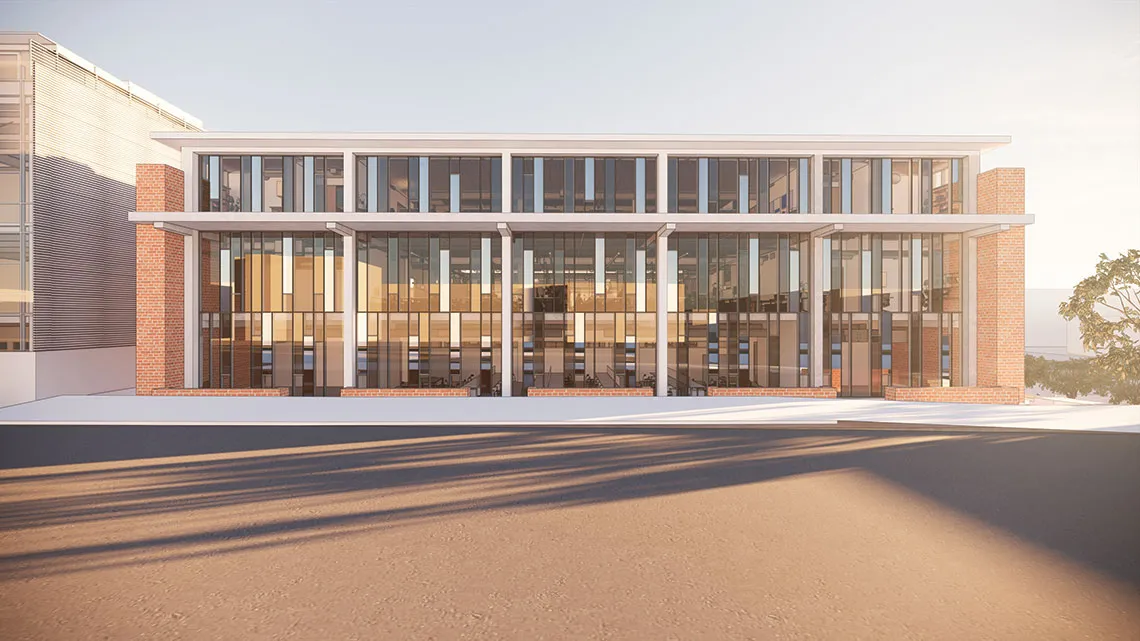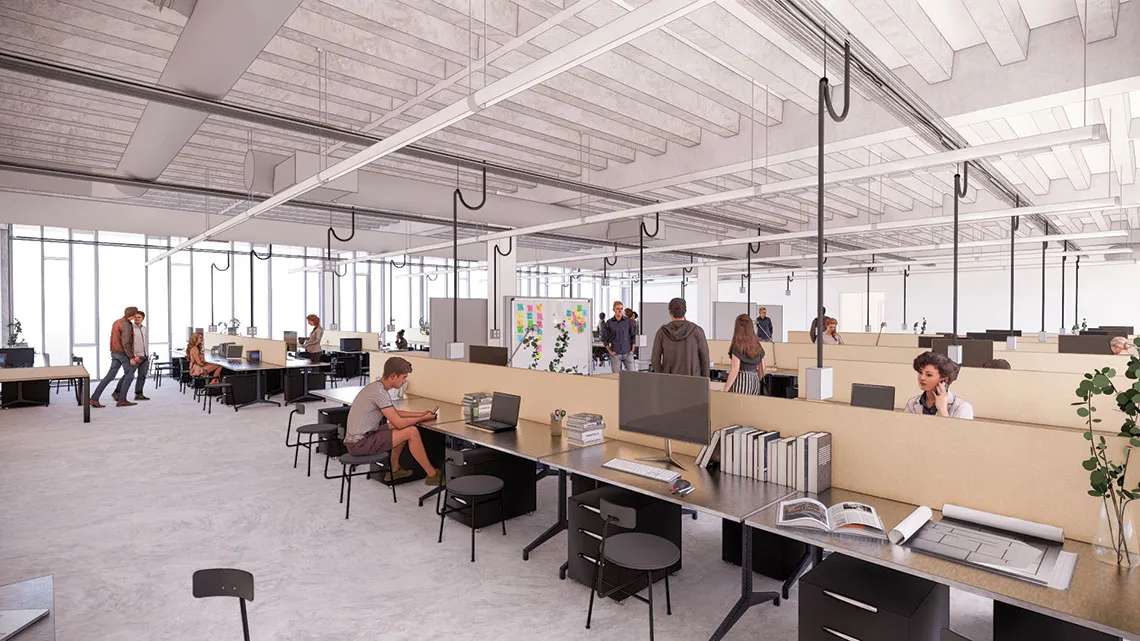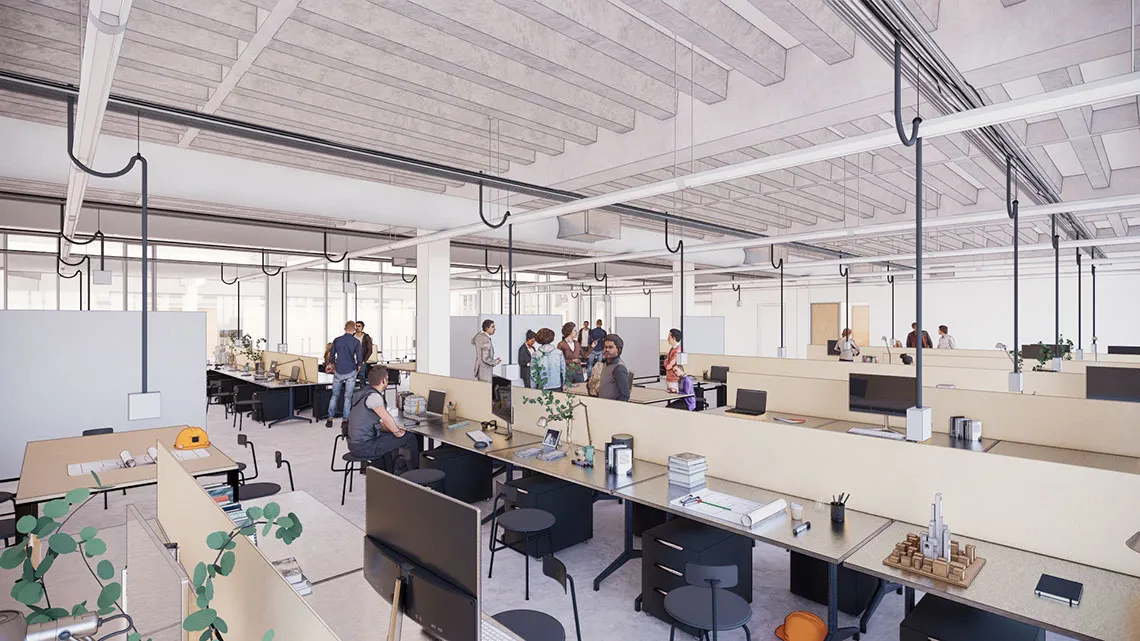CAPLA West Building Renovation Under Way: Here’s How You Can Follow Our Progress and Support Our Innovation

Sundt Gallery, CAPLA West Building. Image by Richärd Kennedy Architects.
With a 30% increase in College of Architecture, Planning and Landscape Architecture undergraduate student growth over the past five years, the CAPLA West Building—originally constructed in 1964—is due for a major renovation.
Thanks to support from CAPLA alumni and friends and the University of Arizona, we are transforming the CAPLA West Building into one of the nation’s premier post-COVID spaces for design students.
Construction began in May and is expected to be complete in August 2023. Follow our progress.

CAPLA West Building north exterior, post-renovation. Image by Richärd Kennedy Architects.
“Our reinvigorated building will be more energy-efficient, healthy and adaptable—a showcase space where faculty and students can build a changing world,” says CAPLA Dean Nancy Pollock-Ellwand.
Opportunities for supporting this important renovation remain: make your donation now.
The CAPLA West Building renovation plans include innovation in three significant areas:
Expanded, adaptable studios. Upgrades will provide much-needed additional studio space that will inspire the learner and teacher with an environment that is light-filled, accommodating different instructional configurations and creating a foundation for future innovative building phases.
Air quality and handling. The renovation adds a new north curtain wall with fully automated operable window systems and energy recovery ventilation, allowing for vastly improved air quality and the use of natural ventilation.
Learning laboratory. Renovated spaces will serve as pedagogical tools for CAPLA faculty and students, allowing for data collection and real-time monitoring of healthy indoor environments.

CAPLA West second-floor studio space, post-renovation. Image by Richärd Kennedy Architects.
These renovations will provide for a growing student body and facilitate new ways of teaching and learning, enabling the college to use the best of in-person learning combined with newly acquired digital opportunities.
The building reinvigoration is based on time-tested approaches to passive cooling and ventilation combined with forward-looking technology. Students and faculty will interact with and utilize the renovated building systems and teaching and learning tools.
Once complete, CAPLA West will feature expansive and flexible studios that capture light and promote natural ventilation, bringing back the spirt of the West Building’s original open-air courtyard in a reconceived, energy-conscious way. The renovation also features light-filled breakout spaces adjacent to faculty offices, to promote collaboration and active learning on a variety of scales.
Just as importantly, the building will benefit from increased energy efficiency consistent with the pedagogy of net-zero architecture that CAPLA’s students are studying.

Student second-floor huddle spaces in the post-renovation CAPLA West Building. Image by Richärd Kennedy Architects.
Learn more, follow our progress and support the CAPLA West Building renovation at capla.arizona.edu/renovation. Or to discuss ways in which you can help transform CAPLA West into a modern architectural accomplishment that prioritizes student needs, please contact Angie Smith, director of development, at angiesmith@arizona.edu or 520-621-2608.



