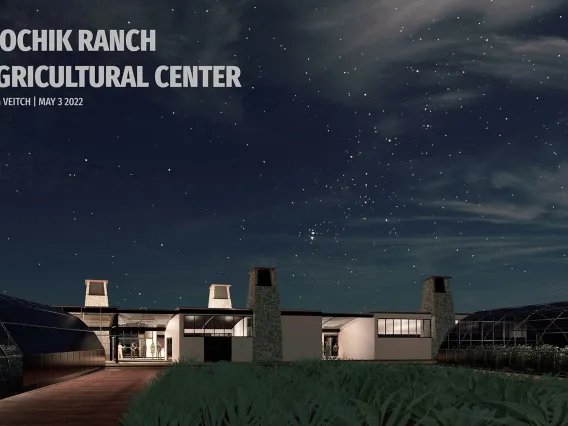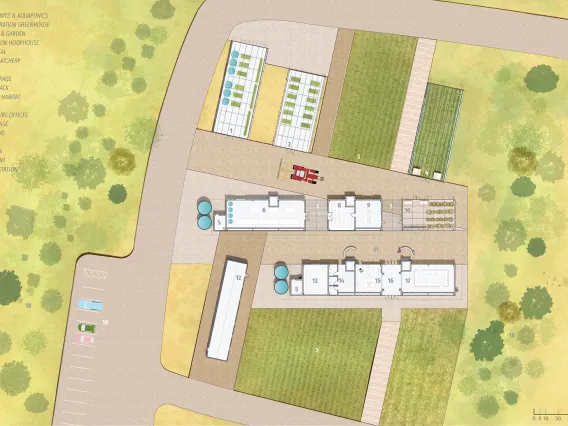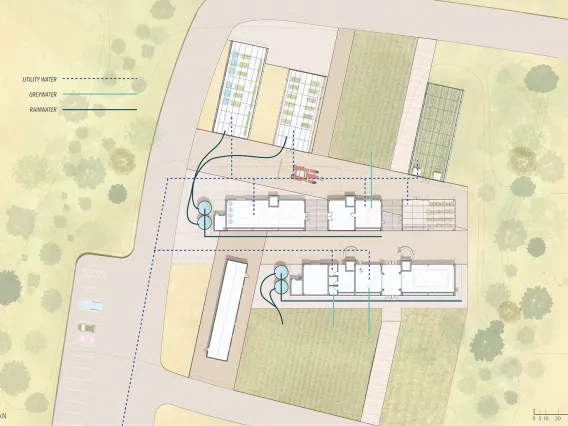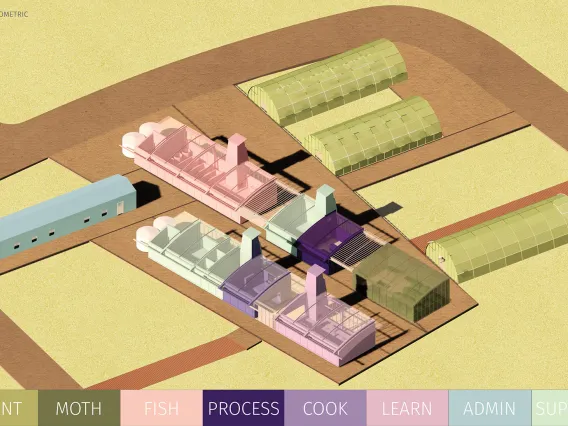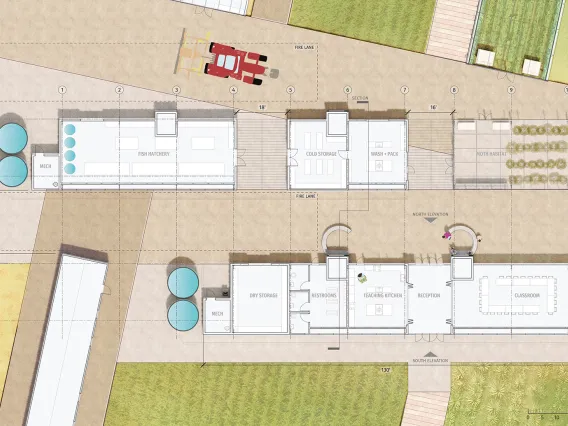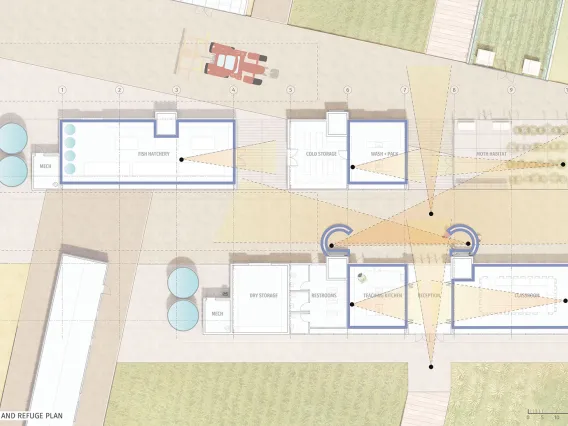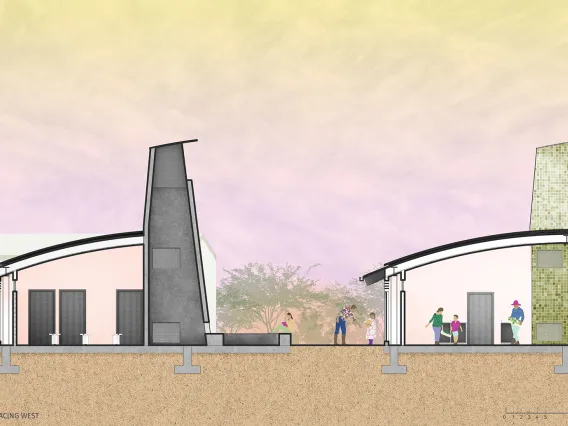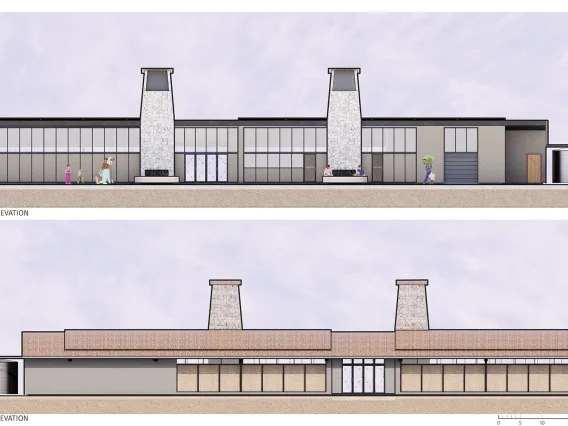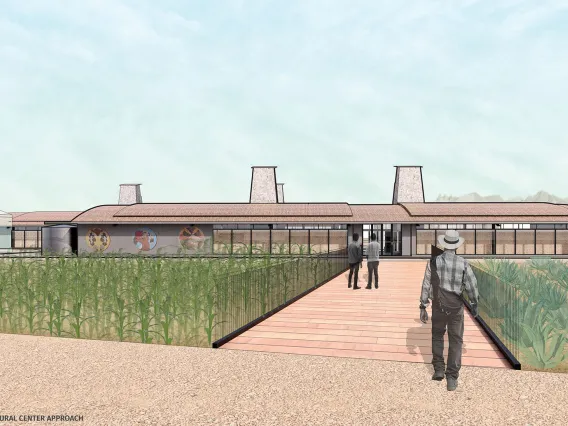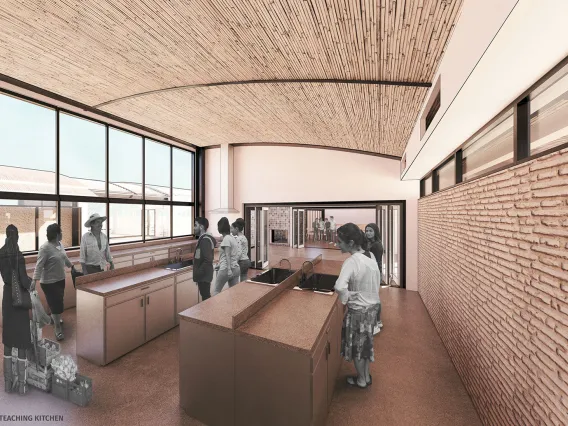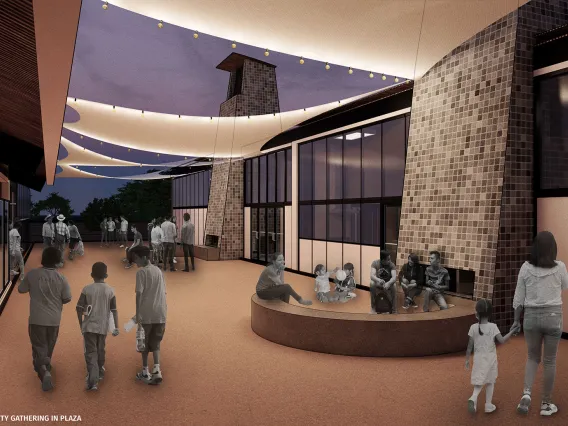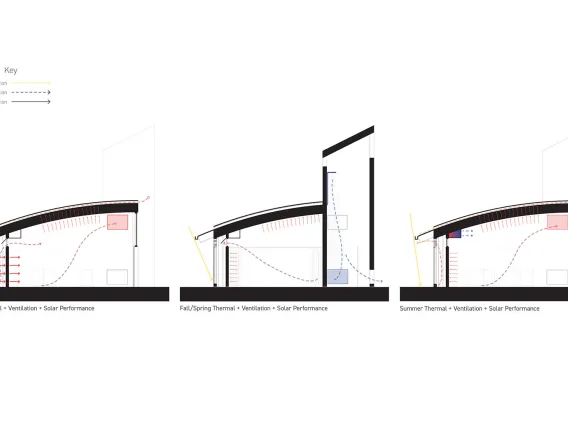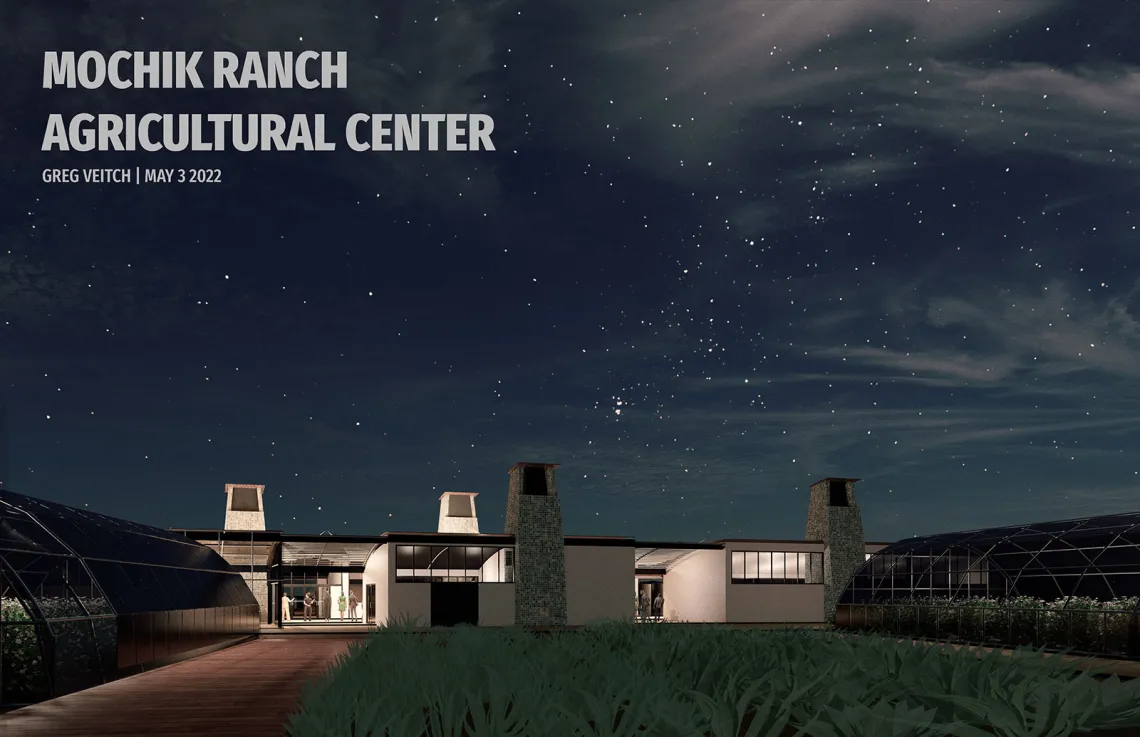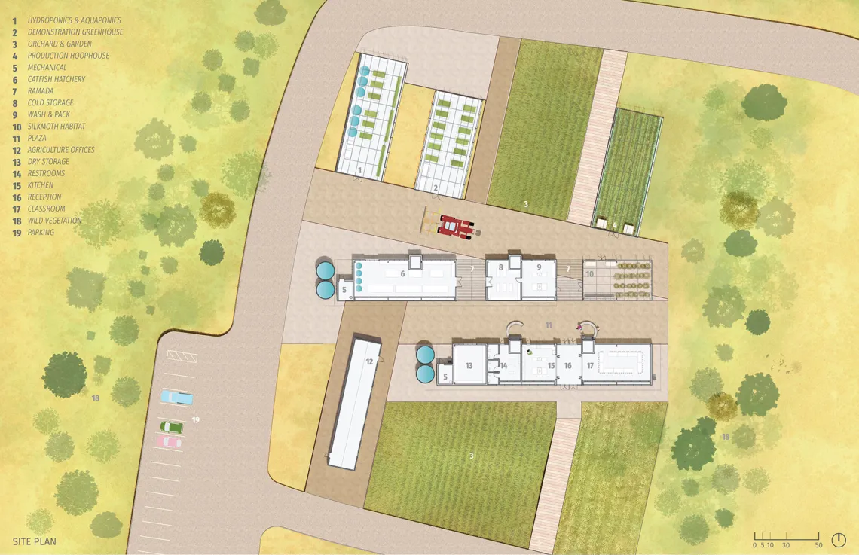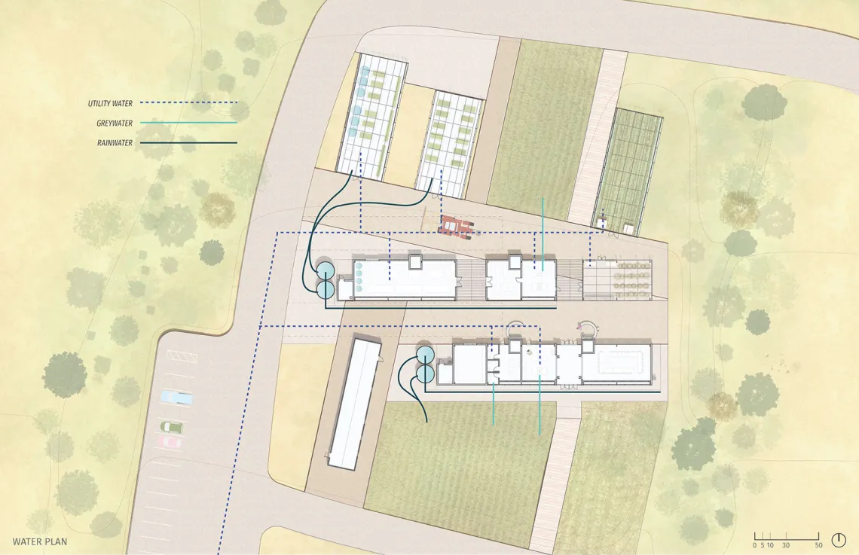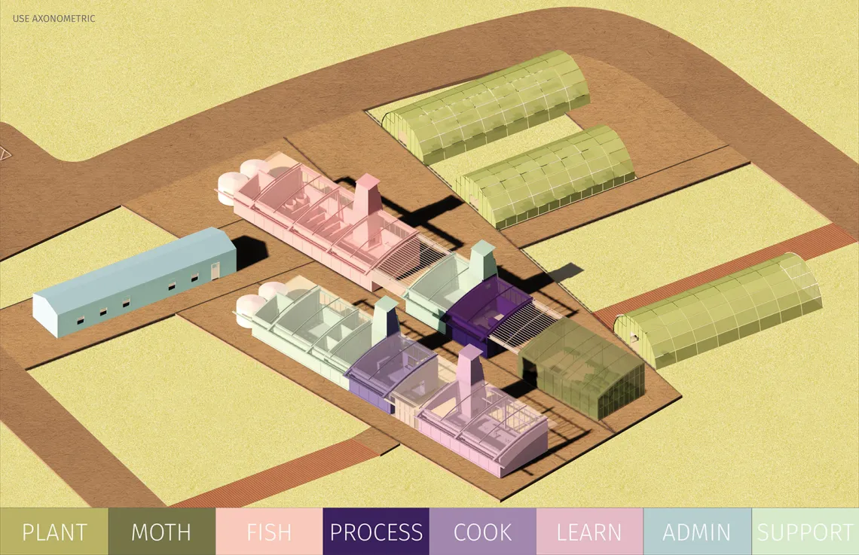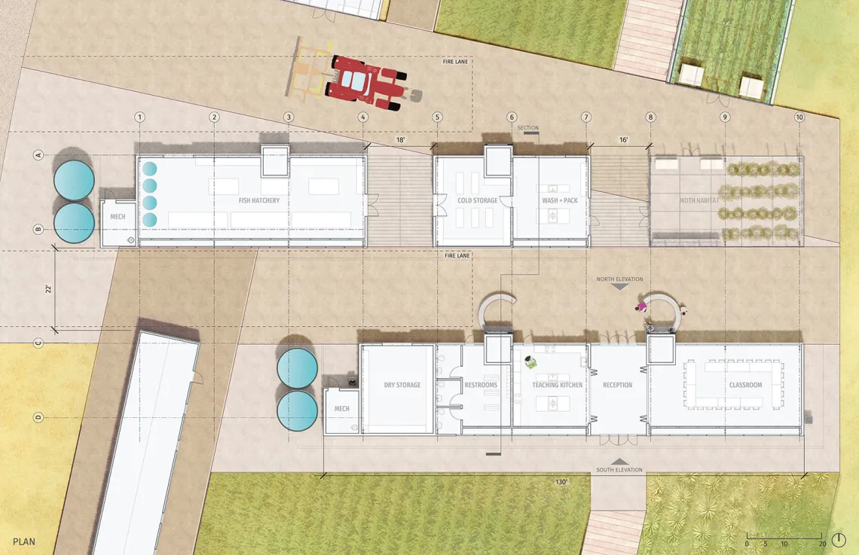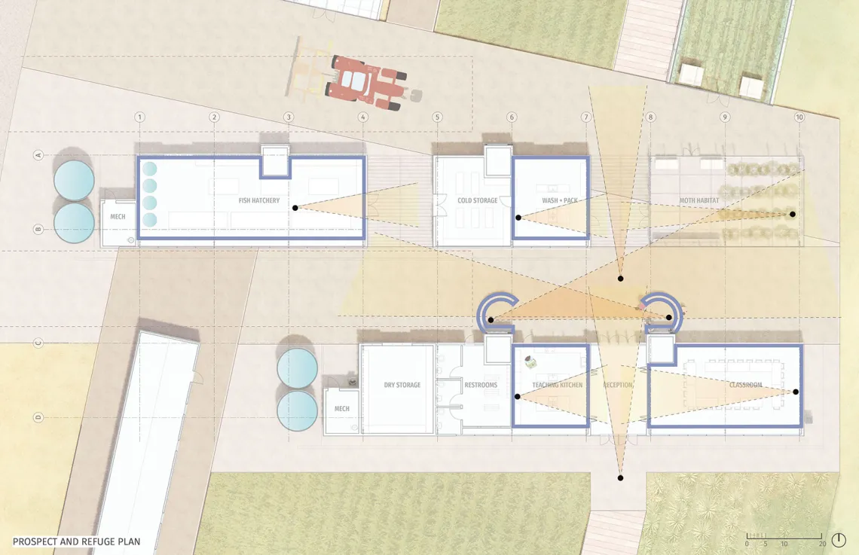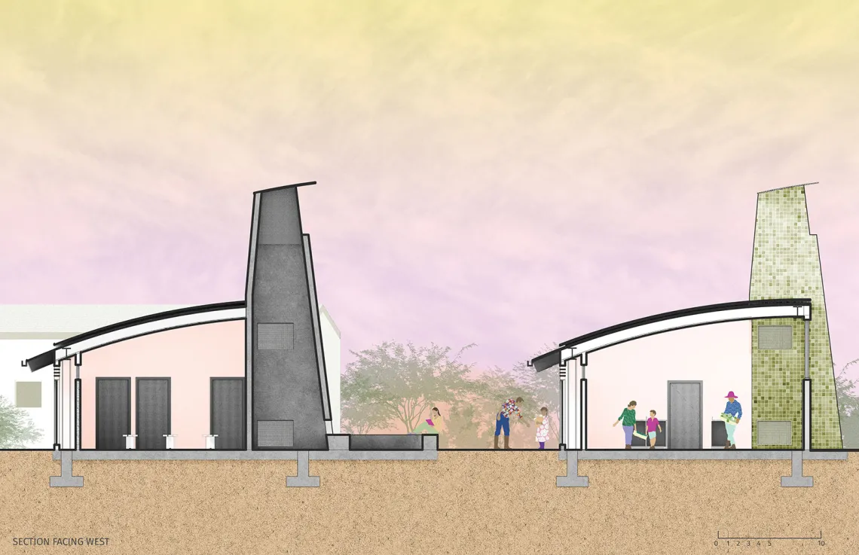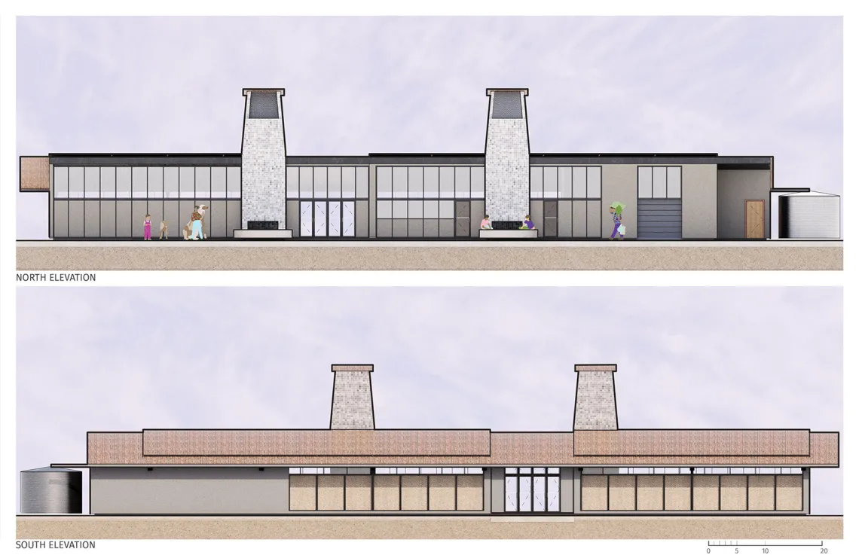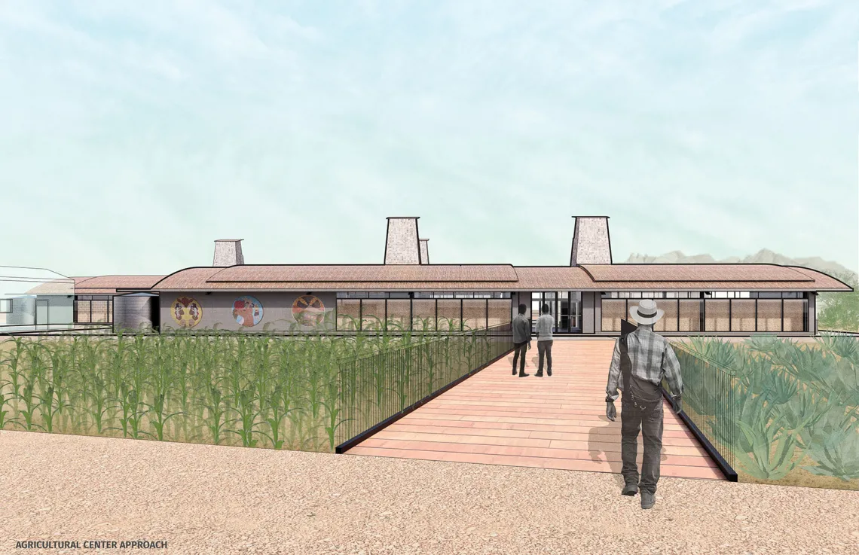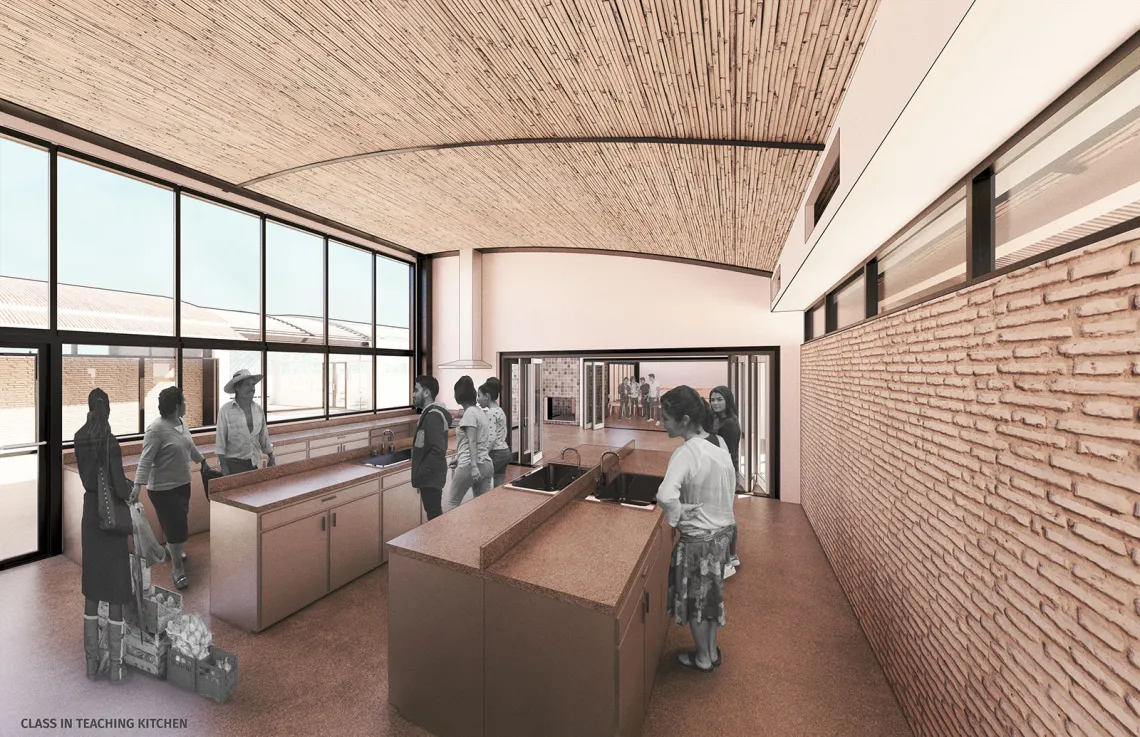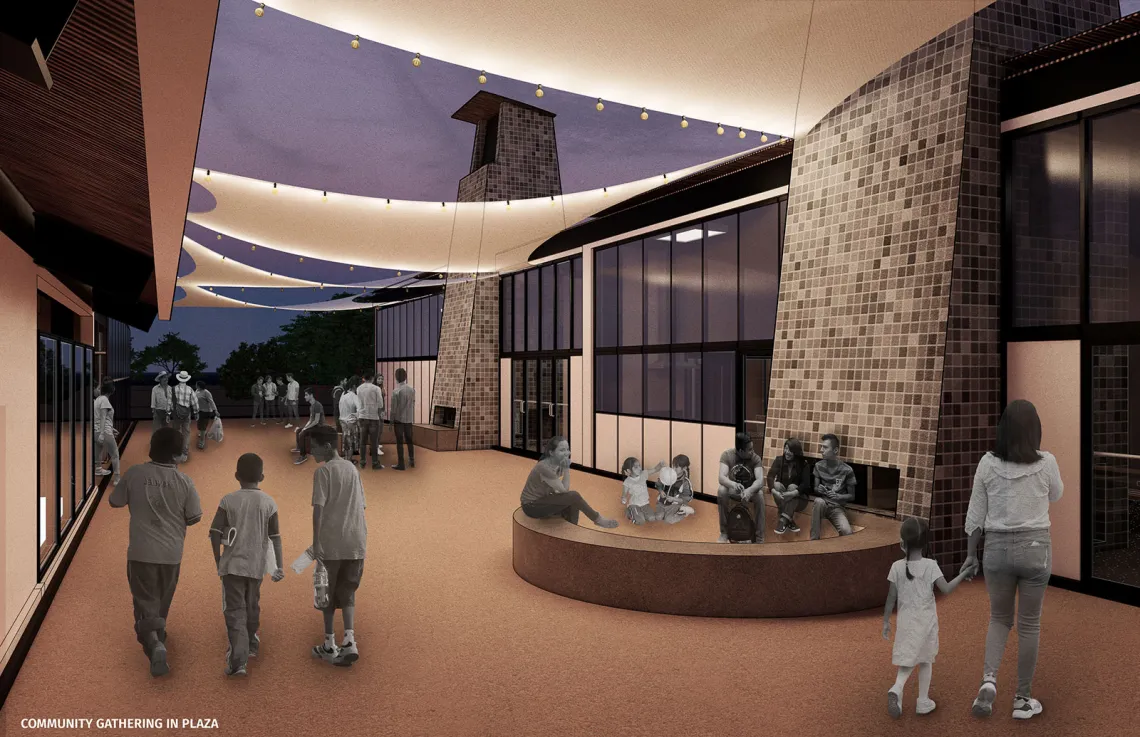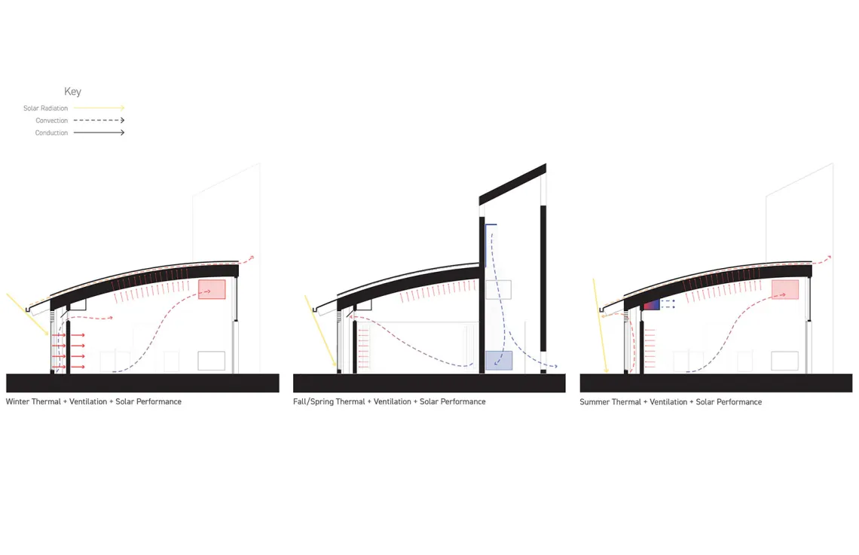Agricultural Center at Mochik Ranch: Greg Veitch '23 M.Arch
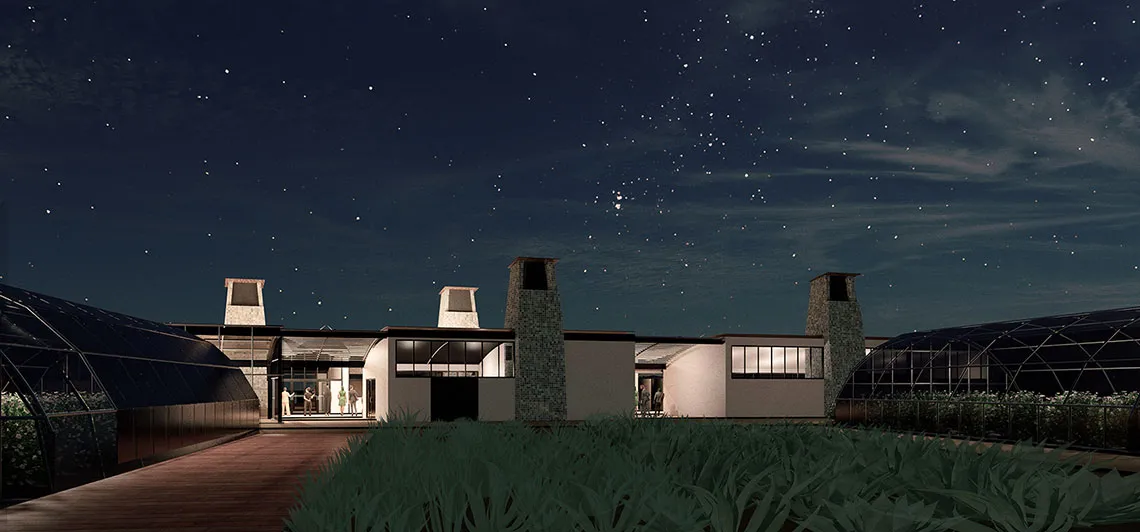
Image by Greg Veitch.
Image Gallery
Click a thumbnail below to view a larger image and begin slideshow:
Project Narrative
The Agricultural Center at Mochik Ranch is a community design project that solidified its identity through collaboration with the client in order to understand the needs and expectations regarding program, materiality, constructability, economy and cultural specificity. It is predicated upon the concept of interdependence, which is a central tenet of Yoeme spirituality and culture. The project goal was to use architecture to facilitate agricultural production and cultural ownership through an interdependent deployment of climactic forces and culturally significant building materials.
The formal strategy is a nod to the agricultural vernacular of long-lean quonset huts and hoop houses, which already exist at Mochik Ranch. The architecture is optimized for passive strategies of heating, cooling, ventilation and daylighting. Shallow volumes with high north-facing glazing allow for generous daylighting, and an unfired adobe trombe wall along the south aids in both passive heating and cooling throughout the year. The cast concrete towers act as structural cores for the prefabricated steel structure, as well as ventilation stacks for both air intake and exhaust.
Traditional building materials are culturally significant to the Yoeme, and their use in the architecture of the Agricultural Center create a sense of tribal identity and ownership. Adobe walls and carizzo roofs define Yoeme dwellings, but these natural materials are fragile and require continual maintenance. Instead of using these materials as load-bearing or exterior elements, this project places these materials inside the structure, into closer contact with the users and under the shelter of an efficient and durable skin.
All images are by Greg Veitch and may not be used or reproduced without express written permission of their creator.

