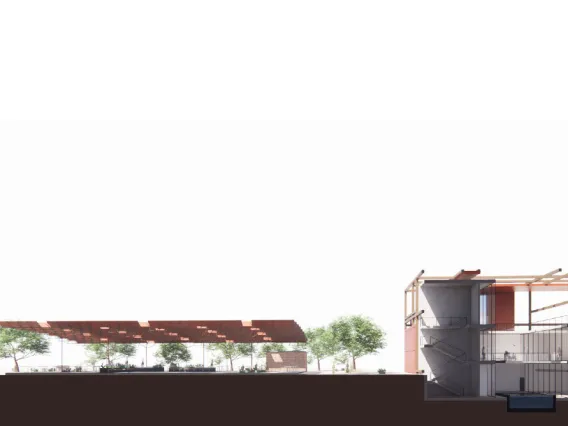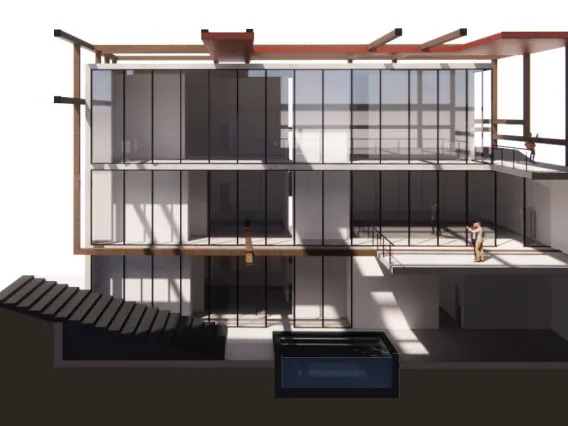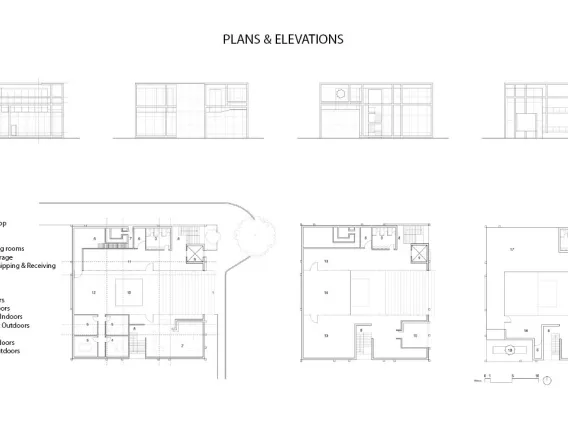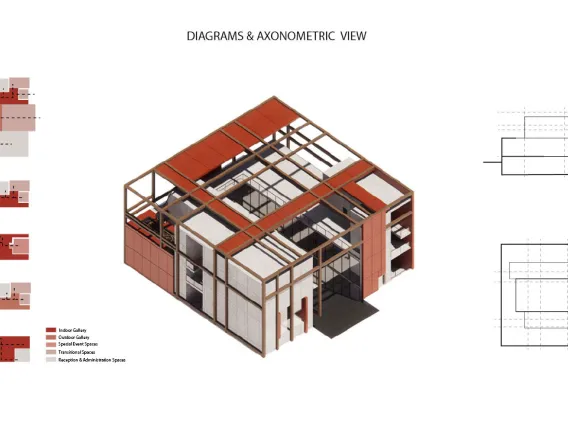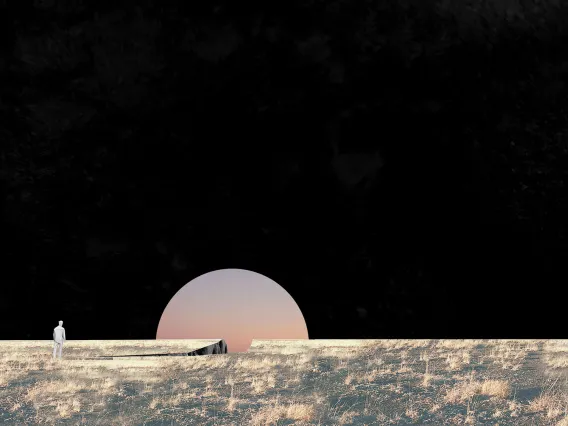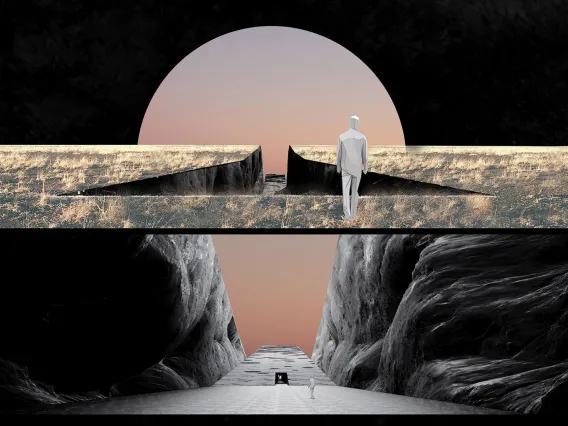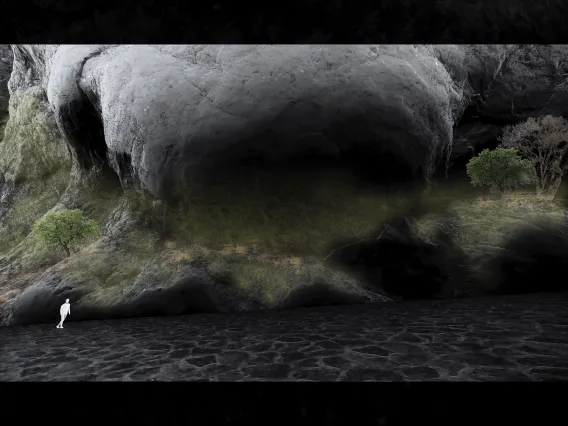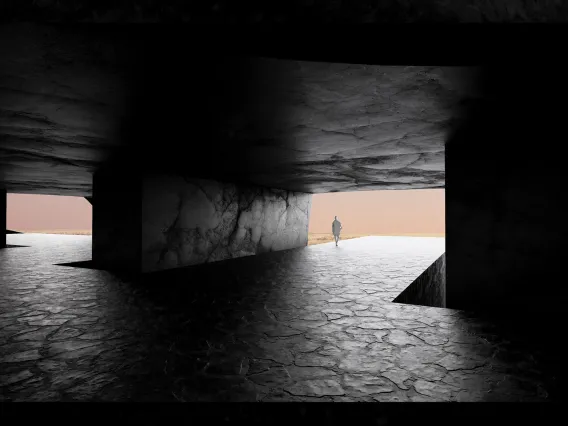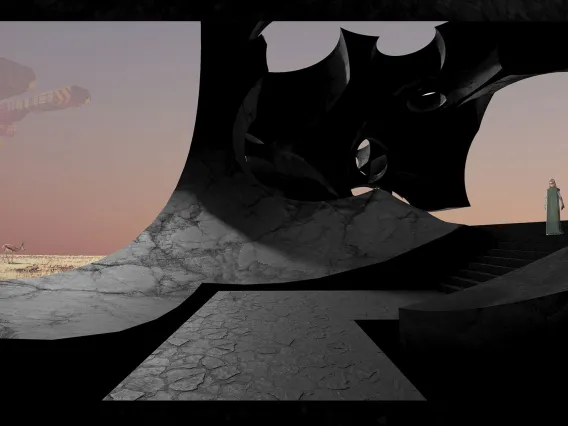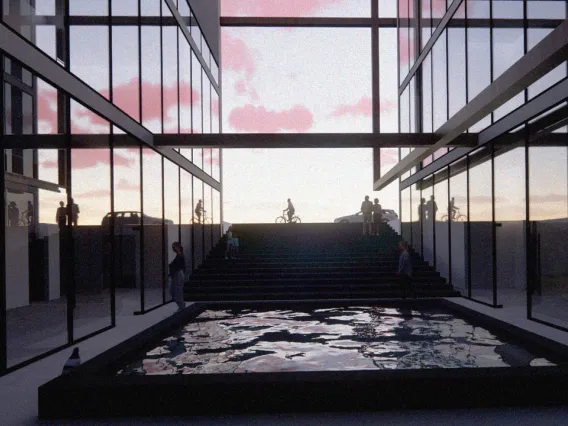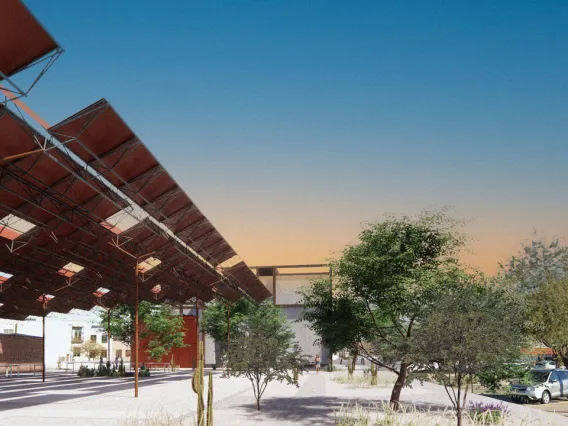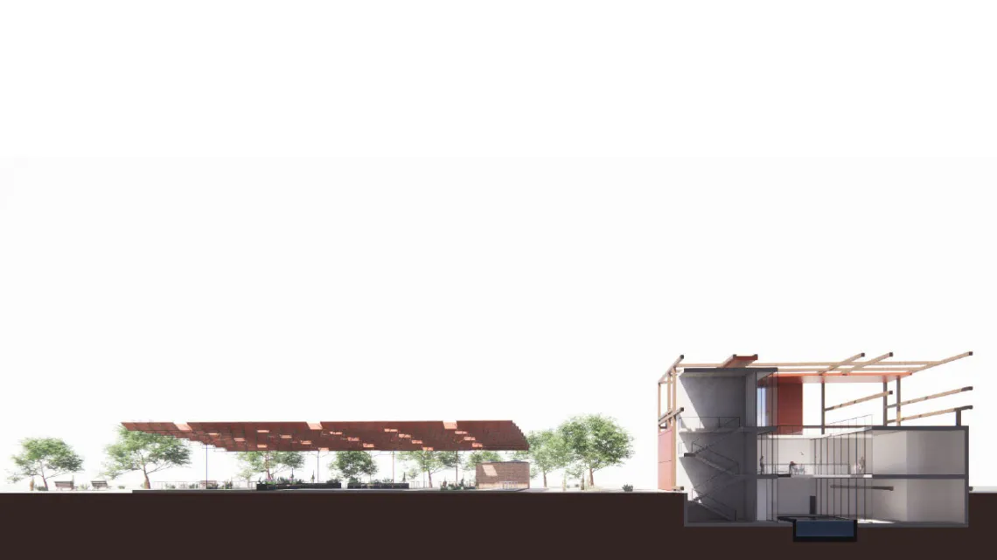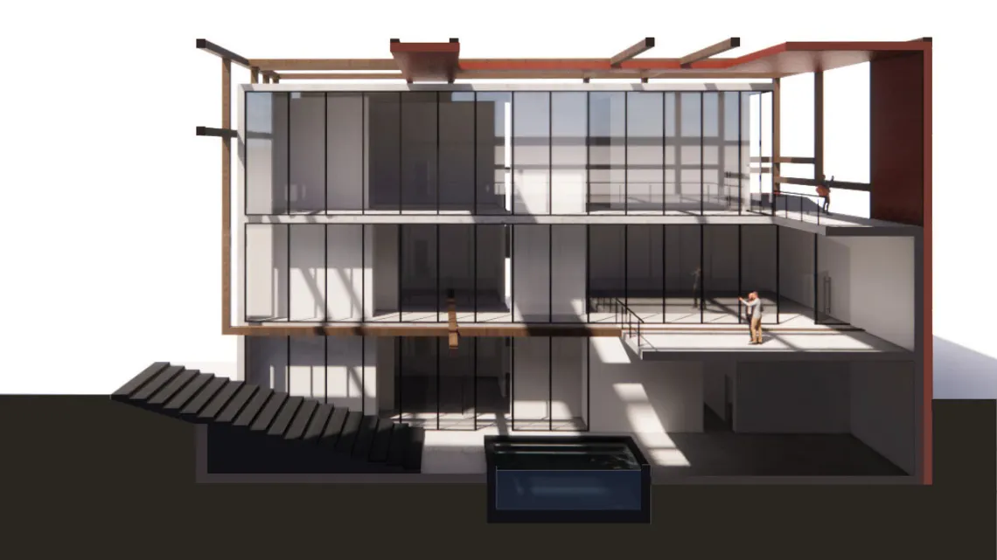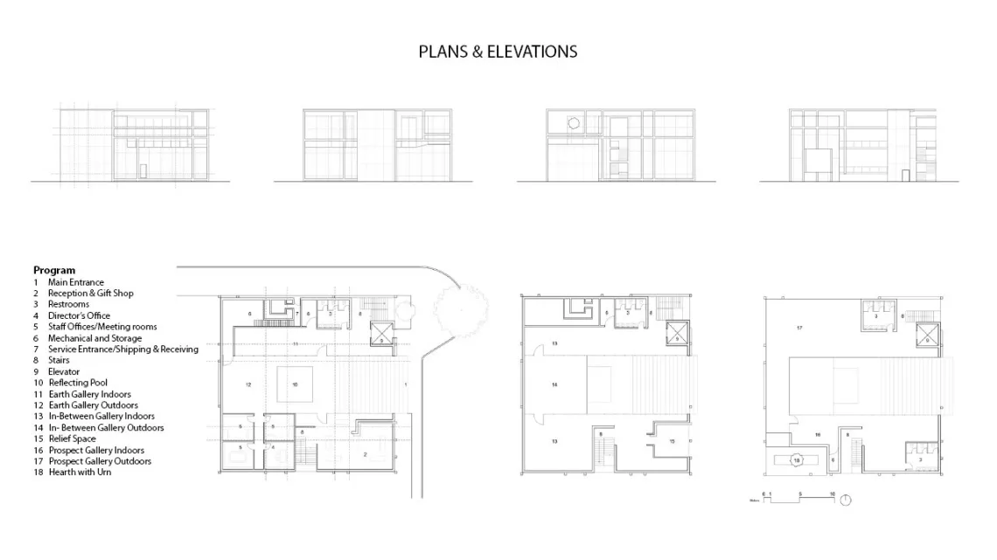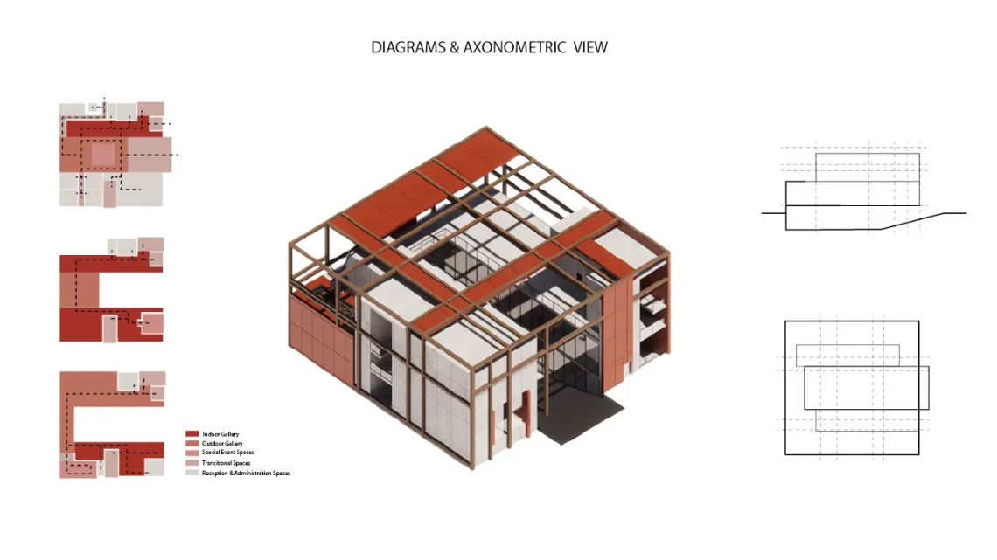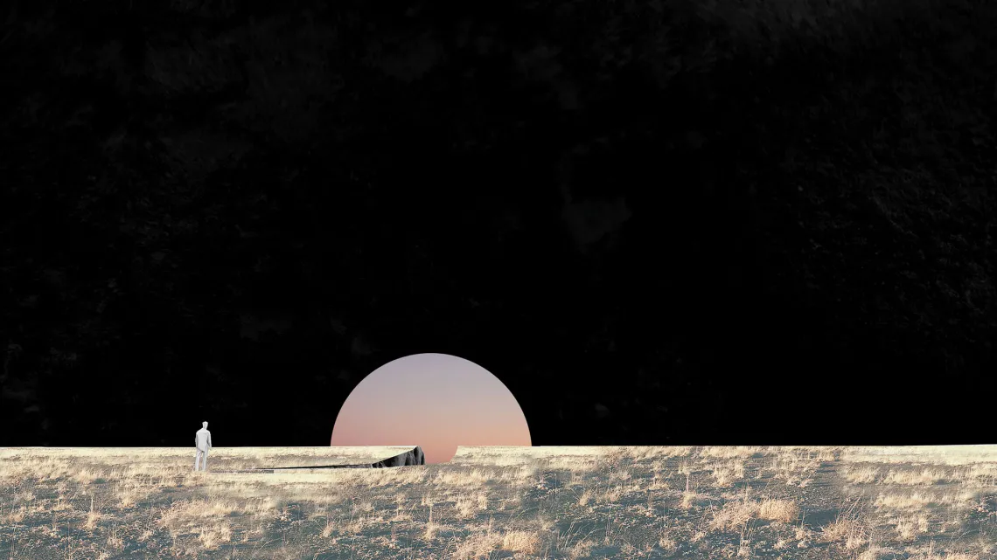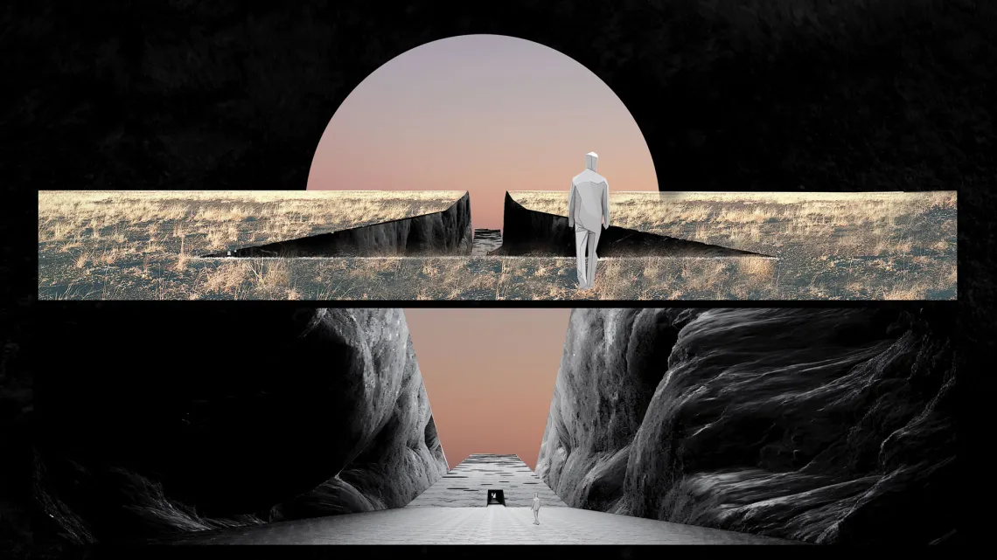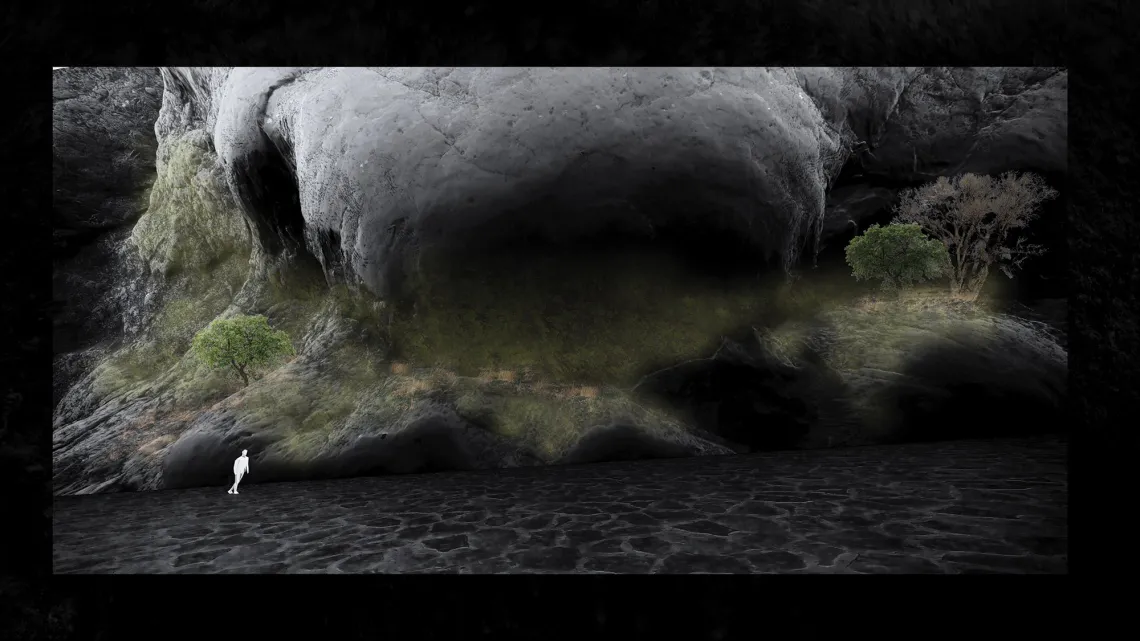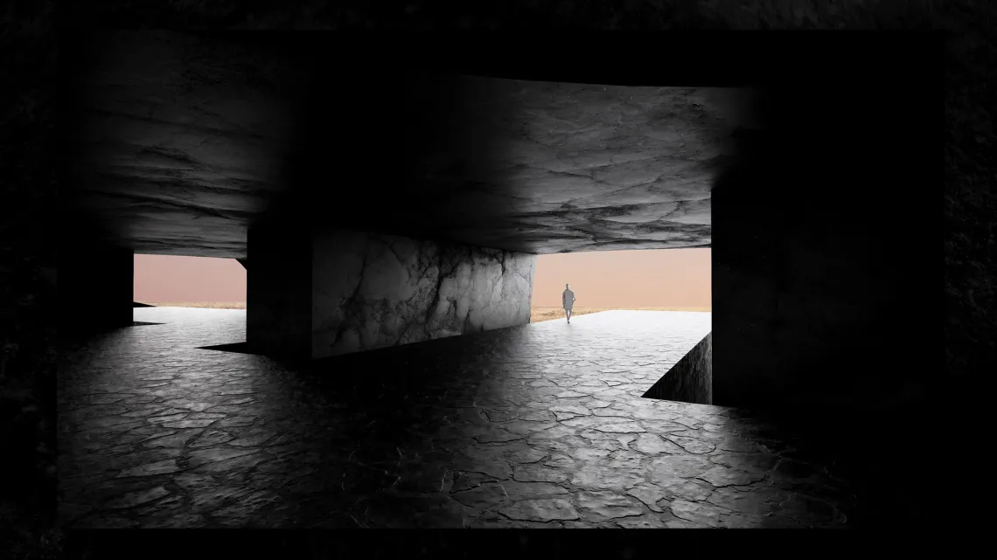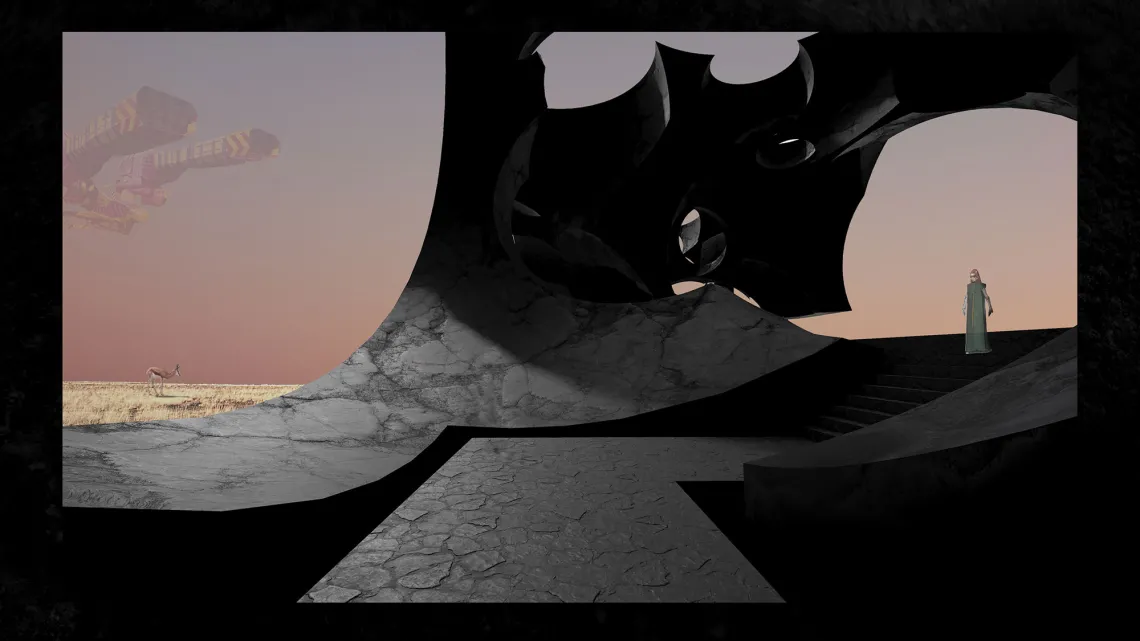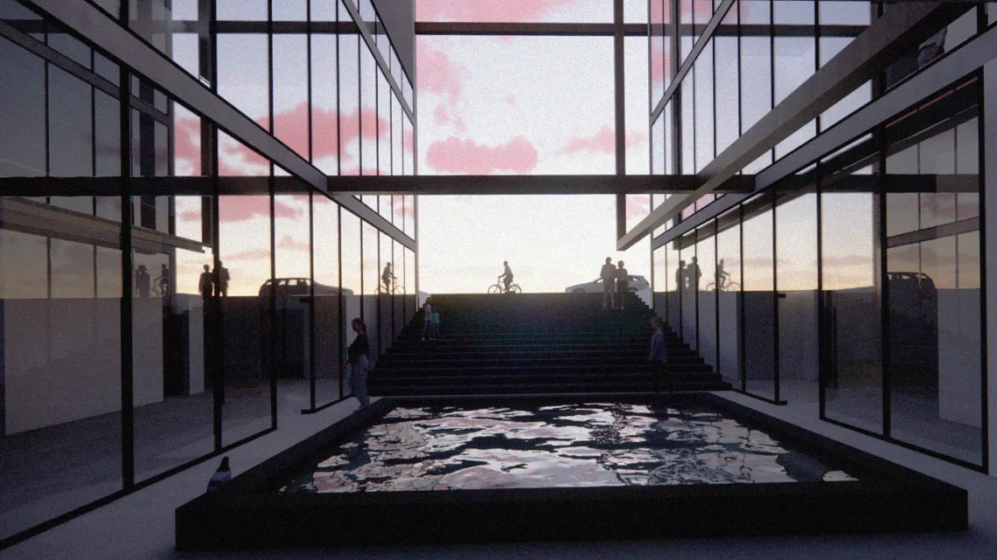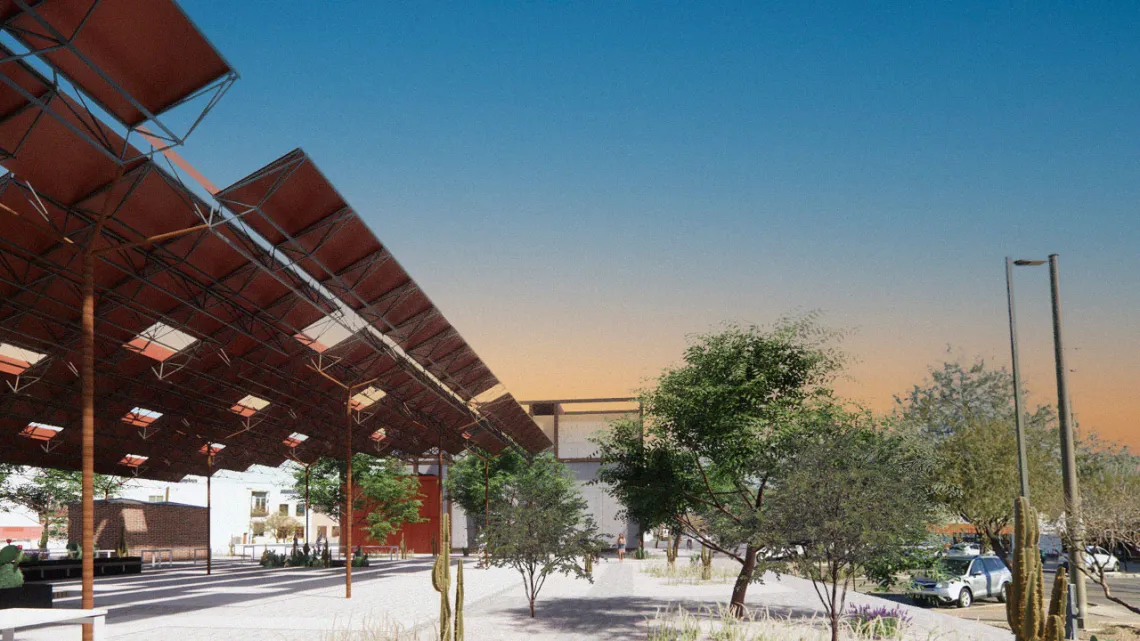The Temporal Passage: Jacob Downard '22 B.Arch
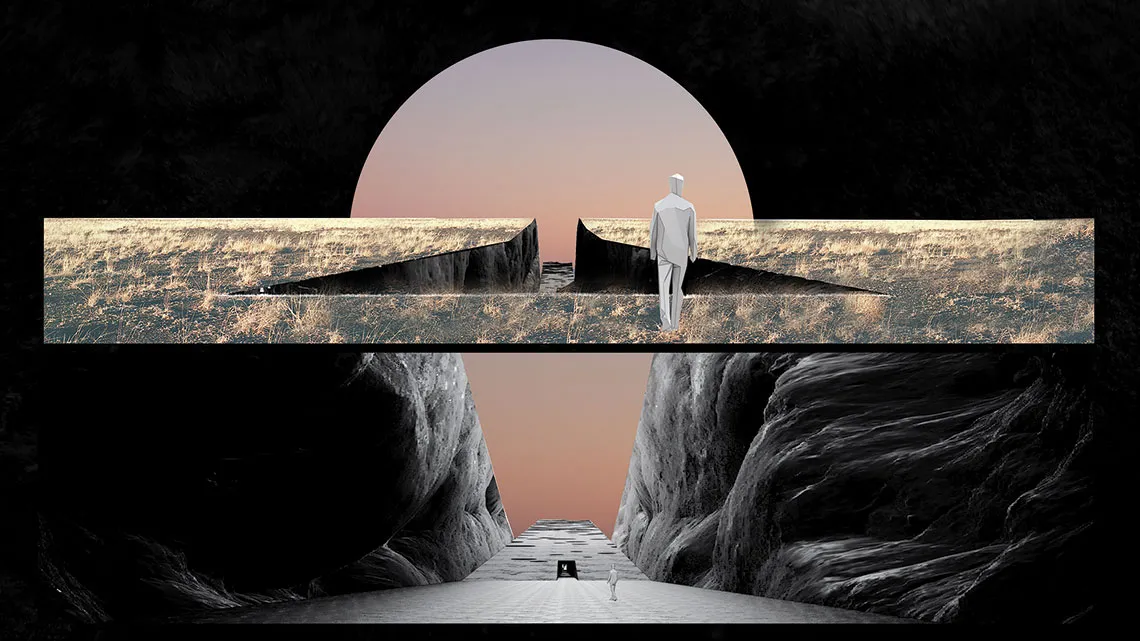
Image Gallery
Click a thumbnail below to view a larger image and begin slideshow:
Project Narrative
I have become fascinated by the geologic diversity of my home state and the mountains that I grew up around, mapping Arizona’s migration of volcanic eruptions from the past 40 million years through the basin and range province, up to the Colorado Plateau and ending at the San Francisco Peaks volcanic field, which has experienced eruptions within the last thousand years, with more to come. The massive stratovolcanic vent producing San Francisco Peak reached up to 16,000 feet before its most recent of many cycles of eruption, dwarfing everything else around it, including the 14,000+-foot peaks in the Rockies, sending new layers of igneous rock upon existing ones. With the formation of the Colorado Plateau came networks of underlying fractures like the Doney Mountain Fault, the Mesa Butte Fault and the resulting black point monocline, the downturn of the earth’s crust folding previously erupted material back to the molten core as part of the regenerative flow of matter. The site, Black Point Lava Flow, is the largest and the oldest lava extrusion from San Francisco Mountain, with the basalt dating back 2.5 million years. Since this lava flow encountered the Painted Desert, the San Francisco Peaks have undergone multiple additional episodes of major eruption, forming the inner basin we know today.
The project site occurs at the intersection of these geologic forces and the seasonal shifts of the Little Colorado River, which moves water from the White Mountains to the Grand Canyon. The architecture responds to these conditions by being conceptually rooted in scale, time and the moving materials of our living earth in an attempt to convey the magnitude of these natural forces. The architecture explores the spatial and conceptual juxtapositions between the human-operated straight line and the ensured chaos of nature.
A carved ramp breaks the edge of the lava flow’s flat horizon, visually peeling back a connection to San Francisco Mountain on axis with the setting winter sun, and a means of circulation to the Little Colorado River. The displaced lava is rearticulated into a linear mass extending from the landscape where an orthogonal ordered path circulates through spaces of increasing perceived chaos that dissolve into the landscape moving through the architecture. The project preforms as an inhabitable timeline where the proportion of positive and negative space, mass, void and circulation responds to the volcanic history of the region, the site and proportionally relate back to human civilization to simultaneously propose feelings of insignificance but calmness in the vastness of the universe. The skeletal framework of the architecture responds to the environment with spatial and material fractalizing networks, giving opportunity for soil to gather, water to pool and life to flourish in the barren, windswept landscape. Moving eastward towards the seasonal-flowing Little Colorado River, a switchback ramp transports water gathered from the project to support the development of a bosque of cottonwoods and willows, restoring local habitat to a riparian corridor that has become completely overrun by highly invasive tamarisk. Finally, the project provides deep protected water storage rooted in the concept of water and lava flows competing for low ground and using the extruded lava material for retaining water. The architectural resolution and overall construction is not intended to be high-precision relating to the drawings, but rather a physical manifestation of the unpredictable flows of nature utilizing alternative generative design and randomized construction methods, and that are out of human control as a part of letting nature take its course in the process. The end result is to produce some level of unpredictability and surprise, even to the architect.
All images are by Jacob Downard and may not be used or reproduced without express written permission of their creator.

