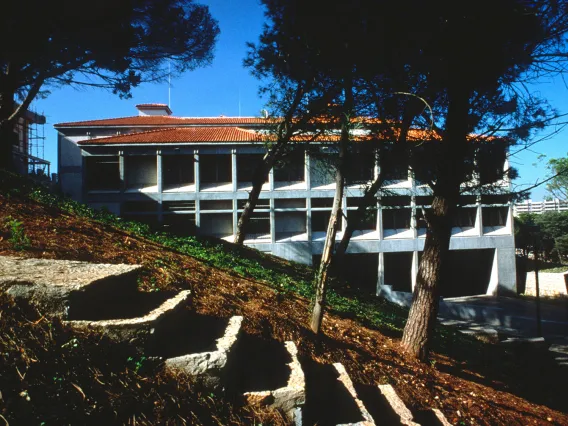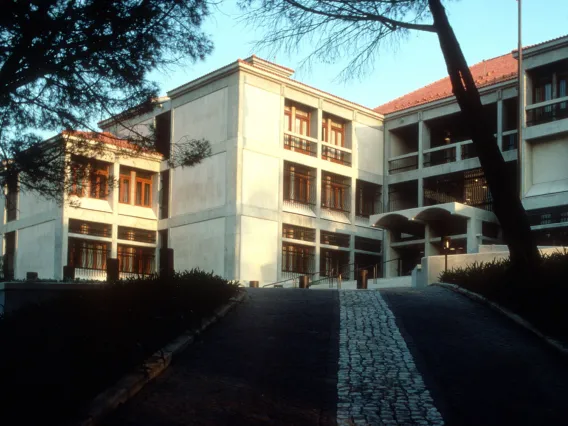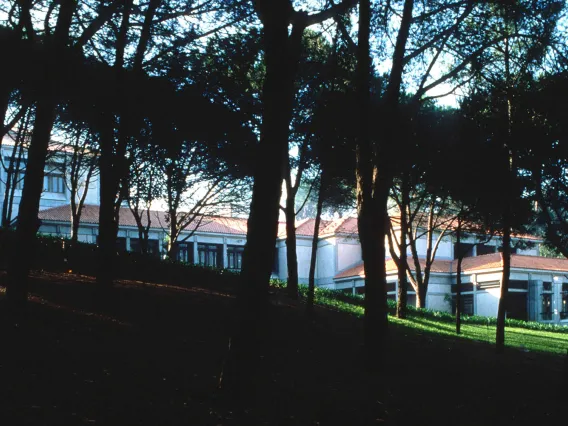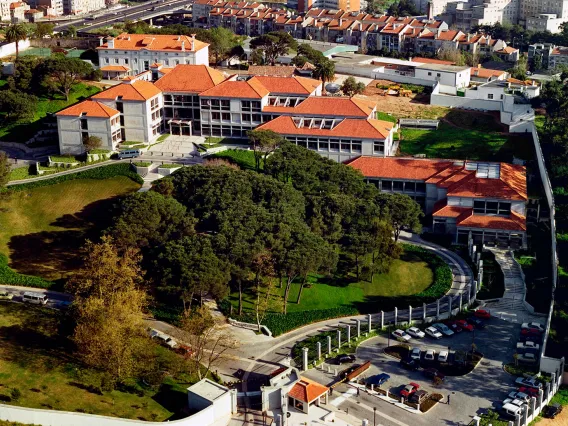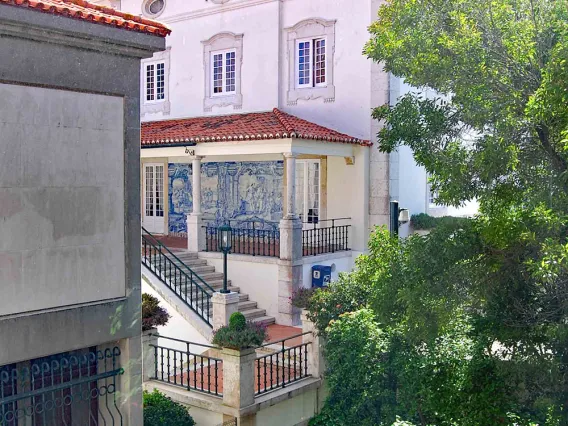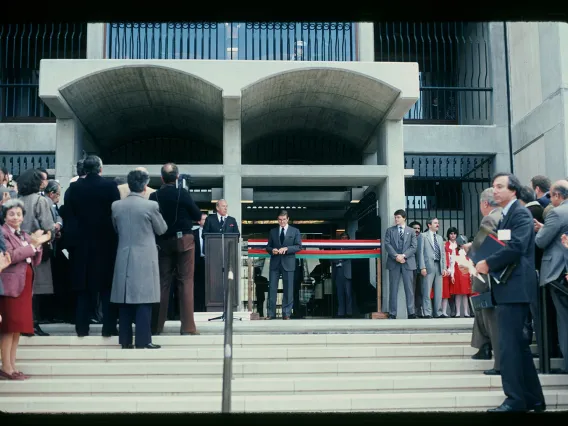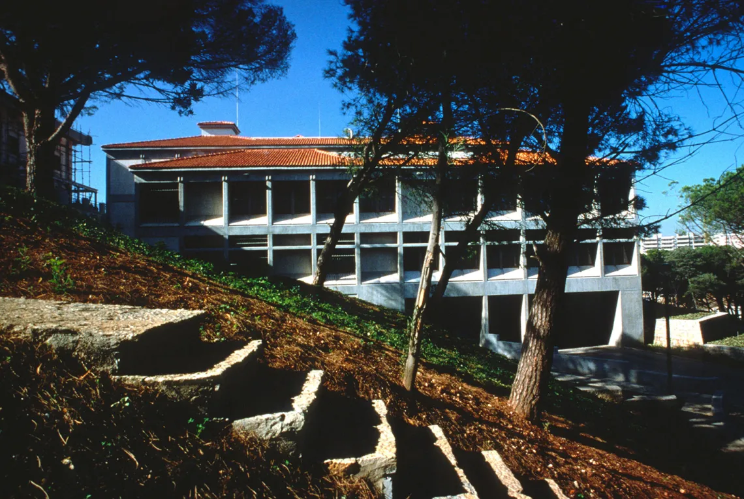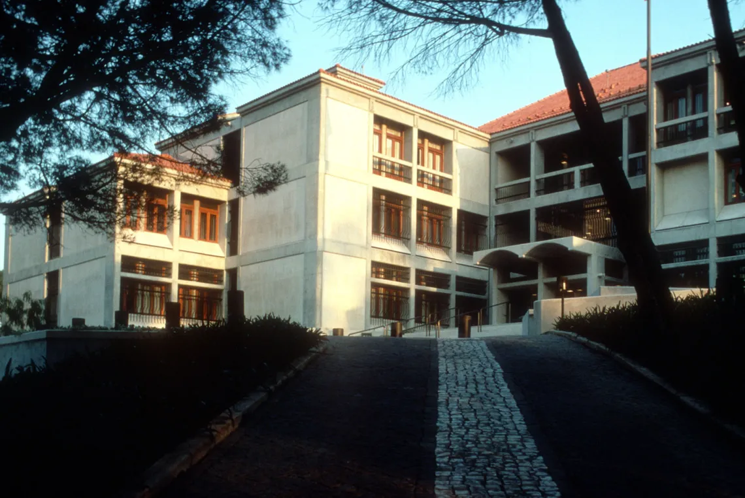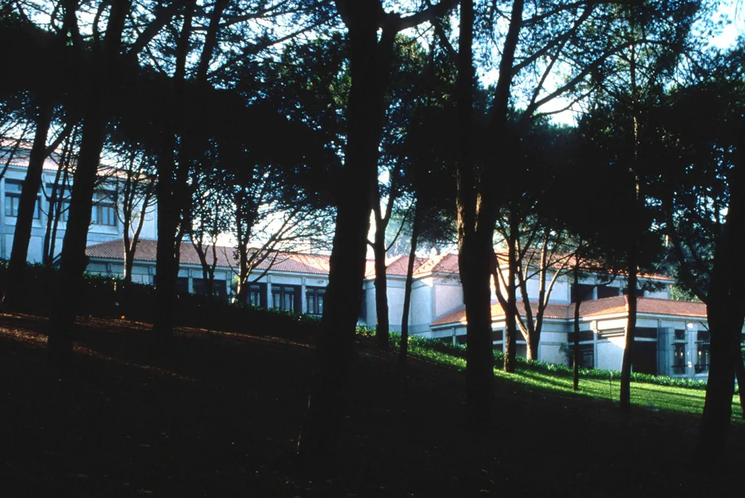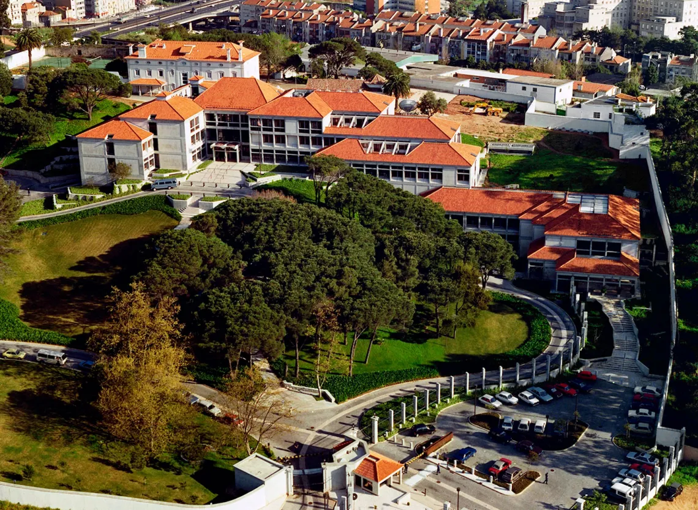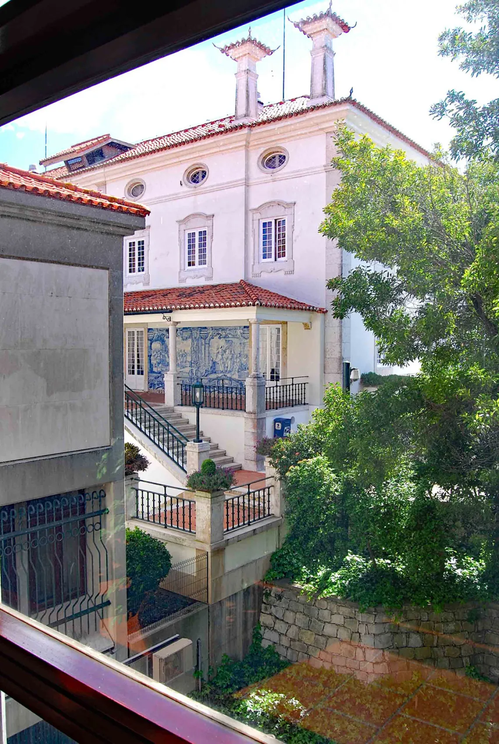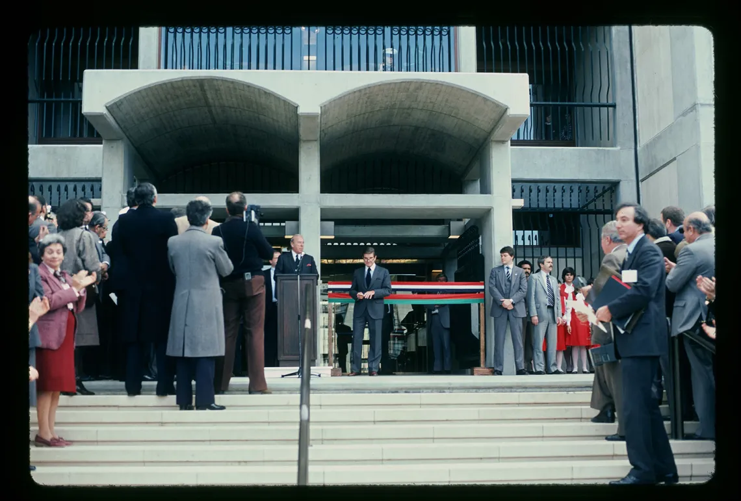U.S. Embassy and Consulate in Lisbon, Portugal: Christopher Kirk '72 B.Arch, Fred Bassetti and Company
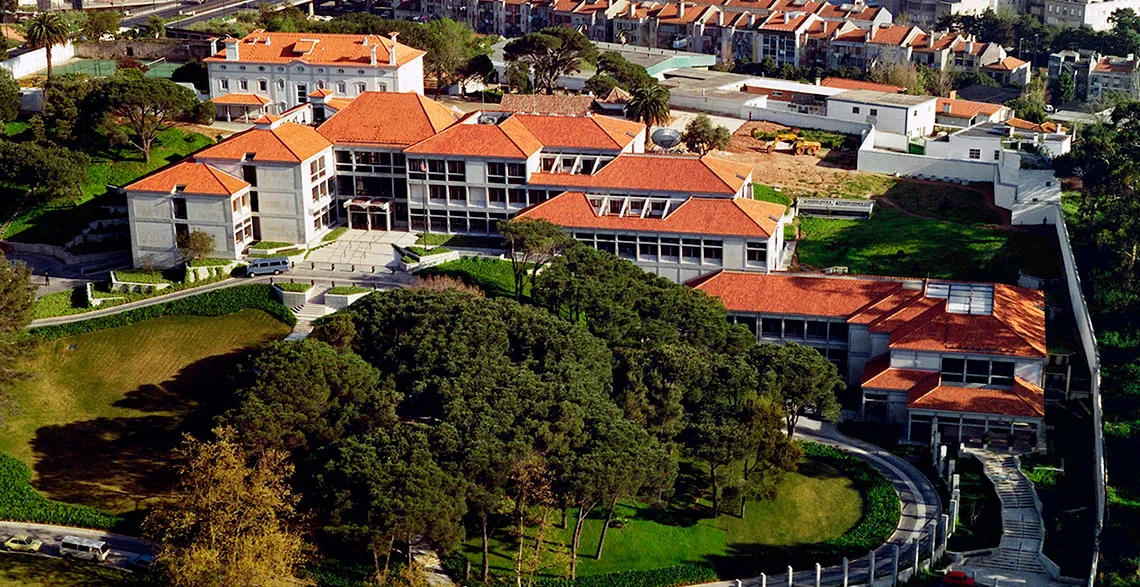
U.S. Embassy and Consulate, Lisbon, Portugal. Photo courtesy Christopher Kirk.
This project was a new U.S. embassy and consulate in Lisbon, Portugal. The challenge for the architects was to synthesize the client’s functional requirements, its official architectural policy, the rich cultural and architectural heritage of Portugal, the natural and historic features of the site and the firm’s design philosophy. It was a challenge for the architects from the dark, damp Pacific Northwest to create a fitting design for the warm, sunny, ancient, Moorish-influenced location in Portugal.
The site was the beautiful, pastoral 12-acre location of a historic 17th-century former monastery and estate on the outskirts of the city. There was a manor house in which Hans Christian Anderson had stayed and a chapel with several graves in the floor. The house was restored for dining, reception and U.S. Marines security guard housing, and the chapel restored for its original purpose. Seismic upgrades were critical for both structures.
The embassy (chancery) was a high-security office building for the ambassador, political, military and economic departments, as well as other, more secretive functions. It was located entirely within the site perimeter walls and had multiple levels of security throughout the building. The consulate included offices plus large spaces for groups of people obtaining passports and visas and doing other business. It was accessible from outside the security perimeter to allow entry by the public. The chancery and consulate were only connected by a single secured stair.
The team's design philosophy embraced contextual design, where a building fits naturally into the site contours, vegetation and surrounding structures; use of local, natural materials; clear, honest expression of a building’s structure and construction; and blending contemporary and traditional forms. This led to a design that fit naturally into the site without overwhelming the historic buildings or landscape. It created new structures which met the client’s goal of acting as “the dignified guest”—strong but reserved, and complementary to the cultural setting. It also presaged later environmental design strategies. It was built of local, traditional materials. The interiors had high, exposed, vaulted ceilings and task lighting, without generic dropped ceilings and uniform lighting. Offices had full-height operable windows and French doors to enhance natural lighting and ventilation.
The project has met the test of time. It has evolved with changing needs but remained essentially as it was designed.
Publications
- A+U, February 1985, No. 173: pp. 53-58. “United States Embassy and Consulate, Lisbon, Portugal”
- Inland Architect, 1984 vol. 28, no. 2: pp. 30-36. "Federal architecture, Part two: In search of good design: selecting an architect"
- AIA Journal (February 1983): pp. 36-42. “Significant Clients: Slayton at State”
- Architectural Record (December 1980): pp. 96-113. “America Turns a Fresh Face Overseas”
- The Architecture of Diplomacy, by Loeffler, Jane C. 2011: pp. 238-40, 285, Fig. 126.
Learn more about the project at www.embassy.kirkllc.com.
Image Gallery
Click a thumbnail below to view a larger image and begin slideshow:
All images are courtesy Christopher Kirk and may not be used or reproduced without express written permission of their creator(s).

