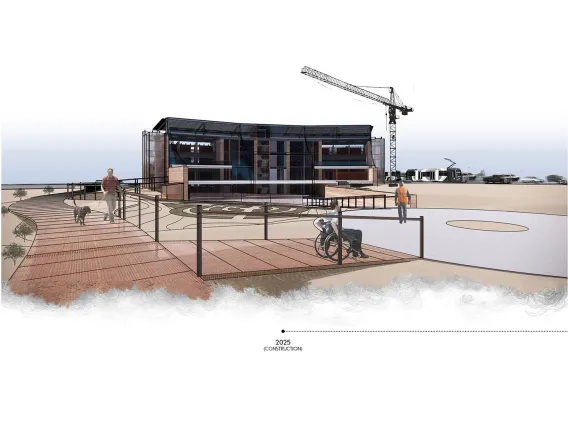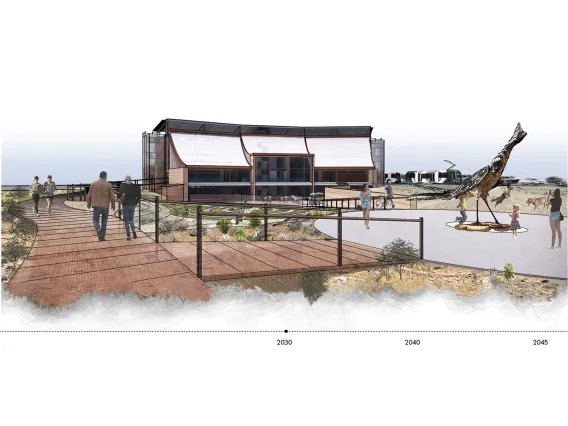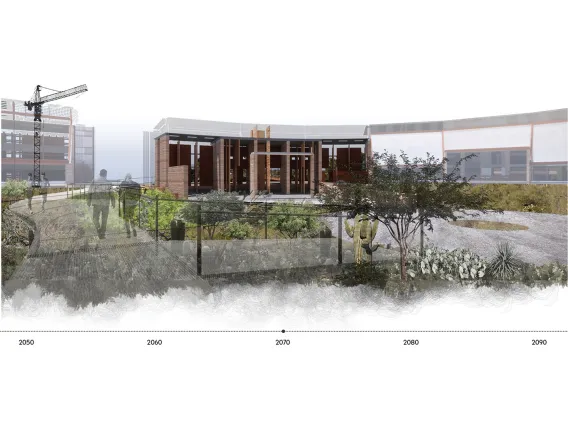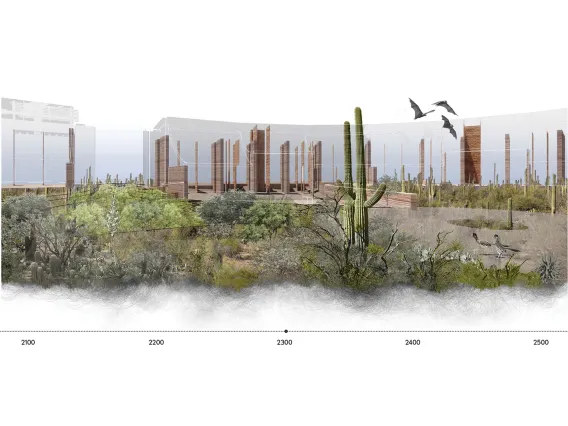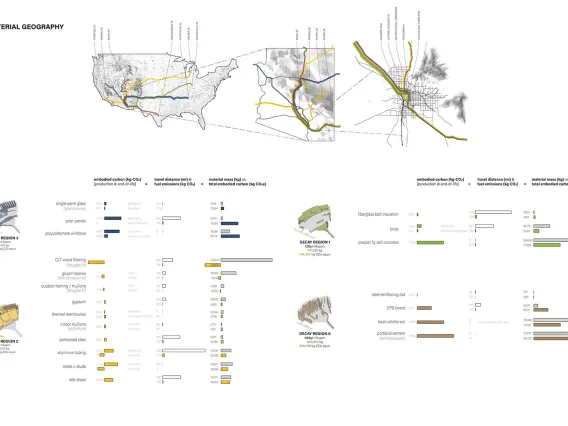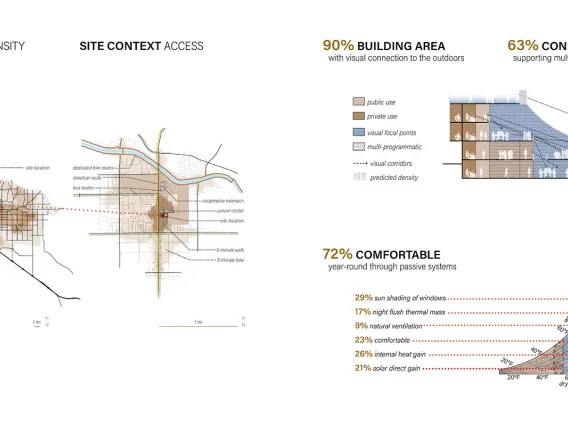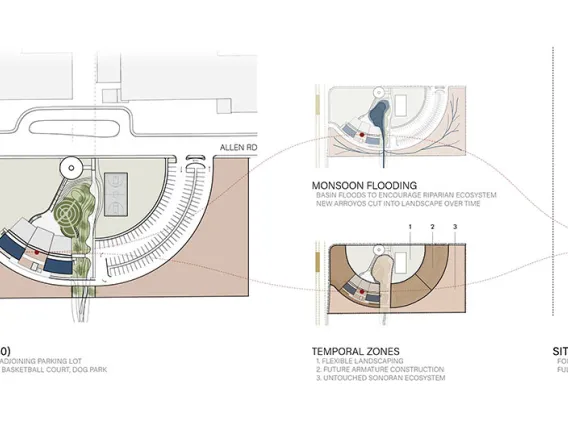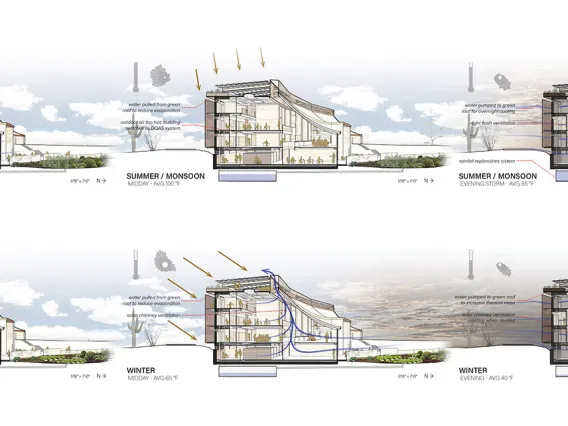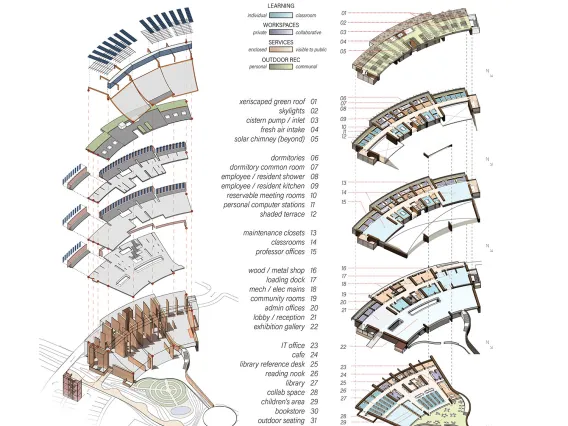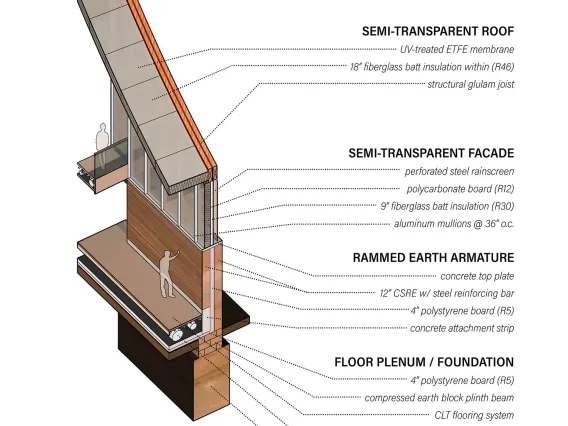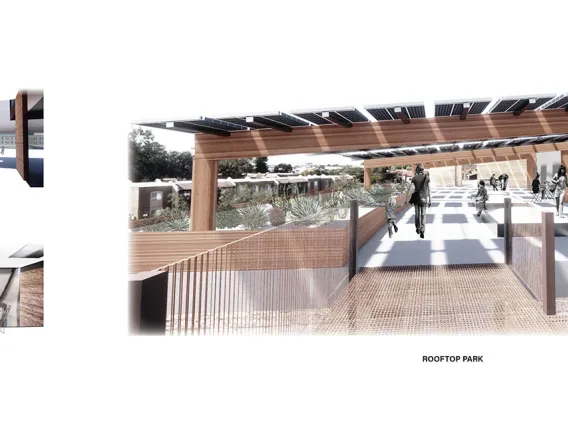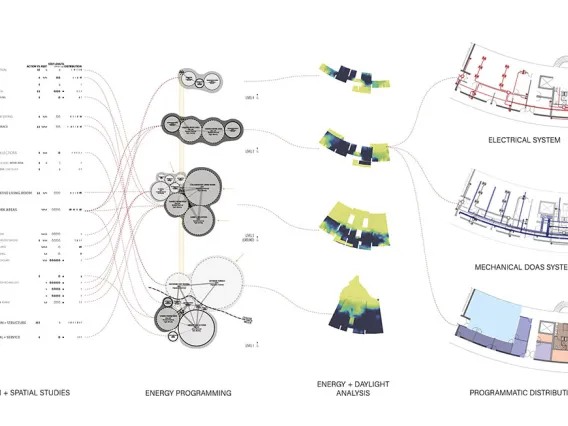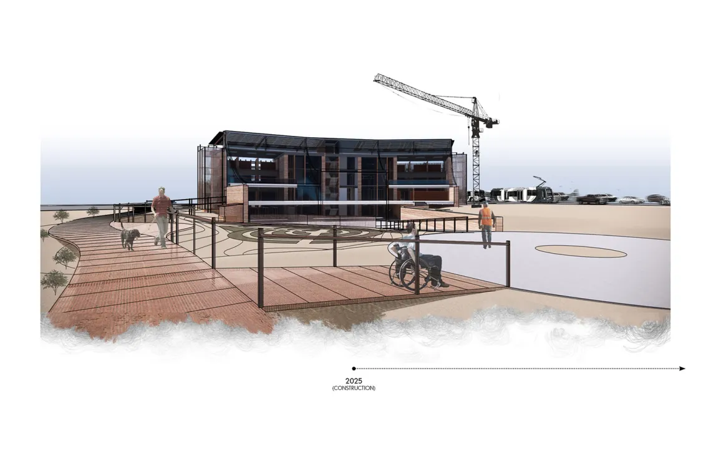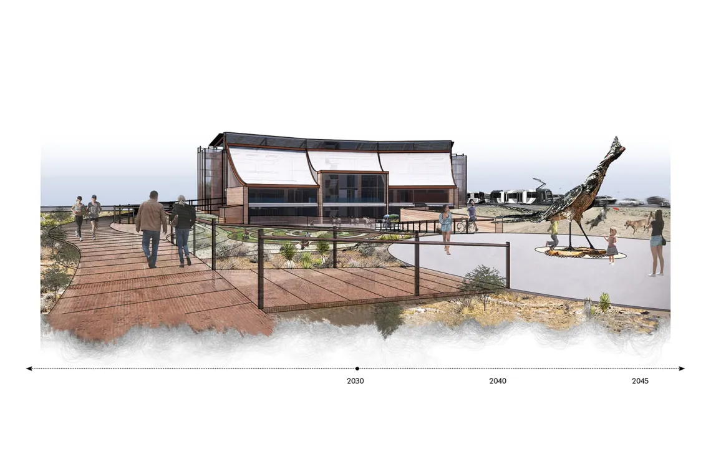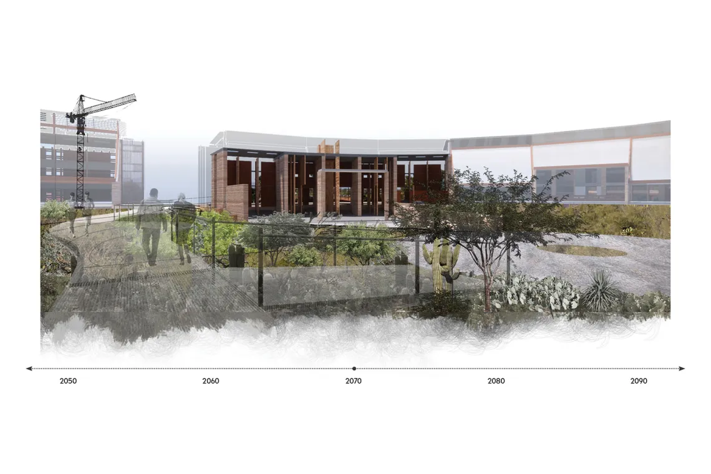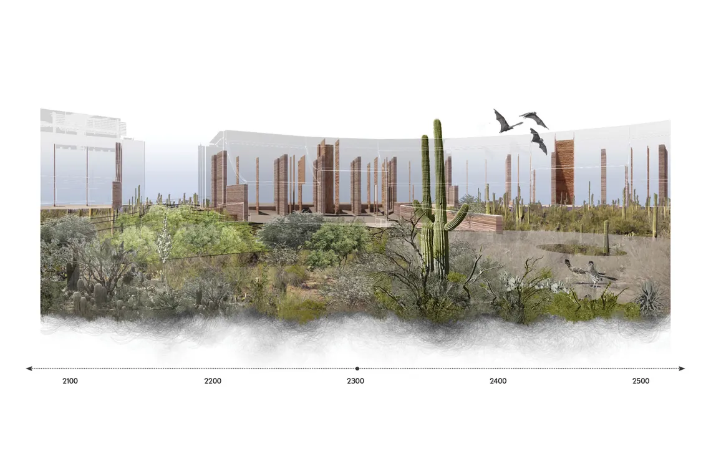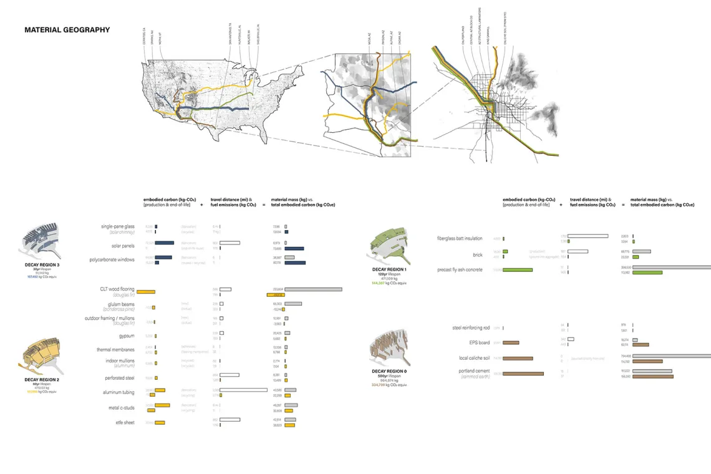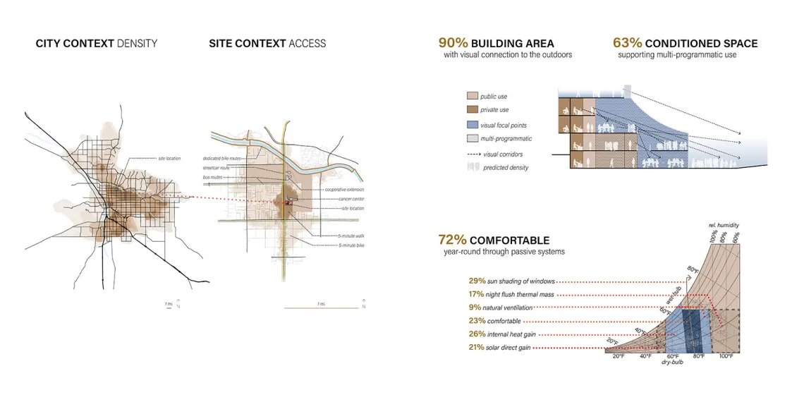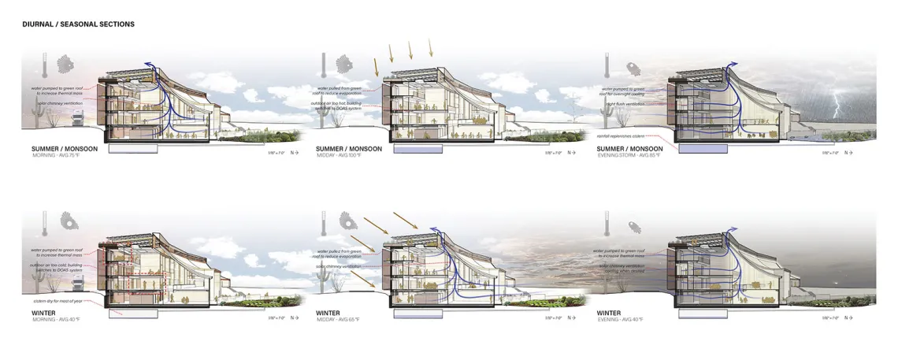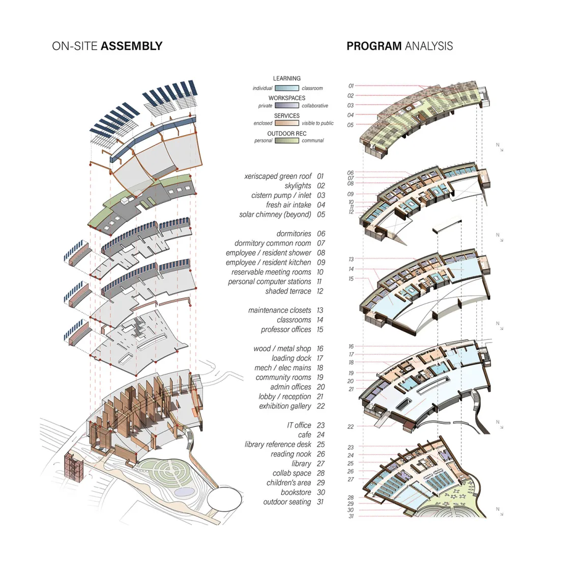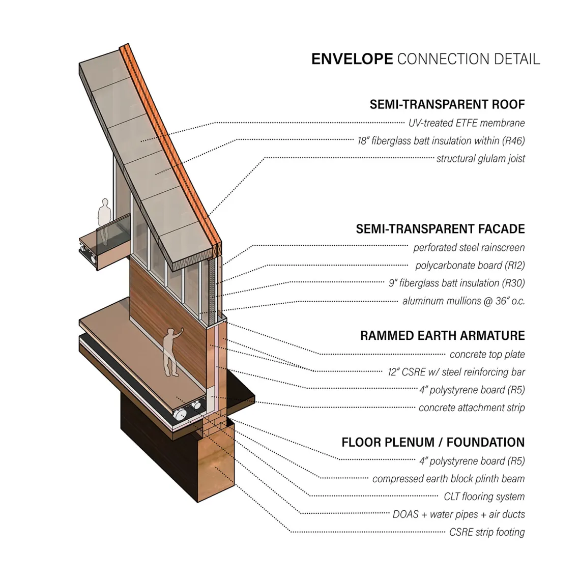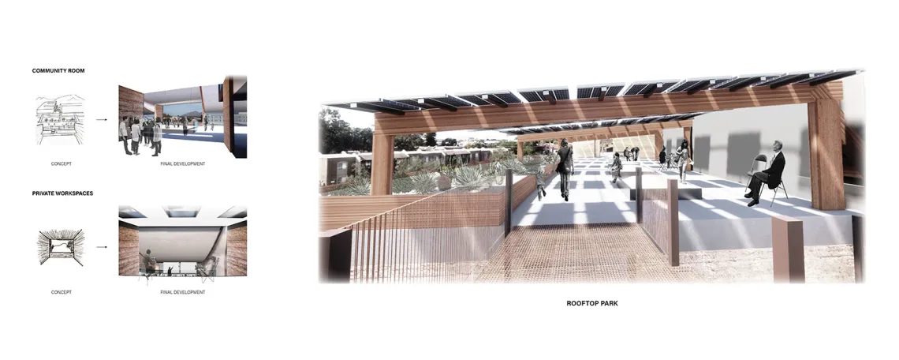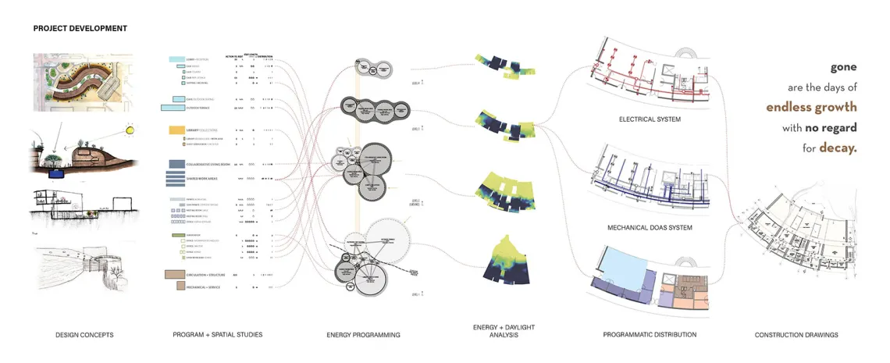Climate Change, Architecture Change, Everything Change: Sam Owen '22 B.Arch
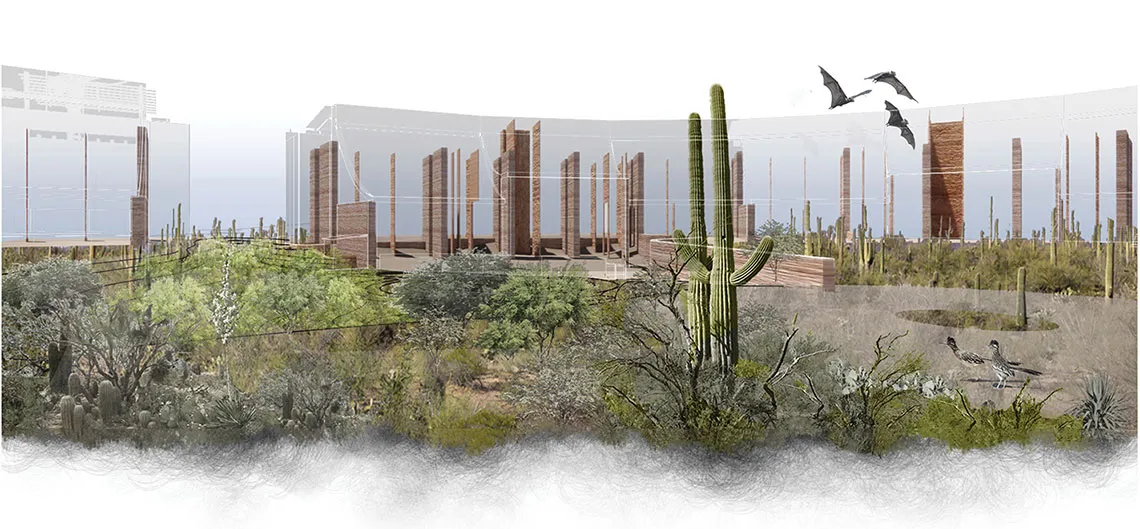
Image Gallery
Click a thumbnail below to view a larger image and begin slideshow:
Project Narrative
Climate change is arguably the greatest project of the century, and long-term sustainable solutions to this project will require fundamentally rethinking humanity and its place on this planet. No longer can we as a society detach ourselves from the ecological ramifications of our actions. A more sustainable humanity must instead become mindful of the process of growth and decay at all scales; architects must design both the forest they take from and the compost of the forest to come.
To ignore these material ecologies as most architects and builders do today is an active form of climate change denial.
This "forest" is cited in the Sonoran Desert, which offers up a rich (and often overlooked) history of construction by the Hohokam and their descendants. Just as the Hohokam built upon this land, local caliche soil is pulled from the site and tamped into rammed earth walls and compressed earth blocks which function as a stereotomic armature.
This monumental and timeless armature supplies an endlessly reusable structure upon which an endless cycle of construction and decay occurs—with each new iteration, the infill evolves to meet changes in use of space, changes in construction technologies and changes in climate.
The inaugural infill project houses the Cooperative Extension Innovation Center which helps bridge the gap between the University of Arizona and the general public. The facility provides resources for students (particularly adults) seeking a college-level education who lack the means or time to attend a university full-time. The facility offers collaborative teaching spaces, a gallery, a workshop, a library and private work facilities. The project also addresses a lack of local recreational opportunities by providing a green roof park, a riparian walking corridor and a seasonally-flooding garden to teach food sovereignty to children and adults alike.
The world is in constant flux, and the human-built world can no longer insist on pretending to be static. Gone are the days of growth without regard for decay.
Climate change, architecture change, everything change.
All images are by Sam Owen and may not be used or reproduced without express written permission of their creator.

