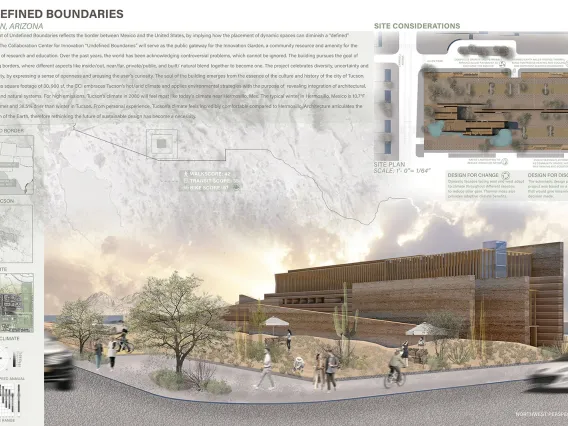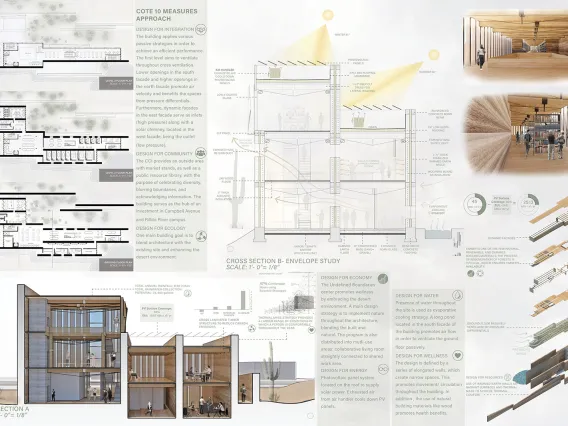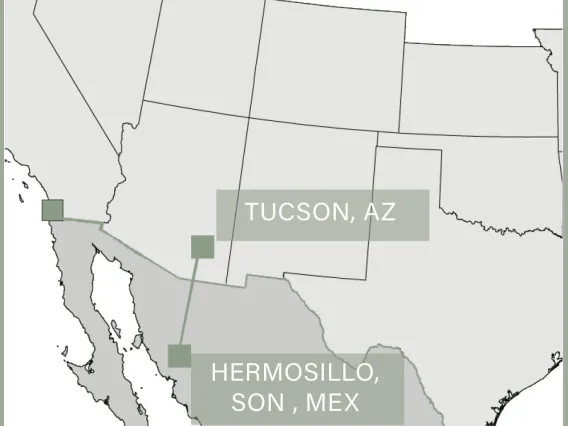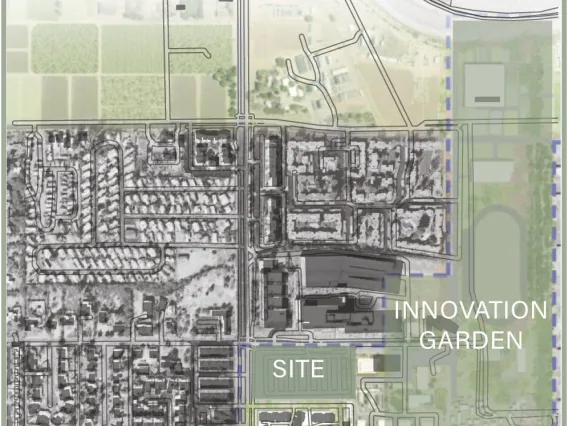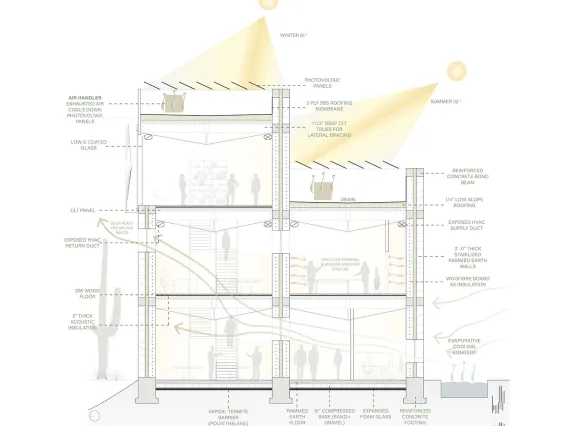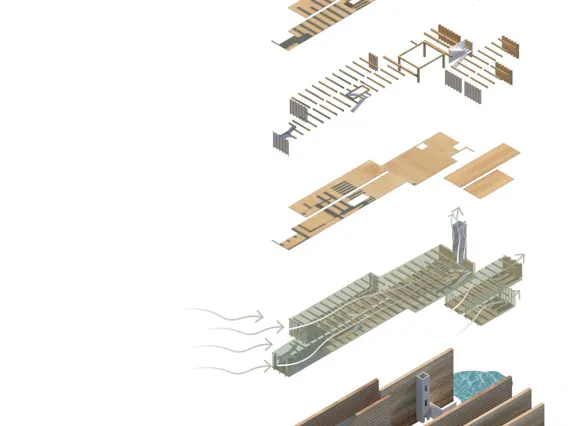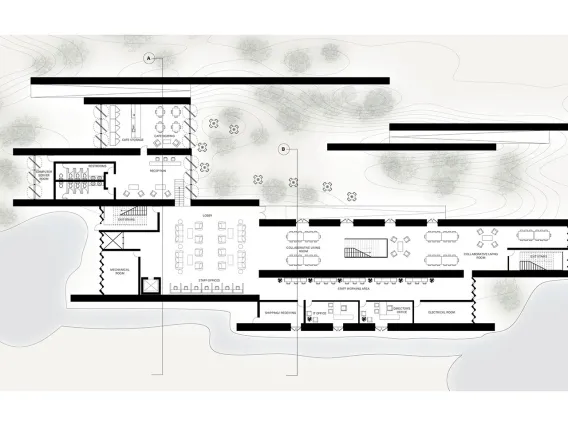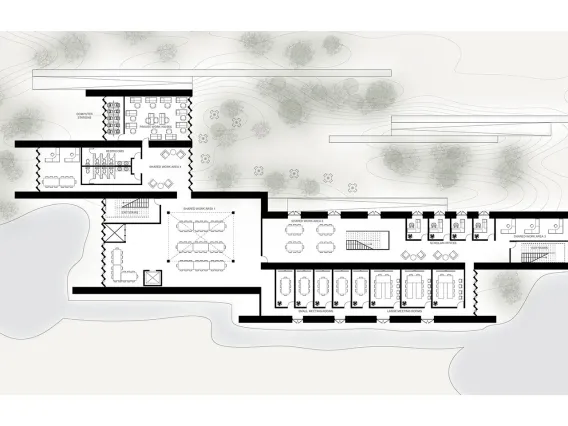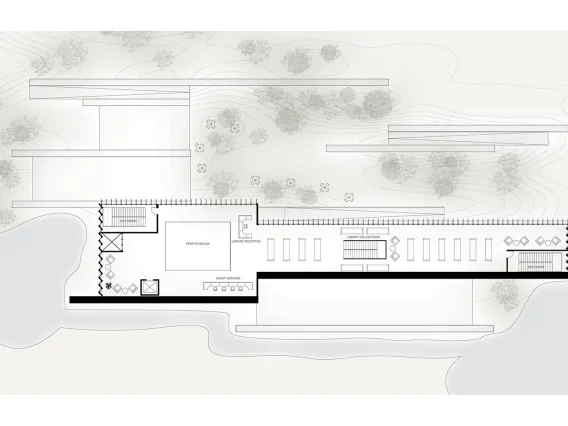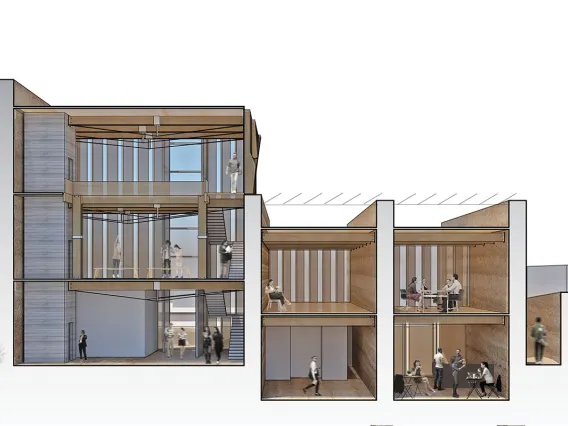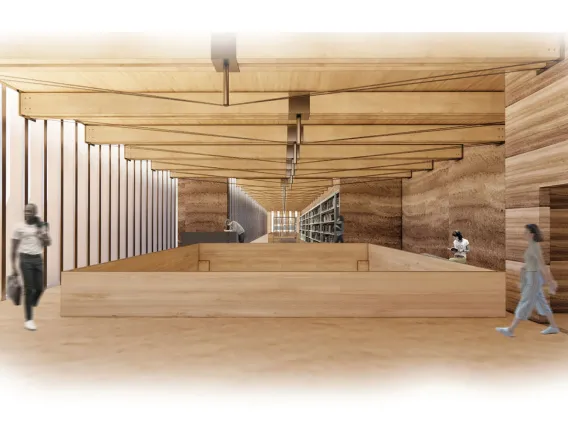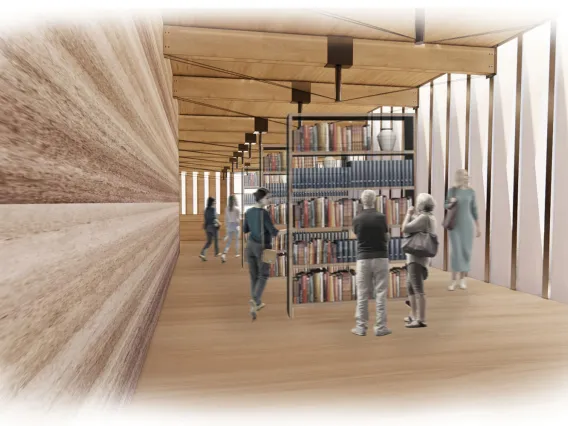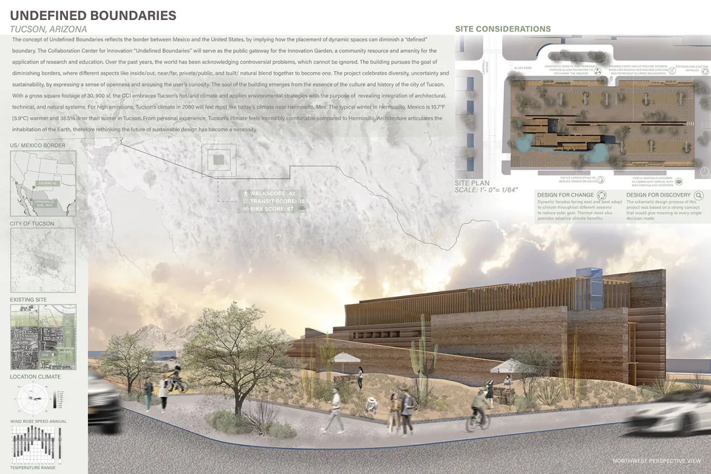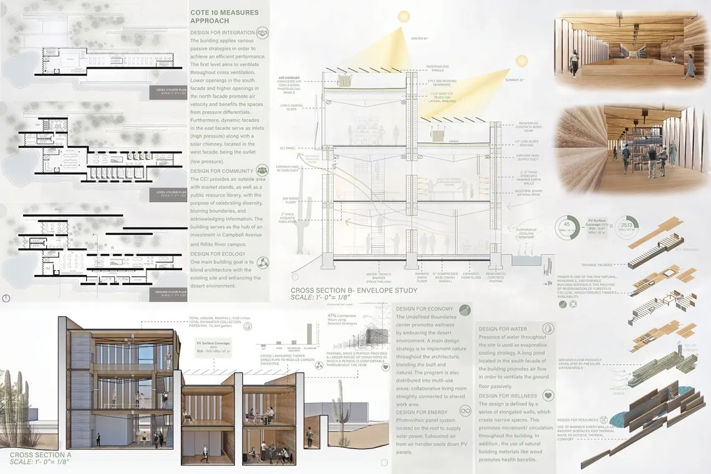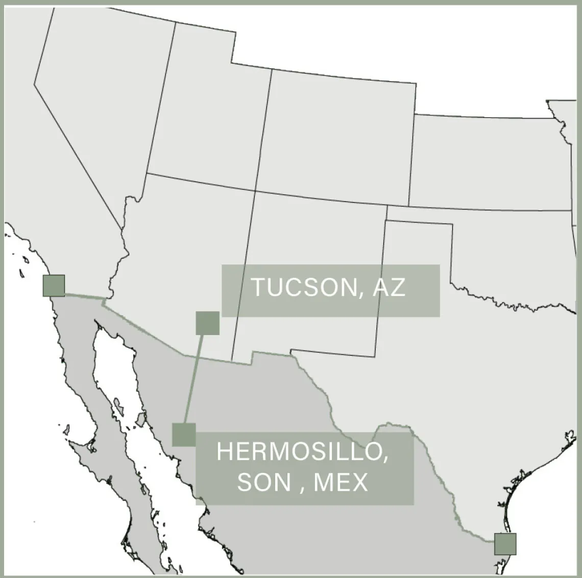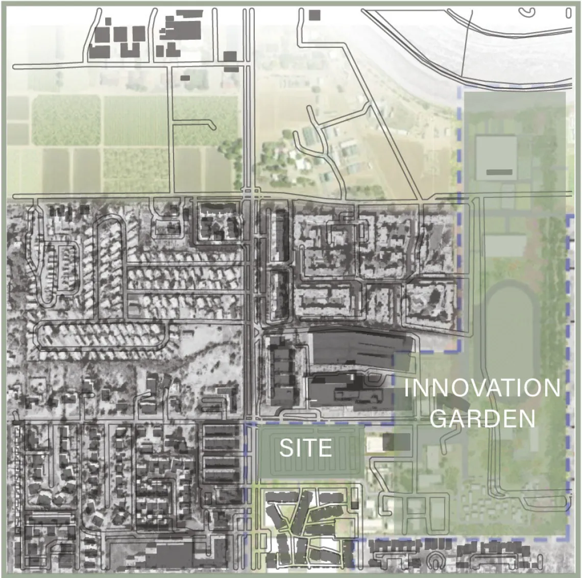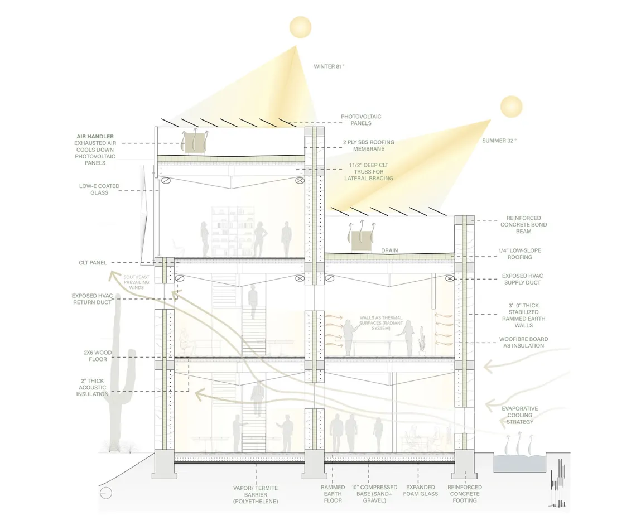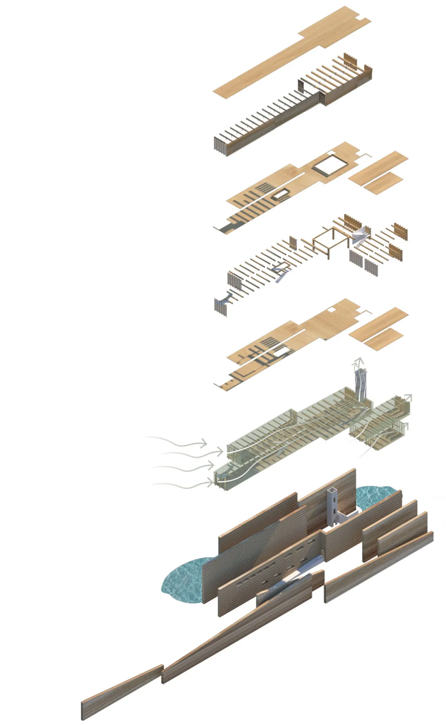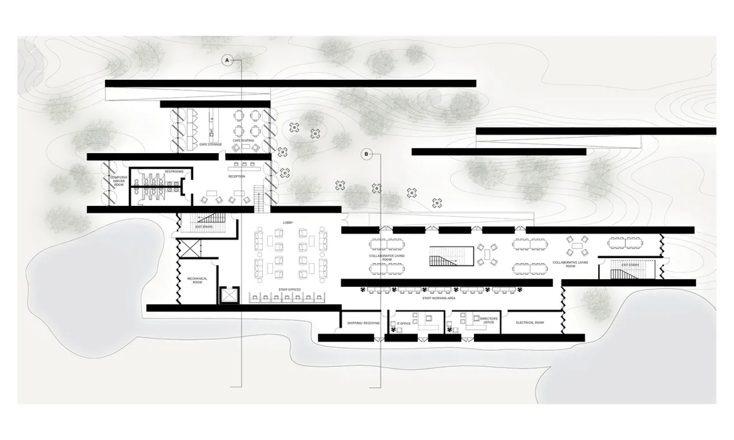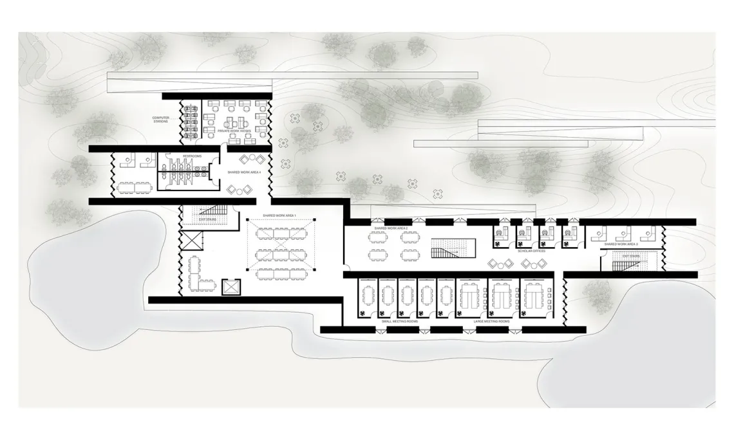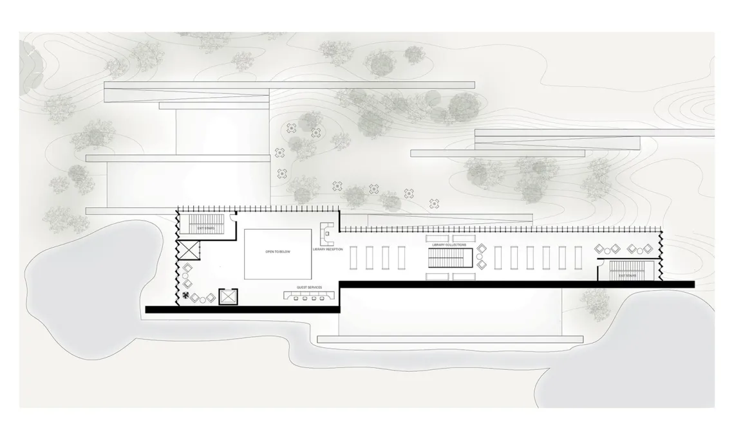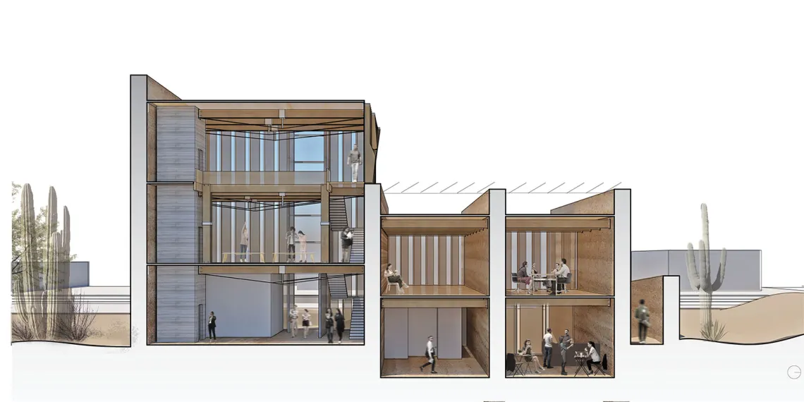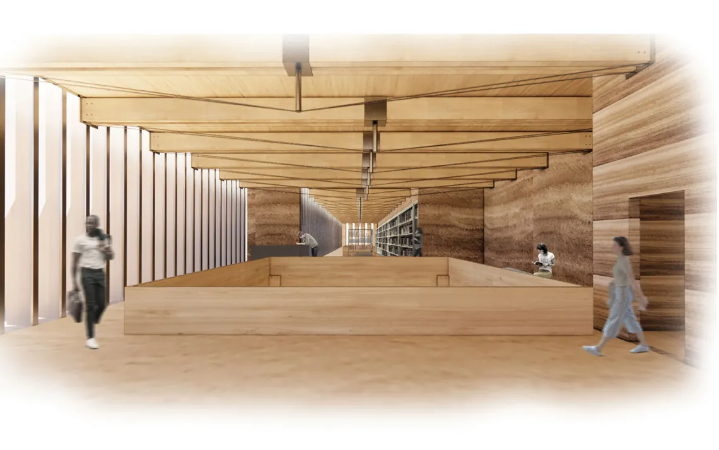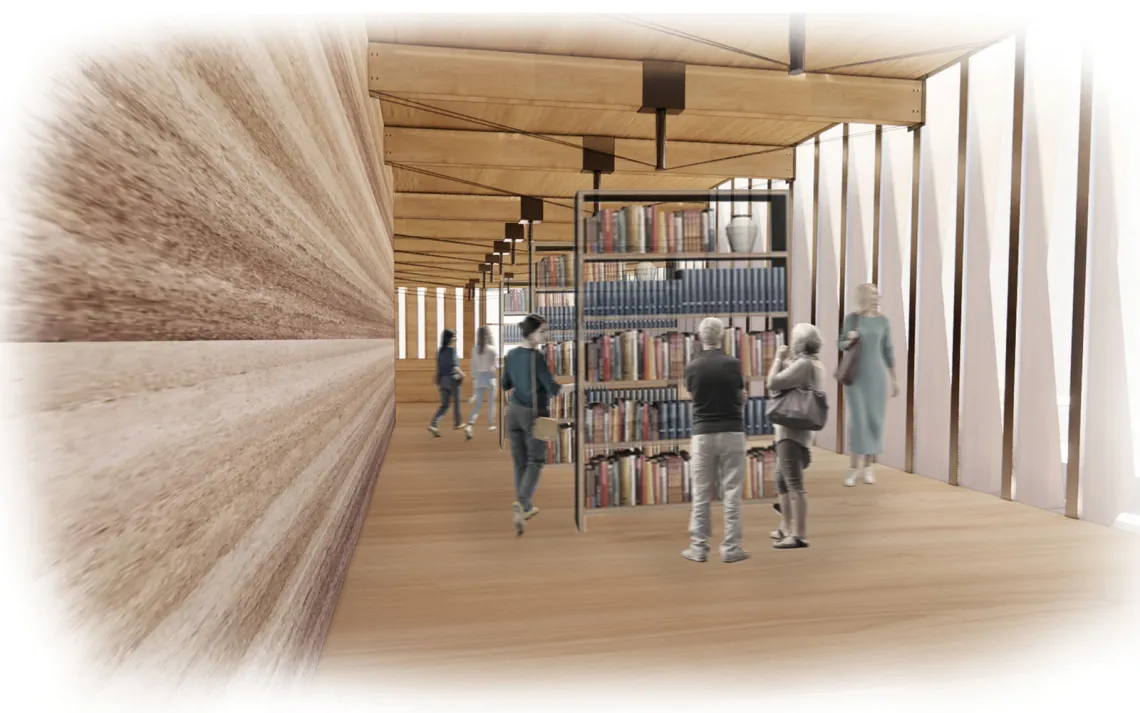Undefined Boundaries: Ana Astiazaran '22 B.Arch
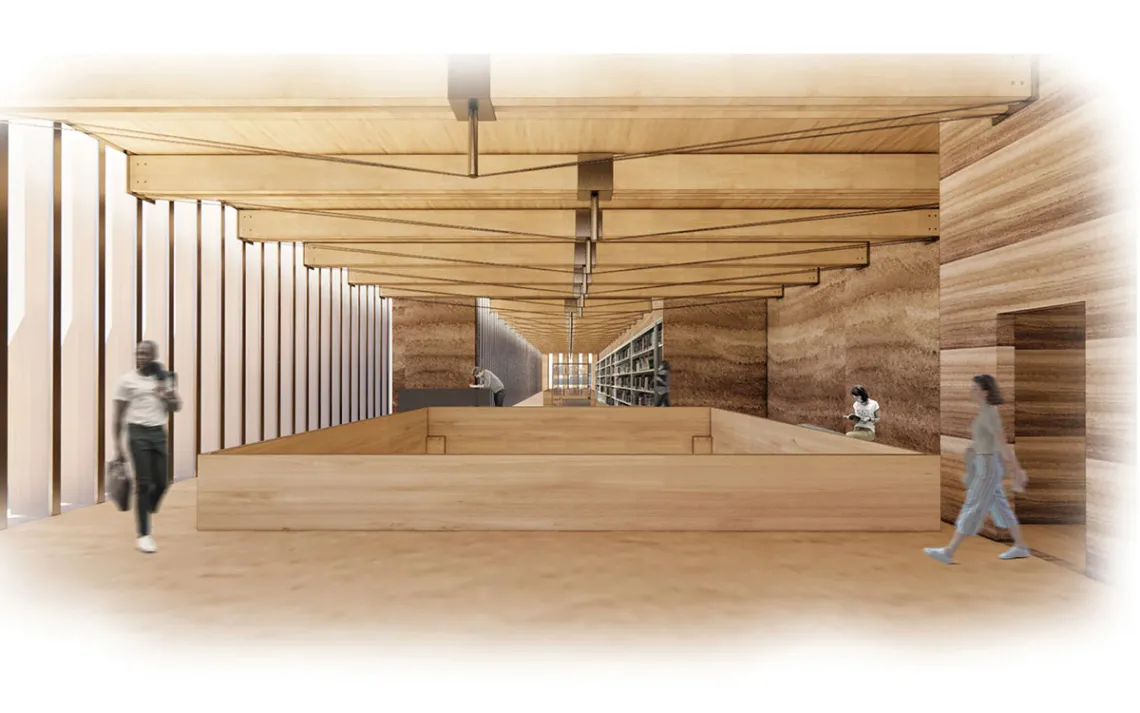
Image Gallery
Click a thumbnail below to view a larger image and begin slideshow:
Project Narrative
The Collaboration Center for Innovation, Undefined Boundaries, seeks to encourage hope and power among future citizens, without distinction or inequality. The project focuses on every positive aspect the site possesses in an effort to promote growth for the future of Tucson. The essence of the city resides in its people, culture and natural landscape; therefore, the project aims to emphasize the beauty of each component.
The concept of Undefined Boundaries reflects the border between Mexico and the United States, by implying how the placement of dynamic spaces can diminish a “defined” boundary. The building pursues the goal of diminishing borders, where different aspects like inside/out, near/far, private/public and built/natural blend together to become one. The project celebrates diversity, uncertainty and sustainability, by expressing a sense of openness and arousing the user’s curiosity. The soul of the building emerges from the essence of the culture and history of the city of Tucson. With a gross square footage of 30,900 square feet, the CCI embraces Tucson’s hot/arid climate and applies environmental strategies with the purpose of revealing integration of architectural, technical and natural systems. For high emissions, Tucson’s climate in 2080 will feel most like today’s climate near Hermosillo, Sonroa, Mexico. The typical winter in Hermosillo is 10.7°F (5.9°C) warmer and 38.5% drier than winter in Tucson. From personal experience, Tucson’s climate feels incredibly comfortable compared to Hermosillo. Architecture articulates the inhabitation of the Earth, therefore rethinking the future of sustainable design has become a necessity.
The CCI applies various passive strategies to achieve an efficient performance. The first level aims to ventilate through cross ventilation. Lower openings in the south façade and higher openings in the north façade promote air velocity and benefit the spaces from pressure differentials. Furthermore, dynamic facades in the east serve as inlets (high pressure) along with a solar chimney, located in the west façade, being the outlet (low pressure).
The building serves as the hub of an investment in Campbell Avenue and Rillito River campus. Thus, the CCI provides an outside area with market stands, as well as a public resource library, with the purpose of celebrating diversity, blurring boundaries and acknowledging information. The center promotes wellness by embracing the desert environment. A main design strategy is to implement nature throughout the architecture, blending the built and natural. The program is also distributed into mutli-use areas such as the collaborative living room immediately connected to the shared work area.
A photovoltaic panel system is located on the roof to supply solar power. The exhausted air from the air handler cools down PV panels. The absence of water is a notorious characteristic of the desert, therefore, the presence of water throughout the site is used as an evaporative cooling strategy. A long pond located in the south façade of the building promotes air flow in order to ventilate the ground floor passively. Dynamic façades facing east and west adapt to climate throughout different seasons to reduce solar gain while thermal mass provides adaptive climate benefits.
In addition, native landscaping reduces irrigation needs, since desert vegetation is sparse and includes mainly low-water-use plants. The building’s materiality embraces its surrounding and, at the same time, shows conscious socially focused design. Timber is one of the few natural, renewable and durable building materials. The process of regeneration of forests is cyclical, which ensures timber’s availability.
The integration of parking throughout the site is crucial in the design. The proposal provides different types of transportation as possible solutions like charging stations for electric vehicles, along with public seating platforms as community spaces, with bike parking and scooters. With 104 parking spaces, 10 being ADA handicapped, the parking resembles a natural environment. Composite granite and permeable parking are the proposed materials which benefit the aquifer by allowing rainwater to recharge it.
To conclude, the schematic design process of this project was based on a strong concept that would give meaning to every single decision made. Rethinking the future of sustainable design is one of the main driving forces of the CCI Undefined Boundaries. Environmentally conscious decisions must start with the schematic design stage. The building’s orientation and placement define the overall integration of systems in both inside and outside spaces. For instance, the project’s location, closer to Campbell Avenue (a busier street) serves as a buffer to protect the Innovation Garden’s wildlife from urban movement. Since the project “seeks to encourage power among future citizens,” the CCI prioritizes wellbeing. The use of natural building materials like wood promotes health benefits. The design is defined by a series of elongated walls, which create narrow spaces, promoting circulation throughout the building. Finally, the project reflects biophilia design by inviting people to interact with and within the natural landscape of the Sonoran Desert. Over the past years, the world has been acknowledging controversial problems, which cannot be ignored. The Collaboration Center for Innovation, Undefined Boundaries, addresses social, political and environmental matters with the intention of recognizing humanity’s susceptibility to change.
All images are by Ana Astiazaran and may not be used or reproduced without express written permission of their creator.

