Third-Year B.Arch Students Create Award-Winning, Accessible Designs for Bisbee, Arizona
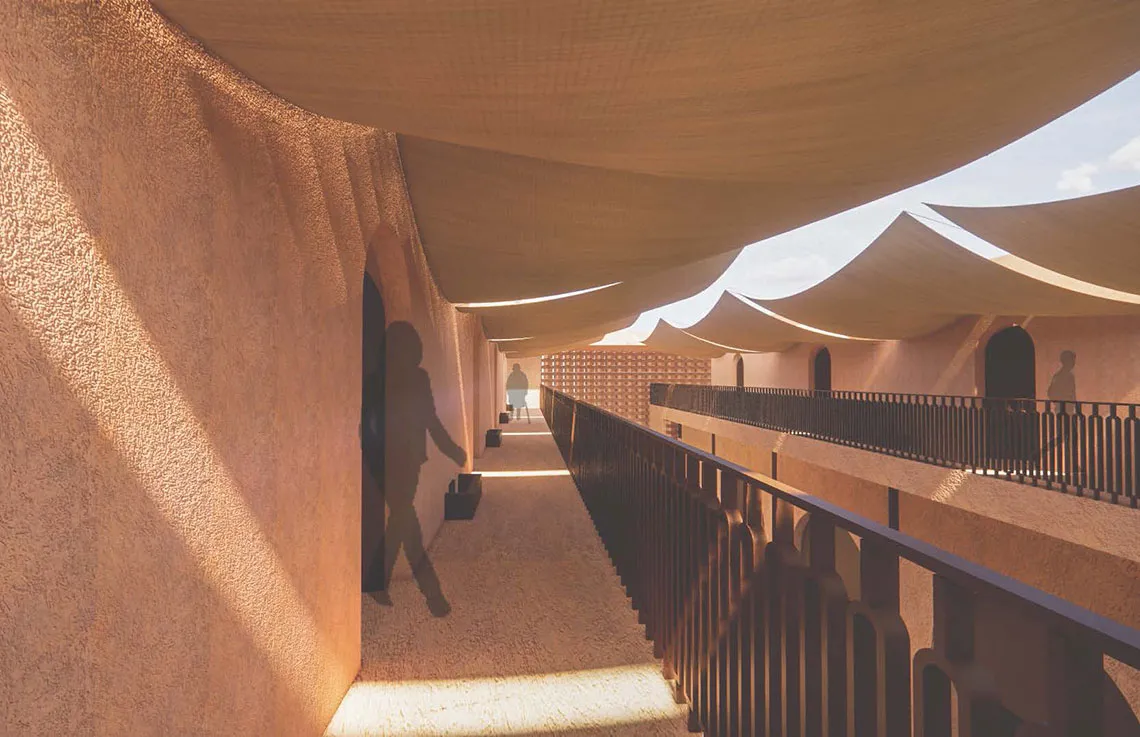
Alexis Campion's Bisbee Mercado, winner of the 2021 AGM/Ascension Wheelchair Lifts Universal Design Prize.
By Hilary Stunda
“The ability to imagine spatial experience is essential in architecture,” says Teresa Rosano, assistant professor of practice in architecture at the University of Arizona’s College of Architecture, Planning and Landscape Architecture. “Doing so can hone our awareness of all our senses and also serve as a practice in empathy—a skill that transcends any discipline.”
The times call for more discussion about inclusiveness, and Rosano couldn’t be happier about it.
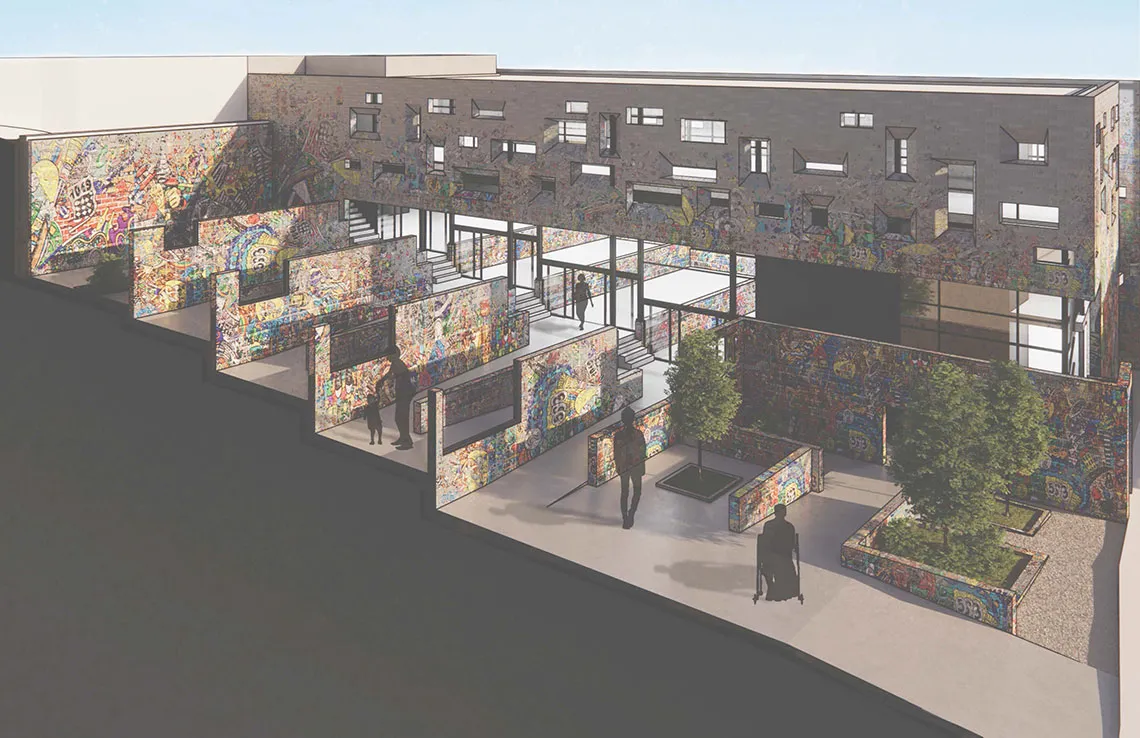
Bisbee Art Center by Andy Demetriou '24 B Arch, Second Place, 2021 AGM/Ascension Wheelchair Lifts Universal Design Prize.
This fall, third-year Bachelor of Architecture students in a studio led by Rosano and fellow architecture faculty members Dulce Arambula, Eduardo Guerrero, Siri Trumble and Beth Weinstein participated in a universal design awards program generated from a partnership between AGM/Ascension Wheelchair Lifts and CAPLA—the first UArizona studio series to emphasize ADA-related design considerations.
The challenge for students was to design a performance and art center in Bisbee, Arizona that hosts art exhibits, performances and other events, as well as temporary living spaces. The students’ focus for the building could be any related pursuit—from dance, music and theater to circus arts, martial arts and visual arts to spoken word, illusion, movement and film. Whatever the choice, the project would need to incorporate the principles of “universal design.”
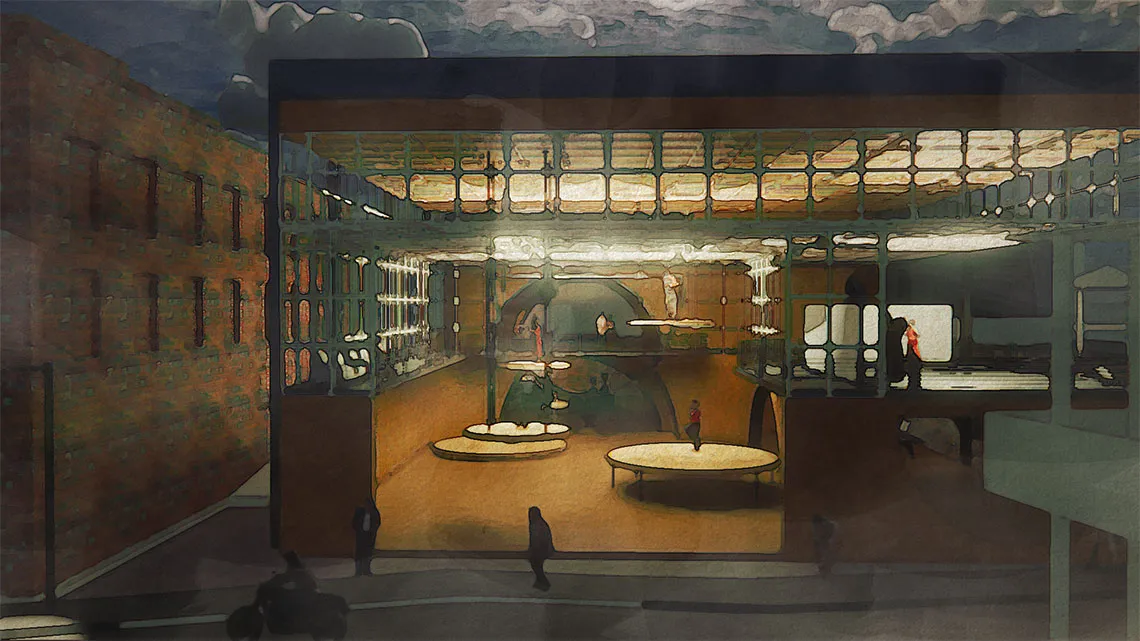
Apiledo Theatre Company by Brandon Willmon '24 B Arch, Third Place, 2021 AGM/Ascension Wheelchair Lifts Universal Design Prize.
Universal design is about making places accessible and experientially rich for everyone regardless of age, race, gender and ability. Designing for the American Disabilities Act goes beyond wheelchairs. It’s for any identity that affects how one navigates through space.
“This sponsorship—the second of AGM’s three-year commitment—is an excellent catalyst for us to identify these biases, understand how they are built into our physical environment and uncover creative solutions for making places we design accessible and experientially rich for everyone,” says Rosano, who recently completed the UArizona Inclusive Leadership Certificate program.
At the conceptual stage, students factored in such site determinants as sun, wind, views, flora, fauna, culture, history and of course ADA and universal design. The steep topography of Bisbee and the slope of the quarter-acre site chosen for the design was a challenge because it’s impractical to place a building’s entire footprint on a single level.
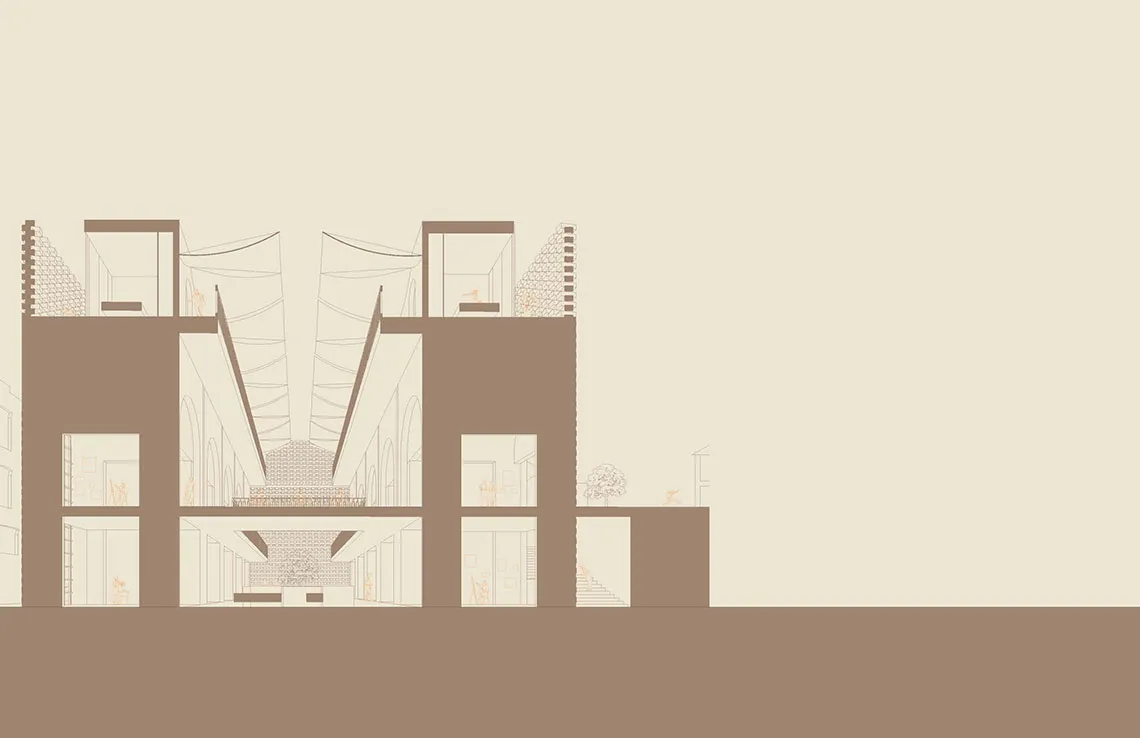
Bisbee Mercado by Alexis Campion '24 B Arch.
Yet students created masterful and aesthetically beautiful designs that prove the power of limits. The top three were awarded cash prizes totaling $5,000, while five students were awarded $700 each in the Innovation categories.

Alexis Campion '24 B Arch
Alexis Campion won first-place with her Bisbee Mercado, a place for artists, makers and creatives to gather as a community and create and sell their work in a welcoming space for locals and tourists alike. “When the performance of making is given a space, artists, makers, chefs and their work is brought to life,” she says. “A connection is formed between them and the consumer.”
Noting that the old city park to the north of the site had a stairway, Campion saw a design opportunity. The stairway is an important brand of Bisbee, starting with the annual Bisbee 1000 The Great Staircase event, as well as the fact that it’s a main connector, leading to and from the residential area at the top of the slope to the hub of restaurant activity on Brewery Avenue below. Campion saw how she could use this topographical feature for meeting the criteria for universal design.
“Digging into the earth can create an environment similar to a basement,” says Campion. “To resist this, I split the space down the center to create an atrium bringing light into all the spaces, shifting the living area to the third level which connects to the residential street. A horizontal plane extends from the market, over the stairway, and merges with the park, reviving the little-used park and creating an accessible secondary entry into the studio spaces and restaurant.”
Campion’s breeze block exterior facade added an aesthetic flourish to her design. It helped create an intimate and protected space filled with natural light and air that produces varying colors and textures depending on the time of day.
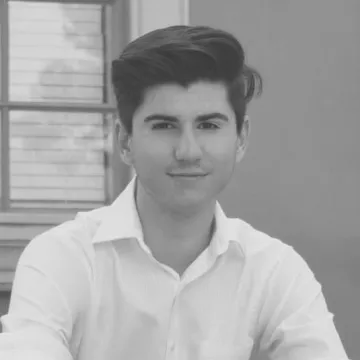
Andy Demetriou '24 B Arch
The second-place winning design is Andy Demetriou’s Bisbee Art Center. Demetriou saw the ruin of a wall covered with graffiti on the site as inspiration. “Over time, the graffiti changes into new designs and layers on top of each other, allowing the building “to become a performance,” he says.
Andy’s outdoor graffiti gallery incorporates sloped ramps to allow easy access to the different platforms of the building. The stepped platforms allow the flexible indoor space to have multiple configurations, whether a lecture or performance hall with a stage, art gallery or dining hall.
For Brandon Willmon, who won third prize for his Apiledo Theatre Company, a multi-functional performance space and residency hall, inspiration didn’t come from a graffiti wall or artisans, but martial arts and dance.
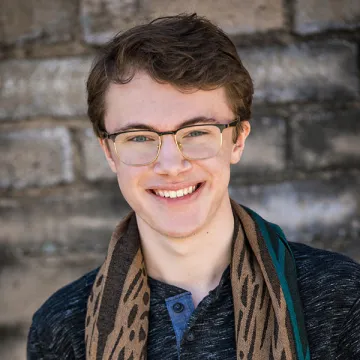
Brandon Willmon '24 B Arch
Inspirational and unique, Willmon’s designs are influenced by diverse, historic heavyweights. His design includes vertical platforms suspended from the main performance room. “My inspiration for a 'free floating' performance, in lieu of a better phrase, was derived mostly from the fluid nature of Capoeira coupled with getting physically challenged members of the community involved in such a physically demanding art form.”
His “aha” moment came from the moving platforms. “The original idea was that the upper space was a single deck that could be locked down in various configurations as needed, but the dynamism of freely floating performance demanded something with a greater degree of separation and relationship than a single platform could provide.”
The awards this year carry the stamp of each budding architect whether poetic, sophisticated, earthy or playful. For Campion this challenge was about creating an intimate space for the community, for Demetriou it was learning about the experience of a building and for Willmon it was important to design a place where “people can come and feel a sense of honor and pride in being a part of their community.”
In the long run, it might be best summed up by Willmon’s youthful ambition: “I would love nothing more than for my work to give some unity back to a world so deprived of it.”
View all Fall 2021 AGM/Ascension Wheelchair Lifts Universal Design Prize student projects.
Support from industry partners like AGM/Ascension Wheelchair Lifts drives student success. If you or your company would like to learn more about supporting a studio or student prize, please contact Angie Smith, director of development, at angiesmith@arizona.edu or 520-621-2608.
Fall 2021 AGM/Ascension Wheelchair Lifts Universal Design Prize Winners
- First Place: Alexis Campion for Bisbee Mercado (Studio Arambula)
- Second Place Andy Demetriou for Bisbee Art Center (Studio Arambula)
- Third Place Brandon Willmon for Apiledo Theatre Company (Studio Weinstein)
- Innovation in Universal Design: Ralph Mersiowsky for Bisbee Sculpture Park & Museum (Studio Guerrero)
- Innovation in Graphics: Tyler Newman for Light + Life + Performance (Studio Arambula)
- Innovation in Design Narrative + Process: Eva Serbin for Culinary Arts Center (Studio Guerrero)
- Innovation in Design Concept: Alyssa Fink for The Living Mural (Studio Rosano)
- Innovation in Design Concept: Freddy Arvizu for To Intersect & Carve (Studio Trumble)
Studio Faculty
- Teresa Rosano, Assistant Professor of Practice in Architecture (studio coordinator)
- Dulce Arambula, Adjunct Lecturer in Architecture
- Eduardo Guerrero, Senior Lecturer in Architecture
- Siri Trumble, Lecturer in Architecture
- Beth Weinstein, Associate Professor of Architecture
AGM Universal Design Student Award Jury
- Aaron Bass, AIA, Principal Architect, Stance Architecture
- Eric Bell, Access Consultant, Physical Access, University of Arizona Disability Resource Center
- Caroline Lobo, AIA PHD LEED-AP, Principal Architect, Suoll Architects
- Kate Stuteville, B.Arch and MS Arch, The University of Arizona



