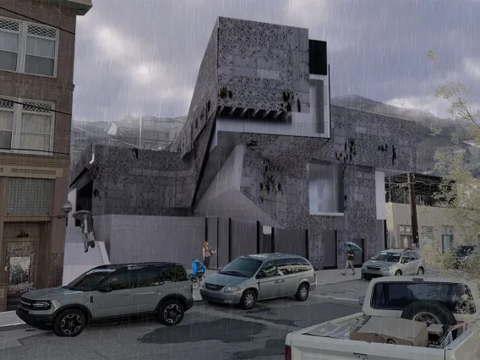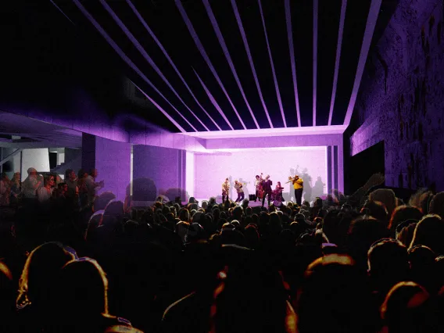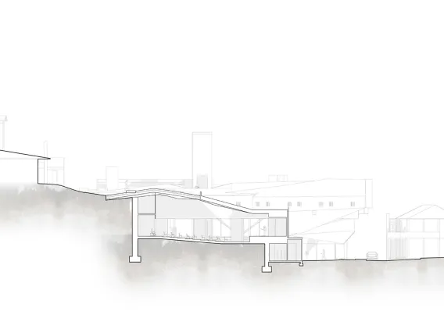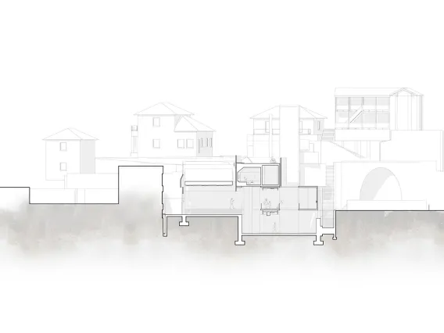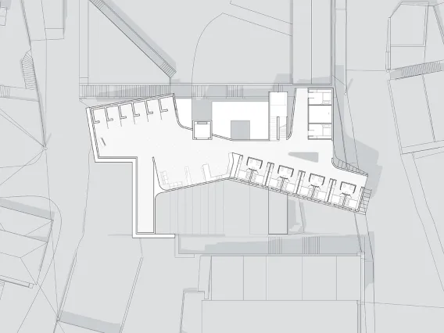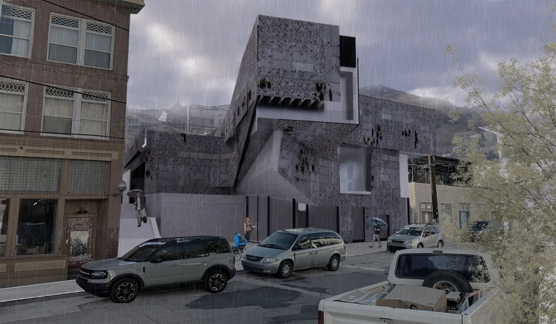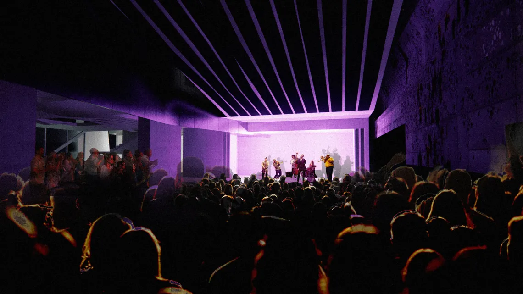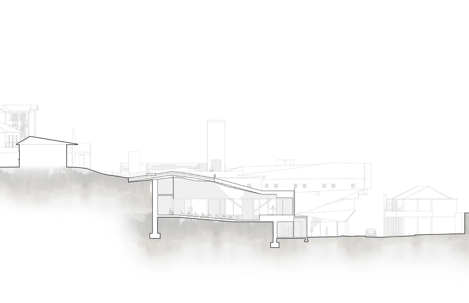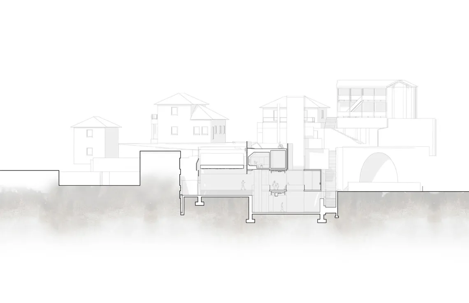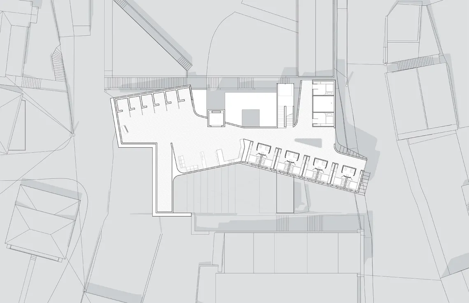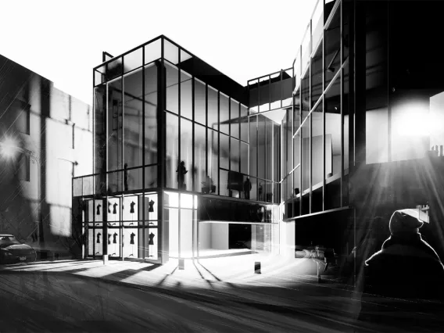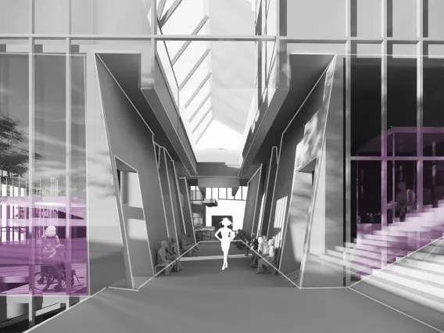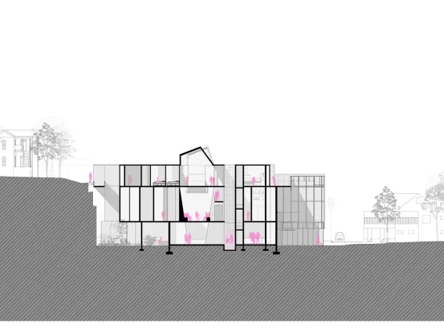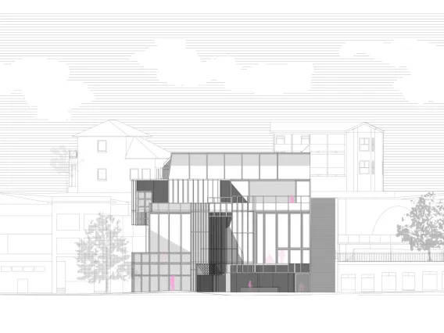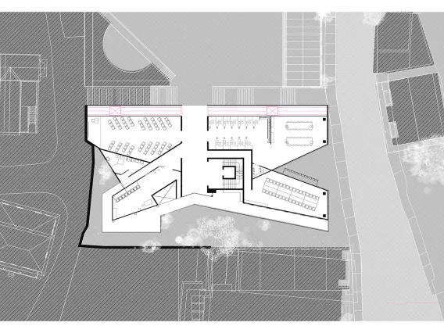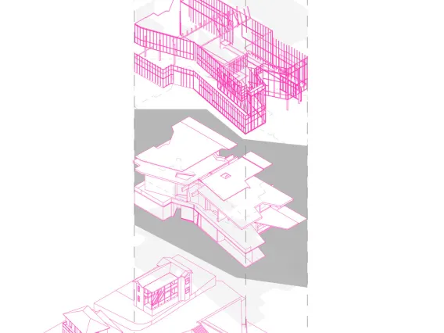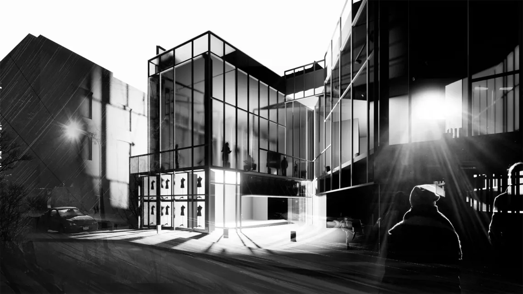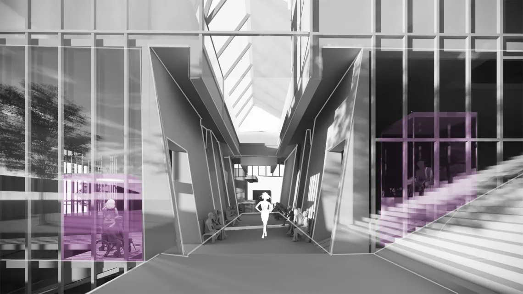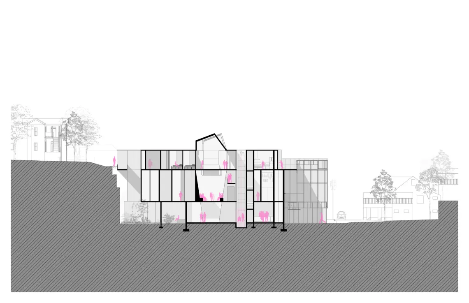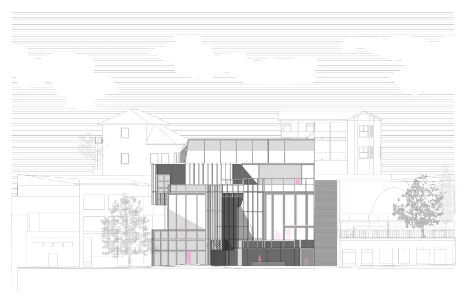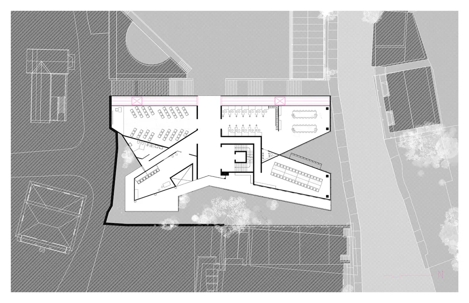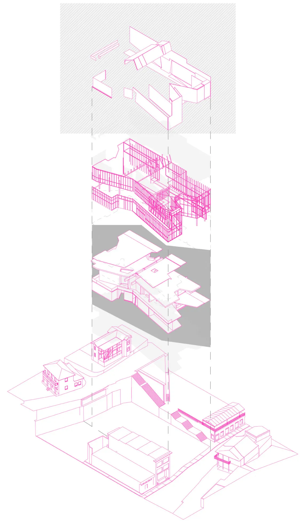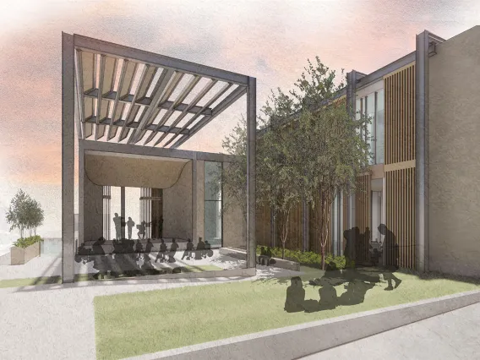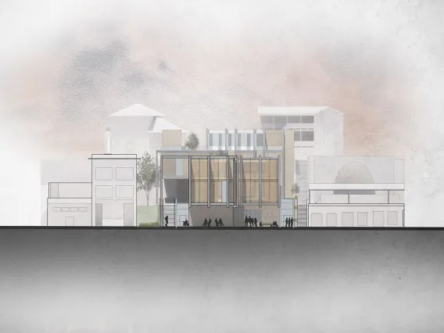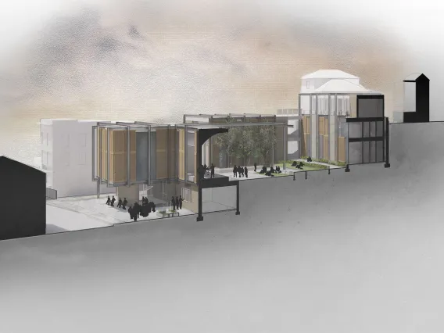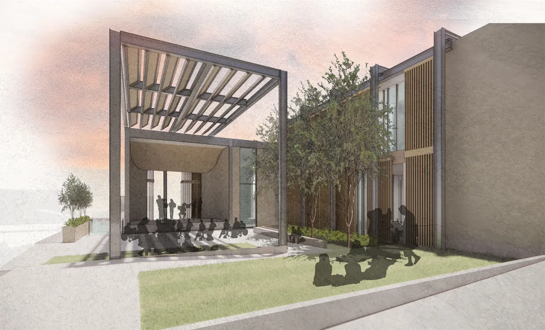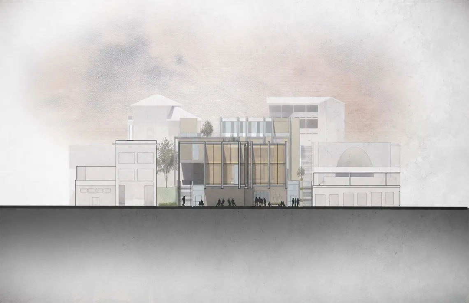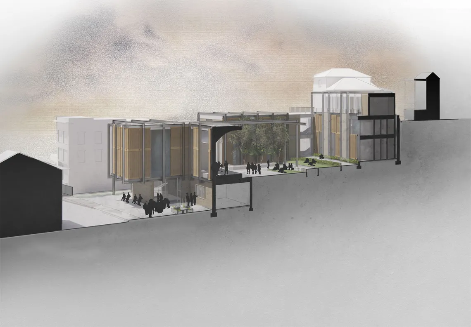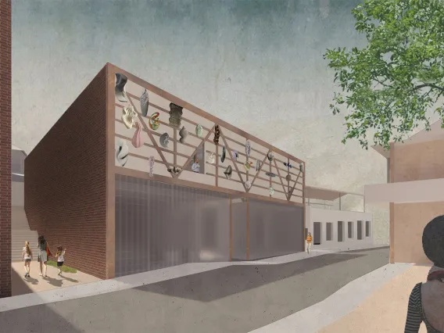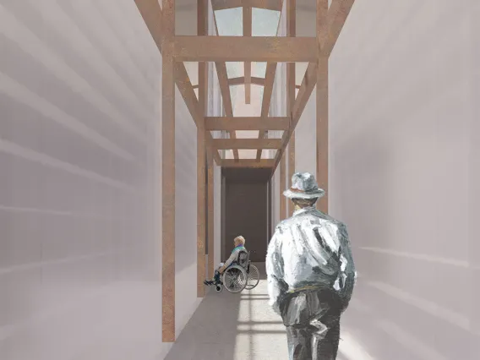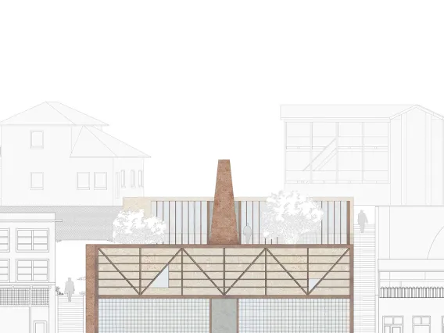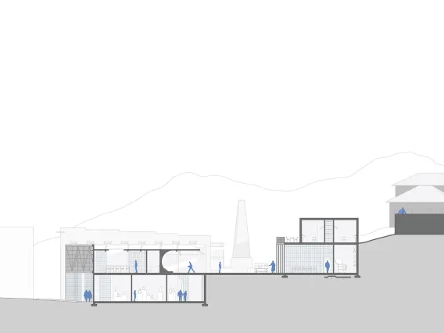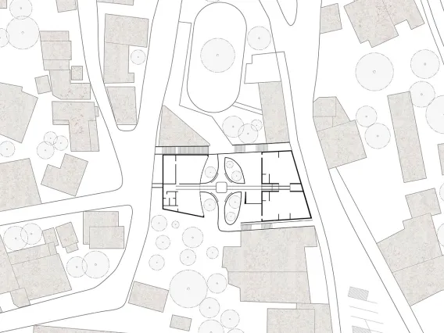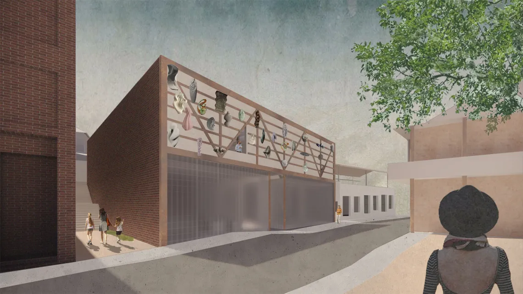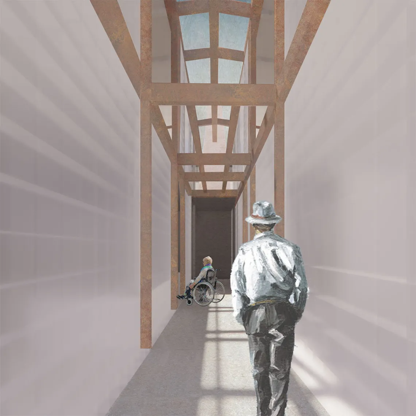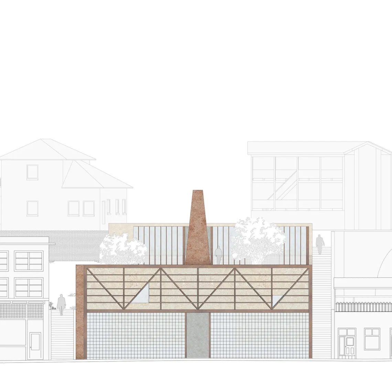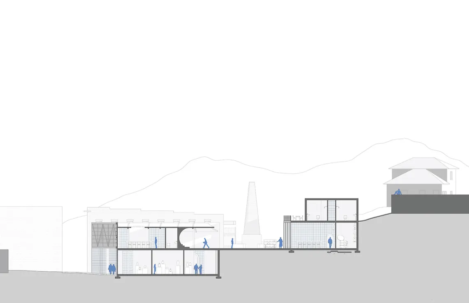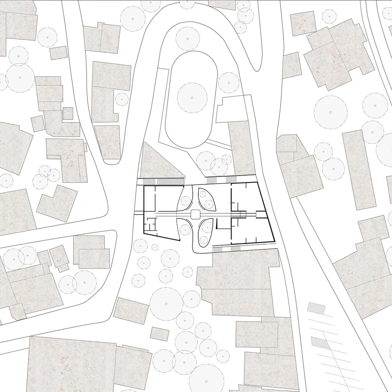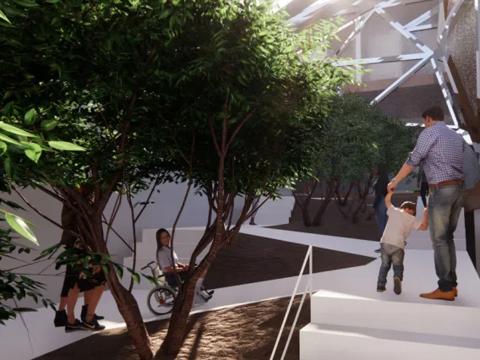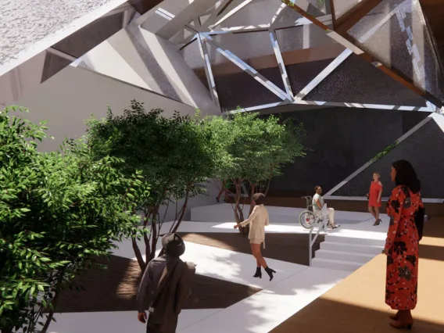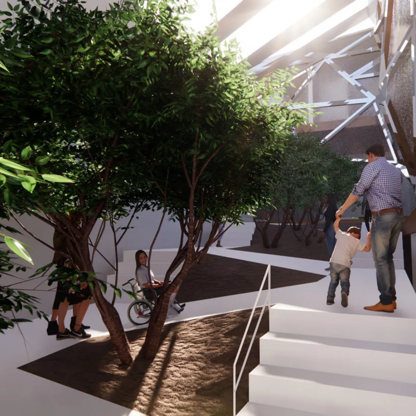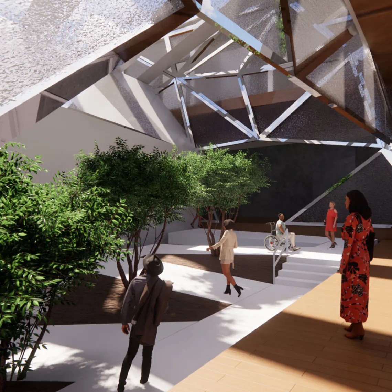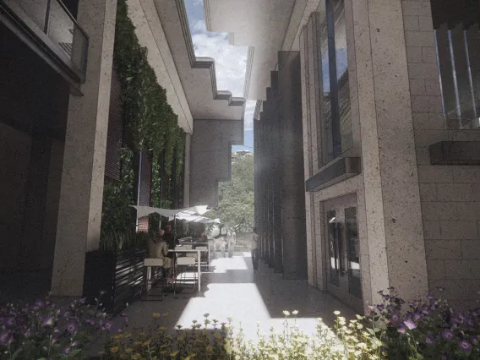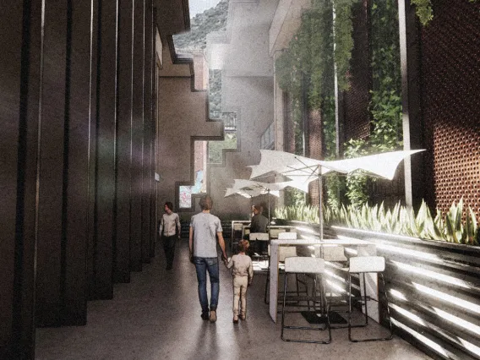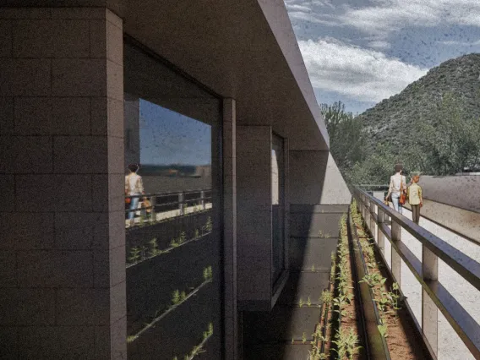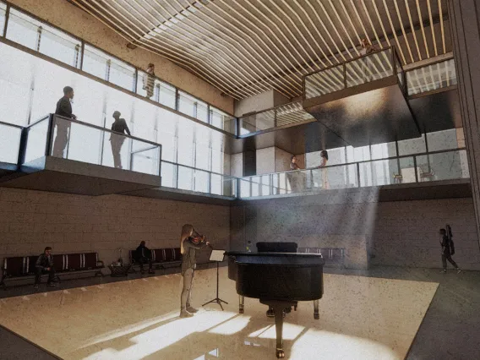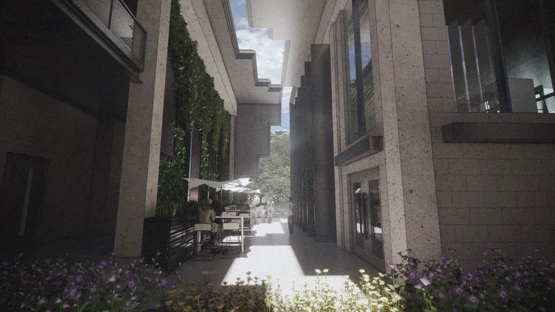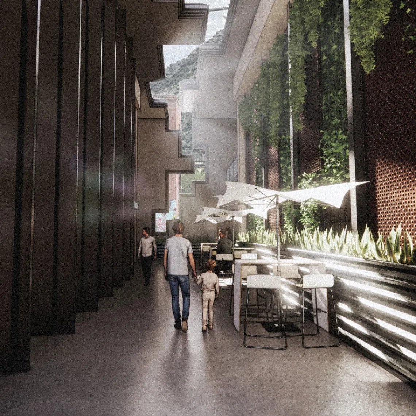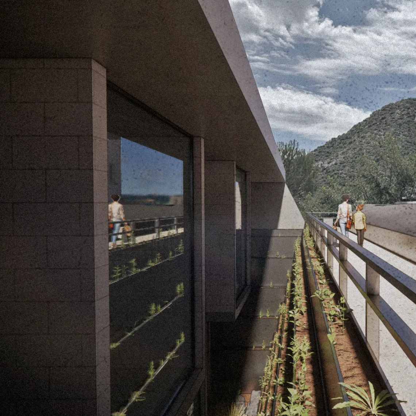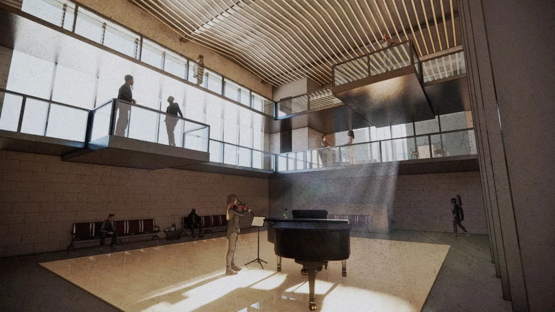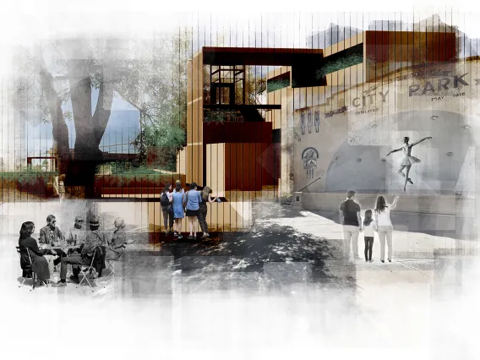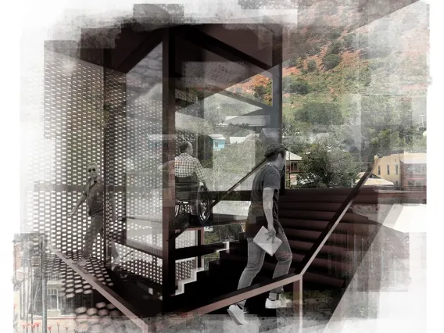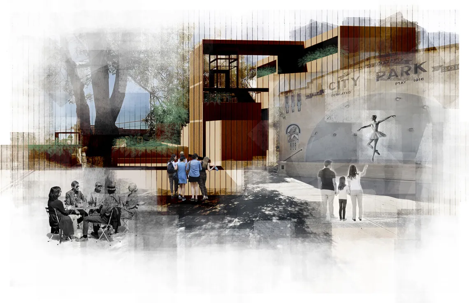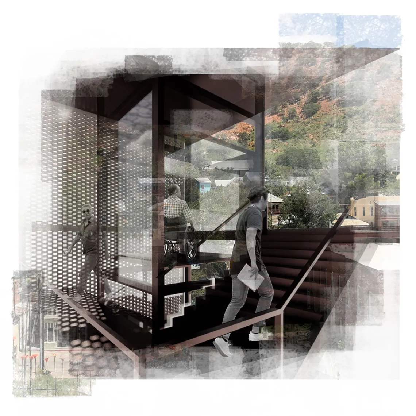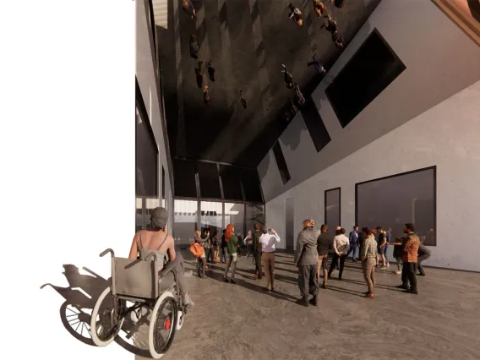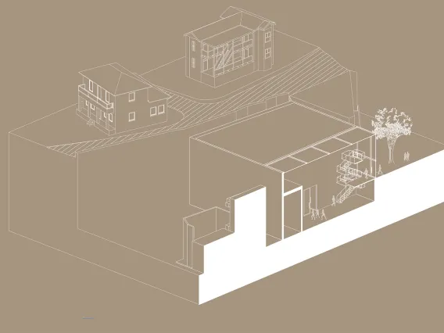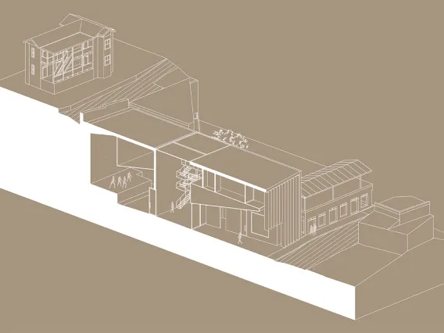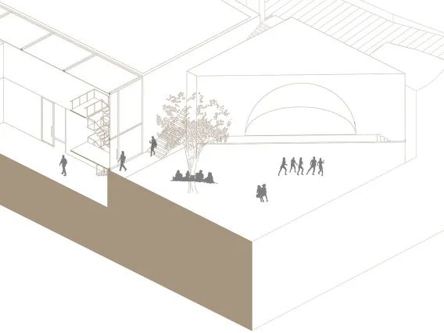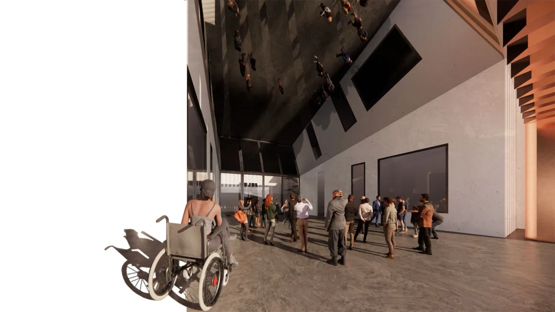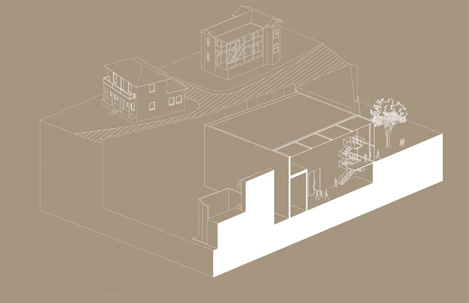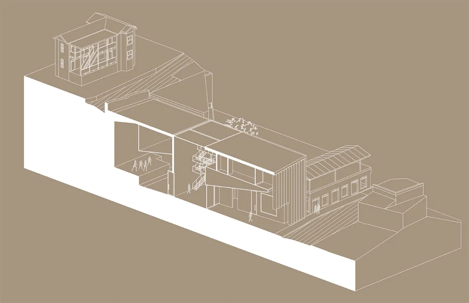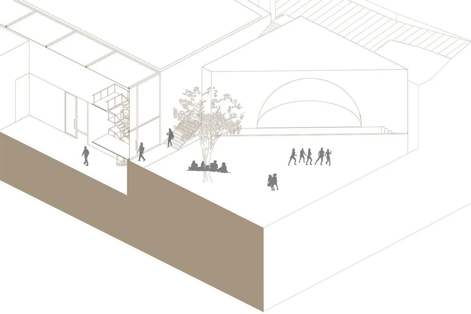UArizona Undergraduate Architecture Students Focus on Universal Design for Prize Funded by AGM and Ascension Wheelchair Lifts
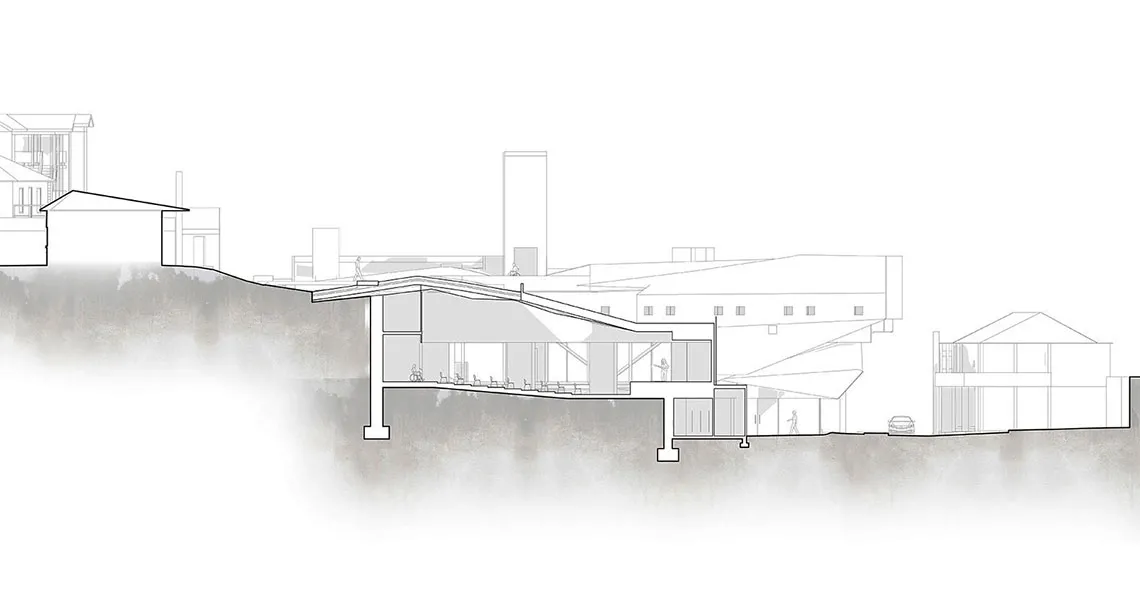
Bisbee Center for Jazz section by Sal Arellano '25 B Arch, first place winner in the 2022 AGM/Ascension Universal Design Prize.
For the third year in a row, University of Arizona architecture students in ARC 301 Design III: Integrations of Place participated in a universal design competition that put their creative and analytical skills to the test on a significantly sloped site. Thanks to AGM Container Controls and Ascension Wheelchair Lifts, the winning students received a total of $7,400 in prizes.
The students were charged with designing a “Performance + Art Center” in the historic mining town of Bisbee, Arizona. “But the definition is deliberately open-ended, allowing each student to find inspiration in and focus their project toward a particular area of concentration, such as dance, music, theater, circus arts, martial arts, spoken word, illusion, movement, film or environmental,” says studio coordinator Teresa Rosano, assistant professor of practice at the College of Architecture, Planning and Landscape Architecture. Additional studio faculty are Eduardo Guerrero, senior lecturer in architecture and urban design, Morgan Oster, adjunct lecturer in architecture, Siri Trumble, lecturer in architecture, and Trevor Watson, adjunct lecturer in architecture.
The semester-long studio for third-year Bachelor of Architecture students is divided into three parts:
- A short precedent study
- An exurban design on Mt. Lemmon in the Santa Catalina Mountains north of Tucson
- The Universal Design Prize design on an urban site in Bisbee
Consistent with the studio’s theme of place, students responded to a variety of site factors for their projects, including sun, wind, climate, views, flora, fauna, culture and history. The support from AGM/Ascension enabled the studio to incorporate an additional challenge so that students also learn about topography and universal design, as they reconcile both.
“The final project’s program also serves to engage Bisbee’s community and short-term visitors through facilitation and exhibition of art, performances and events that contribute to Bisbee’s art culture and economy,” Rosano says.
Awards for the top four projects, plus four projects highlighting innovation, were decided by an external jury comprised of Aaron Bass AIA, principal architect, Stance Architecture, Eric Bell, access consultant, UArizona Disability Resource Center, Caroline Lobo AIA PhD LEED-AP, principal architect, suoLL Architects, and Kate Stuteville, designer, Lake Flato Architects.
“The jury selected projects based on ‘universal design’ as defined by architect Ronald Mace to describe the concept of designing all products and the built environment to be aesthetic and usable to the greatest extent possible by everyone, regardless of their age, ability or status in life,” Rosano says.
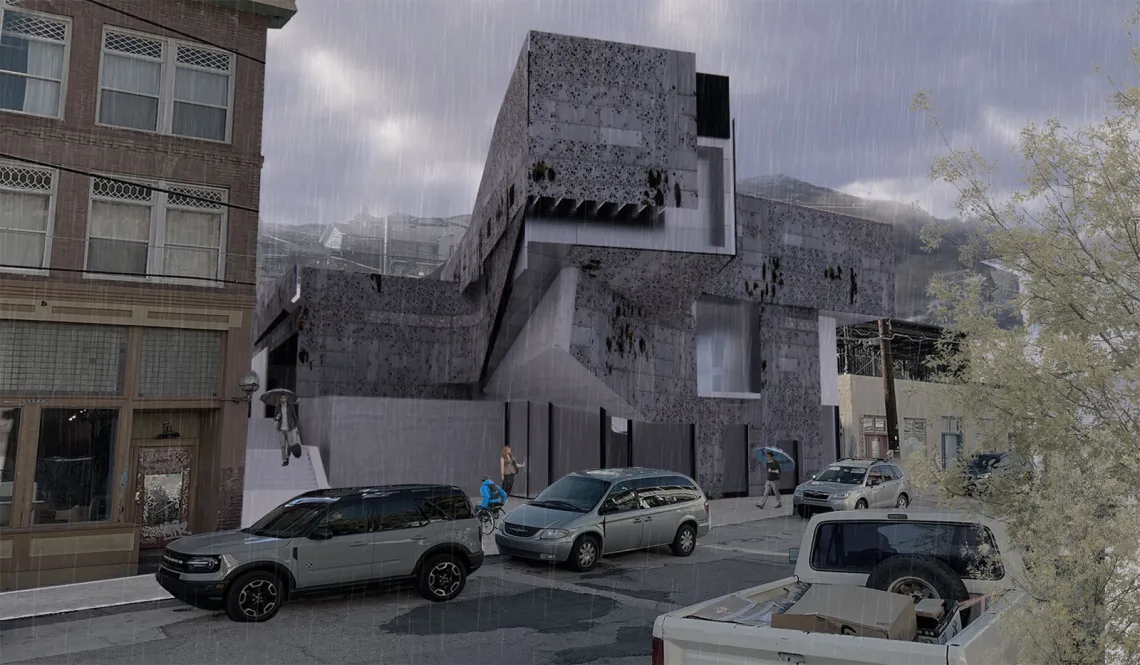
Bisbee Center for Jazz, by Sal Arellano '25 B Arch.
Sal Arellano (Studio Trumble) took first place and a prize of $1,300 for Bisbee Center for Jazz. “Overall this project is extremely well-rounded, containing captivating and clear drawings, a strong connection between initial concept and final resolution, as well as programmatic intrigue,” says the jury. “The project seamlessly incorporates universal design strategies to great effect, notably through its central vertical circulation and attention to accessibility concerns at each dwelling unit.”
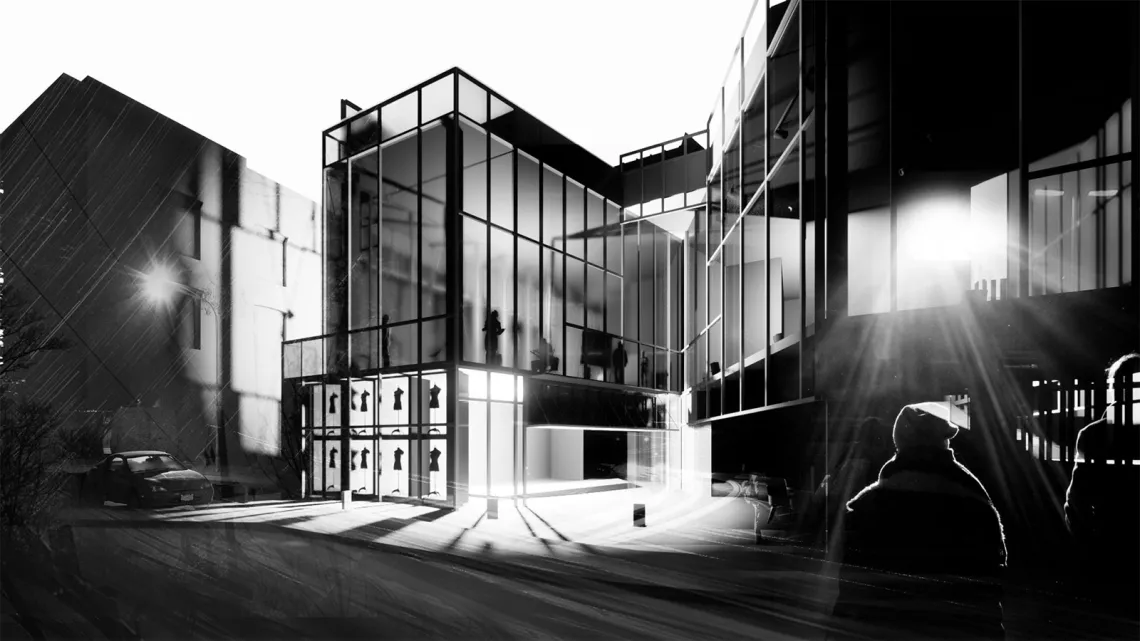
University of the Arts Bisbee, by Nwaf Aladwani '25 B Arch.
Second place plus a prize of $1,200 were awarded for University of the Arts Bisbee by Nwaf Aladwani (Studio Oster), about which the jury states, “This project leverages its articulate and stunning set of graphic visuals to walk you through a clear and conceptually rigorous design process. The project’s architecture is playful, and achieves universality even while navigating challenging angles through thoughtful consideration of the center circulation space.”
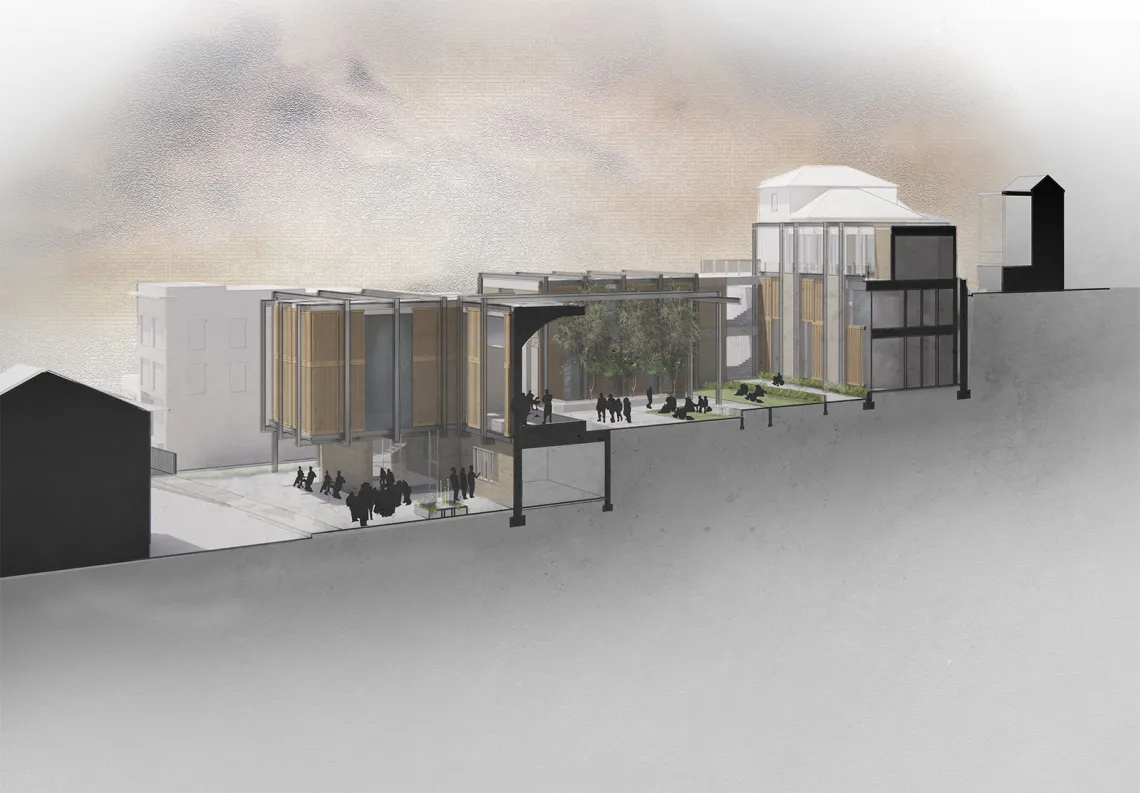
Bisbee Music Park, by Jedidiah Perea '25 B Arch.
“The project showcases impressive architectural resolution down to a granular scale, and is beautifully represented through its clear and well-crafted set of drawings,” says the jury of the third-place winner, Bisbee Music Park by Jedidiah Perea (Studio Guerrero). “The interior of the building showcases simplistic universal design, placing focus on its thoughtfully composed central public space.” Perea was awarded $1,100.
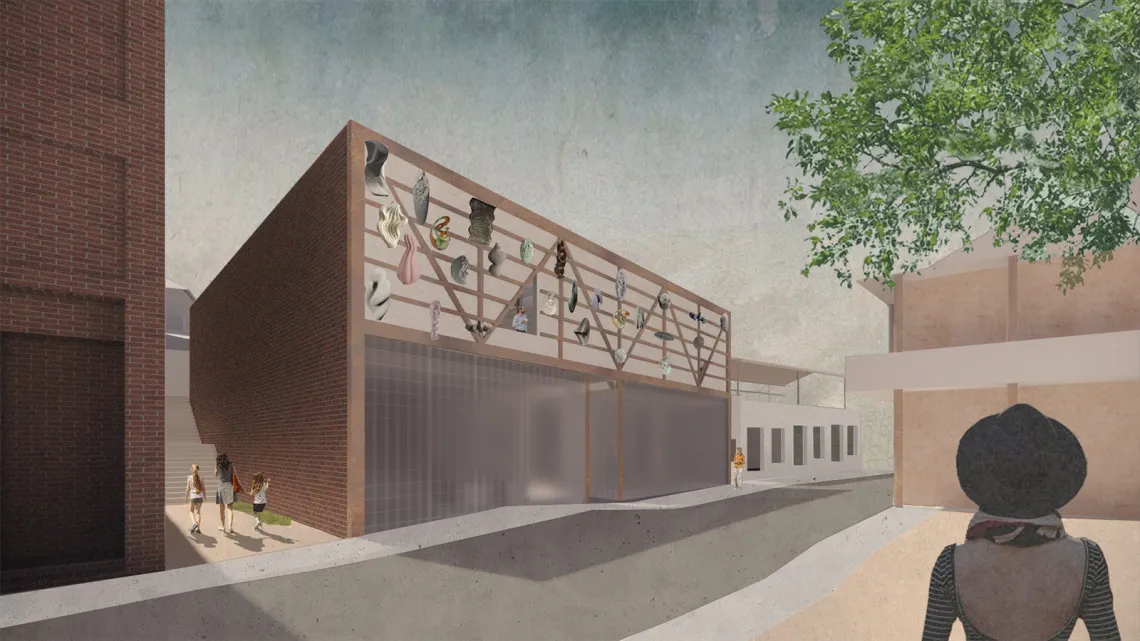
Bisbee Ceramic Center, by Christian MacKay '25 B Arch.
Fourth place and a prize of $1,000 were awarded to Christian MacKay (Studio Watson) for Bisbee Ceramic Center. “This project humbly captures the spirit of its place through its celebration of the kiln; a reinterpretation of sorts, of the hearth,” notes the jury. “Universal design is well considered at the project’s interior, and its connection to the park further gives back to the community through meaningful public accessibility.”
Innovation awards of $700 each were announced in four categories:
- Universal Concept Award: Maddie Dacumos (Studio Guerrero) for Bisbee Origami Museum
- Honorable Mention Award: Joshua Russell (Studio Guerrero) for Bisbee Performing Arts Center
- Concept Award: Abdullah Alobaid (Studio Rosano) for Bisbee Culinary Gardens
- Graphics Award: David Hermosillo (Studio Oster) for The Bisbee Dance Studio
View all award-winning projects on Conceptboard or scroll down to view a gallery of images from these projects.
“I have been inspired by the students’ place-based designs that foster universal design both creatively and effectively,” says Howard N. Stewart, CEO/president of AGM and Ascension. “Ascension has been proud to partner with CAPLA to underwrite studios focused on the importance of designing accessibility into every project. It’s clear that when we work together, we can make our community and world more accessible.”
“We are grateful for AGM and Ascension’s sponsorship over the last three years,” says Nancy Pollock-Ellwand, CAPLA dean. “Universal design is essential for the spaces we design, build and retrofit. Our partnership ensures that architecture students at the University of Arizona truly understand the theory and practice of equitable design, which will benefit them—and the broader community—their entire careers.”
Learn more about the hands-on design studio experience of the Bachelor of Architecture program or, to partner with CAPLA in support of a studio or student project, contact Angie Smith, director of development and alumni affairs, at angiesmith@arizona.edu or 520-621-2608.
Gallery: Performance + Art Center Universal Design Prize Student Projects
Click an image to view in larger size and begin slideshow:
Bisbee Center for Jazz, by Sal Arellano
University of the Arts Bisbee, by Nwaf Aladwani
Bisbee Music Park, by Jedidiah Perea
Bisbee Ceramic Center, by Christian MacKay
Bisbee Origami Museum, by Maddie Dacumos
Bisbee Performing Arts Center, by Joshua Russell
Bisbee Culinary Gardens, by Abdullah Alobaid
The Bisbee Dance Studio, by David Hermosillo

