UArizona Architecture Students Make Impact on – and are Impacted by – 2023 Solar Decathlon Design Challenge
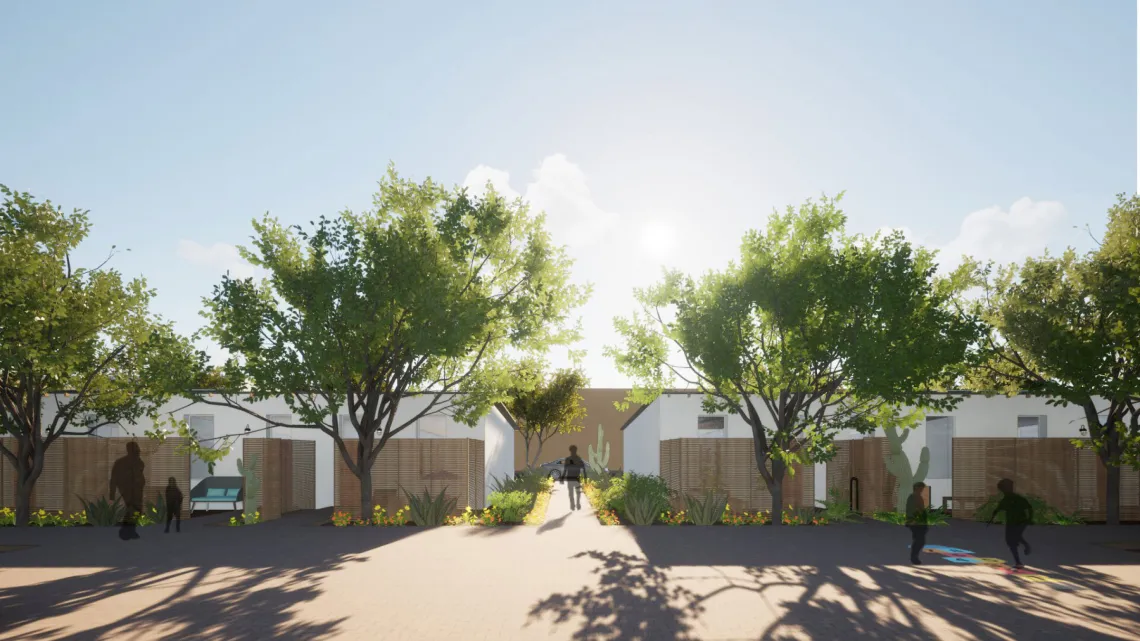
Casa Verde was awarded third place in the Attached Housing Division of the U.S. Department of Energy 2023 Solar Decathlon Design Challenge.
Image by Alyssa Fink, Seunghu Kim, Michelle Munguia and Kedar Sitapati.
The College of Architecture, Planning and Landscape Architecture at the University of Arizona has a rich history of success in the U.S. Department of Energy’s Solar Decathlon Design Challenge, placing multiple teams as finalists or winners in each of the last four years.
This year, CAPLA placed two Bachelor of Architecture student teams in the finals—out of 55 teams representing 43 collegiate institutions. The Casa Verde team took third place in the Attached Housing Division with its infill affordable housing prototype designed for lower-income neighborhoods in South Tucson.
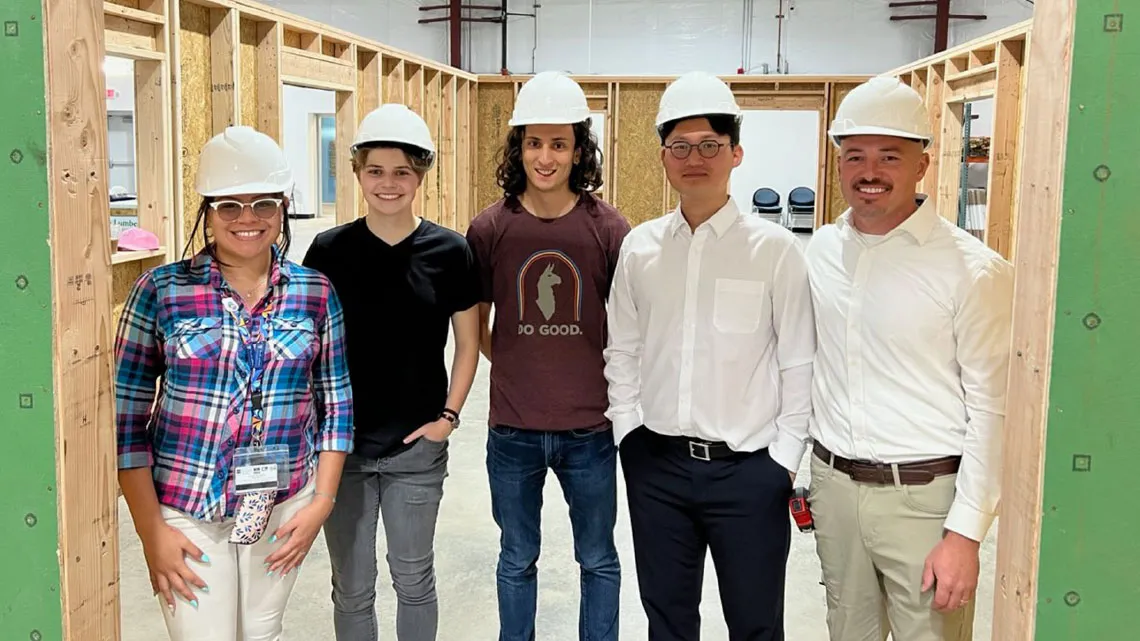
The Casa Verde team (from left to right): Michelle Munguia, Alyssa Fink, Kedar Sitapati and Seunghu Kim, with Jeff Ocampo, chief production officer, Habitat for Humanity Tucson.
As much as we tout the students’ success, however—last year, a UArizona B.Arch team won not only the Multifamily Building Division but also was named the Design Challenge Grand Winner for Commercial Divisions, for example—the more significant impact is on the students themselves.
“The Solar Decathlon was an intense and inspiring experience,” says Alyssa Fink, a Casa Verde team member and fourth-year undergraduate architecture student. “The challenge we were presented with was to consider every aspect of the design project—from conducting a market analysis of the area to determining the ideal unit type, from investigating the embodied carbon of every material in our wall assembly to calculating the project's energy consumption on a hour-by-hour basis, and more. We had a great team, and I can honestly say that I learned more this semester than I have any other, especially about what I can do to promote sustainable practices as a future architect.”
Team member Kedar Sitapati agrees. “Participating in the Solar Decathlon Design Challenge has been a defining moment in my architectural education,” he says. “As someone who is passionate about sustainability, this competition has given me the opportunity to apply my knowledge and skills to real-world challenges, providing a deeper understanding of the role that architects play in creating a more sustainable future.”
Each year, the Solar Decathlon Design Challenge encourages interdisciplinary student teams from colleges from around the world to create high-performance residential, commercial and institutional building designs that address issues related to climate change, affordability and environmental justice—culminating each April in a final competition at the National Renewable Energy Laboratory (NREL) in Golden, Colorado. The most innovative designs tackle regional challenges while collaborating with local organizations.
The Casa Verde team, comprised of Fink, Sitapati and fellow fourth-year B.Arch students Seunghu Kim and Michelle Munguia, partnered with Habitat for Humanity Tucson, Ottterbein Engineering, Technicians for Sustainability, Culdesac, Chiltrix, Zola Windows and Nyle Water Heating Systems in creating an attached housing prototype that can be scaled for infill while allowing multiple compact, one-bedroom units to face a shared neighborhood courtyard, “cultivating community between new and old residents alike,” says the team.
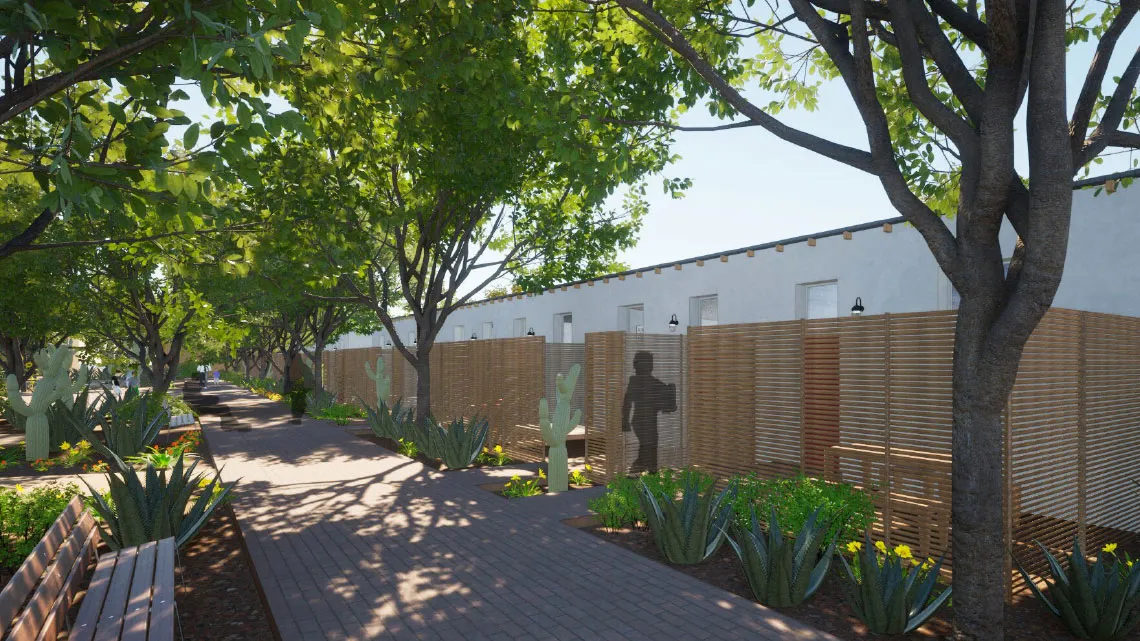
Casa Verde.
Image by Alyssa Fink, Seunghu Kim, Michelle Munguia and Kedar Sitapati.
With an average utility cost of less than $13 per month, the super-efficient units rely on three design strategies:
- A vernacular courtyard form that honors local building traditions, optimizes solar orientation, reduces wall surface area, utilizes vegetative cooling and encourages community generation without sacrificing individual privacy
- Wall prefabrication in partnership with Habitat for Humanity that sets up community engagement, reduces material usage, allows shared systems for increased efficiency and lower costs, and creates open floor plans for light and ventilation
- Passive and active radiative surfaces that take advantage of South Tucson’s daily 30-degree temperature swings for cooling benefits while also improving energy efficiency, human comfort and air quality relative to forced-air systems
Casa Verde additionally relies on traditional Tucson building forms and materials to “evoke a desirable sense of place,” says the team.
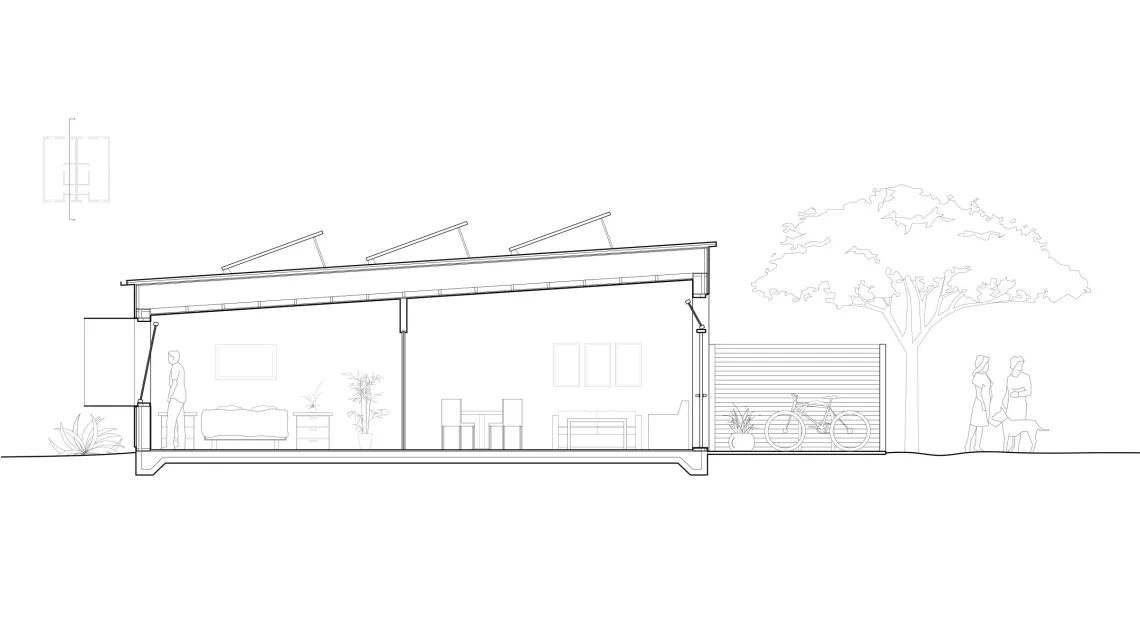
Casa Verde section.
Image by Alyssa Fink, Seunghu Kim, Michelle Munguia and Kedar Sitapati.
The prototype implements Habitat for Humanity’s advanced wood frame prefabrication system which, especially when combined with cellulose insulation, provides for a low-carbon footprint. The units also minimize internal and external heat gain to reduce the cooling need by using passive cooling strategies and high-performance systems, including a solar array on south-angled roofs, to create human comfort while improving energy performance.
The fourth-year B.Arch Casa del Sol team of Juan Carlos Gonazalez, Nathan Morse and Maria Oldham also made it to the finalist stage, and their project was just as technically advanced and community-oriented. Casa Del Sol’s objective is to lower the cost of home ownership through its simplified design and inclusion of an accessory dwelling unit (ADU) that can be rented out to offset mortgage costs. The project is in Millville, an underdeveloped area near historic neighborhoods Armory Park and Barrio Viejo, and adapts Tucson’s residential architecture style to fit contemporary needs. It is made of prefabricated wall panels that are constructed at Habitat for Humanity’s local facility and assembled onsite. The building envelope was developed according to PHIUS standards which, along with the radiative cooling system and photovoltaic array, creates a more energy-efficient home than what is typically financially feasible for Tucson’s median income. The courtyard between the main house and ADU is a desert oasis of native plants with a wooden trellis and screen walls that filter sunlight. Water is harvested from the roof for use in the irrigation system and is also drained into basins within the courtyard.
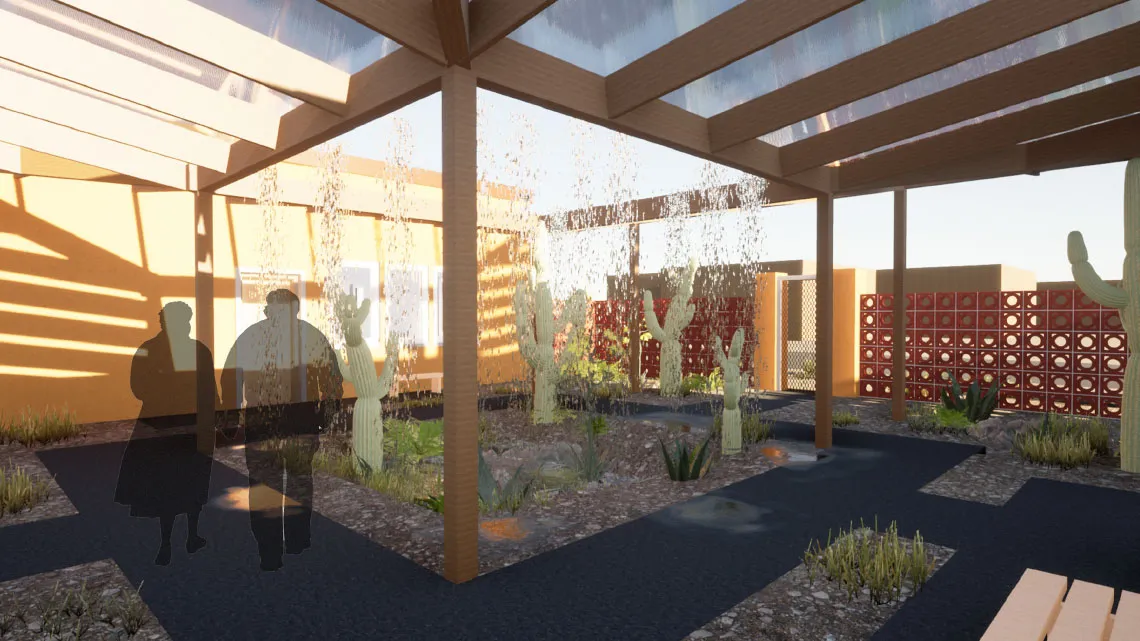
Casa del Sol.
Image by Juan Carlos Gonazalez, Nathan Morse and Maria Oldham.
“The students did an outstanding job of balancing multiple requirements of architecture, sustainability, affordability and engineering,” says David Brubaker, a CAPLA lecturer in architecture and team advisor. “The teams pushed their abilities to create architecture that is affordable and sustainable and fits into the character of their Tucson neighborhoods. These projects are great examples of how we can create a more sustainable built environment.”
The students valued the experience of presenting and networking in Golden, as well. “The final competition at the National Renewable Energy Laboratory was an incredible experience,” says Fink. “It was great to be surrounded by so many other passionate students and professionals, and I left more excited and hopeful about the future than ever.”
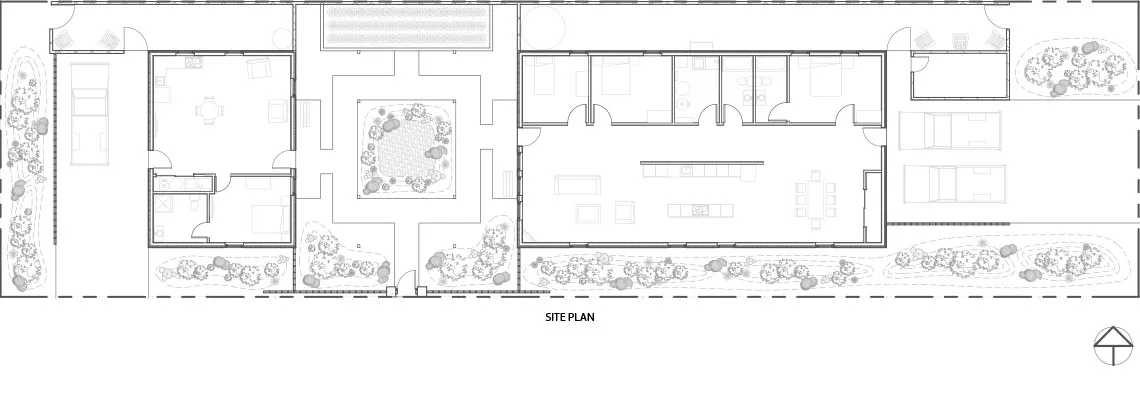
Casa del Sol site plan.
Image by Juan Carlos Gonazalez, Nathan Morse and Maria Oldham.
“The Solar Decathlon Design Challenge is important because it creates an opportunity for students to address real-world problems, create solutions backed up with verifiable data and present those solutions in a convincing manner,” says Brubaker.
“I celebrate and congratulate our two Solar Decathlon Design Challenge finalist student teams,” says Ryan Smith, director of the UArizona School of Architecture. “Our students continue to compete at the highest levels in energy, climate and carbon-neutral architecture competitions nationally.”
Learn more about CAPLA's Bachelor of Architecture program, or explore how you can support student projects.



