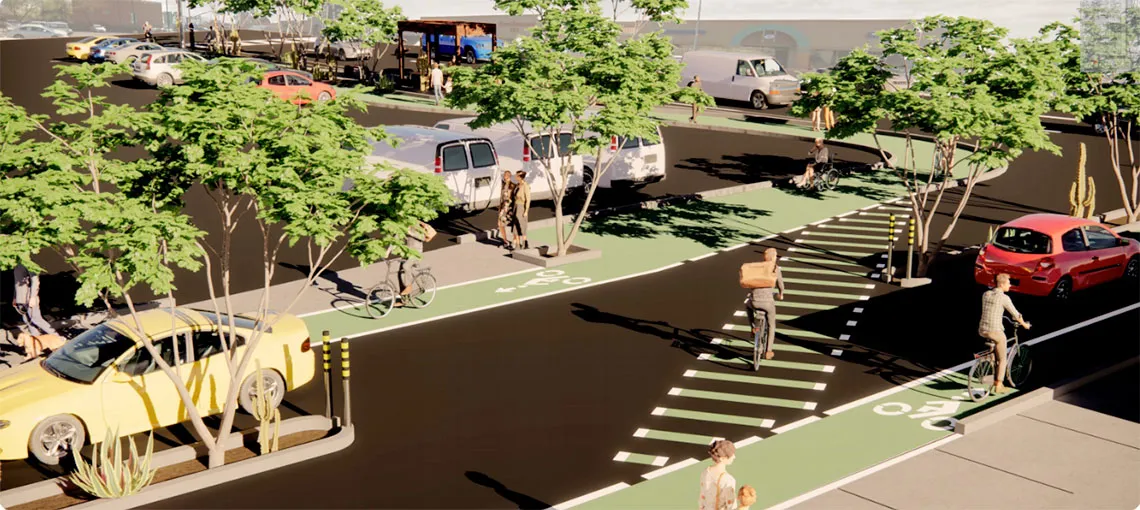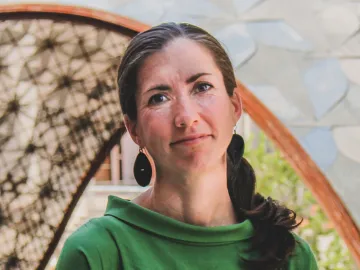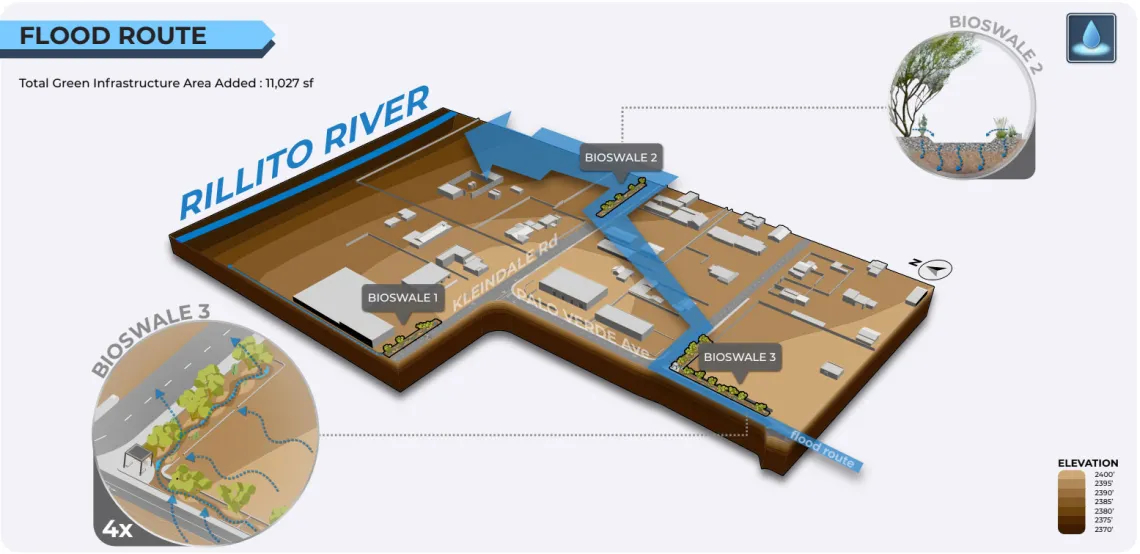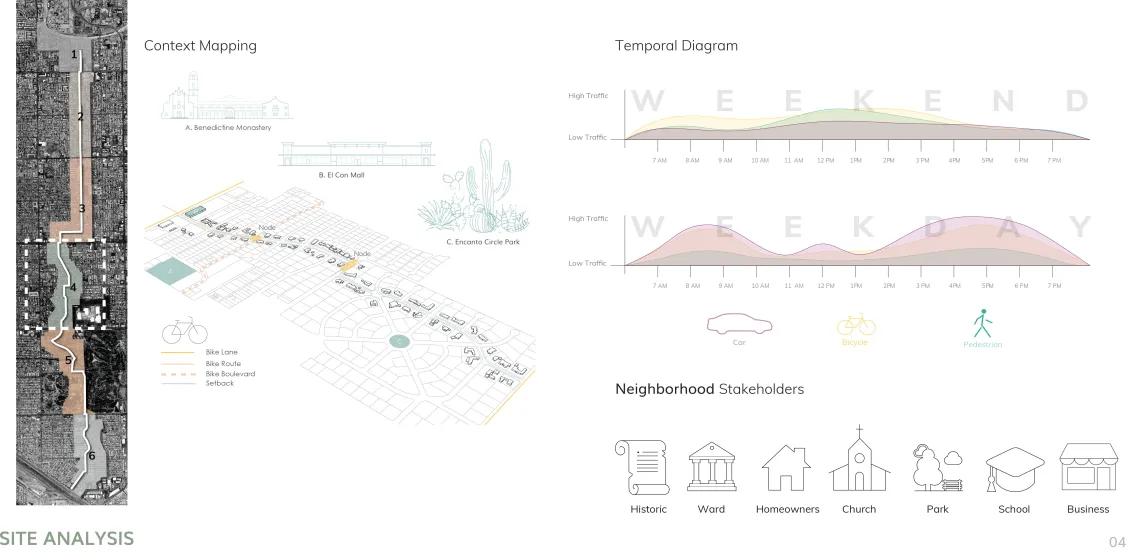Architecture Undergraduates Team with City of Tucson to Design Proposition-Funded ‘Bicycle Boulevards’

Multimodal path on Howard Avenue. Image by Nathan Dysko and Findley Fitzpatrick.

Assistant Professor of Architecture Courtney Crosson.
Under the guidance of Assistant Professor of Architecture Courtney Crosson, 13 Bachelor of Architecture students in the ARC 451A option studio Complete Green Streets spent the Spring 2020 semester—and for two additional students, the summer of 2020—working with the Tucson Department of Transportation and Mobility (DTM) and neighborhood associations to create designs for “bicycle boulevards”—residential streets designed to prioritize bicycling and enhance conditions for walking.
The six student designs were created as one possible overall plan for the Palo Verde and Camino Miramonte Bicycle Boulevards, a project funded through Tucson’s voter-approved Proposition 407. The designs integrate concepts of “complete streets” and green stormwater infrastructure, which the city is working to incorporate administratively across departments and physically throughout the city.
“These designs represent what the city might do, not necessarily what it will do,” says Crosson. “At a minimum, however, they raise important questions, offer possible ideas, increase the skills and sensitivities of our future architects (the students) and are as respectful to the community as possible.”

Green infrastructure along flood route. Image by Bradley Pinski and Eugene Lee.
Following a dynamic student presentation on May 4, 2020, Tucson’s Department of Transportation and Mobility hired two B.Arch students as summer interns to further develop the student designs and explore other concepts. Over the summer, the students turned the studio designs into a set of coordinated CAD documents for the city to use as a basis for design.
“Working on the bicycle boulevard was a great opportunity to step away from the traditional studio project and explore how design can transform and impact our public spaces and neighborhoods,” says Mary Henderson ’21 B.Arch, one of two students who interned for the city this summer.

Miramonte Bicycle Boulevard site analysis. Image by Mary Henderson and Hannah McCormick.
The students focused their efforts on three goals:
- Designing for stormwater through green infrastructure
- Increasing bicycle and pedestrian safety
- Creating public spaces unique to the neighborhoods they serve
“Designing a cohesive project with these goals in mind was a challenge,” says Henderson, “but partnering with DTM and the neighborhood associations provided us with the resources necessary to be successful.”
Through three touchpoints with impacted neighborhood associations, “we gathered critical input that helped inform our design solutions through the lenses of the communities the site serves,” says fellow DTM summer intern Hannah McCormick ’21 B.Arch.

Before and after: green infrastructure additions along Speedway Boulevard. Image by Mary Henderson and Hannah McCormick.
During the spring semester, students engaged the communities through a mapping exercise, created a social media platform to spark informal conversations around the unique identities and conditions of the urban landscape that distinctly defines each neighborhood, and presented their comprehensive design solutions to the neighborhood associations.
Speaking of her team’s specific section of the bicycle boulevard—Camino Miramonte between Speedway Boulevard and Broadway Boulevard—McCormick says that because their site was the lowest point of the watershed, it “poses unique challenges as the flow of water accumulates in great volume as it flows north through the site. Namely, the largest challenge the neighborhood faces it how to design for the sheer amount of stormwater runoff that floods through the center of the street within the existing stormwater infrastructure.”
Their design sought to mitigate “an ever-growing problem through innovative techniques” currently in use in Tucson or inspired by other cities such as Portland, Oregon, says McCormick.
“The students did an excellent job with this assignment,” says Ann Chanecka, parks and connections bond program manager for the City of Tucson. “The graphics were top notch, the ideas were mostly rooted in reality and yet creative and the engagement during this difficult time was impressive.”
Like all student projects during the Spring 2020 semester, the in-person meetings moved online once the COVID-19 pandemic set in, halfway through the semester. And while further community engagement was interrupted over the summer and fall due to the pandemic, it is set to resume once in-person meetings can be safely held again.

Before and after: 5th Street and Camino Miramonte intersection. Image by Mary Henderson and Hannah McCormick.
“Under Courtney Crosson’s direction, the students put together a fabulous and professional project culminating in a very informative presentation,” says Stephanie Secrist, president of the El Encanto Estates Neighborhood Association.
“The work is making a difference in our community—and the community’s perception of architects,” concludes Crosson. “The students should be proud of their accomplishments.”
Construction of the Camino Miramonte Bicycle Boulevard is scheduled to run from 2023 to 2025.
View the final booklets for each section of the project:



