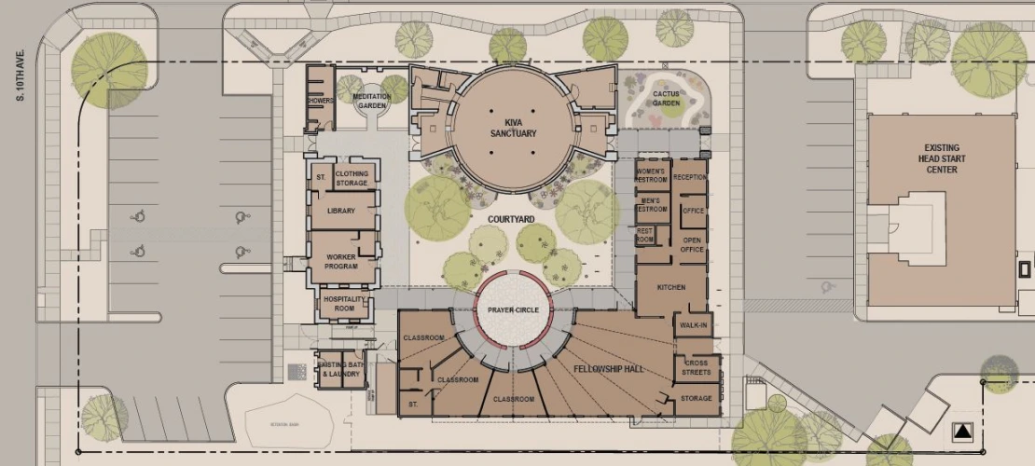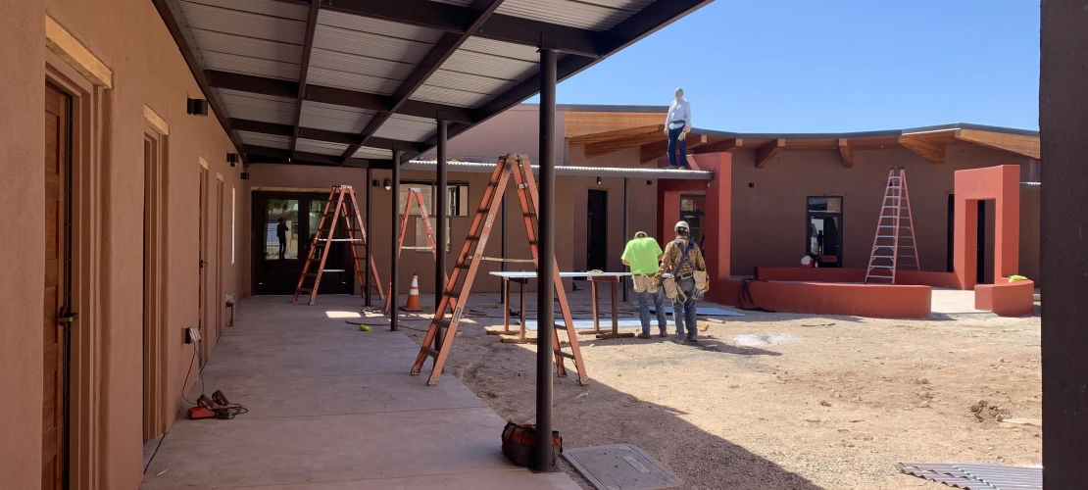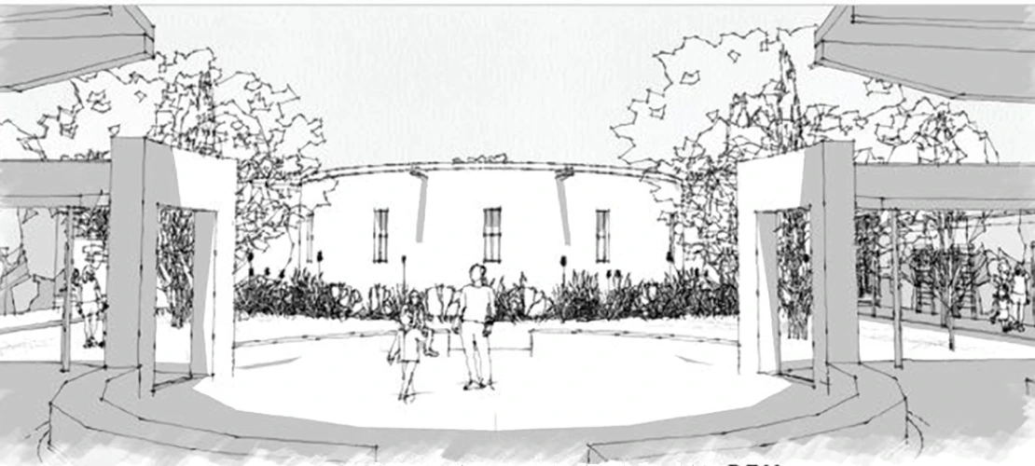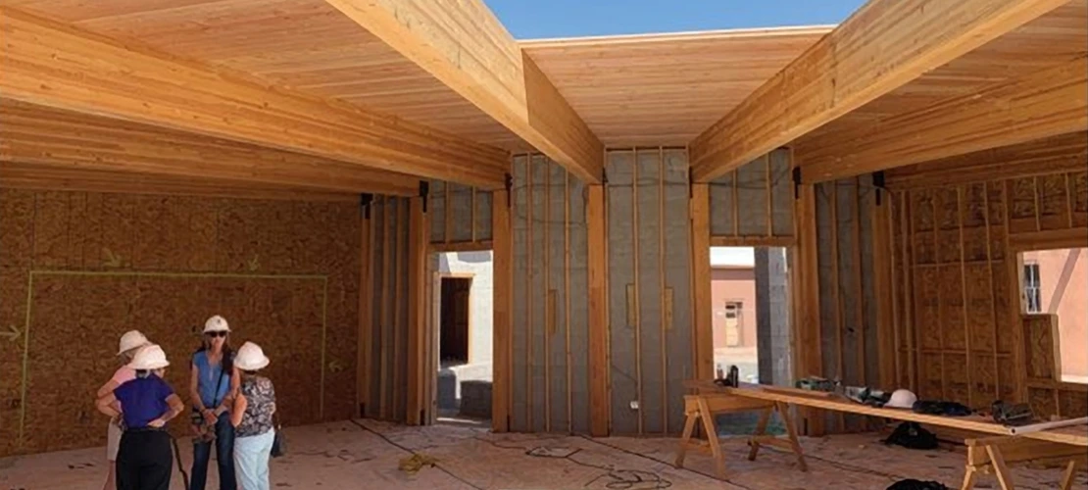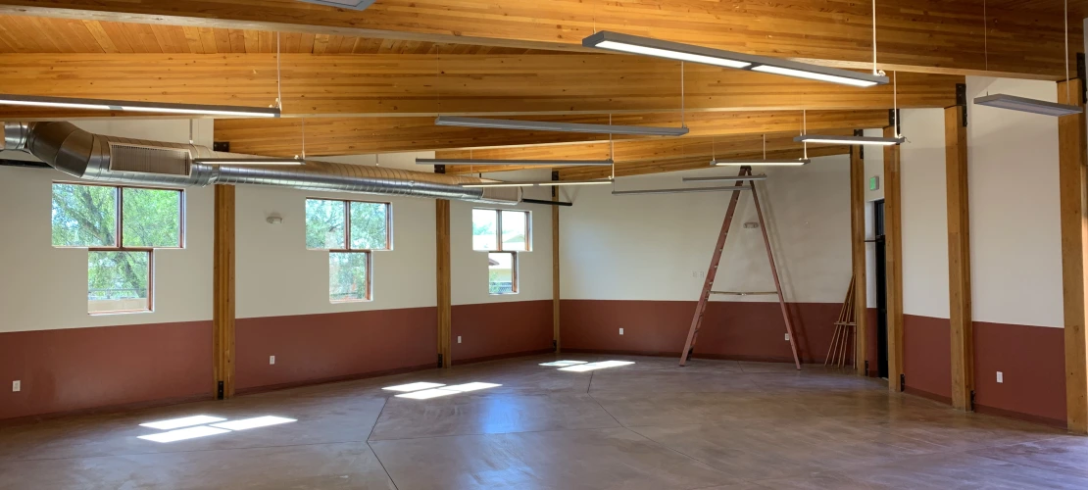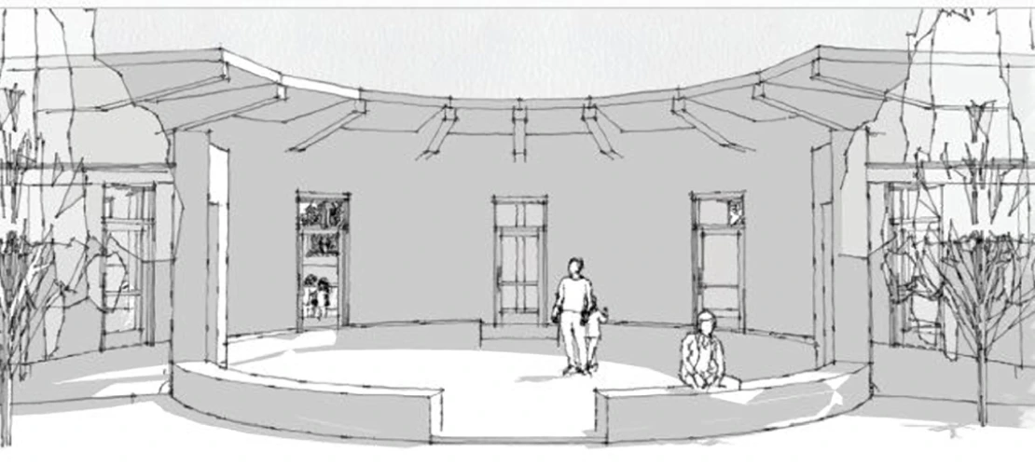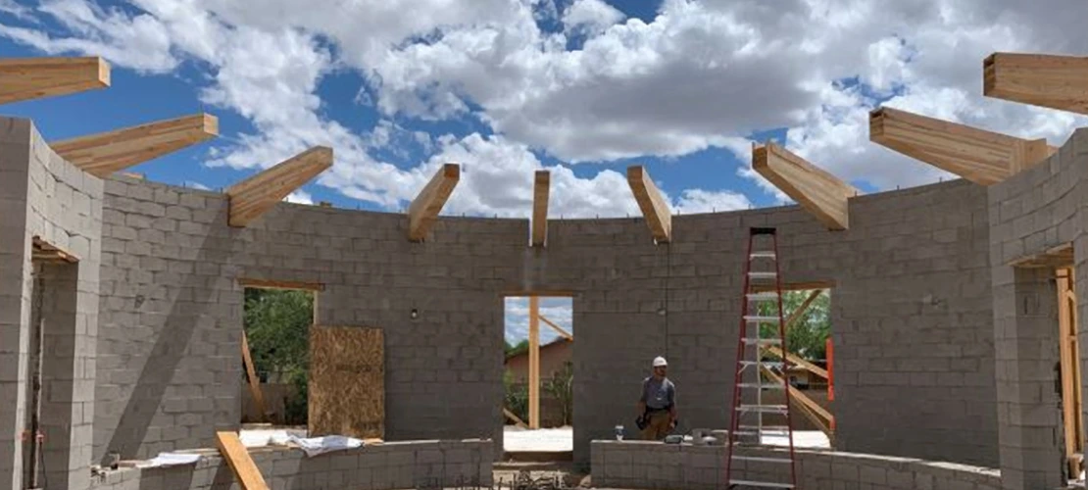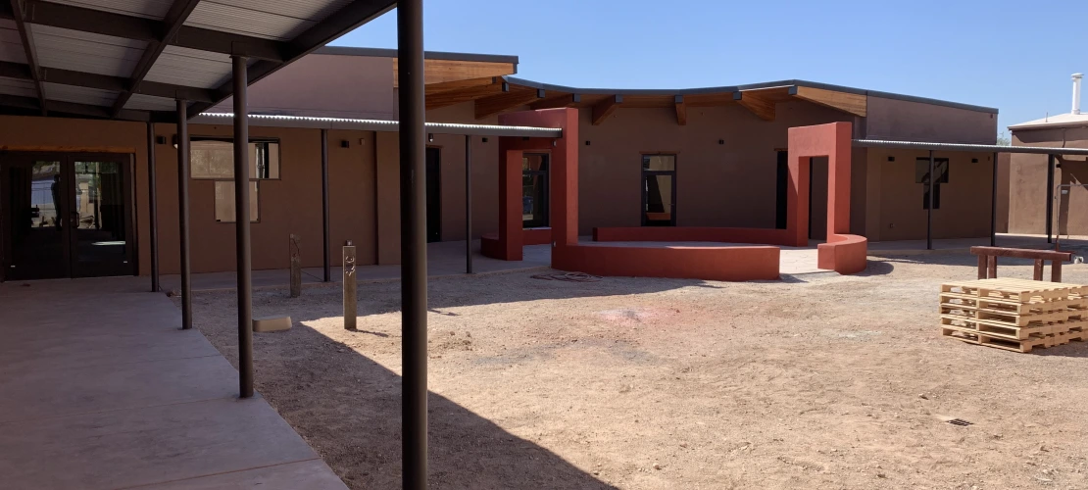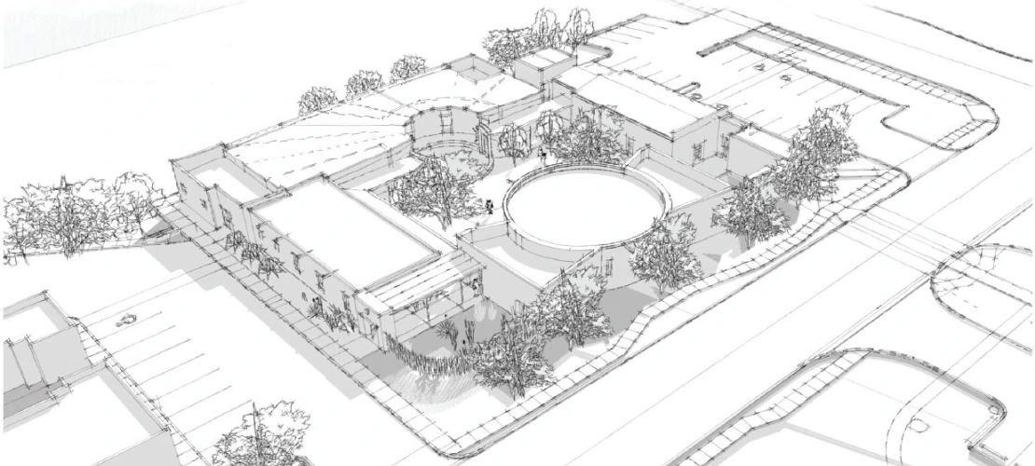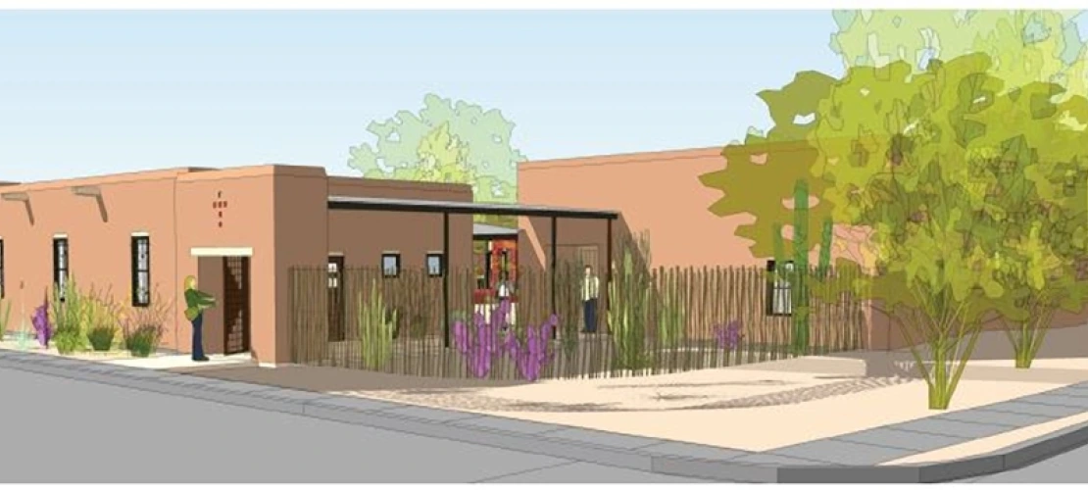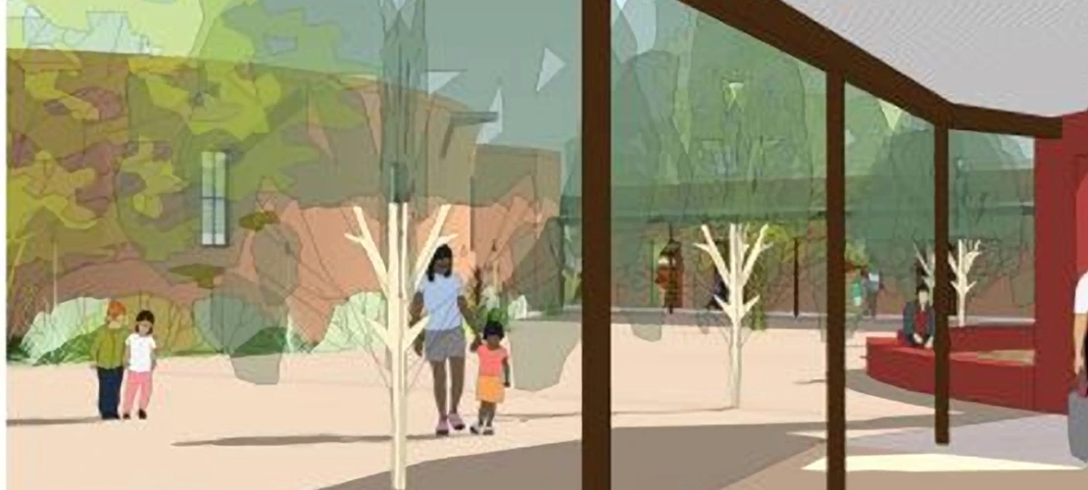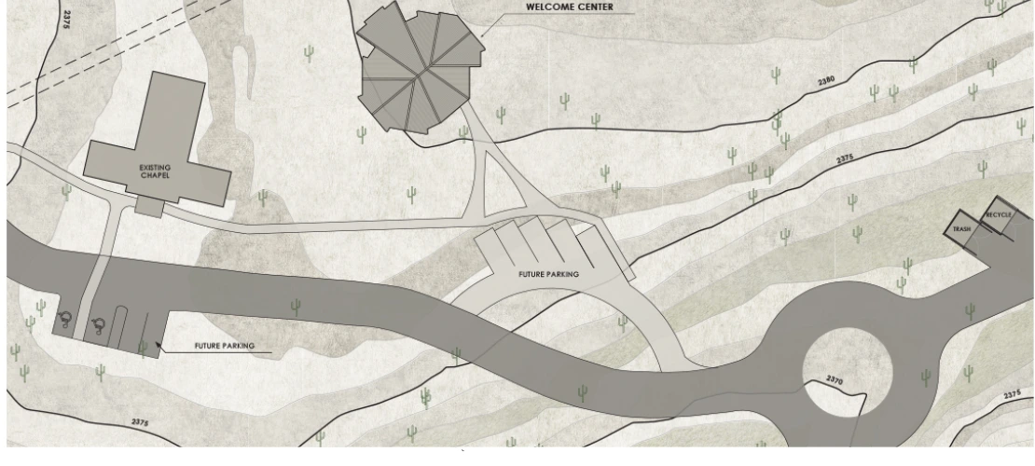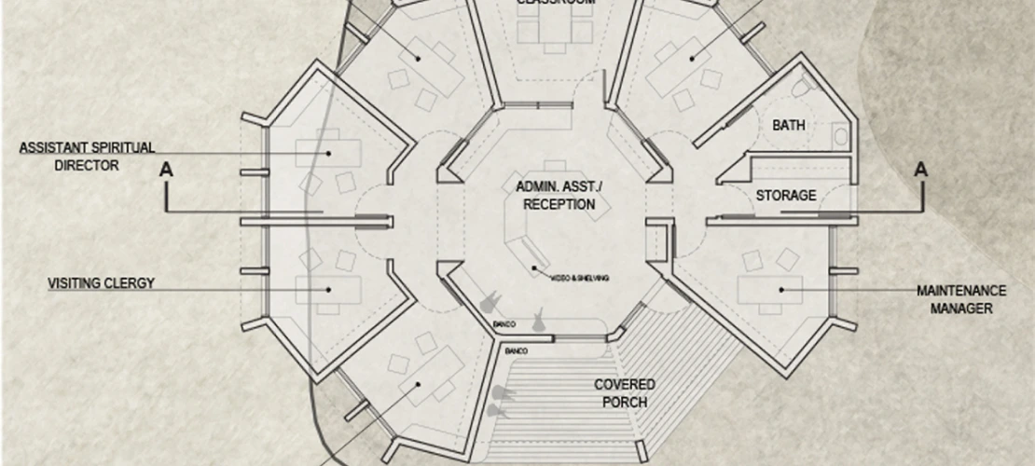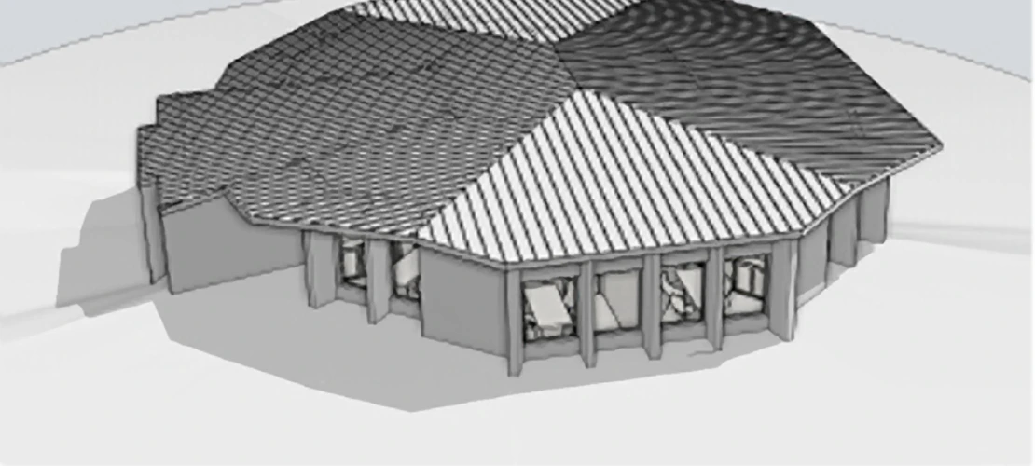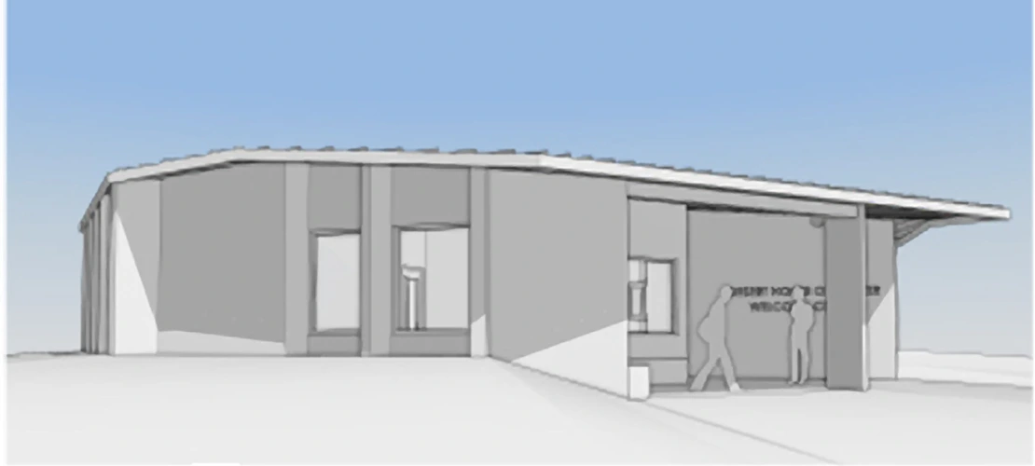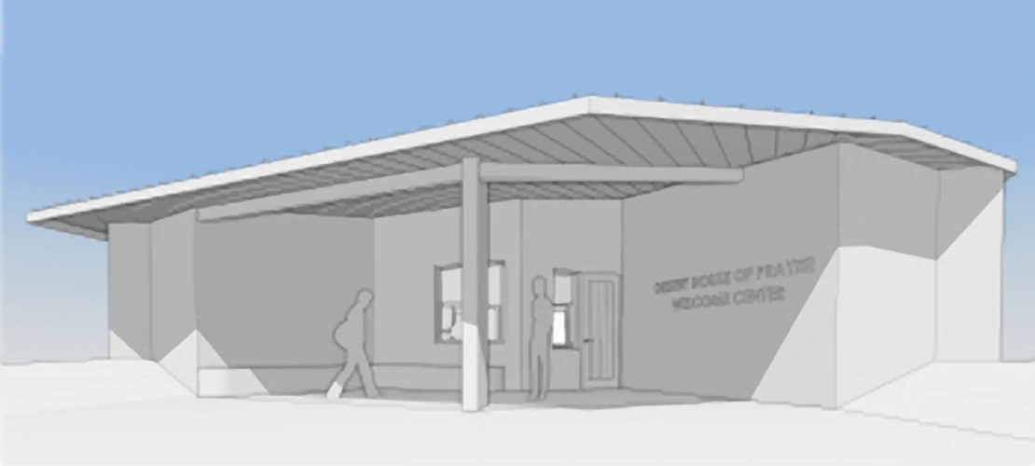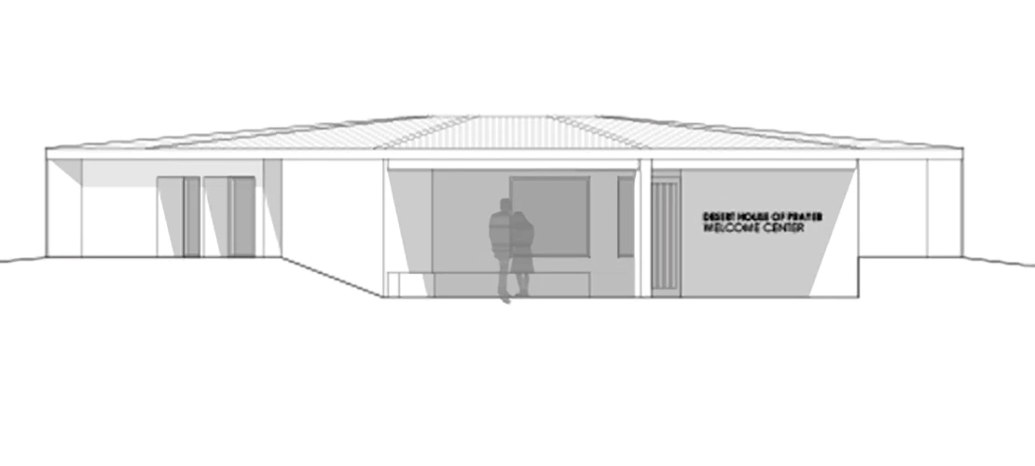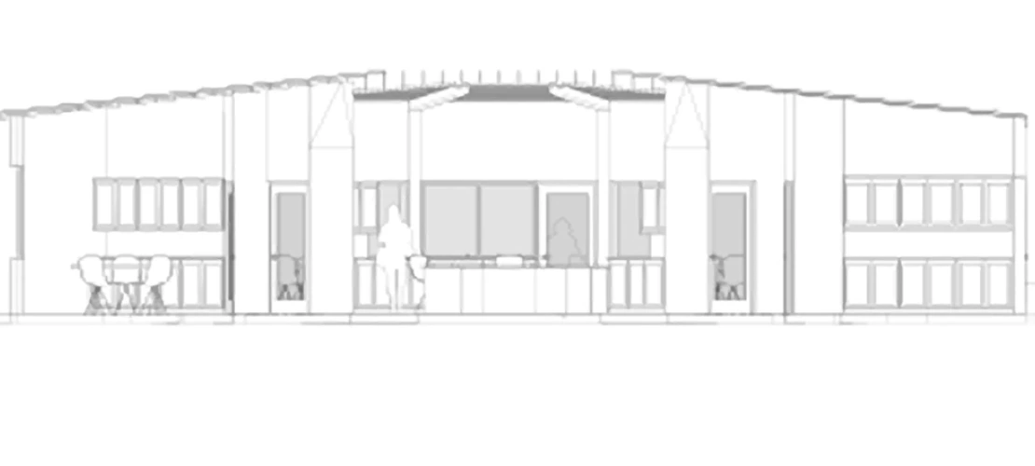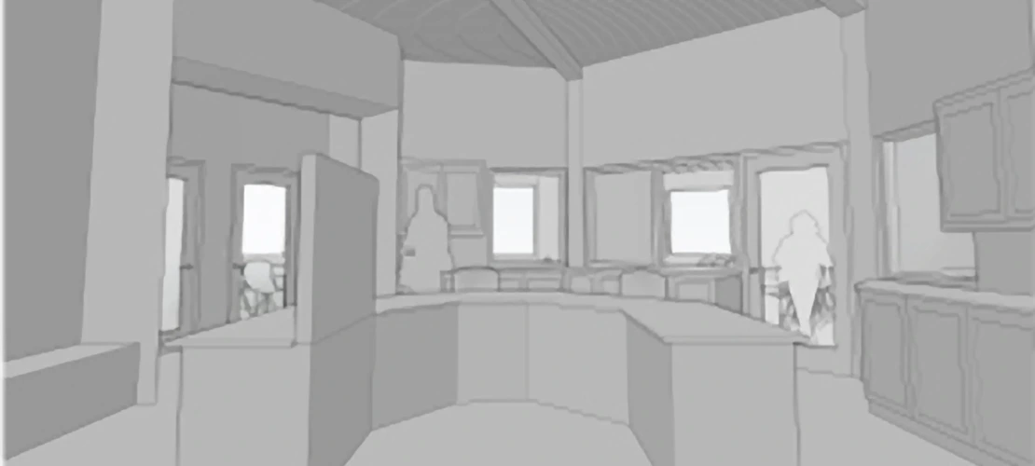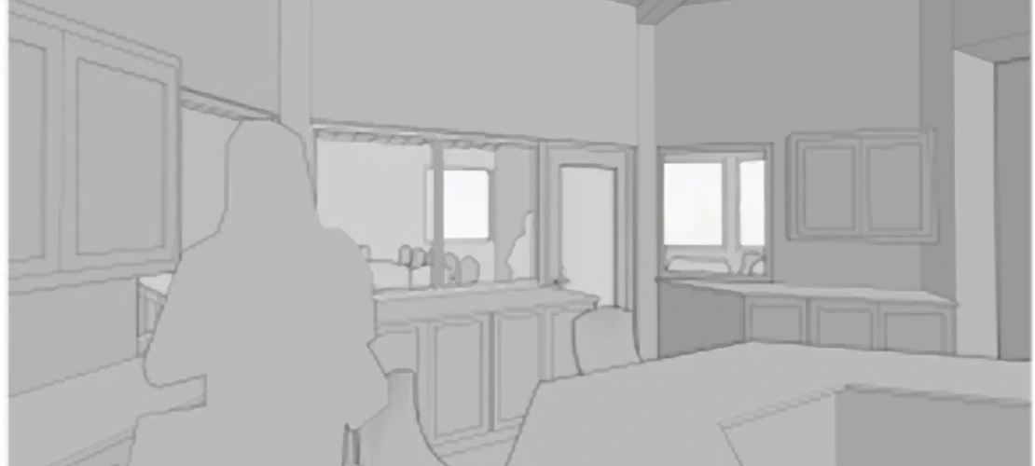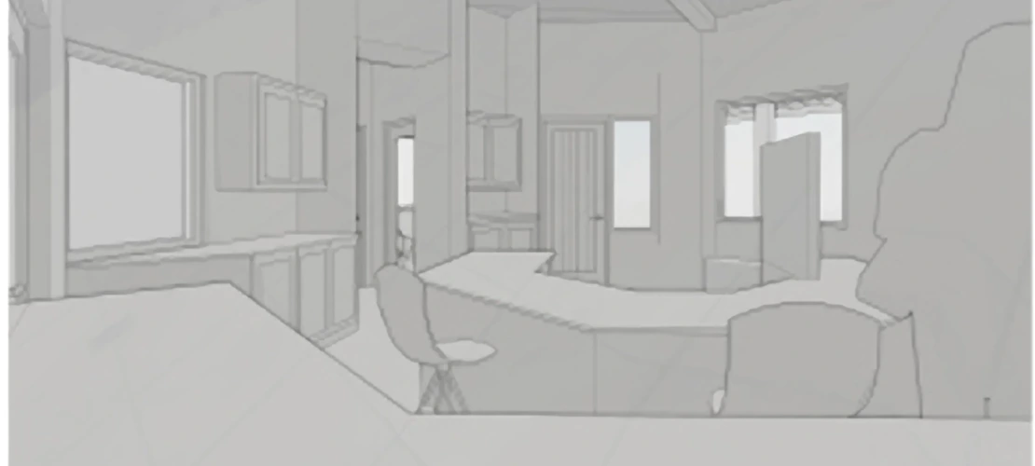Assistant Professor of Practice Completes Two Religious Projects
Bob Vint's firm has put the finish touches on the Southside Presbyterian Expansion and the Desert House of Prayer
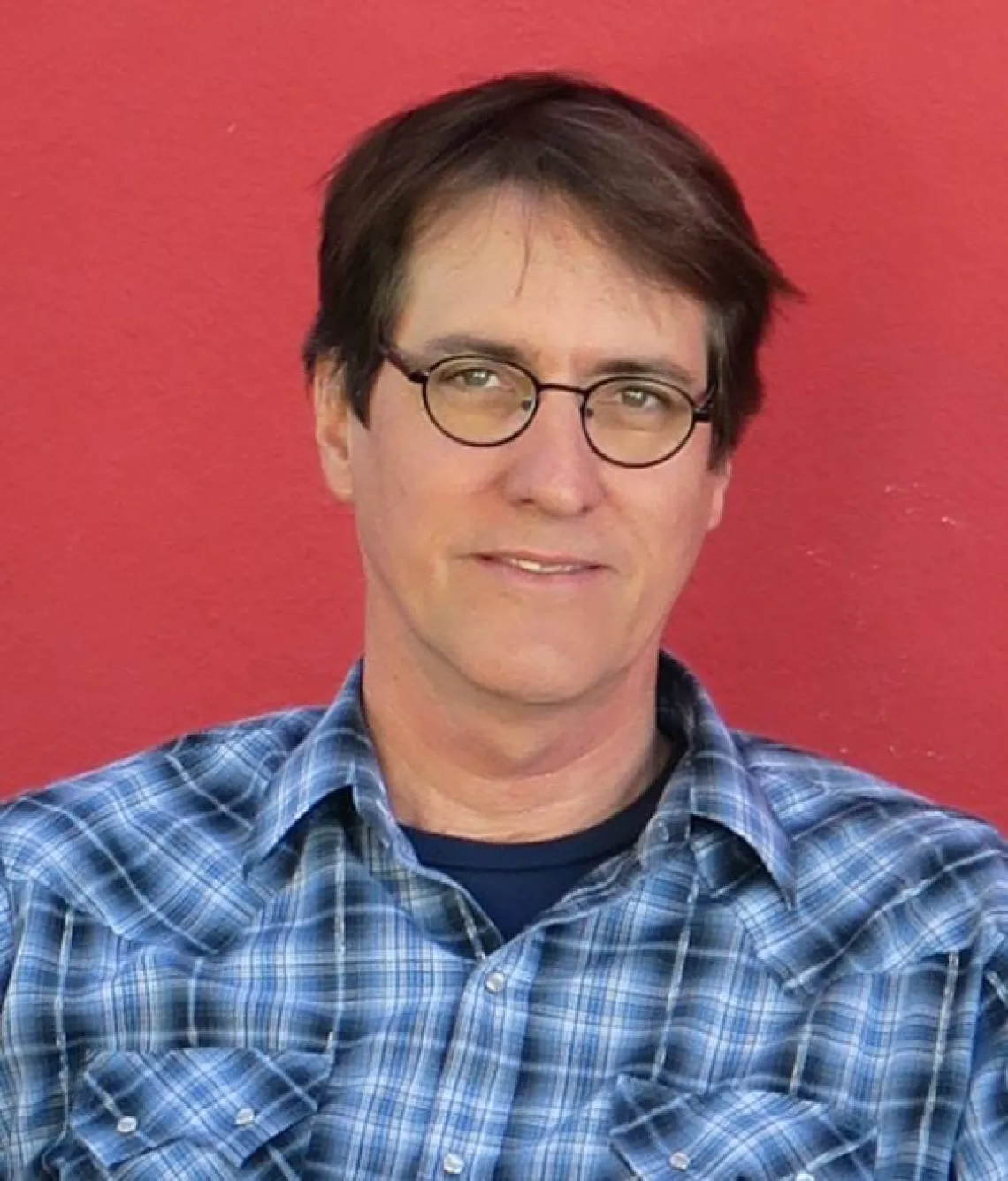
Assistant Professor of Practice Bob Vint’s firm, Vint & Associates Architects, has completed the expansion of Tucson’s Southside Presbyterian campus. The expansion will provide a larger Fellowship Hall to accommodate the growing congregation for multiple functions, such as concerts, lectures, pot-lucks, and meals to the homeless two mornings a week; three Sunday School classrooms used as meeting rooms for various groups including Samaritans and No More Deaths/No Más Muertes; and, administrative offices, restrooms, and storage.
In recognition of Southside’s Native American roots, the new spaces are arranged around a central Prayer Circle with a continuous banco (seat wall) for outdoor prayer services and Arizona flagstone paving. The Prayer Circle aligns with the center of the Kiva, and the new buildings are understated so they do not outshine the Kiva. The new building is spanned with 48-foot long laminated wood beams to avoid cutting old-growth timber. The irregular shape of the new Fellowship Hall works well acoustically, as none of its surfaces are parallel to one other. Old and new structures are connected with covered outdoor walkways surrounding a central courtyard, uniting the campus.
The church was founded in 1906 as a Mission by Trinity Church to serve the Tohono O’odham Native American village and the original mud adobe Sanctuary still stands at the west side of the campus. In 1993, Bob and fellow architect Jody Gibbs added a newer Sanctuary, based on a circular “Kiva” plan and the Old Sanctuary was renovated to house the social outreach programs of the church. Up to the present-day Southside Church continues as a diverse and active congregation that plays an important role in the wider community.
The Desert House of Prayer is a Redemptorist retreat center for religious contemplation located on 40 acres of pristine desert near Cortaro, Arizona. It was founded in 1976 in the tradition of the Catholic philosopher Thomas Merton, incorporating elements of Zen Buddhist meditation. Visitors from the world over come for to stay for a week or two of silent prayer and reflection in the desert, which has certain Biblical connotations. There are presently 20 guest apartments; a central common building with a kitchen, dining hall and offices; a library; and a chapel with east-facing windows for sunrise services.
In concert with the resident Spiritual Director, Fr. Thomas Picton, Vint & Associates developed a Master Plan looking ahead for the next 40 years of the Desert House of Prayer. They identified an immediate need for an orientation space, where arriving visitors could both register and receive information about their stay. By locating this new facility at the entrance to the campus we remove the “business” aspect of the organization from the contemplative space, and create a Welcome Center, with a reception area where arriving guests will be briefed on the details of the daily routine and ritual of silence of the Desert House. Offices for the religious leadership of the community, as well as the Guest Coordinator and Maintenance Director, are located around a central shared conference/classroom space.
Schematic Design is complete, and a capital campaign to raise funds is underway. Construction is expected to begin in the spring of 2021.
all presentation drawings by fifth-year B.Arch student and Vint & Associates Architects intern Christian Sánchez

