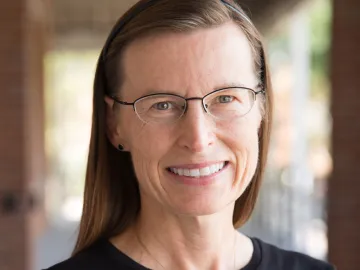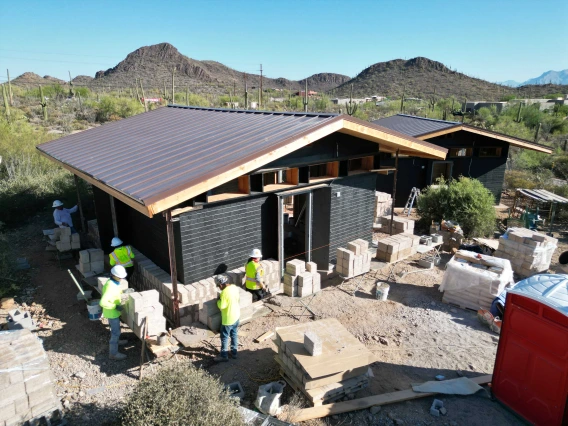Associate Professor of Architectural History Lisa Schrenk Provides Historic Context for Phoenix Home & Garden Story About Post-COVID-19


Lisa Schrenk, Associate Professor of Architectural History.
How will Phoenix, Arizona rise from the ashes of COVID-19? That's the question Phoenix Home & Garden magazine asked local design professionals for an August 3, 2020 story—including the College of Architecture, Planning and Landscape Architecture's Lisa Schrenk, associate professor of architectural history.
The article begins with the city's historic context, as it was shaped by "the quest for health and healing" as Midwesterners and East Coasters moved to the desert to escape colder climates and denser cities.
“During this time, attitudes toward design and architecture around the world began to shift radically due to the spread of tuberculosis,”says Schrenk in the article. “When Frank Lloyd Wright’s physician ordered him to get out of the Midwestern climate to recuperate from pneumonia in the mid-1930s, the architect created Taliesin West in Scottsdale and helped usher in the Modern age in Arizona. Many of the major players who were responsible for making Phoenix the city that it is today originally came here in pursuit of wellness.”
"As we face this current COVID-19 pandemic and health is again at the forefront of collective thought, how will the built world reflect our evolving needs and concerns?" asks the magazine, which then turns to local design professionals architect Marlene Imirzian, interior designer Sonja Bochart and landscape architect Kristina Floor for their predictions about the future of Phoenix.
Schrenk, who joined CAPLA in 2012, is a leading authority on the architecture of international expositions and the early work of Frank Lloyd Wright. She has also presented papers and authored publications on Radio Flyer wagons, Art Deco architecture, thin-shell concrete and world’s fairs. Her books include Building a Century of Progress: The Architecture of Chicago’s 1933-34 World’s Fair and The Oak Park Studio of Frank Lloyd Wright (available from University of Chicago Press October 2020). She shares both her firsthand experiences and photographs from her travels with students in her history/theory courses, with the public via her image blog AdventuresinArchitecture and with colleagues through SAHARA, a digital-image database sponsored by the Society of Architectural Historians. Schrenk is currently working with CAPLA students and others to assist with the State of Minnesota's efforts to host Expo 2027, the first world's fair in the United States in over 40 years.



