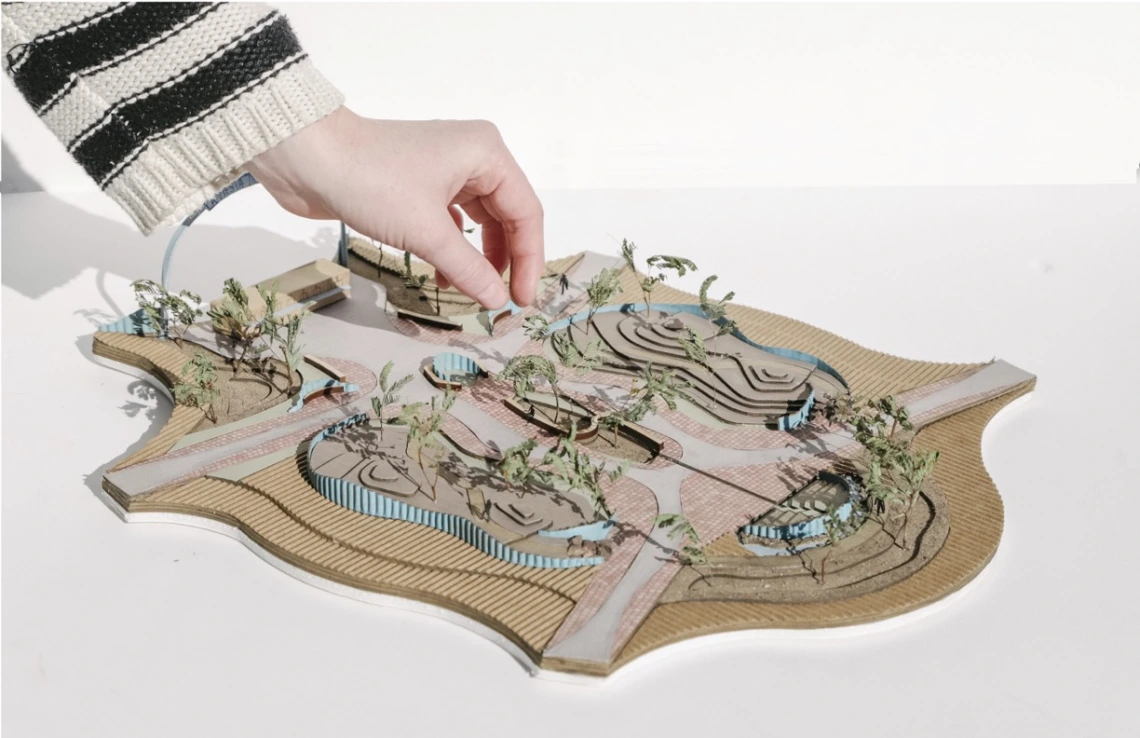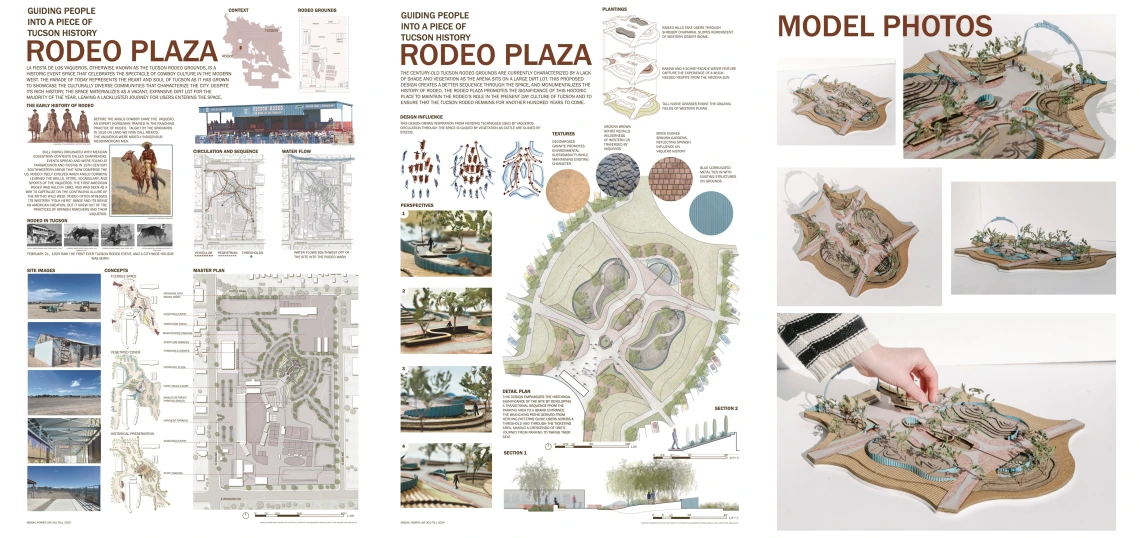Rodeo Grounds Reimagined: Abigail Power ‘26 BLA

Bachelor in Landscape Architecture student Abigail Power recently designed a new entry plaza for the Tucson Rodeo. Take a look at her work in LAR301, a course led by CAPLA faculty Erik Schmahl and Kirk Dimond.
Why did you choose CAPLA?
I chose CAPLA on a whim after spending my first year in college undecided. I hadn’t considered landscape architecture as an option until it caught my eye while scrolling on the university's list of academic majors. CAPLA happened to be the perfect fit for me, with professors that have inspired me in unimaginable ways and the opportunity to work amongst the loveliest of peers.
What are your career aspirations?
My goal as a designer is to challenge the contemporary ways in which humans (and all other creatures) interact with nature through the exploration of form, material and multimedia communication and, if possible, find the perfect balance between what is built and what is alive.
Please briefly summarize what your assignment was.
For this assignment, we chose between eight sites along the rodeo wash watershed. Each student was given the freedom to respond to their chosen site however they saw fit. I chose to design an entry plaza to the rodeo grounds.
Can you describe what you submitted and what the process of creating it was like? What was your inspiration?
I submitted two boards and a physical model. The first board—featuring site context, historical background, existing conditions analysis and a proposed master plan—serves as an introduction to the design and provides the foundation for the project. The process involved extensive research on the history of rodeo, a visit to the rodeo grounds and mapping analysis on GIS.
The second board—presenting the final detail plan, sections, perspectives and diagrammatic processes–highlights the culmination of all my efforts in one complete design, breaking down the details of its form and functions. The process required a lot of time spent in AutoCAD for dimensioning and Photoshop for coloring.
Finally, the construction of the physical model—with topography cut from chipboard using the laser cutter, textures printed and modge-podged on the surface and cuttings from an unlucky fairy duster plant for my trees—helps to visualize the space in a three-dimensional plane and was incredibly fun to make.
My inspiration for the design was the historical context that led to the spectacle of cowboy culture in the modern west. This design’s form is based on herding techniques used by vaqueros. Within the space, the circulation of humans is guided by vegetation as cattle are guided by steeds.
What did you find challenging about this project?
The most challenging part of the project was responding to such a large site in the time provided. The rodeo is a heavily attended event and therefore requires a substantial amount of on-site parking. Designing around this need was incredibly difficult.
What lessons did you learn from this project?
This project taught me the importance of process-forward design, and that a good presentation relies on an exploration of what led you to the final product.
Project Narrative:
La Fiesta de los Vaqueros, otherwise known as the Tucson Rodeo, is a historic event space that celebrates the spectacle of cowboy culture in the modern west. The parade of today represents the heart and soul of Tucson as it has grown to showcase the culturally diverse communities that characterize the city. Despite its rich history, the space materializes as a vacant, expansive dirt lot for the majority of the year, leaving a lackluster journey for users entering the arena. This proposed design creates a better sequence through the space, and memorializes the history of rodeo. The rodeo plaza promotes the significance of this historic site to maintain the rodeo’s role in the present day culture of Tucson and to ensure that the Tucson Rodeo remains for another hundred years to come. This design emphasizes the historical significance of the site by developing a transitional sequence from the parking area to a grand entrance. The branching paths—derived from herding patterns—guide users across a threshold and through the ticketing area, making a crescendo of one’s journey from parking to taking their seat.




