Architecture, landscape architecture, planning, real estate development and sustainable built environments alumni create a wide variety of outstanding projects and other work after graduation from CAPLA.
View examples of alumni projects from a mix of disciplines and from across the country and around the world.
If you'd like to submit your project, please contact Emilio Romero, alumni and development manager, at eromero@arizona.edu.
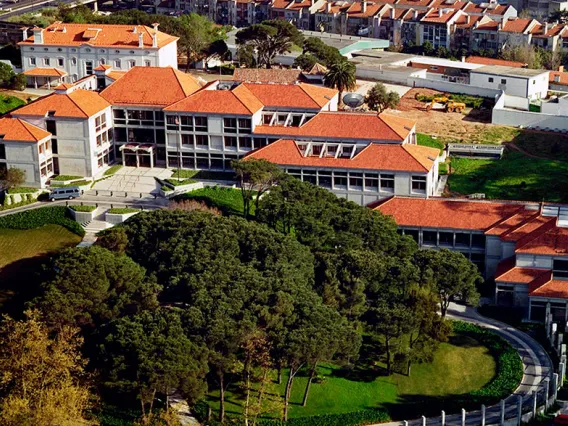
U.S. Embassy and Consulate in Lisbon, Portugal: Christopher Kirk '72 B.Arch, Fred Bassetti and Company
The new U.S. embassy and consulate built in 1983 in Lisbon, Portugal was a high-security office building for the ambassador, political, military and economic departments, as well as other, more secretive functions. The site was a pastoral 12-acre location of a historic 17th-century former monastery and estate on the outskirts of the city.
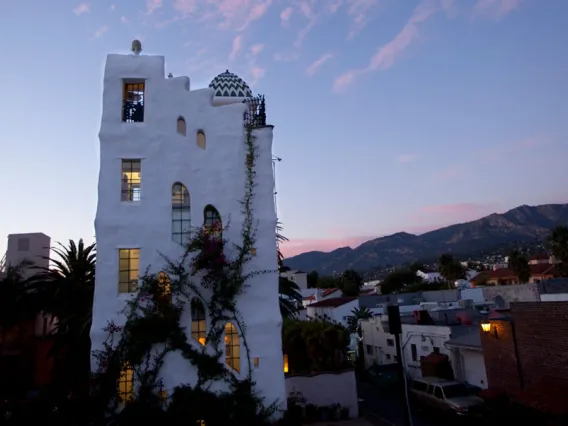
Ablitt Tower: Jeff Shelton '83 B.Arch, Jeff Shelton Architect
The four-story Ablitt Tower, completed in 2006 by Jeff Shelton Architect, has a 19’ x 19’ footprint with a ground floor garage, a fifth-floor roof deck and a bedroom, kitchen and lounge on the floors between.
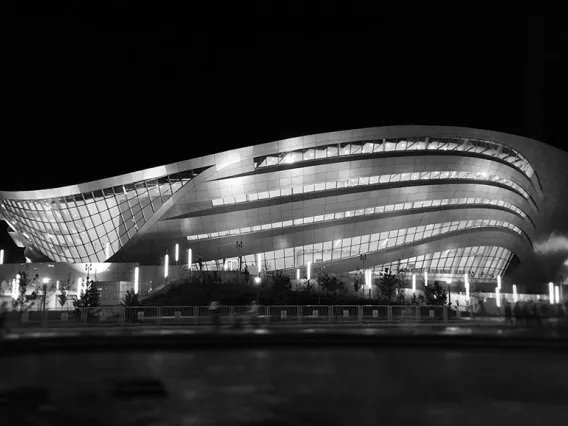
Congress Center (Expo 2017): Tim Winstanley '13 M.Arch, Adrian Smith + Gordon Gill Architecture
Congress Center is a 45,000-square-meter cultural anchor within the Expo 2017 development and master plan of Nur-Sultan, Kazakhstan. The guiding silhouette profiles are abstractions of the golden eagle in flight.
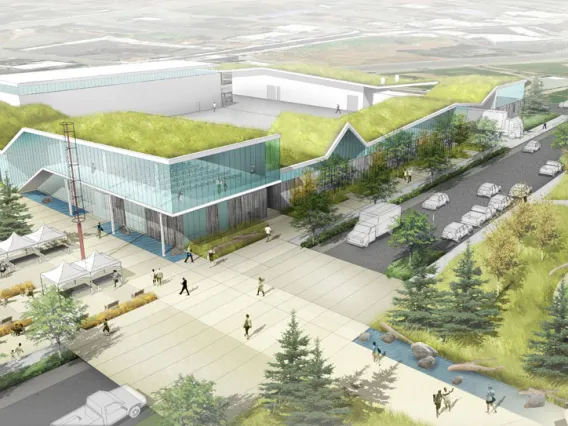
Oak Harbor Clean Water Facility + Windjammer Waterfront Park: Gill Williams '92 BLA, GreenWorks, PC
GreenWorks’s work in Oak Harbor, Washington began with the renovation of the Oak Harbor Clean Water Facility and included the Windjammer Park Integration Plan, a long-term plan that integrates existing and new program elements into this 28.5-acre waterfront park.
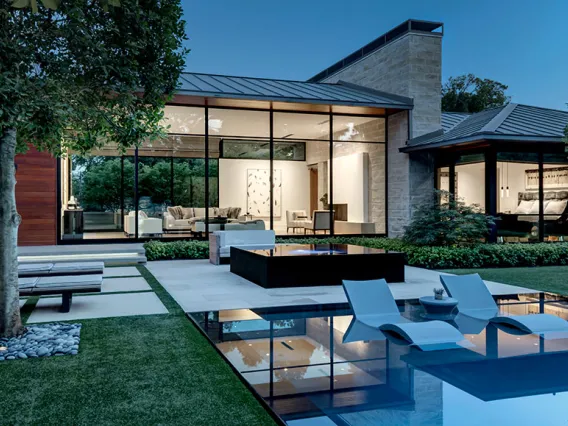
Exquisite Textures: Bruce Bernbaum '79 B.Arch and Tricy Magadini '78 B.Arch, Bernbaum/Magadini Architects
In this custom residence by Bernbaum/Magadini Architects, spacious glass walls open wide to welcome essential elements, artfully flowing through a seamless space that captures the tranquility of life through an innovative melding of brilliant blue skies, natural light, flowing water and lush greenery.
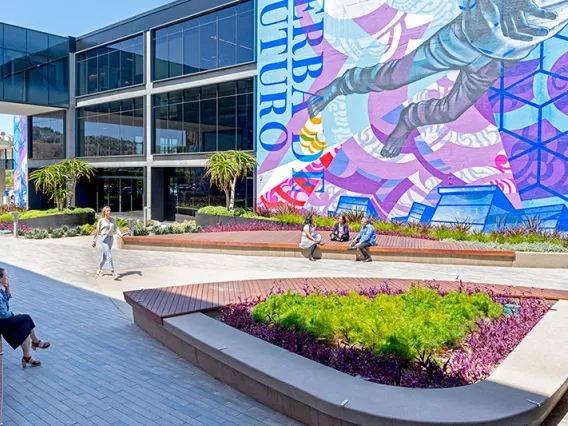
Modern Workspace Campus: Lynn Capouya '79 BLA, Lynn Capouya Inc. Landscape Architects
AMP&RSAND Modern Workspace Campus is a re-imaging of the iconic San Diego Union-Tribune newspaper offices and printing press into a 330,000 square-foot creative office complex.
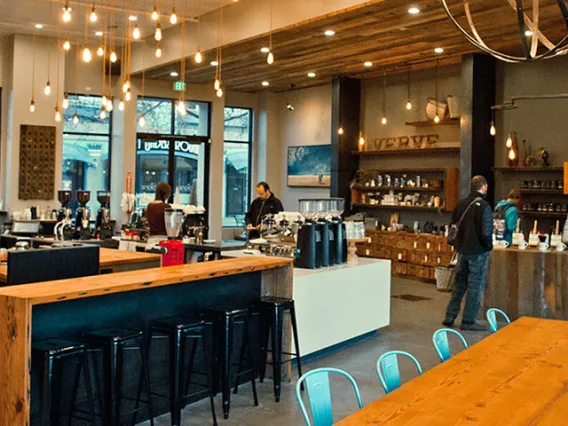
Verve Coffee Roasters: Dan Gomez '98 B.Arch and Dan Townsend '98 B.Arch, Fuse Architects + Builders
The designs by Fuse Architects + Builders for Verve Coffee Roasters in Santa Cruz, California are raw and bold, showcasing how important details are. This matches how Verve feels about their coffee.
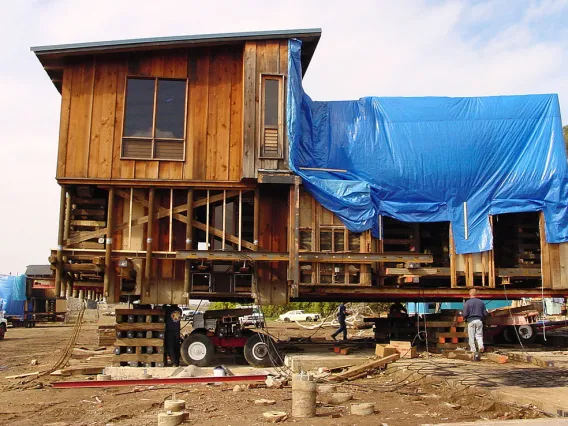
Moving Sam Maloof: Saving an American Woodworking Legend's Home and Workshops: Ann Kovara '81 B.Arch
Ann Kovara '81 B.Arch details the move of the Sam Maloof historic residence, woodworking studio, guesthouse and 20 major trees to a new site three miles away, as well as the new property’s reconstruction to the National Register of Historic Places standards.
