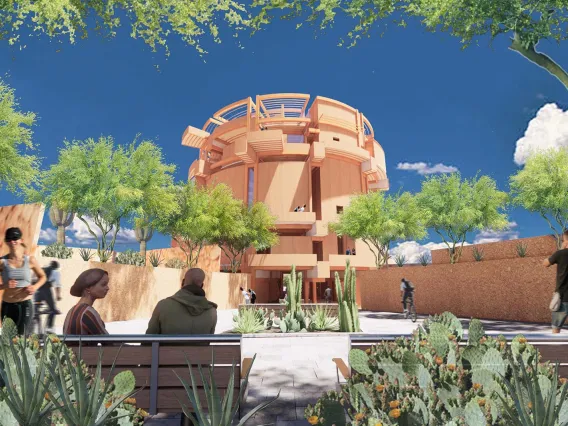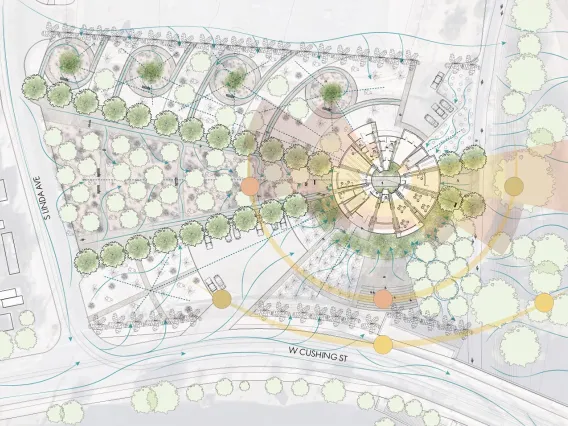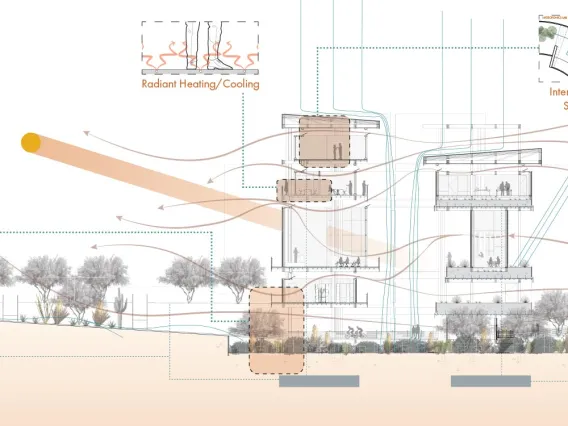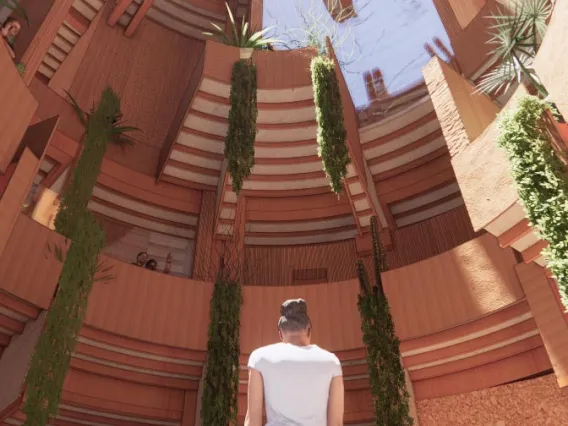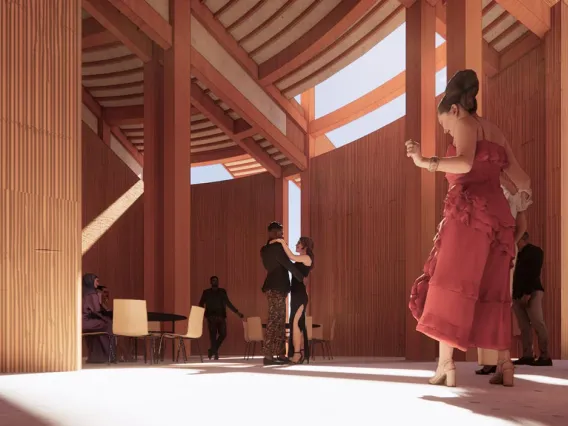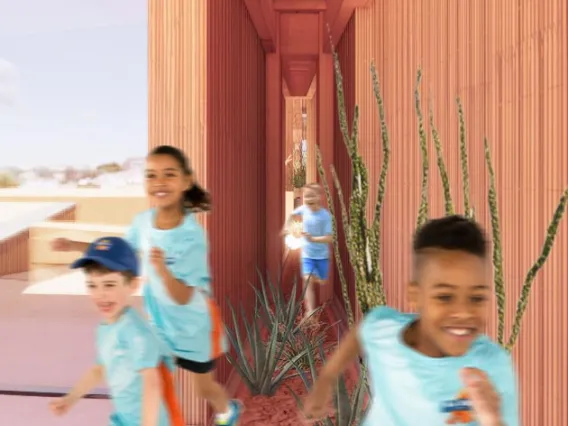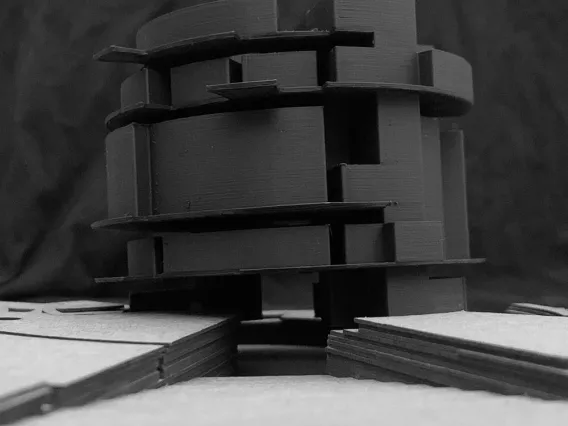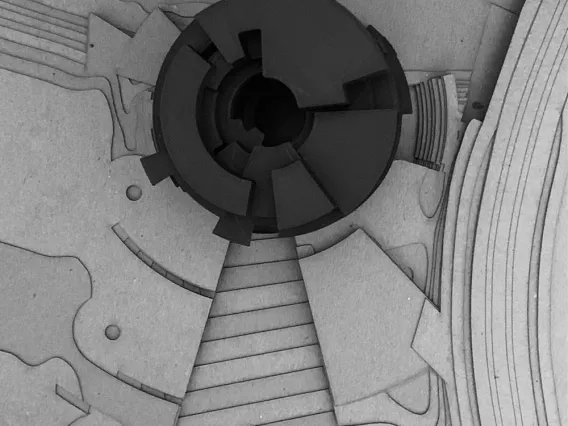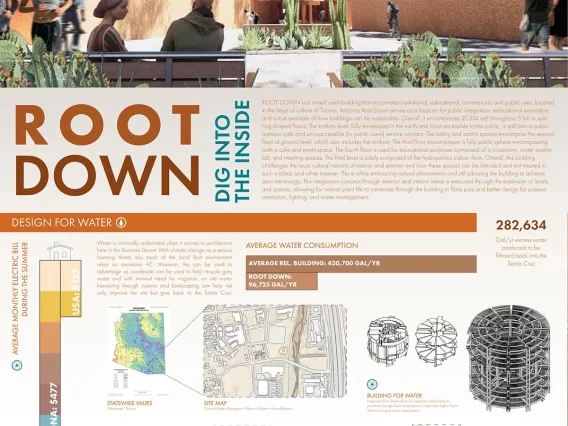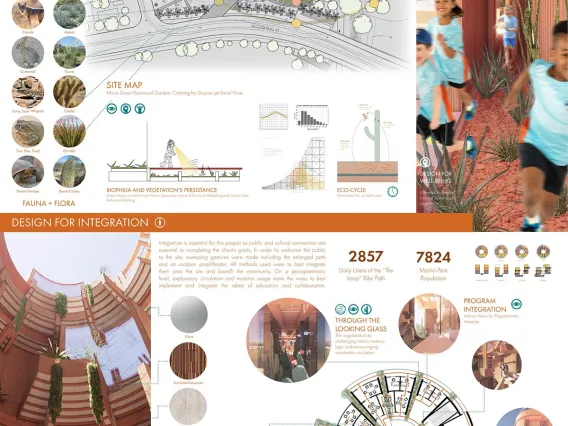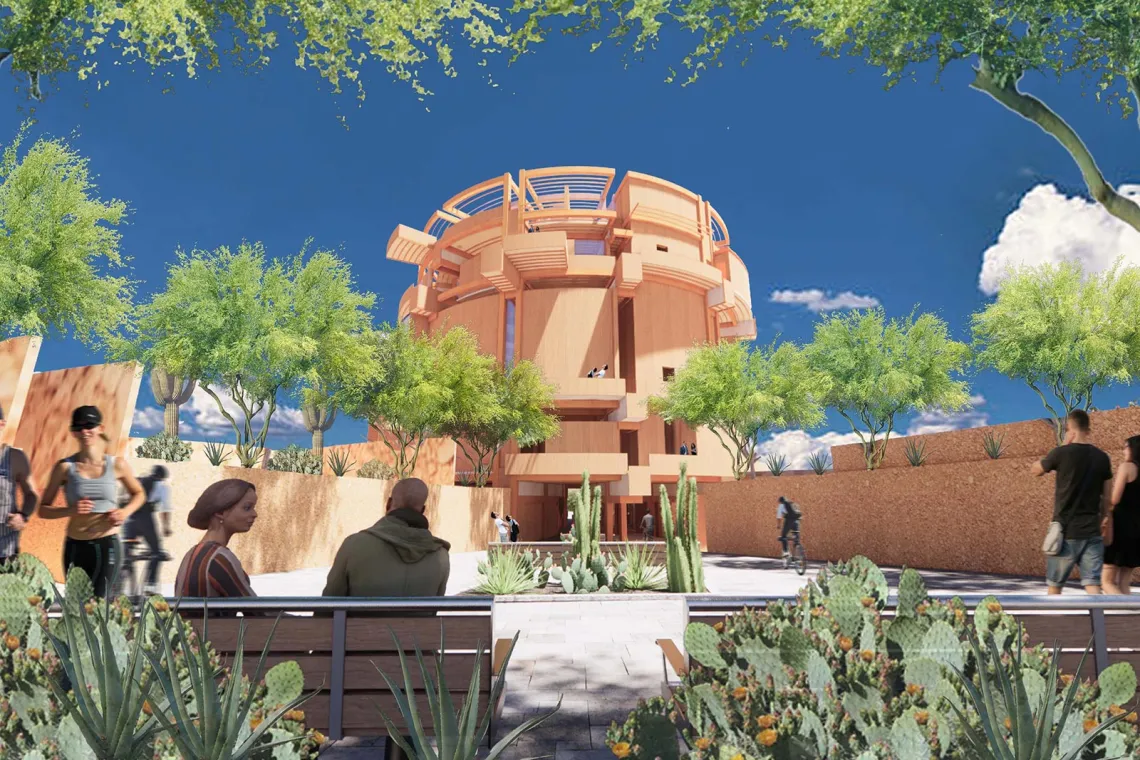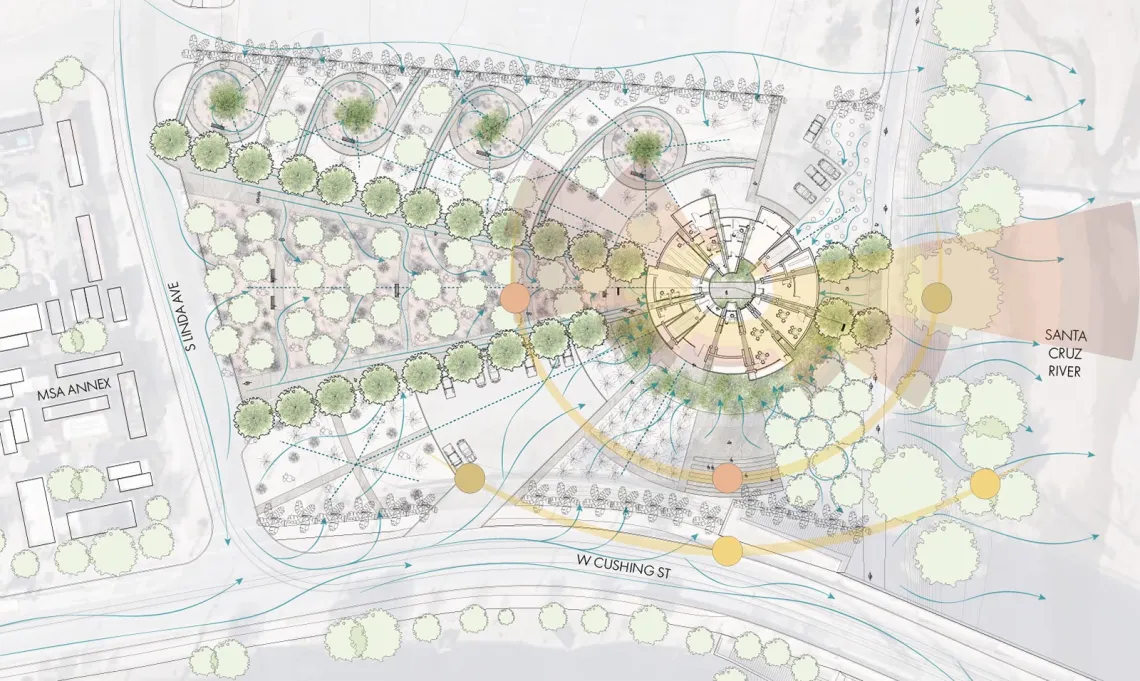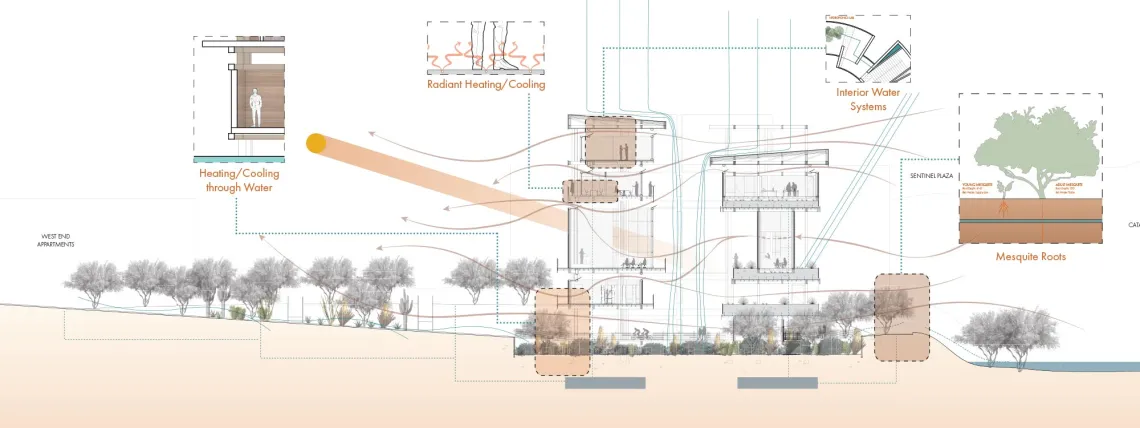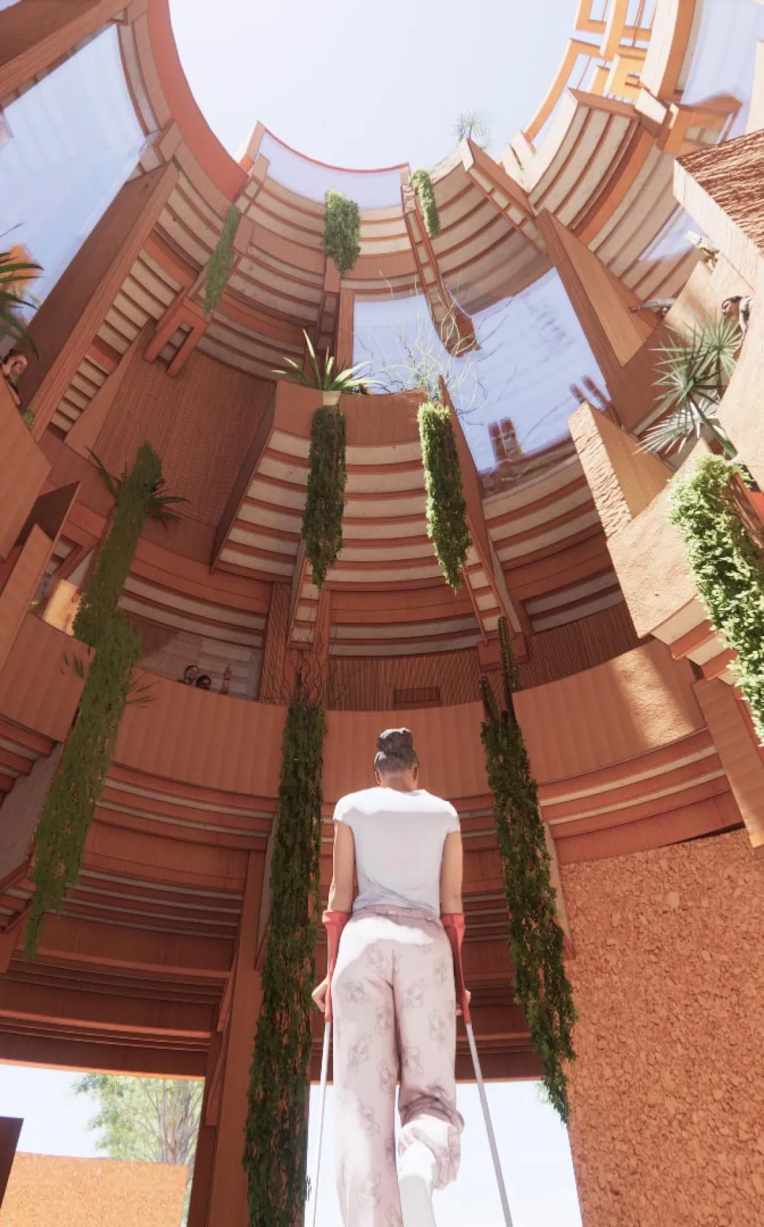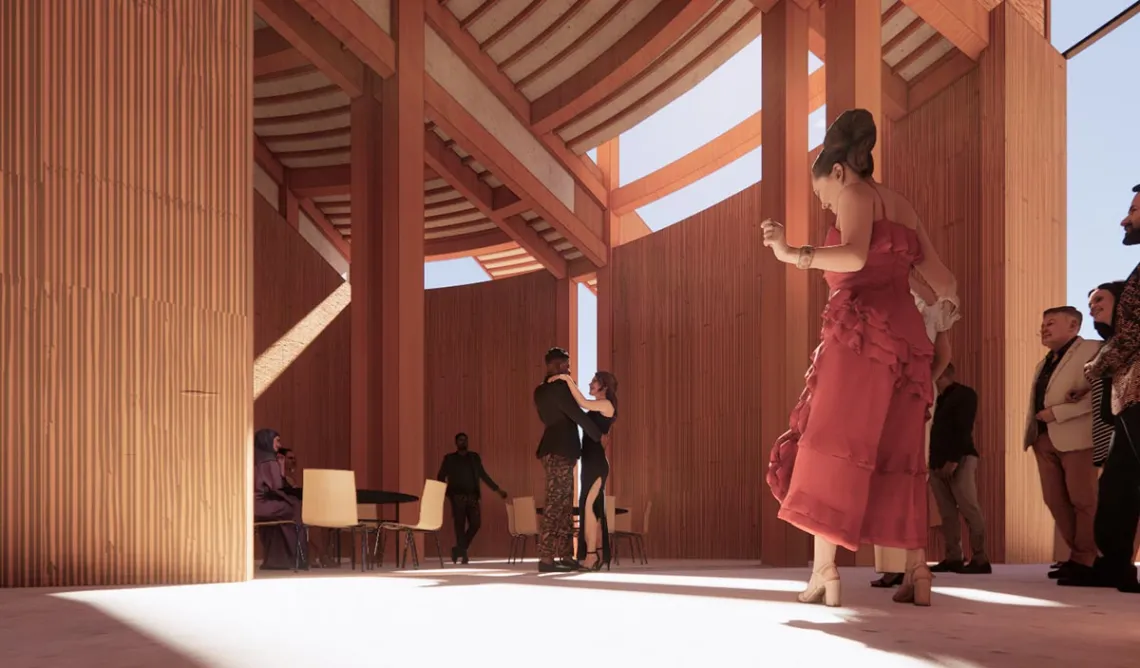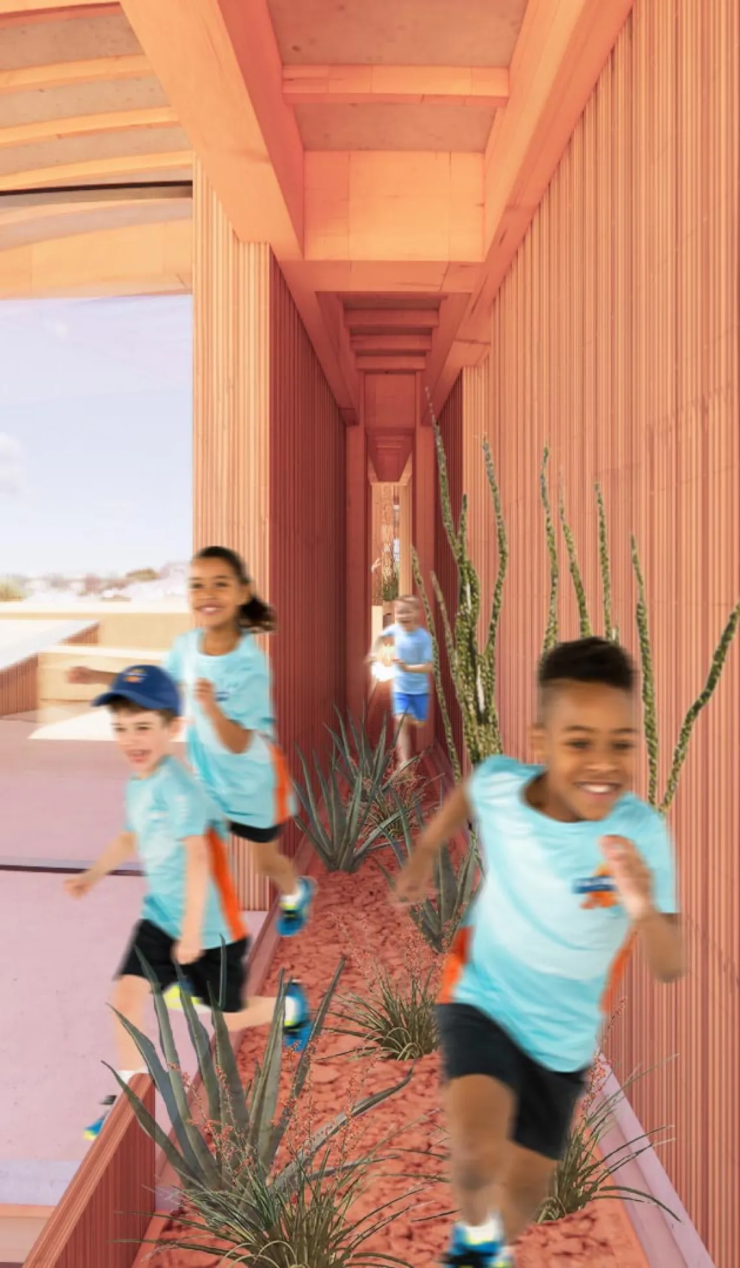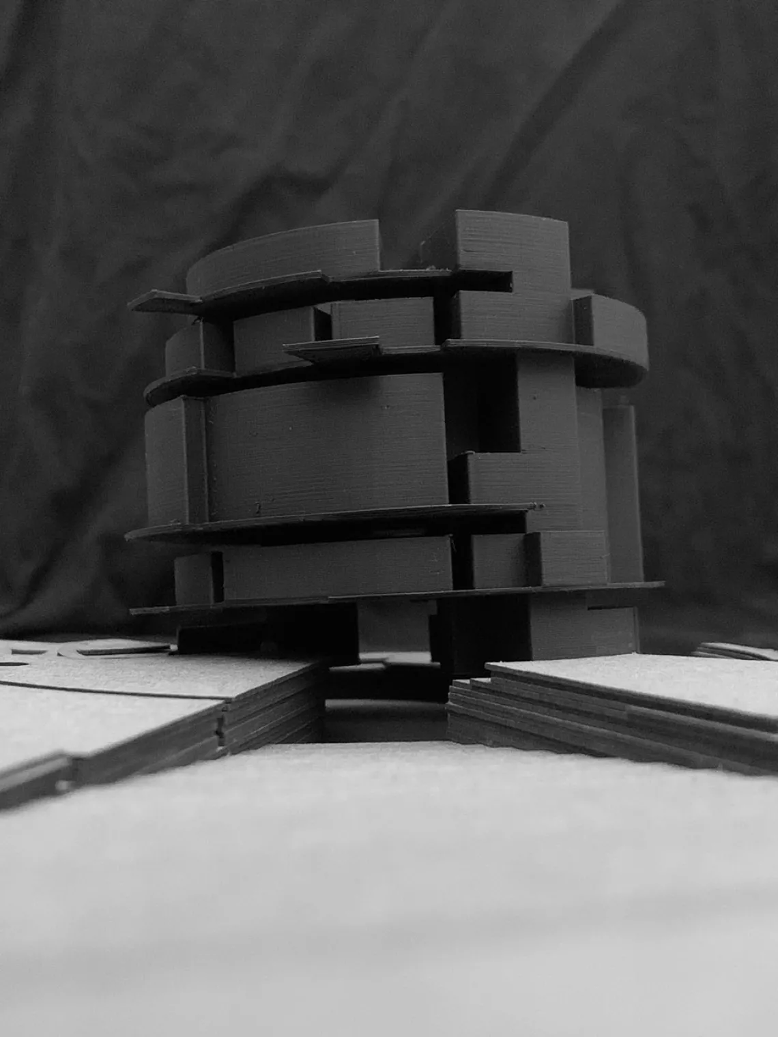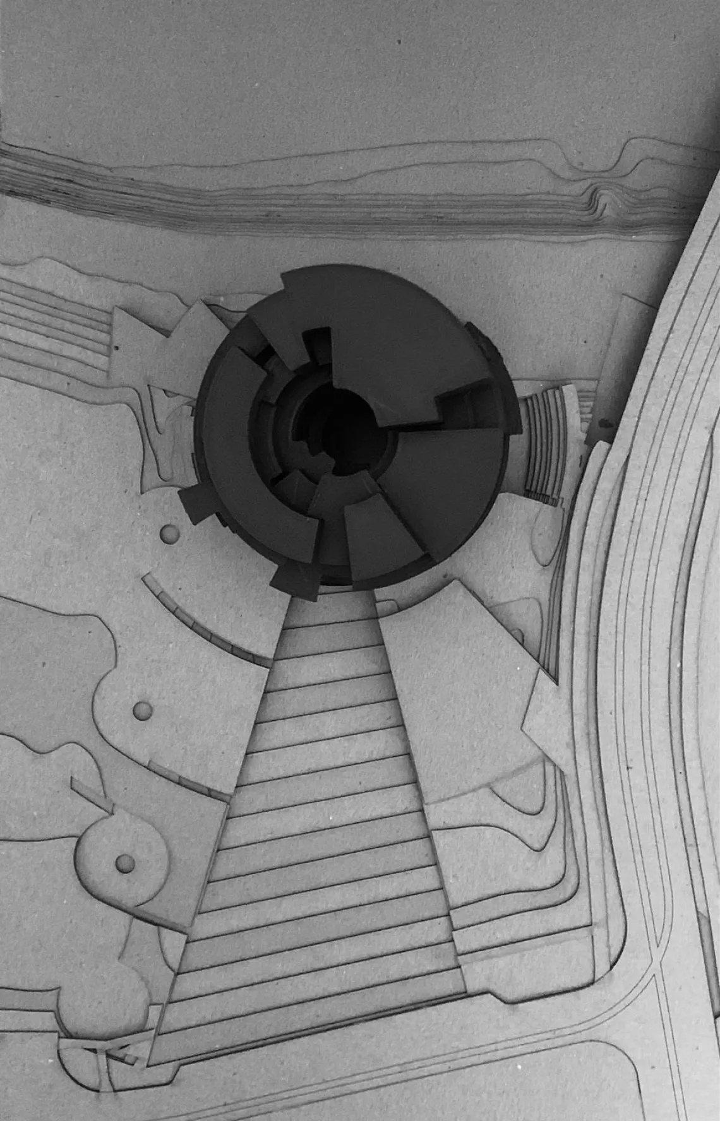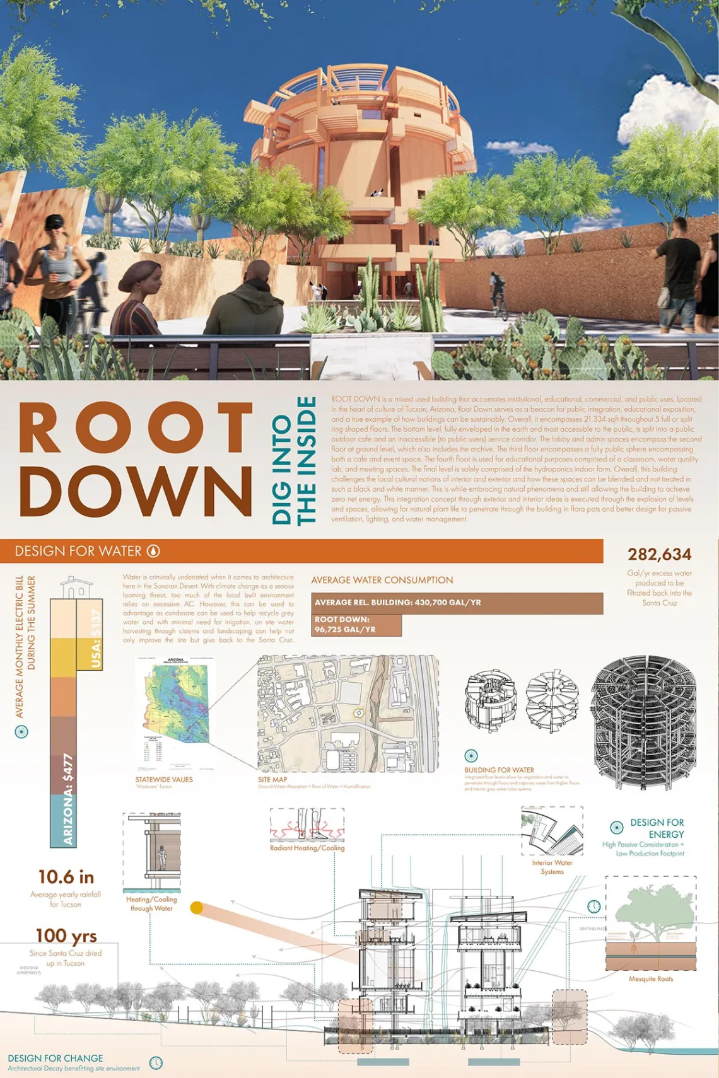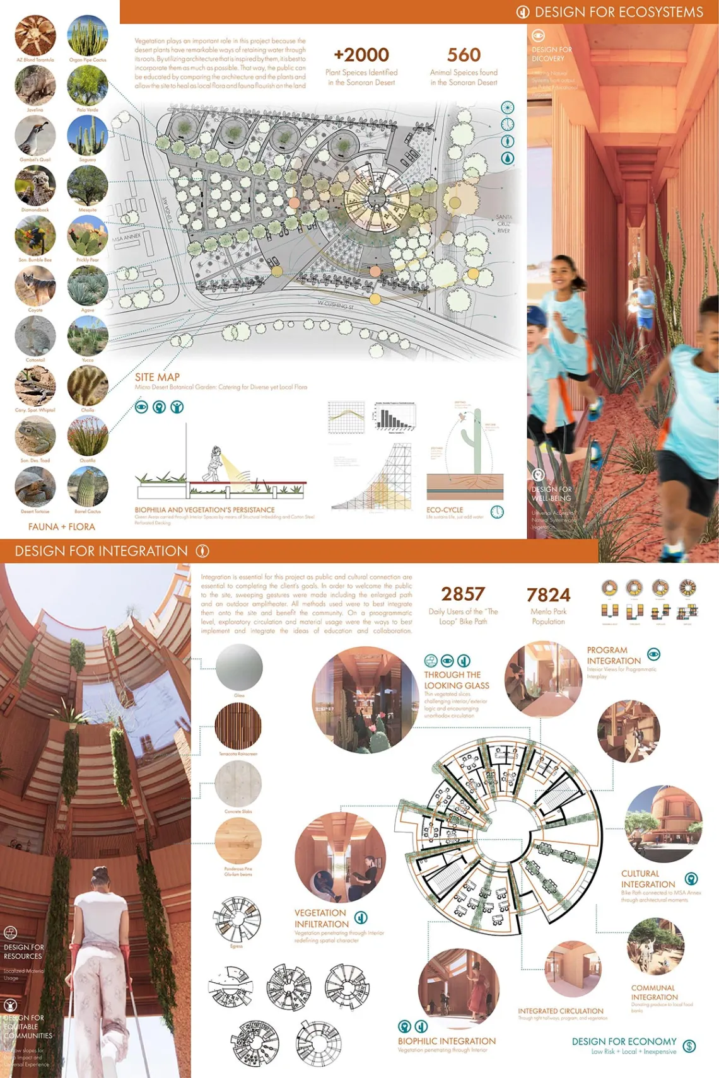Root Down: Maggie Collopy '23 B.Arch
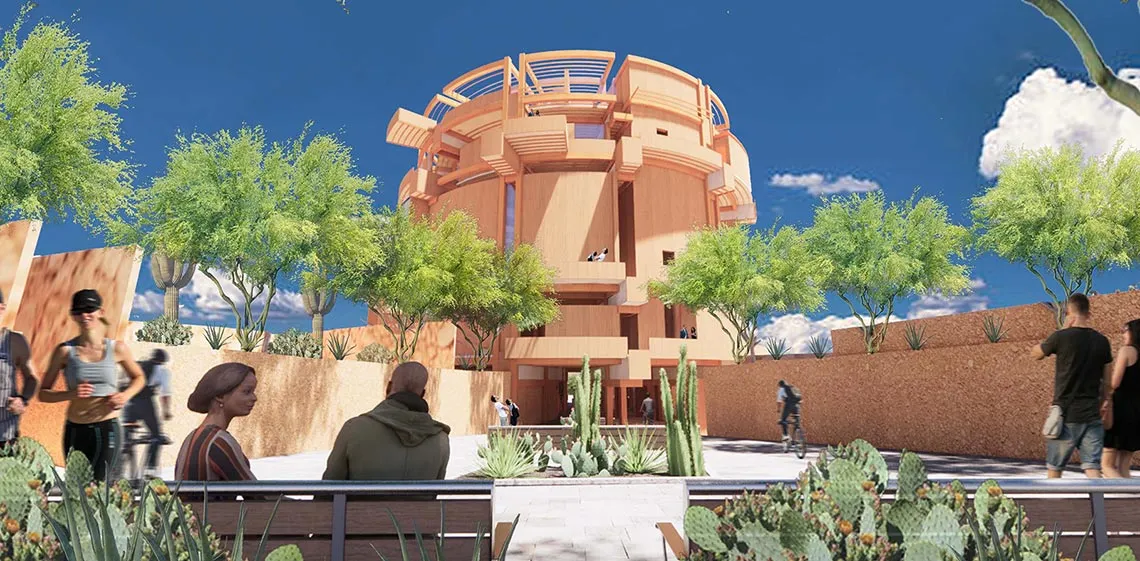
Root Down, by Maggie Collopy '23 B Arch
Image Gallery
Click a thumbnail below to view a larger image and begin slideshow:
Project Narrative
When one thinks about Arizona, they typically think of the hot, dry desert with the lonely cow skull; sometimes it’s the cacti or our beautiful natural formations and sunsets, but never roots. The plant life here in the Sonoran Desert is really quite interesting when one considers their root systems and how they intermingle with others. The most iconic species have vast systems that penetrate deep into the ground or spread flat. They are efficient and designed and help keep these plants alive in this harsh climate. Why is this important? Water. The plants utilize these complex networks in order to retain water for long periods of time.
It is imperative for architecture to emulate this concept as building construction and production remains a huge detriment to the environment. Additionally, it’s worse in Tucson, Arizona due to the negative feelings towards our environment: people blasting their AC 24 hours a day, snowbirds constructing minimally used homes, urban sprawl and so on. People create architecture here to try to make them forget they live in the desert.
This client’s objective, however, is to create a mixed-use building that reflects the notion of being rooted. Utilizing water as a resource through explorative means and ethical measures relative to the environment and the community is essential to the client. This notion reflects this idea of being rooted within the site. Rooted to connect to the ground and help serve the plants around us. Rooted to gain better access to local materials so users can better understand them. Rooted to create a lasting beautiful skeleton that remains a positive impact environmentally once eras have passed. And finally, rooted to a community, serving to improve lives and encourage people to learn and appreciate our beautiful desert and how to live sustainably.
Root Down is a mixed-used building that accommodates institutional, educational, commercial and public uses. Located in the multicultural heart of Tucson, Arizona, Root Down serves as a beacon for public integration and educational exposition, and a true example of how buildings can be sustainable. Overall, it encompasses 21,334 square feet throughout five full or split ring-shaped Floors. The bottom level fully enveloped in the earth and most accessible to the public is split into a public outdoor cafe and inaccessible (to public users) service corridor. The lobby and admin spaces encompass the second floor at ground level, which also includes the archive. The third floor encompasses a fully public sphere that includes a cafe and event space. The fourth floor is used for educational purposes comprised of a classroom, water quality lab and meeting spaces. The fourth level is solely comprised of the hydroponics indoor farm.
Overall, this building challenges the local cultural notions of interior and exterior and how these spaces can be blended and not treated in such a black-and-white manner. This is while embracing natural phenomena and still allowing the building to achieve zero net energy. This integration concept through exterior arid interior ideas is executed through the explosion of levels arid spaces, allowing for natural plant life to penetrate through the building in flora pots arid better design for passive ventilation, lighting and water management.
All images are by Maggie Collopy and may not be used or reproduced without express written permission of their creator.

