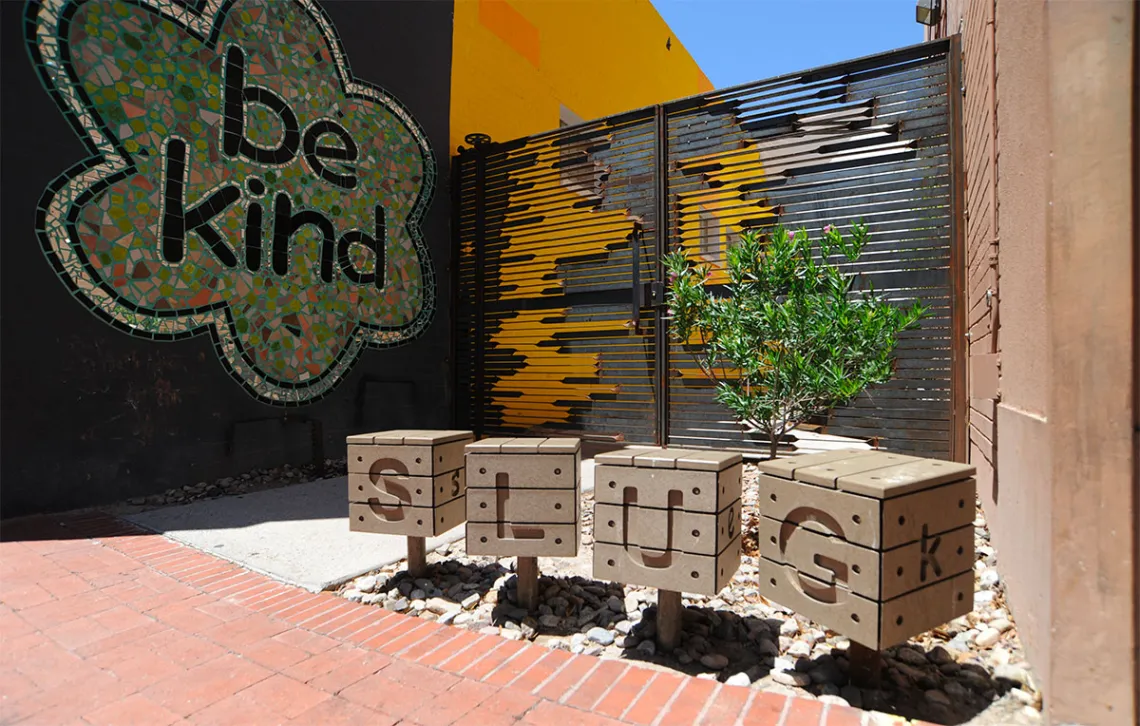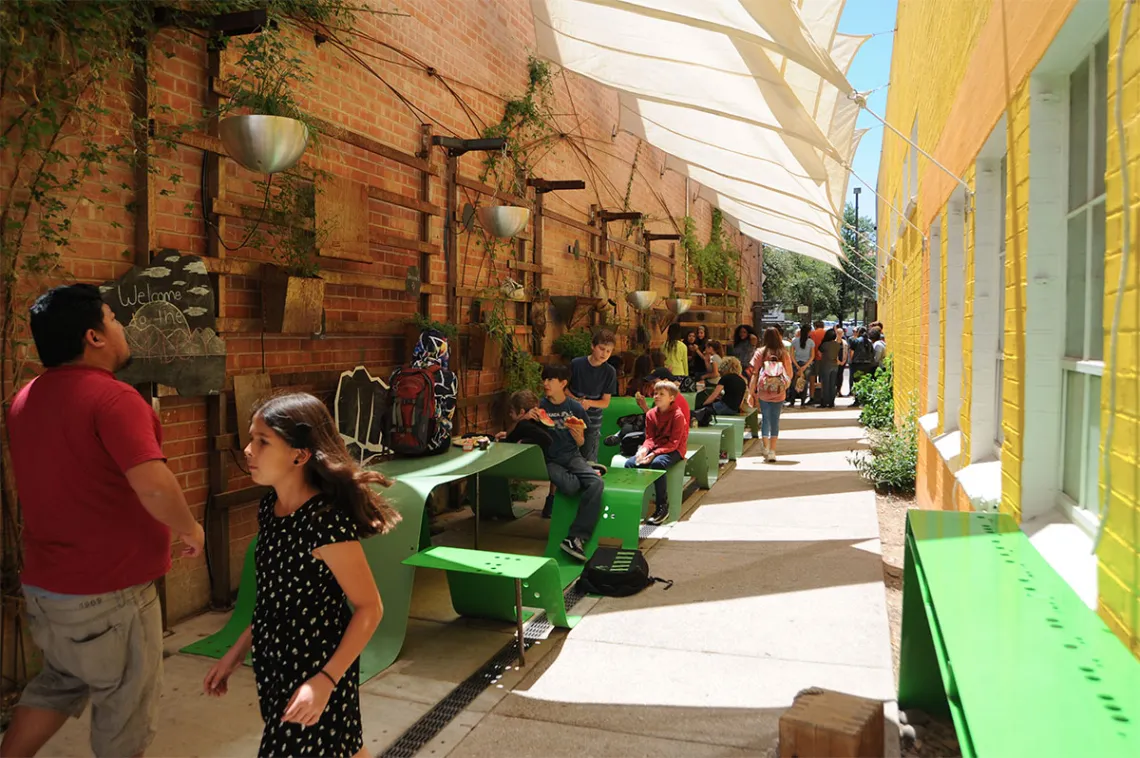Sustainability Laboratory and Urban Garden (SLUG) at CITY High School

Sustainability Laboratory and Urban Garden (SLUG) centers on a narrow alleyway located between Tucson, Arizona’s CITY High School and a neighboring property acquired as part of a middle school expansion. Measuring just 12 feet wide and 127 feet long, the alley represented the school’s only outdoor space.
Over the course of a year, the SLUG team—which was led by Assistant Professor of Architecture Christopher Trumble and included CAPLA students Dulce Arambula, Dengjie Chen, Andrew Cusick, Peng Gao, Ryan Haines, Nikota Litzin, Dailong Ma, Dillon Mariano, Joe Miranda, Jordan Pascua, Crosbie Roper, Michael Vo, Mekael Wesley-Rosa, plus landscape architect Gina Trautner, architecture lecturer Dan Maher and resident architect Samuel Paz and gardeners and middle and high school students—reimagined and rebuilt the alley as a place for hands-on learning, play and urban agriculture.
A historic façade renovation grant put the purchase of a neighboring building that would become the middle school within reach, though that resulted in an uninhabitable and publicly accessible alley between the original CITY building and its future expansion. A $35,000 Green Fund grant seeded the CAPLA outreach studio led by Trumble that would partner with SCP and CITY.

SLUG accommodates multiple age groups, school-based and public events, growing and eating space, and formal and informal teaching and learning. Every component is flexible, adaptable and multi-functional, guided by the SLUG performance criteria: sustainability+laboratory+urban+garden. The space today is an active component of the CITY culture and curriculum and a model of sustainable design in downtown Tucson.
For additional information, view design/build project details, photos and testimonials:



