UArizona Architecture Students Extend Winning Streak in Solar Decathlon Design Challenge
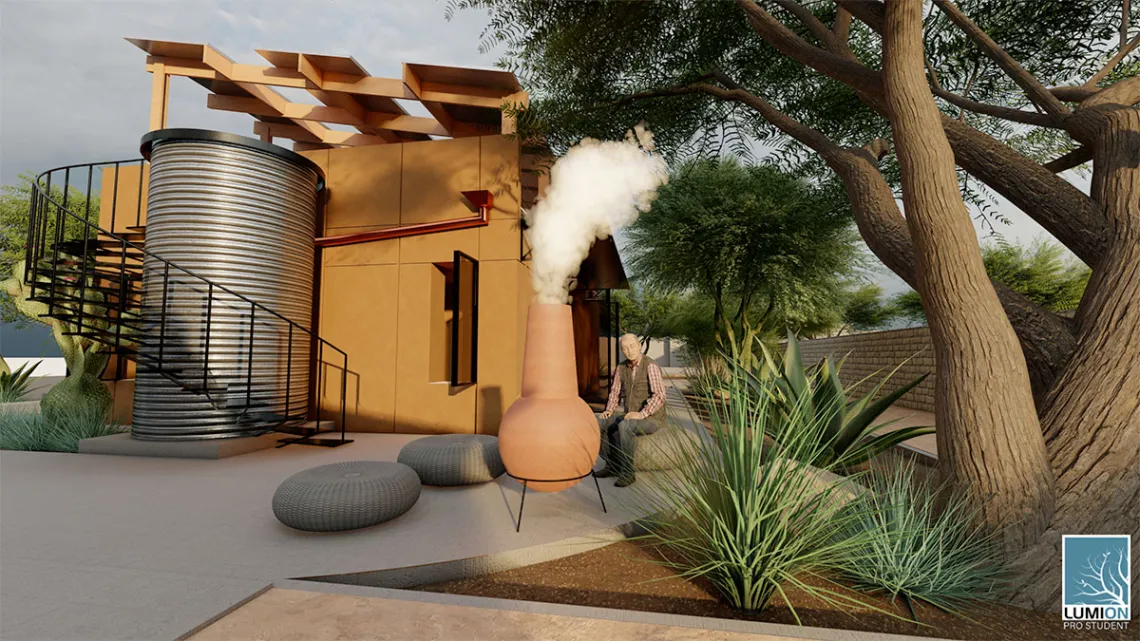
An accessory dwelling unit in the Solar Decathlon 2021 Design Challenge Camino Verde project by B Arch students Eunbee Kang, Ashlyn Bonner, Tayler Forsberg and Matt Scherer, with faculty guidance by CAPLA Assistant Professor Jonathan Bean.
In the U.S. Department of Energy’s call for submissions to its Solar Decathlon 2021 Design Challenge, the agency asked if students were passionate about building design. For the fourth year in a row, undergraduate architecture students at the University of Arizona’s College of Architecture, Planning and Landscape Architecture answered with a resounding yes.
The students’ results demonstrate their passion, innovation, dedication, skills and teamwork, says Assistant Professor of Architecture, Sustainable Built Environments and Marketing Jonathan Bean, the faculty advisor and studio instructor for the three CAPLA teams that entered this year’s competition.
“We placed second in two different categories by teams with few members relative to almost every other team—punching above our weight once again,” says Bean. Last year, Bean’s teams took first place and an honorable mention among four finalist teams.
Indeed, while CAPLA’s teams were comprised of no more than five fourth-year architecture students, some of the 63 teams representing 58 collegiate institutions from around the world had nearly 60 members, comprised of both architecture and engineering students and multiple faculty advisors.
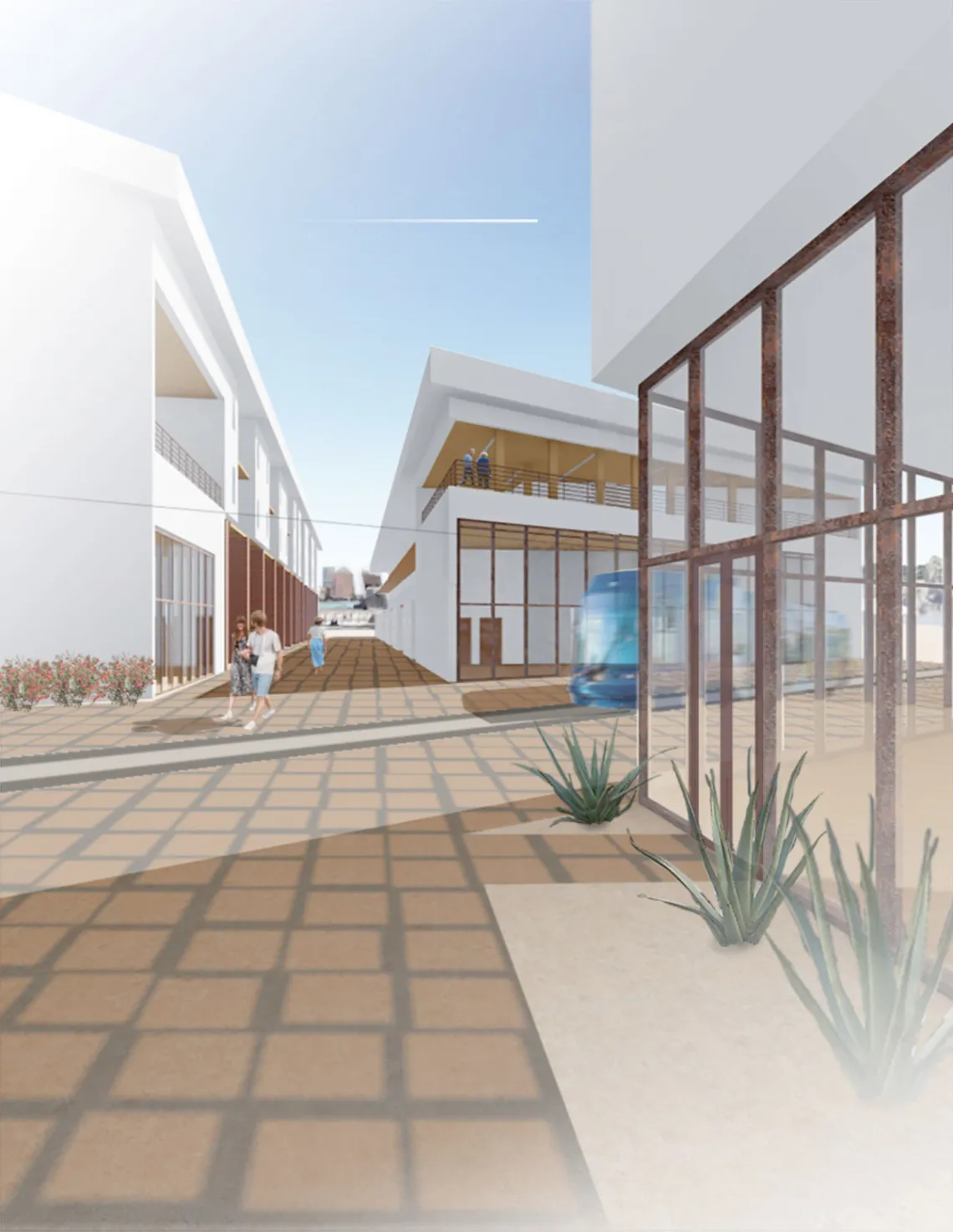
Looking east across Barrio Oeste toward downtown Tucson. Image by B Arch project team members Ana Astiazaran, Noëlle Van Lerberghe, Lydia Roberts and Ivette Ruy Sanchez.
For the CAPLA winning teams, the smaller number of students turned from possible disadvantage to advantage quickly. “I accomplished things I didn’t think I was capable of doing because of how well we worked as a team,” says Ana Astiazaran, who with Noëlle Van Lerberghe, Lydia Roberts and Ivette Ruy Sanchez developed the Barrio Oeste project that placed second in the Mixed-Use Multifamily Housing Division.
“Accomplishing our work in just two months was extremely rewarding,” says Van Lerberghe. “Seeing the project come to life so quickly was amazing and inspirational.”
The speed with which the teams created their projects didn’t hinder their success, either. The competition’s judges not only praised the students’ Barrio Oeste presentation, they also singled out the team’s outstanding market analysis, design integration with the surrounding neighborhood, cost breakdown, use of energy-efficient and alternative materials and overall design that considers a warmer future.
In addition to integrating innovative energy solutions into their designs—a core component of the Solar Decathlon—the students also focused on equity, working with community members and city representatives to create designs that meet the needs of the neighborhood, including affordable housing, locally produced building materials and well-designed spaces that foster social interaction among neighbors.
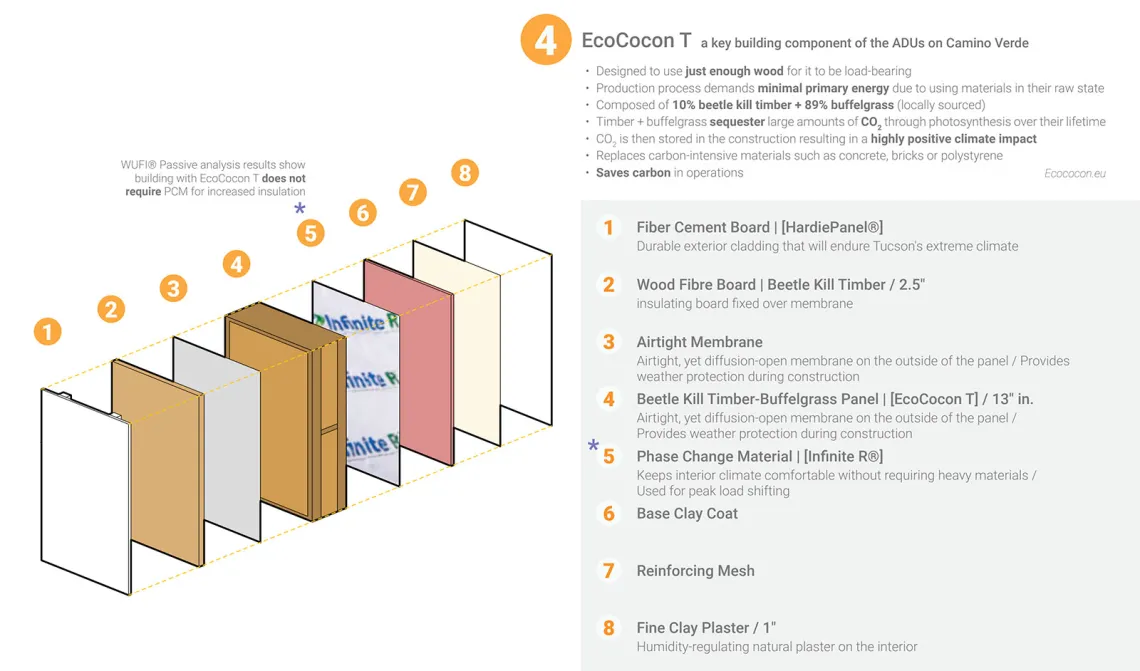
The "Ecococoon T" panel with buffelgrass and strass insulation at Camino Verde.
For example, the Camino Verde project by Eunbee Kang, Ashlyn Bonner, Tayler Forsberg and Matt Scherer—which placed second in the Urban Single-Family Housing Division—creates a series of accessory dwelling units (ADU) along reinvigorated alleys with multiple community benefits, ranging from a new supply of affordable and energy-efficient housing, to supplemental income for property owners, to easy access to transit, parks and retail services.
“We were interested in pursuing ADU designs because the City of Tucson is developing codes for how to implement ADUs,” says Forsberg. “The city doesn’t currently have that, and our project can provide guidelines. City representatives have already asked to use our narrative and images as examples.”
Each of the projects also incorporates building materials from and suited to our arid desert environment. Camino Verde incorporates beetle-kill timber and buffelgrass panels. The timber already exists but the buffelgrass panels are a new concept created by the students.
“In touring Menlo Park, we met with a neighbor, David Walker, who had built a small adobe ADU in his backyard incorporating buffelgrass, an invasive plant putting our saguaro forests at risk,” says Kang. “We investigated the material, finding that the conservation volunteers who pull the grass throw it away. But it’s just like straw and presents a real opportunity.”
Though incorporating buffelgrass into adobe as Walker did wasn’t economical on a broad scale, it can be incorporated into panels as insulation—and the students ran with the idea.
The judges were also intrigued by the buffelgrass and other material selections at Camino Verde. In their review of the project, they also praised the team’s decision to focus on ADUs, their comprehensive market analysis, the project’s net-zero design goals and that “the team clearly cares deeply about the community and need for affordable, flexible housing.”
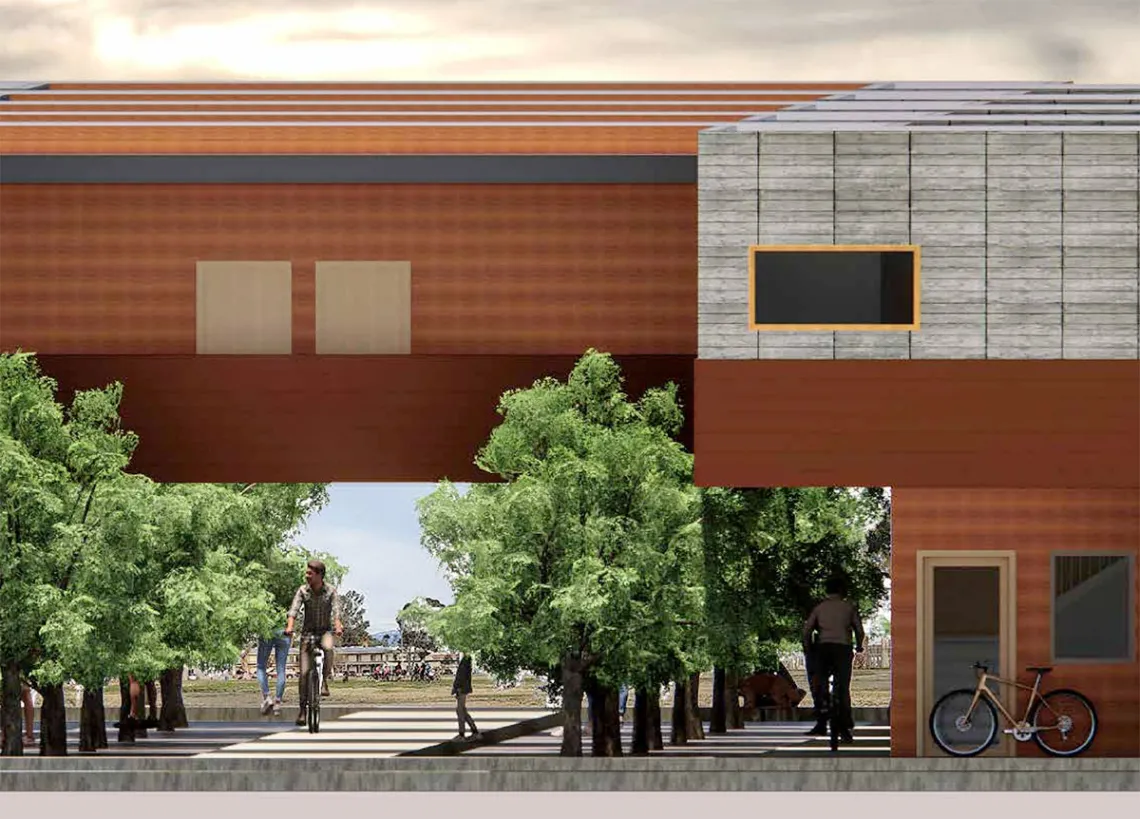
Bridging the adjacent park and neighborhood at Viviendas del Jardin, designed by B Arch students José Curtis, Rudy Salinas, Nancy Valenzuela and Joann Thacker.
The project of Viviendas del Jardin by students José Curtis, Rudy Salinas, Nancy Valenzuela and Joann Thacker incorporates terracotta cladding and mineral fiber insulation. “Most houses in the neighborhood are brick or adobe,” says Curtis, “and by using terracotta we keep the rhythm of the buildings—plus it’s easy to install.”
For insulation, the team first reviewed what was typically used in Tucson—fiberglass—and then conducted further research to find an alternative, more sustainable material. “Mineral wool has more beneficial characteristics and is more friendly to the environment,” reports Thacker.
All of the projects are part of the SunBlock concept, which “rethinks the traditional configuration of district energy systems used to heat or cool collections of buildings,” says Bean.
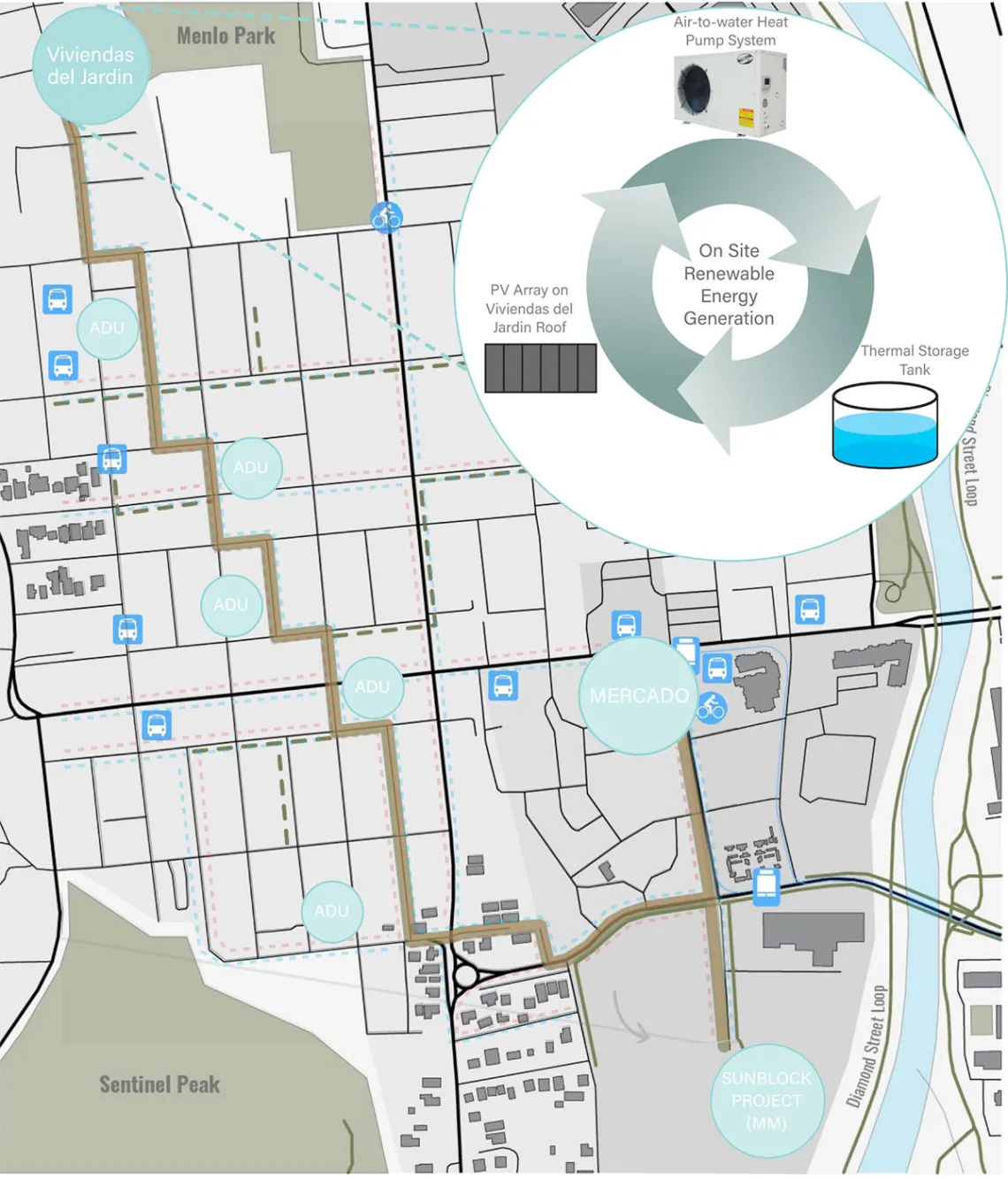
Barrio Oeste (SunBlock Project, MM), Camino Verde (ADUs) and Viviendas del Jardin, part of the SunBlock distributed heating and cooling system. Map by José Curtis, Rudy Salinas, Nancy Valenzuela and Joann Thacker.
Designed specifically for the Sonoran Desert, SunBlock is a distributed heating and cooling system that generates and stores carbon-neutral thermal energy and shares it with the neighborhood, or micro-community. It reduces stress on the electrical grid and offers residents an economical alternative for space conditioning by using water as a vehicle for storing and sharing abundant solar energy through a community energy system.
While their projects demonstrate the viability of equitable, economical and environmental design and construction in the Desert Southwest, it may be the process itself that was most transformative for the students.
“This was a different experience from anything I’ve done before,” says Salinas of the Viviendas del Jardin project. “Design wasn’t the only focus—it was just as much about making a positive impact on the community.”
Thanks to Bean’s leadership, the Solar Decathlon Design Challenge fuels students’ passions not just for building design, but for equity and community, as well.



