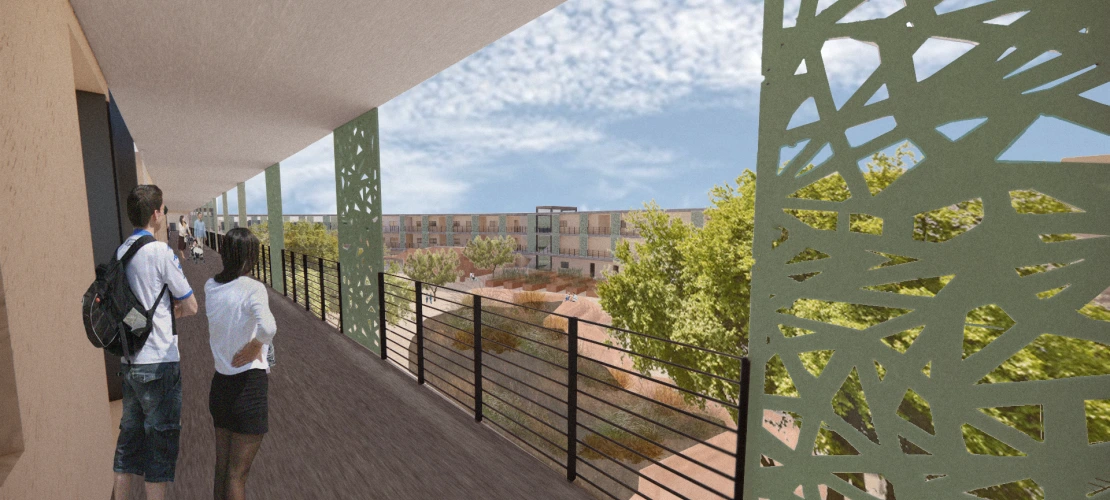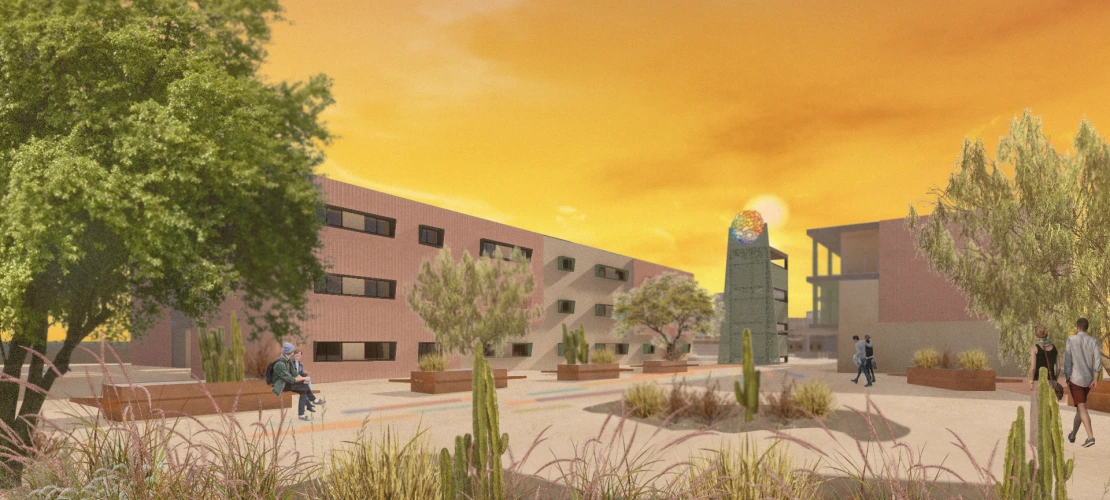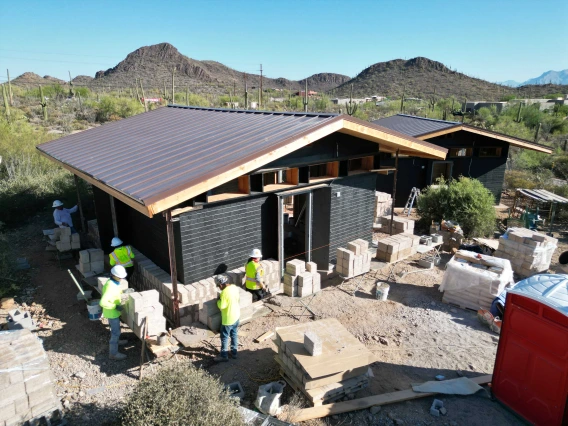CAPLA students win National Bank of America Low-Income Housing Challenge
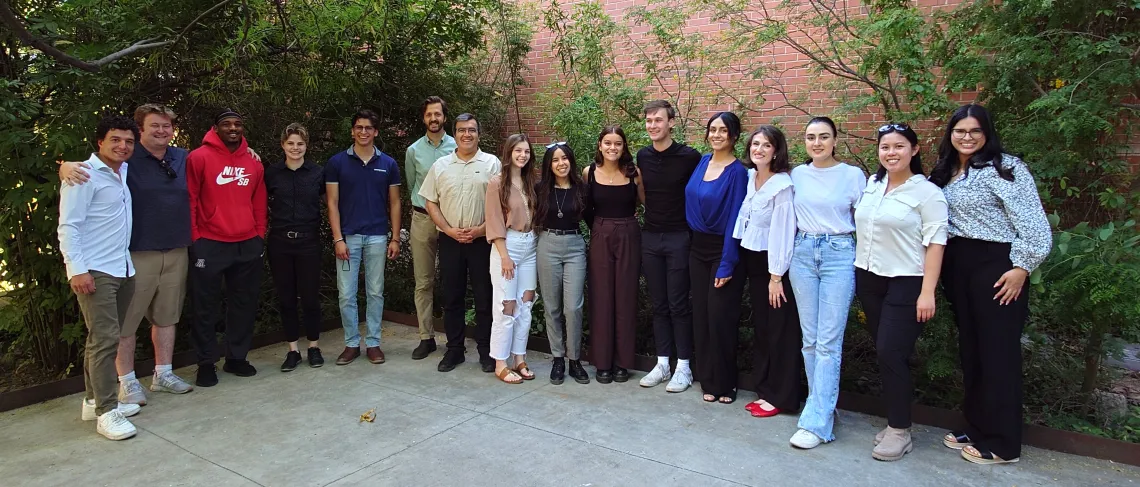
Of the three CAPLA teams competing in the Bank of America Low-Income Housing Challenge, two teams—Sentinel Suns and Sonoran Horizon Development—advanced to the finals. CAPLA had previously reached the national finals in 2016, 2018, and 2019. This year, for the first time, two teams from the same college advanced to the finals, and one of them emerged as the winner.
Berenice Ramos
An interdisciplinary team of undergraduate and graduate students from the University of Arizona College of Architecture, Planning and Landscape Architecture won the national 2024 Bank of America Low-Income Housing Challenge.
Since its inception in 1992, Bank of America has held its Low-Income Housing Challenge, an annual competition that brings together university students from around the country to create forward-looking and feasible projects addressing all aspects of affordable housing development, including community needs, building design, and financing.
“As the Tucson region grows, it’s imperative to scale quality affordable housing efforts, especially for much needed workforce housing. The Bank of America Low-Income Affordable Housing Challenge has been an effective vehicle to help the next generation of planners and developers from top universities create innovative methods to meet evolving needs,” said Adriana Kong Romero, Bank of America Tucson president. “It’s great to see students at the University of Arizona helping to drive solutions for one of the community’s biggest challenges. Congratulations to the winning team at UofA’s College of Architecture, Planning and Landscape Architecture”
In this year’s competition, 12 teams from six universities across the country, including California Polytechnic State University, University of California-Berkeley, Stanford University, University of California-Irvine, New York University, and Cornell University, participated in the challenge.
CAPLA sponsored three teams to compete in the challenge. Two of these teams reached the finals, and one claimed the top prize.
The winning team, Sentinel Suns, comprised UArizona architecture students Riley Cost, Souhayla Farag, Joshua Gonzalez, Louis Narcisi, Cameron Noble, Sasha Terpilovskaya, and Alyssa Fink. Jacob Schaffer, a Master of Real Estate student, provided real estate expertise for the team.
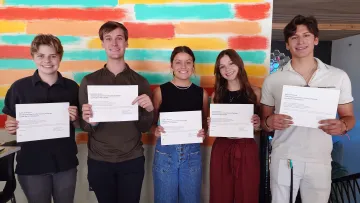
From left, the Sentinel Suns team comprised of School of Architecture students Alyssa Fink, Cameron Noble, Riley Cost, Sasha Terpilovskaya and Joshua Gonzalez. Not pictured are Louis Narcisi, Souhayla Farag and Jacob Schaffer, a Master of Real Estate student.
Eduardo Guerrero
“Learning that we won the challenge was an incredible moment for all of us,” Schaffer said. “We poured countless hours into our proposal, and seeing our hard work recognized was both validating and inspiring.”
Their winning proposal, called Sentinel Vista, identified an undeveloped plot of land owned by the City of Tucson in Menlo Park, a historic district located between downtown Tucson and the Santa Cruz River to the east, and Sentinel Peak and Tumamoc Hill to the west, as their project site.
The development includes 81 apartment units with one to three bedrooms and 5,800 square feet of amenities and service space across 2.9 acres. The team achieved a mix of rental units for families making between 20 to 60 percent of the Area Median Income (AMI), with an average AMI for the development of 31 percent.
AMI is the midpoint of a region’s income distribution, meaning half the households earn more and half earn less. It is used to assess housing affordability and determine eligibility for various housing assistance programs.
Other affordability requirements set by the challenge included a planning and zoning framework, development and operating budgets, and onsite accommodations for local support services.
Farag, who is earning her minor in real estate, was particularly interested in affordable housing, which spurred her to take the elective course. Competing in the challenge and working collaboratively helped her learn more about the intricacies of bringing an affordable housing project to life.
“I think the biggest lesson is that it’s not just about architecture,” Farag said. “The design is important, but it’s such a small part of it. There are many layers to ensuring a project is feasible, from analyzing market trends to financial plans.”
Other teammates shared similar sentiments. Fink, who graduated in May with her bachelor’s in architecture, valued working across different disciplines and perspectives. She emphasized the significance of bringing different approaches together to create something meaningful.
“All of us wanted to put our best foot forward because we felt we could create something that promoted a sustainable and community-oriented future for housing,” Fink said. “And we wanted to do justice to that.”
The second finalist team, called Sonoran Horizon Development, comprised architecture students Maddie Dacumos, Sheyda Maadelat, Jacqueline Maldonado, Alexis Moreno, and Emma Thompson. Isaiah Mays, a Master of Real Estate student, was also on the team. Their proposal, Casa Nova, was planned for the Barrio Anita Historic District.
Mays expressed disappointment at not winning the competition but was excited for the winning team, as they collaborated throughout the competition. The exchange of knowledge between himself and the rest of the team was particularly valuable.
“I learned a lot about the creative process within architecture, from designing a building to creating eye-opening renderings,” Mays said. “I taught my teammates about the overall development process, including entitlements, securing capital, construction costs and considerations, and how the real estate market can influence our project.”
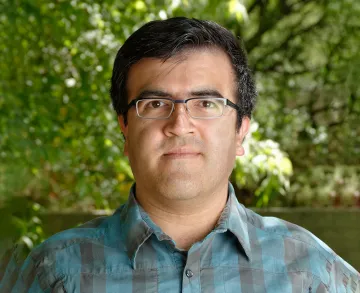
Eduardo Guerrero, a senior lecturer of Architecture and Urban Design in the School of Architecture
The success of the teams can be credited to their course advisors, Eduardo Guerrero, a senior lecturer of Architecture and Urban Design in the School of Architecture, and Daniel Kuhlmann, an assistant professor of Real Estate Development and Planning in the School of Landscape Architecture and Planning. Together, they helped foster a collaborative learning environment that benefited all the students in the challenge.
“Eduardo is great to work with,” Kuhlmann said. “I bring real estate expertise, and Eduardo brings his knowledge of housing design. It’s an opportunity to host a truly interdisciplinary course that mirrors how these projects come together in the real world.”
Guerrero highlighted how the “horizontal hierarchy” of the course facilitated constructive feedback and peer-to-peer learning opportunities.
“The intellectual environment the course promotes is one where you offer your knowledge and strengths, leaving ego aside for the common goal of a real project with real variables in a constrained amount of time,” he said.

Daniel Kuhlmann, Assistant Professor of Real Estate Development and Planning
CAPLA’s impressive track record in national and international competitions, highlighted by its students’ recent achievement as the 2024 Design Challenge Grand Winner of the U.S. Department of Energy Solar Decathlon Design Challenge Competition, underscores the college’s ongoing excellence and expertise in addressing housing equity and sustainability.
“We have faculty leading research in housing, urban development, and sustainability. We are building on this strong foundation to impact as many people as possible with fair, equitable, and sustainable housing in the future,” said Ryan Smith, director of the School of Architecture.
CAPLA teams have previously competed in the challenge, reaching the national finals in 2016, 2018, and 2019. Those teams were co-advised by Drew Sanderford, who at the time was an associate professor of urban planning and real estate in the School of Landscape Architecture and Planning.
This year marked the first time two teams from the same college advanced to the finals.

