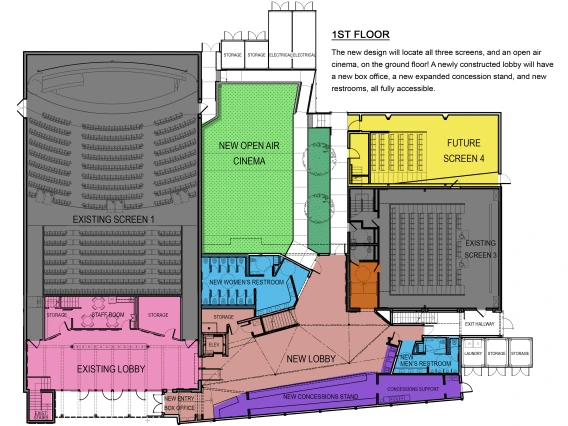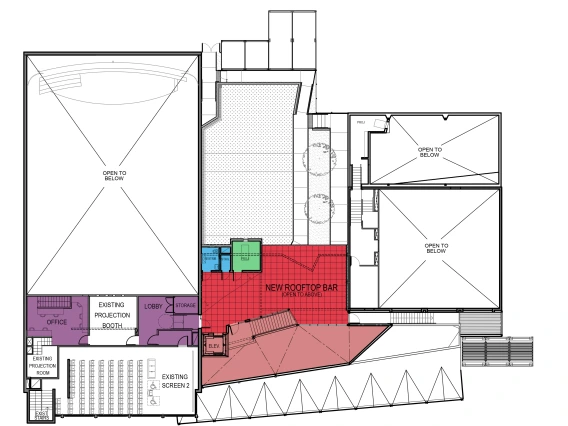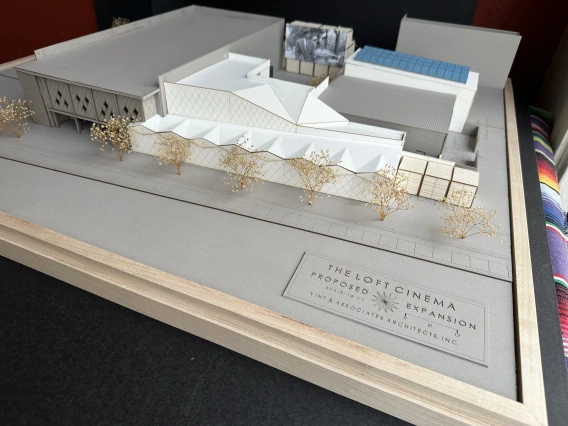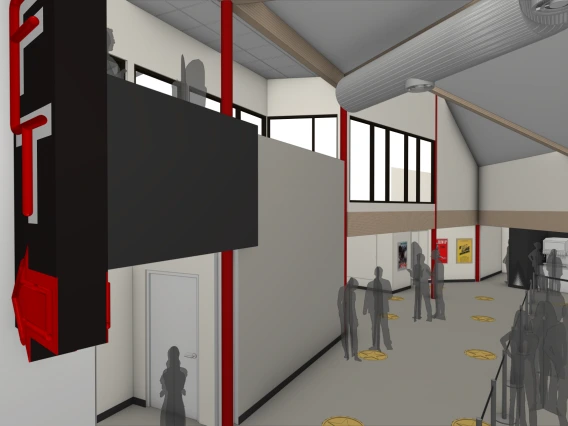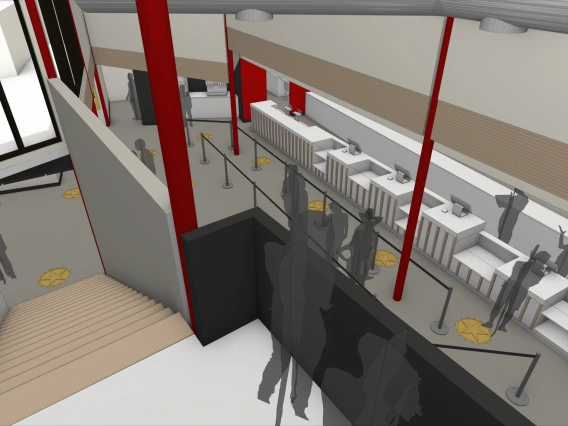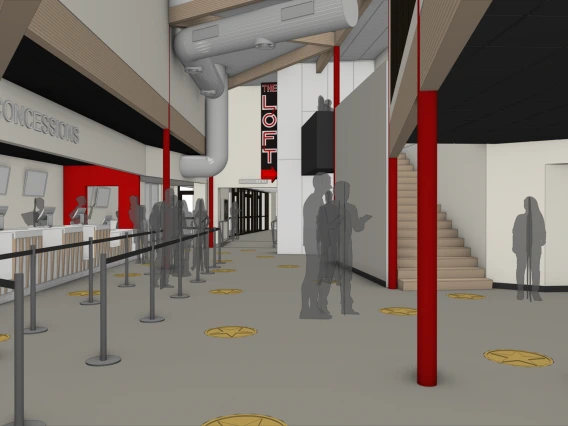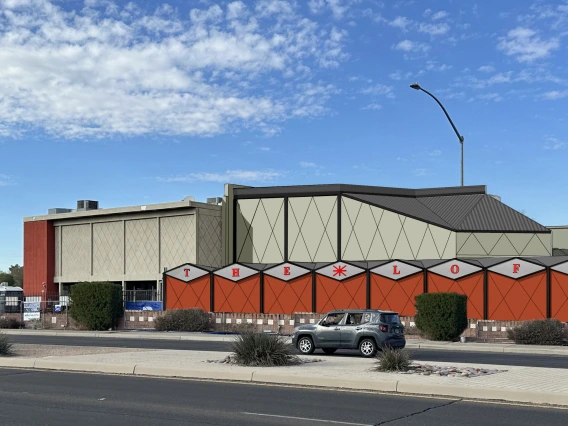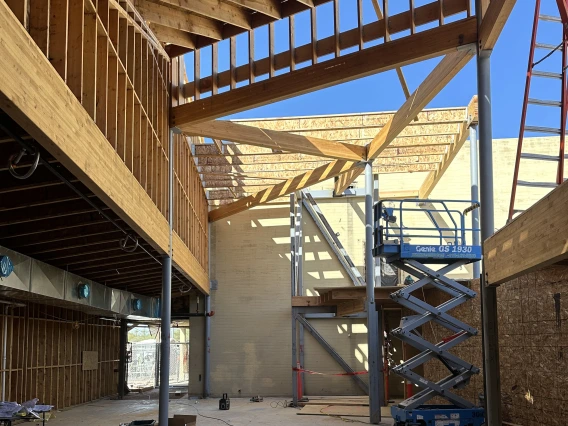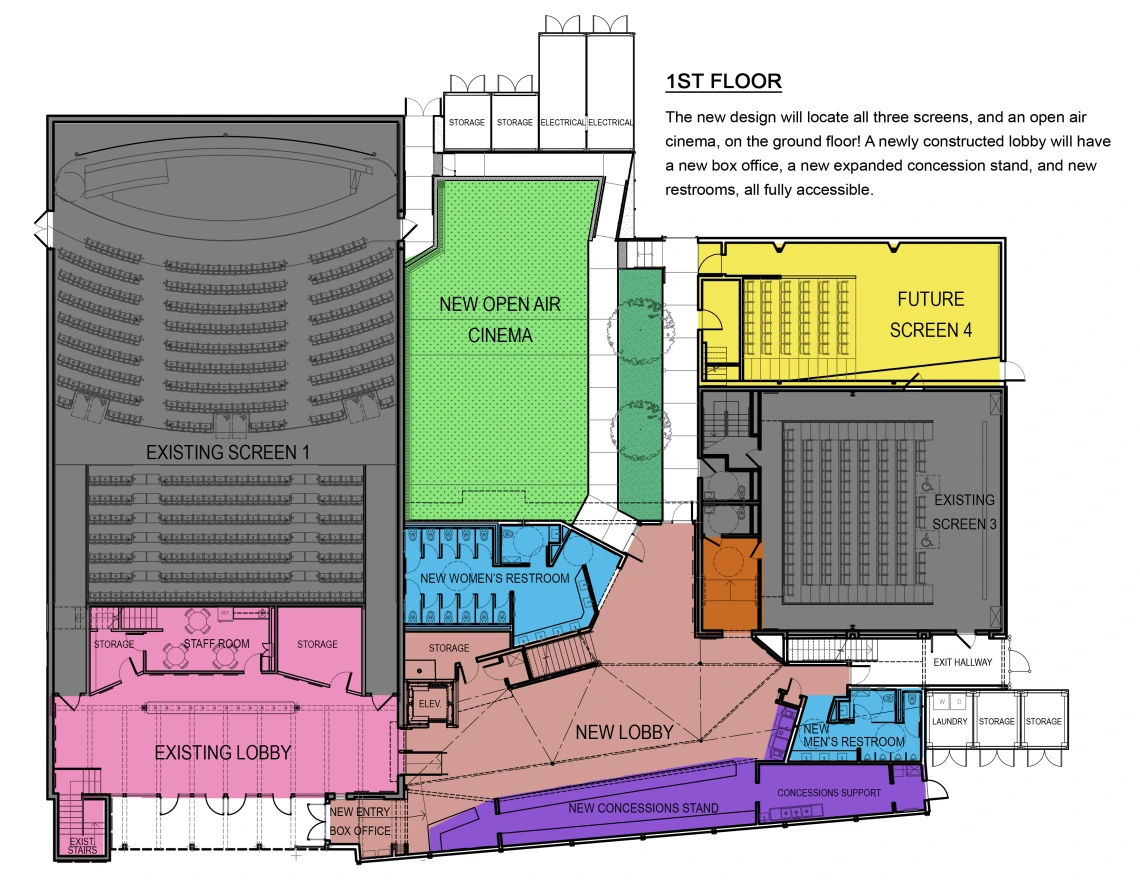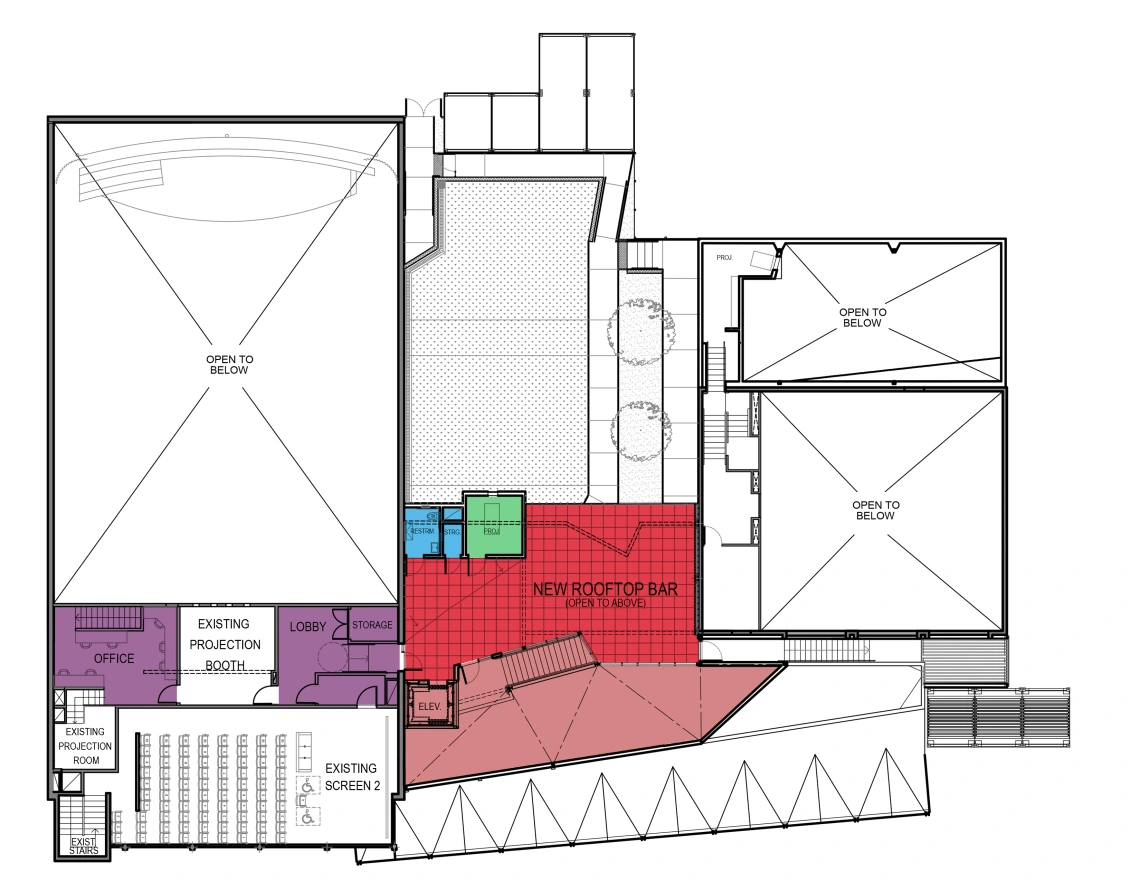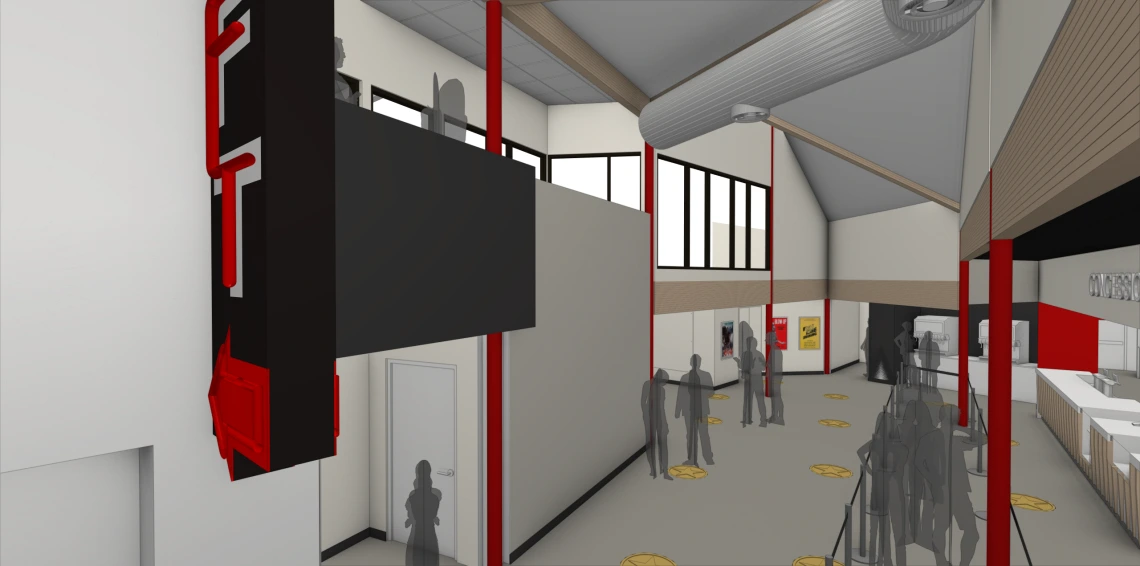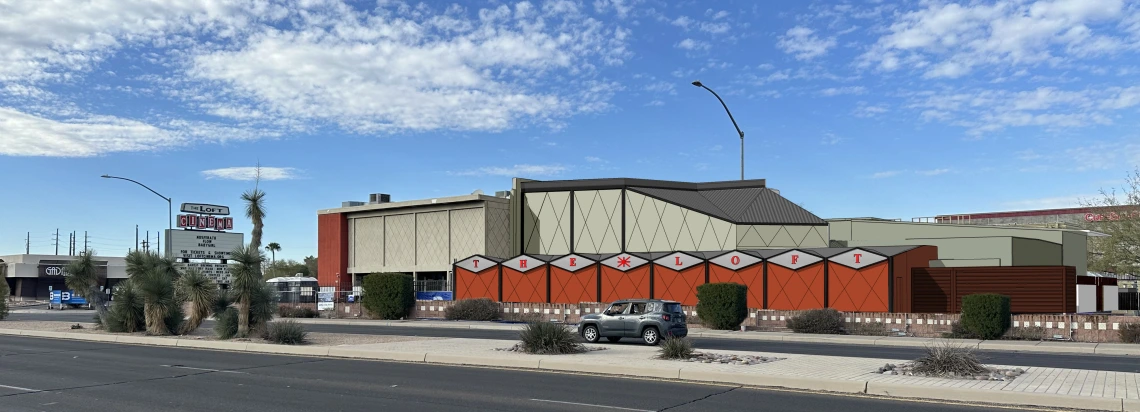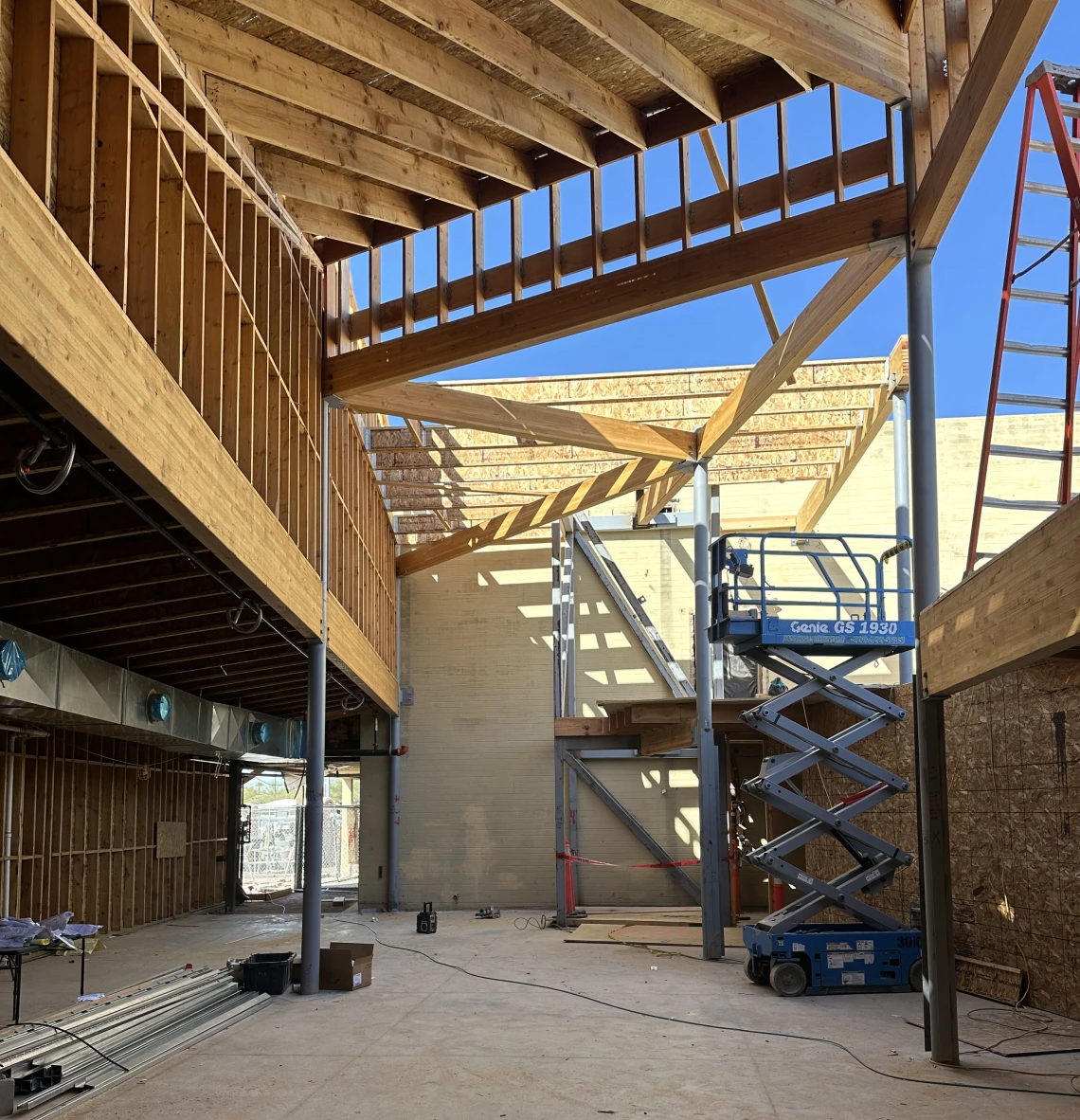Professor Bob Vint designs The Loft Cinema expansion
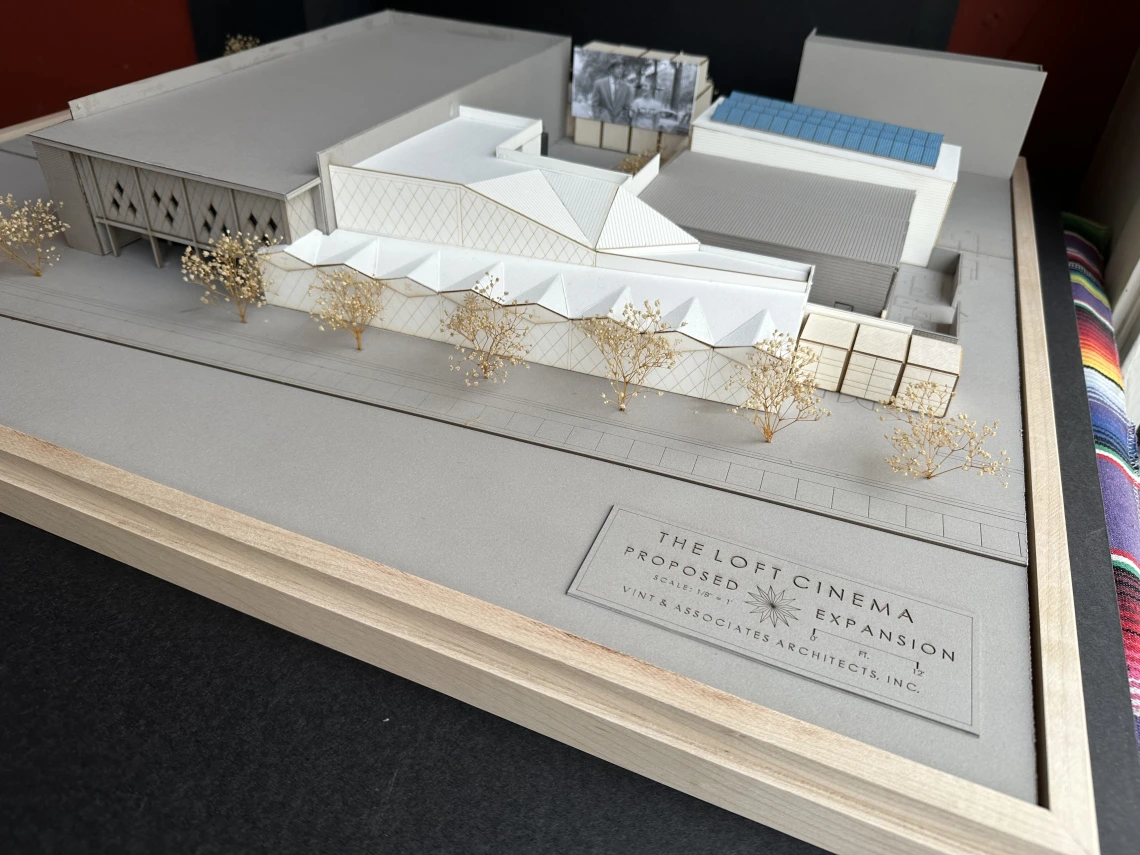
Provided by Bob Vint
Tucson’s cherished independent nonprofit art-house theater, The Loft Cinema, is expanding—and leading the project is Bob Vint, assistant professor of practice at the School of Architecture.
Known for his work on community-focused projects across the region, Vint is bringing his expertise to The Loft’s latest transformation – a project that both modernizes and preserves the theater’s distinctive character.
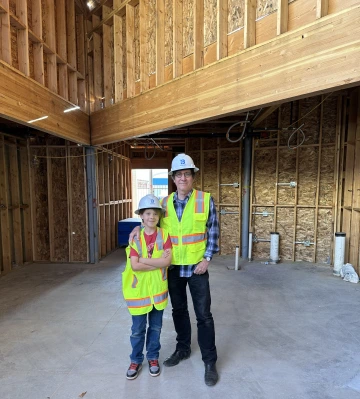
Associate Professor Bob Vint poses for a photo with his grandson Henry in the newly expanded area of The Loft.
Vint, whose career is deeply rooted in designing for Tucson’s community institutions, including San Xavier Mission, St. Michael’s School and Southside Presbyterian Church, recalled his initial reaction to being approached for the project in 2017.
“I wasn’t surprised when The Loft, which is sort of a ‘cathedral of cinema,’ asked me to design the renovation and reorganization of their main theater, Screen 1,” he said.
Originally built in 1970 as the Showcase Cinema, Screen 1 posed a number of design challenges. The 500-seat venue had a continental seating plan, allowing 27 seats in each row – which maximized occupancy but created circulation problems. Vint & Associates introduced concrete risers at the back of the theater for improved sightlines, added a concourse leading to new aisles and replaced the old seating with more comfortable, wider chairs featuring modern amenities.
“The new seats are wider than the old and fully upholstered, with armrests and cup holders for improved comfort,” Vint said. “The Loft must compete with commercial movie theaters which have more luxurious seating.”
The design added a curved concrete stage in front of the movie screen to be used for presentations, discussions and the occasional musical performance. It also improved accessibility by restructuring exit paths and reduced the seating capacity from 500 to 360.
“When a movie is a sell-out, it’s a hit that creates additional buzz; when a theater is one-third empty, it feels like a flop,” Vint said.
The success of the 2017 renovation led to a broader vision for The Loft. In 2018, Vint was asked to develop a master plan for a major expansion, including additional theaters, office space, an expanded lobby and new restrooms. However, progress was halted in 2020 due to the pandemic.
“The Loft leadership asked me to develop an outdoor cinema,” Vint said, inspired by the Cineteca Nacional in Mexico City.
Though an open-air venue was considered, by early 2022, the focus shifted back to an enclosed and fully conditioned expansion.
The current project is a two-story, 9,000-square-foot structure that connects The Loft’s existing buildings. It begins with a new box office opening onto an expanded lobby that provides seamless access to all three existing screens, improving circulation for patrons.
The new lobby has an elevator for handicapped access to Screen 2, a small theater above the lobby of Screen 1. It also includes a conditioned connection to the separate Screen 3, located in a former Midas shop.
“Previously, patrons attending a movie in Screen 3 would buy a ticket at the box office in Screen 1, then walk back outside across a paved area to reach Screen 3,” Vint said.
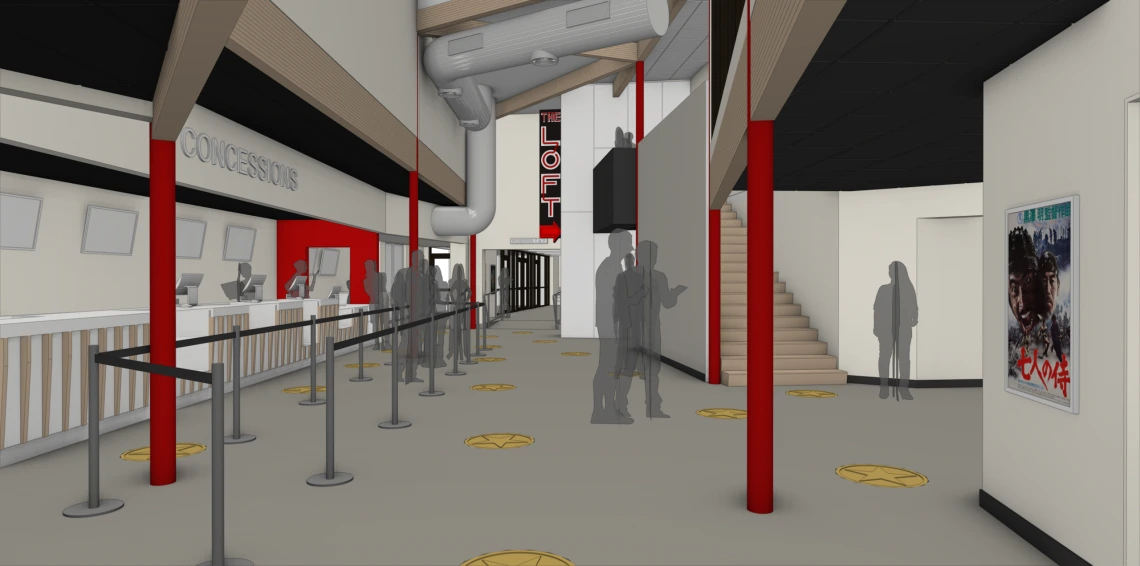
Rendering of The Loft's expanded new lobby.
The new lobby also doubles the capacity of concessions and includes expanded restrooms with a focus on accessibility.
“On the north and east sides of the lobby are new restrooms, with twice as many fixtures for women as for men, at the insistence of The Loft’s Executive Director Peggy Johnson,” Vint said.
A rooftop deck and bar will overlook an outdoor cinema, where movies can be viewed on a shipping container-supported screen.
“The second floor also includes the projection booth for the outdoor cinema, a green room for visiting artists and additional restrooms,” Vint said.
A new enclosed Screen 4 is being built north of Screen 3, bringing The Loft to a total of five movie screens.
Vint’s architectural philosophy of contextualism has guided his approach to The Loft’s expansion. His previous projects in Tucson’s historic neighborhoods have emphasized blending new designs with their surroundings, and The Loft is no different.
“The Loft is my first project in a mid-century modern context,” Vint said.
He analyzed the character-defining elements of the original building, including an exposed column grid and stucco wall panels with diamond-shaped score patterns, and incorporated them into the new design. The result is a structure that both honors The Loft’s history and embraces a futuristic and kinetic aesthetic.
“The building becomes, in essence, a kinetic sculpture,” Vint said, describing how its zig-zagging form, which will be outlined in neon, interacts with the movement of passing cars on Speedway. “As you drive past the Loft, the Loft is also moving past you – so it’s about movement in the vehicular environment on Speedway.”
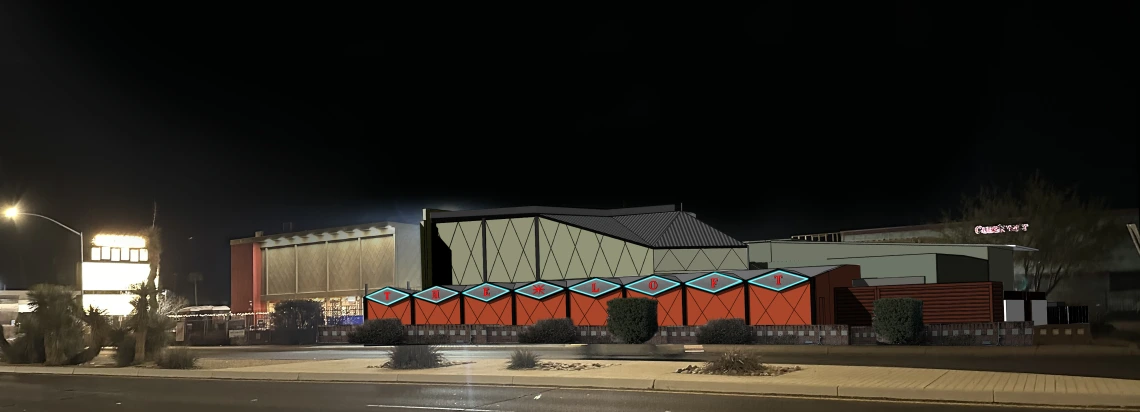
A rendering of The Loft and its completed expansion viewed from Speedway Boulevard during the evening.
One of the biggest challenges Vint faced was balancing the project’s budget with his vision. While he initially hoped to use masonry construction, costs pushed him toward a wood frame and stucco enclosure supported by steel-pipe columns and glue-laminated timber beams, which create a lofty sensation in the new lobby.
Through creative and cost-effective solutions, the expansion maintains The Loft’s distinctive character while making it more accessible and functional for the Tucson community.
For Vint, The Loft is more than just a movie theater – it’s a cultural resource that he has been connected to for decades. The Loft got its start in the early 1970s on the south edge of campus, in a former Mormon student hall at East Sixth Street and North Fremont Avenue.
After 30 years in its original location, the building was acquired and demolished by the university for construction of the Sixth Street Garage. In the early 2000s, The Loft moved to its new location on Speedway.
“I’ve been going to The Loft for over 40 years myself, since my college days,” he said, reminiscing about 24-hour movie marathons and affordable tickets.
His goal has been to preserve The Loft’s original spirit while bringing it into the future.
“Knowing the deep history of The Loft as I do, I have strived to maintain the essential funkiness of the original place while also weaving in the mid-mod aesthetic of its new Speedway location,” he said.
As the expansion nears completion, Vint is satisfied with what has been accomplished.
The design is derived from the geometry of the site, following the angle of Speedway to the south and the diagonal connection between Screens 1 and 3. The arrangement of functional programmed spaces is integrated with the structural system, and the shape of the interior space informs the exterior form.
“In this sense, it’s a complete work of architecture synthesizing space, function, structure and form,” Vint said.
With the new expansion, The Loft will continue to serve as Tucson’s independent, community-driven cinema for years to come, providing a space where movie lovers can gather in a space designed with both history and the future in mind.
PROJECT: The Loft Cinema Expansion & Renovation
3233 E. Speedway Blvd. Tucson, AZ
CLIENT: Loft Cinema, Inc.
ARCHITECT: Vint & Associates Architects, Inc.
CONTRACTOR: Barker Contracting
BUDGET: $3.9M

