Student Team Receives Award for Green Infrastructure Project
Two interdisciplinary teams of students developed innovative green infrastructure designs for a portion of the University of Arizona’s main campus that prioritized stormwater harvesting and flood mitigation.
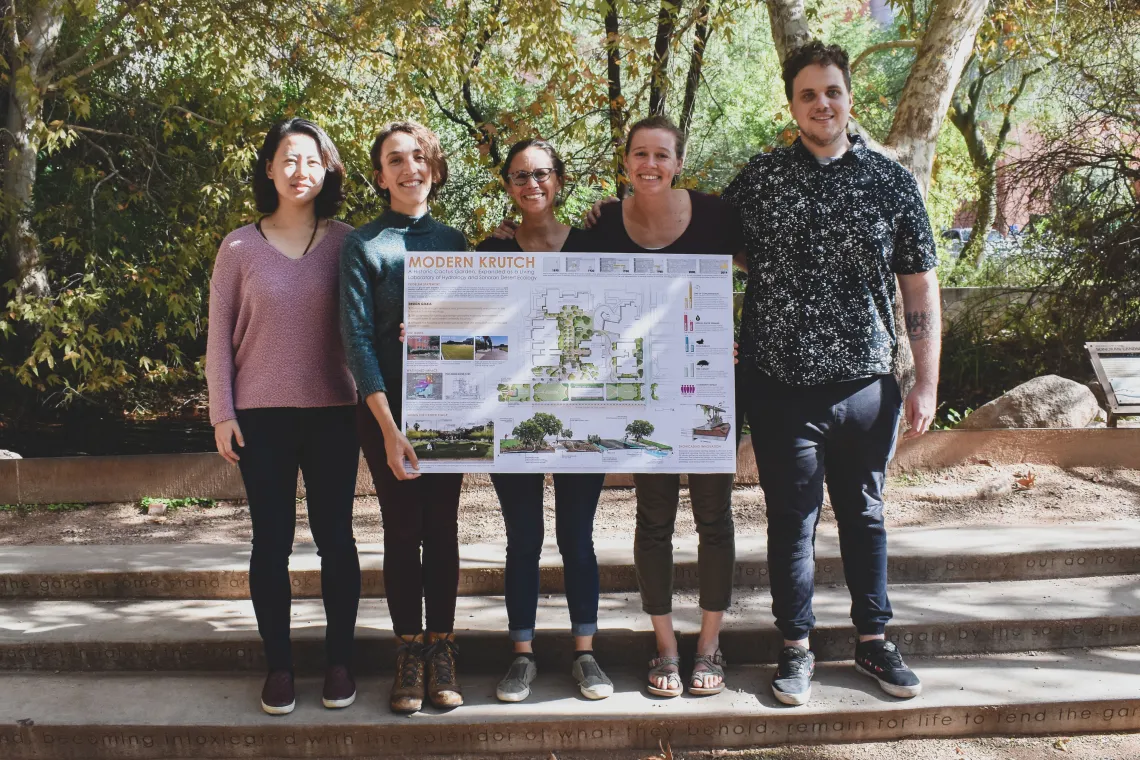
On December 5, two student teams in Bo Yang’s Design Studio V class presented their final design projects in front of a seven-member jury as they competed to win the Elizabeth “Liba” Wheat Memorial Prize. As part of the presentations, students shared the forecasted performance benefits and strategies for climate change resilience present in their designs. Each project will be submitted to the 2019 U.S. EPA Campus RainWorks Challenge Competition.
The Master of Landscape Architecture students in Bo's course collaborated with students from other courses: Ecology of Water Harvesting and Green Infrastructure.
The student teams and their final project titles were:
- Team 1: Jinqiao (Joy) Deng, Mario Nuño-Whelan, Isaac Palomo and Tess Wagner (Master of Landscape Architecture Design Studio V); Hannah Felkins-Talkington and Peter Price (Ecology of Water Harvesting); Jesus Felix, Jesus Mulgado and Joyce Wang (Green Infrastructure). Project: "Rain-Carved Connections: Creating Campus Corridors Through Holistic Stormwater Harvesting."
- Team 2: Penelope Cottrell-Crawford, Dionna Marie Hatch, Rebecca Johnstone (Master of Landscape Architecture Design Studio V Student Team); Ryan Everest Hunt and Dana Marie Thorne (Ecology of Water Harvesting Student Team); Warren Bristol, Jessica Lorraine Eppard, Scott Hancock, Robert Riley, Yao Shi and Yicheng Xu (Green Infrastructure Student Team). Project: "Modern Krutch: A Historic Cactus Garden, Expanded as a Living Laboratory of Hydrology and Sonoran Desert Ecology."
After a period of deliberation following the presentations and Q&A sessions during which members of the jury offered feedback on the students’ designs, Team 2 was selected as the winner of the “Liba” Prize for their project, "Modern Krutch: A Historic Cactus Garden, Expanded as a Living Laboratory of Hydrology and Sonoran Desert Ecology."
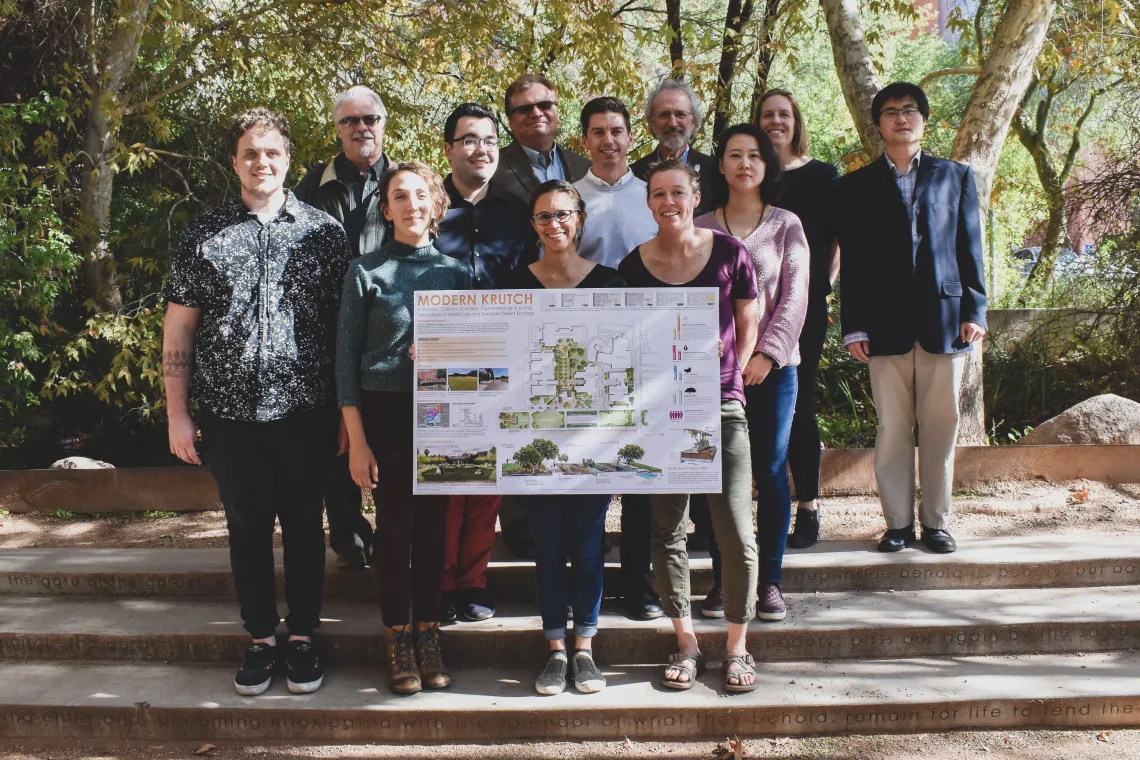
Both student teams were tasked with developing a proof-of-concept design that showcased green infrastructure principles on the University of Arizona Campus. Decades of groundwater depletion and shifting precipitation patterns have led to a scarcity of water resources within the Tucson region, and on campus this is compounded by a legacy of landscape design practices incompatible with our arid region.
Project Profile
The student team first had to select an area of campus smaller than 15 acres on which to focus their efforts. In order to choose a site, the team looked to priorities identified in the University of Arizona’s strategic plan and standards from the Environmental Protection Agency. This led the students to search for a highly visible site that was a point of campus pride and had the potential for visitor engagement. The ideal site would also have water-related and usability problems in need of a design solution: water-intensive vegetation, impervious surfaces, and spaces that were open and exposed.
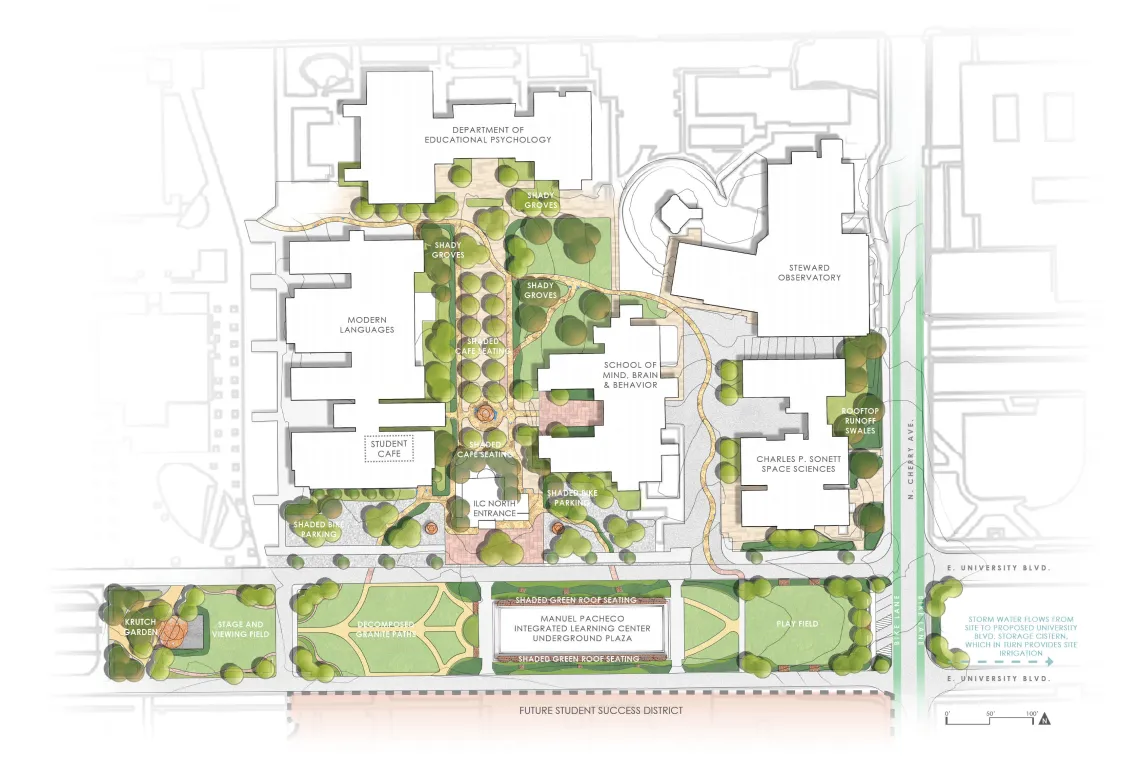
The design team ultimately identified the 9-acre site encompassing the Joseph Wood Krutch Garden, UArizona Mall, and the Modern Languages Plaza. The project site features large areas of water-intensive turf and cement and asphalt paving. This high-use area has little shade, exacerbating the urban heat effect and affecting human comfort and site usability.
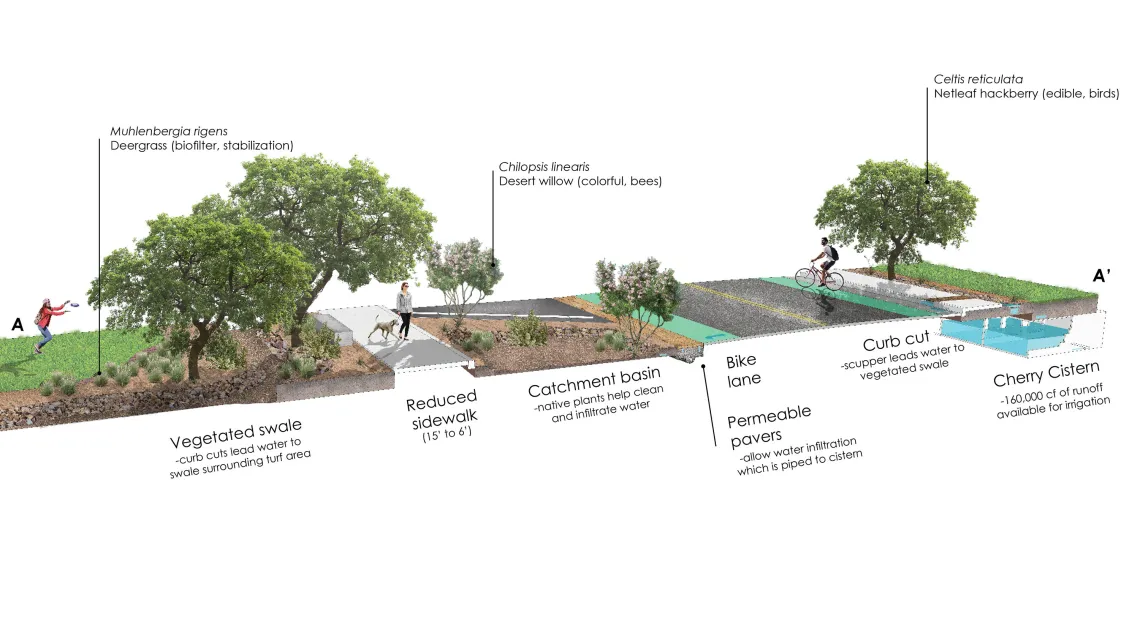
The team's final design is an expansion of the Sonoran Desert plant palette represented in the Joseph Wood Krutch garden at the center of the UArizona Mall. The Mall and Modern Languages Plaza become extensions of this native garden, providing opportunities for citizen science and ethnobotanical enrichment. Conventional turfgrass is bordered by permeable pavement, shaded seating, and native-plant bioswales. The design opens up the Modern Language Plaza with socially inclusive seating spaces and includes permeable pavement and bioswales for building-runoff.
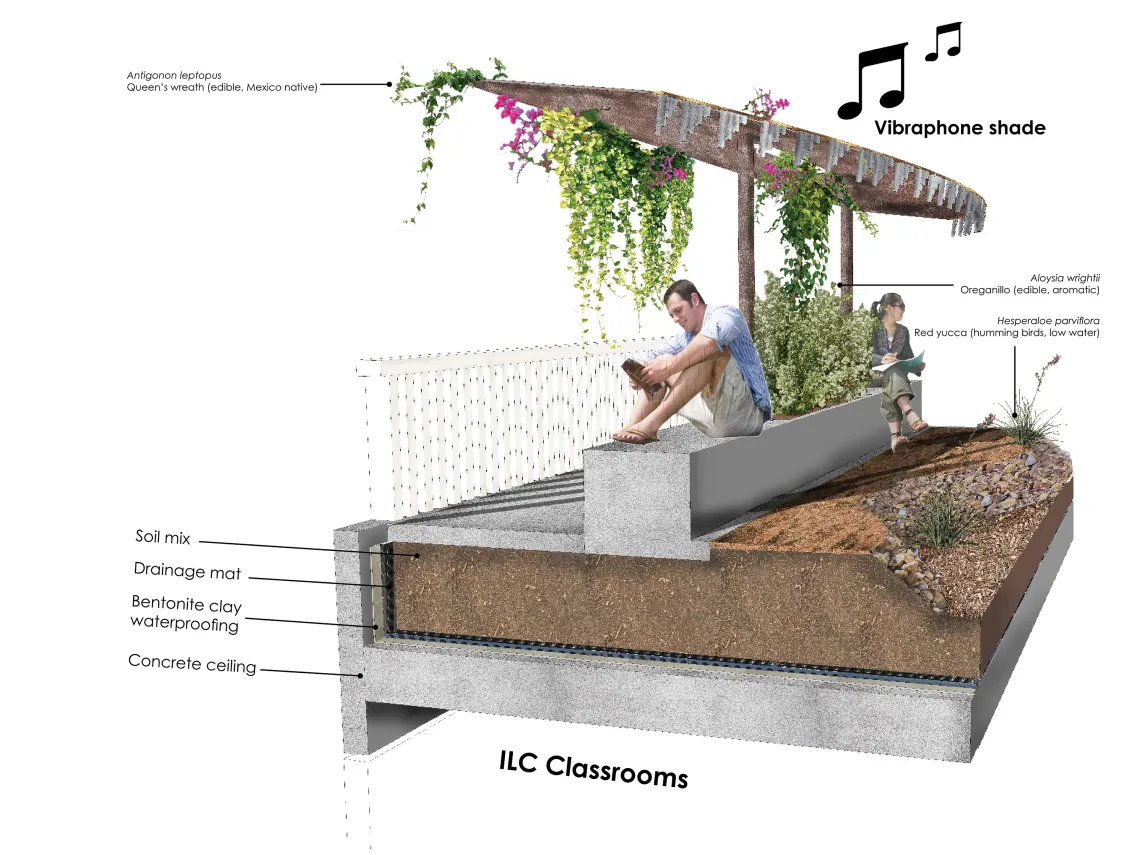
Water systems are revealed through a variety of design elements: a meandering trail of permeable pavers operates as a visual representation of site hydrology; scuppers allow pedestrians to witness the flow of surface water through bioswales; and vibraphone-shade structures transform falling rain drops into musical tones.



