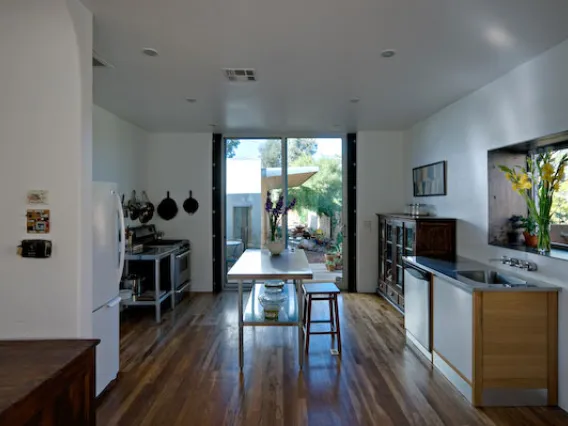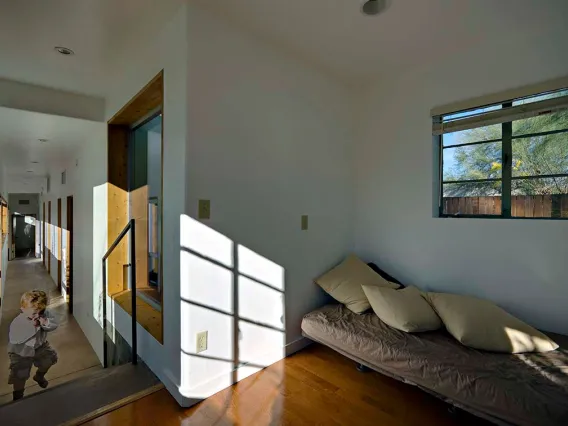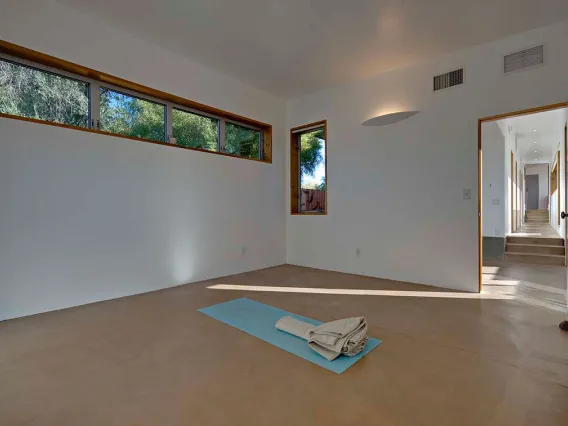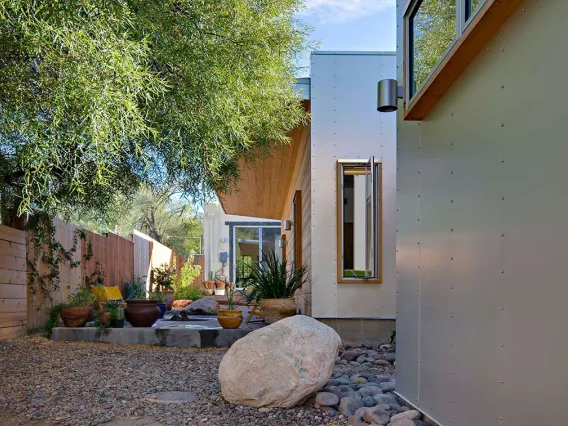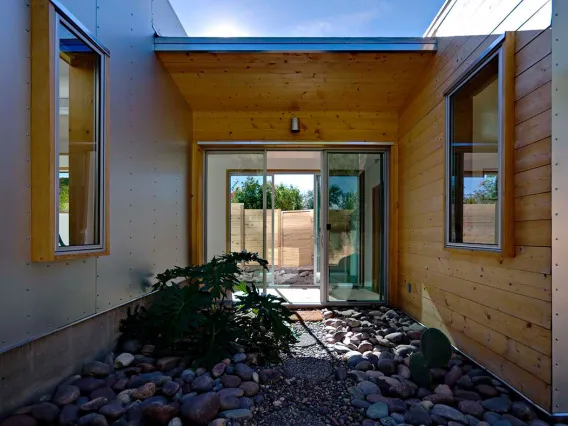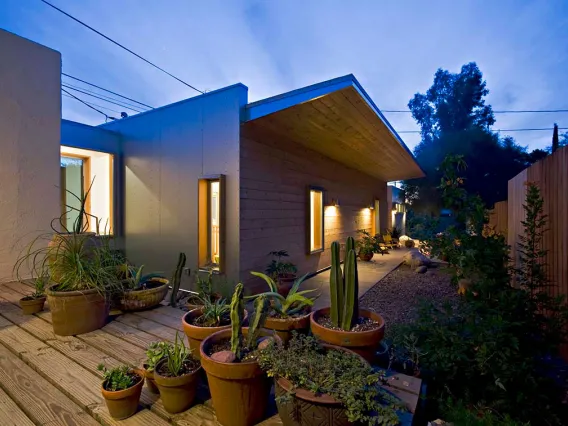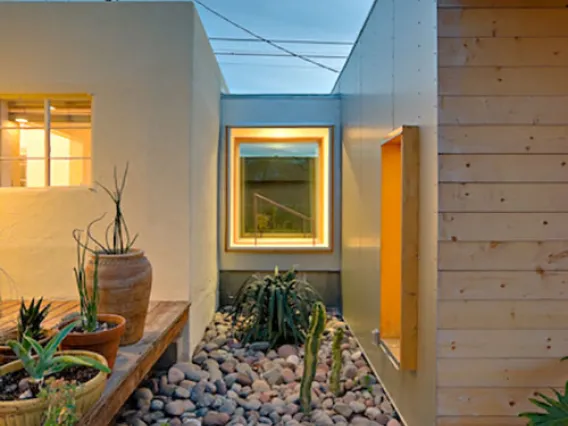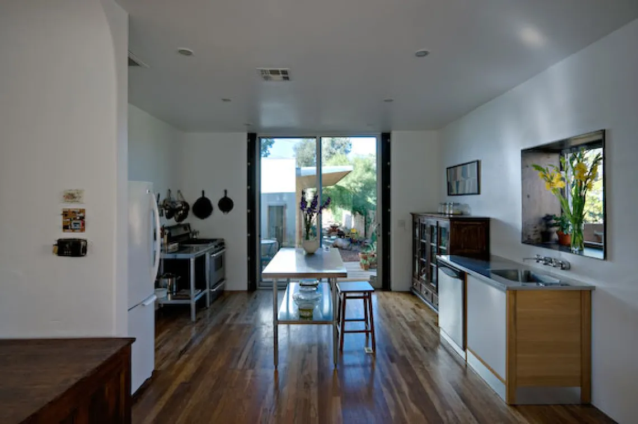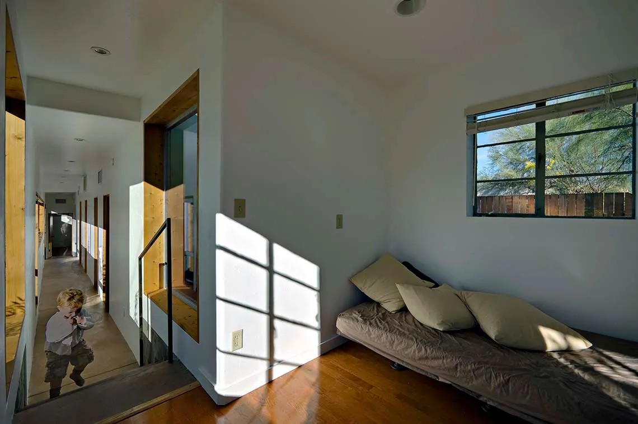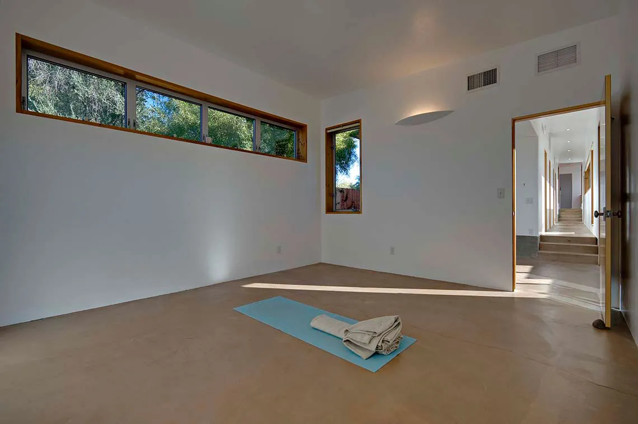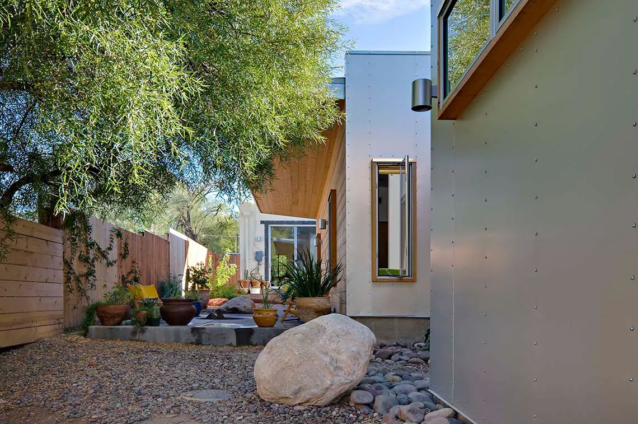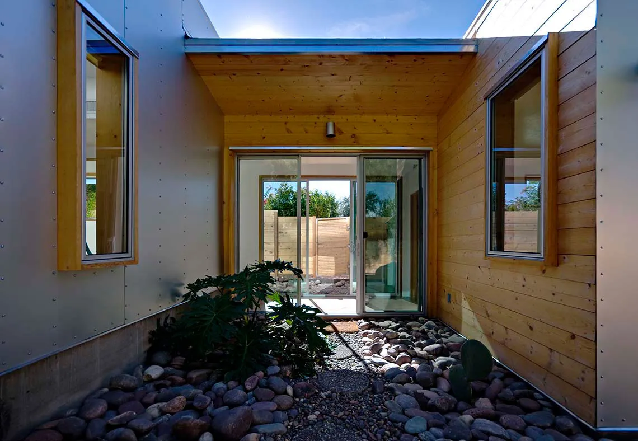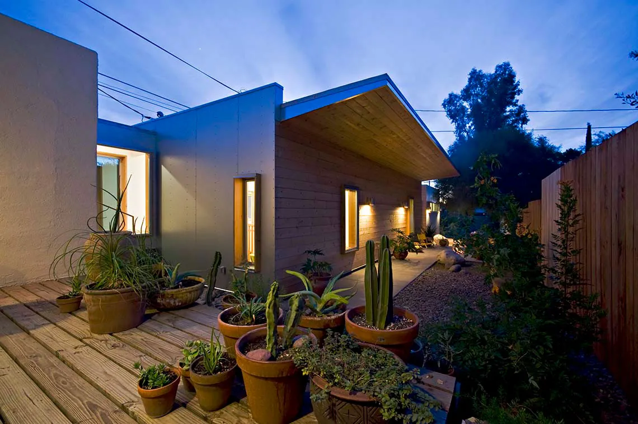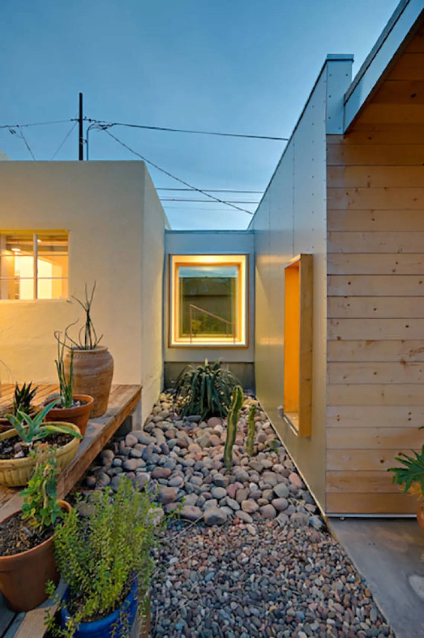Norton Avenue Residential Remodel and Addition: Bill Mackey, Lecturer in Architecture
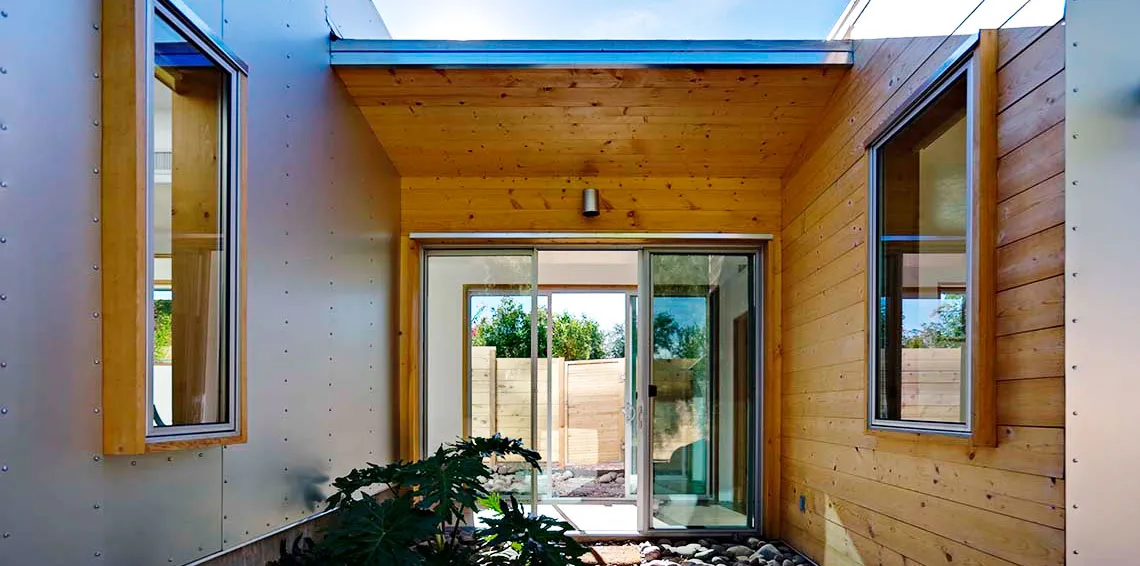
Bill Mackey’s Norton Avenue remodel and addition project (through Worker, Inc.) is a 875-square-foot addition to an 800-square-foot bungalow built in 1927. In the addition, a series of spaces are made as small and functional as possible to allow for the creation of outdoor spaces that are available for comfortable use year-round on a very narrow site. Connected at the back of the existing house and oriented along the long axis of the site, the two-bedroom and studio addition does not overshadow the historic nature of the house or neighborhood and simultaneously is reflective of its own time and place.
In contrast to the historic stucco-finished bungalow, the material palette of the addition is a grouping of varying texture and color utilizing concrete, wood, aluminum and cedar-boxed aluminum windows. The anodized aluminum skin performs aesthetically by picking up the soft colors and tones of the surrounding environment while functionally performing as a rain screen and reflective thermal breaking enclosure.
Awards
- 2010 Home of the Year Southern Arizona American Institute of Architects
- 2010 Honorable Mention, Indoor/Outdoor Space, AIA Western Home/Sunset Magazine Design Awards
Image Gallery
Click a thumbnail below to view a larger image and begin slideshow:
Learn more about Bill Mackey on his faculty page.
All images are by Bill Mackey / Worker, Inc. and may not be used or reproduced without express written permission of their creator.

