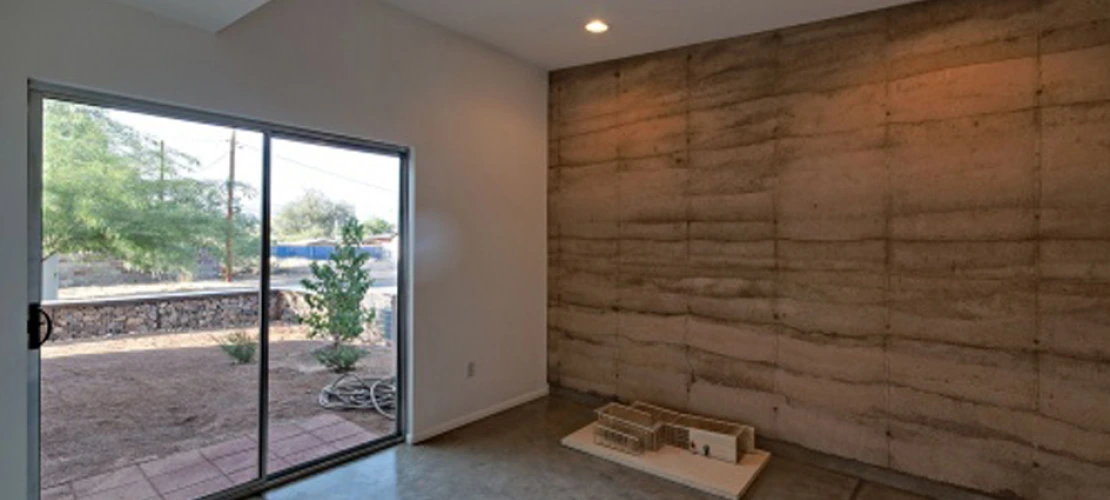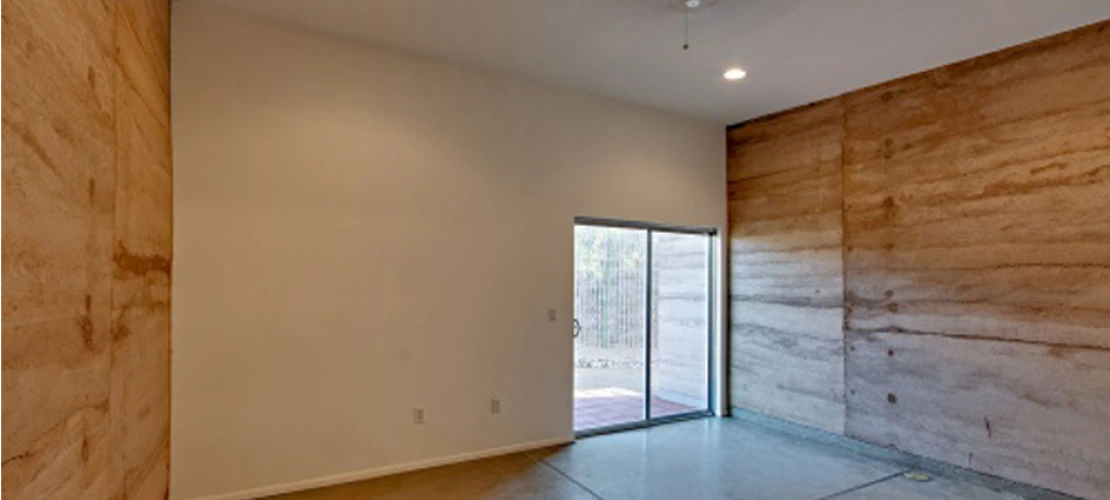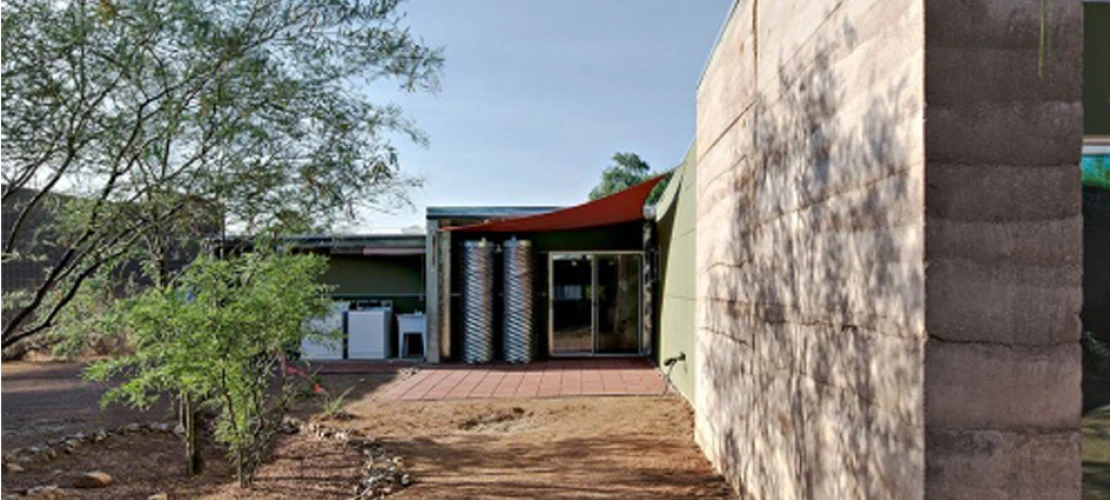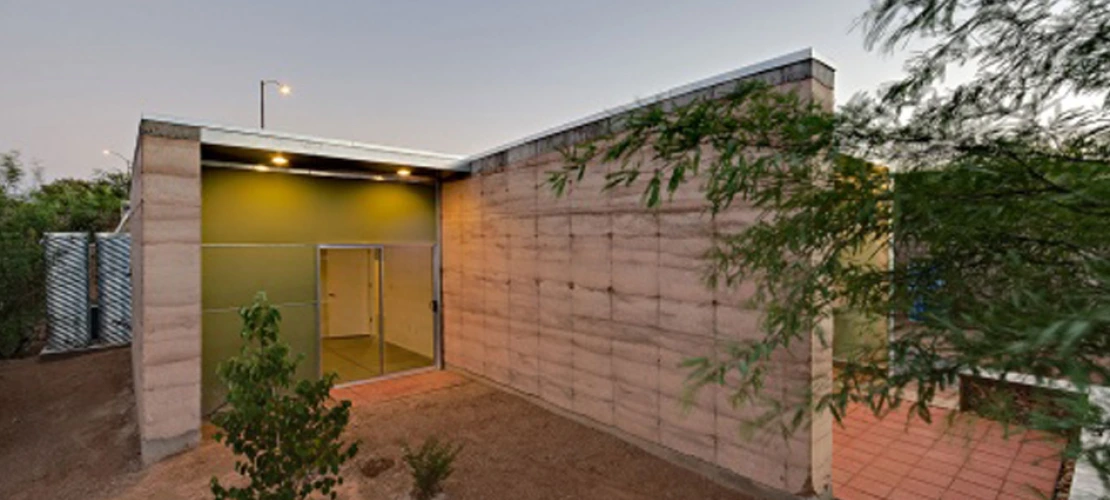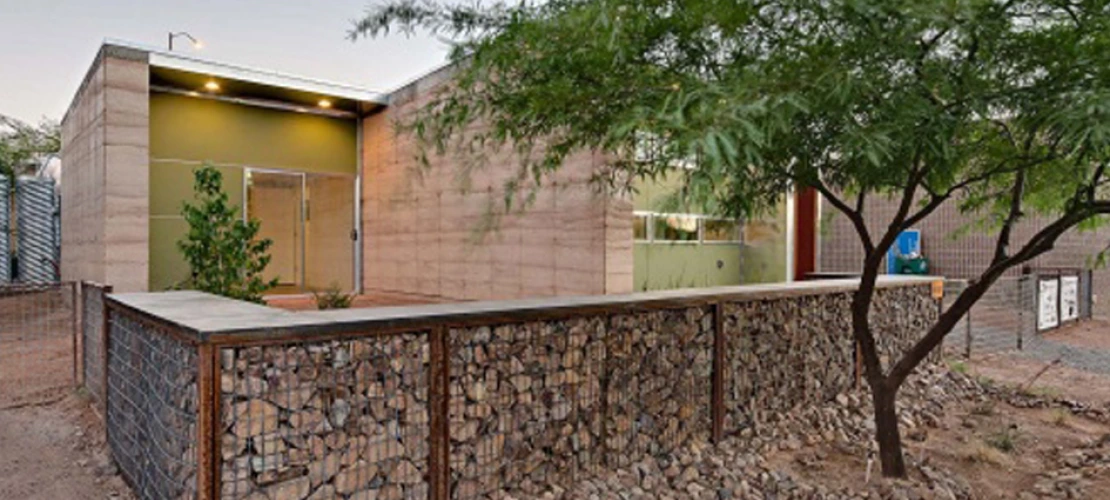Sustainable Affordable Housing, Residence 6
Drachman Design Build Coalition
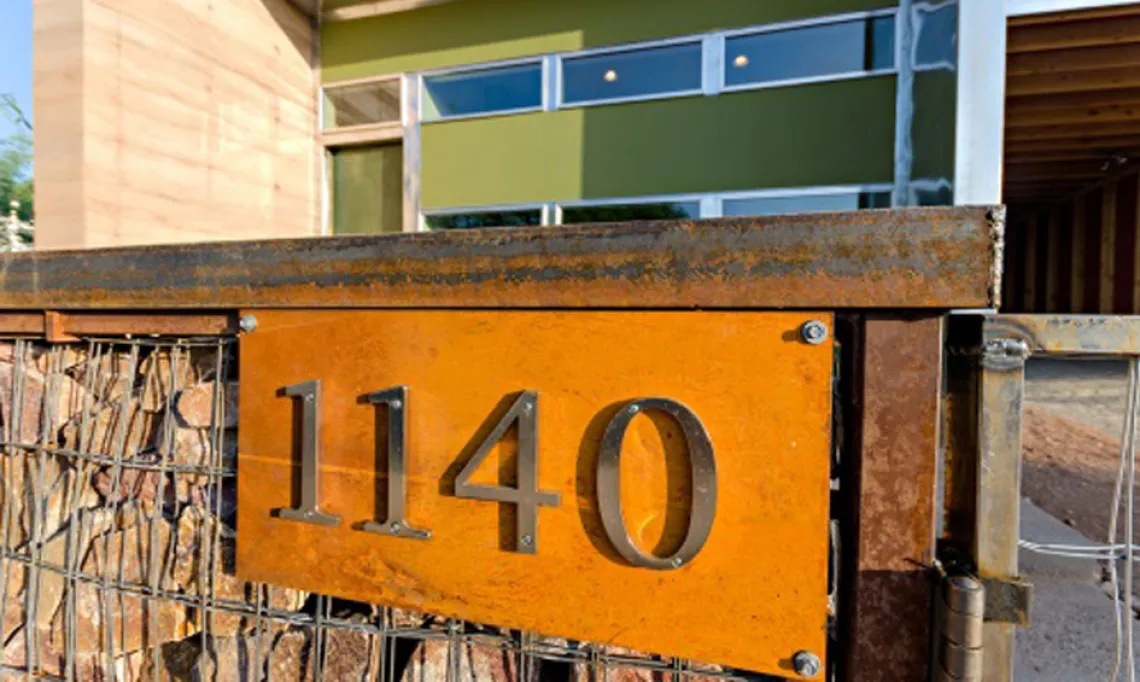
Drachman Design Build Coalition Residence 6 Sustainable Affordable Housing
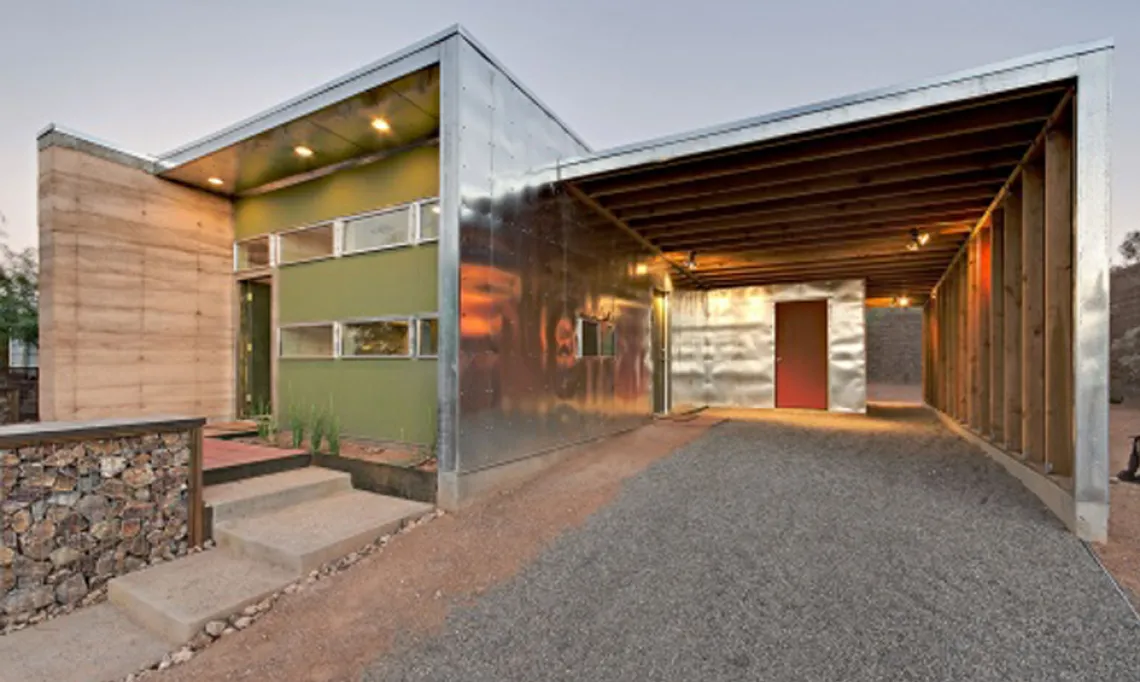
Drachman Design-Build Coalition (DDBC) Residence 6 is a three-bedroom, two-bath residence of 1200 square feet in area. It was designed and constructed by School of Architecture faculty Mary Hardin and Bil Taylor and students in 2011-2012. It is owned and occupied by a family of two.
The main building features include rammed earth walls that serve as thermal masses to control indoor comfort, two courtyards that allow natural light and ventilation to reach all habitable spaces, insulated framed walls sheathed with fiber cement panels or galvanized metal panels, and cisterns for harvesting and storage of roof water runoff.
The DDBC received grants from both the City of Tucson and Pima County to fund the design and construction of this project. The DDBC team utilized a student design-build studio in the School of Architecture to research energy and water conservation designs for the build.






