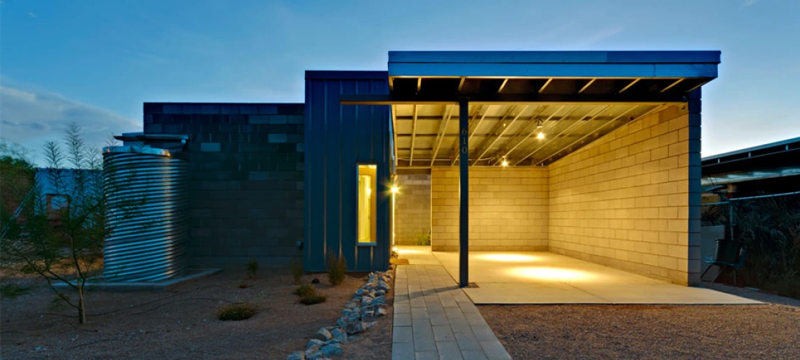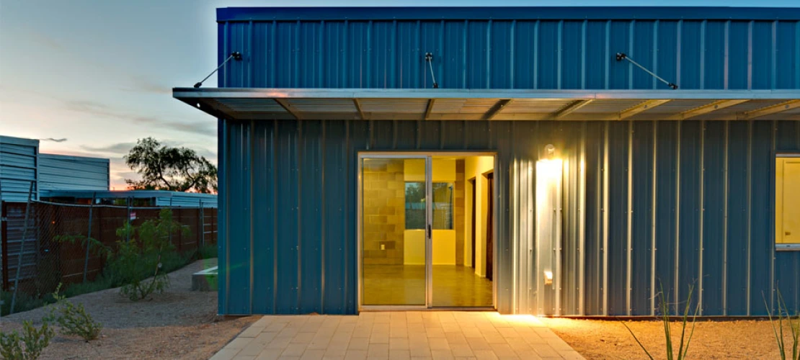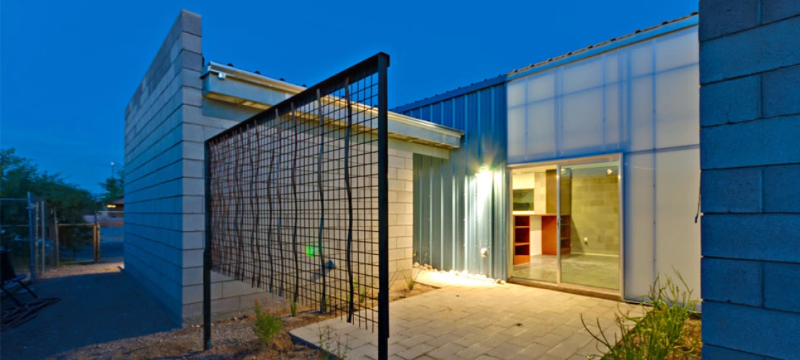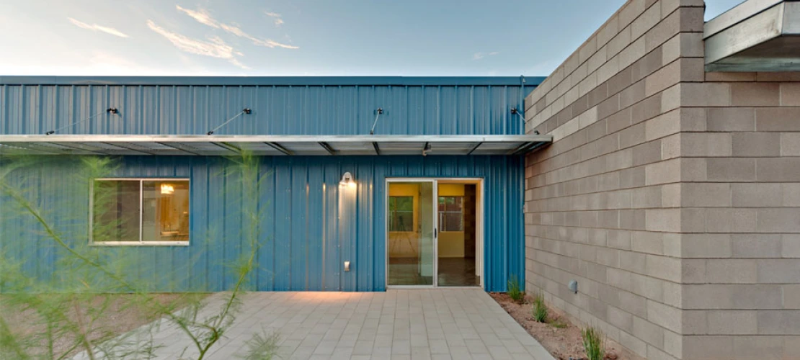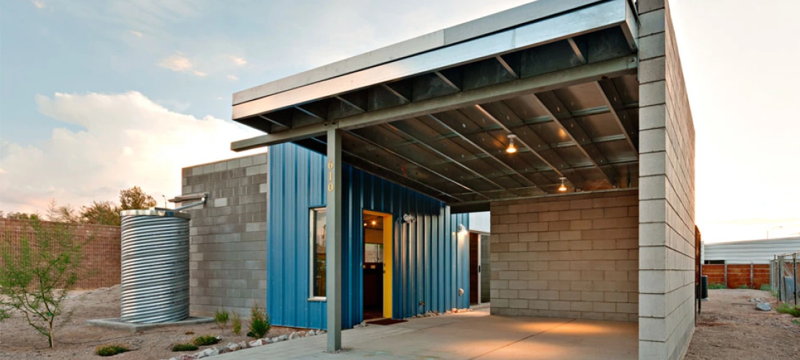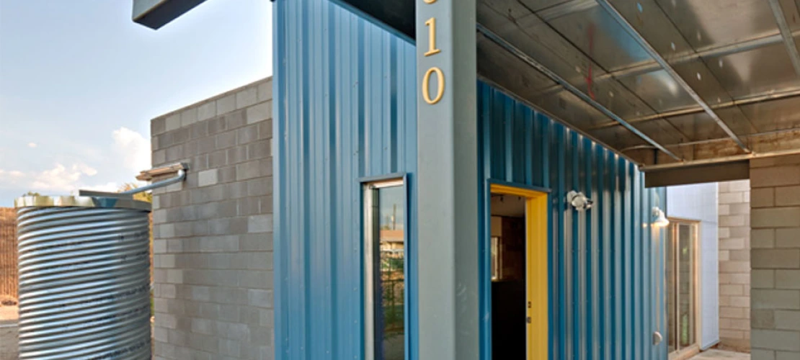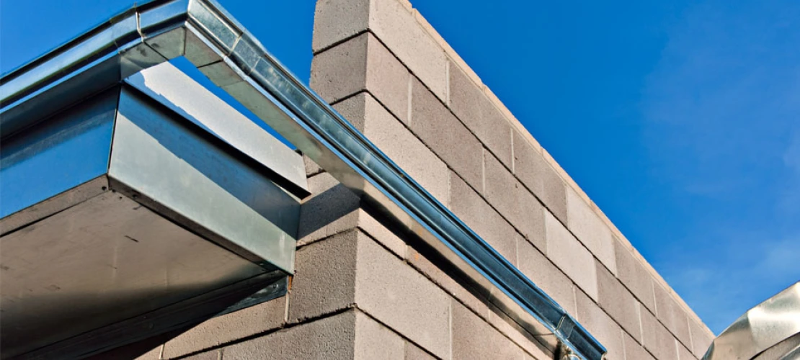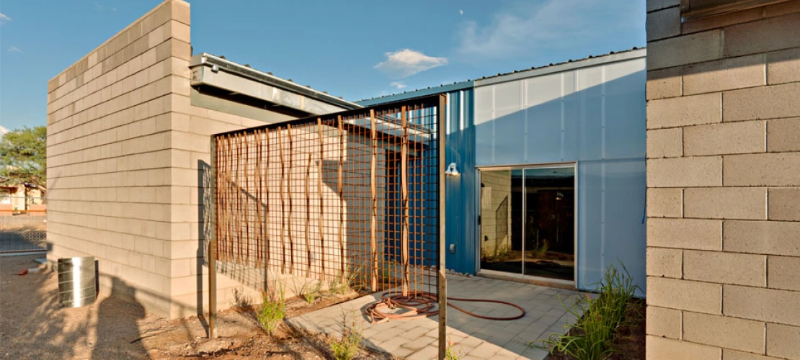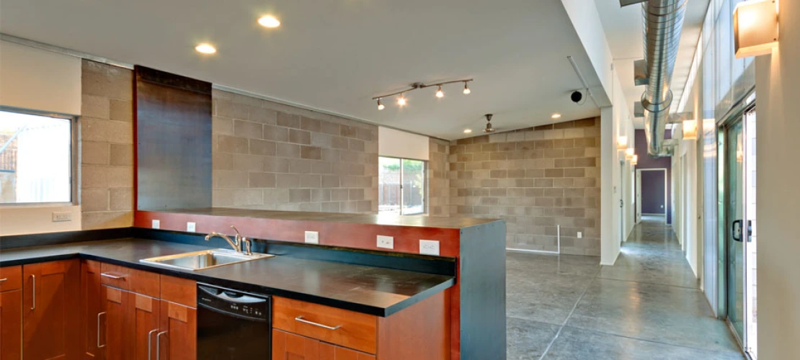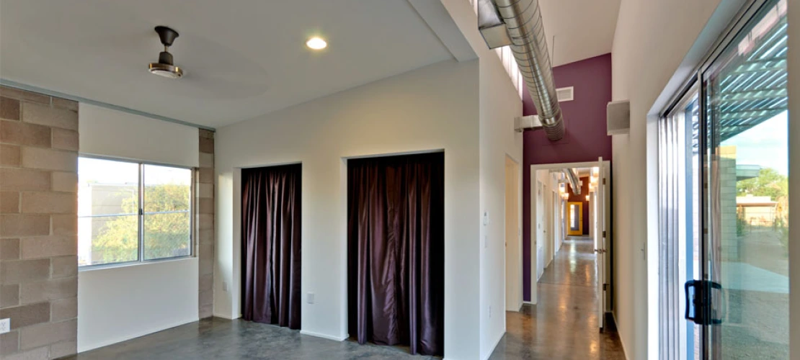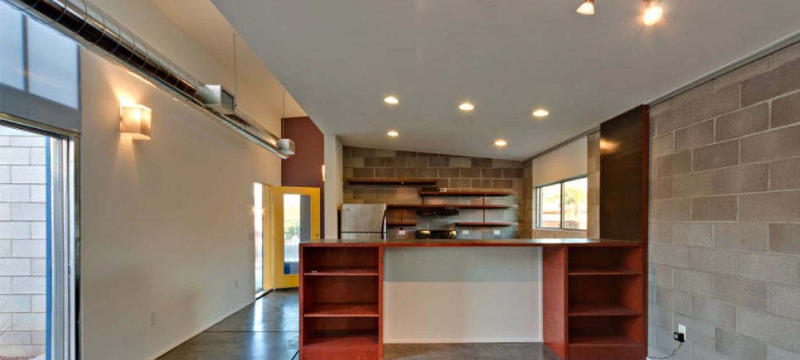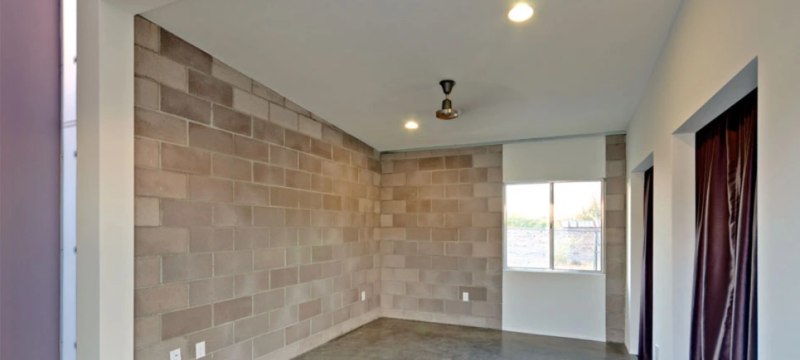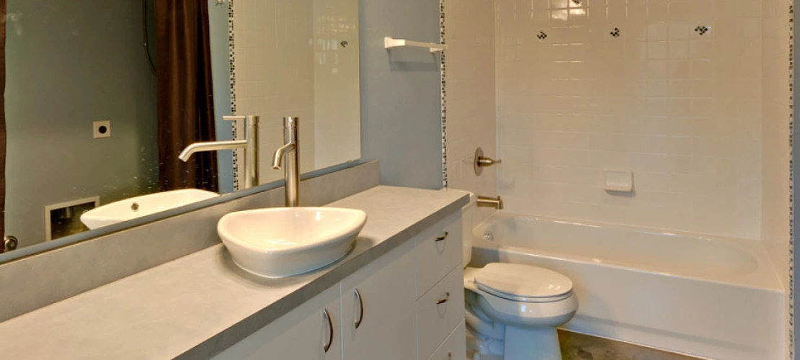Drachman Design Build Coalition Residence 4
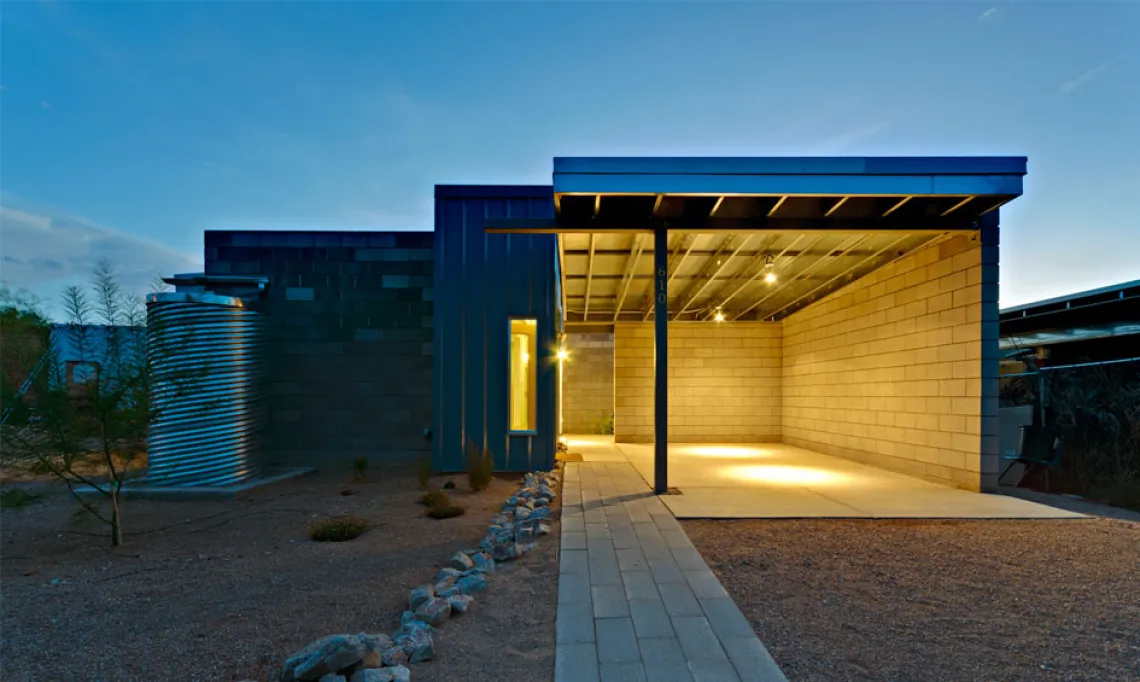
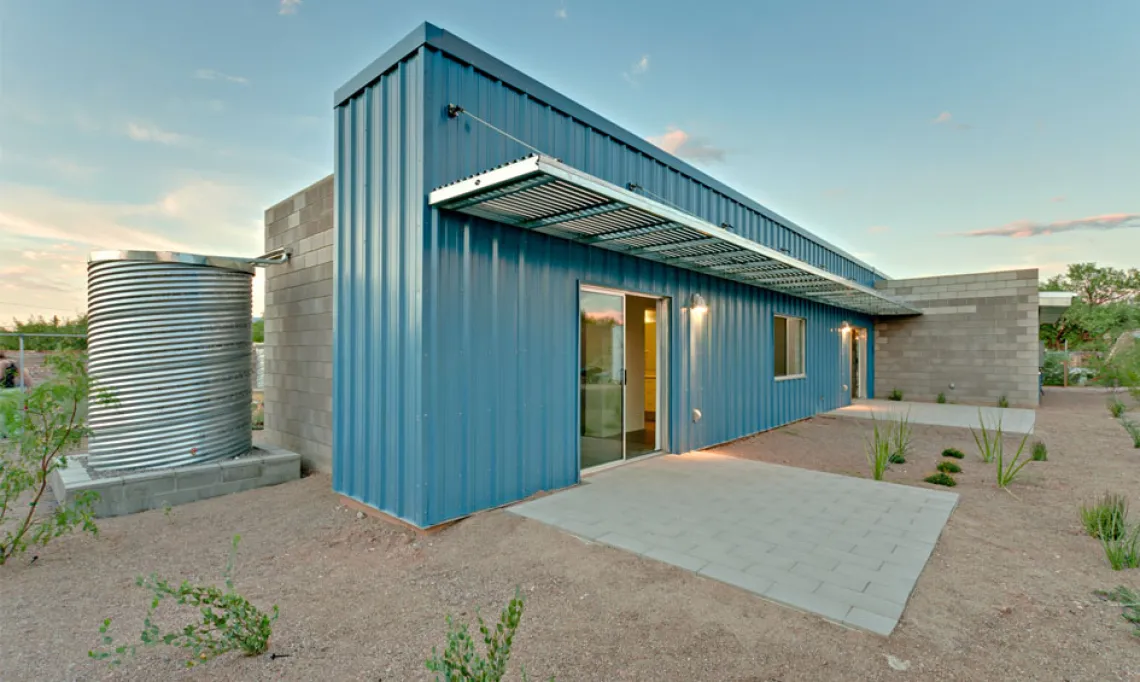
The Drachman Design-Build Coalition Residence 4 is a three-bedroom, two bathroom residence of 1200 square feet in area. It was designed and constructed by School of Architecture faculty Mary Hardin and Bill Taylor with their architecture students in 2009-2010. This residence combines thermal mass Integra-block with light gauge steel frame plus insulation. The exposure of the thermal mass on both the exterior and interior of the building affords opportunities for charging the interior mass through window openings during periods of cooler temperatures for passive heating. Using carefully sized roof overhangs prevents charging of the exterior mass during summer months but allows direct sun exposure to heat the mass during winter months.
The insulation in the Integra-block wall cavities slows down the thermal transfer from the exterior of the house to the interior during all seasons, making the summer shading essential in helping with heat transfer. The window and door openings are located to take advantage of winter sun angles and bring direct solar gain to the interior surface of the exposed concrete masonry units and concrete floor slab. The house also has three courtyards that allow natural light and ventilation to reach all habitable spaces. The circulation spine is higher than the other volumes, allowing for innovative use of polycarbonate sheathing to create clerestory lighting along its entire length, as well as providing conditioned interior space for HVAC ducts.

