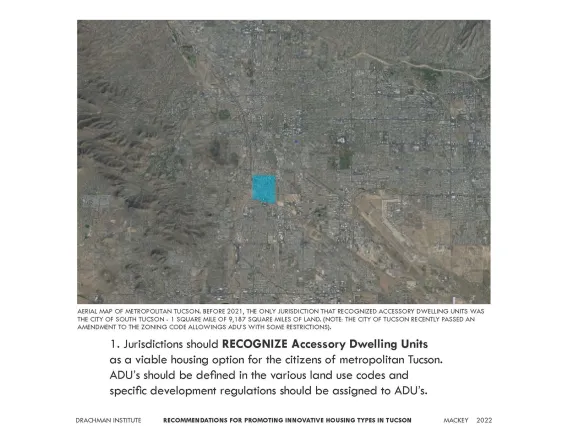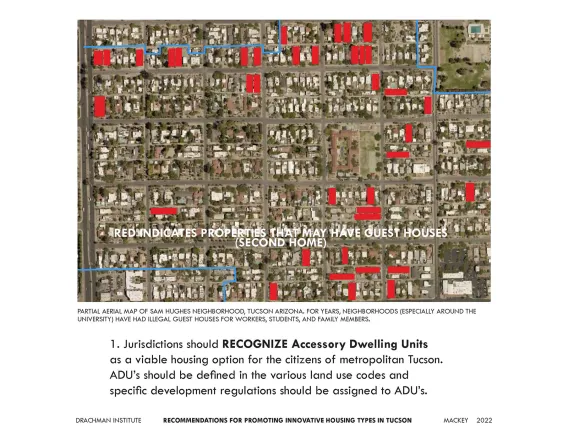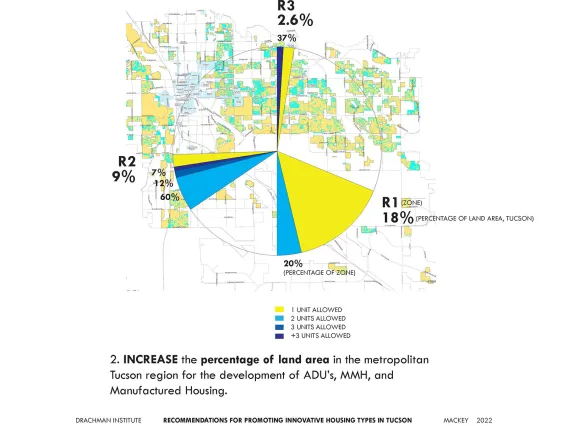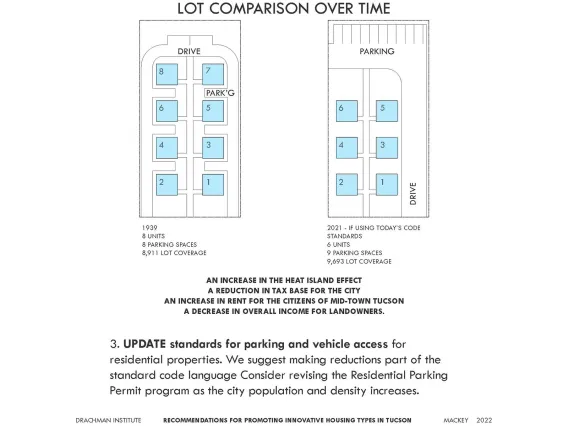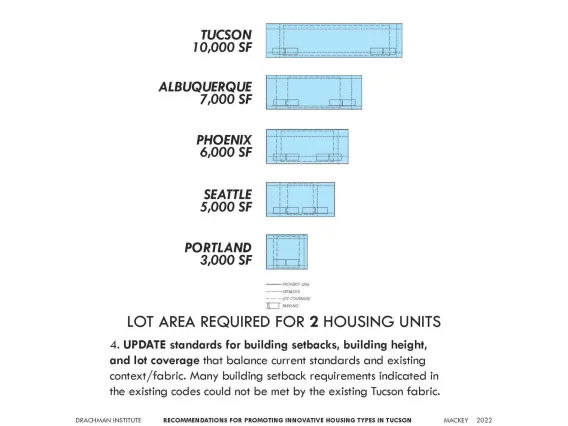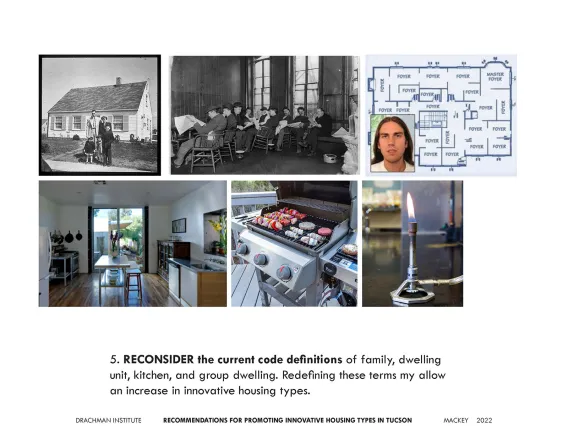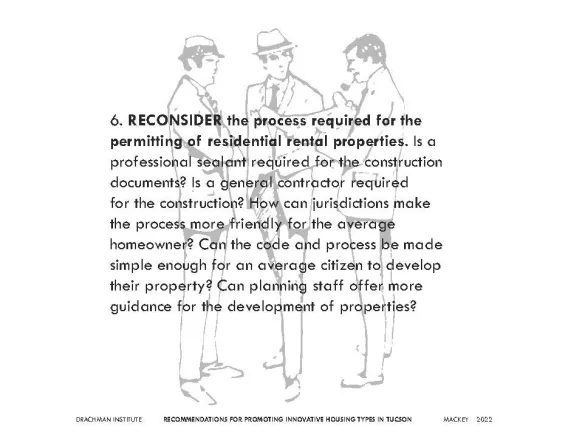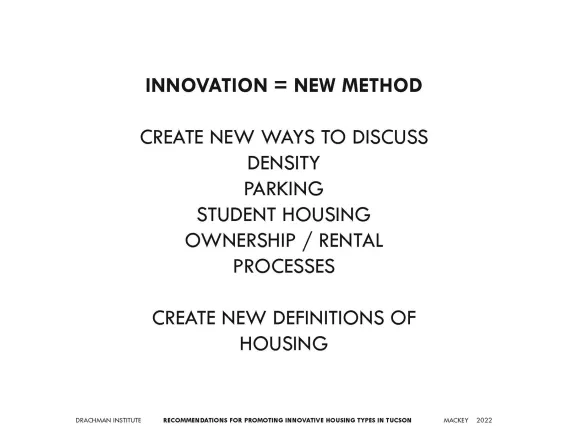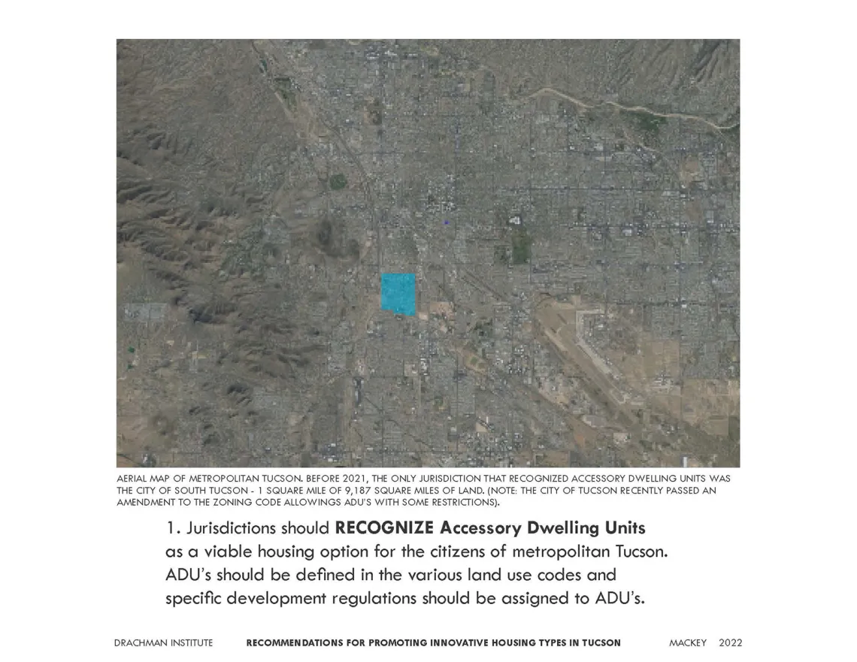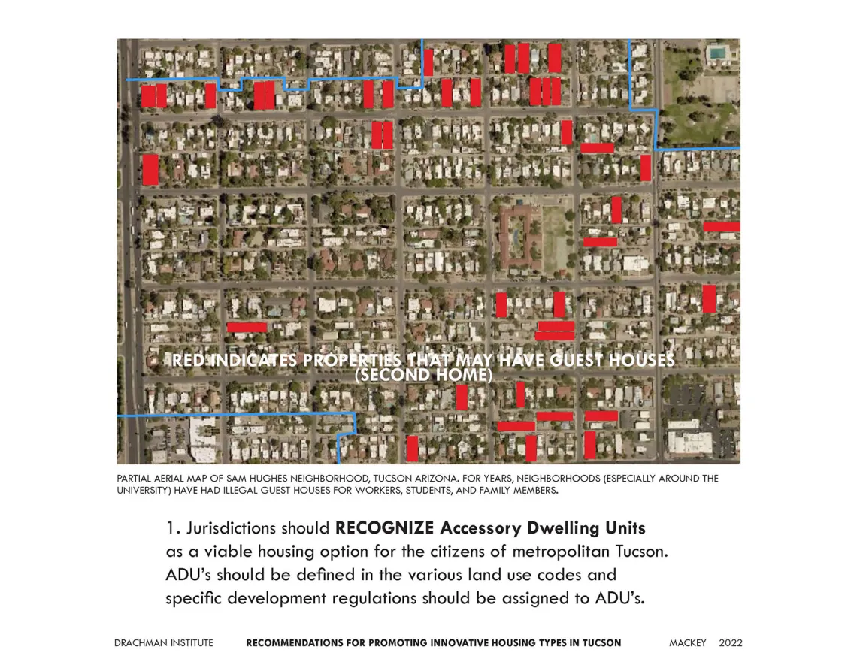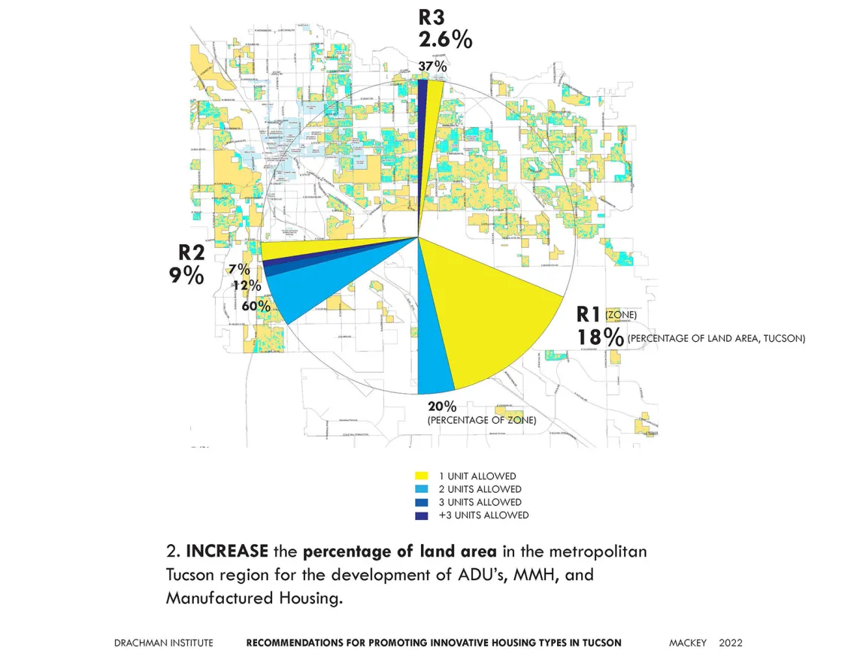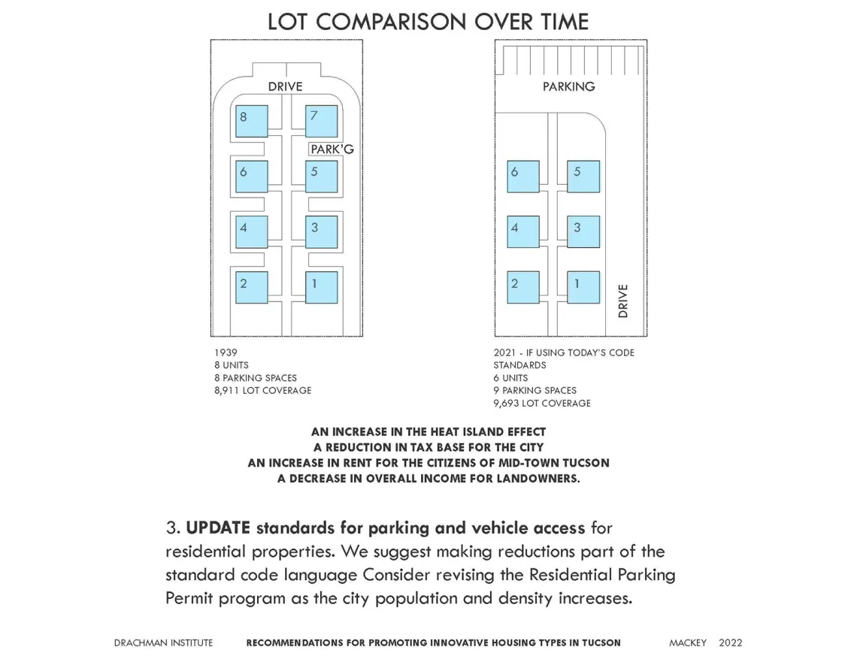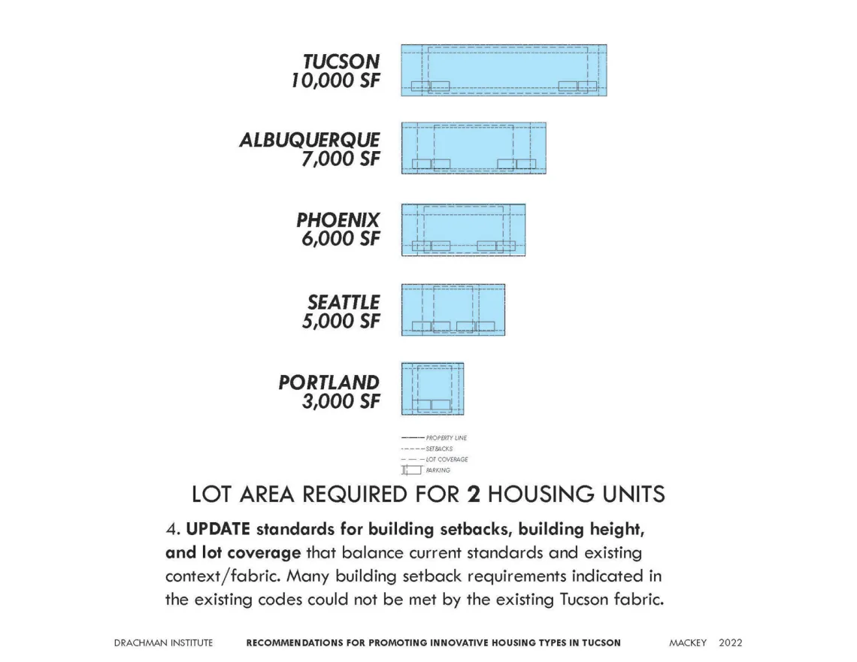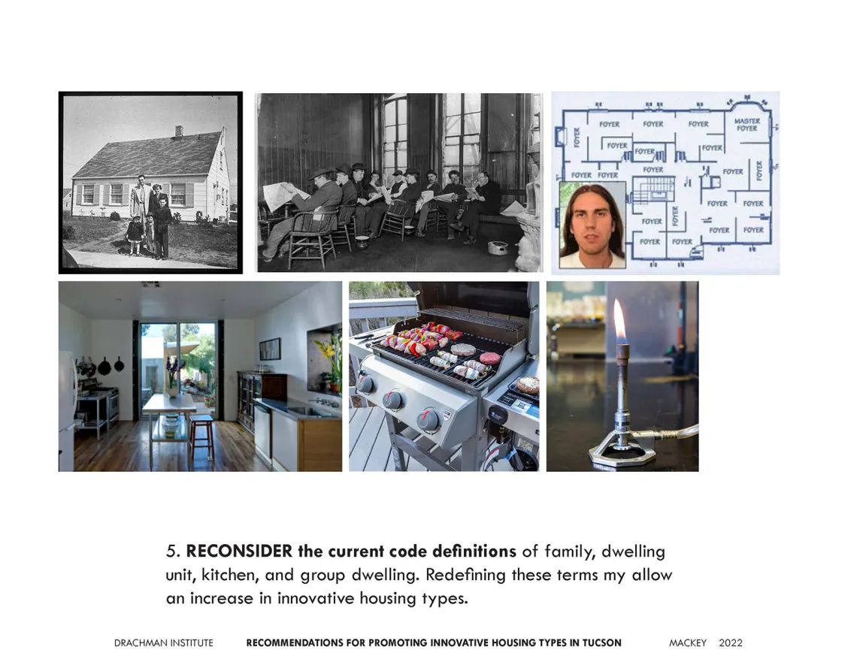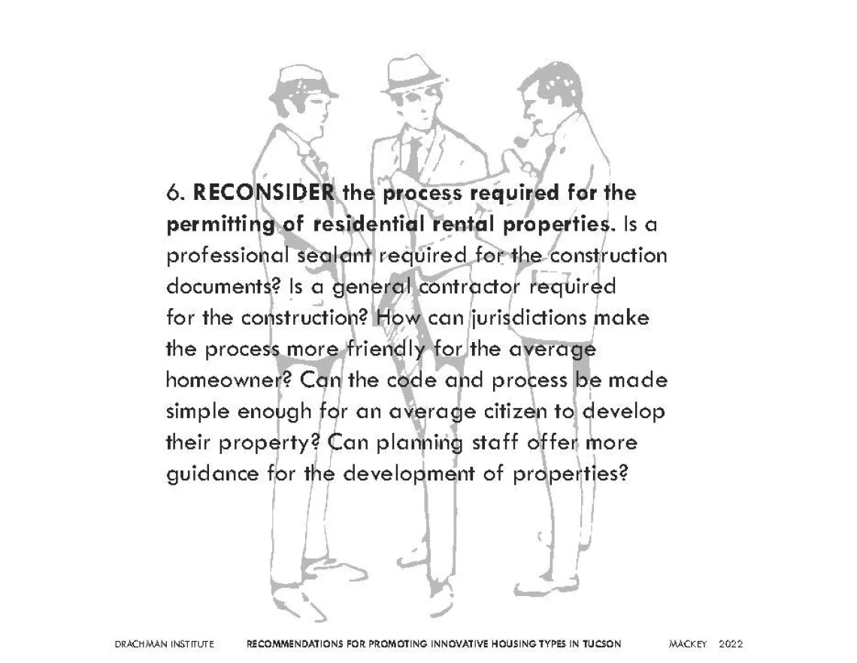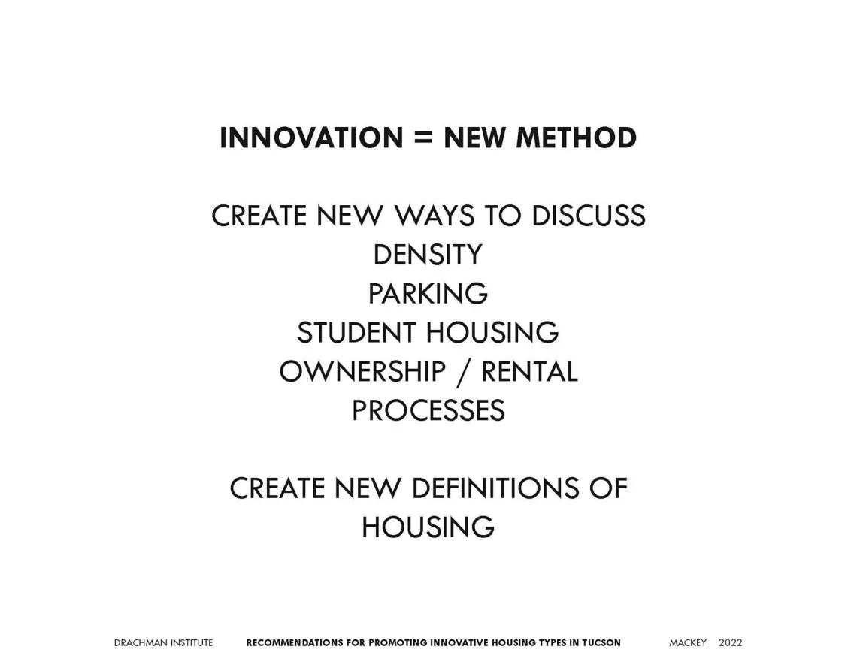Identification of Limits to Development of Innovative Affordable Housing Types in the Tucson Area
Social Equity + Zoning
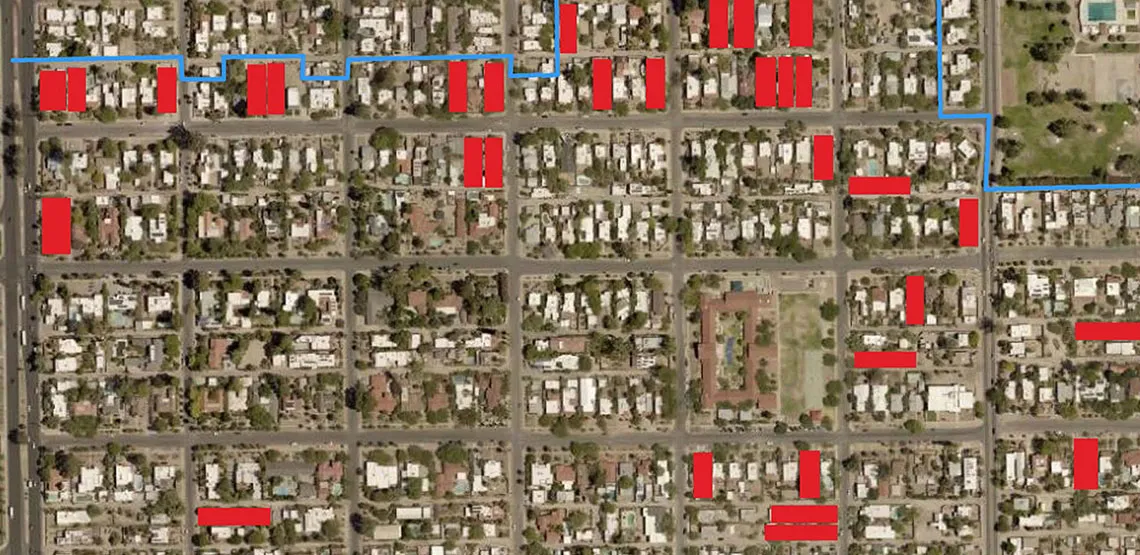
Project Overview
Investigation of the development regulations, costs and trends within the metropolitan Tucson region associated with “innovative” housing types on individual lots. The housing types in question were accessory dwelling units (ADU), missing middle housing (duplex/triplex/fourplex), tiny homes, and manufactured housing. The area of the study included Pima County, City of Tucson, Town of Oro Valley and the City of South Tucson. For each jurisdiction, the team interviewed zoning and planning staff regarding zoning codes and permitting processes, reviewed zoning code for specific regulations, spoke with general contractors and banking professionals regarding costs, and interviewed developers and architects currently involved in current projects applicable to the study.
Project Outcomes and Recommendations
White Paper and Presentation for Affordable Housing Summit Tucson 2021.
- Jurisdiction should RECOGNIZE accessory dwelling units as a viable housing option for the citizens of metropolitan Tucson. ADUs should be defined in the various land use codes and development regulations should be assigned to ADUs.
- INCREASE the percentage of land area in the metropolitan Tucson region for the development of ADUs and MMH. As it currently stands, ADUs can only be built on a fraction of the properties in the metro area. Yet, we are aware that many, many properties currently have fully functioning ADUs.
- UPDATE standards for parking and vehicle access for residential properties. Special processes exist for the reduction of parking requirements within many of the codes, but we suggest you make the reductions part of the standard code language or at least provide specific standards for ADUs. Also consider revising the Residential Parking Permit program as the city population and density increases.
- UPDATE standards for building setbacks, building height and lot coverage that balance current standards and existing context/fabric. Many building setback requirements indicated in the existing codes could not be met by the existing fabric of Tucson.
- RECONSIDER the current code definitions of family, dwelling unit, kitchen and group dwelling. Redefining these terms may allow an increase in innovative housing types.
- RECONSIDER the process required for the permitting of residential rental properties. Is a professional sealant required for the construction documents? Is a general contractor required for the construction? Can the code and process be made simple enough for an average citizen to develop their property? Can planning staff offer more guidance for the development of properties?
Community Partners
- American Association of Retired Persons (AARP)
Gallery

