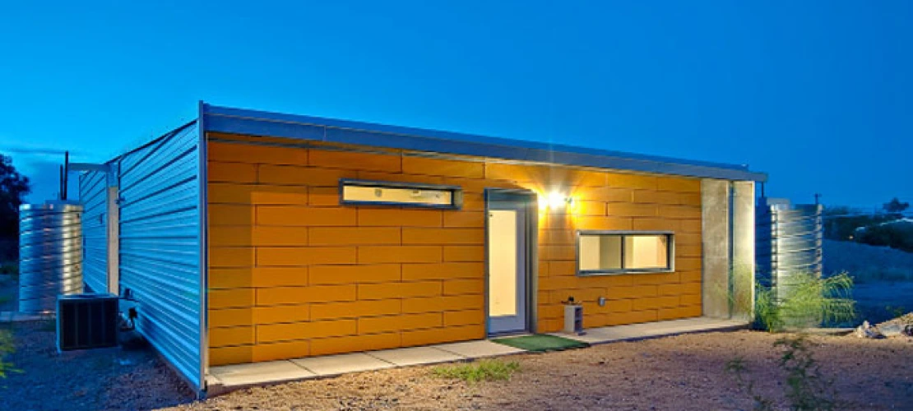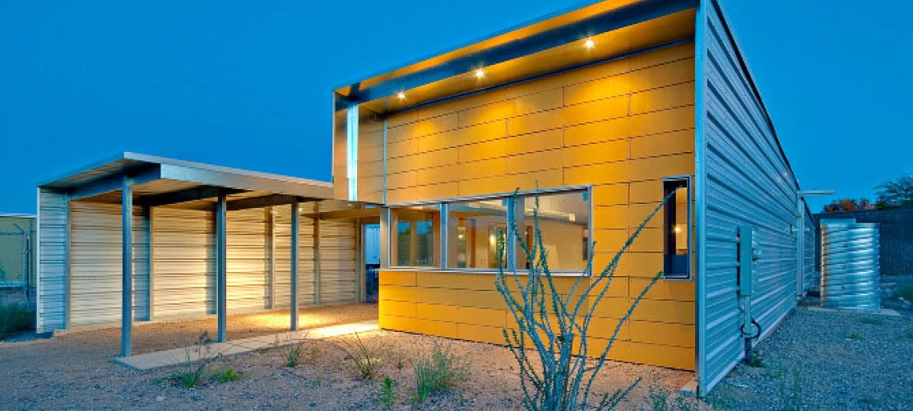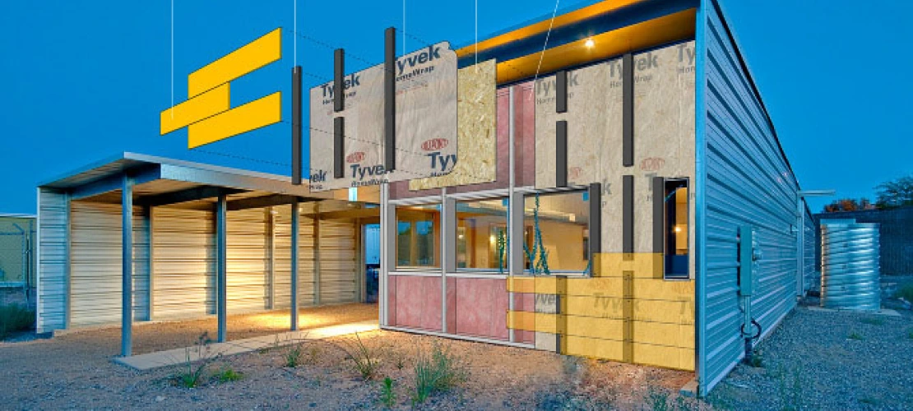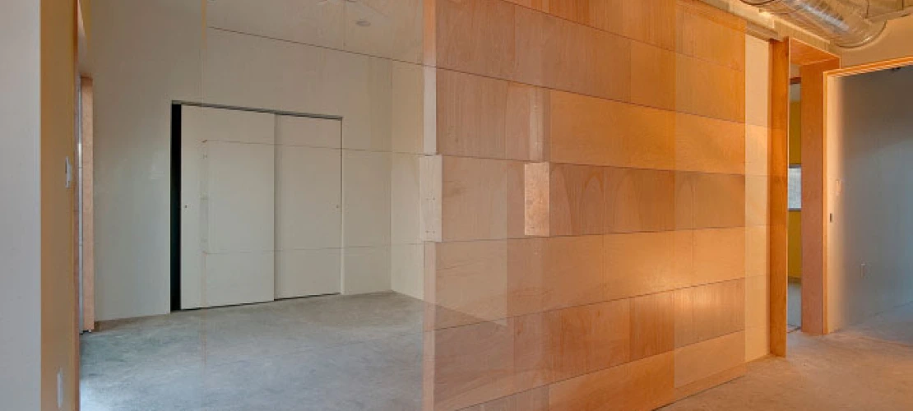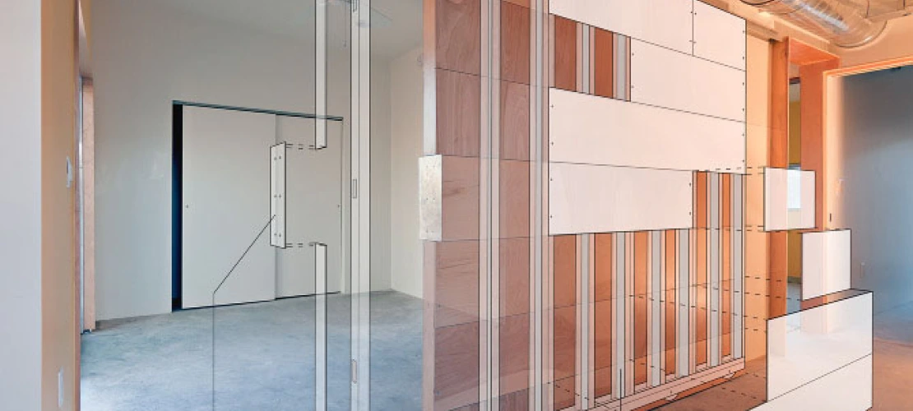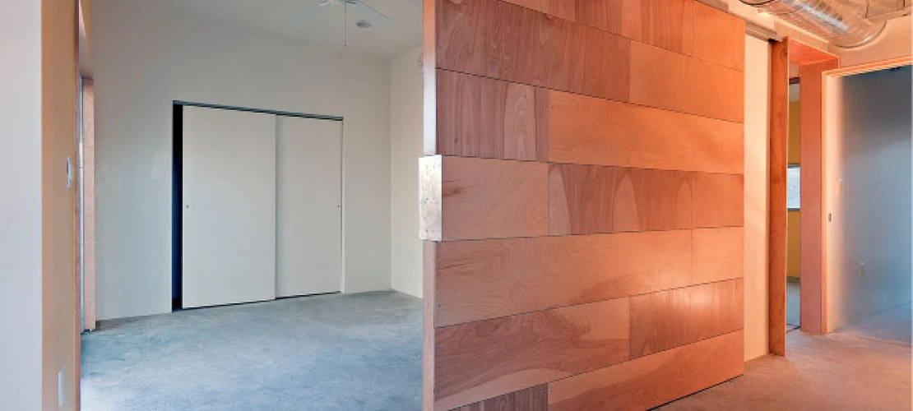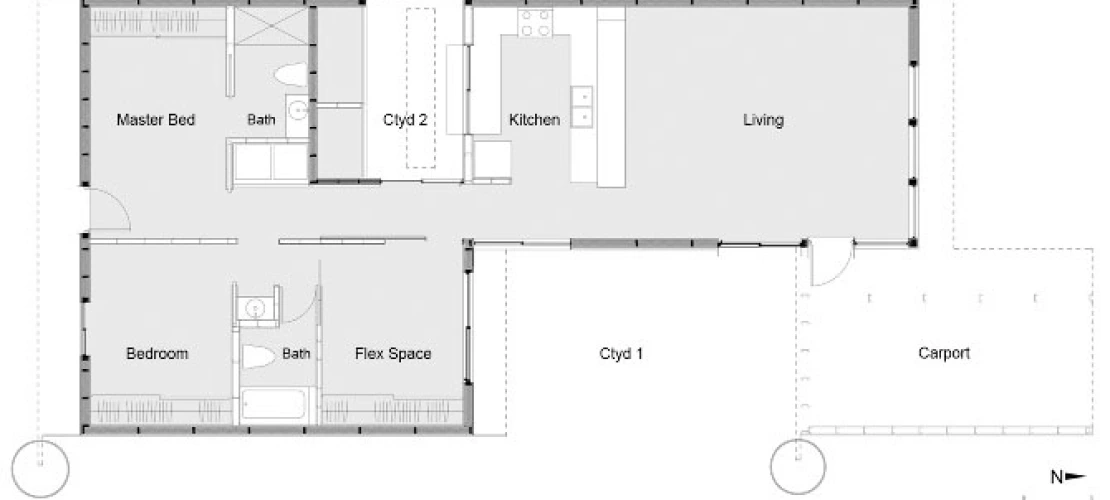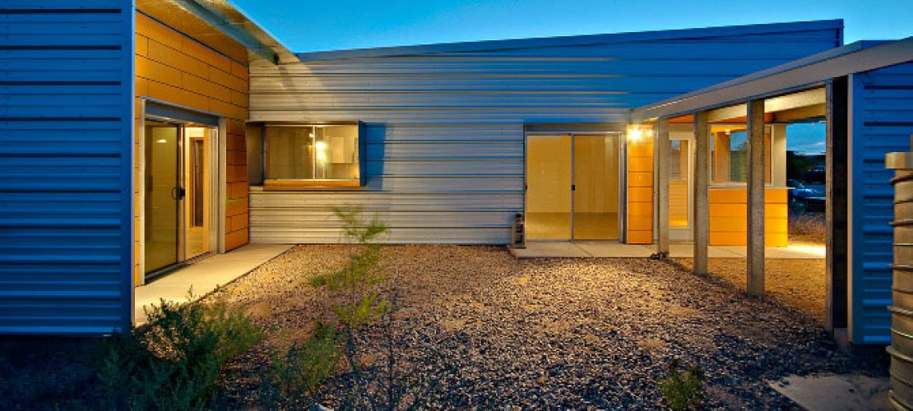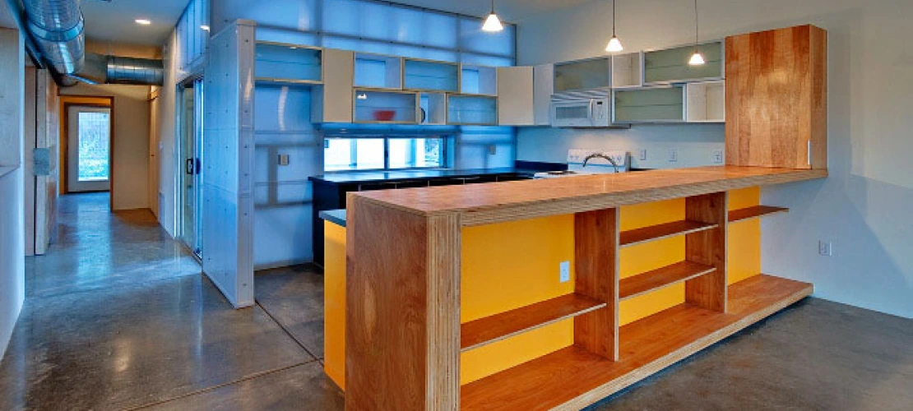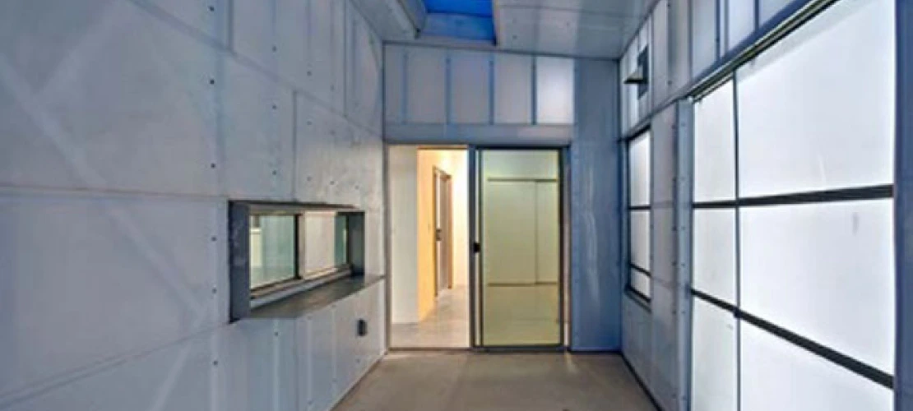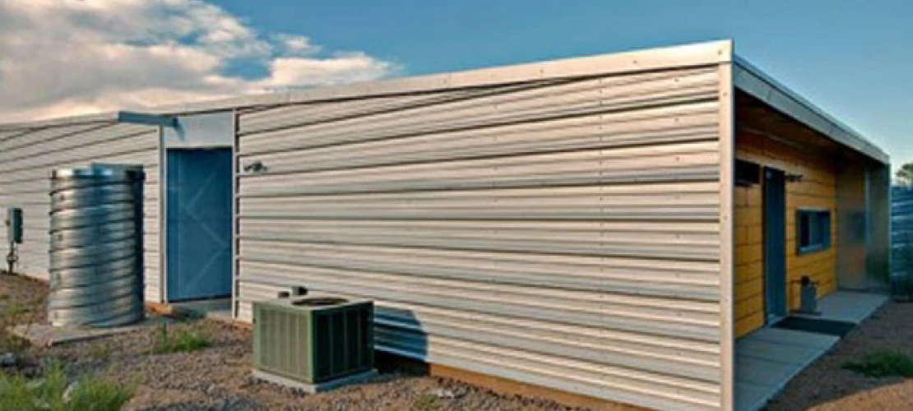Drachman Design Build Coalition Residence 3
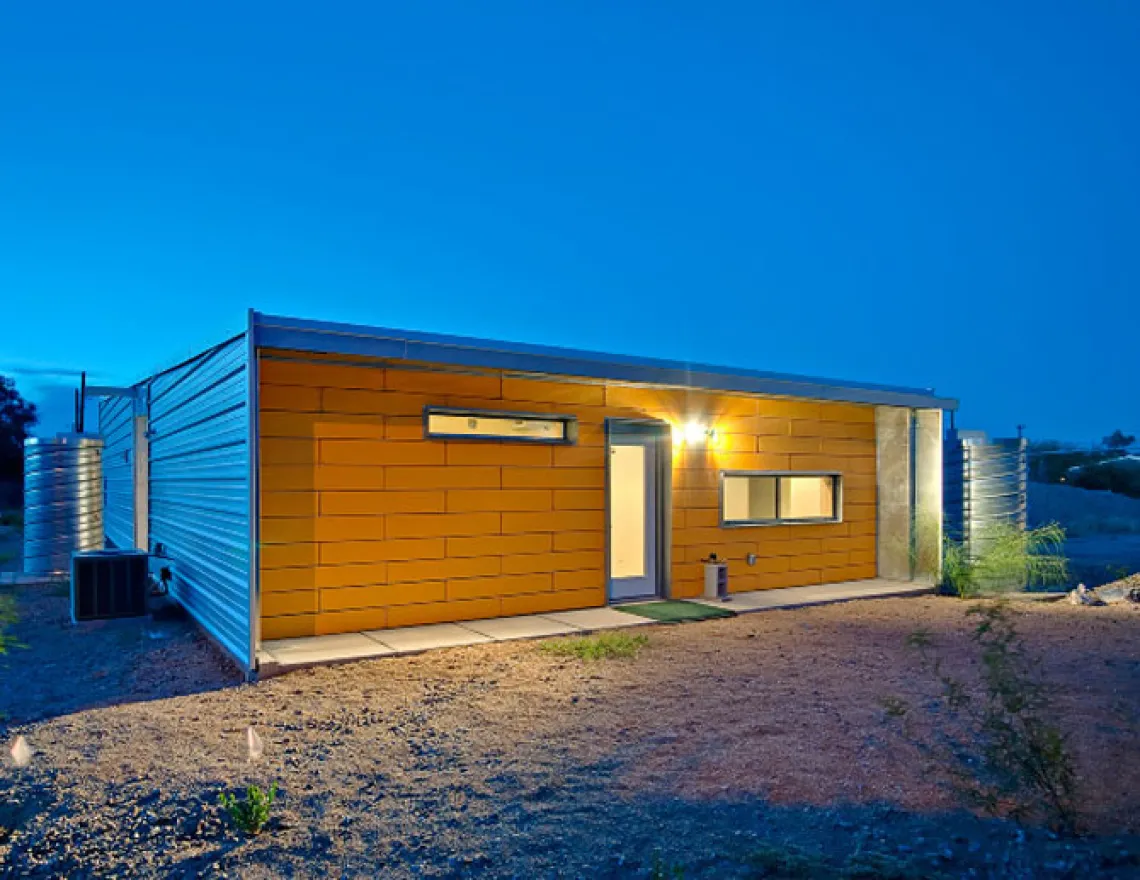
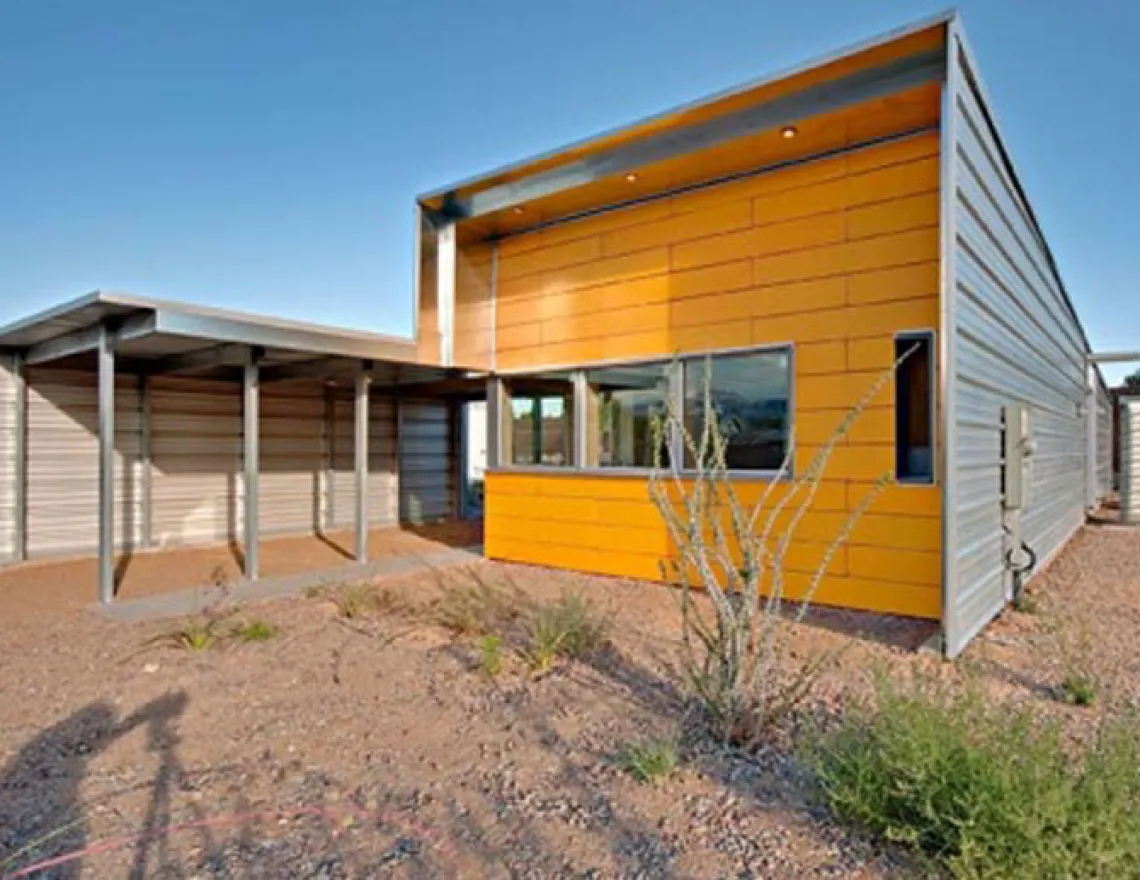
The Drachman Design-Build Coalition Residence 3 is a three-bedroom, two-bathroom residence of 1200 square feet in area. It was designed and construction by School of Architecture faculty Mary Hardin and John Folanalongside, and their architecture students in 2007-2008. The main building features include two courtyards that allow natural light and ventilation to reach all habitable spaces, a sliding wall panel that enables reconfiguration of interior space, a super-insulated building envelope, and innovative use of polycarbonate sheathing. The roof is comprised of metal roof trusses and standing seam metal roof. The interior is insulated with R-30 batts, and the ceiling is blow-in insulation to achieve a higher efficiency of the HVAC system. Ventilation occurs and is allowed throughout the interior, as demonstrated through the open floor plan that induces cross-ventilation with operable ventilation hatches. Fiber cement panels are used in a unique way to clad the exterior and create a breathable, ventilated rain-screen with a vibrant painted exterior finish.
Part of the contract was to reduce energy use by 65% (from a Tucson average of 64,000 to 22,400 BTU/SF/year) and reduce water use by 54% (to 53 gallons/person/day for interior use and 28 gallons/day for exterior use) so the roof and the carport are sloped to two cisterns located on the site and drip irrigation and low-flow fixtures are utilized. The sliding plywood door at the “flex space” was completed on a budget of only $200, using new 1/4” plywood, salvaged framing materials from the site, and reclaimed roller blade and skateboard wheels. Door completed in collaboration with Sandra Gentsch and Billy Webster.

