Architecture, landscape architecture, planning, real estate development and sustainable built environments alumni create a wide variety of outstanding projects and other work after graduation from CAPLA.
View examples of alumni projects from a mix of disciplines and from across the country and around the world.
If you'd like to submit your project, please contact Emilio Romero, alumni and development manager, at eromero@arizona.edu.
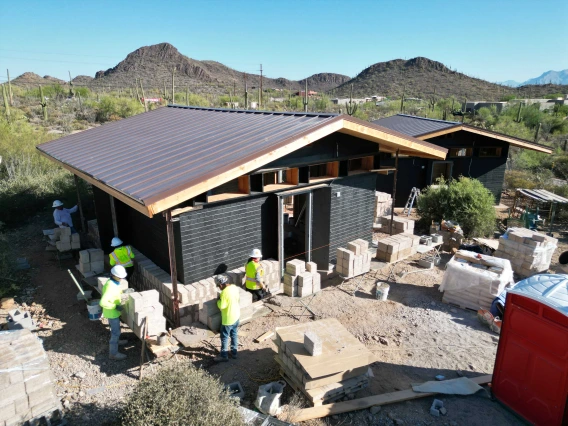
Transforming Cooper Center Cabins Through Sustainable Design
CAPLA students, alumni and faculty are redesigning the Cooper Center’s aging cabins to create more sustainable, student-friendly spaces.
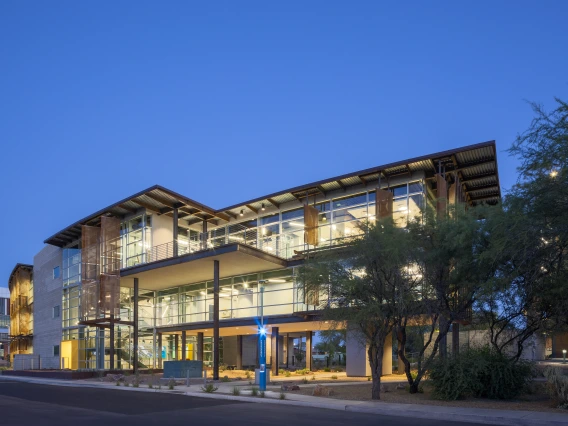
Behind the Design: Andrew Weil Center recognized for outstanding architecture
The University of Arizona’s Andrew Weil Center for Integrative Medicine has been recognized internationally for its innovative design, earning an honorable mention in the 2025 International Architecture Awards. The distinction highlights the university’s commitment to creating spaces that advance health, wellness, and architectural excellence.
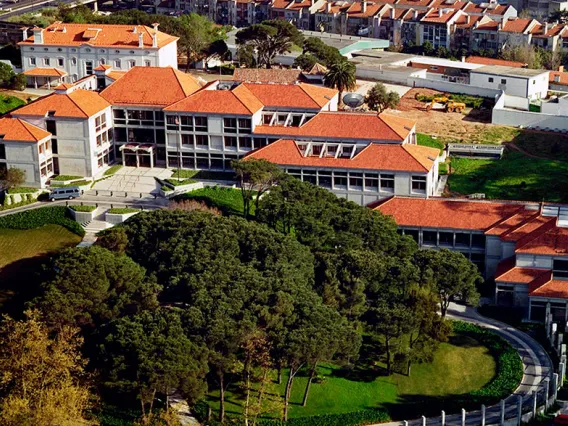
U.S. Embassy and Consulate in Lisbon, Portugal: Christopher Kirk '72 B.Arch, Fred Bassetti and Company
The new U.S. embassy and consulate built in 1983 in Lisbon, Portugal was a high-security office building for the ambassador, political, military and economic departments, as well as other, more secretive functions. The site was a pastoral 12-acre location of a historic 17th-century former monastery and estate on the outskirts of the city.
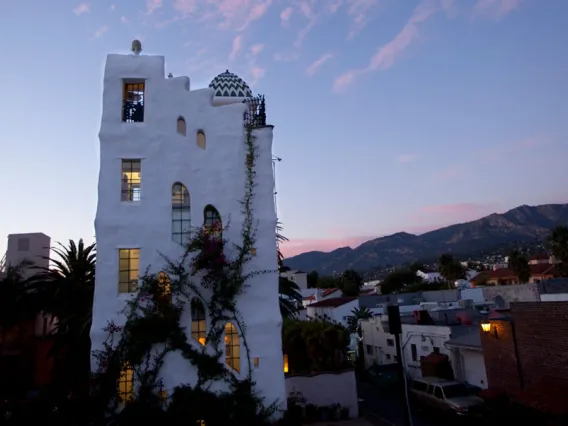
Ablitt Tower: Jeff Shelton '83 B.Arch, Jeff Shelton Architect
The four-story Ablitt Tower, completed in 2006 by Jeff Shelton Architect, has a 19’ x 19’ footprint with a ground floor garage, a fifth-floor roof deck and a bedroom, kitchen and lounge on the floors between.
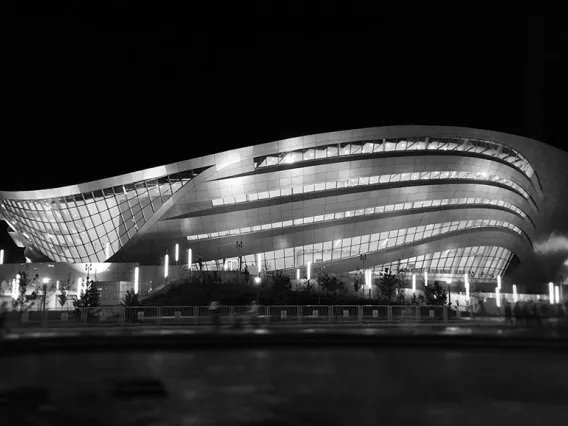
Congress Center (Expo 2017): Tim Winstanley '13 M.Arch, Adrian Smith + Gordon Gill Architecture
Congress Center is a 45,000-square-meter cultural anchor within the Expo 2017 development and master plan of Nur-Sultan, Kazakhstan. The guiding silhouette profiles are abstractions of the golden eagle in flight.
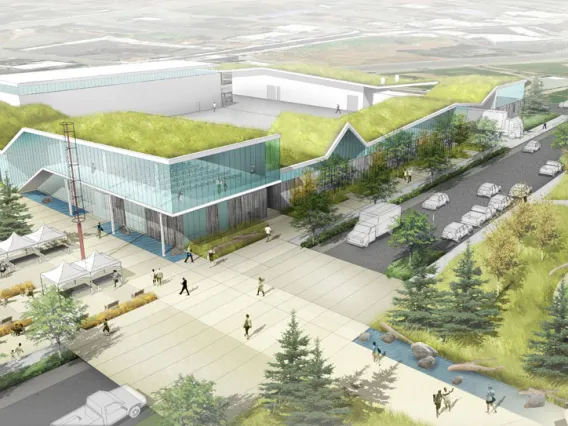
Oak Harbor Clean Water Facility + Windjammer Waterfront Park: Gill Williams '92 BLA, GreenWorks, PC
GreenWorks’s work in Oak Harbor, Washington began with the renovation of the Oak Harbor Clean Water Facility and included the Windjammer Park Integration Plan, a long-term plan that integrates existing and new program elements into this 28.5-acre waterfront park.
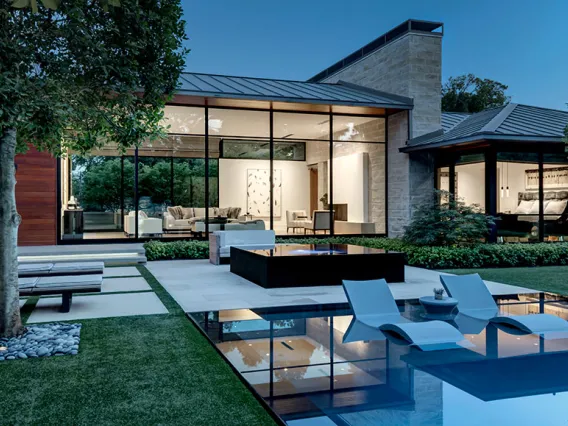
Exquisite Textures: Bruce Bernbaum '79 B.Arch and Tricy Magadini '78 B.Arch, Bernbaum/Magadini Architects
In this custom residence by Bernbaum/Magadini Architects, spacious glass walls open wide to welcome essential elements, artfully flowing through a seamless space that captures the tranquility of life through an innovative melding of brilliant blue skies, natural light, flowing water and lush greenery.
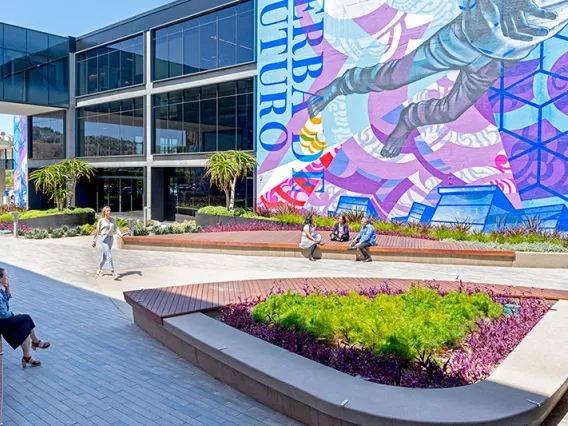
Modern Workspace Campus: Lynn Capouya '79 BLA, Lynn Capouya Inc. Landscape Architects
AMP&RSAND Modern Workspace Campus is a re-imaging of the iconic San Diego Union-Tribune newspaper offices and printing press into a 330,000 square-foot creative office complex.
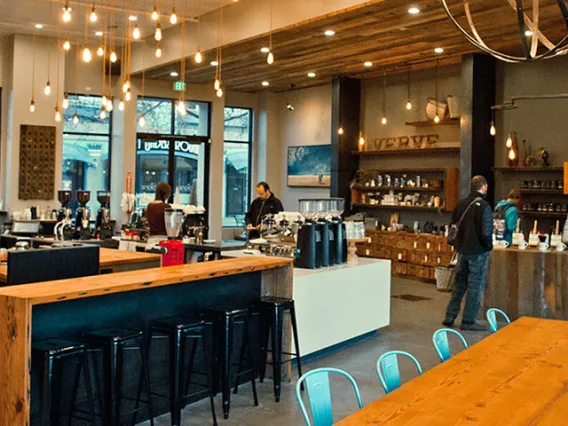
Verve Coffee Roasters: Dan Gomez '98 B.Arch and Dan Townsend '98 B.Arch, Fuse Architects + Builders
The designs by Fuse Architects + Builders for Verve Coffee Roasters in Santa Cruz, California are raw and bold, showcasing how important details are. This matches how Verve feels about their coffee.
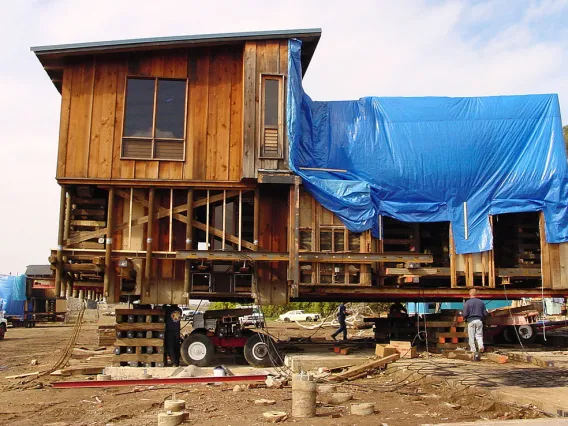
Moving Sam Maloof: Saving an American Woodworking Legend's Home and Workshops: Ann Kovara '81 B.Arch
Ann Kovara '81 B.Arch details the move of the Sam Maloof historic residence, woodworking studio, guesthouse and 20 major trees to a new site three miles away, as well as the new property’s reconstruction to the National Register of Historic Places standards.
