CAPLA faculty, students and alumni create projects and other work that are wide-ranging and far-reaching—always with an eye towards a more sustainable built environment.
View summaries and image galleries of this dynamic work:
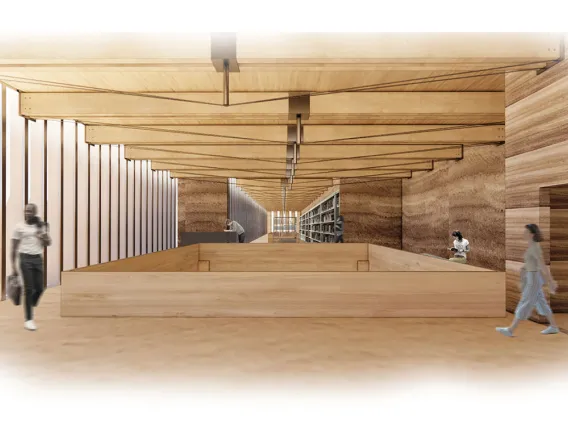
Undefined Boundaries: Ana Astiazaran '22 B.Arch
Winner of the esteemed 2021 COTE Top Ten for Students Award, Undefined Boundaries, the Center for Innovation and Collaboration in Tucson, Arizona by Ana Astiazaran '22 B.Arch, addresses social, political and environmental matters with the intention of recognizing humanity’s susceptibility to change.
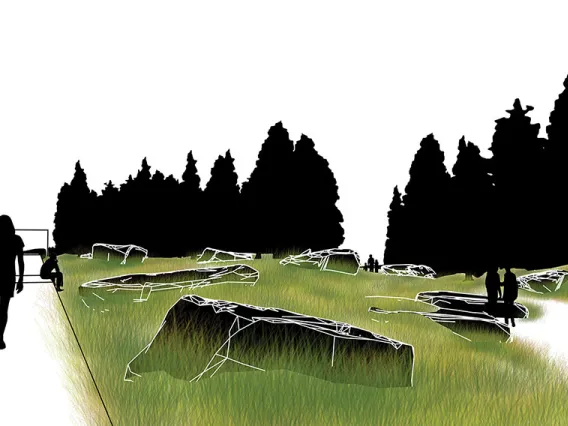
Confronting Borderlands: Kenneth J. Kokroko '17 MLA
Kenneth J. Kokroko's Confronting Borderlands proposes a new monument to peace the straddles the United States-Canada border, and seeks to integrate the existing (to be dismantled) Peace Towers into the newly designed landscape at the International Peace Garden.
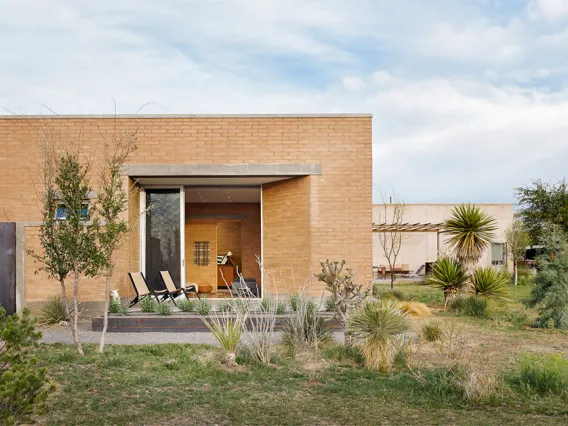
CAPLA’s Jesús Edmundo Robles Jr and DUST Architects’s Marfa Suite Featured in The New York Times
Completed by DUST Architects in winter 2020, the Marfa Suite located in Marfa, Texas, and designed by CAPLA Assistant Professor of Practice Jesús Edmundo Robles Jr and partner Cade Hayes of DUST Architects was featured in The New York Times story “How Do You Add On to the Perfect Small House? You Don’t.”
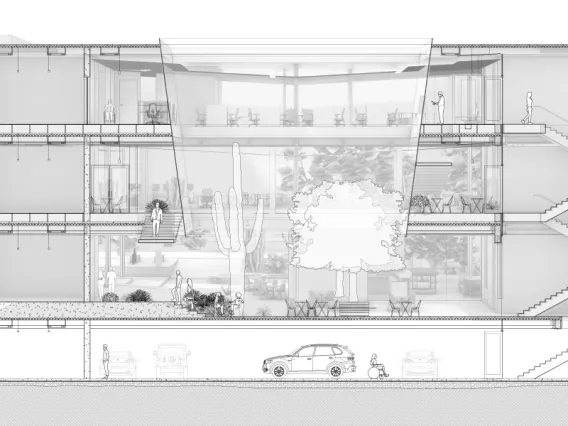
Center for Innovation and Collaboration: Eunbee Kang '22 B.Arch
The Center for Innovation and Collaboration in Tucson, Arizona by Eunbee Kang '22 B.Arch is an urban oasis that extends an invitation to its immediate surroundings and much further, shaded by rich greens fed by trickling water.
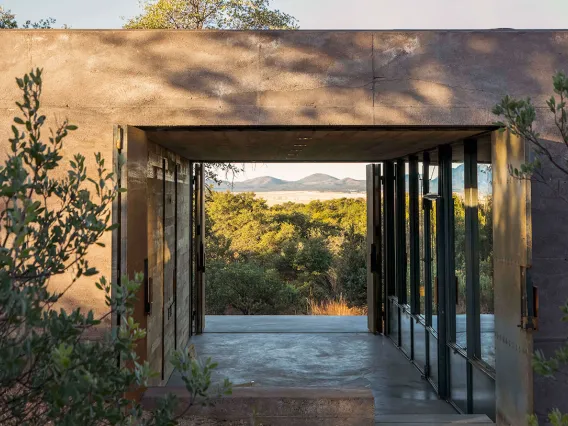
Jesús Edmundo Robles Jr and DUST Architects Win 2021 Jeff Harnar Award for Contemporary Architecture in the Southwest
DUST Architects, led by Assistant Professor of Practice in Architecture Jesús Edmundo Robles Jr and founding principal Cade Hayes, has been awarded the top design prize by the University of New Mexico School of Architecture + Planning and the Thornburg Foundation for Southern Arizona's Casa Caldera.
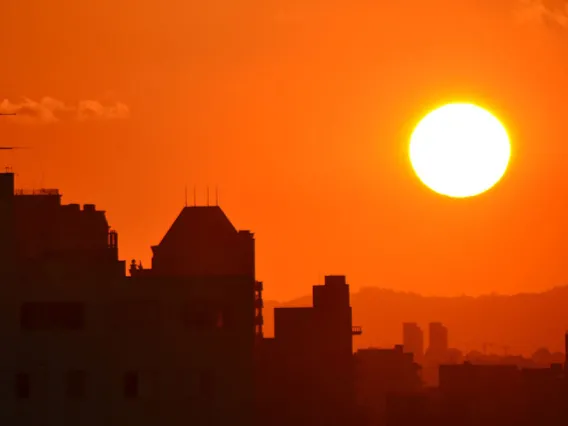
CAPLA-led Research Team Awarded $150K NOAA Grant to Help American Communities Better Plan for Heat Mitigation
To help bridge government disparate efforts, Ladd Keith is leading an effort called Plan Integration for Resilience Scorecard for Heat, or PIRSH, that has been awarded a $150,000 grant from the NOAA Climate Program Office, under its Extreme Heat Risk Initiative.
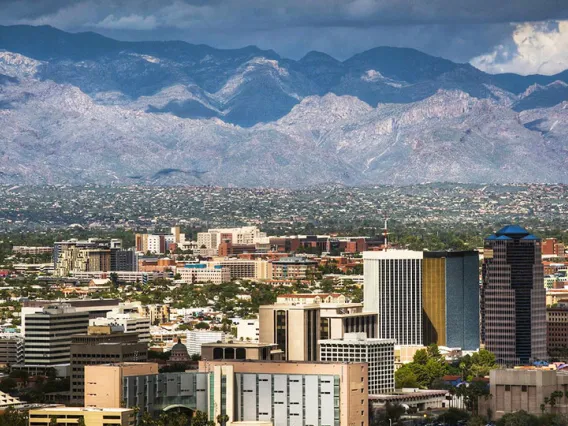
Planning Professor Arlie Adkins on Equitable Regionalism for Tucson’s Regional Transportation Authority
In an op-ed in the June 11, 2021 edition of the Arizona Daily Star, Arlie Adkins calls out the ongoing discussion about regional coordination in the Regional Transportation Authority (RTA), an independent taxing district within Pima County that manages multimodal transportation projects.
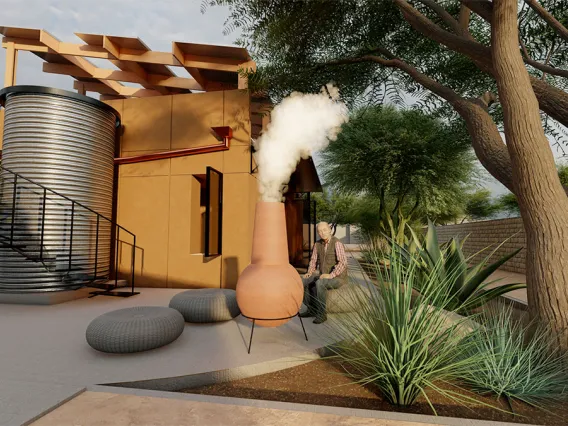
UArizona Architecture Students Extend Winning Streak in Solar Decathlon Design Challenge
For the fourth consecutive year, CAPLA undergraduate architecture student teams were finalists in the international Solar Decathlon Design Challenge. This year the teams placed second in the Urban Single-Family Housing and Mixed-Use Multifamily Building divisions.
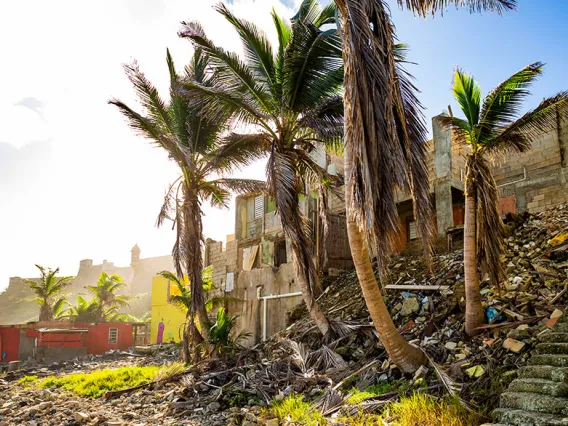
MS Urban Planning Student Envisions Resilient Energy Prioritization Tool for Post-Hurricane Puerto Rico
First-year MS Urban Planning student Chrissy Scarpitti has been awarded first place in the 2021 Planning Excellence Competition sponsored by the Friends of Planning for her project Resilient Energy: Community-Scale Solar Microgrid Siting on the Island of Puerto Rico.
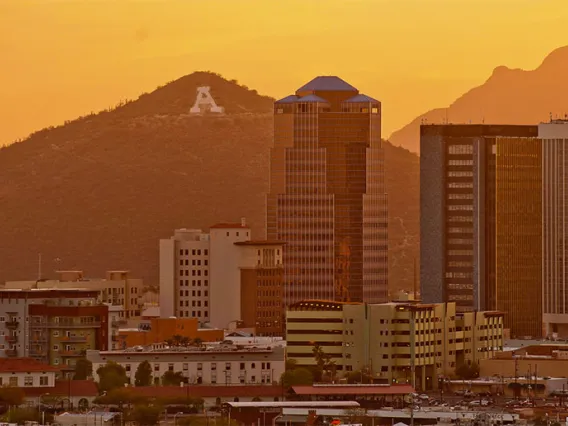
CAPLA Students and Faculty Partner with Local First Arizona to Help Organizations Develop Sustainability Plans
Assistant Professor of Architecture Altaf Engineer and Lecturer in Architecture Sandra Bernal-Cordova helped build the SCALE UP curriculum and train its facilitators, and are now preparing to engage CAPLA students and recent graduates in the award-winning, community-oriented program.

CAPLA, Mrs. Green’s World and Pima County Team Up to Increase Participation in County’s Sustainable Action Plan
CAPLA Lecturer in Architecture Sandra Bernal-Cordova is collaborating with Mrs. Green's World and Pima County to design, implement and evaluate a new "Sustainable Action Plan for County Operations" engagement program for county employees.
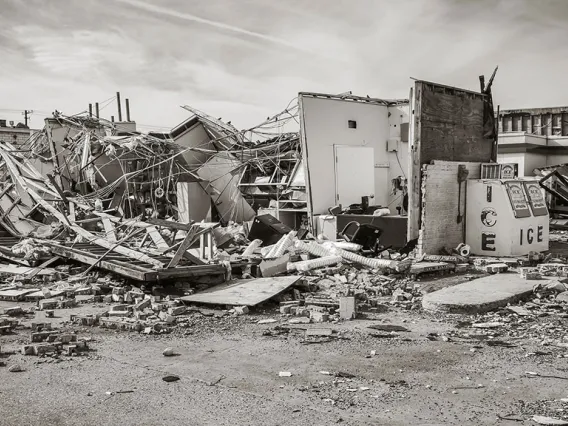
Dallas, Texas Turns to CAPLA Planning and Sustainable Built Environments Professor and ULI for Guidance Following Natural Disasters
Ladd Keith, assistant professor of planning and sustainable built environments, chaired the Urban Land Institute Advisory Services Panel that evaluated and made recommendations on rebuilding a Dallas neighborhood following a devastating tornado. Keith also provided insight into the recent Texas power grid failure.
Pagination
- First page
- …
- 9
- 10
- 11
- …
- Last page
