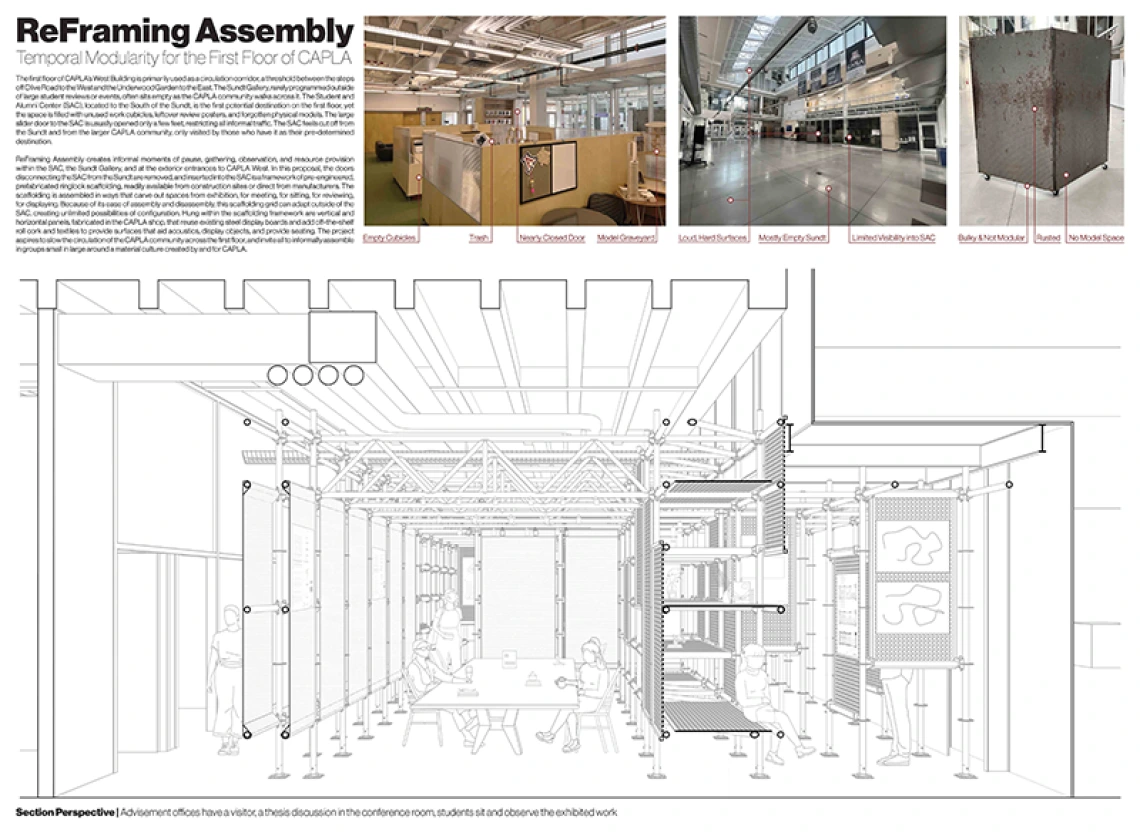CAPLA Design Ideas Competition winners announced

The winners of CAPLA's Design Ideas Competition, aimed at re-envisioning the Student and Alumni Center, were revealed during the college's Homecoming celebration.
Taking first place was the submission "ReFraming Assembly," designed by Montse Bover, Yusef Sakr, and Greg Veitch. The second place entry, "The Unfurling Papyrus," was created by Evelyn Chin, Kelly Huang, and Y Tang. "CAPLA Nexus," designed by Adrien Able, Shruti Penumarthy, and Kersten Ellsworth, earned third place.
First Place | Jury Notes
The project presents a strong idea, and checks all the boxes of the competition brief. The flexible and spatially dynamic solution helps us imagine so many different arrangements and uses for this important space. It makes way for a showcase to visitors and community the possibility for craft and volume to work together to create a memorable experience. Next steps would be to consider broader, less constrained openings between structural members and exploring natural materials for the scaffolding elements - perhaps inspired by bamboo scaffolding used throughout Asia and other natural materials to make it all come together.
Second Place | Jury Notes
The project is elegant, warm, and evocative, presenting a nice contrast to the existing structure. The reconfiguring flexibility, allows for multiple uses and a playfulness to social uses. The aesthetics are beautiful, the design focuses in welcoming the visitor and fostering community. the natural and organic expressions show the breath of what architecture can reveal. Well done!
Third Place | Jury Notes
The project conveys a very clear idea, but it would benefit from the incorporation of a few fixed elements to effectively highlight the moving parts, enhancing its
dynamism. The large swinging doors provide flexibility and playfulness and are ready for further explorations of materials and craft. The jury appreciated the edge condition at porch looking west and observed the possibility of the blending of indoor/outdoor spaces.
Organized by the Drachman Institute, the competition invited CAPLA faculty and students to redesign the first floor of the CAPLA West Building, currently home to CAPLA’s advisors and Drachman Institute staff, and occasionally used by students for study and group meetings. The competition aimed to transform the space into a more dynamic ‘front door’ for the college, offering exhibition areas for research and outreach, pin-up and breakout spaces for Sundt studio reviews, and enhancing visibility and accessibility for the Drachman Institute. The winning ideas will influence the final constructed design. Fundraising and planning for potential future studio courses support is currently occuring.
Of the five teams that submitted proposals, "CAPLA Ideas Competition" by David Hermosillo, Oscar Lopez, and Trevor Watson, and "Re-Envisioning the Student and Alumni Center at CAPLA" by Sierra Minotti, Joy Chou, and Lehan Zhu, were commended for their creative and thoughtful designs, despite not placing in the top spots.
CAPLA Ideas Competition | Jury Notes
The project presents a clean and clever concept, effectively engaging with its surroundings, particularly the entrances of the Sundt and main building. The idea ties in nicely with how Sundt is currently used - flexible, open and configurable. Further development would address the entrance portal a bit more and create a broader kit of parts to include different sizes of panels a wider variety materials, perhaps even address seating and gathering components.
Re-Envisioning the Student and Alumni Center at CAPLA | Jury Notes
The design showcases a nice atmospheric solution, leaning on an appealing spatial sense. The contrast between the dynamic forms and structure of CAPLA West is notable and worth pursuing further. The sculpted forms in combination with ceiling clouds provide a welcoming respite for community members and Alumni, and allow for a transition into CAPLA from the outside. Next steps would include bringing harmony between floor and ceiling planes and providing for greater flexibility and kit of parts.
Entries were judged by an external jury of national and local design professionals. The jury was comprised of Shepley Bulfinch President & CEO Angela Watson, FAIA, LEED AP, Jones Studio Founder and Principal Eddie Jones, FAIA, and Holly Street Studio Founder Diane Jacobs, FAIA.



